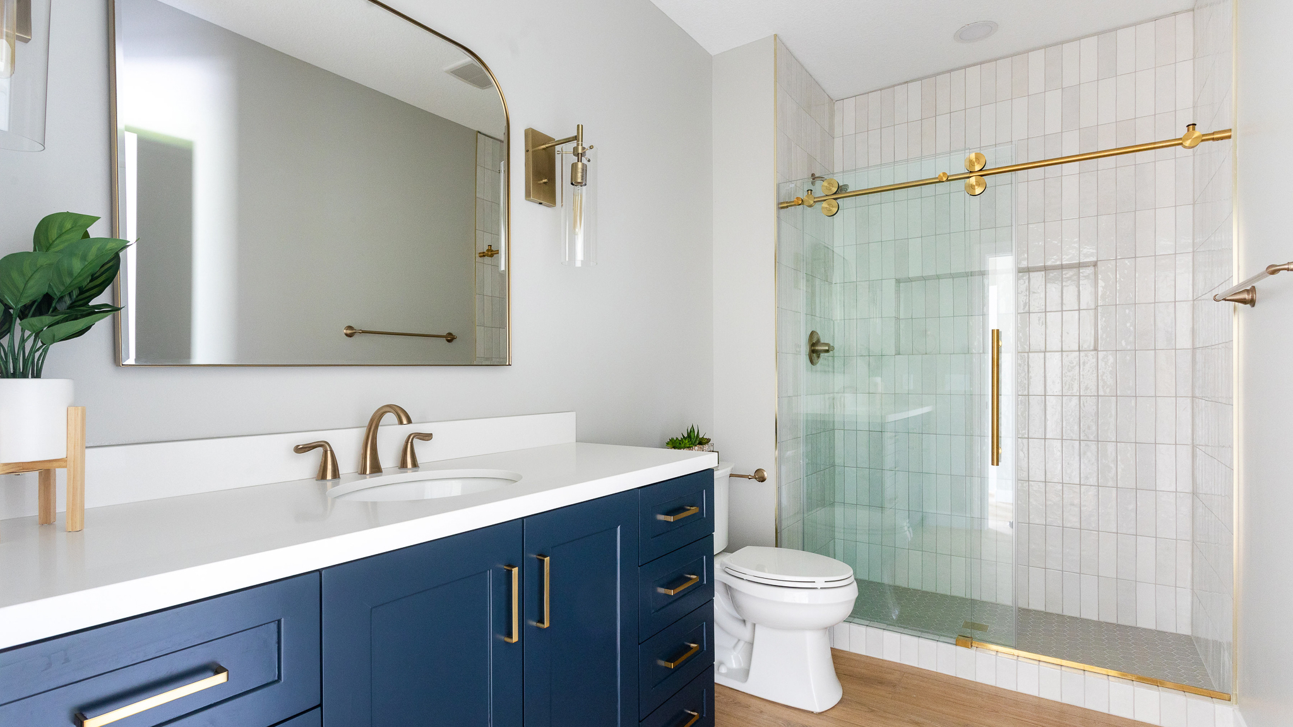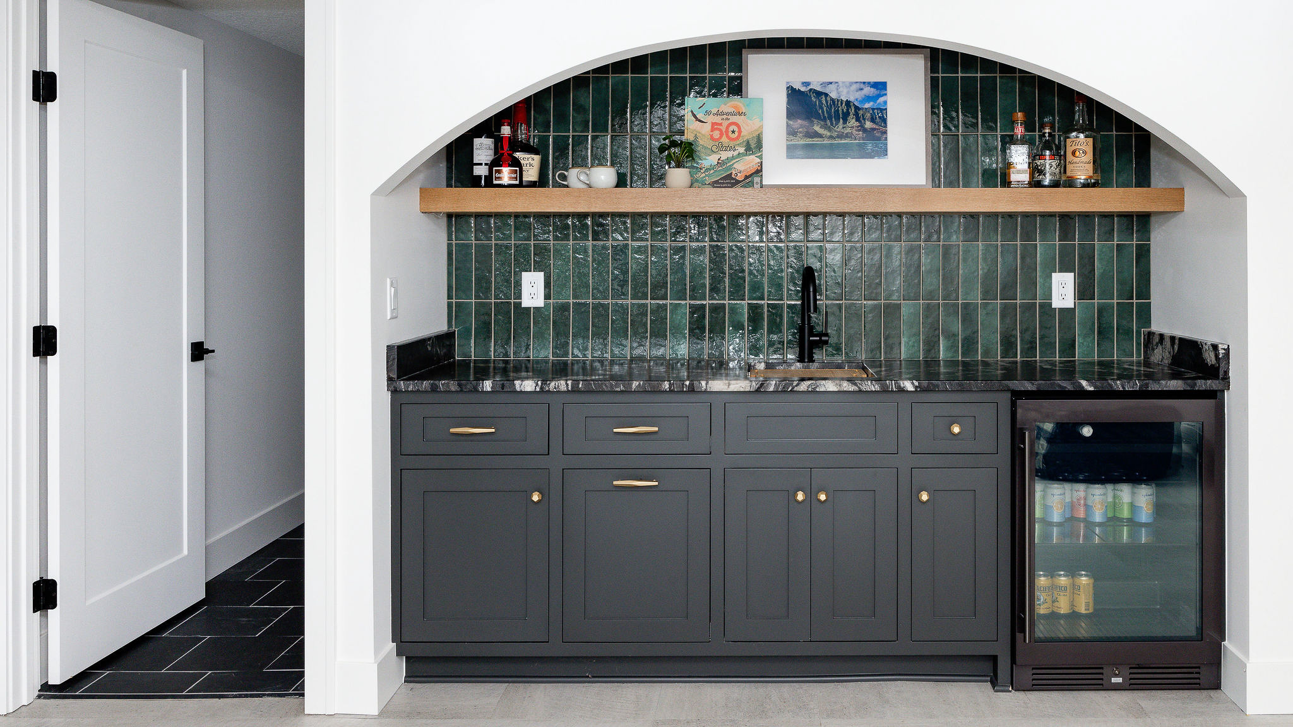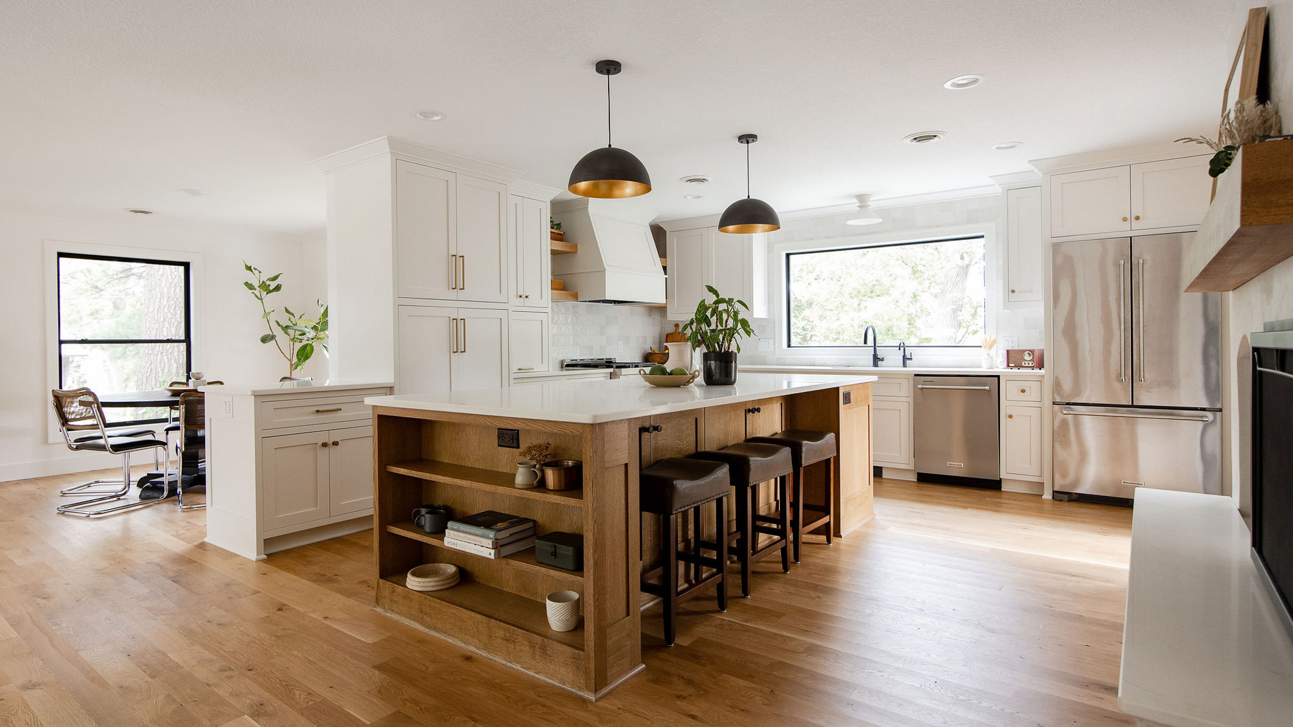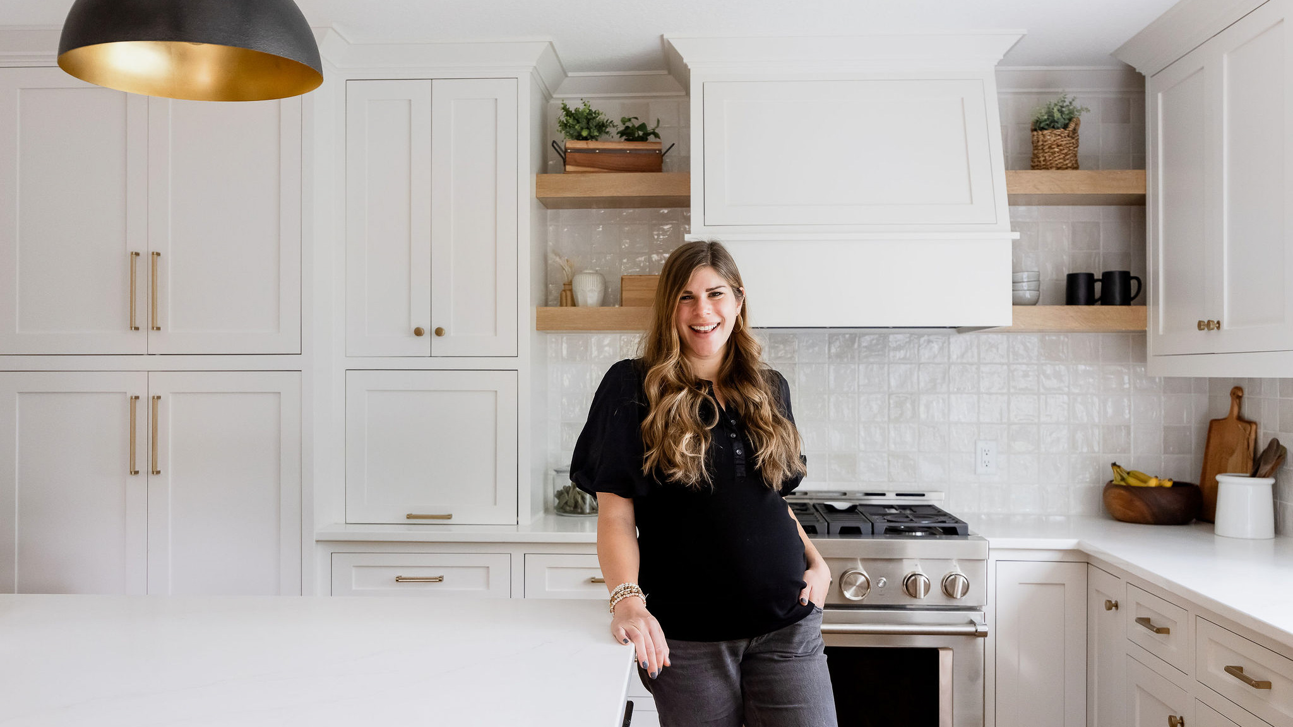The Alvarado Court basement remodel with Stoltz Installation and Carpentry is complete, and they did an amazing job on this project! We’ve worked together on a few projects and it is always a joy to see the design come to life with their quality craftsmanship.
Let’s check out what this space looked like before…
Before
It was an unfinished basement that had some framing up and the bathroom plumbing roughed-in. Unfinished basements are some of my favorite projects to design because they have so much potential. Since they’re not part of main space of the house, clients are willing to go a bit more bold in the design, which makes them a fun challenge.

Since the plumbing was already roughed-in, we knew where the bathroom would go. The client and I both thought this nook would be the perfect spot for a dry bar.
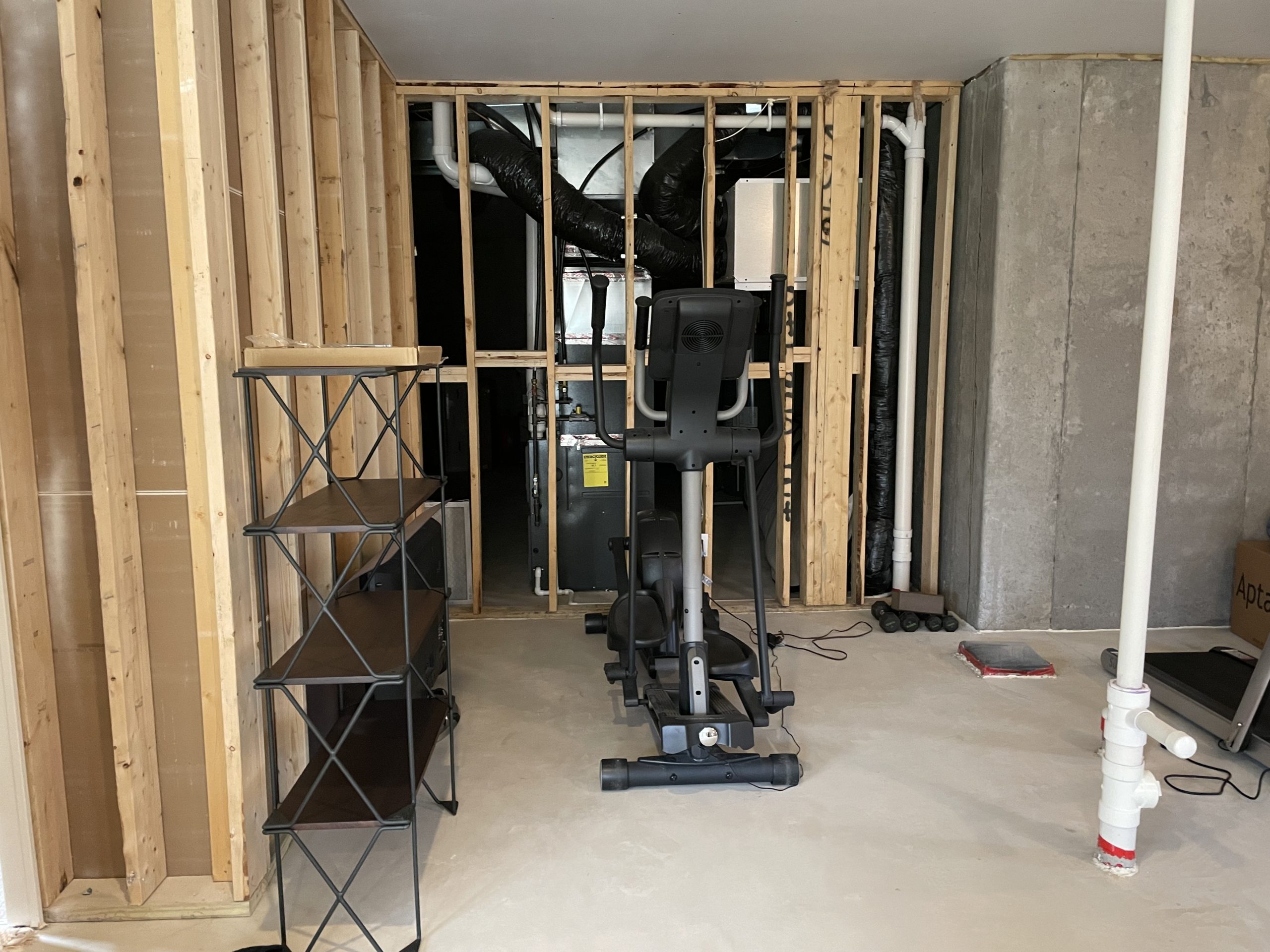
On this half of the basement, the plan was to frame out a room that would be used as an office with french doors open to the living space. The back left corner would become a workout room that could double as a bedroom.

Design
Mood Board
In this basement remodel, the design inspiration included a light and bright color scheme with blue accents. The client liked the idea of white cabinetry, office storage, and gold accents in the bathroom.
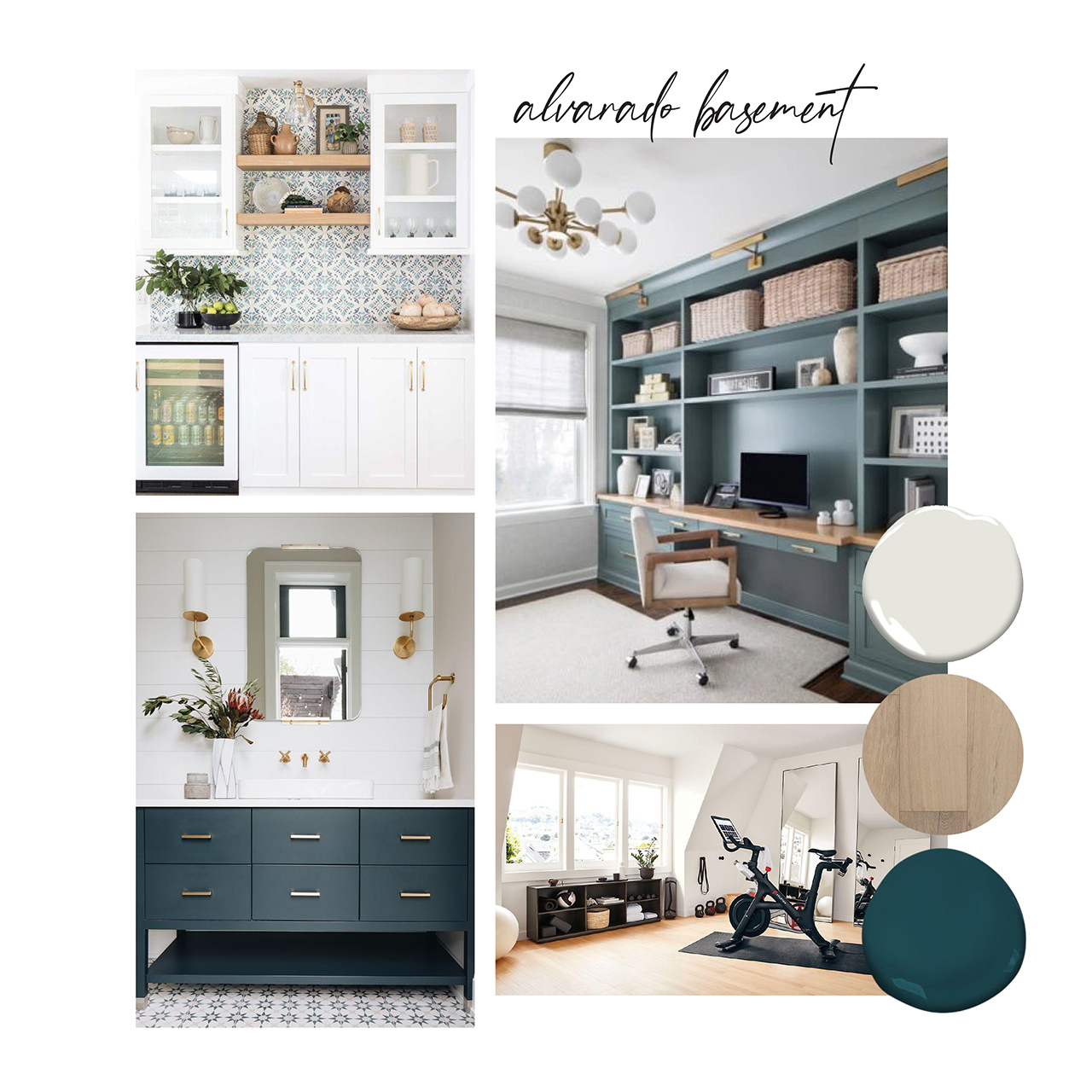
Floor Plan
As you can see in the layout below, the floor plan included a living area, office, bathroom, and bedroom/workout room with a large closet.
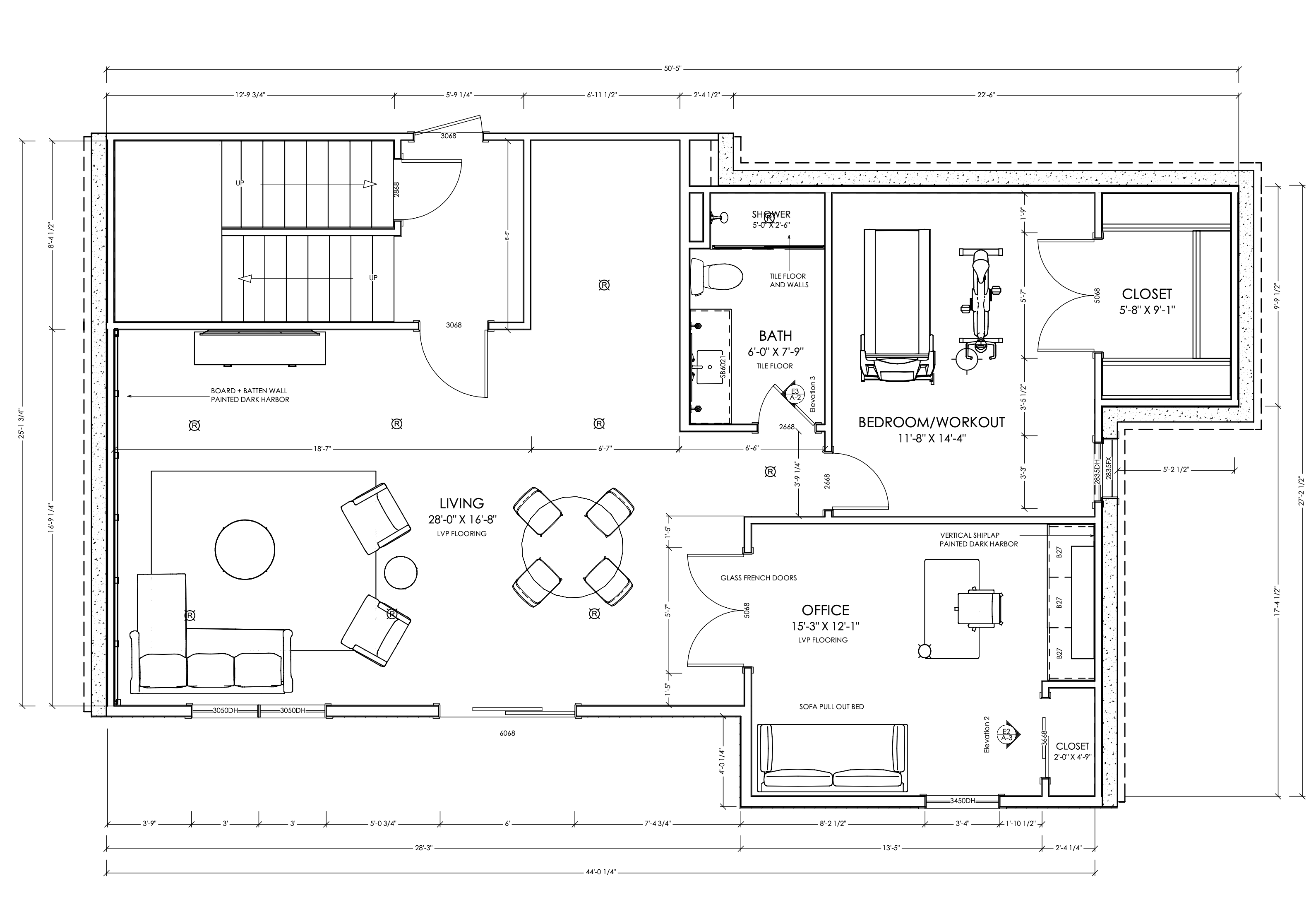
Renderings
The renderings helped us hone in on the design and see it in the space before construction began. They’re a great way to test out colors and make decisions before it’s really crunch time. In the living room, the plan was to incorporate an accent wall with a board and batten treatment, painted a blue color.
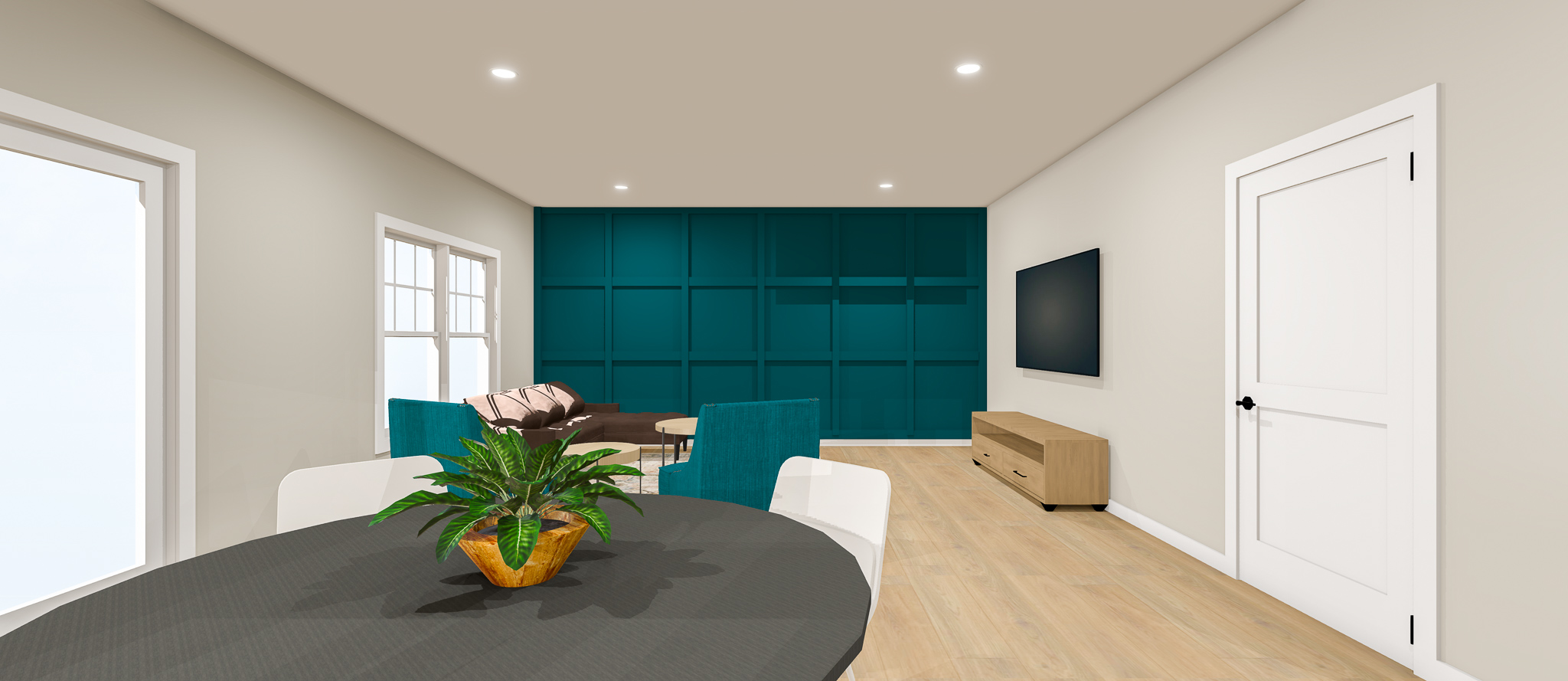
The original plan was to tile the dry bar, but to save on costs, we ended up installing shiplap in the dry bar which matches shiplap in the office. White cabinets and gold accents were the goal for this area.
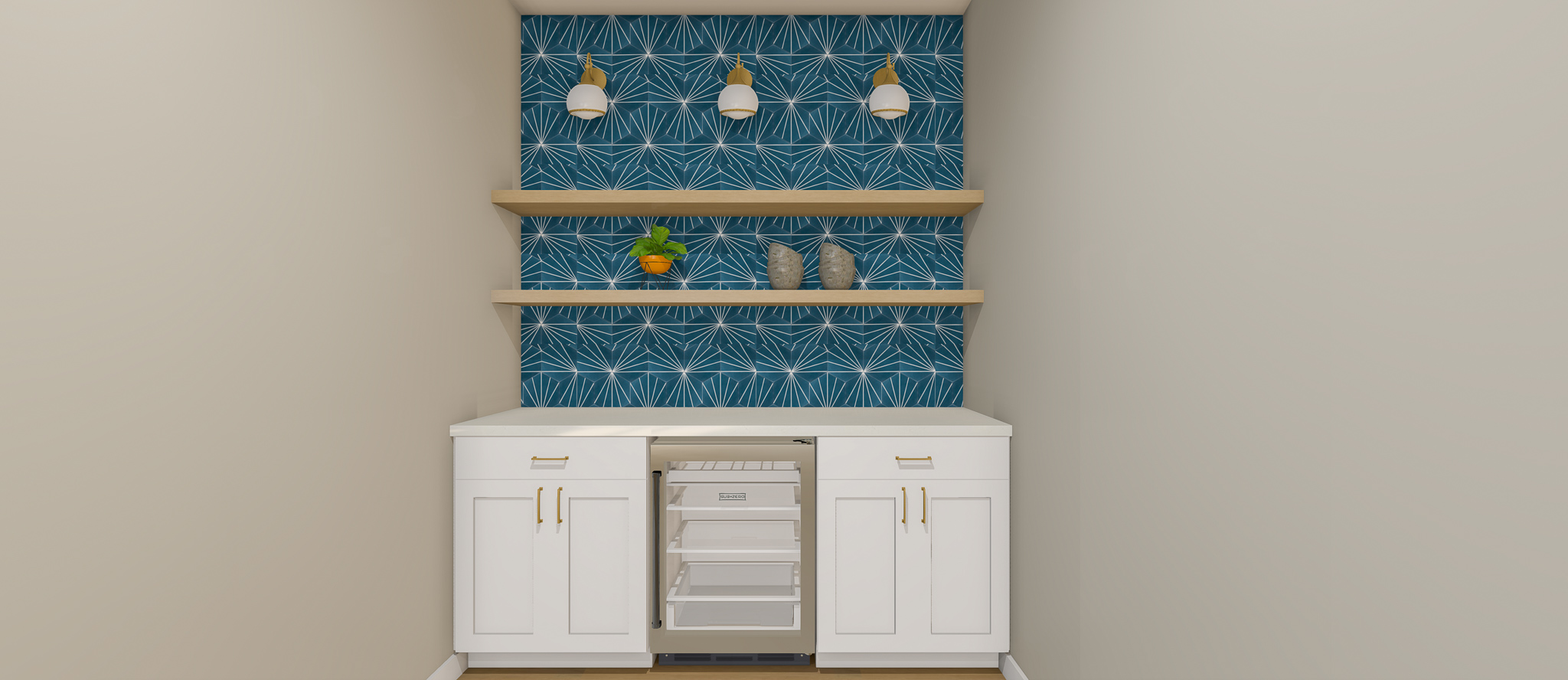
In the office design, a vertical shiplap wall painted the same color as the living room accent color provides a pretty background for the client’s Zoom calls. The closet provides storage and also allows this room to be considered a bedroom if needed as well.
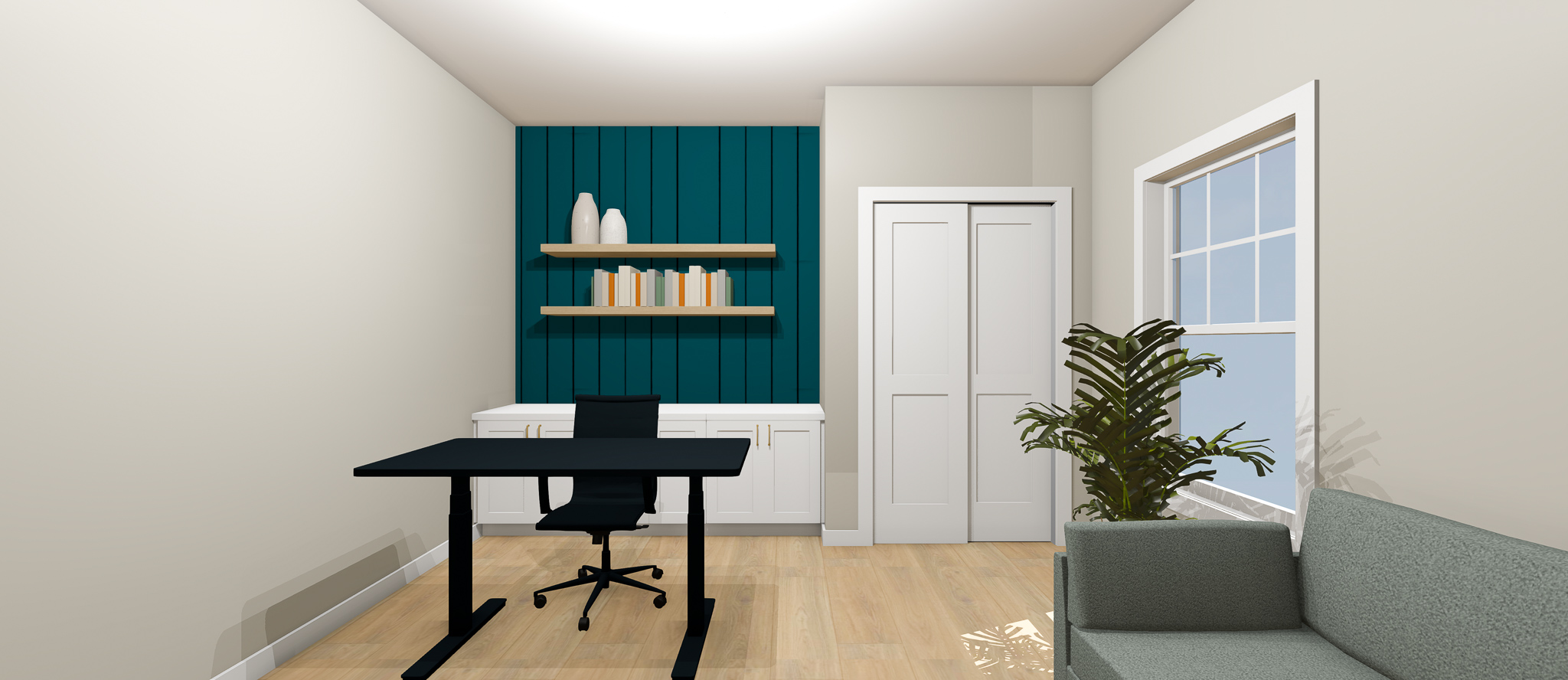
In the bathroom, a blue vanity complements the vertical stacked handmade looking tile. Gold accents pop and add a bit of flair to the space.

After
Living Room
The board and batten accent wall painted Dark Harbor by Benjamin Moore turned out beautifully! It is the perfect backdrop to this space.
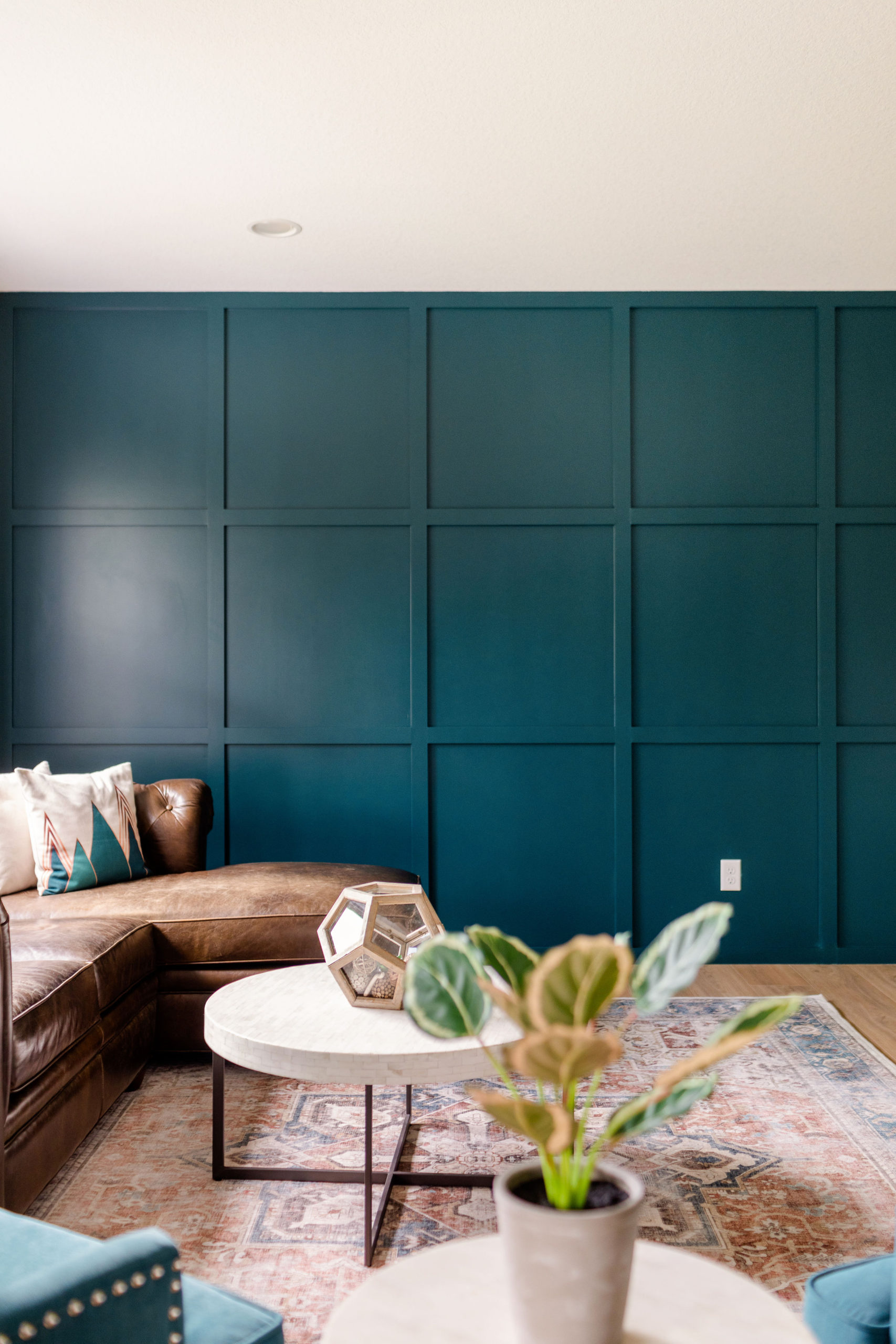

The client was getting new furniture on her main level, so we brought the previous items down into the basement. The blue chairs and leather sofa with a chaise complement the new accent wall perfectly.
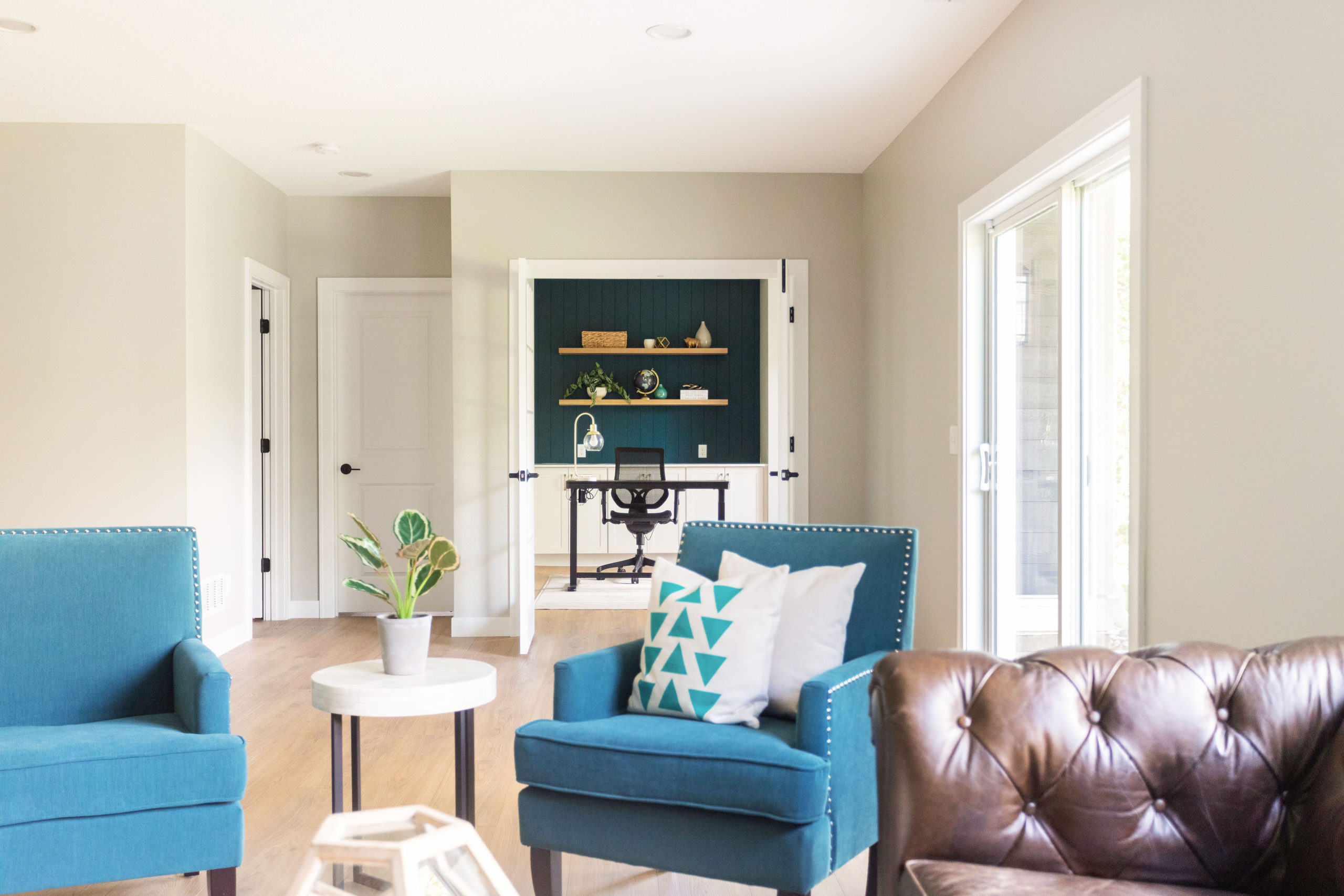

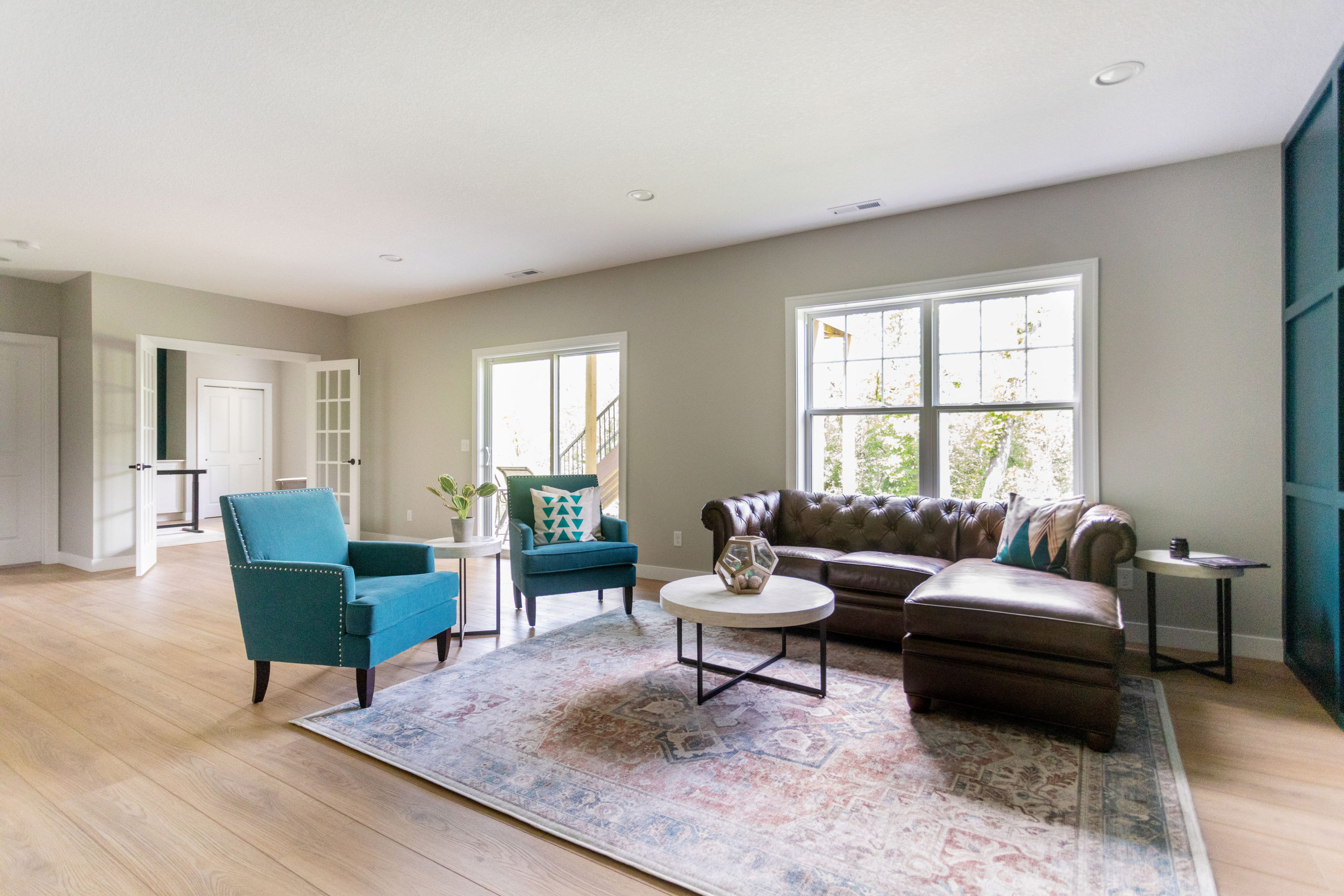
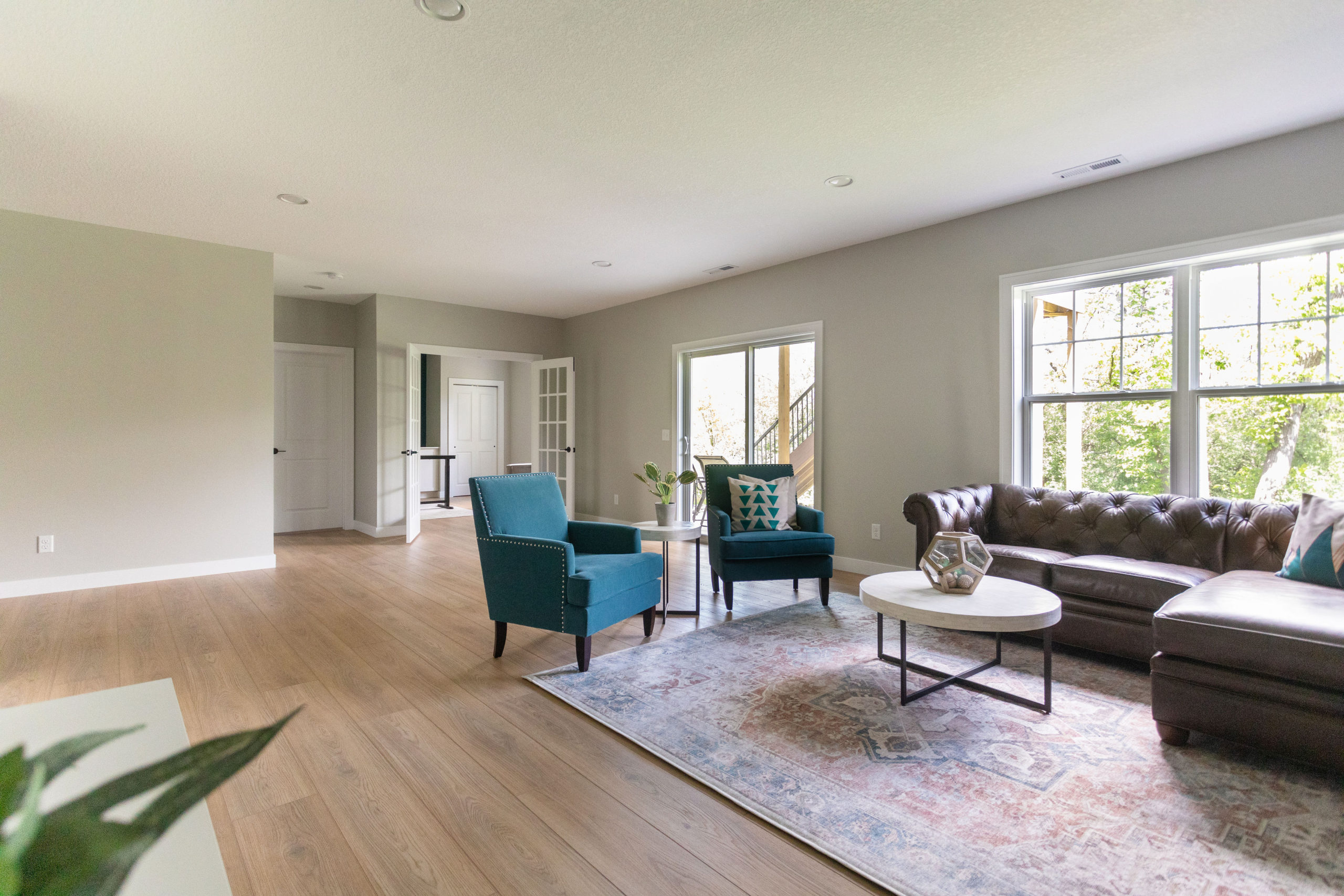
White trim brings a classic and timeless feel to this space. By continuing the trim and door style from the upstairs, the spaces flow easily together.

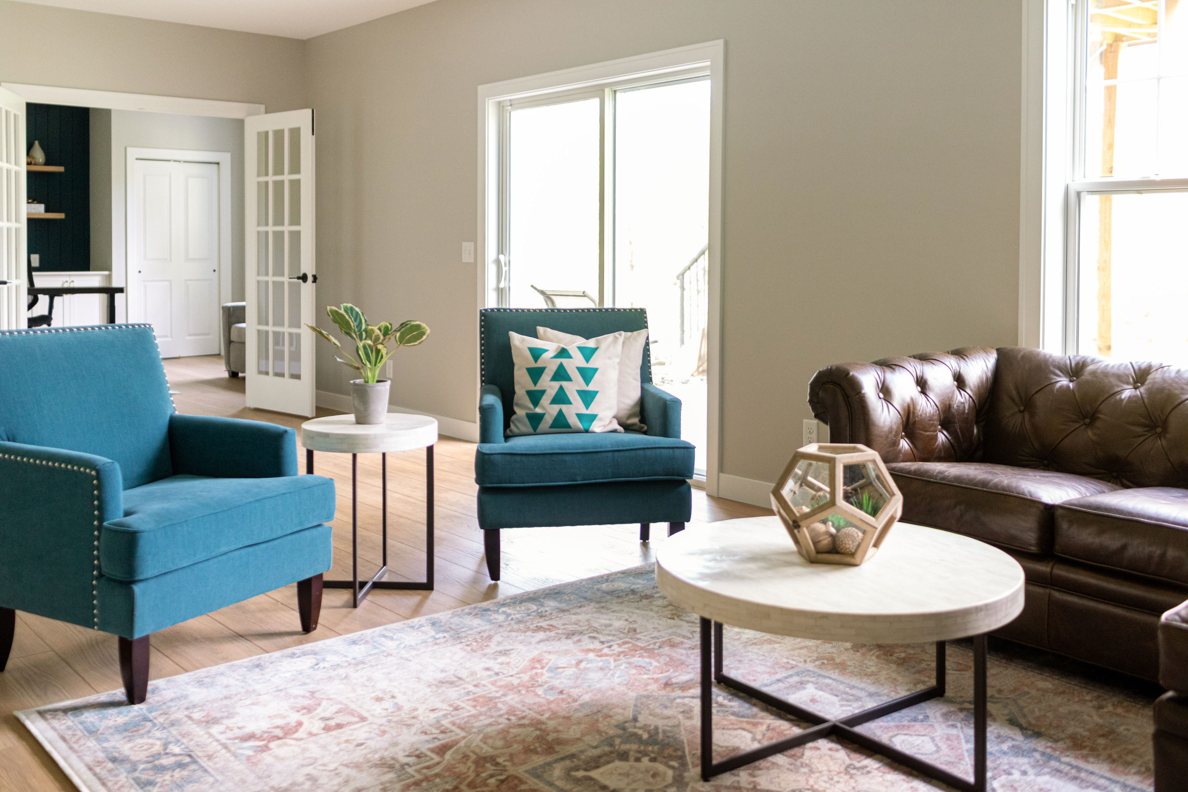
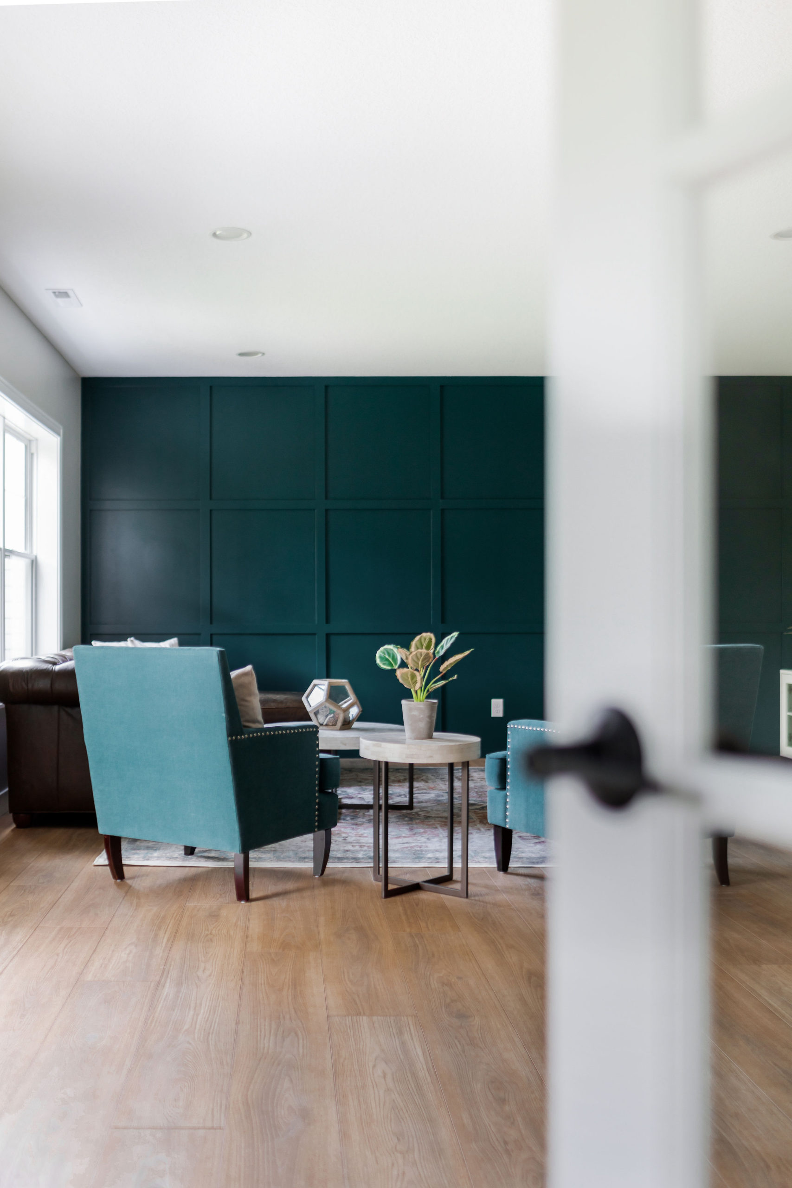

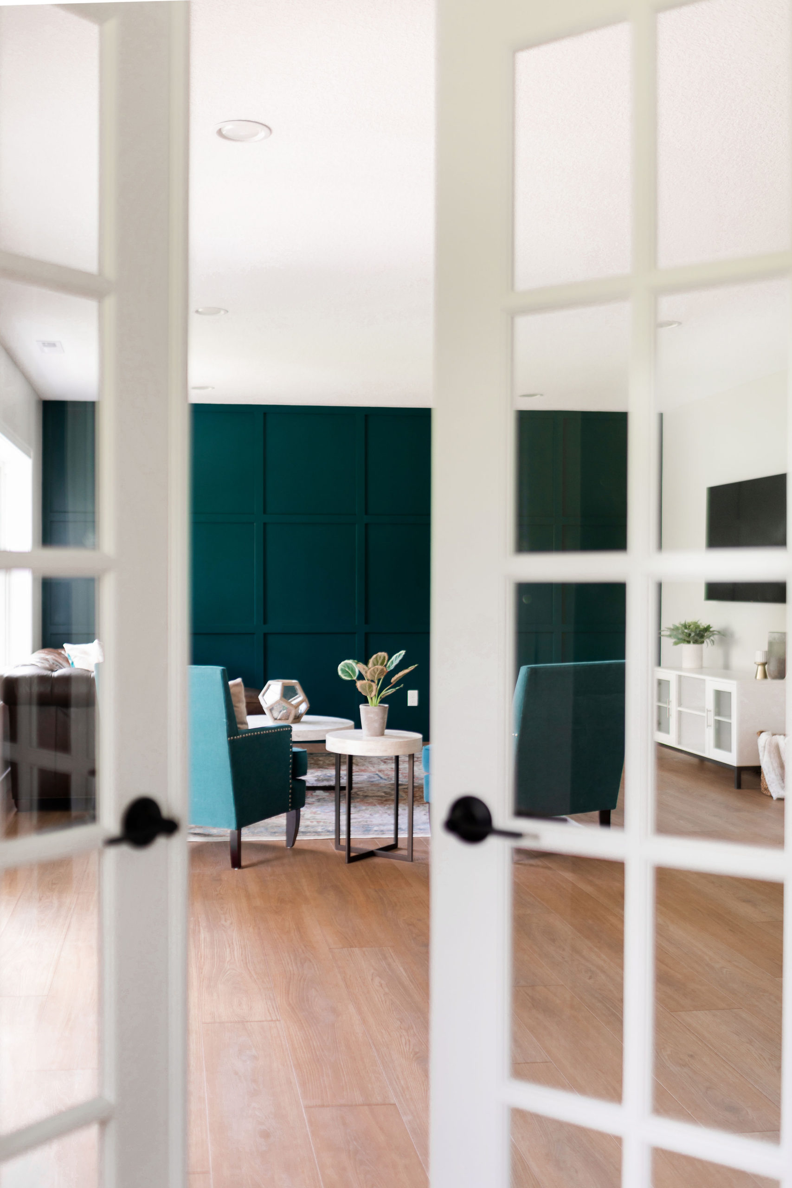
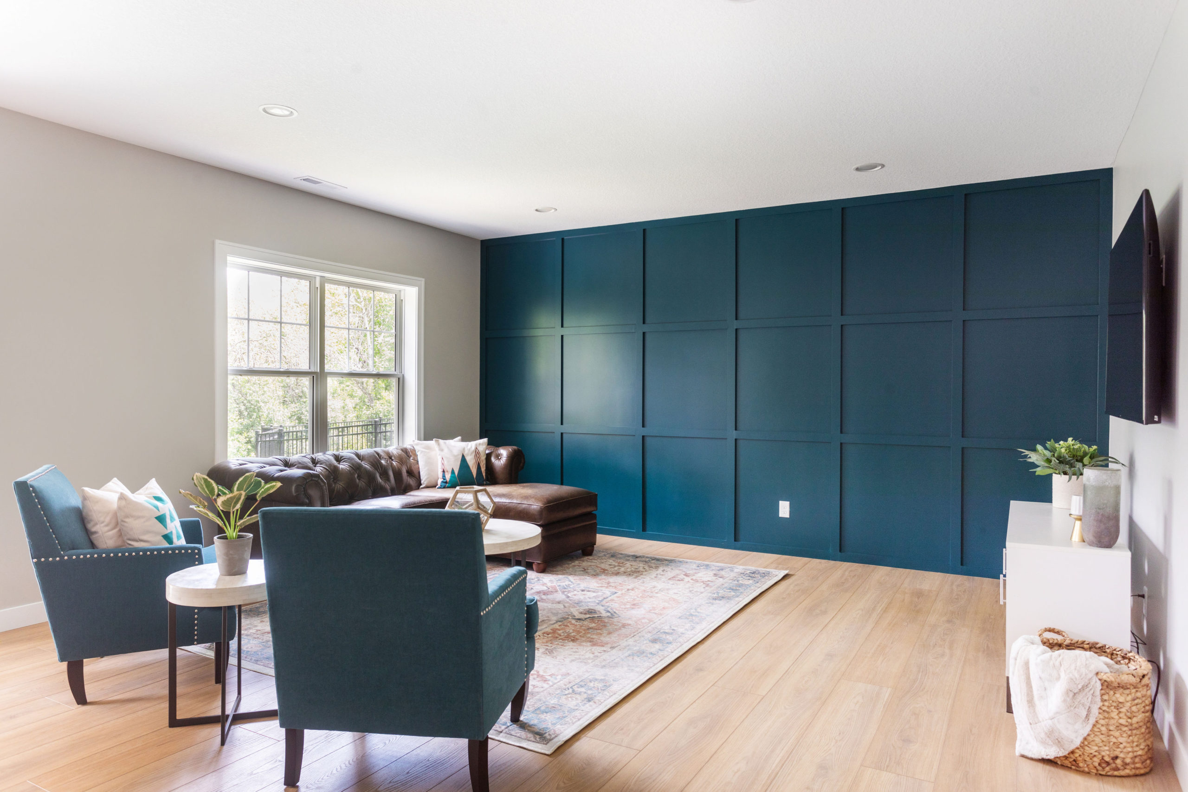
Dry Bar
In the nook space of this basement remodel, we added a dry bar complete with shelving, cabinets, and a wine fridge. The vertical shiplap is painted the same color as the board and batten wall, bringing in a cohesive feel to this space.
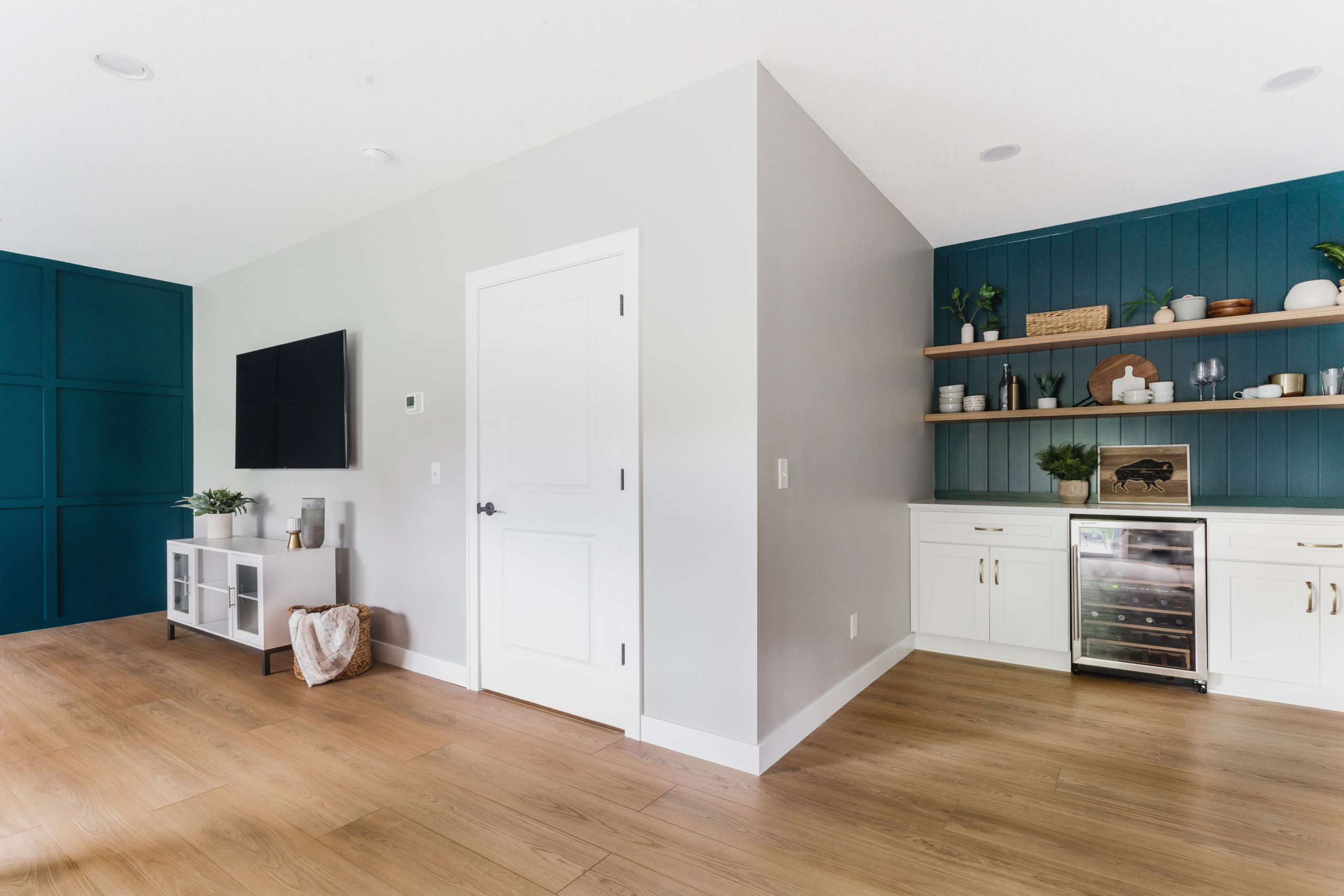

The shelves provide a spot for displaying decor, plants, and drinkware for easy access.
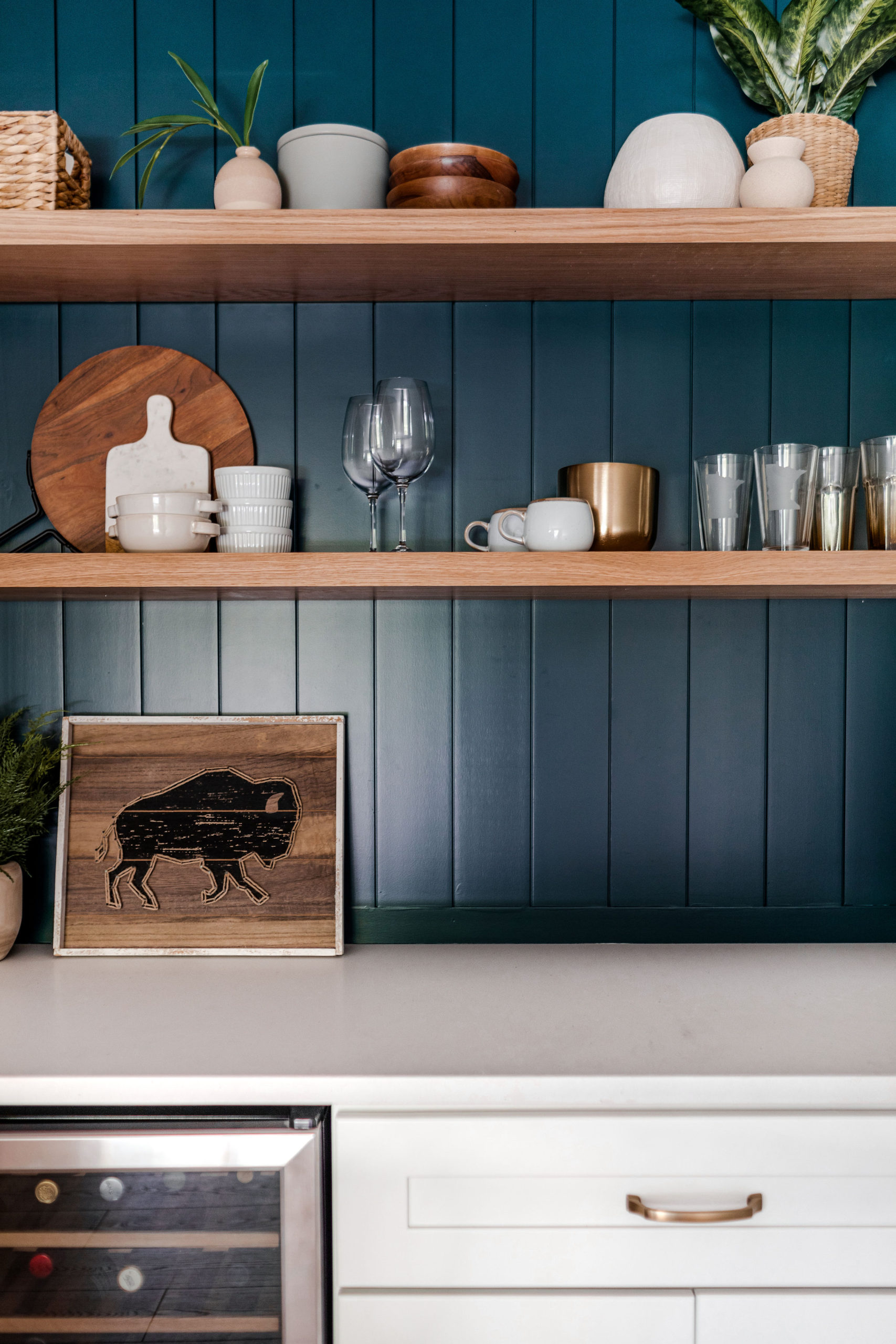
The gold hardware on the cabinets pops against the white and adds a little shine to this spot.
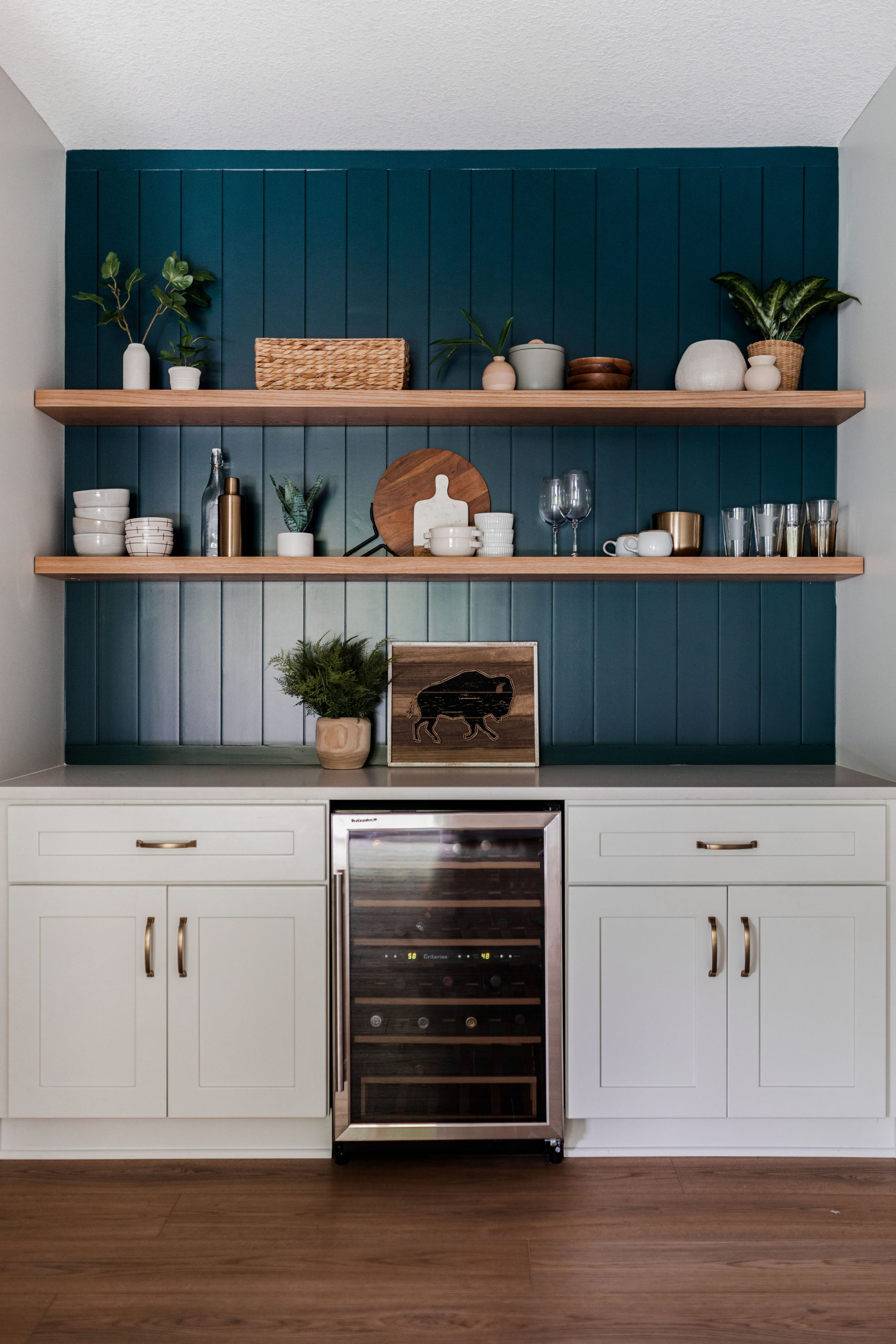
Vertical shiplap is a fun wall treatment that draws the eye upward and makes the ceilings feel taller. It has a more modern look than standard shiplap, which is installed in a horizontal layout.
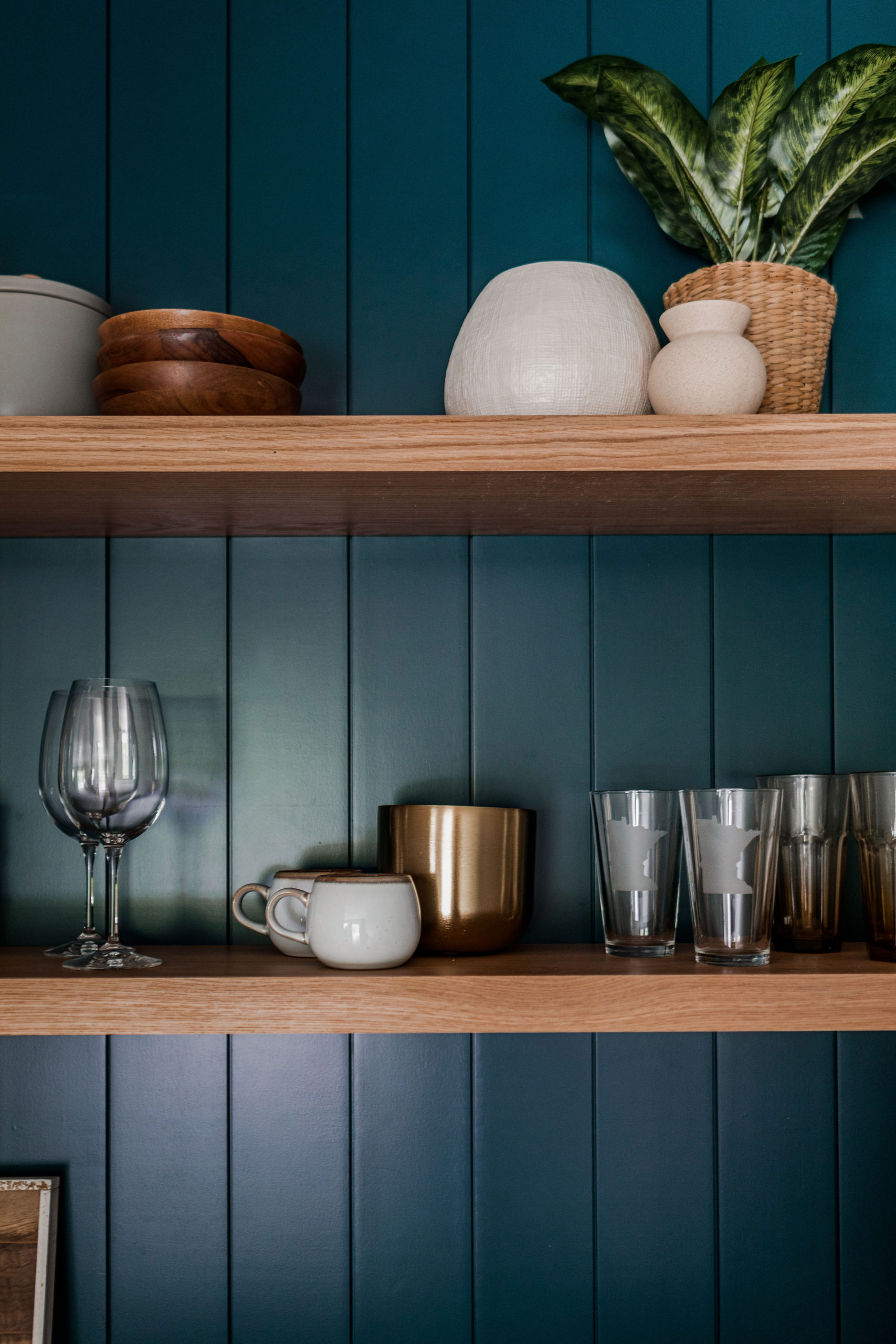
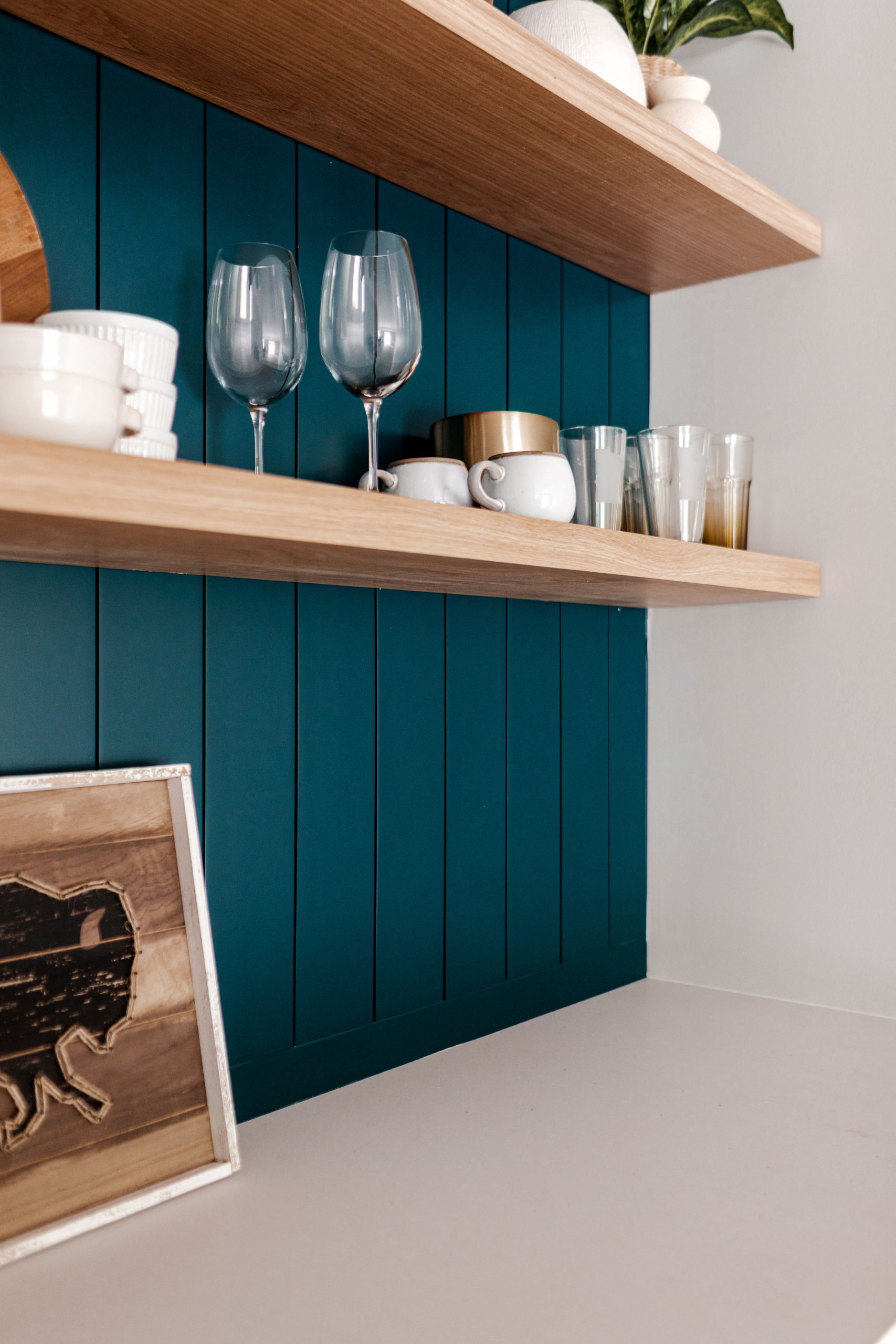
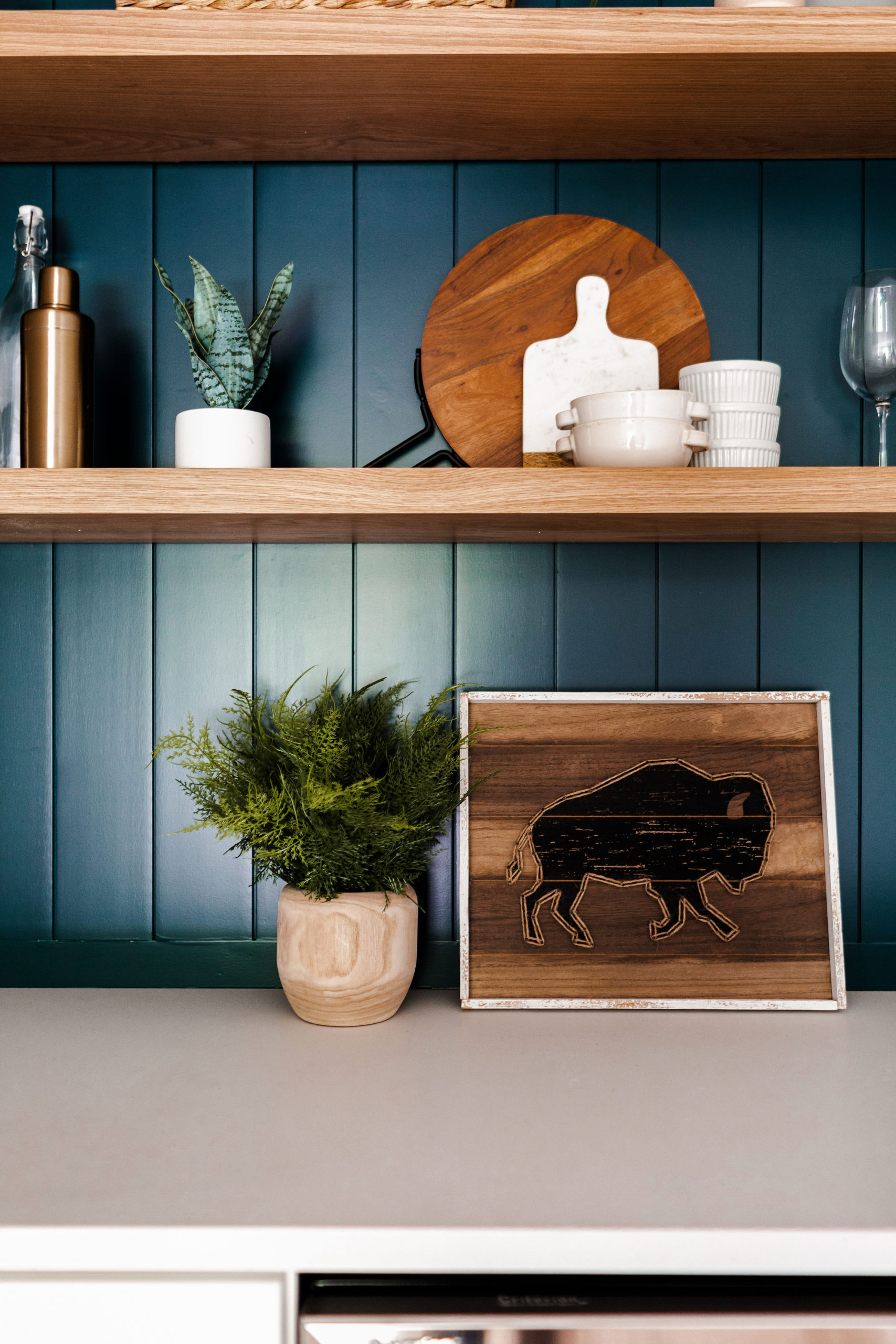
Office
The office was one of the main priorities for the client, since she works from home and wanted an inspiring space. Creating an ascetically pleasing Zoom background was also top of the list. We brought the vertical shiplap installation into this space to tie into the bar and provide that pretty backdrop.
The floating shelves from Ultra Shelf are a pretty accent to the darker blue color.
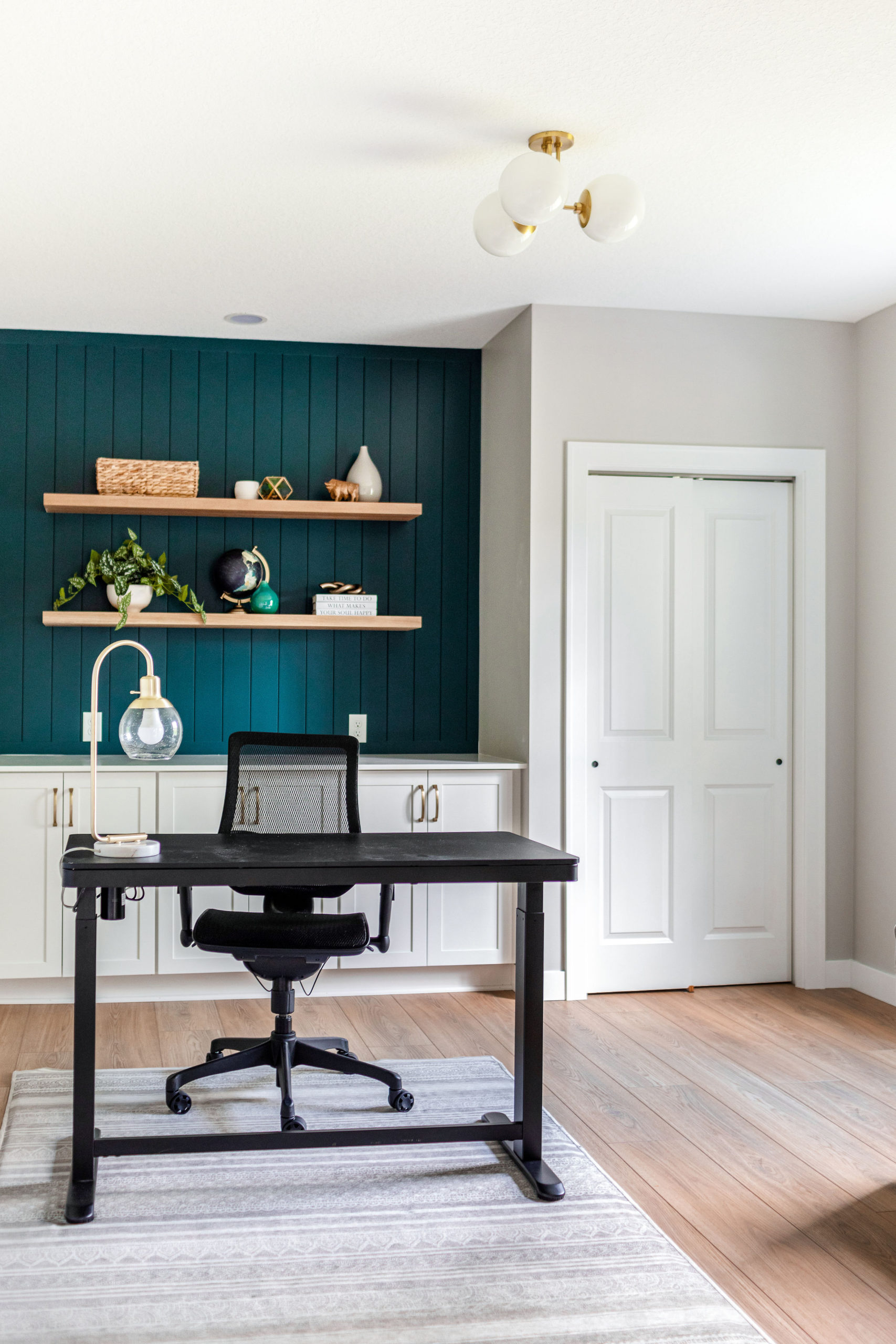
A gold semi-flush mount fixture brings in the gold and adds a fun statement to this room.
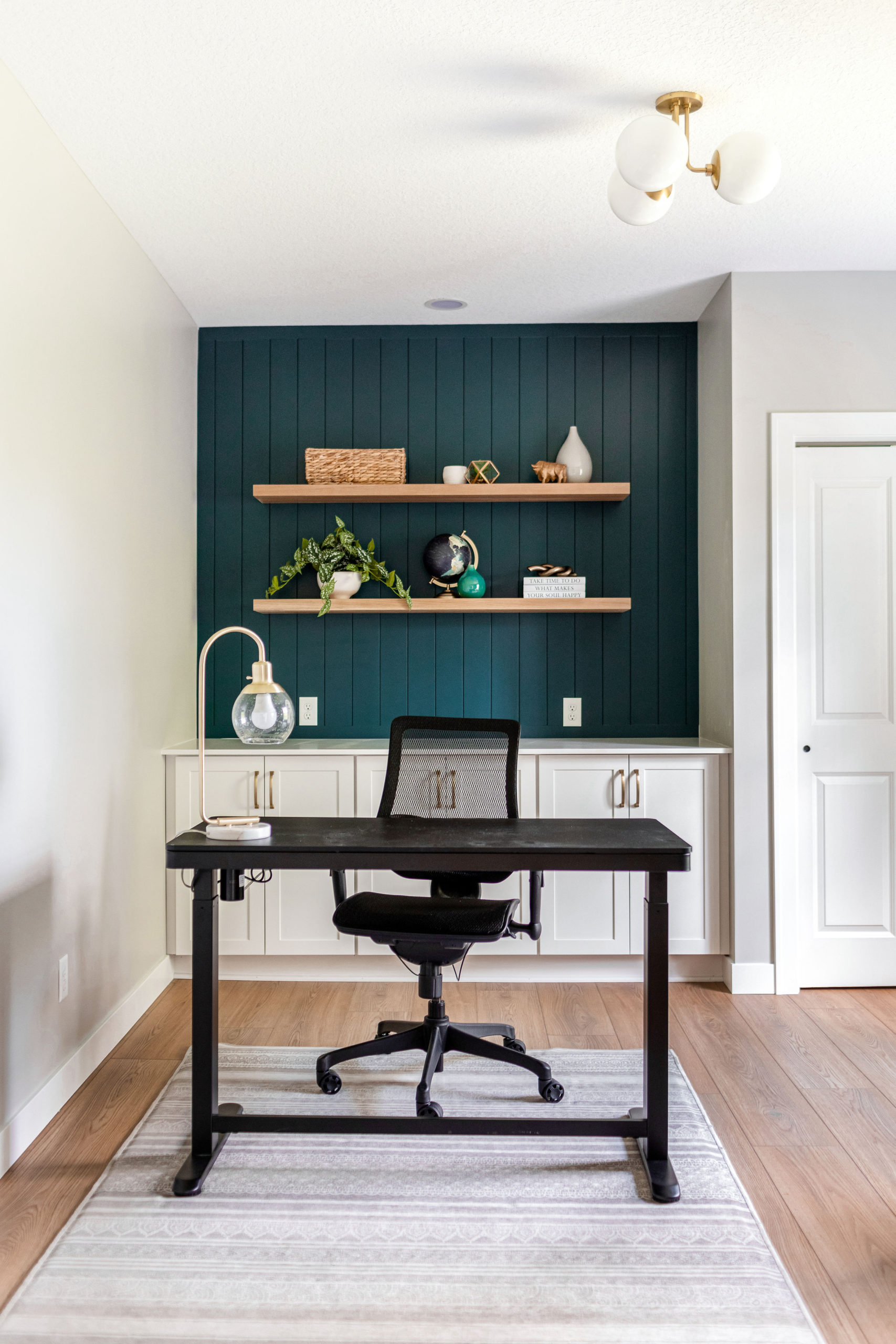
Since this room has a window and closet, it can also be used as a bedroom if needed. In the office though, it provides great storage for miscellaneous items.

French doors let light flow into this room and make it easy for the room to be opened or more private, depending on the situation.
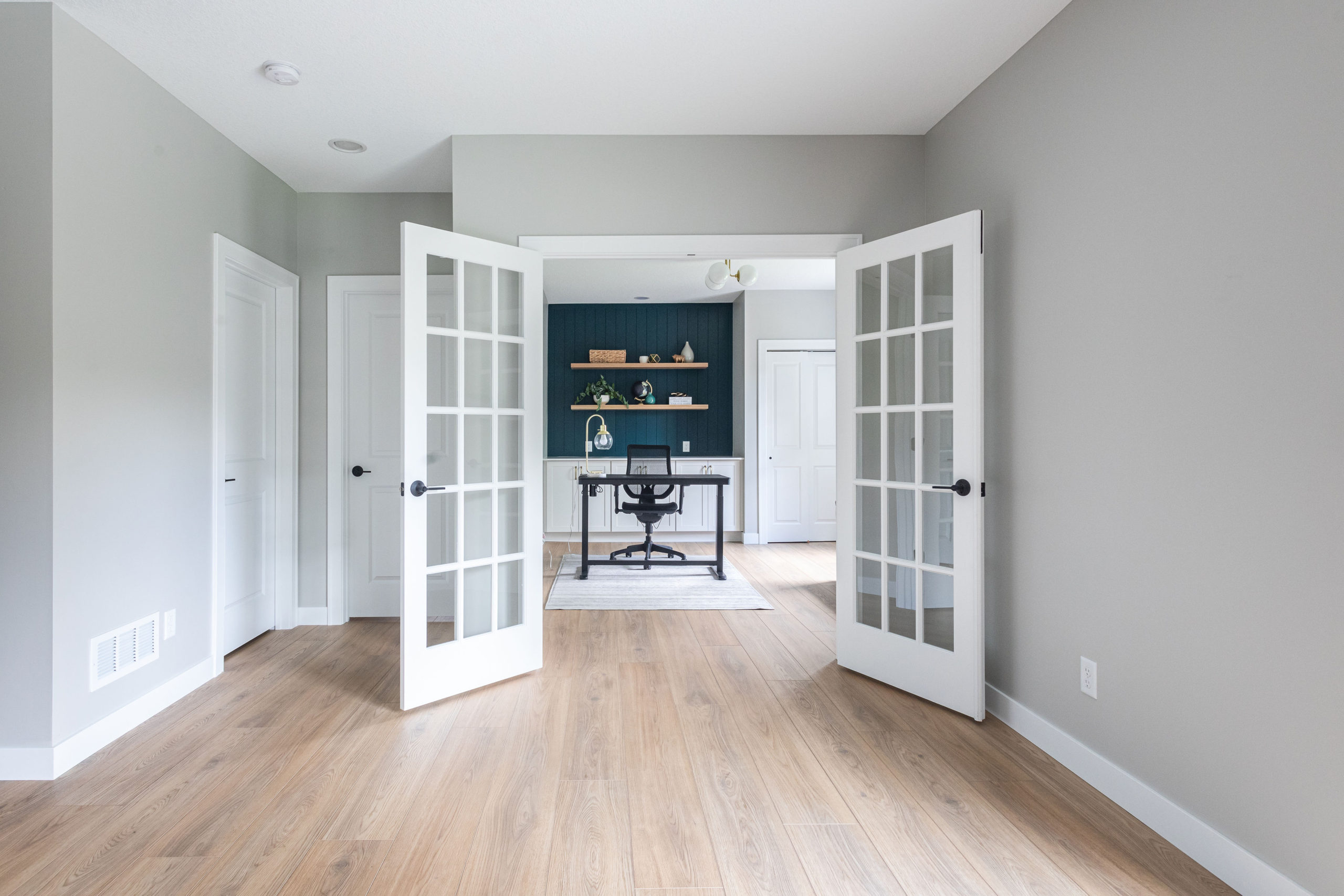
Bathroom
The bathroom is such a great part of this basement remodel! To save on costs, we continued the LVP flooring from the rest of the space into the bathroom. Since it is waterproof and scratch resistant, it is easy to maintain and works well in this space. The vanity is a prefab option from Home Depot with pretty details like the gold hardware and cabinet legs.
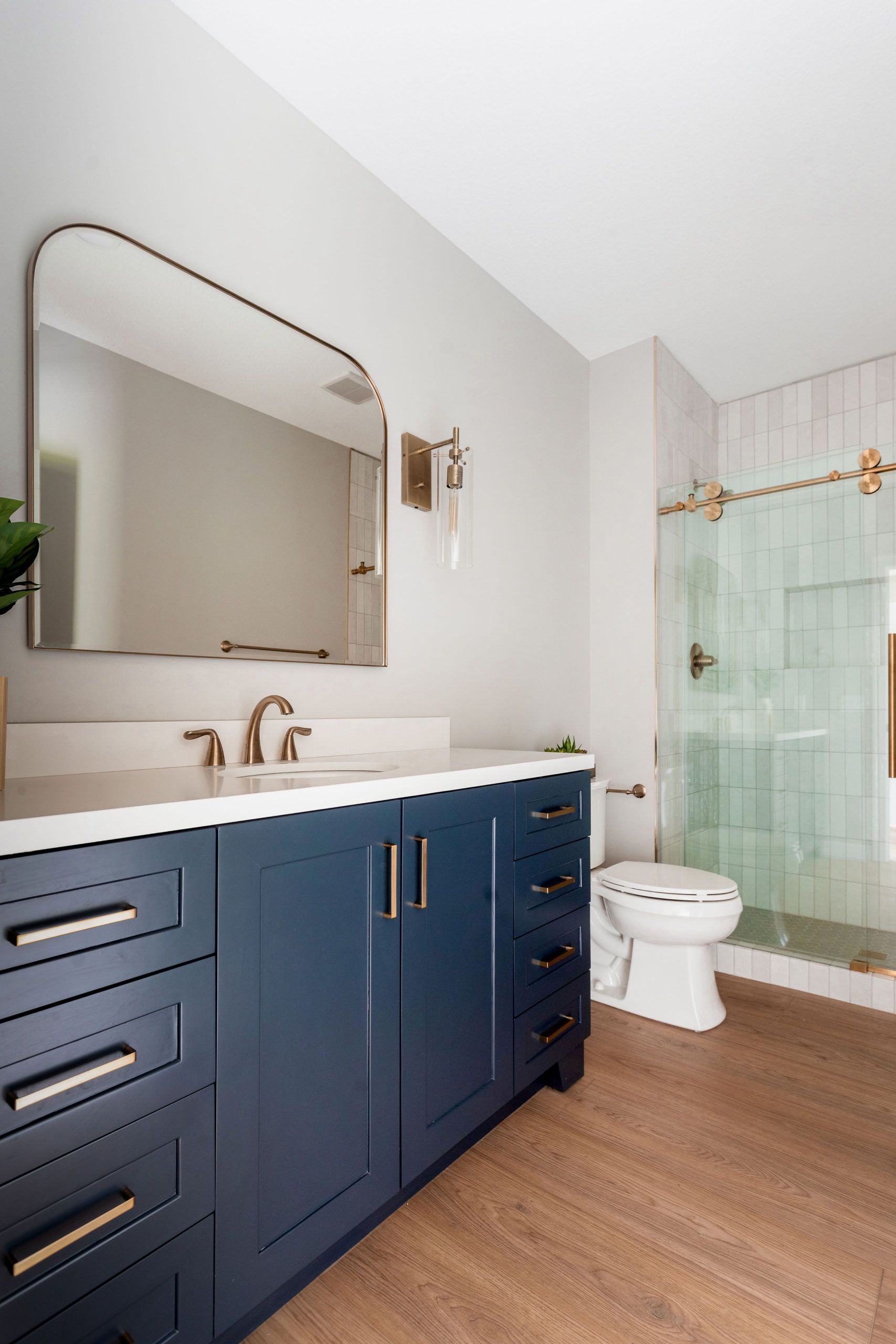

This shower is a favorite for sure! The vertical stacked tile from Bedrosian has a handmade feel with the variation and shape. A sliding shower door with brass accents ties into the plumbing fixtures perfectly.
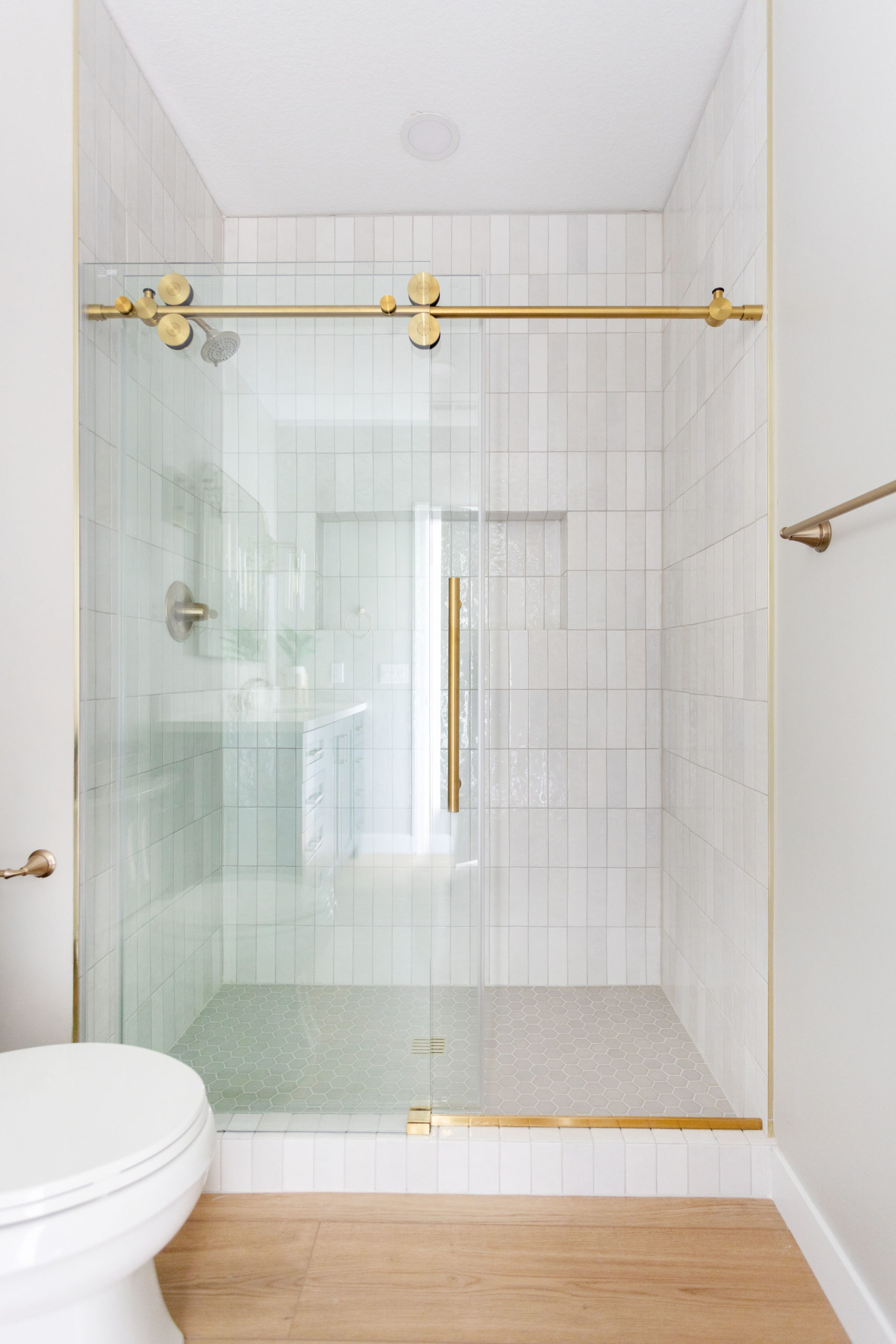
Tile niches are always a hit in showers since they provide a spot to host shampoo, conditioner, and soap for guests, while also looking beautiful.

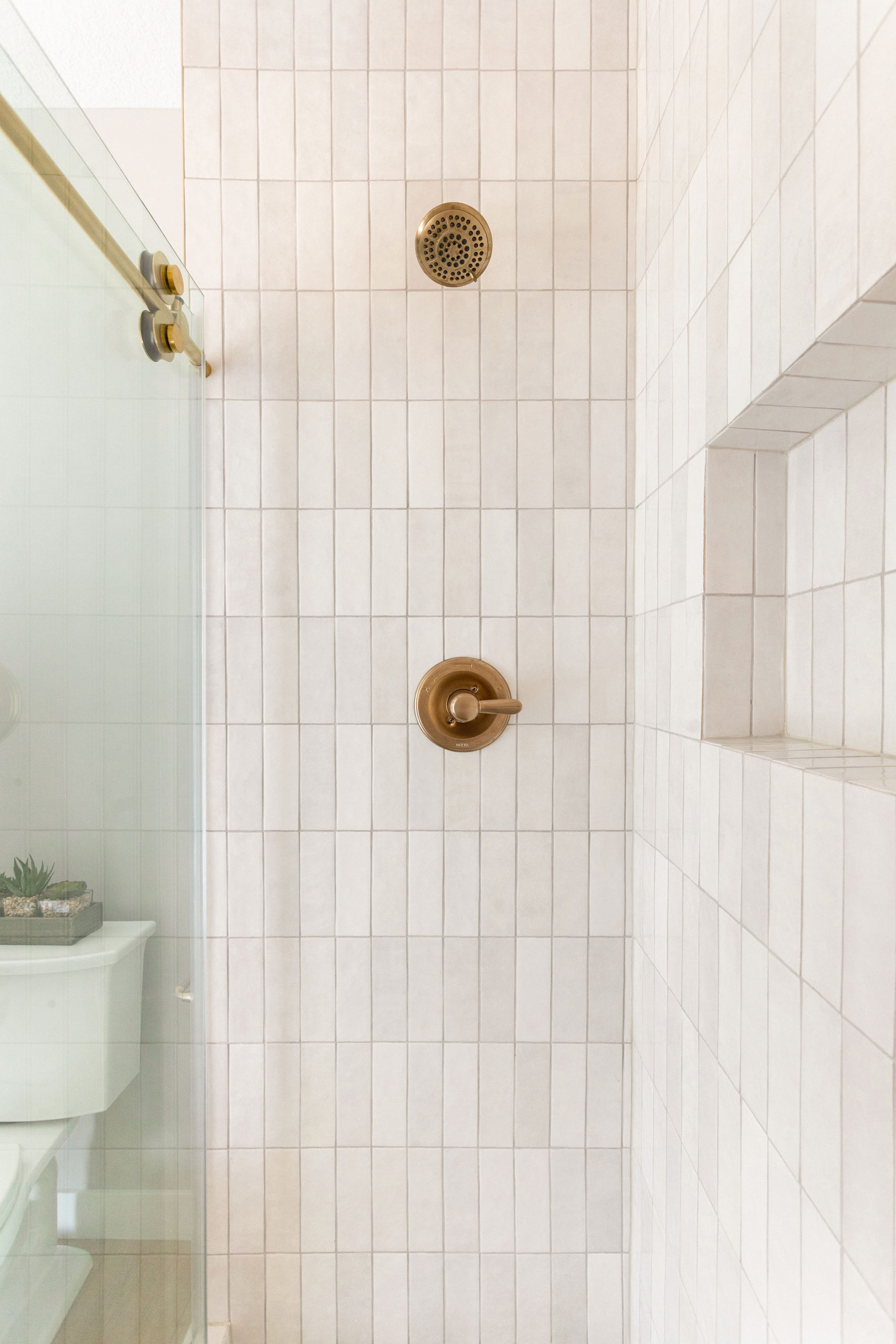
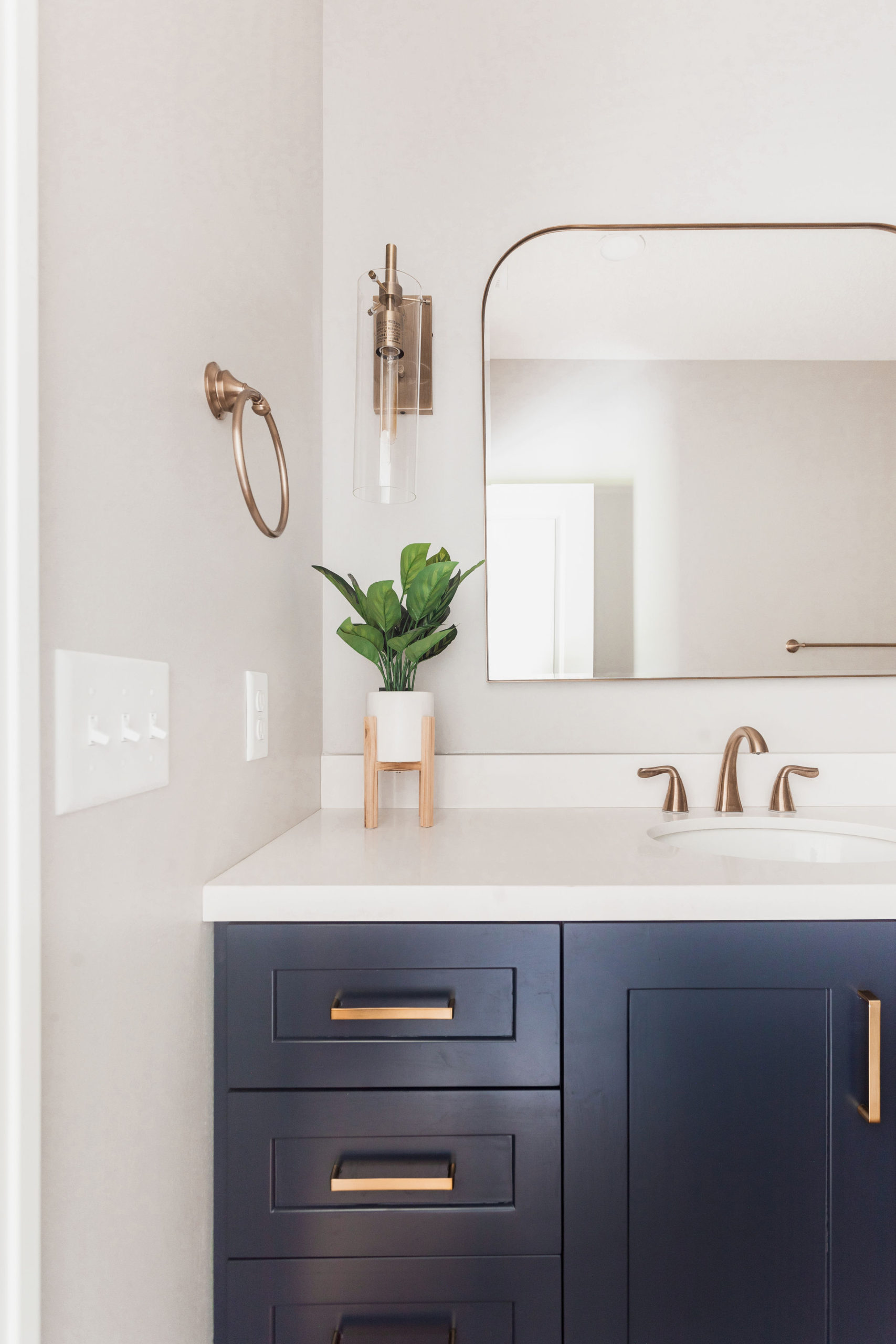
The arched mirror is flanked with modern gold sconces. Arched mirrors have become a favorite among my clients and I love the soft detail they bring to a space.
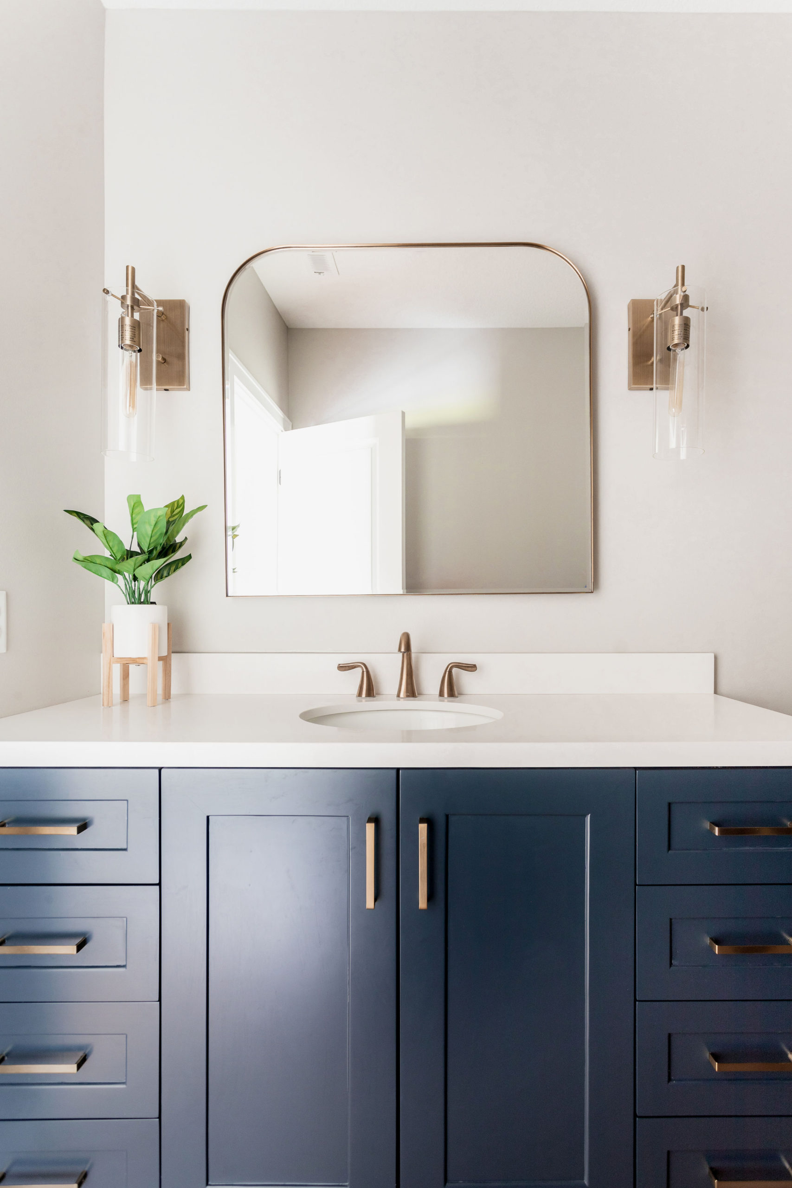
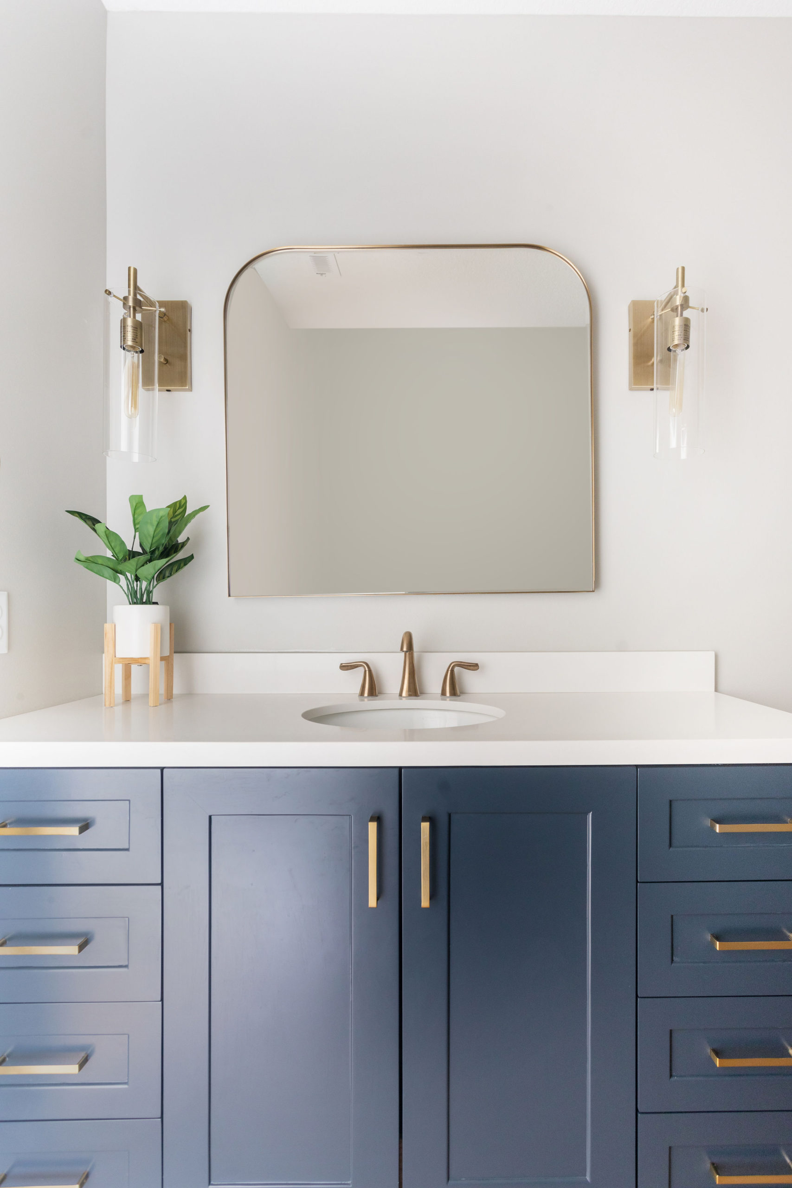
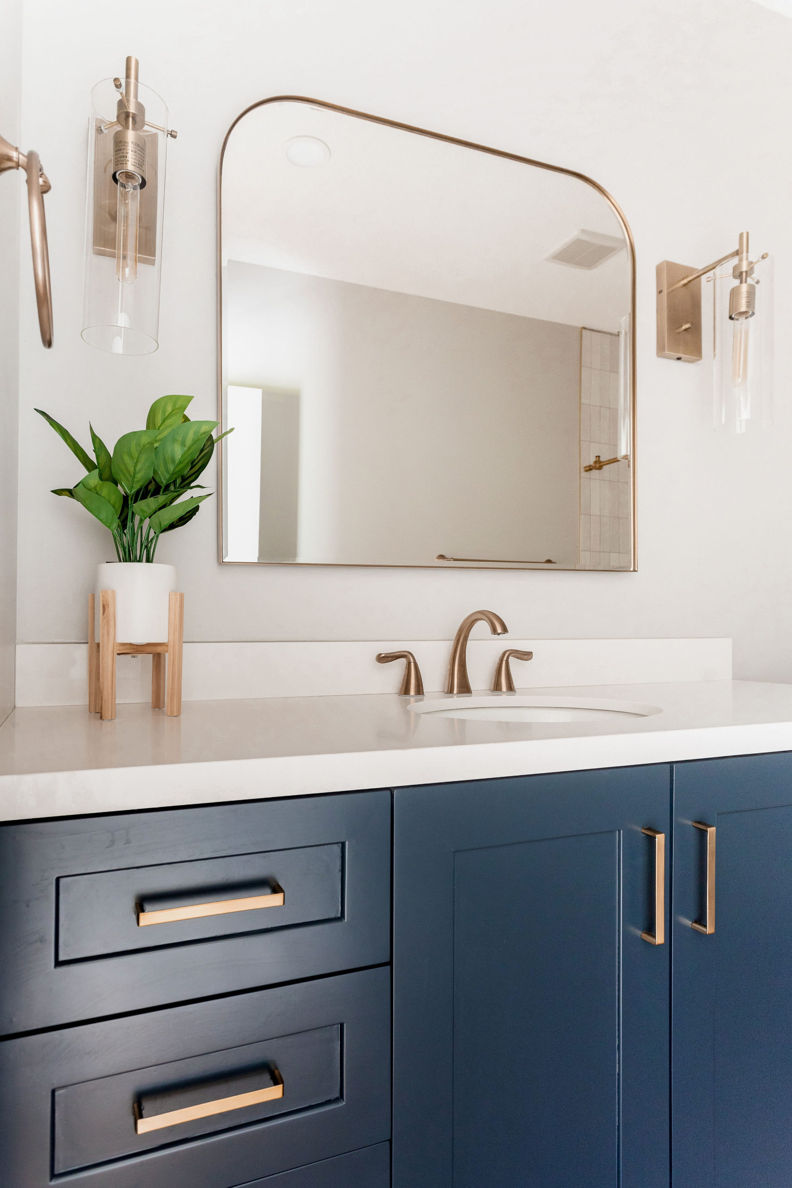
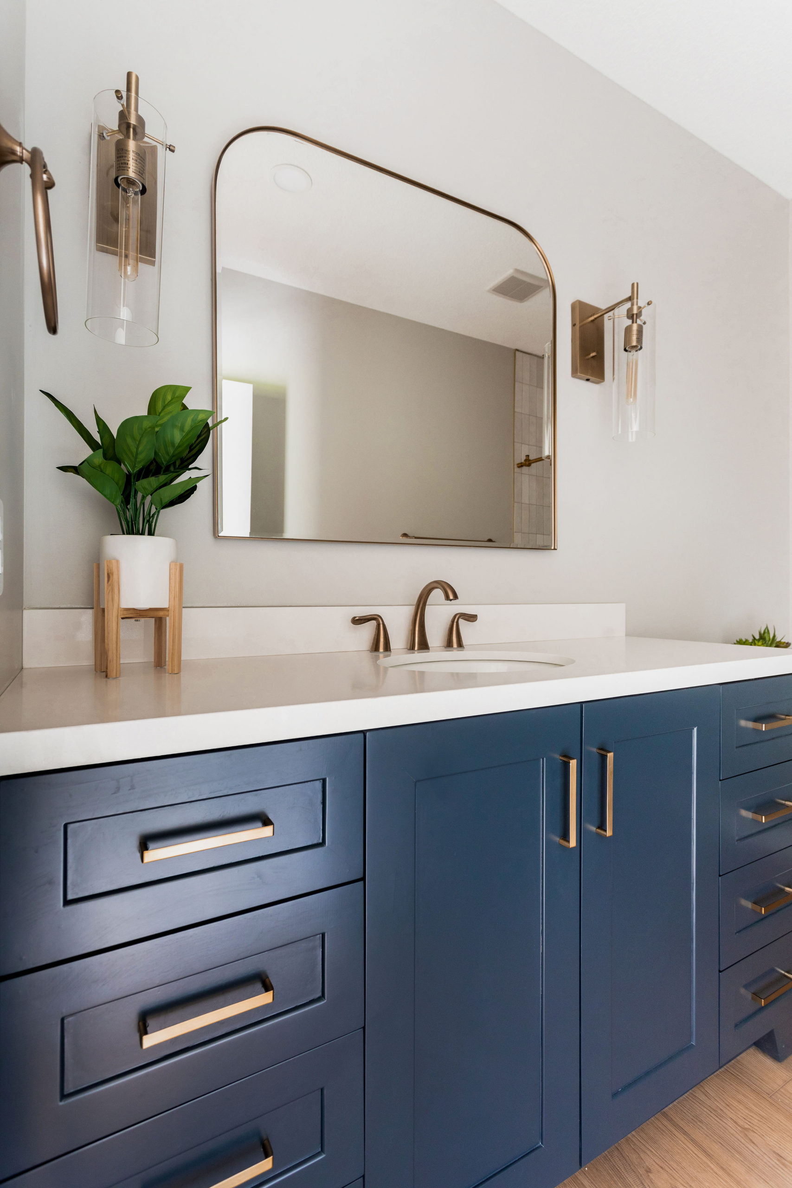

Thanks for reading all about the Alvarado Court basement! It was so fun to work with an amazing client and contractor team to see the design come to completion. For more basement ideas, check out the following posts:
And if you’re looking to complete your own basement, I’d love to chat with you about next steps and the design process. You can fill out the form on the connect page and I’ll be in touch about setting up a time for a video call!

