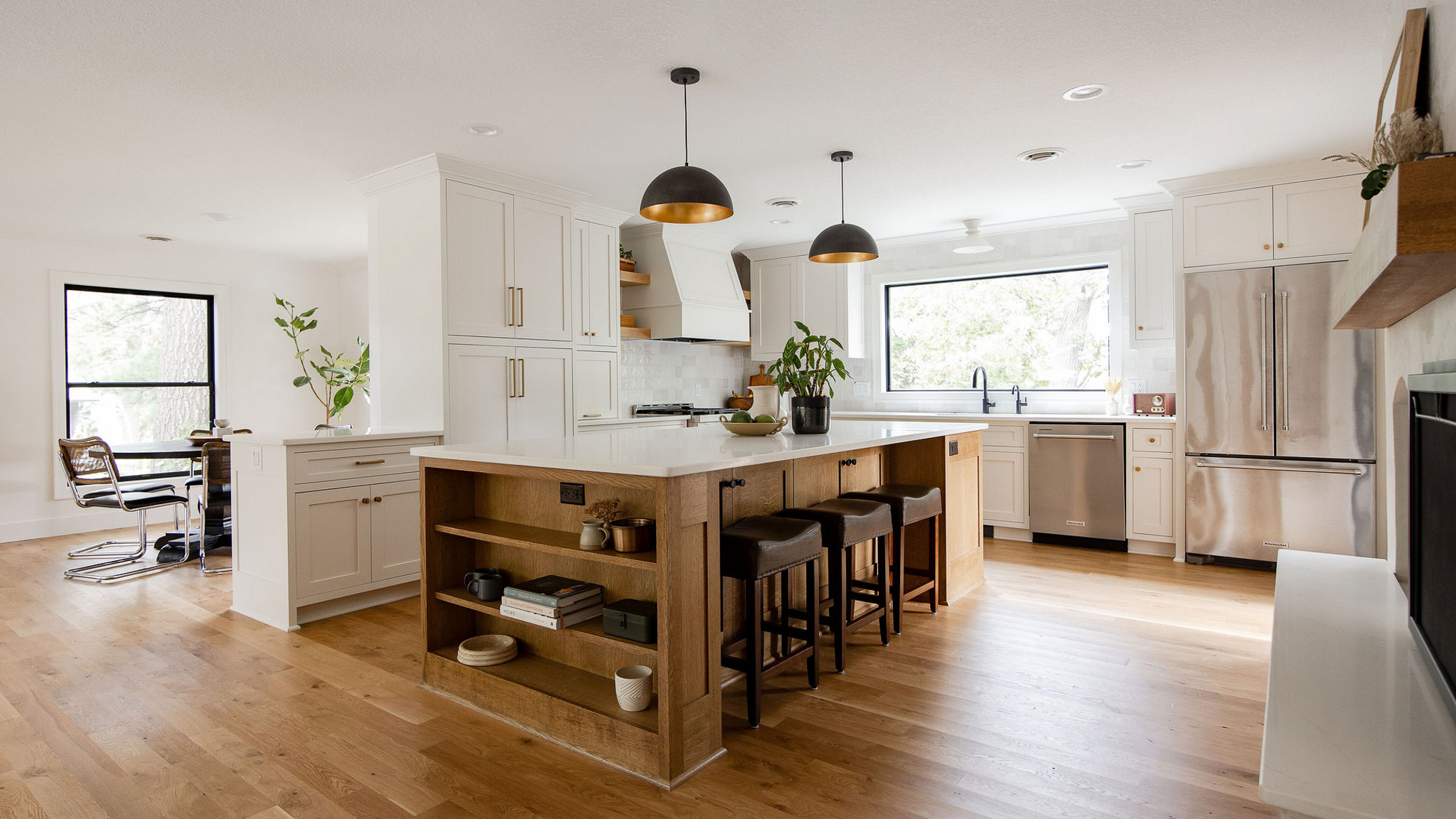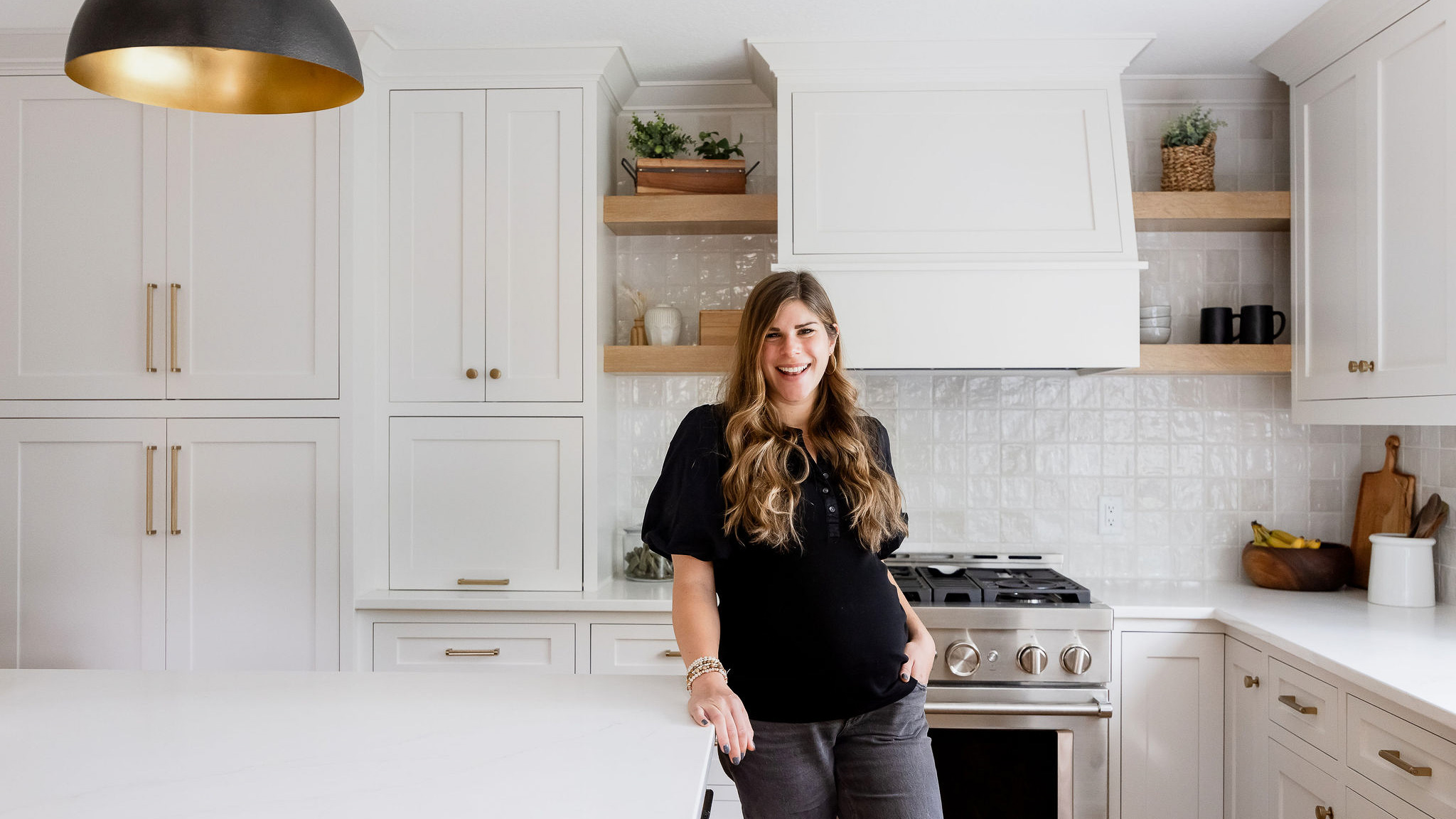It’s time for the Mountain Modern Reno lower level reveal! Building with Bellin did an amazing job on the remodel of this home and Chelsie Lopez captured the transformation perfectly.
In this post, we’ll focus on the lower level including the laundry room, wet bar, and bathroom. To see more of this project, check out the Mountain Modern Main Level post.
Mountain Modern Design
The goal for this lower level was to add some color, create more functional spaces, and incorporate elements from upstairs for a cohesive look. In the laundry and bar space, you’ll see our design included a mix of gold and black finishes, green accent tile, and a combo of black and white cabinetry.

For the bathroom design, we wanted to continue the deep green color through to the vanity and add other modern elements through the lighting and plumbing fixtures.

Laundry Room
Before
Before, the laundry room was not a space you’d want to spend much time in. The dated floor, minimal lighting, and big basin sink tub had to go.
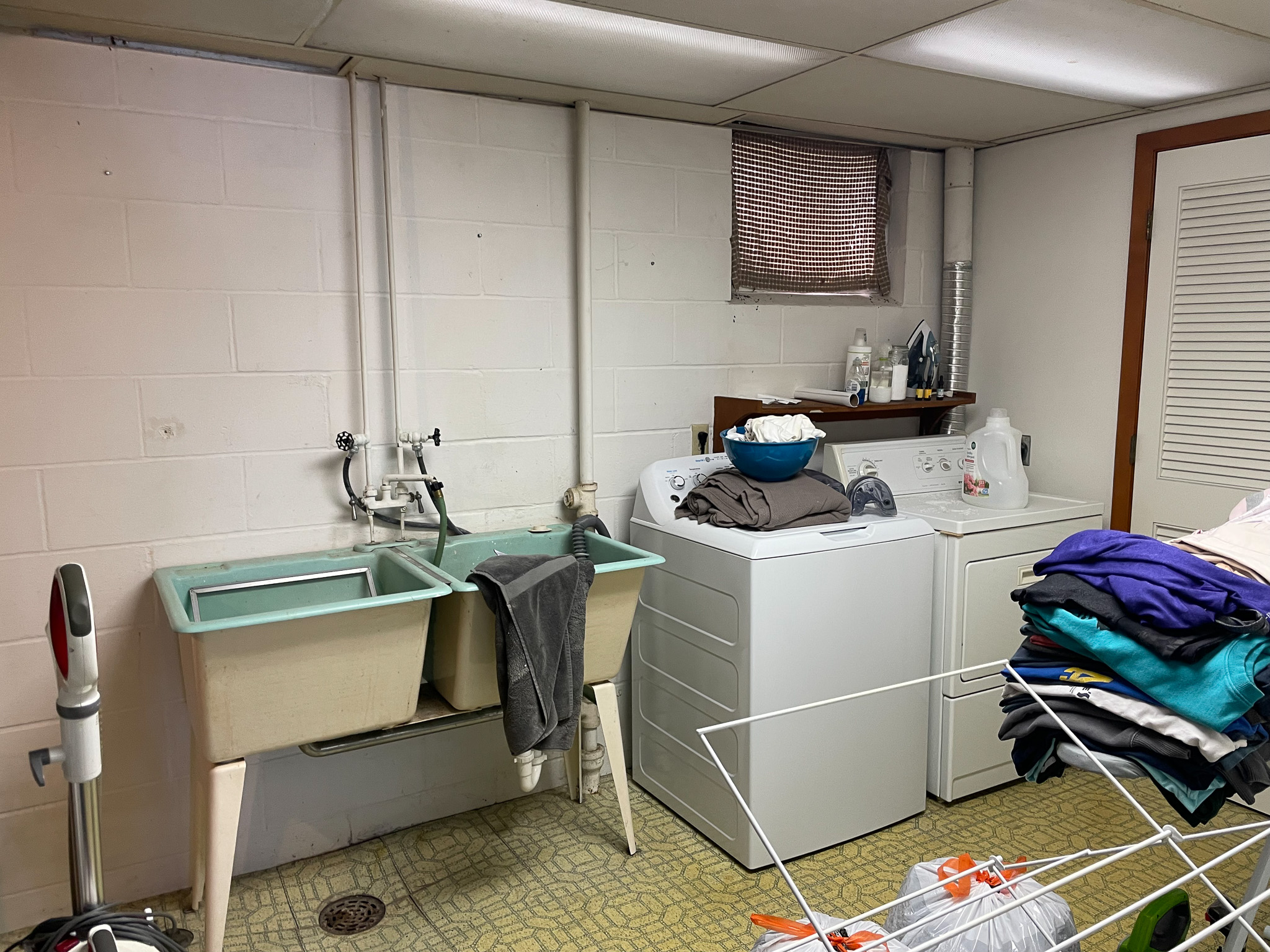
After
Now, this space feels bright and open and like a spot you’d actually like to spend your time doing and laundry! We also incorporated more storage and functionality by adding cabinetry opposite the washer and dryer and a leather and wood drying rack.
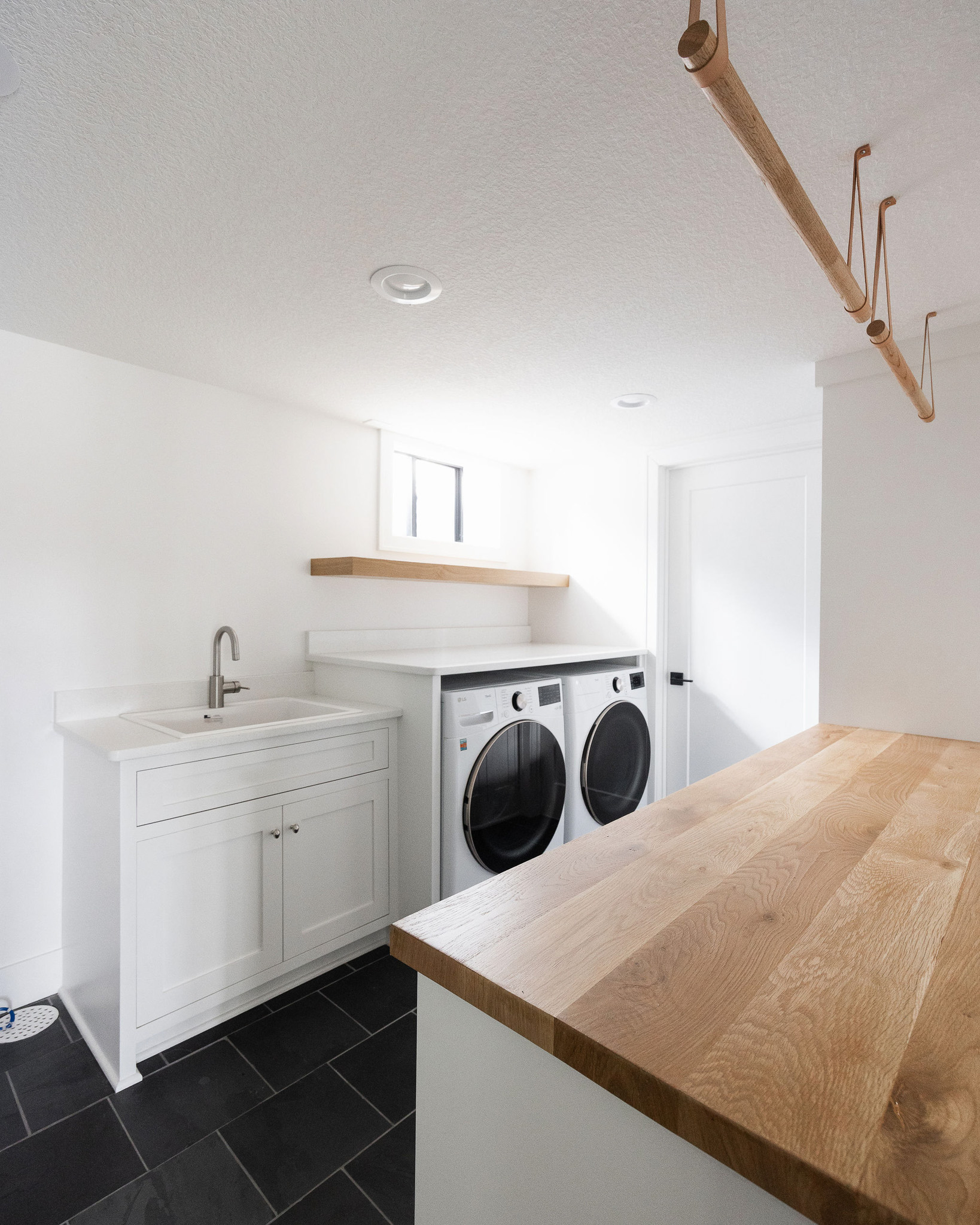
The black slate tile grounds the room, while cabinetry painted Sherwin Williams Snowbound provides a crisp bright look, especially when used on the walls as well.
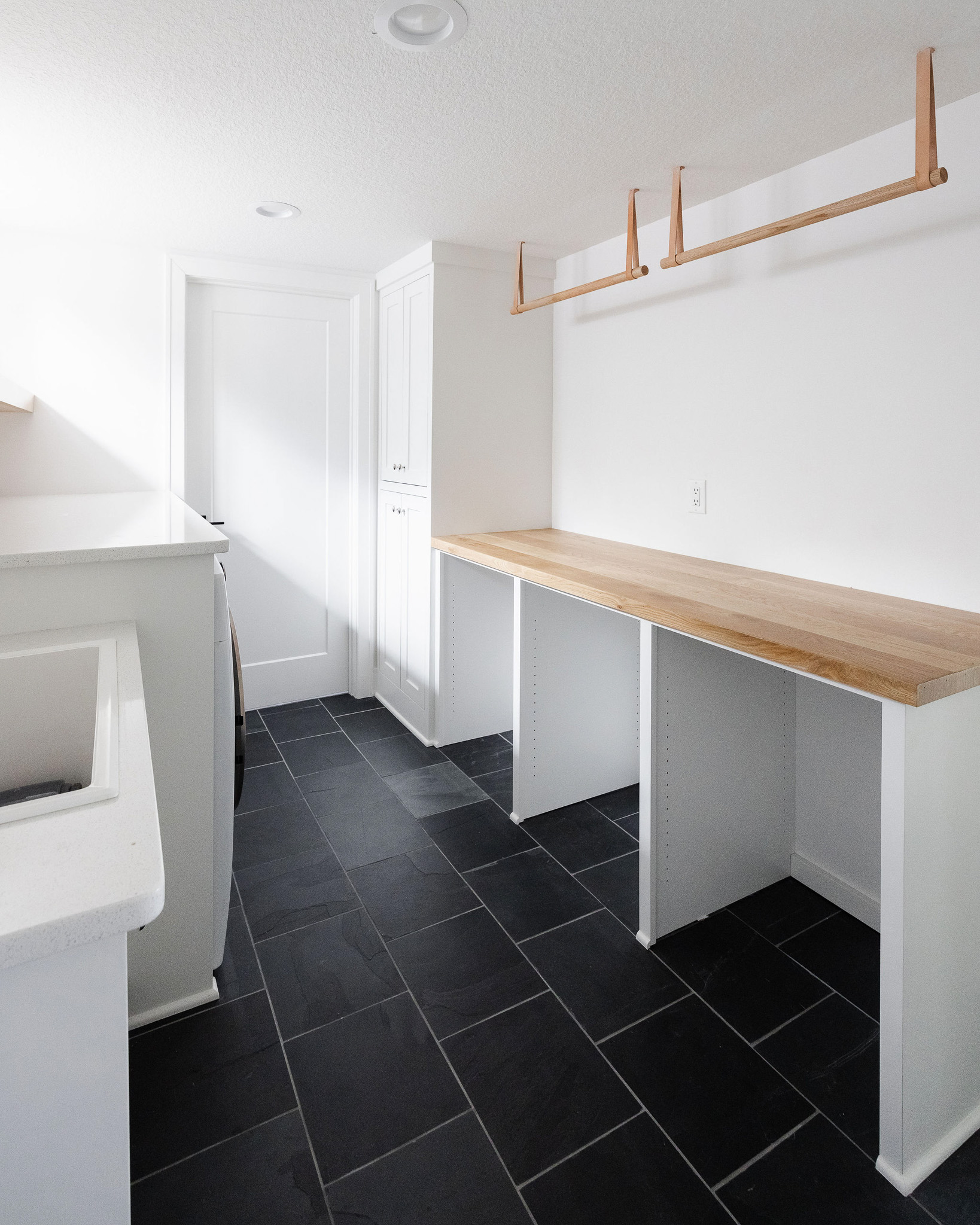
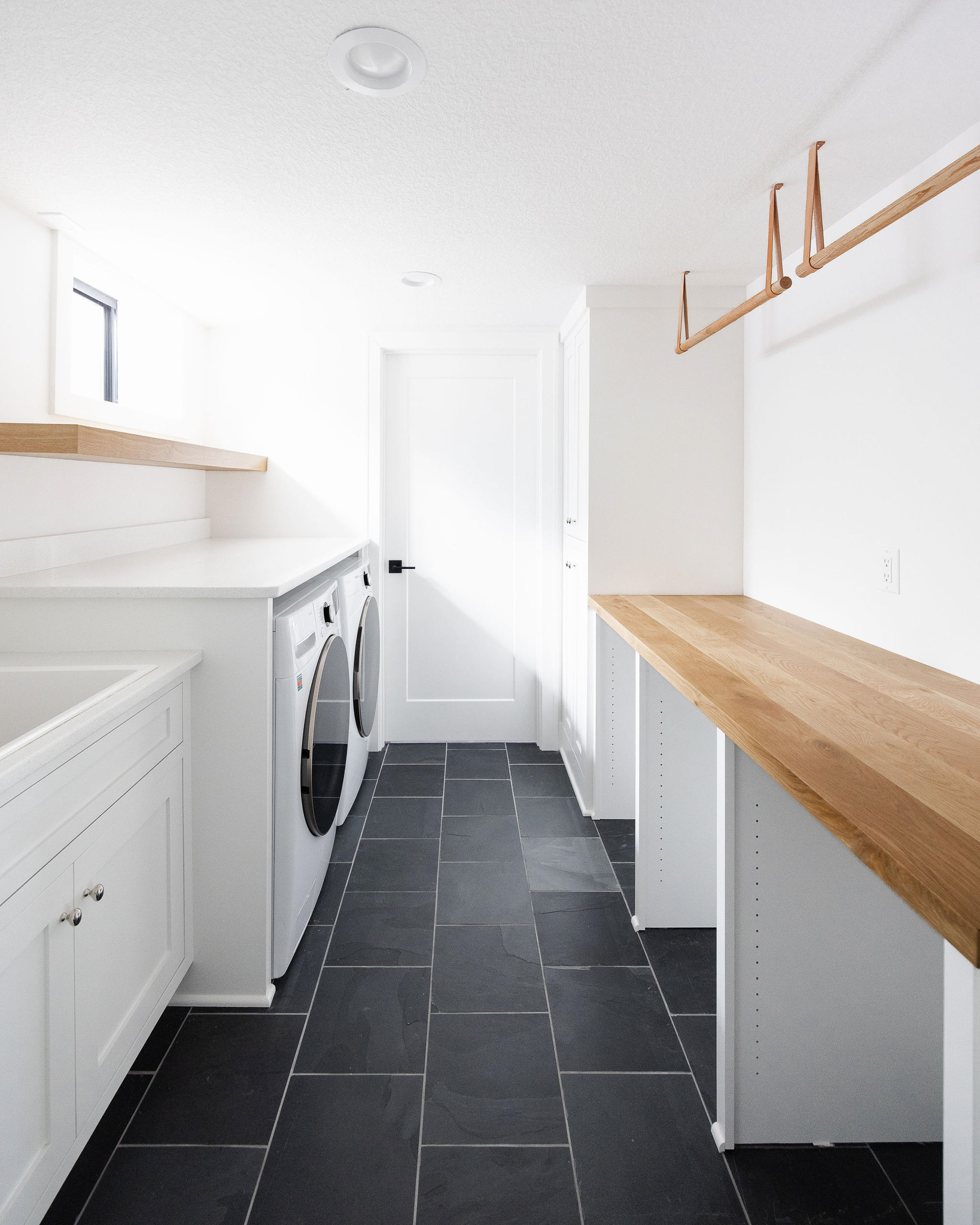
A chrome faucet brings a timeless and clean look. Wood elements add warmth through the shelf and butcher block folding countertop.
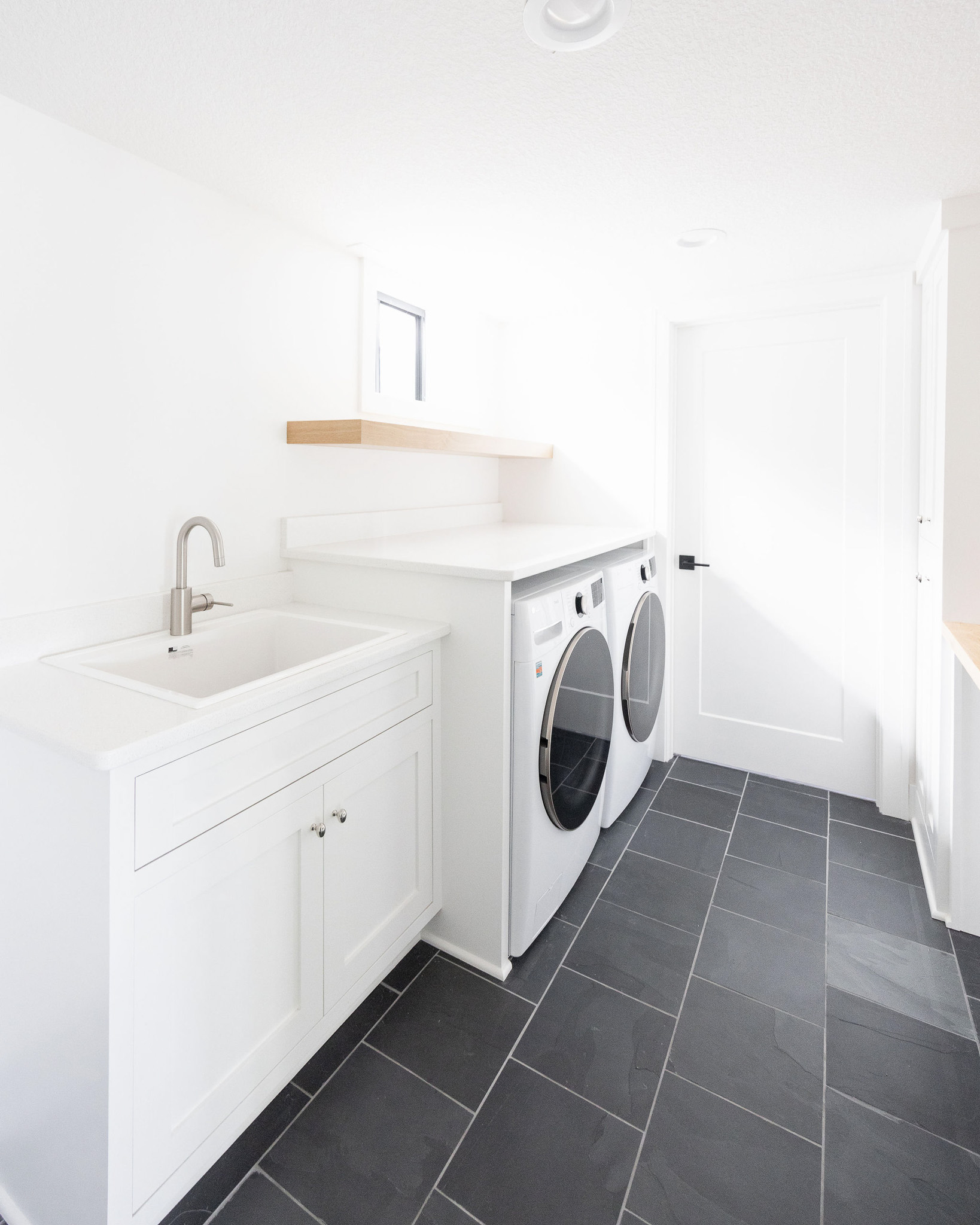
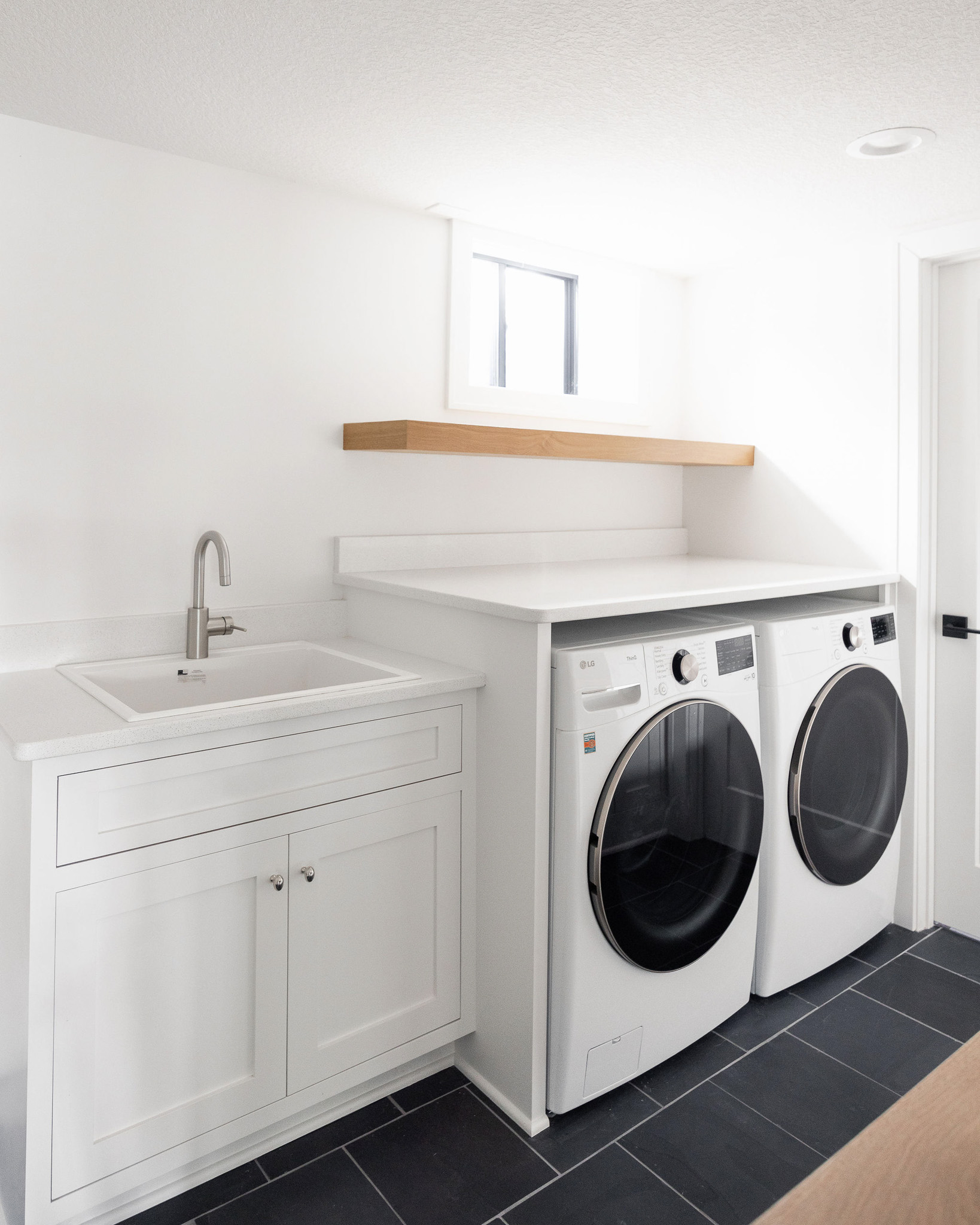
Wet Bar
Before
Since there was water damage from the floor above into the basement, the lower level needed to get reworked and fixed. We took this opportunity to move the space from one of the double closets to the right of the existing bar to the storage room and use the second one to extend the bar.
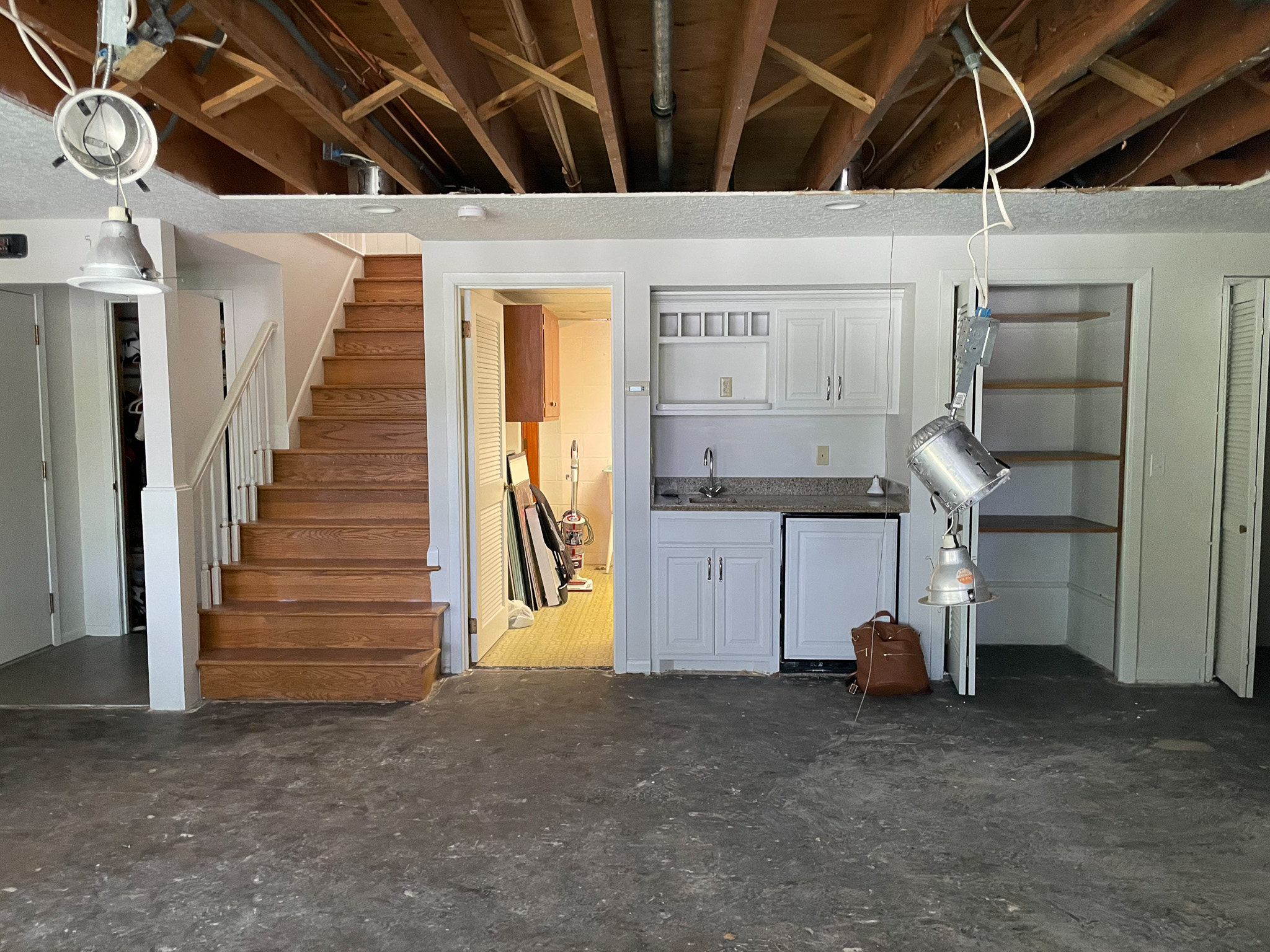
After
Now the bar is longer and also has an arched opening. The cabinetry was painted Iron Ore by Sherwin Williams, adding a depth and moody feel to this spot. Gold hardware contrasts the dark cabinets beautifully! Deep green tile was installed in a vertical stacked layout for a modern look.
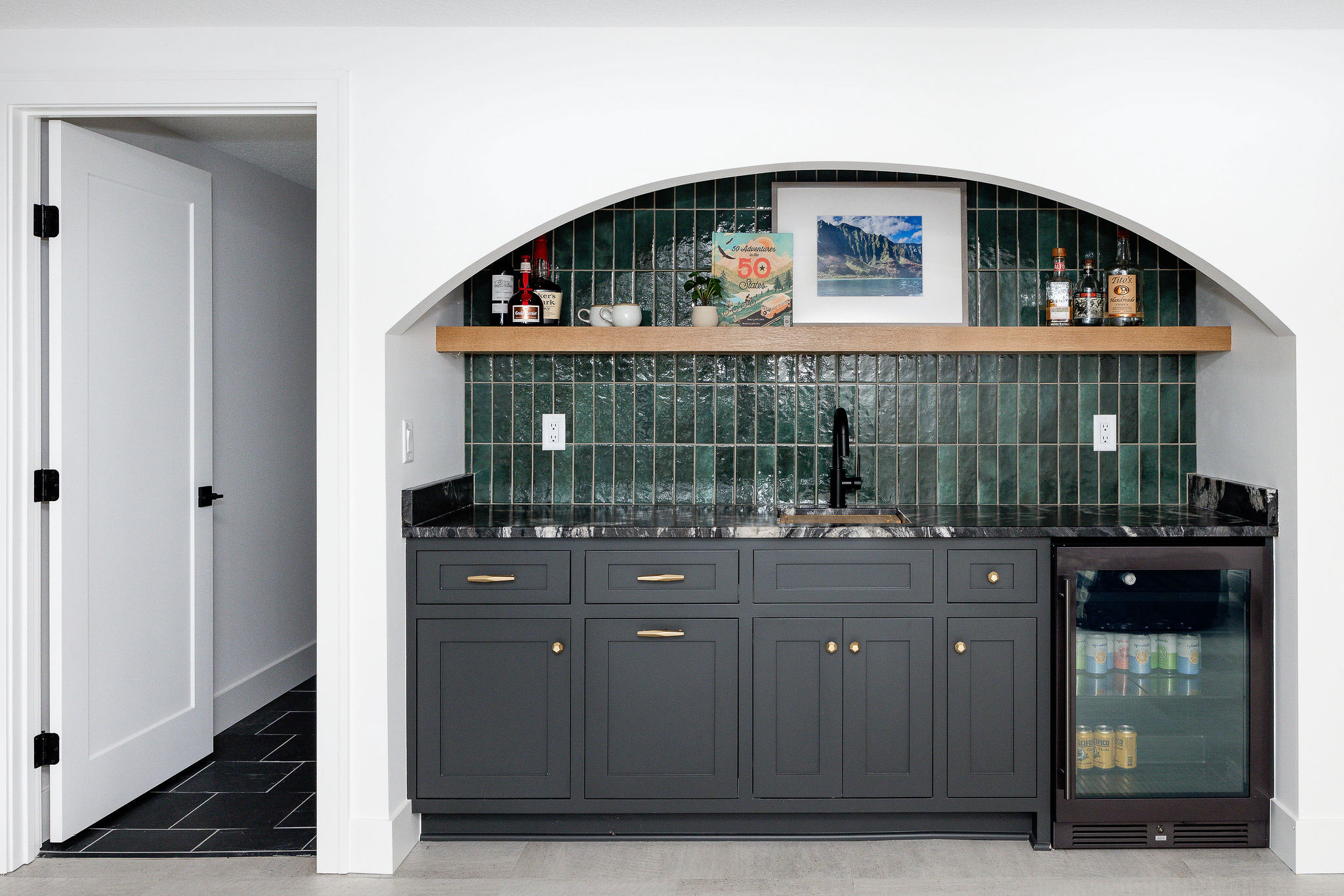
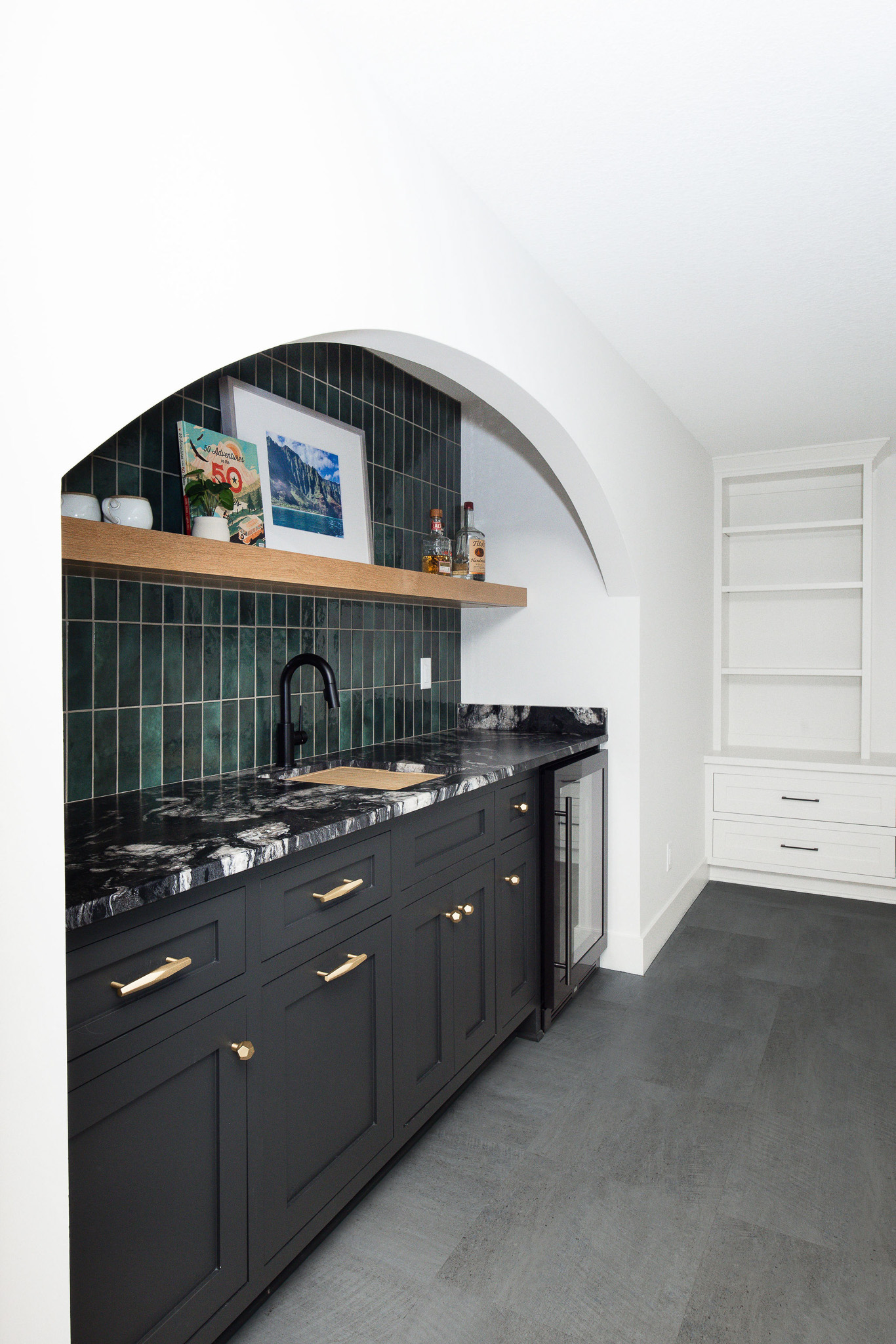
The matte black faucet is from the same collection as the kitchen upstairs, bringing a cohesive design to this home.
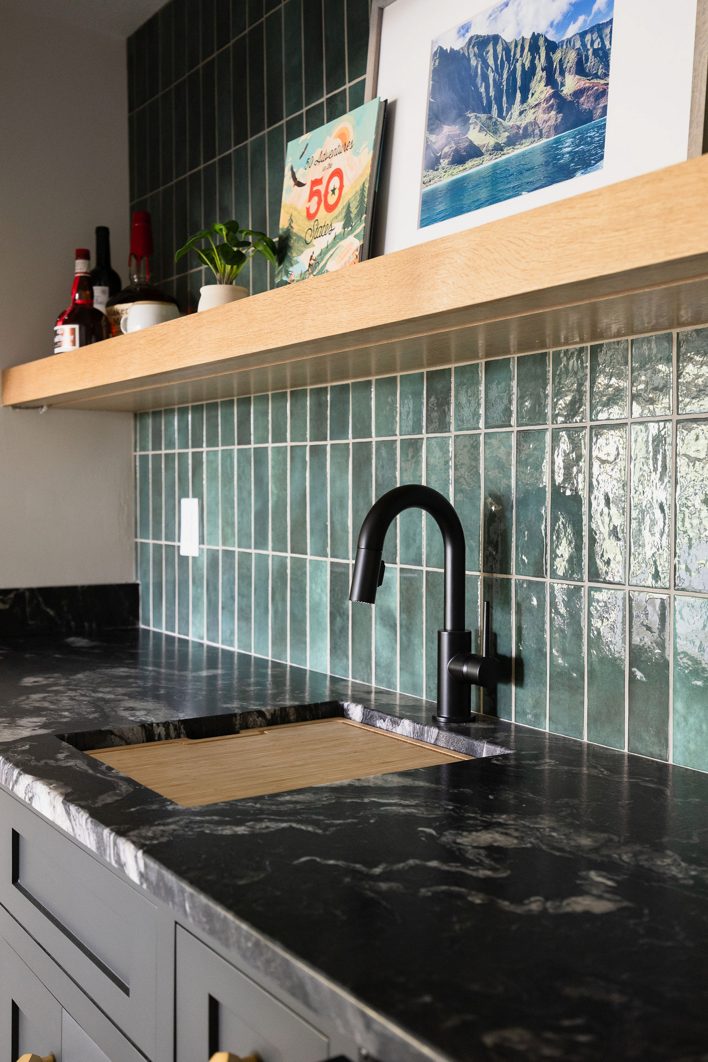
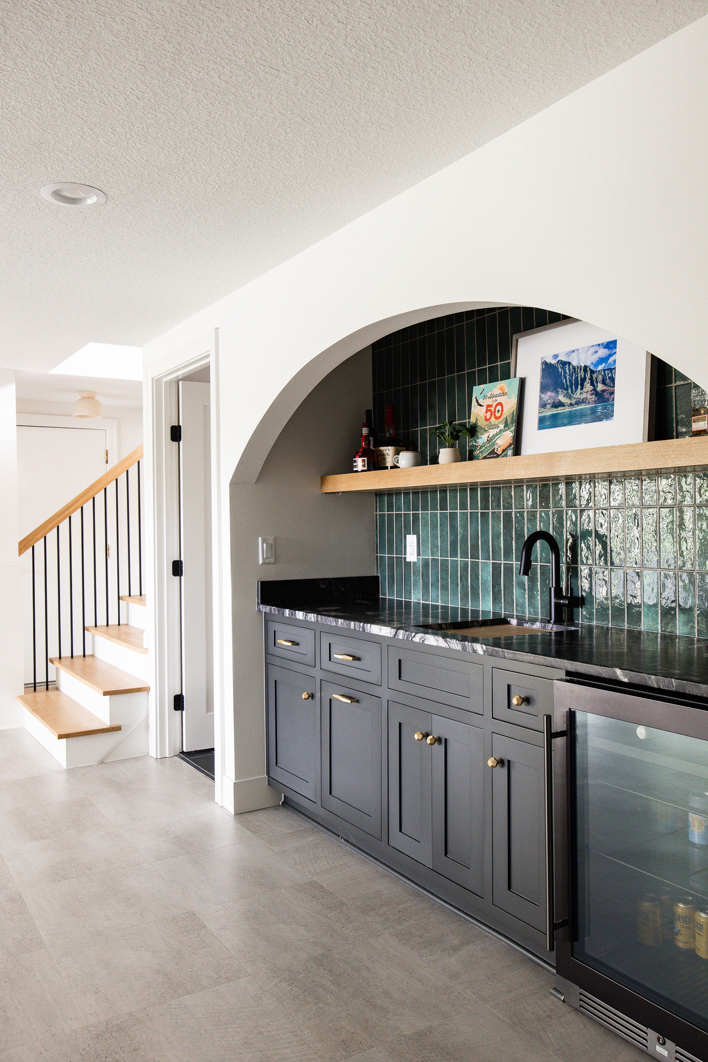
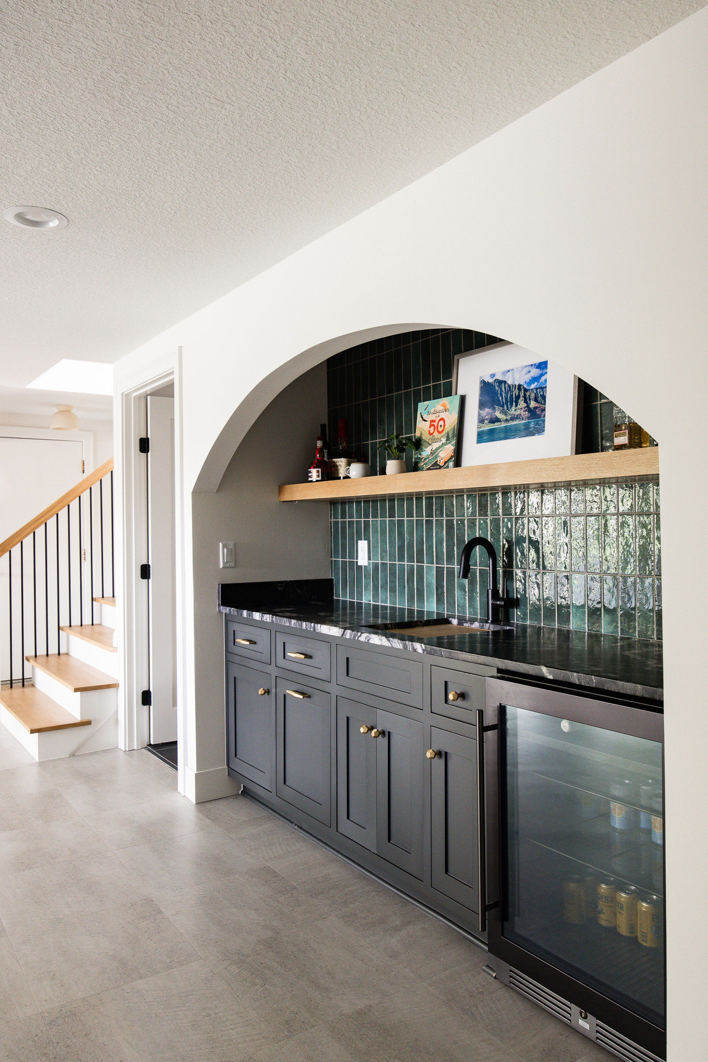
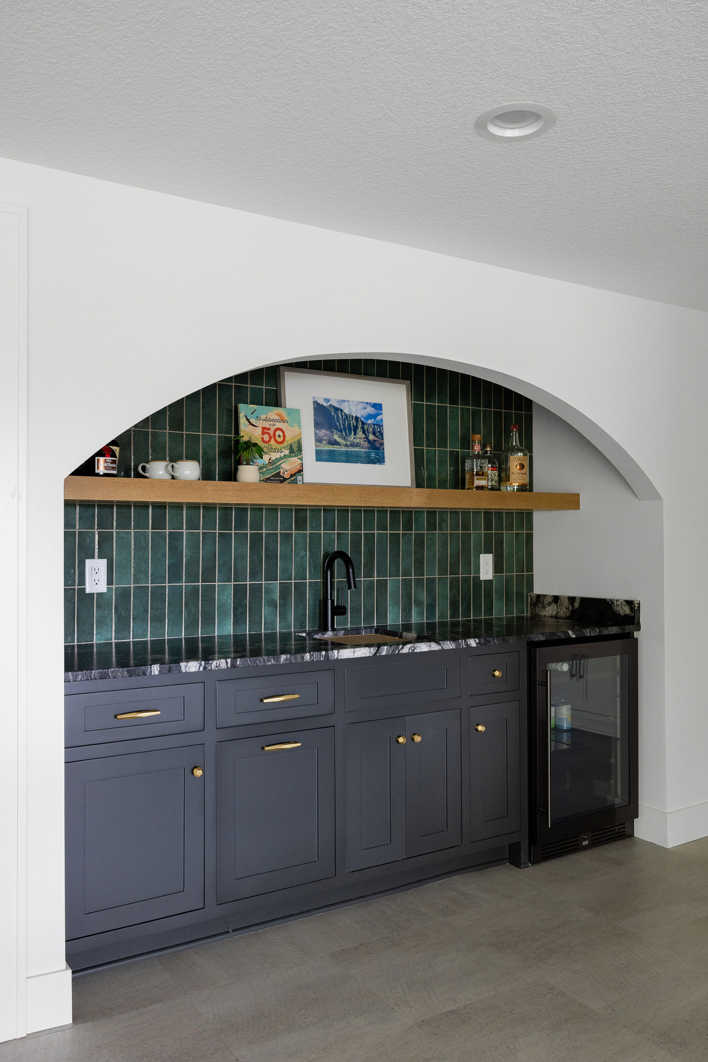
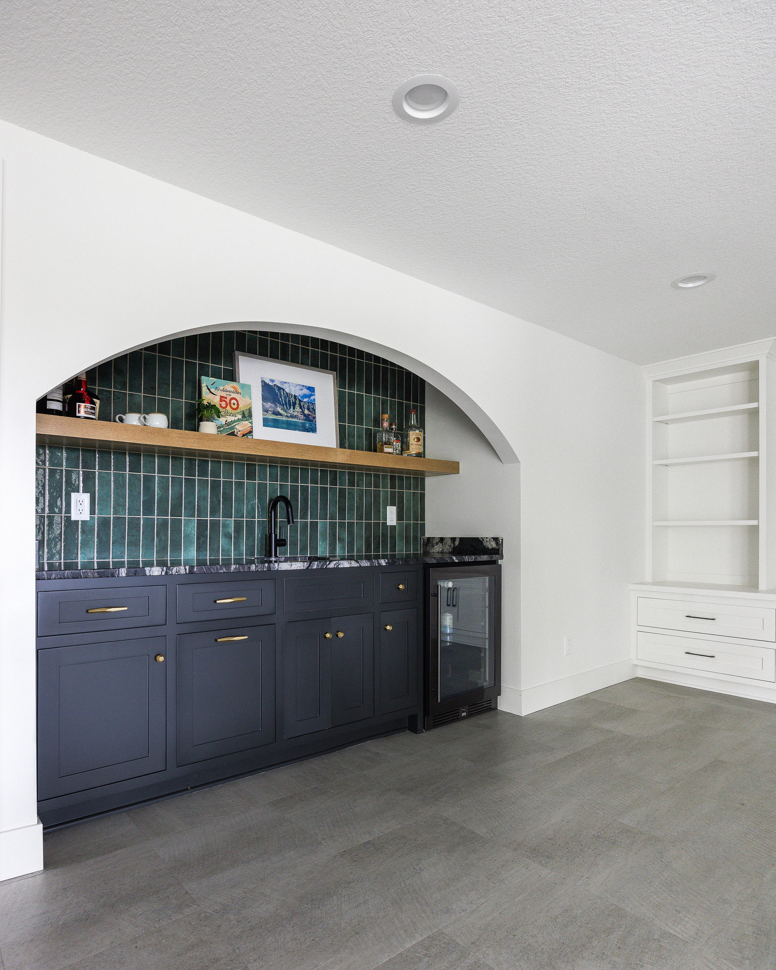
Mountain Modern Fireplace
Before
Just like upstairs, we wanted to update the brick fireplace to a more modern look using a plaster finish. It went from this…
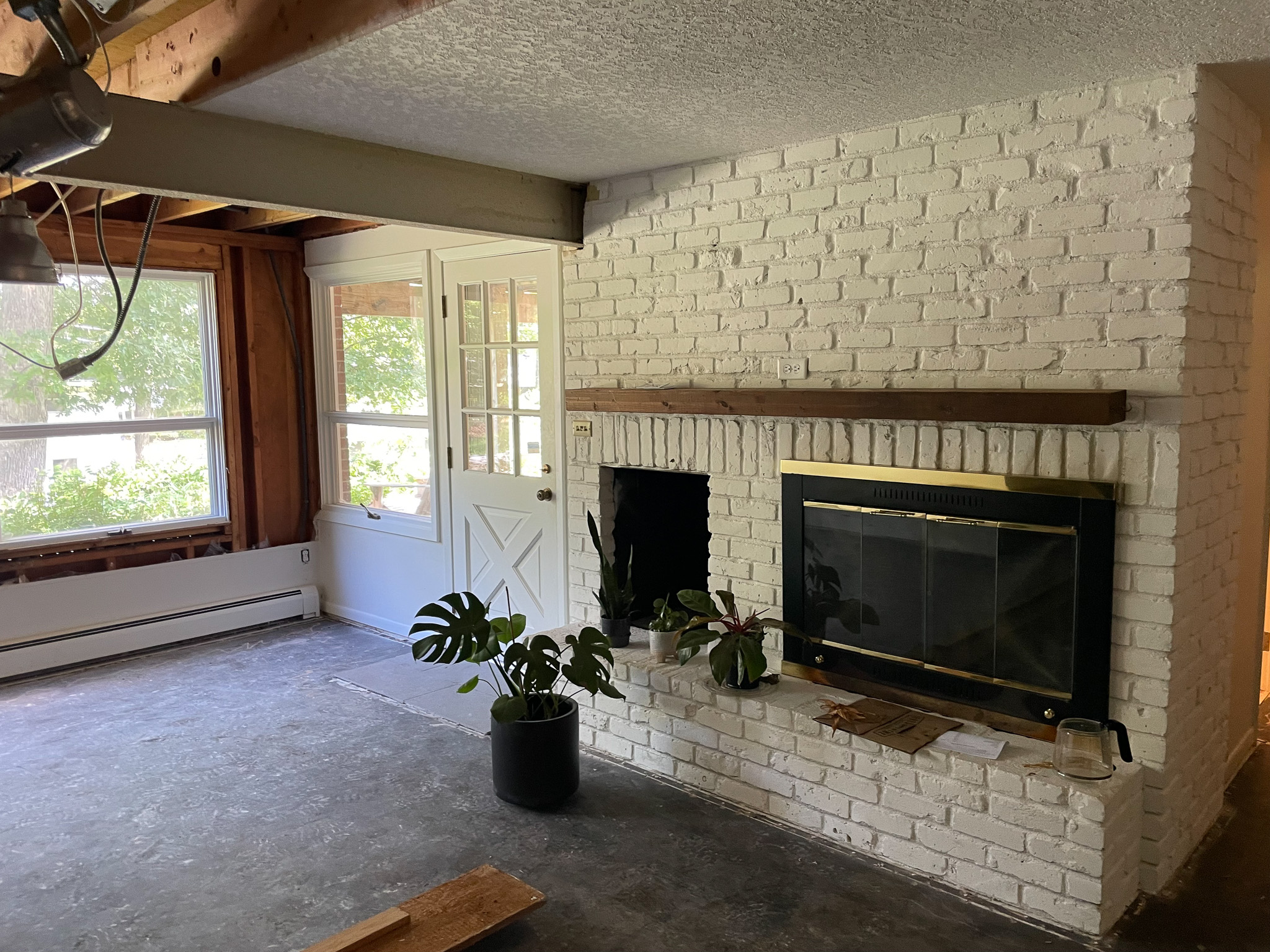
After
…to this! The color and hearth tie into the bar design, while also giving this fireplace a fresh and modern feel. We paired the dark plaster with a lighter wood mantle. The firebox got an update too and now the open box works perfectly for decor or as a spot to store logs for the fire.
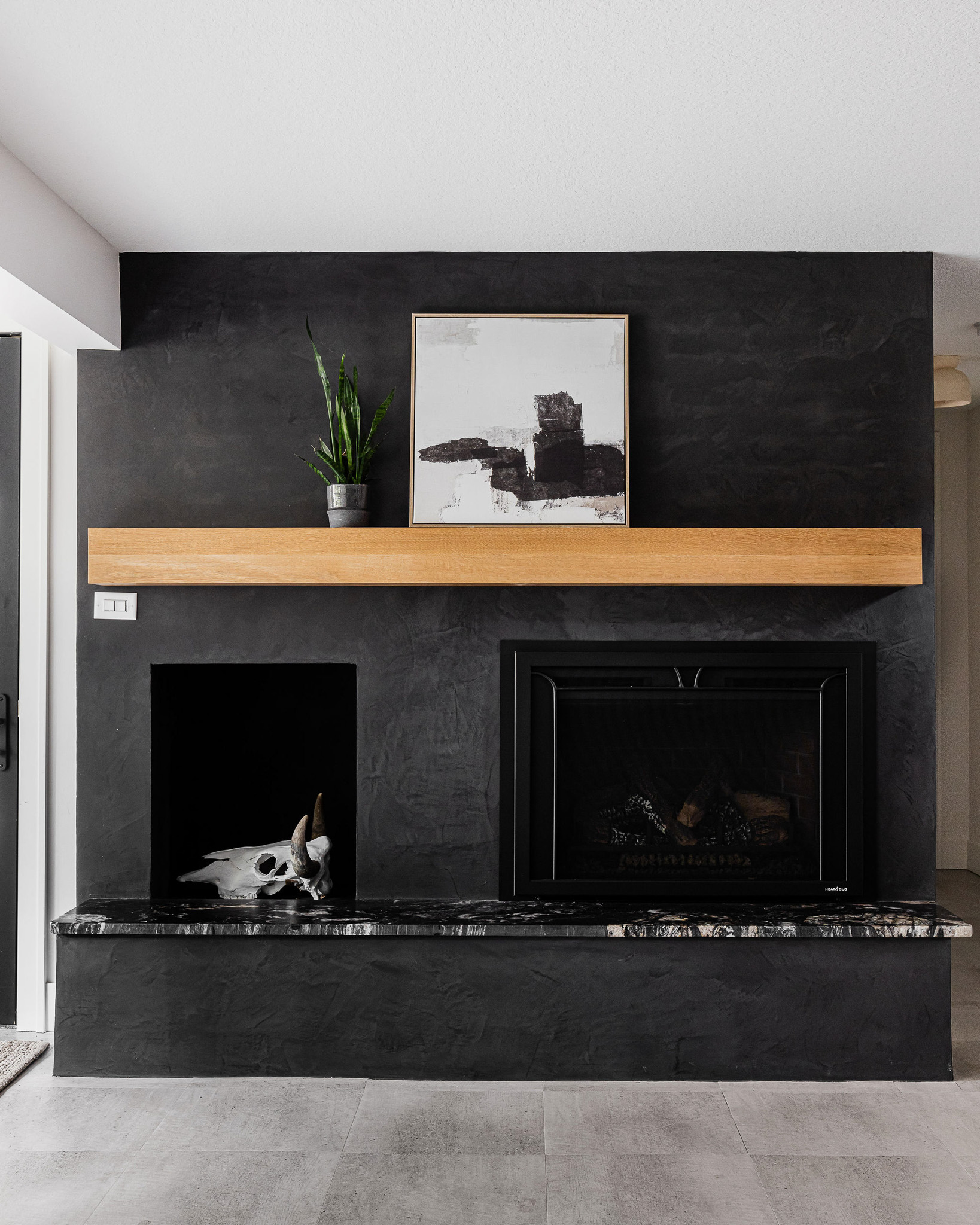
The flooring in this space is an LVT that looks like concrete. It has a softer feel on the feet and is also safer for kiddos running around! We love how it turned out.


Mountain Modern Bathroom
Before
And last by not least for this Mountain Modern lower level is the bathroom! Here’s what it looked like before:
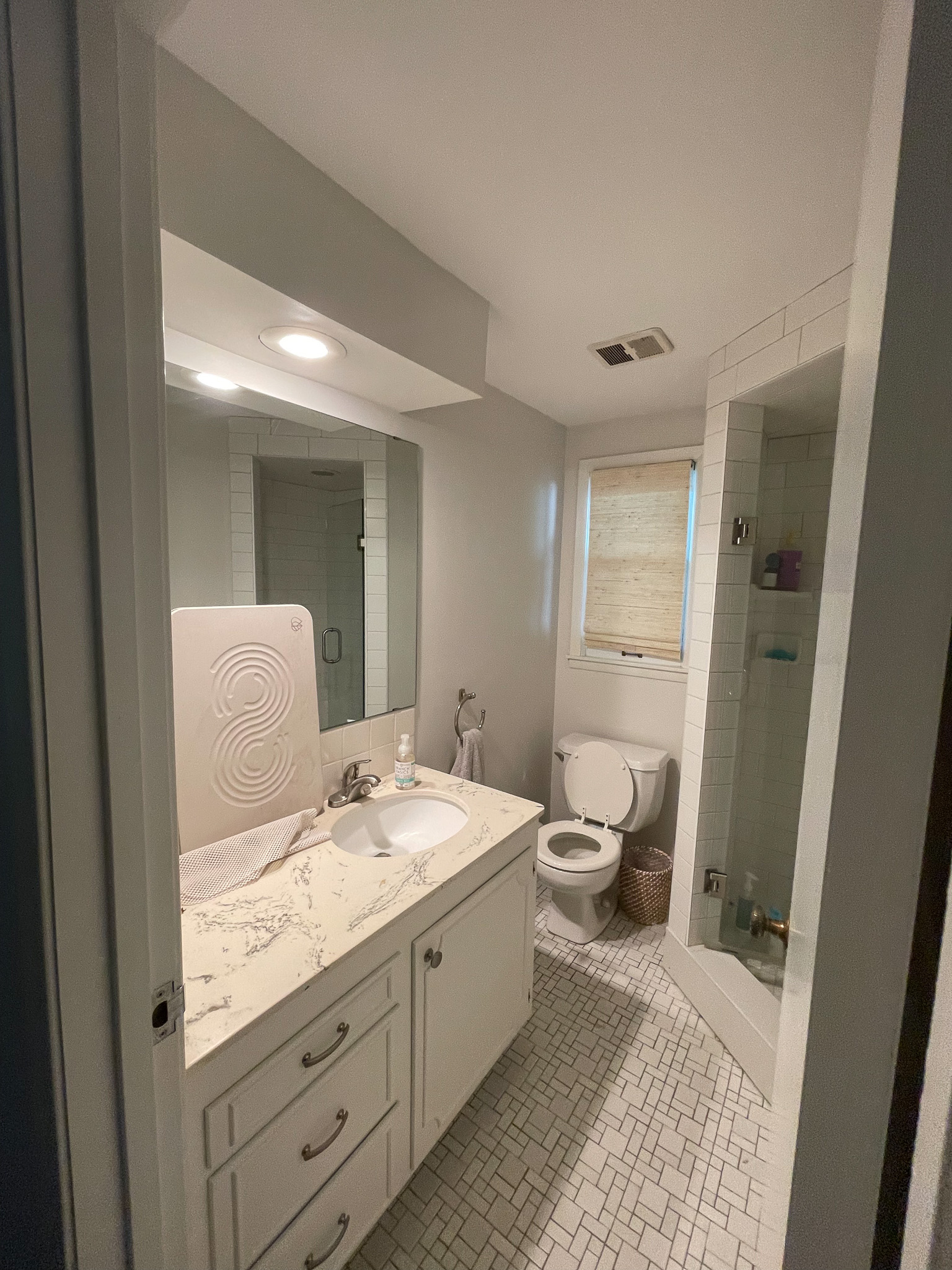
After
What a transformation! The green vanity is so pretty with the darker hexagon tile floor.
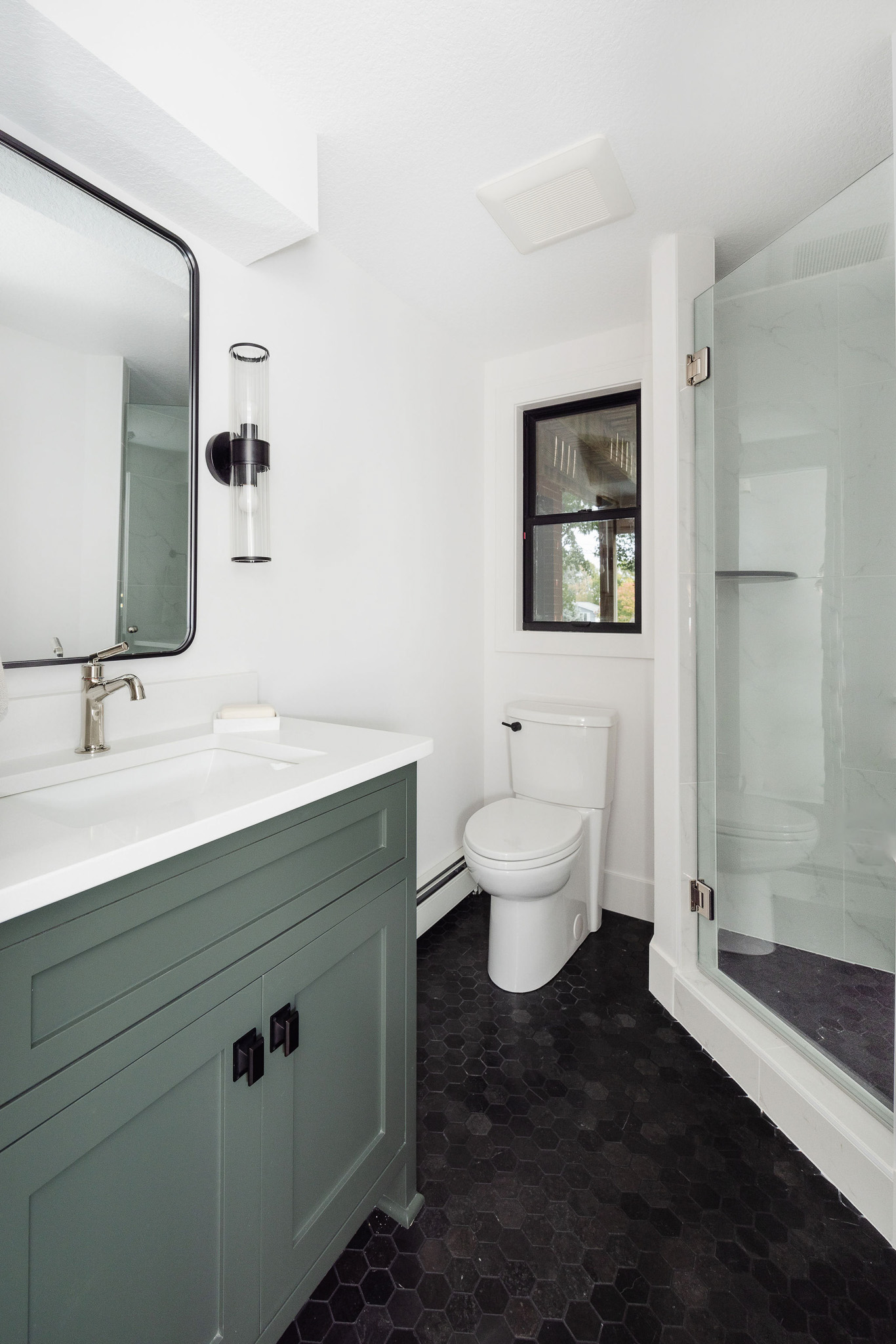
Black light fixtures and mirror contrast with the polished nickel faucet.
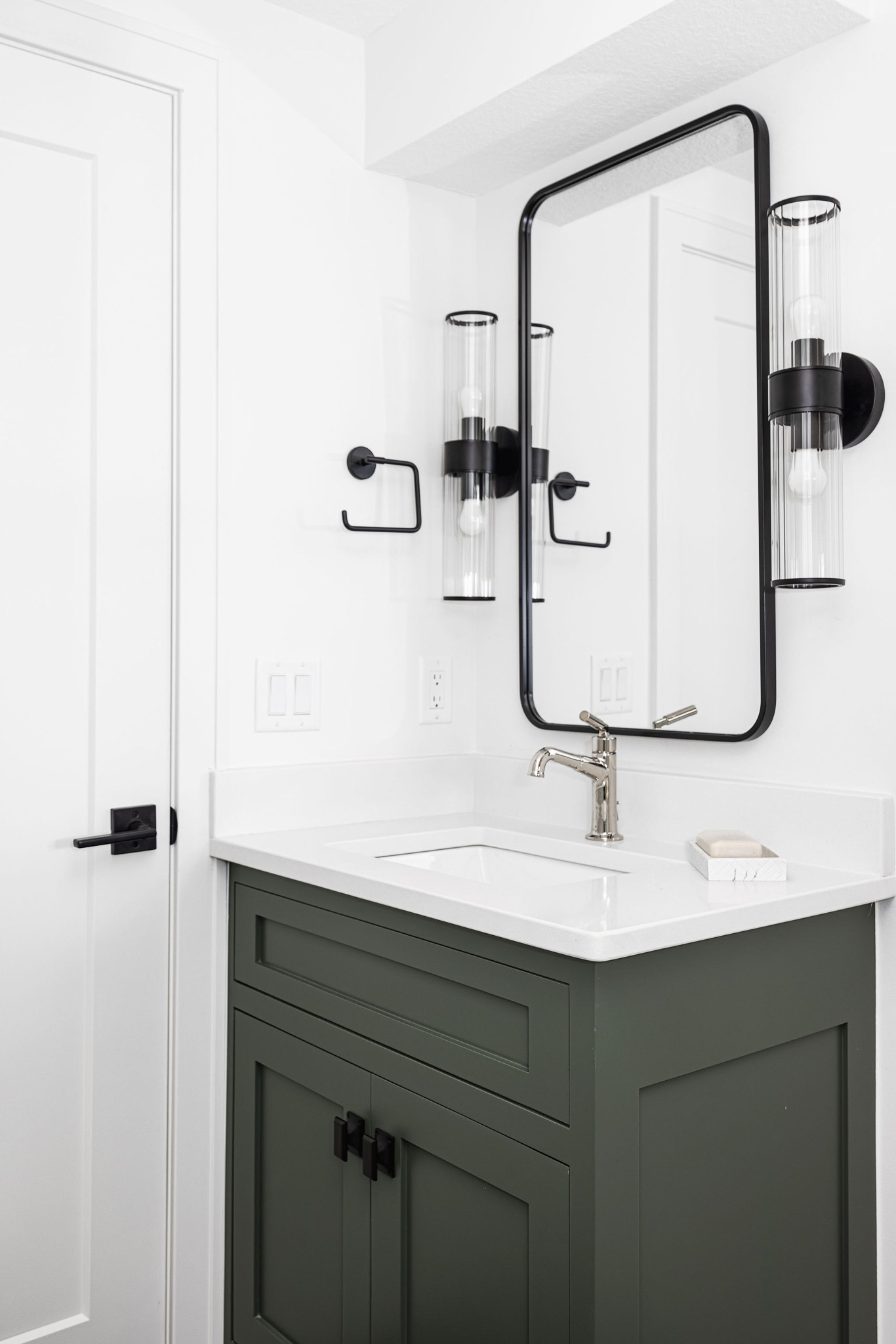
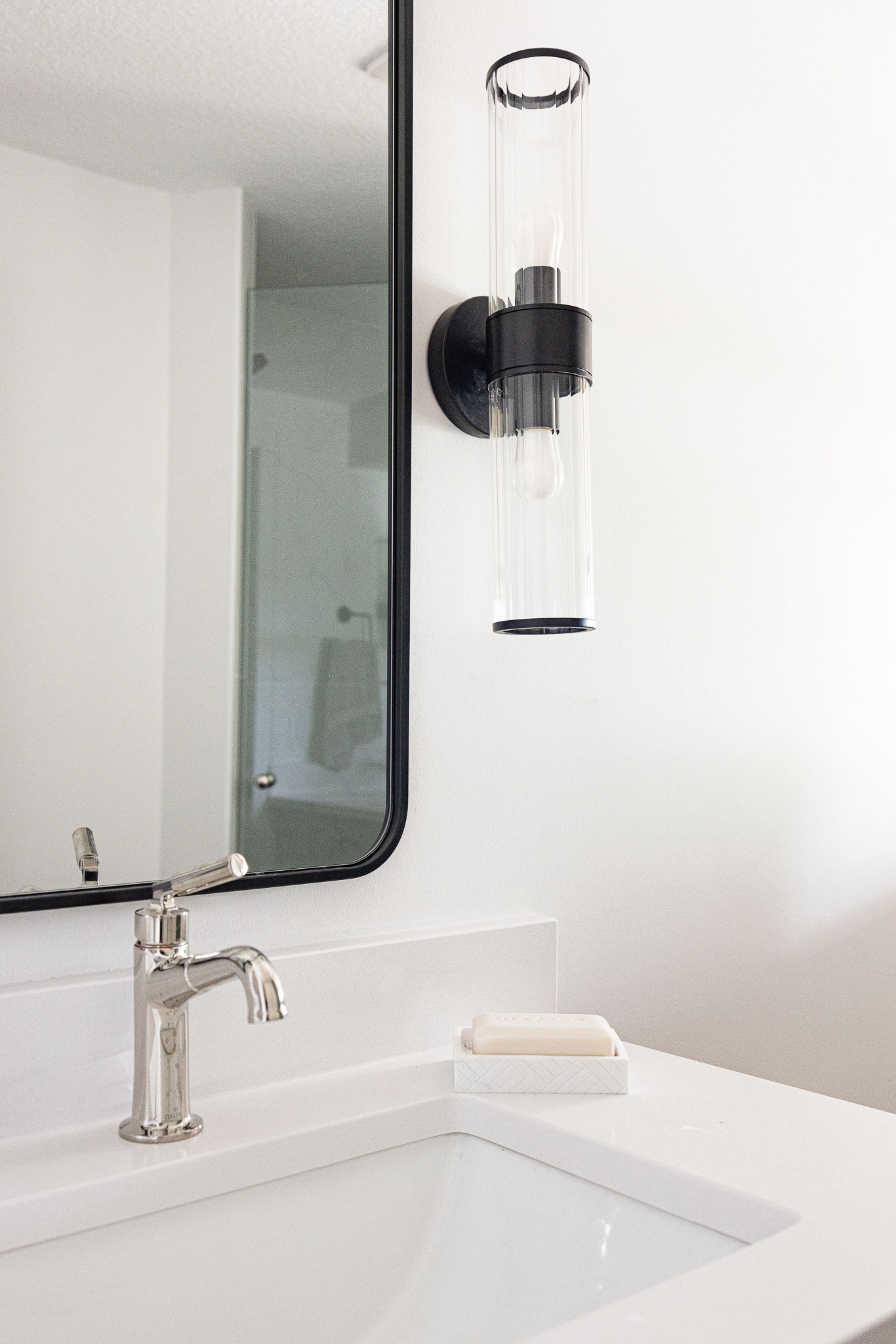
Thanks so much for following along and reading about the Mountain Modern project! This was such a fun one to design, alongside some amazing clients. Stay tuned for more reveals come and let us know in the comments what your favorite part of this project was!


