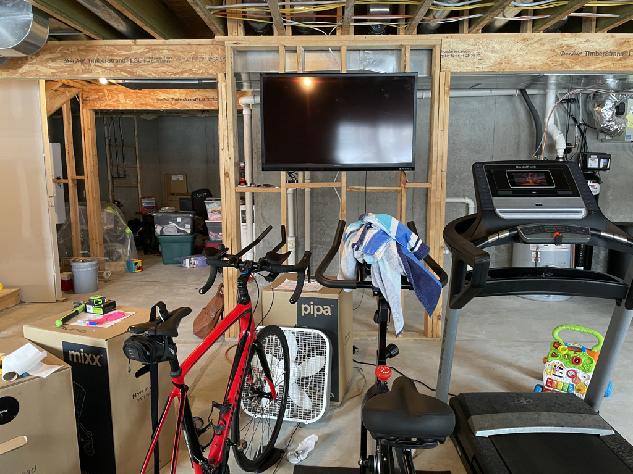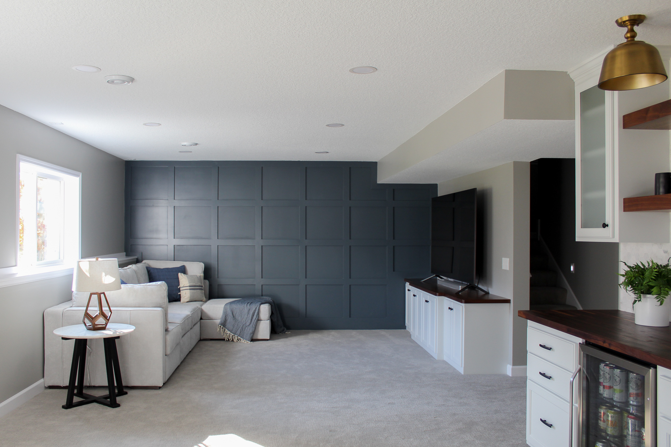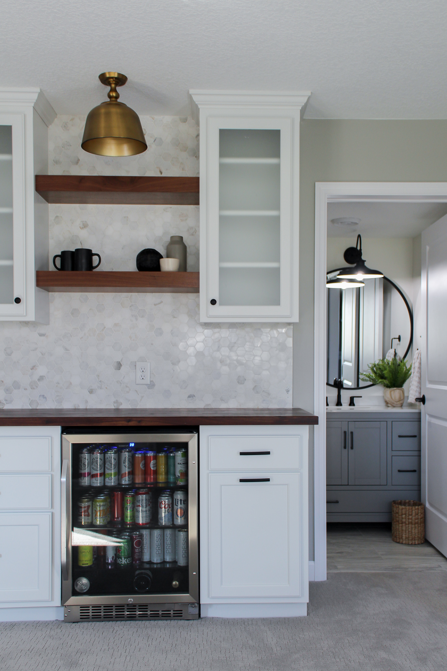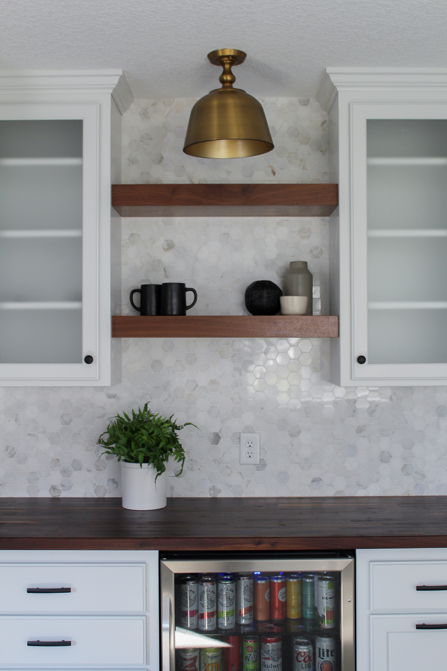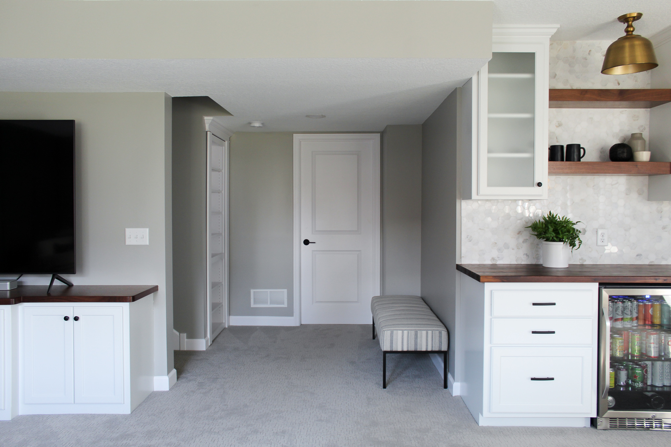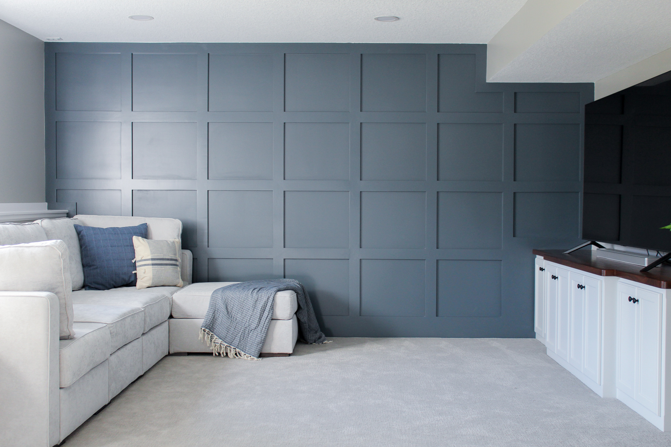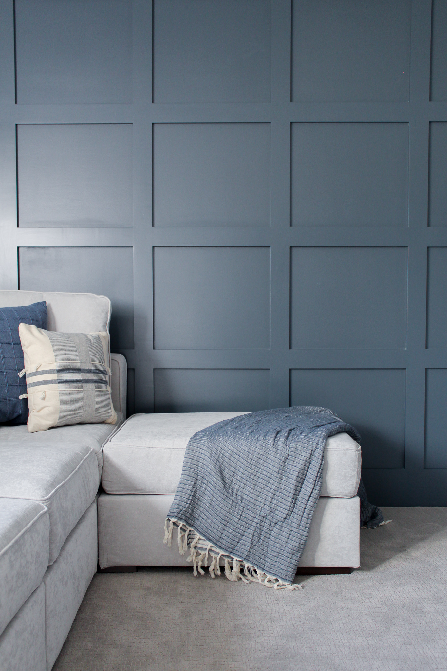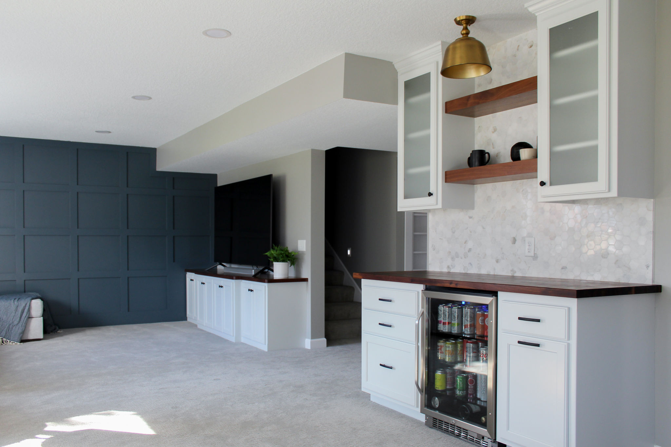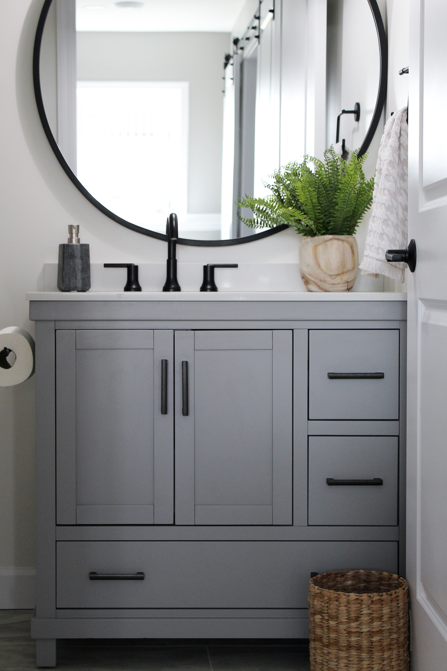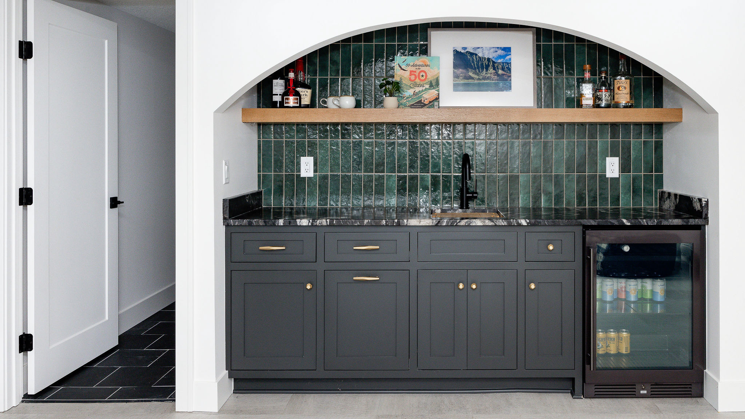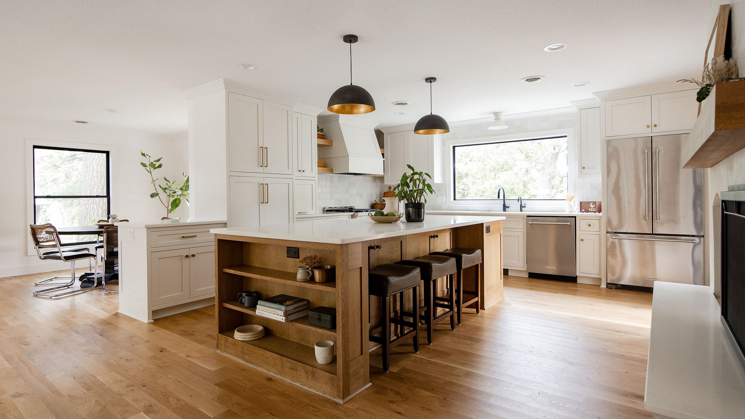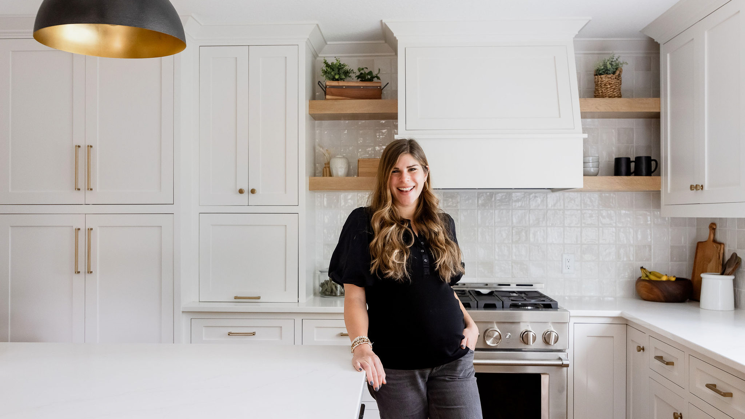It’s time for the Paddock Lane basement reveal! This project kicked off earlier this year – you can check out all the design details in this post – and finished up this fall. The clients were referred to me by their friends who had hired me for their basement project last year. Although the two basements have the same layout, it was fun designing them differently to fit each family’s needs!
Right Away Construction was the contractor on this project and did an amazing job!
Now, let’s get into the before & afters…
Before & After
This space was previously unfinished and the clients were using it as their workout and storage area, but knew they’d want the additional space as their family grew.
And now it’s finished! The family has another space to hang out in and can grow with them. This view of the dry bar and bathroom is one of my favorites.
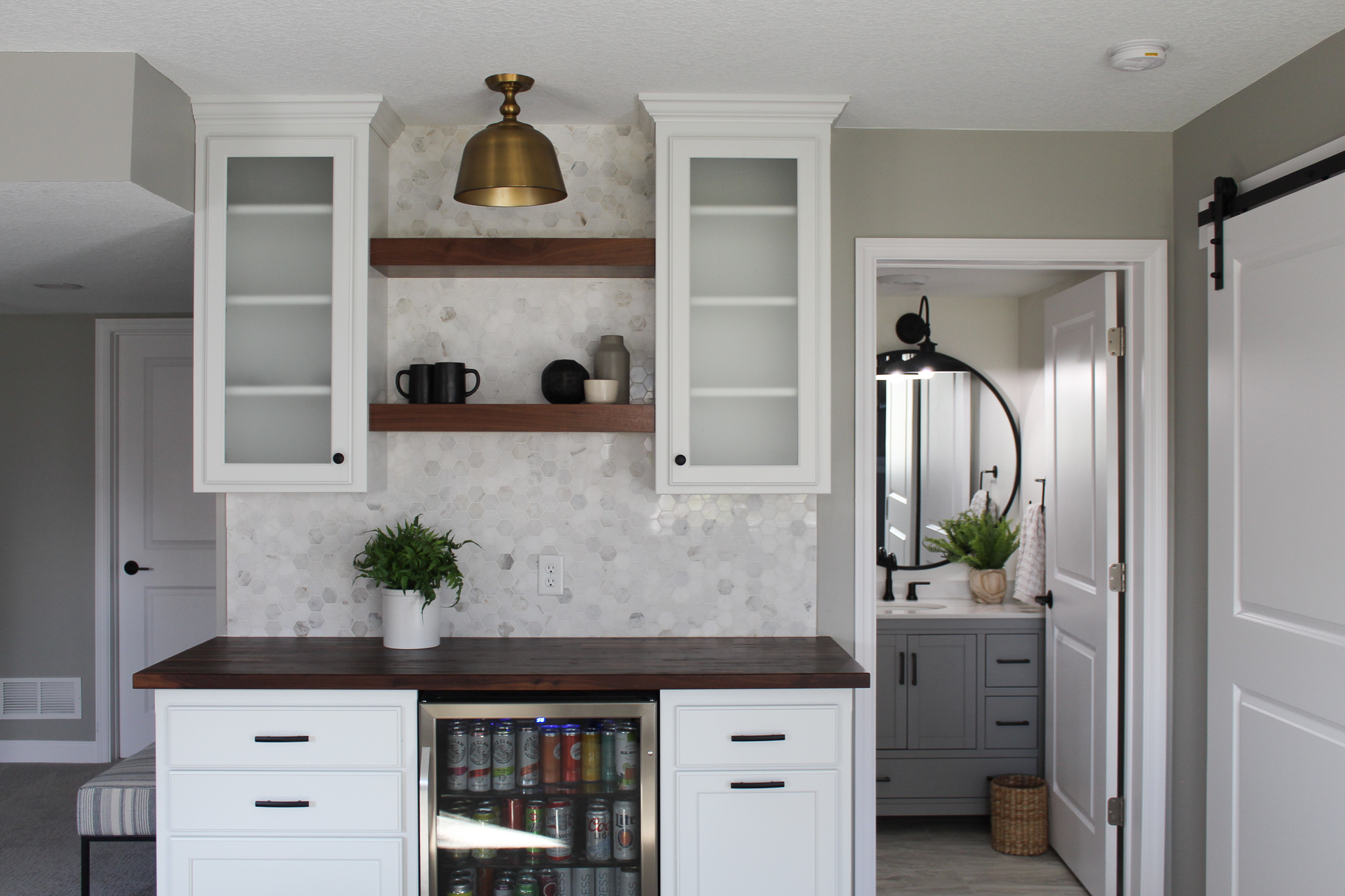
From this angle, you can see how there was a large open area that the clients wanted to utilize for a cozy living room where they could hang out.
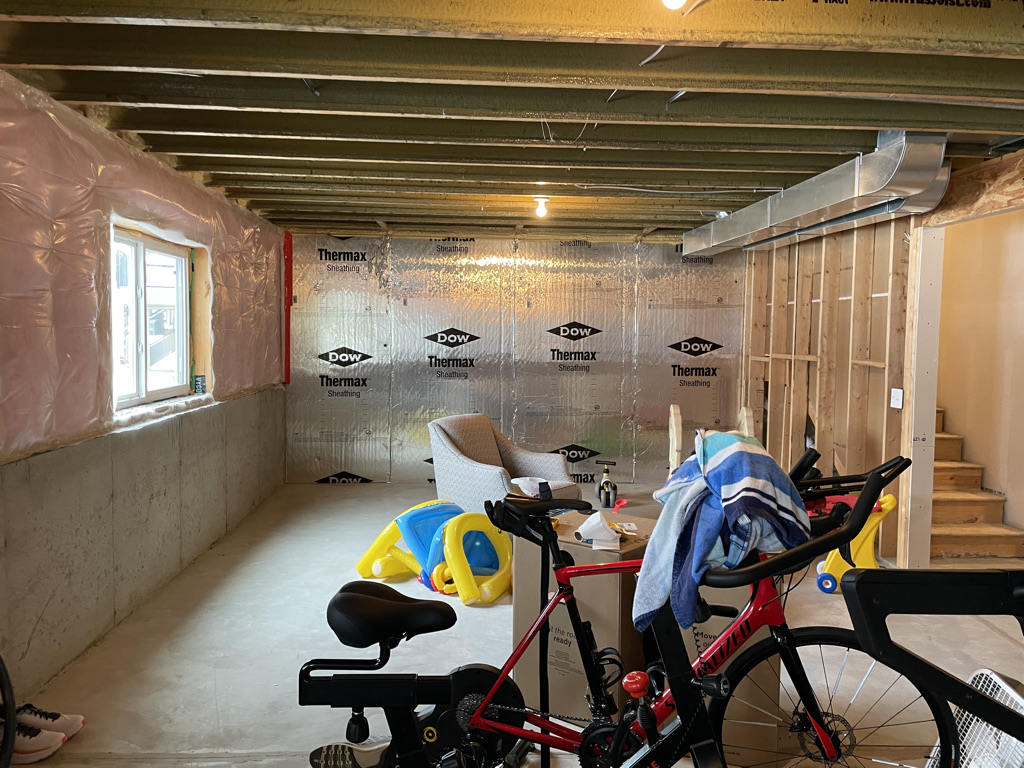
Here’s what the space looks like now! The walls were all painted Mindful Gray, which complements the warm and cozy carpet from ProSource.
The Details
Dry Bar
The clients knew that they wanted to add a dry bar space that included storage, an under-counter fridge, and open shelving. Distinctive Cabinet Design built the cabinets and shelving for this area, along with the TV built-ins. The marble hexagon backsplash is a pretty addition to the bar and ties into the gold semi-flush mount above the shelving.
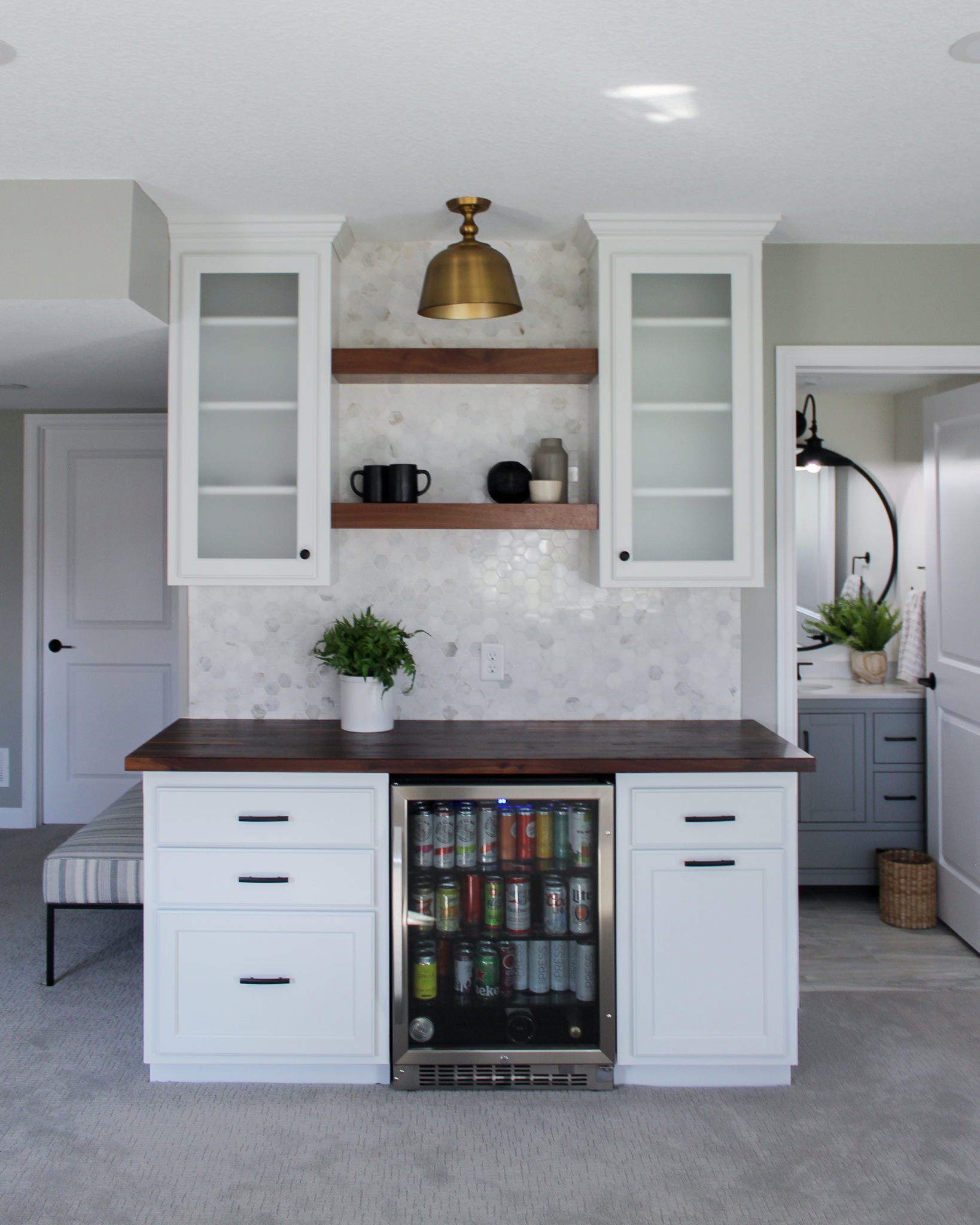
Living Room
On the living room side, we added a board and batten accent wall painted Grays Harbor. The blue gray color turned out beautifully and adds a pretty statement to the space.
Bathroom
In the bathroom, we were able to keep costs low by choosing a stock vanity and peel & stick floor. The colors work well with the rest of the basement. Drawers provide plenty of storage in this guest bath and we complemented the black hardware with a black mirror, faucet, and light fixture.
The clients loved the bathroom design so much that they used the same materials and smaller version of the vanity in their main level powder bath too!
This bathroom is such a great example that you can still achieve a beautiful look without breaking the bank on your materials and finishes.
Workout Room
Double barn doors open up to the workout room, which can also be used as an additional bedroom down the road. The clients love having a space dedicated to their workout gear and that the doors give them the ability to watch their kids play as they workout.


What I love is that the clients have already been enjoying this space so much! They told me how they spend every night in the basement playing with their kids and hanging out as a family. Designing spaces that people love is such a blessing and it’s a joy to be part of the process!
What’s your favorite part about this basement? I’d love to know in the comments below!


