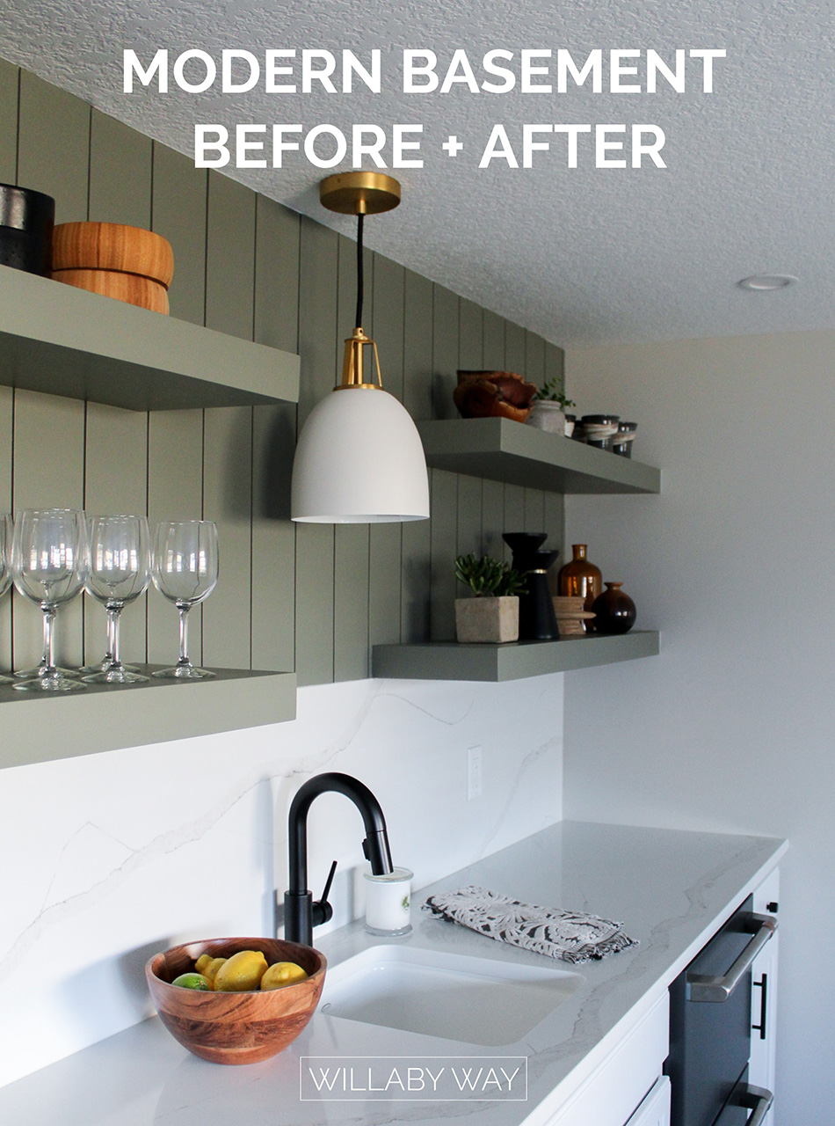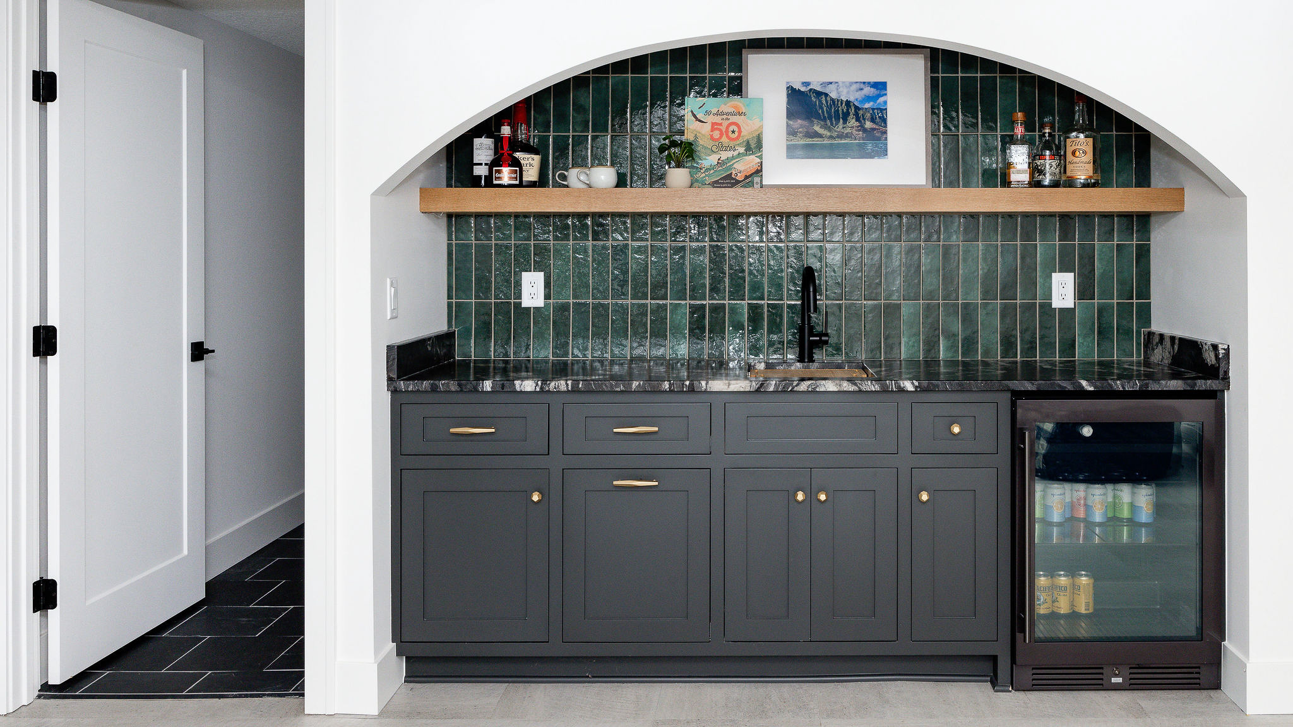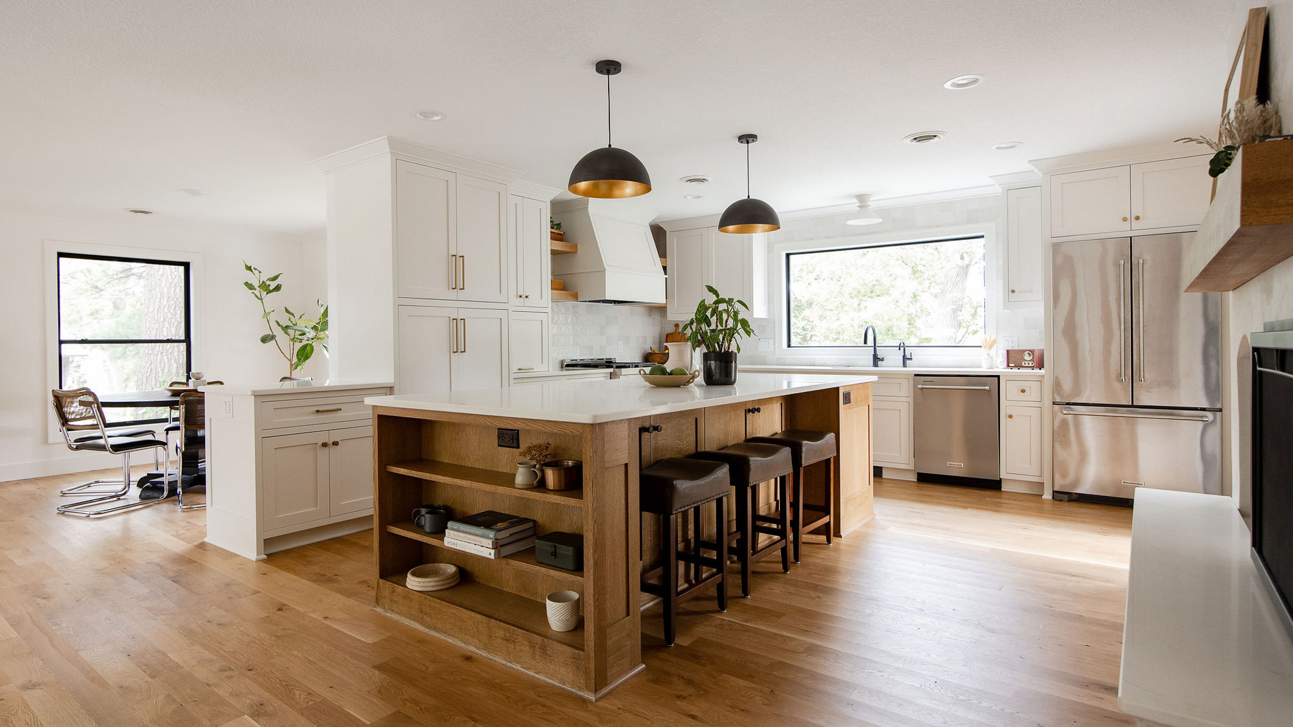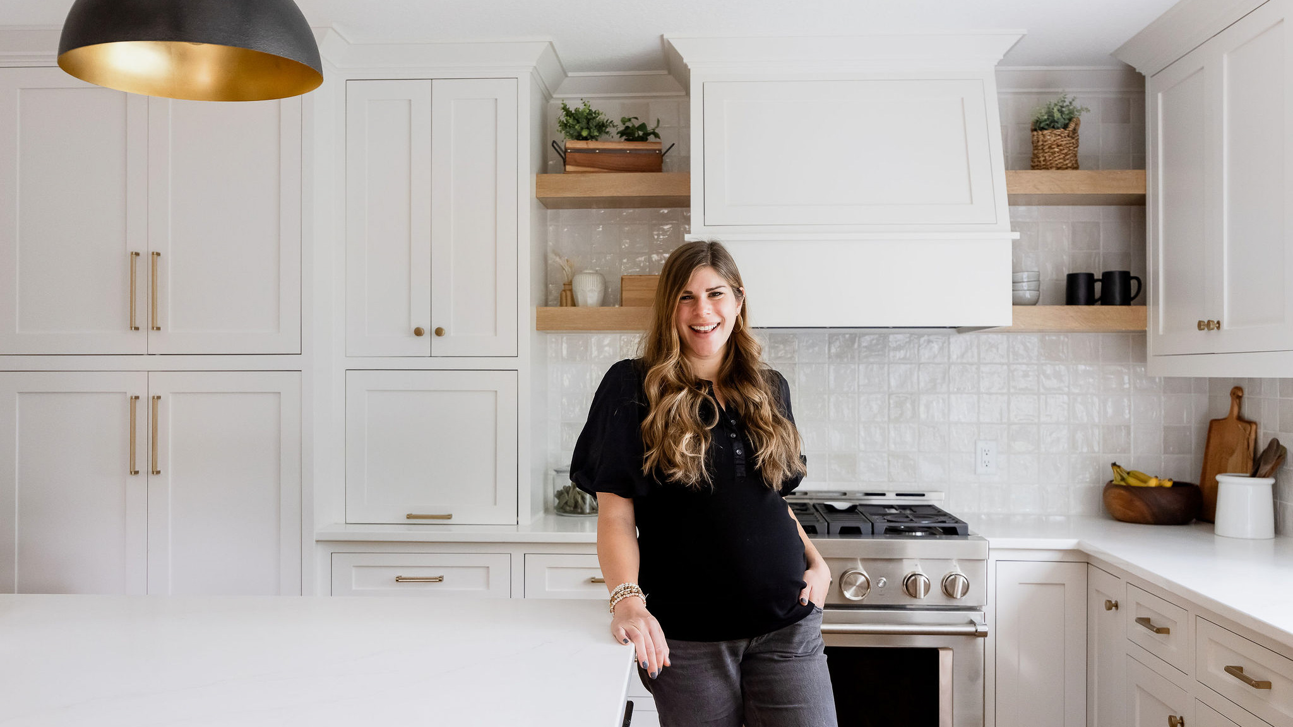The Larkspur Lane basement is complete! This was the first official design project for Willaby Way and it was such an incredible one! The clients were so great to work with and I’m so happy they now have a basement they can enjoy. Previously, this space was unfinished and the clients were excited to utilize the additional space once finished. After the basement was designed out, complete with a mood board, selections, and renderings, the construction work began. The clients hired Right Away Construction, who did an amazing job with the build out.
Now, let’s check out these before & afters!
Wet Bar
Before
The view in the photo below shows where the future bathroom and wet bar will be on the left and the bedroom at the back of the room.
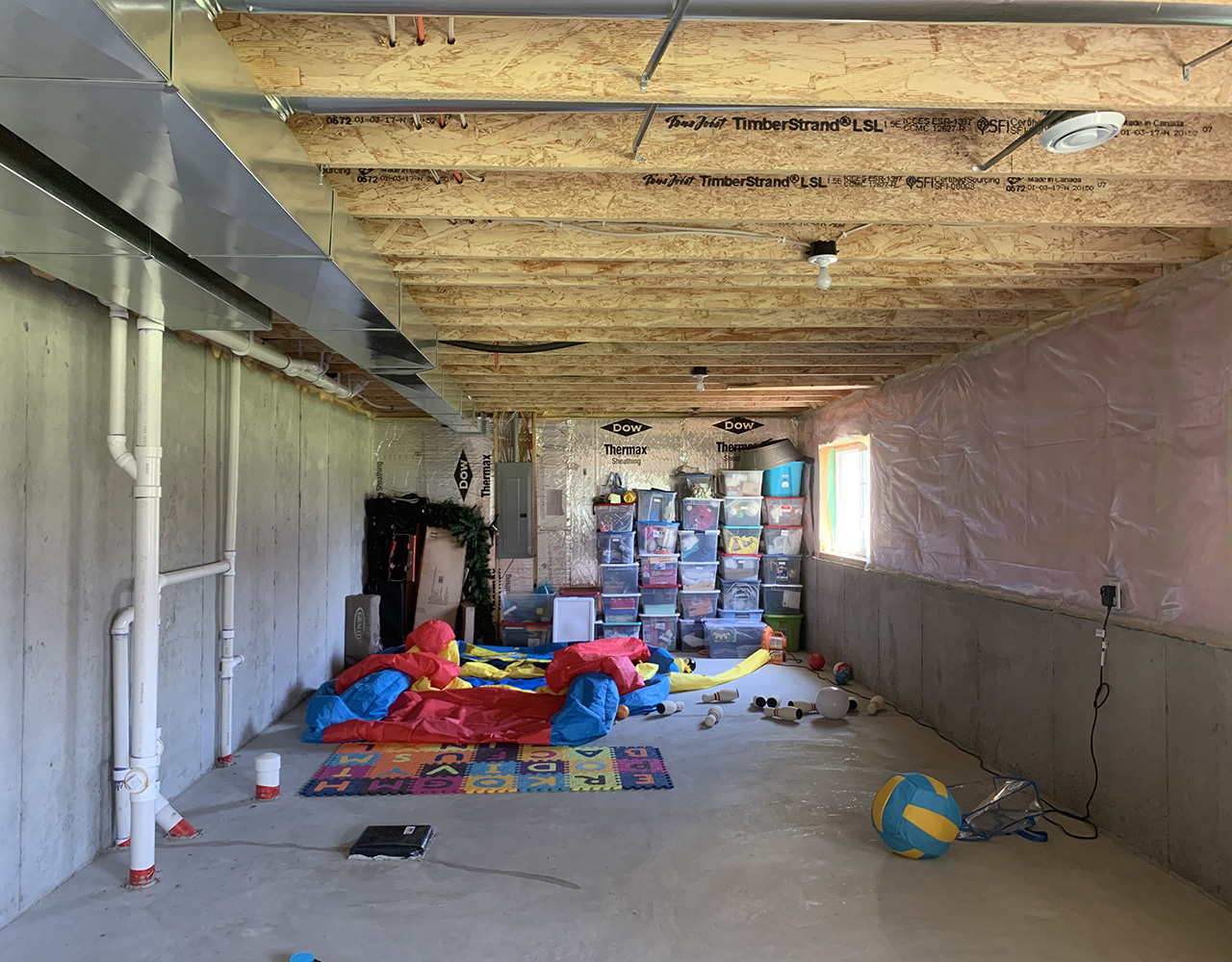
Rendering
The renderings included a wet bar with white cabinets on the bottom, quartz countertops and backsplash, and vertical shiplap above with shelving. A single pendant is over the sink to provide accent lighting.
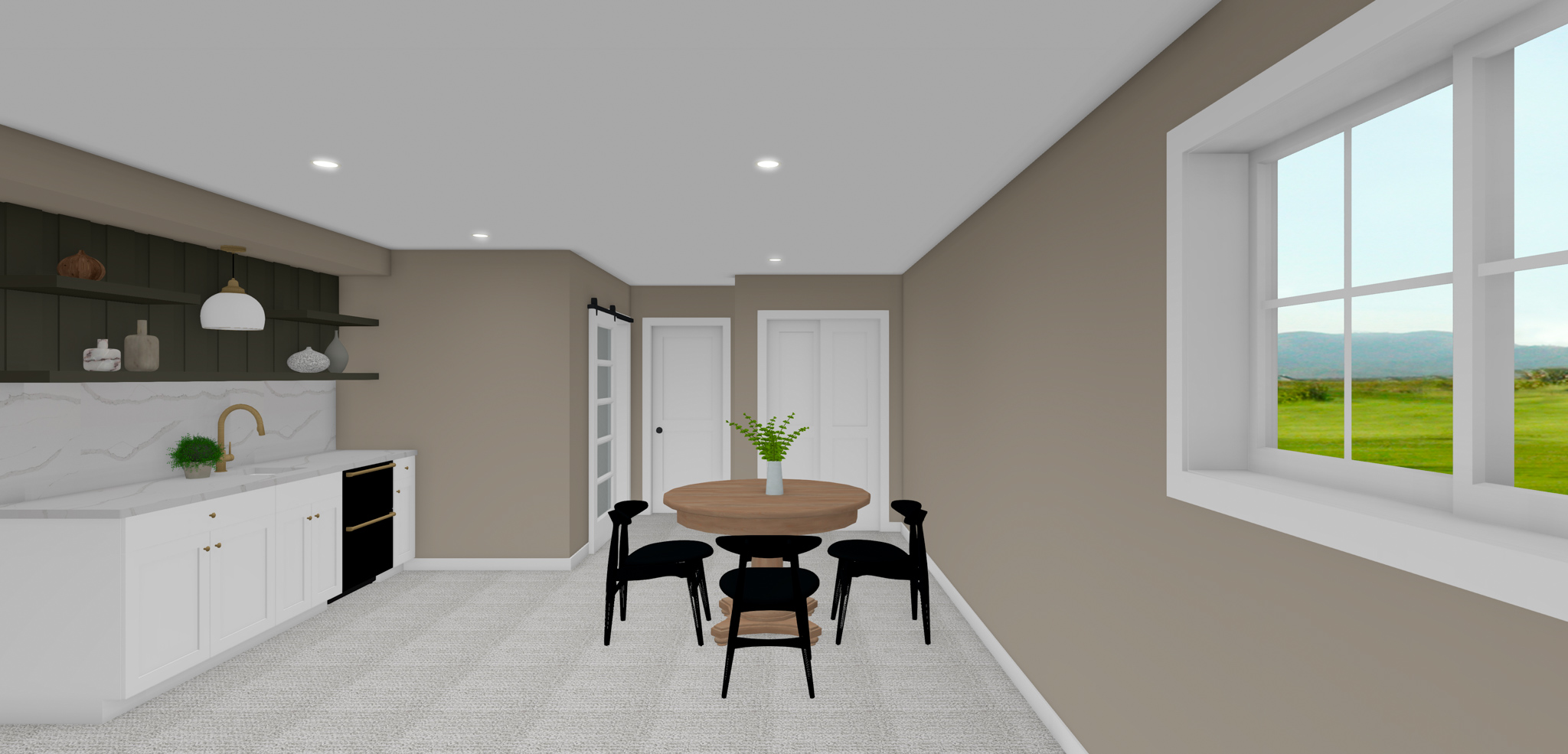
After
And this is the same view, now that the space is complete! The bench on the far left is where you come down the stairs and then the wet bar is located on the left side of the room. With a table for hanging out on the right, this space is perfect for hosting family and friends or working on school work. On the back side of the room, there’s a door to a closet, the bedroom, and a sliding barn door into the bathroom. With neutral carpet and paint colors, the space feels inviting and cozy.
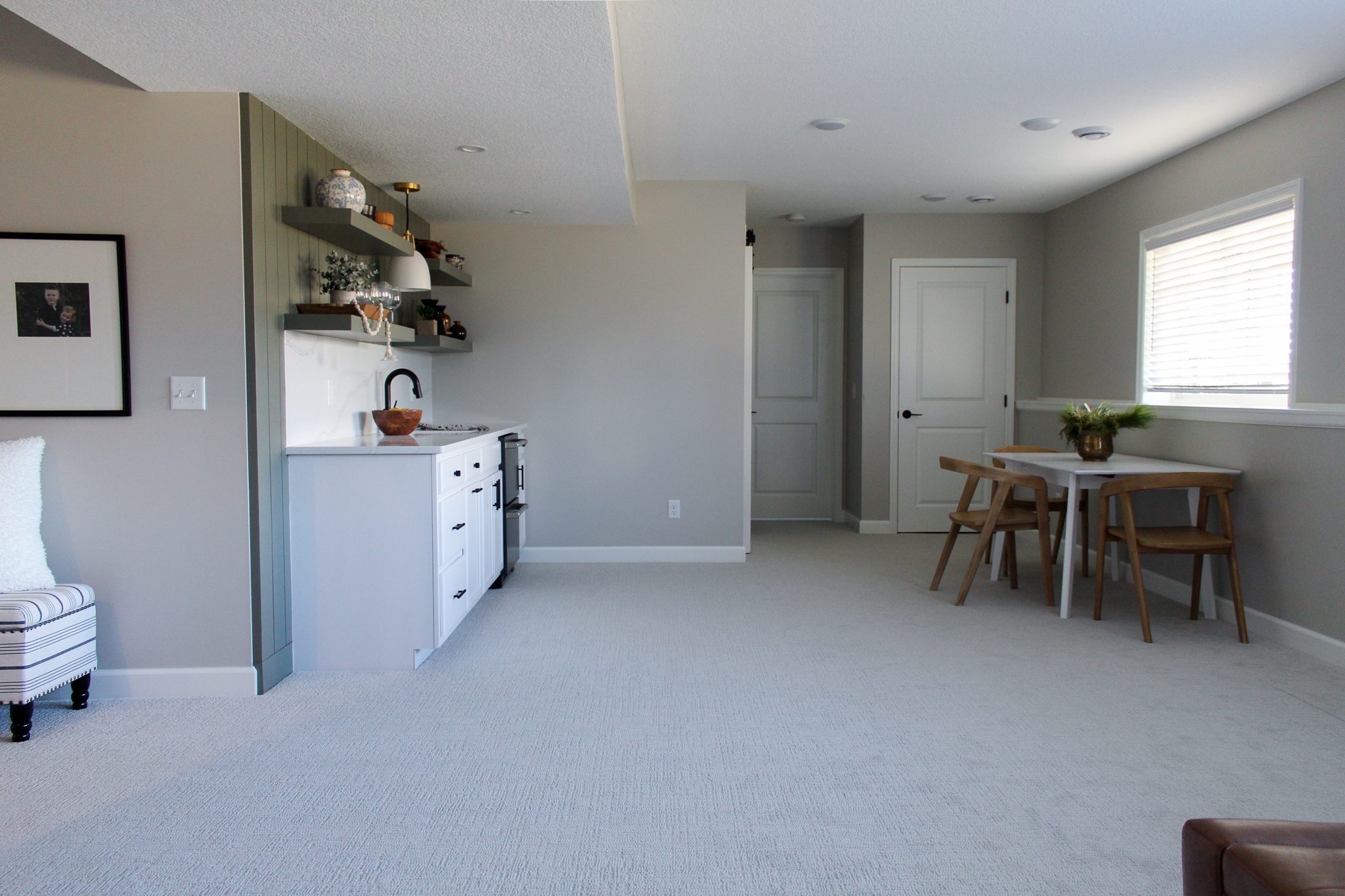
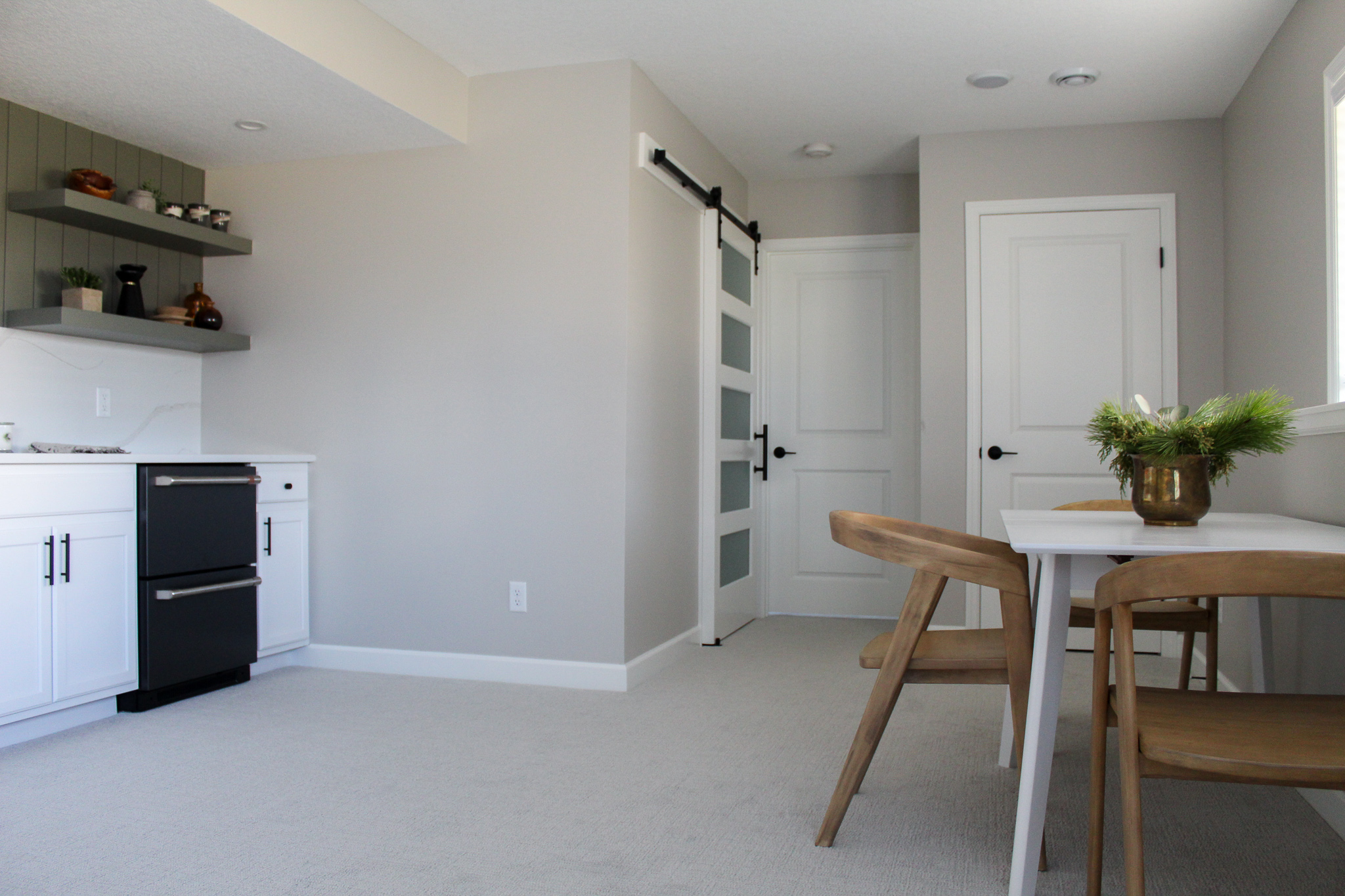
Before
Here’s another view of the bathroom and bar when the basement was unfinished.
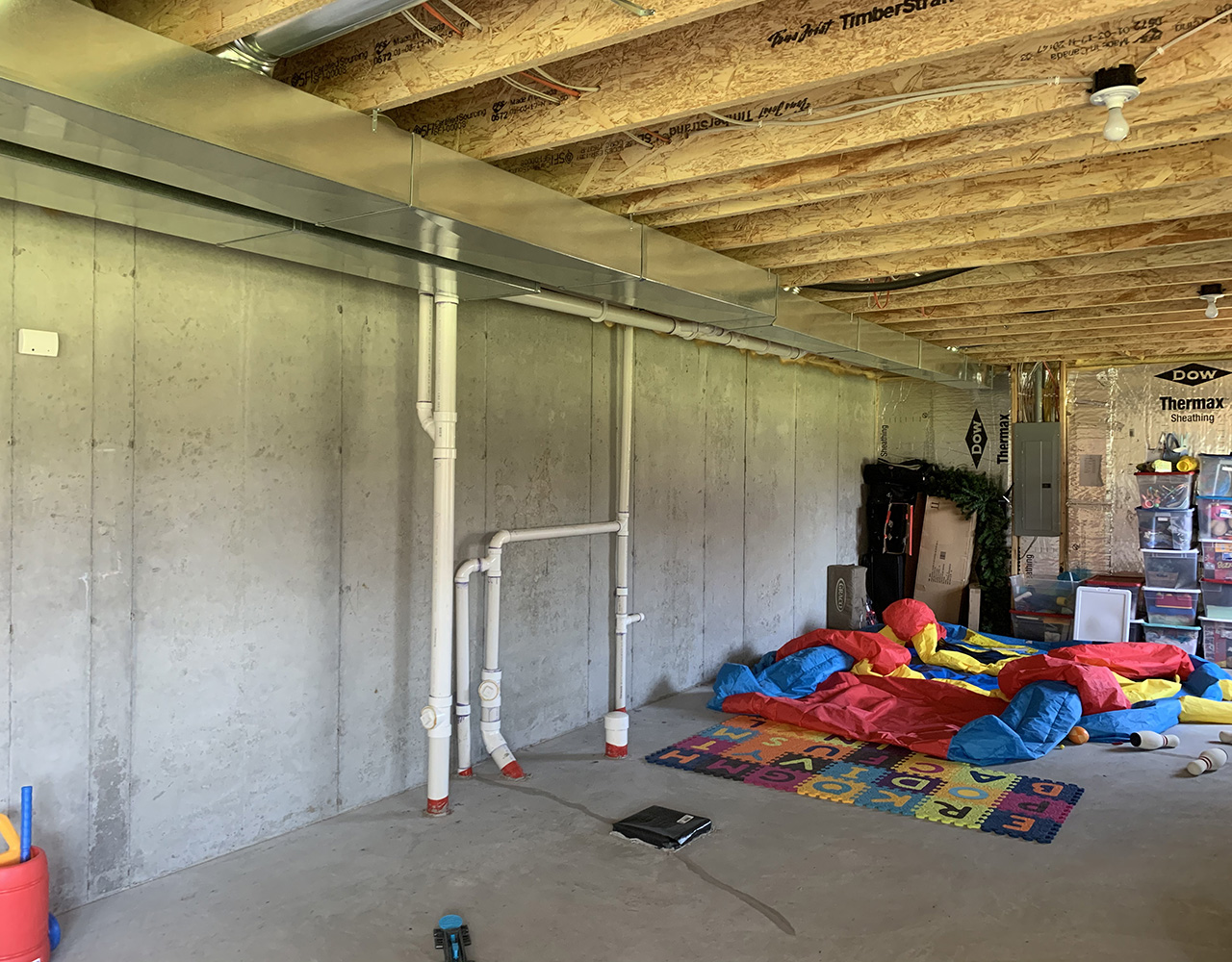
Rendering
One of my favorite design elements in this space is the vertical shiplap. The renderings show it painted Link Gray by Sherwin Williams in both the bar and living room area to bring consistency to the room and ties the spaces together.
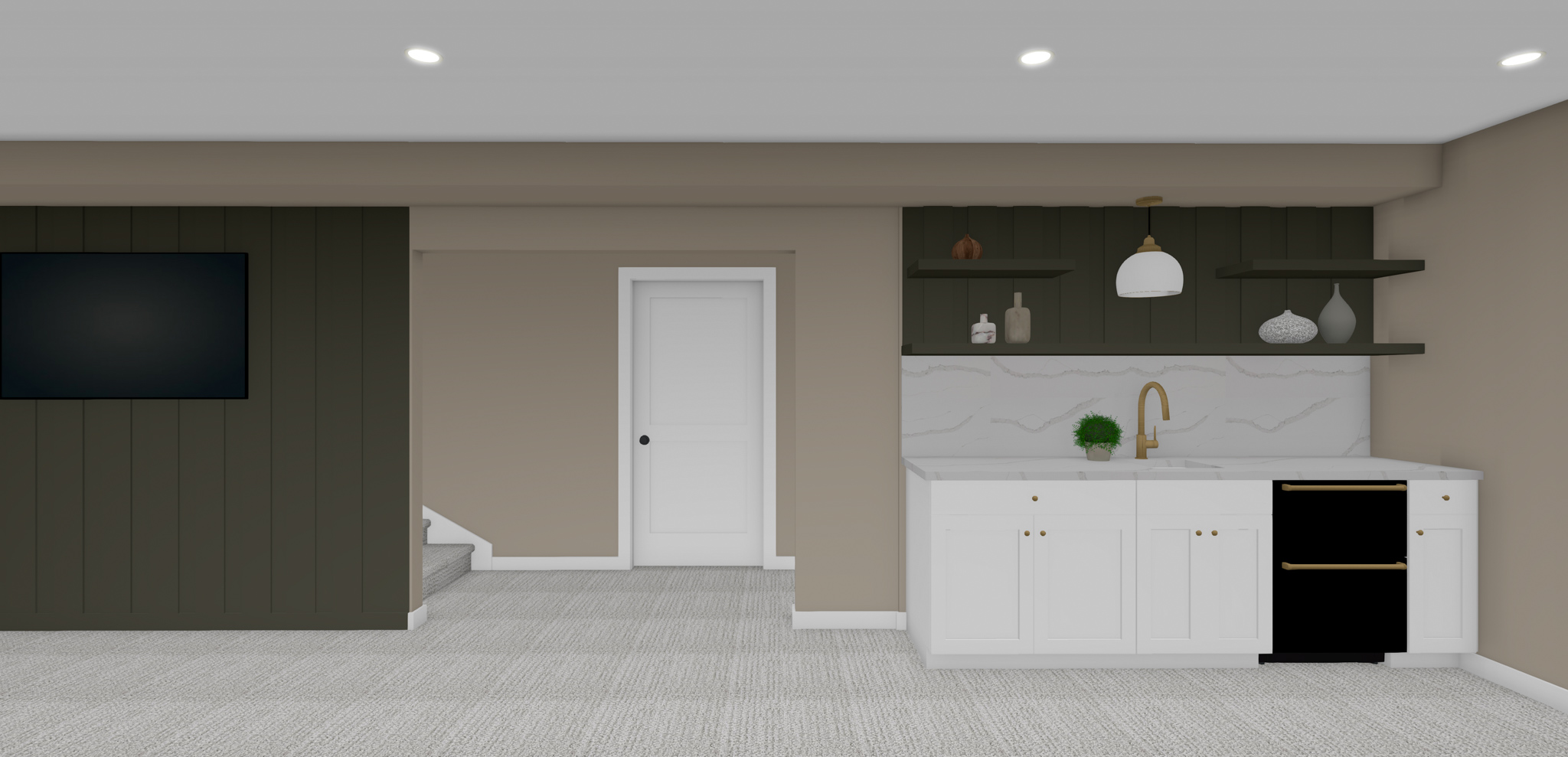
In Progress
It was so fun seeing this space in progress as the designs came to life. During this site visit, we confirmed the color – which turned out to be such an amazing addition to the space!
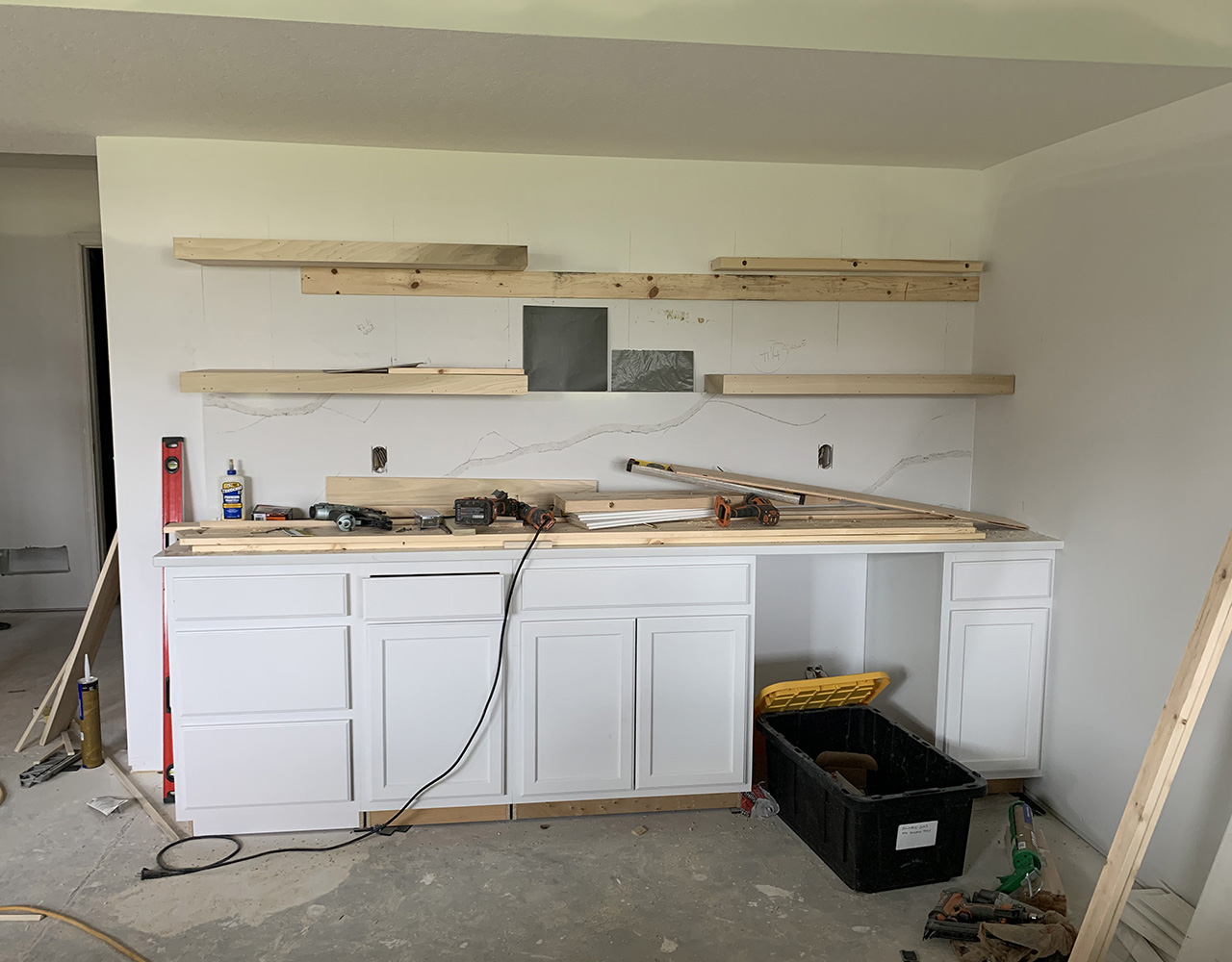
After
Now, the bar adds character and a unique aspect to this space. Creating a wet bar with a statement color draws the eye toward it and allows it to stand out in the room. By using the same color as the living room accent wall, it brings it all together. Wet bars are a fun addition to basements because they provide a spot for glassware, drinks and snacks, and a sink for easy washing. I love the matte black Cafe undercounter fridge because the 2 drawers allows for optimal storage.
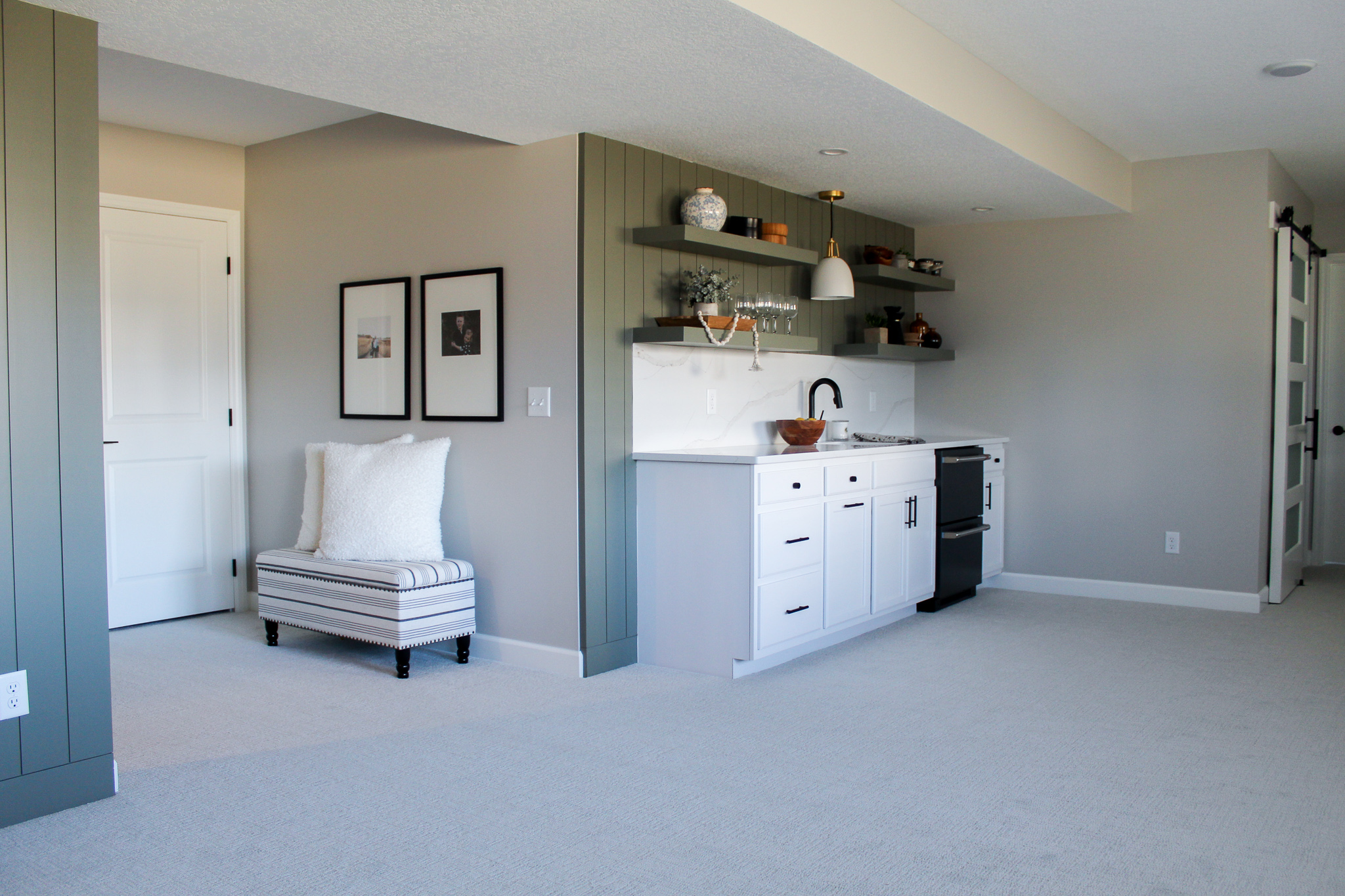
Using the same quartz on the countertop and as the backsplash creates a modern, yet timeless feel. Quartz is a great material for a bar because it is non-porous and low maintenance, making it easy to clean and keep clean. This Calacatta Gold from Hanstone is such a stunner!
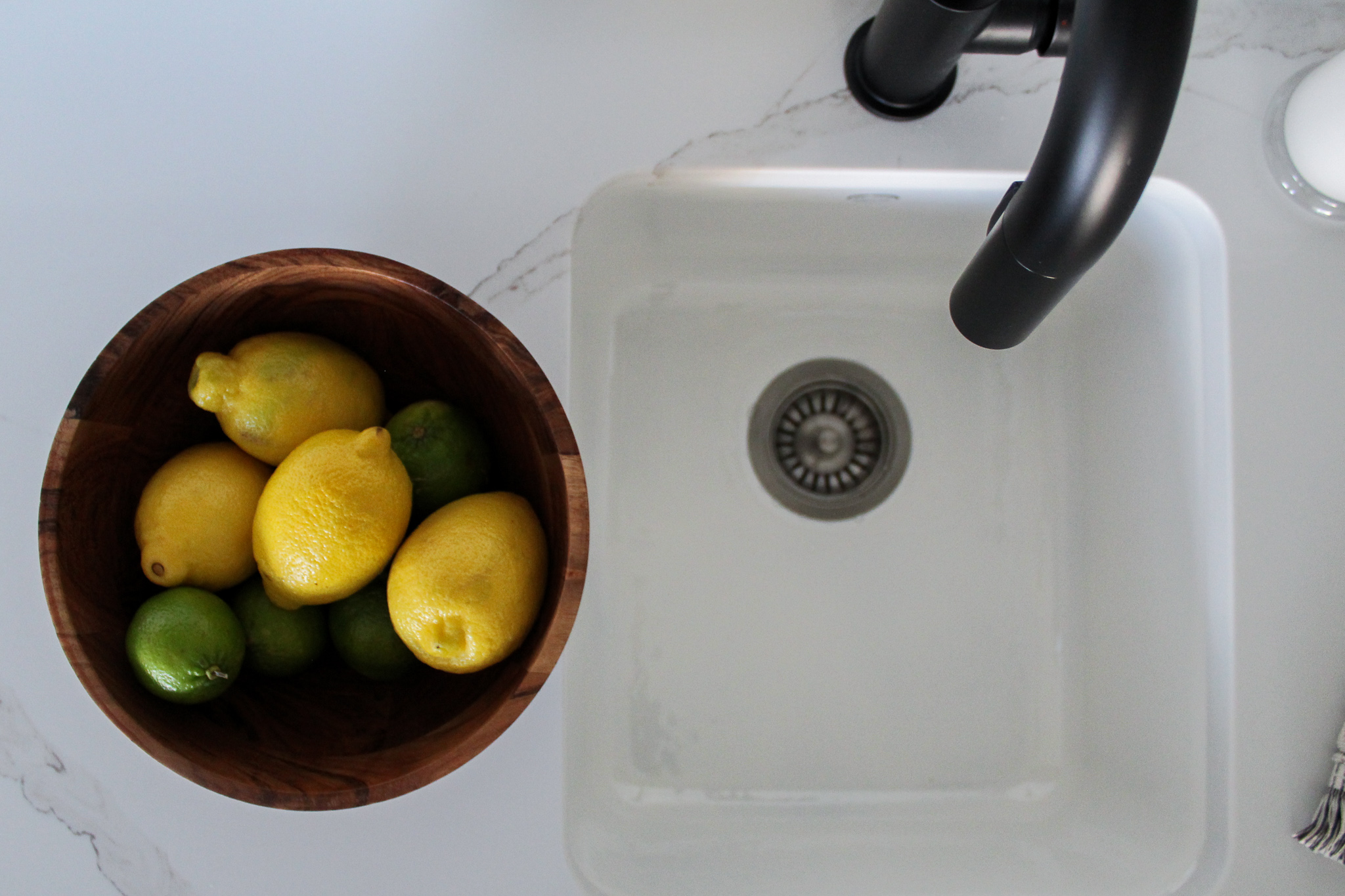
The matte black faucet has a pull down spray, which also adds to the ease in cleaning. I love Delta Faucet’s Trinsic collection because of the modern look and ability to work with so many different design styles. When paired with the white quartz, it adds such a beautiful contrast to the bar area. The matte black finish ties into the fridge, hardware, and cord on the pendant light as well.
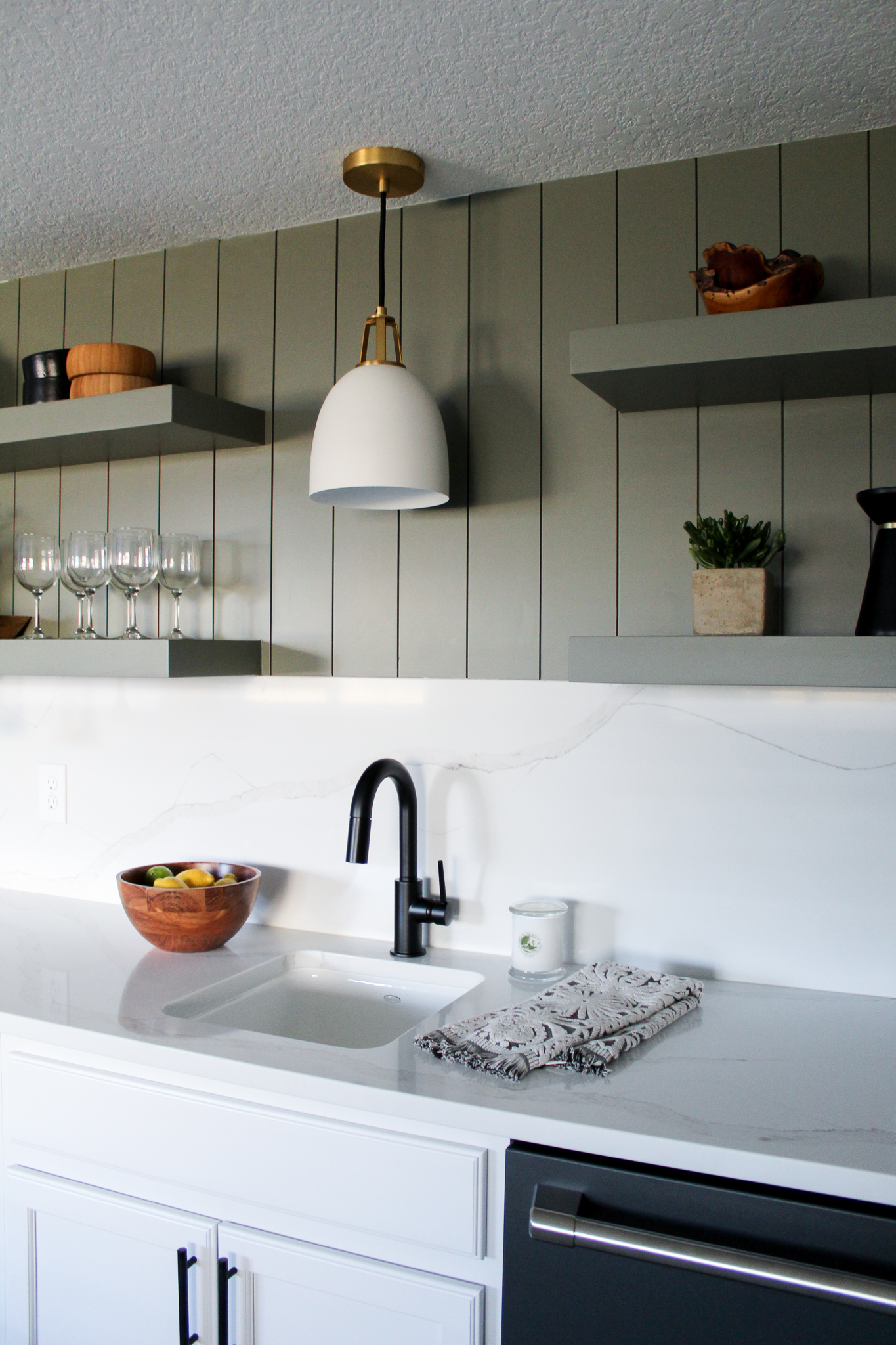
Floating shelving provides a fun way to display glassware, plants, and bowls, while the closed cabinets below allow for hidden storage. By painting the shelving in the same color as the vertical shiplap, it has a cohesive look and really makes this wall a statement.
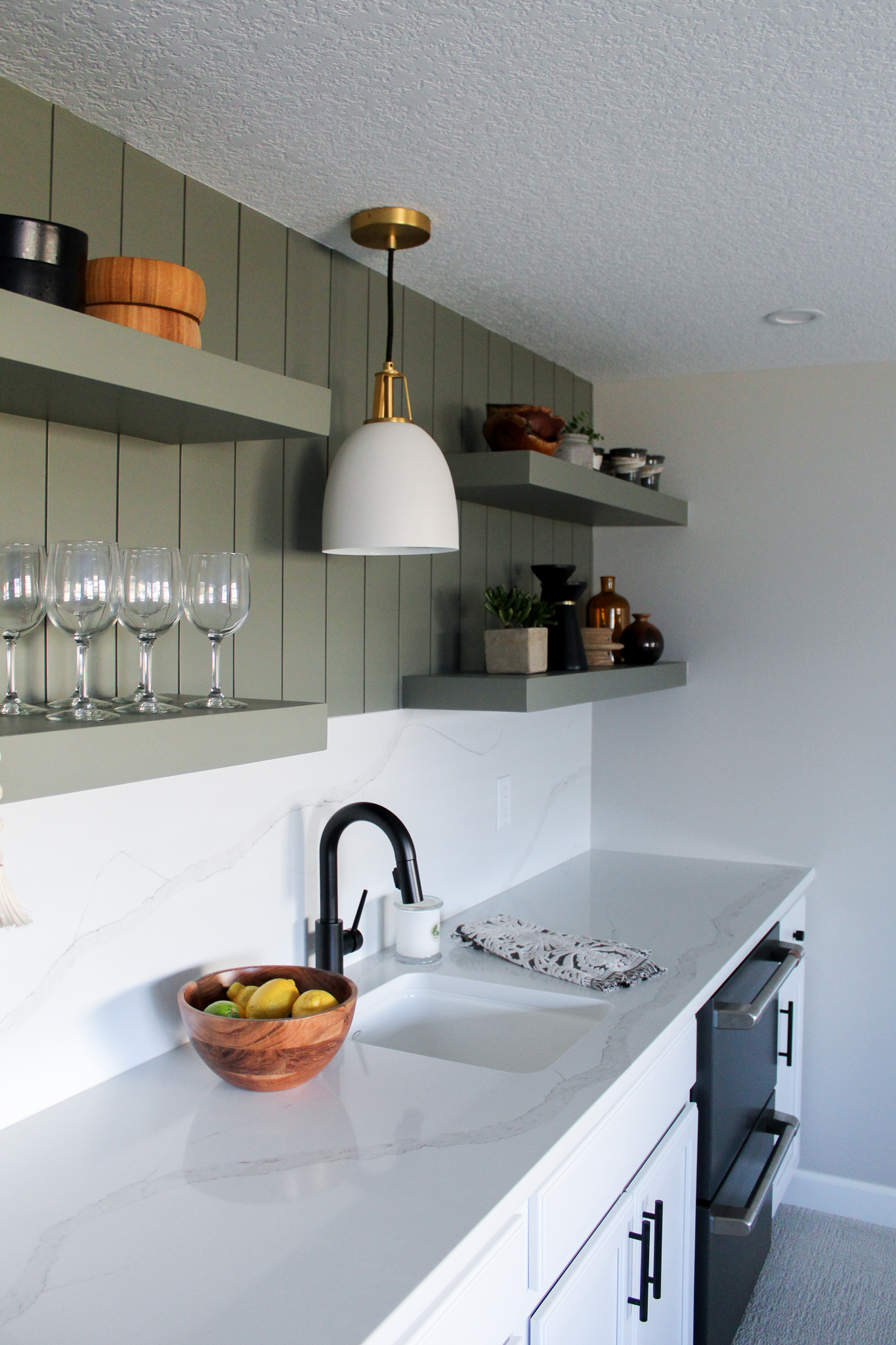
To add interest to the hallway leading into the bedroom, a sliding barn door is used for the bathroom. With frosted glass, it still maintains privacy, while allowing light to filter through. The black hardware mirrors the hardware on the other doors. I love these chairs that the client picked out for the table – the wood tone is absolutely beautiful!
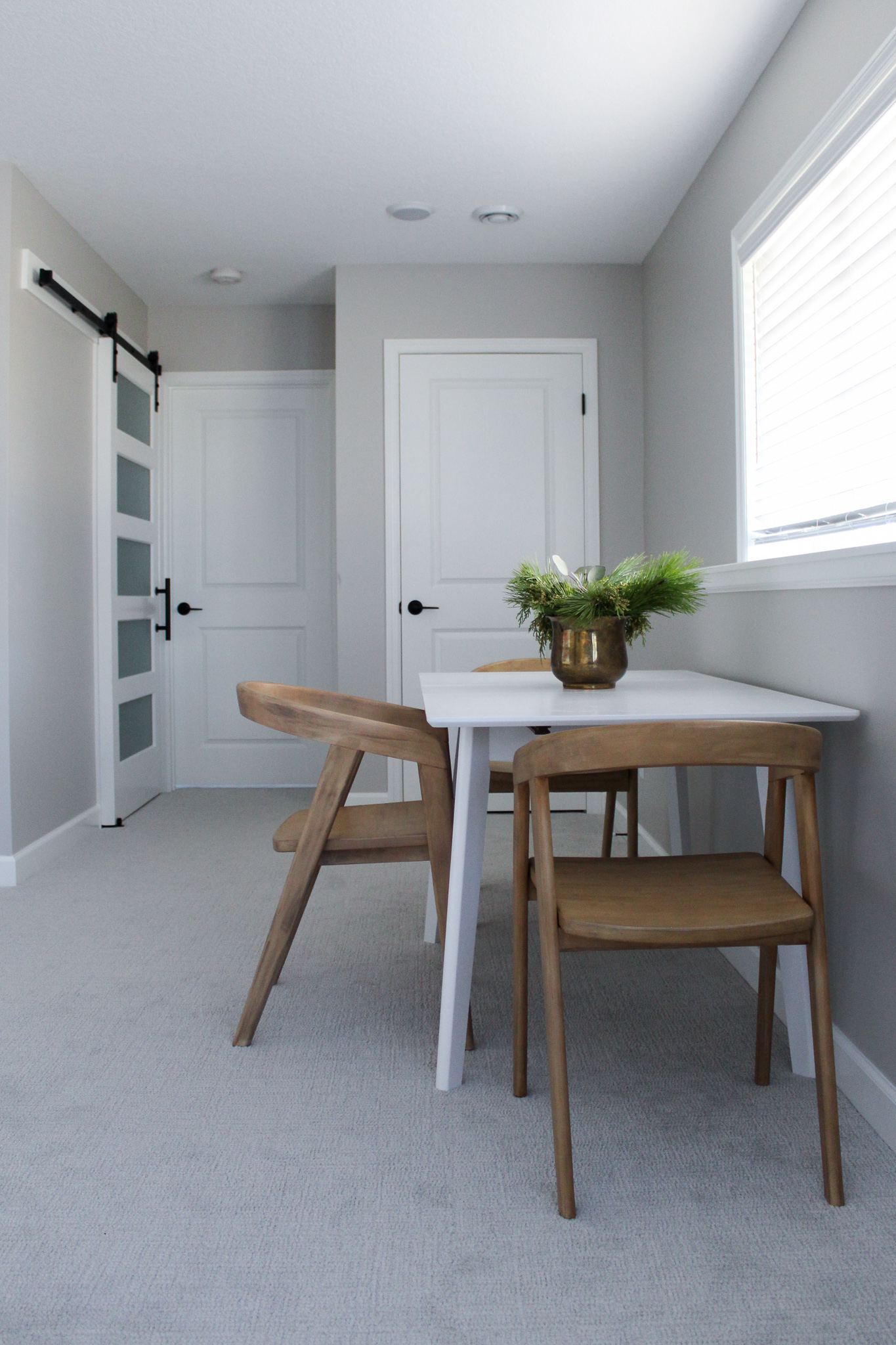
Barn doors allow for less congestion when it comes to swinging doors, especially in a smaller space like this hallway. If you’re not looking for a rustic feel, this 5 panel shaker style door is the perfect blend of modern and classic.
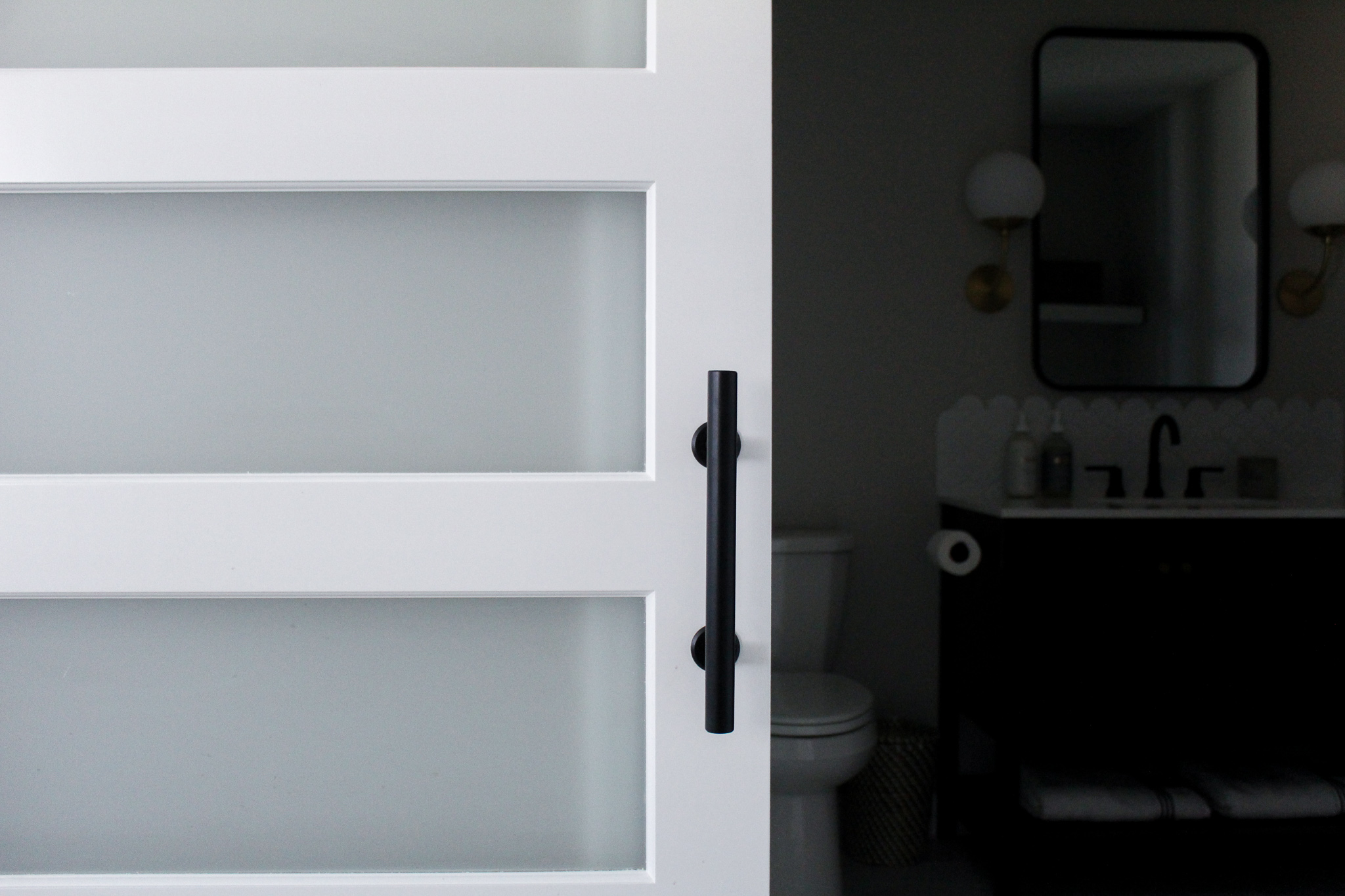
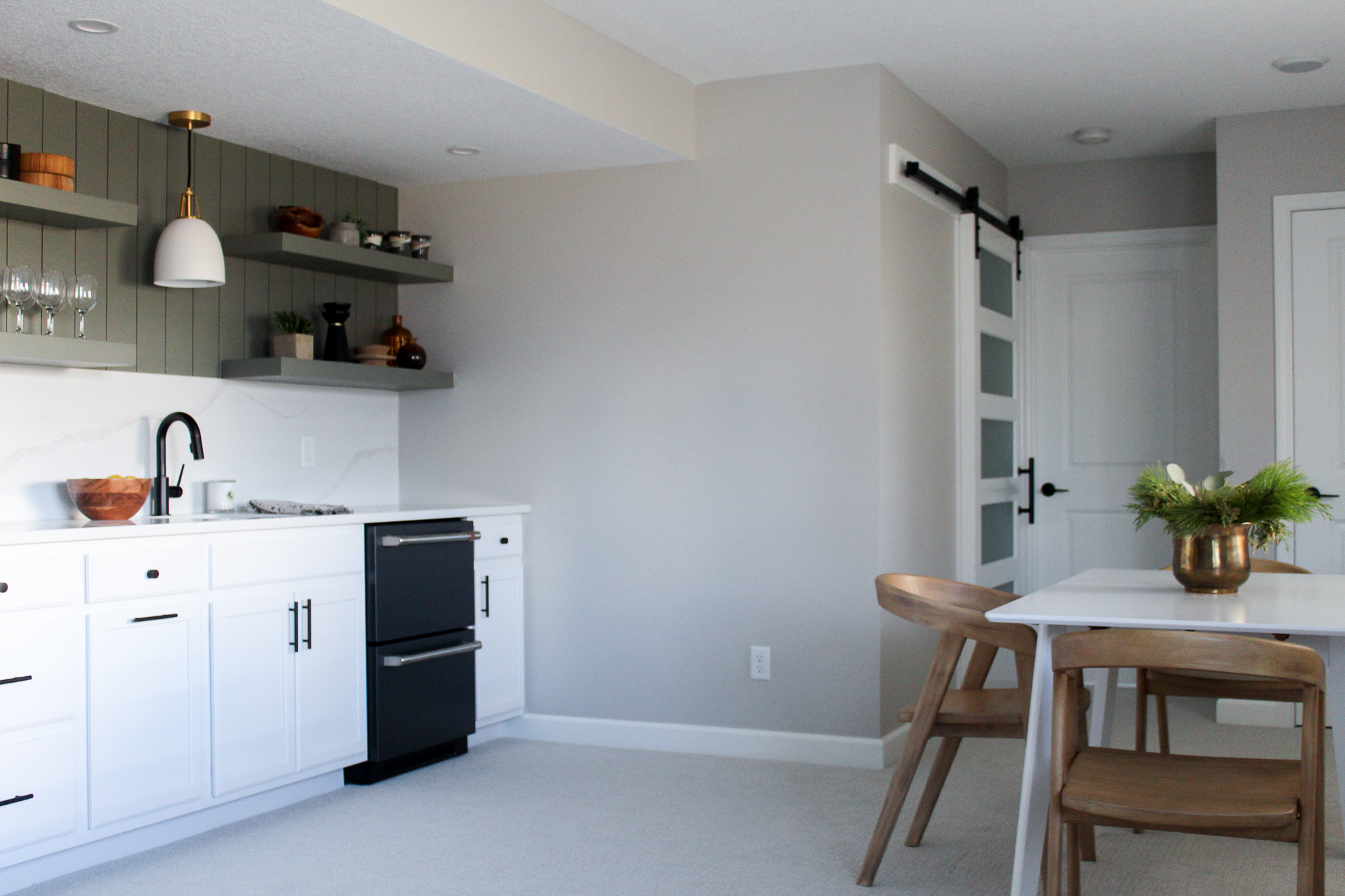
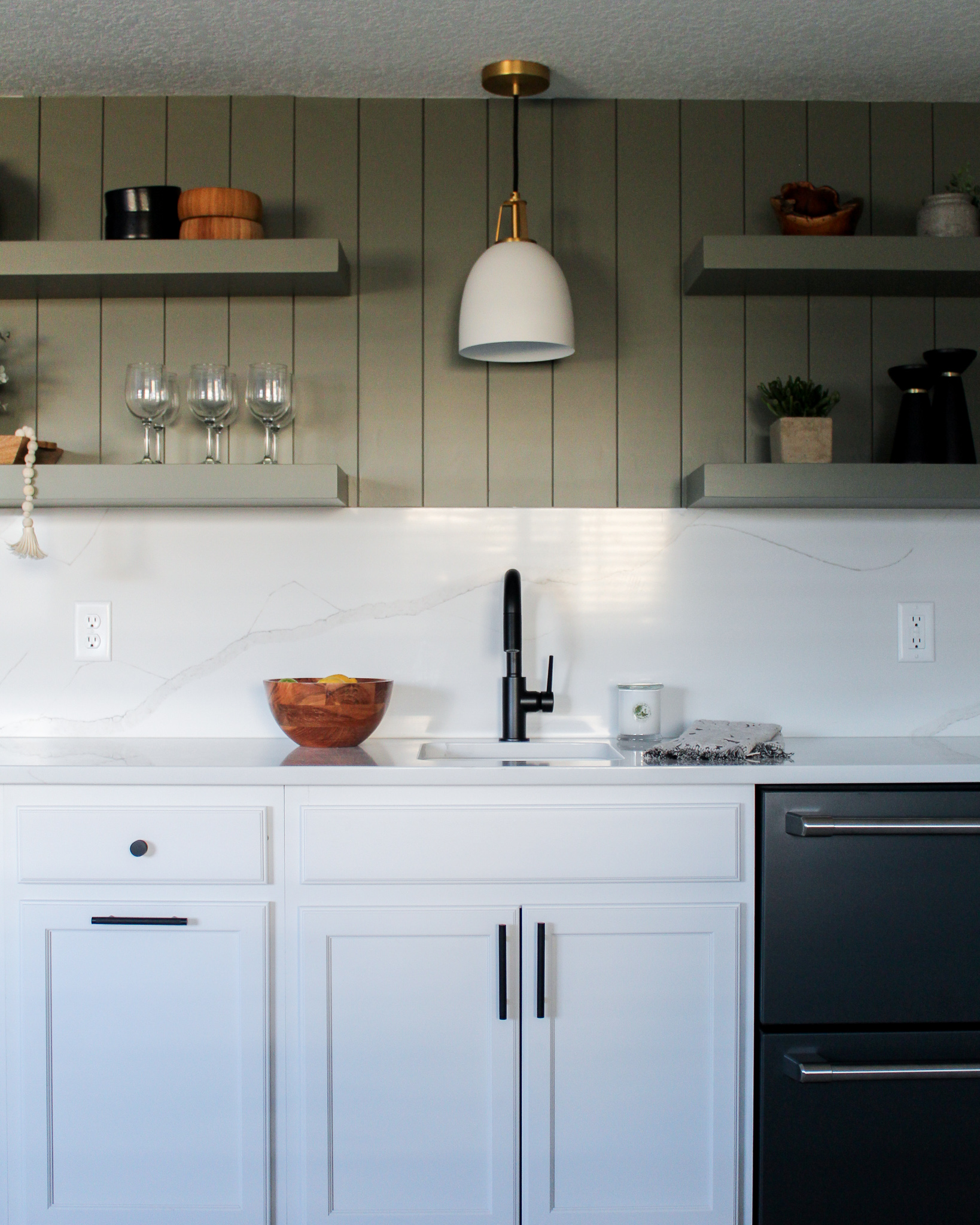
Living Space
Before
One of the best parts about this basement is all of the natural light it gets! Since it’s a lookout, it feels open and bright. Here’s the look at the living room unfinished.
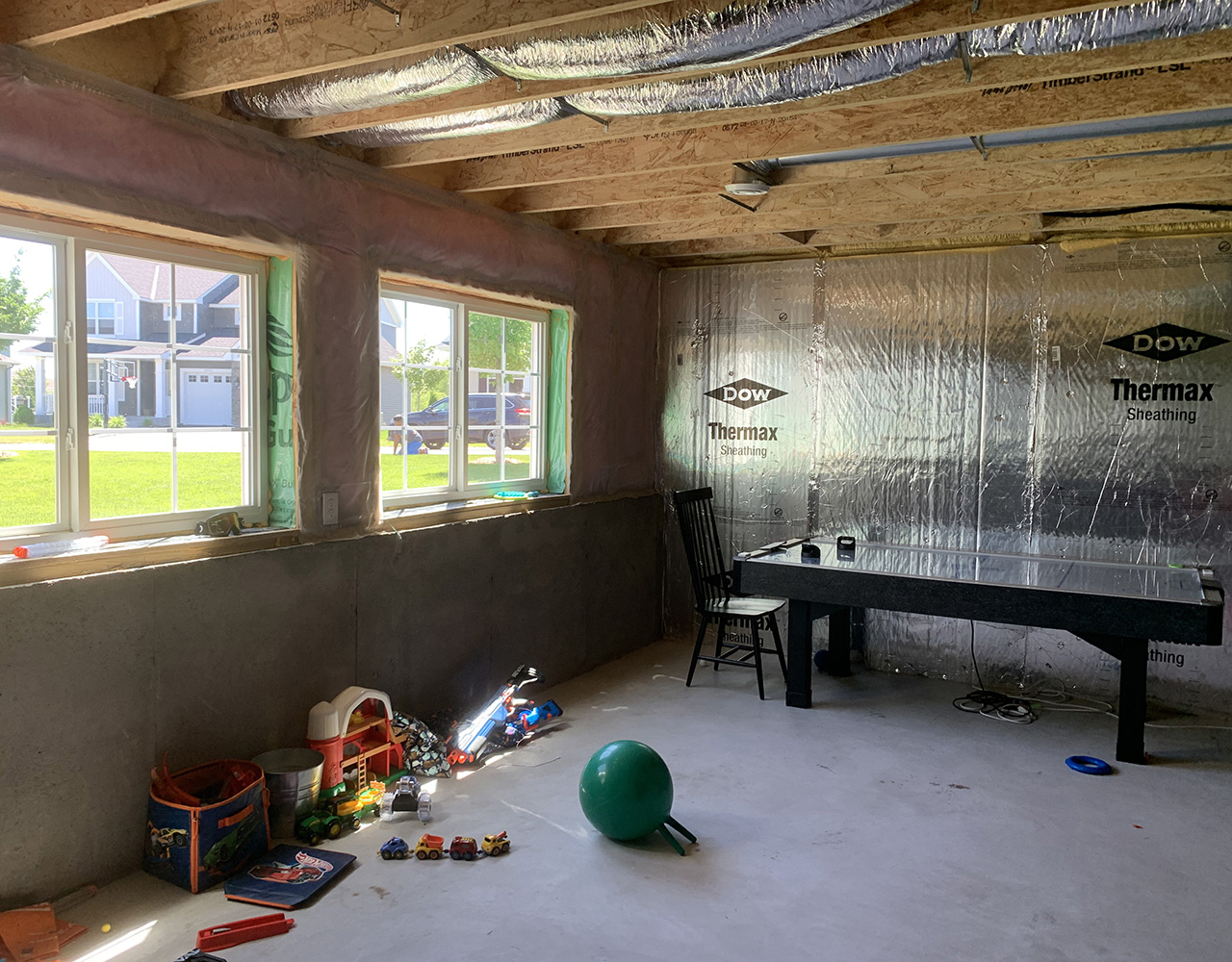
Rendering
To make the most of the living space, the rendering shows a sectional for optimal seating.
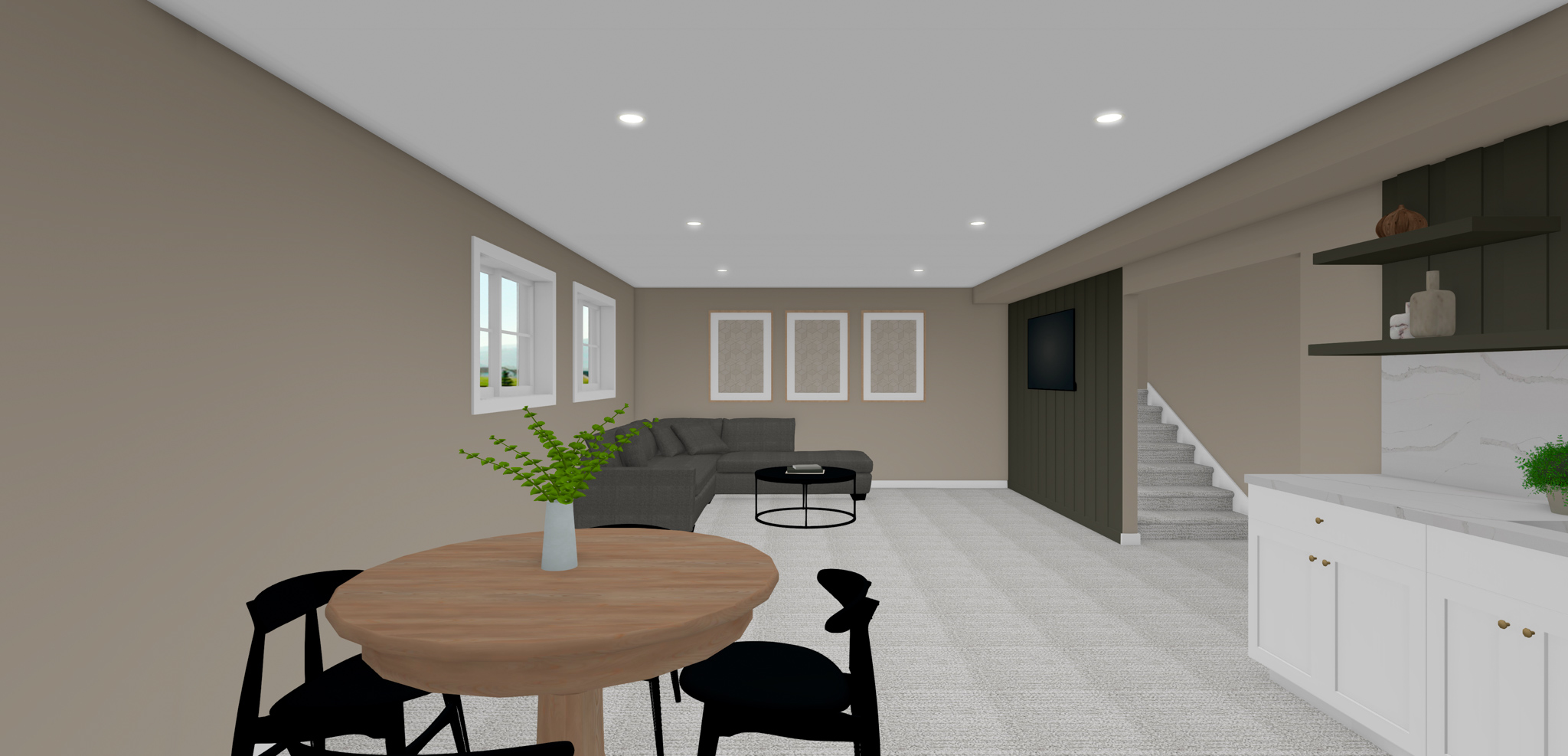
After
And here’s the space in real life! With the light streaming through the windows, this space feels bright, yet cozy. The sectional is opposite the vertical shiplap accent wall with the TV.
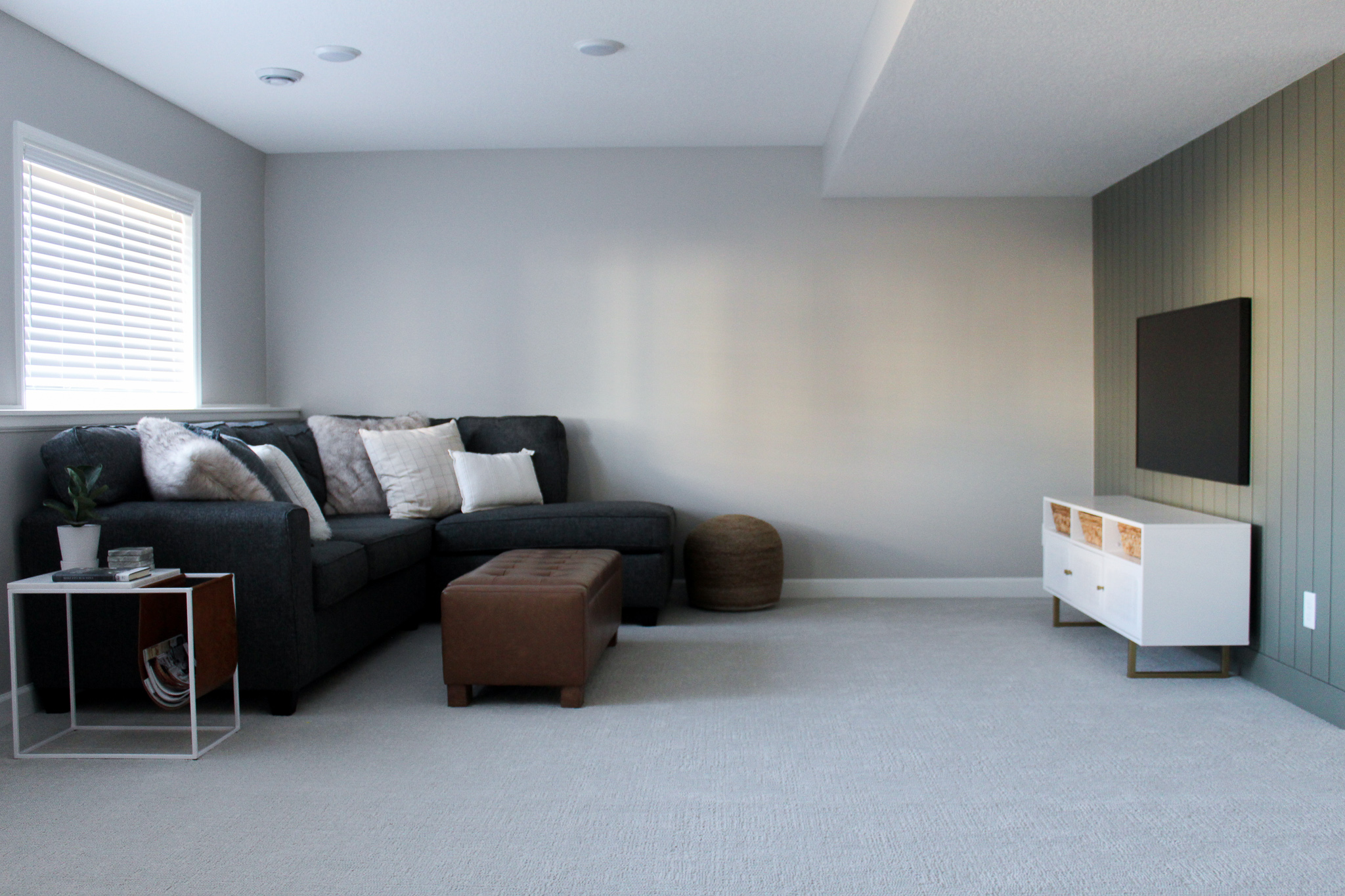
With a cozy living room space and beautiful bar, this space will get a lot of use for many years to come!
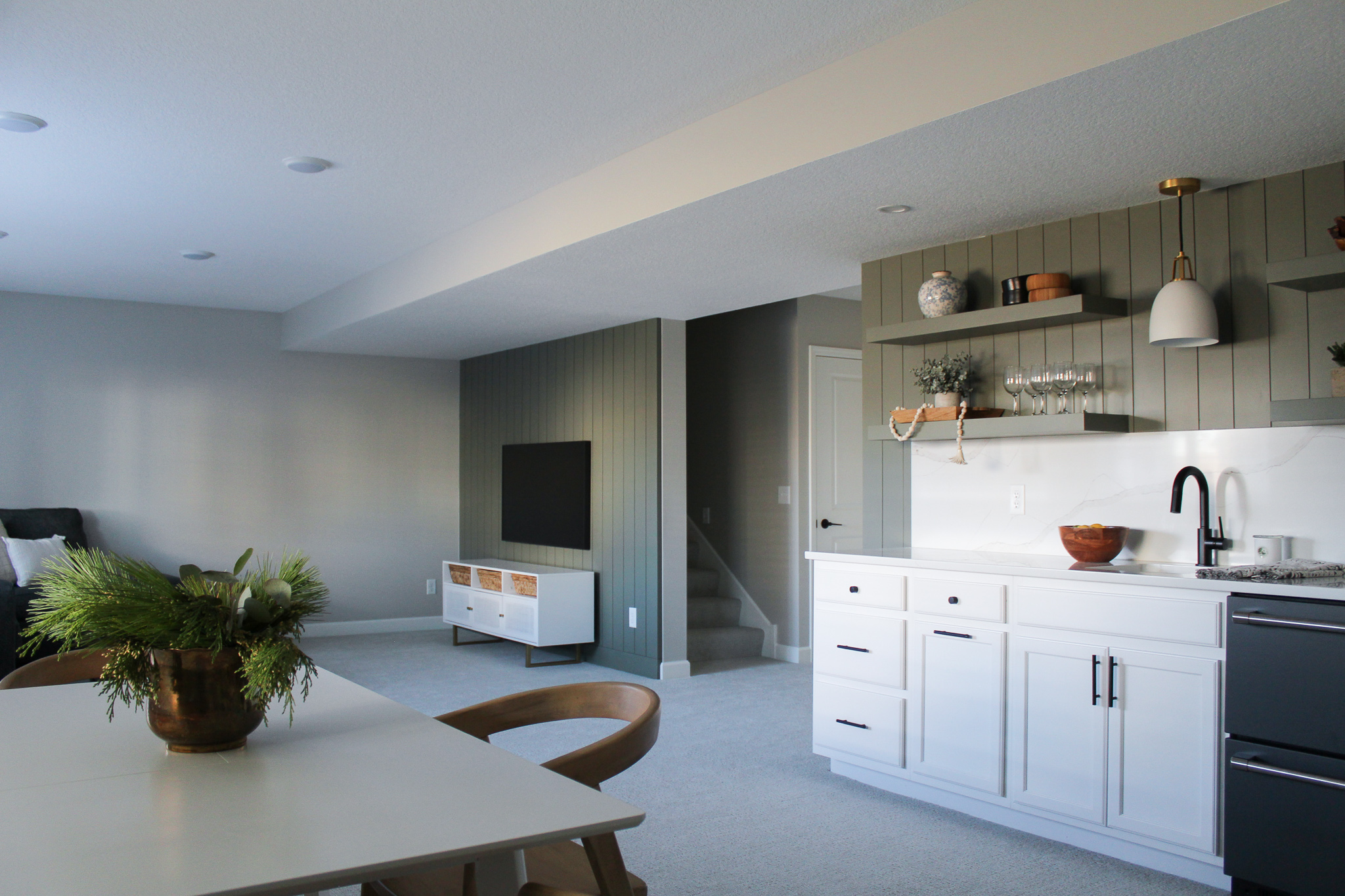
Before
Another view of the basement where the future TV wall will be. To the right is where the stairs lead upstairs to the rest of the home.
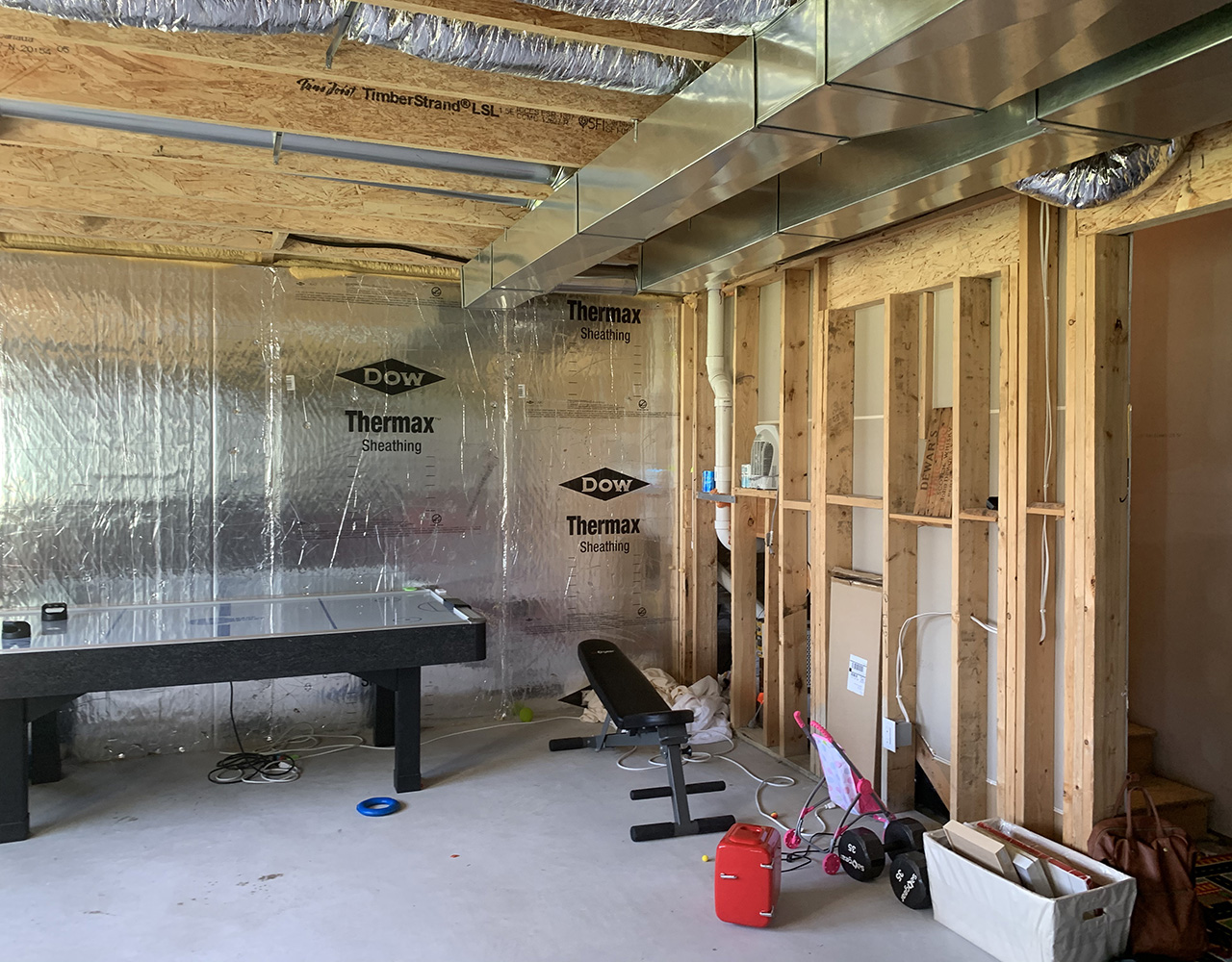
In Progress
Here’s a photo from a site visit, where the shiplap was primed and ready for paint!
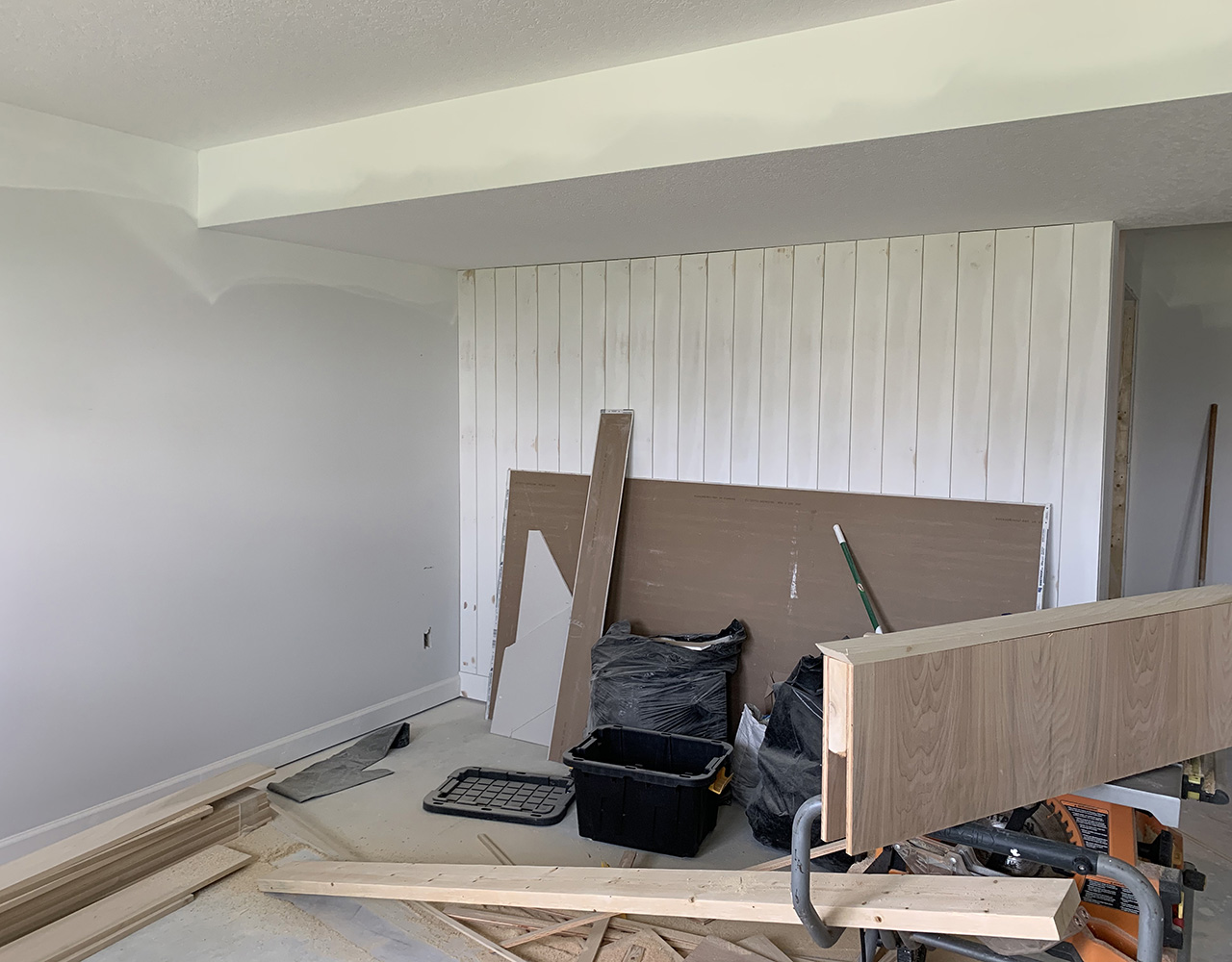
After
And now the wall is complete! The shiplap look was inspired by 6″ MDF primed boards and then painted Link Gray, which is a stunning olive green. With a neutral carpet choice and paint color – Agreeable Gray – the basement feels fresh and classic.
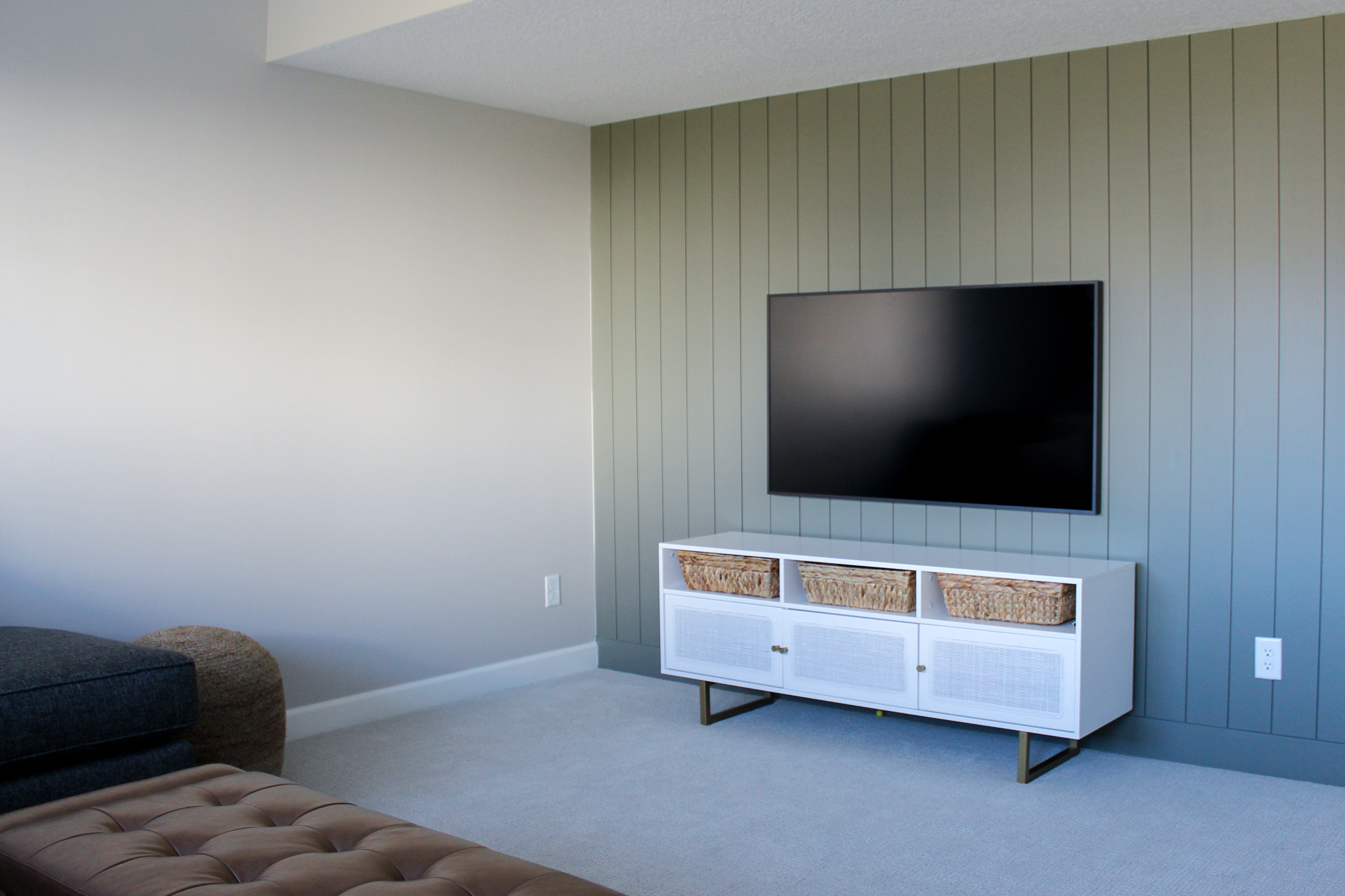
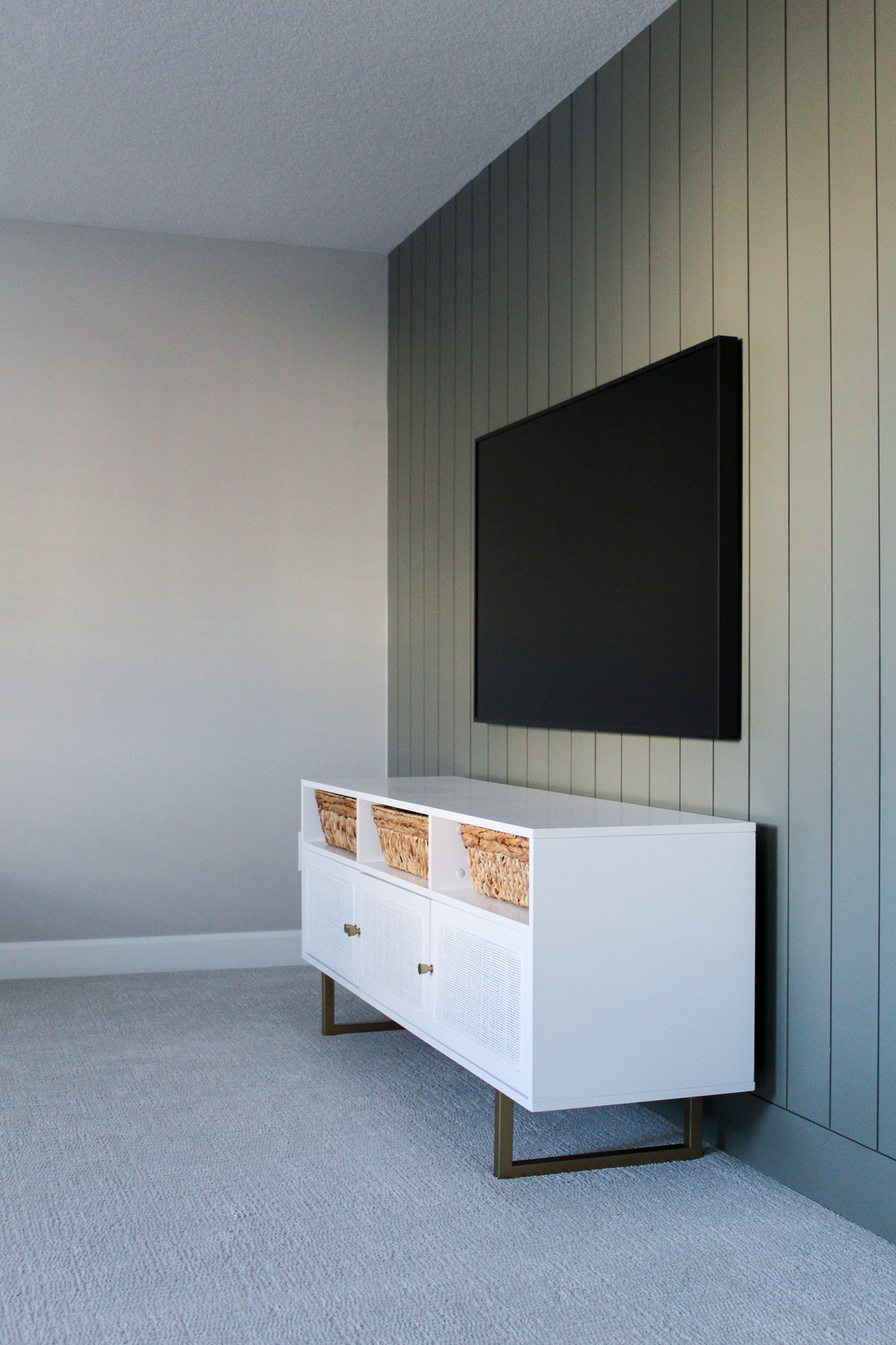
Bathroom
With this bathroom being right off the guest room and as a space used when in the basement, it need to be both pretty and functional. The plan included a black vanity, subway tile shower, and statement sconces on either side of the mirror.
Rendering
The rendering went from this…
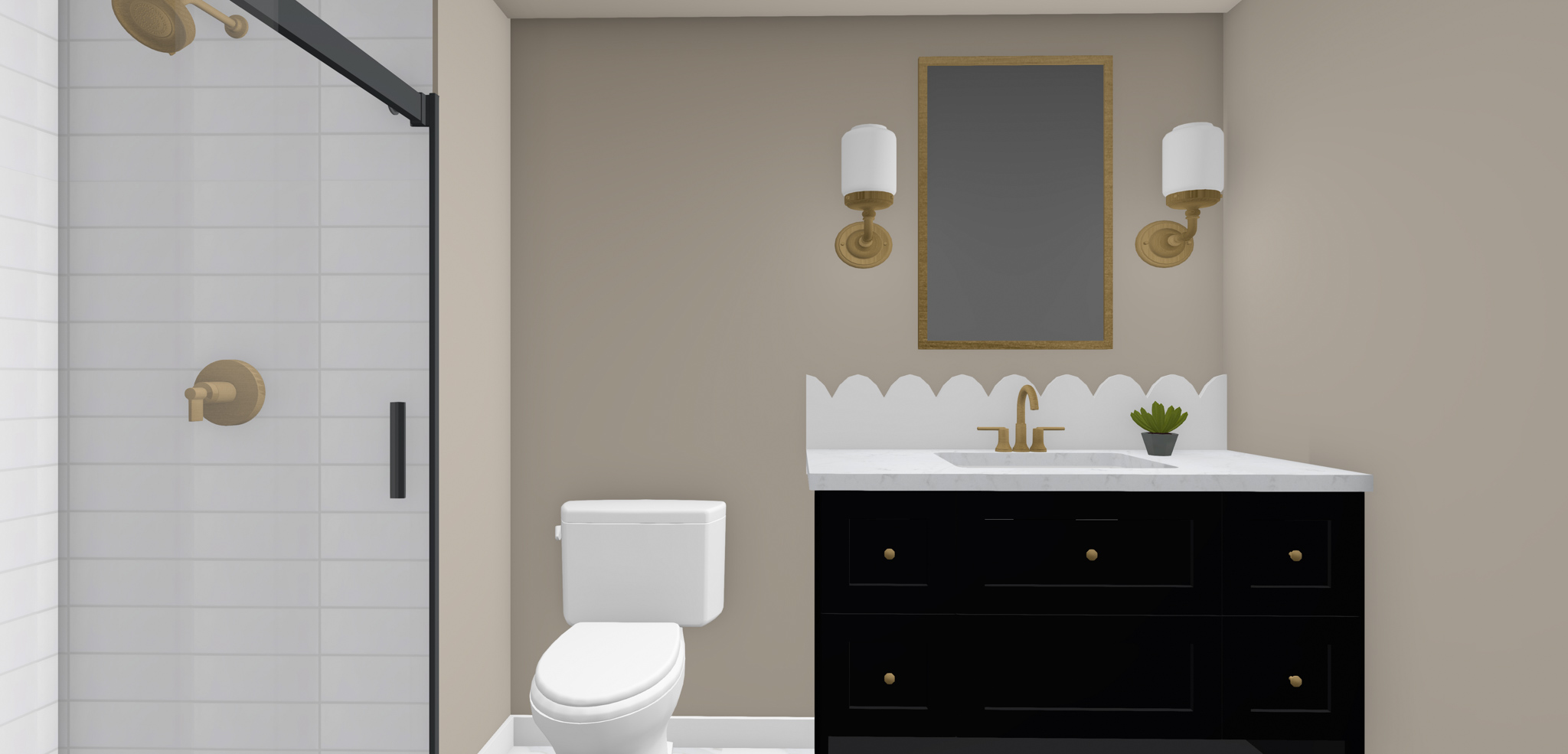
After
…to this! The black vanity adds contrast to the white marble look hexagon tile, while the gold sconces tie into the gold knobs.
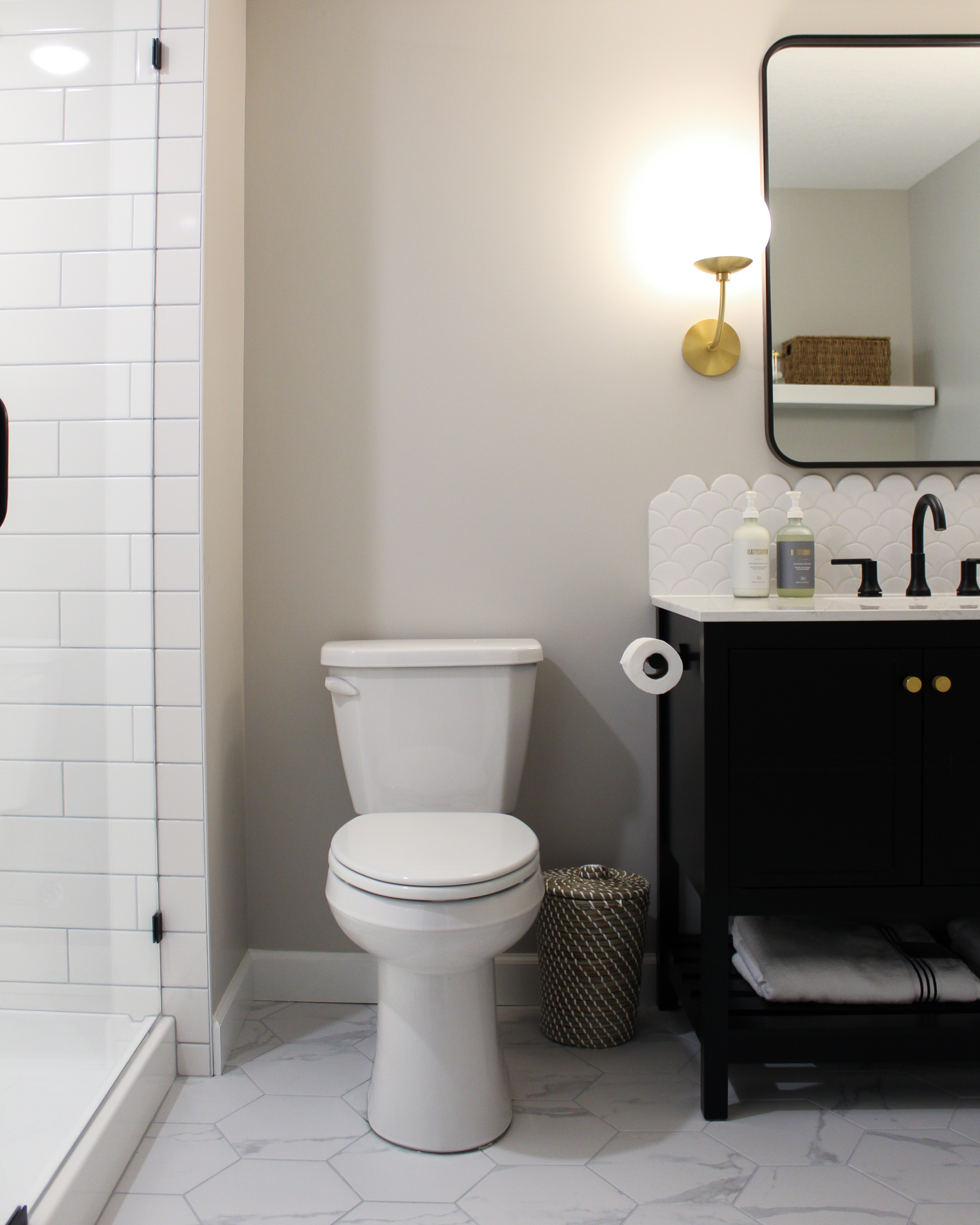
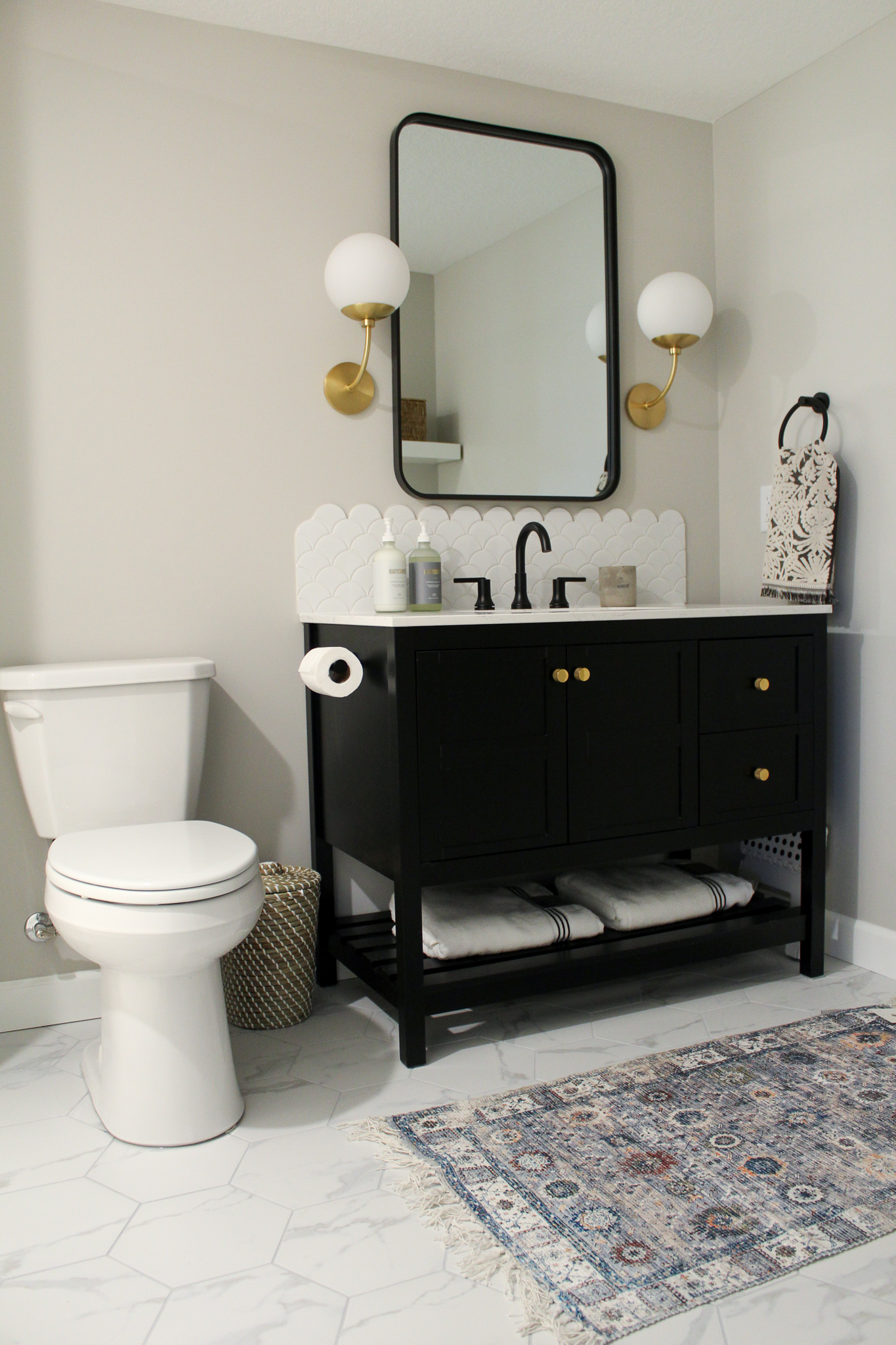
As a fun accent behind the vanity, white scalloped tile was added as a backsplash. I love how this little detail brings an unexpected and beautiful addition to the vanity.
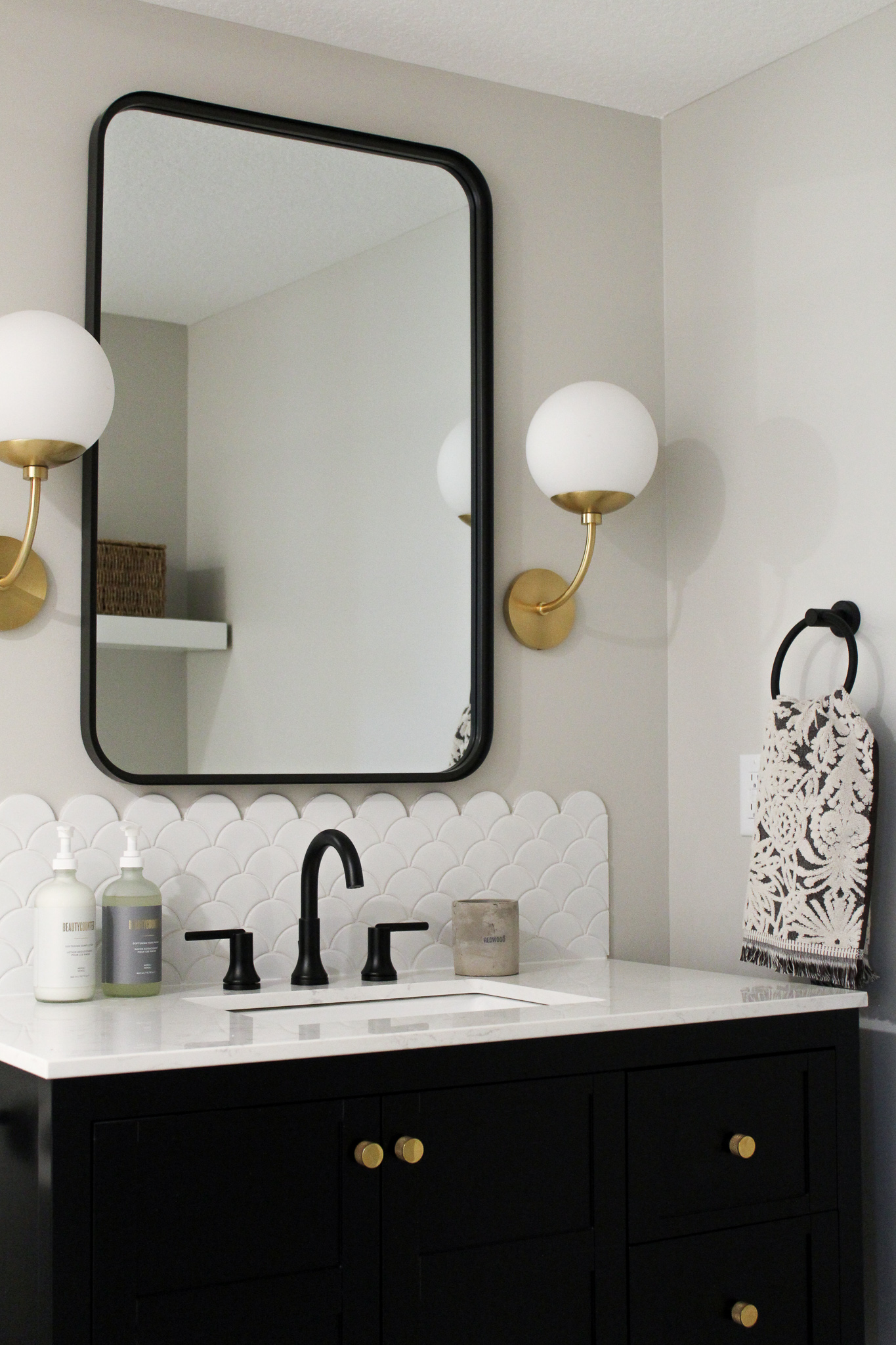
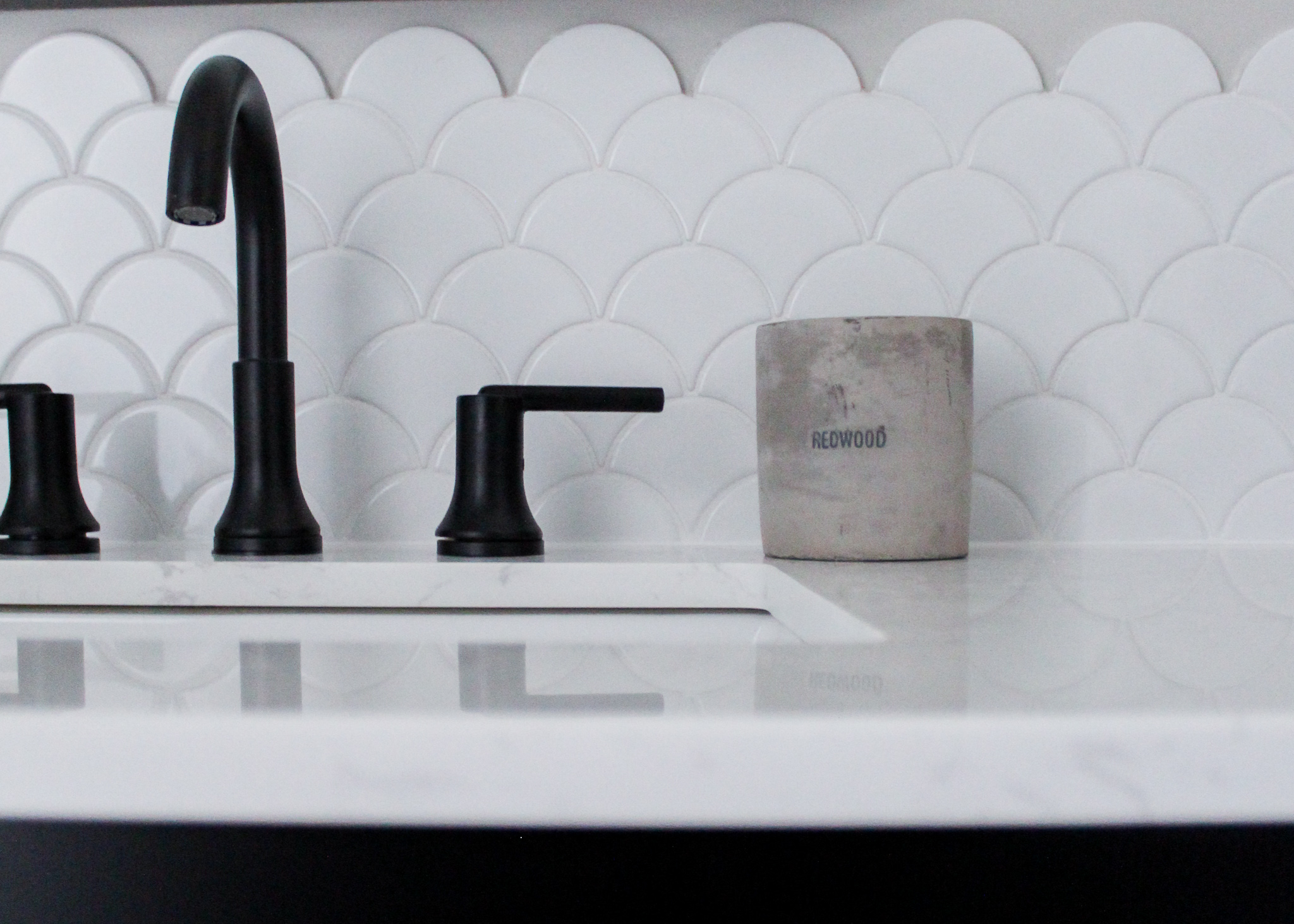
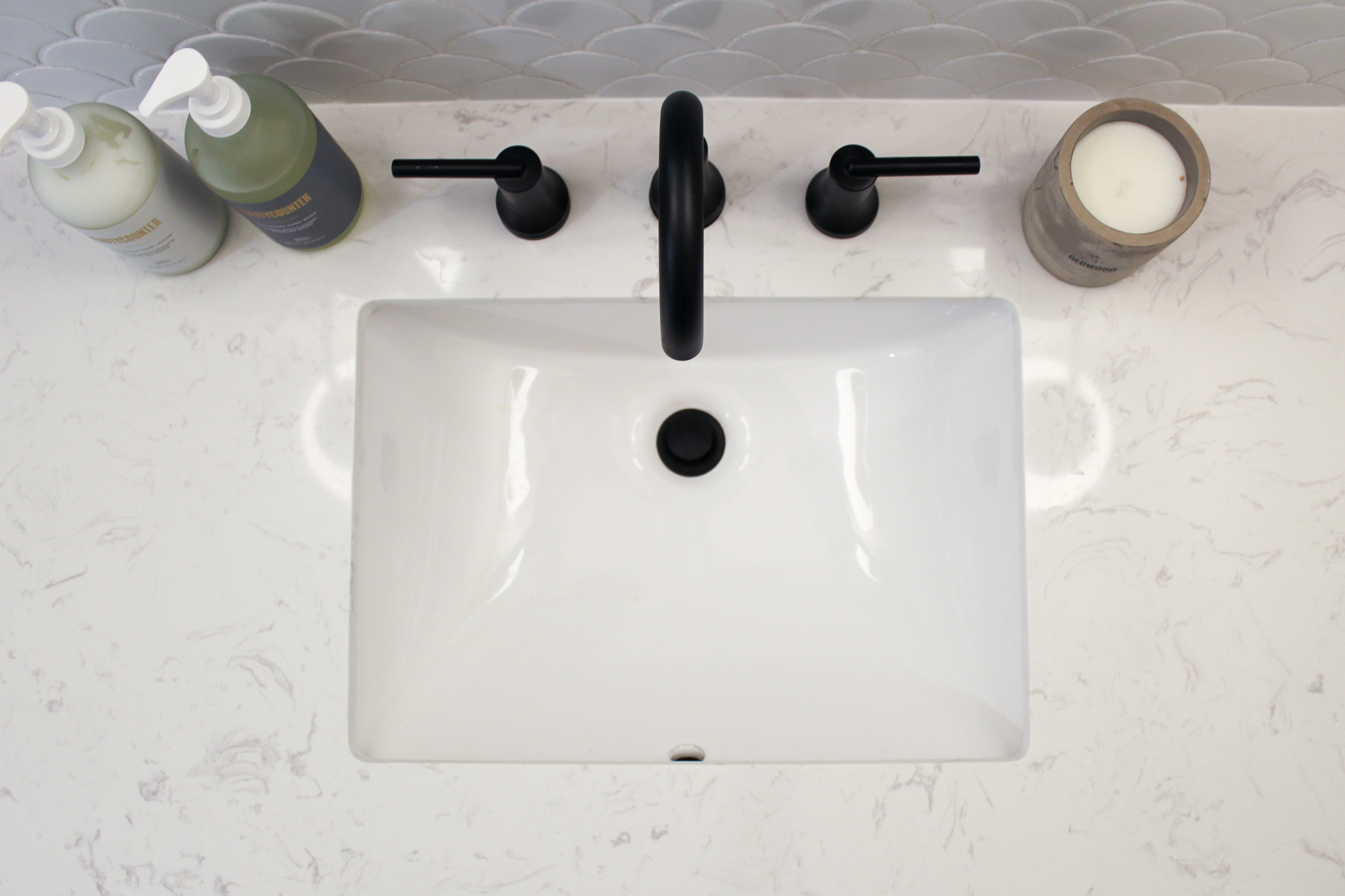
And that’s a wrap on this space! This project will always have a special place in my heart as the first official Willaby Way design. Can’t wait for these clients to enjoy their basement!
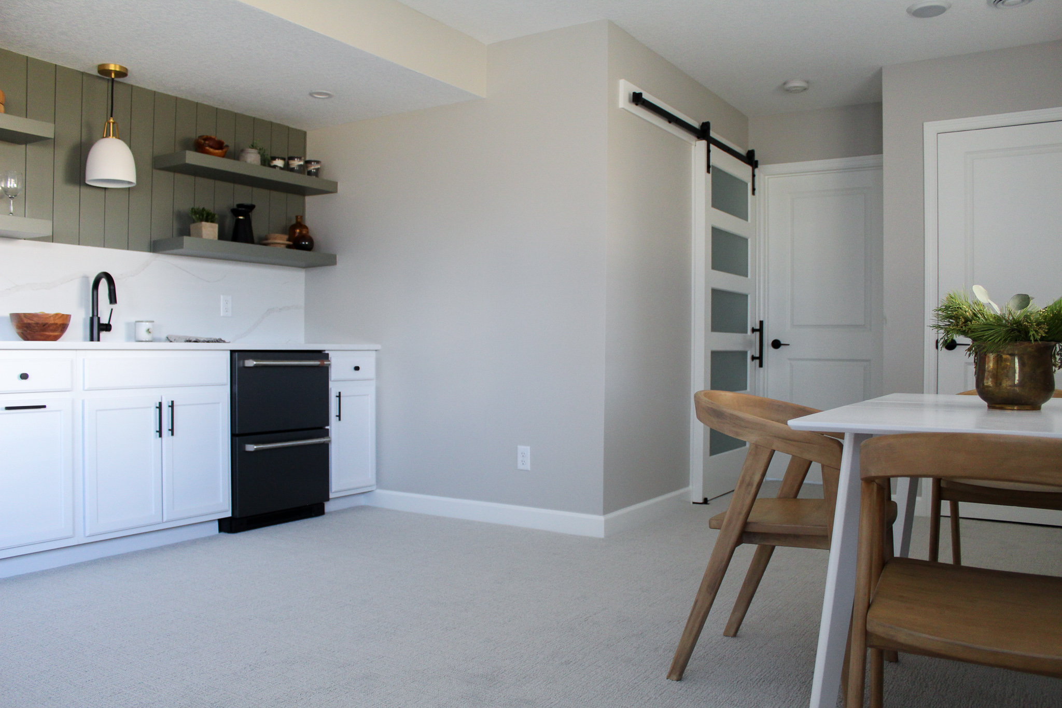
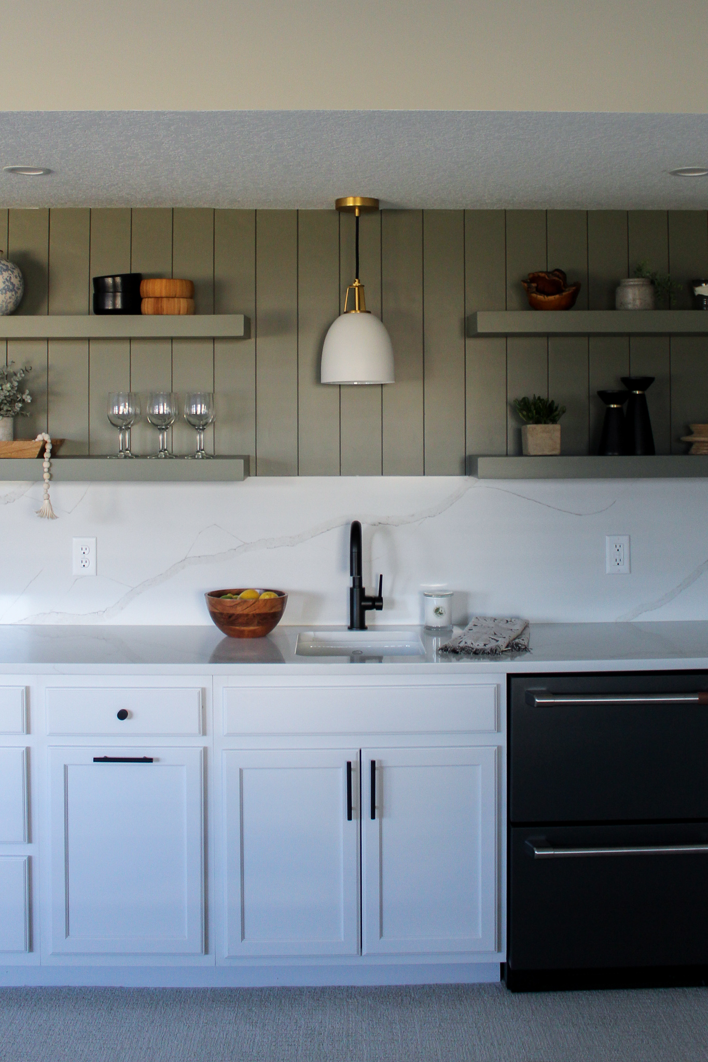
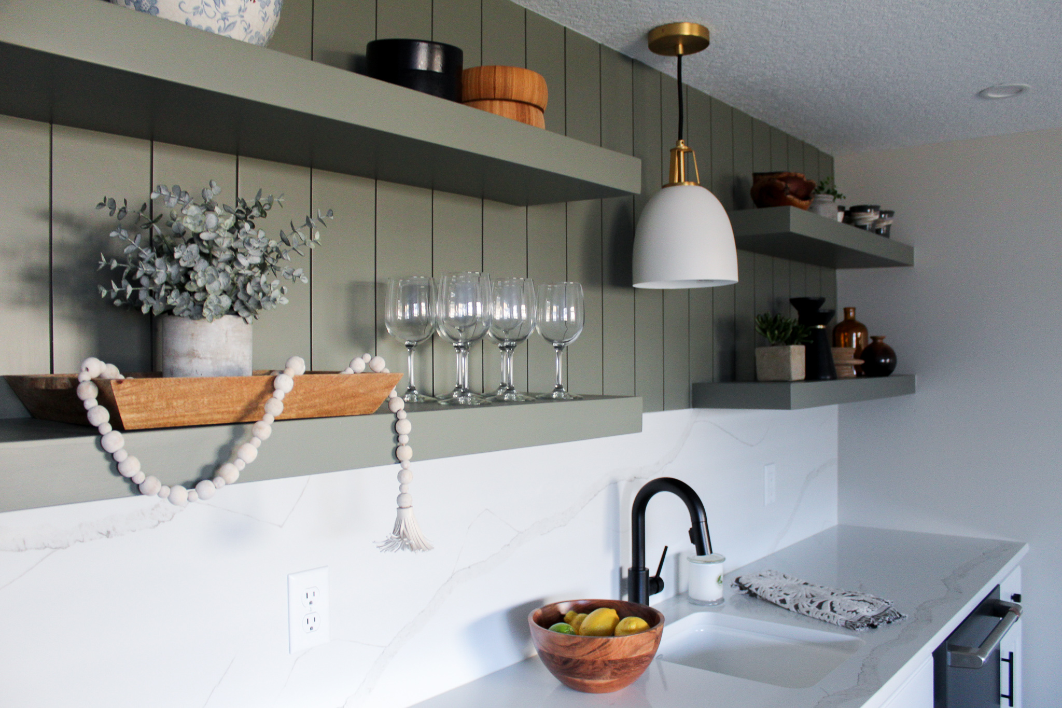
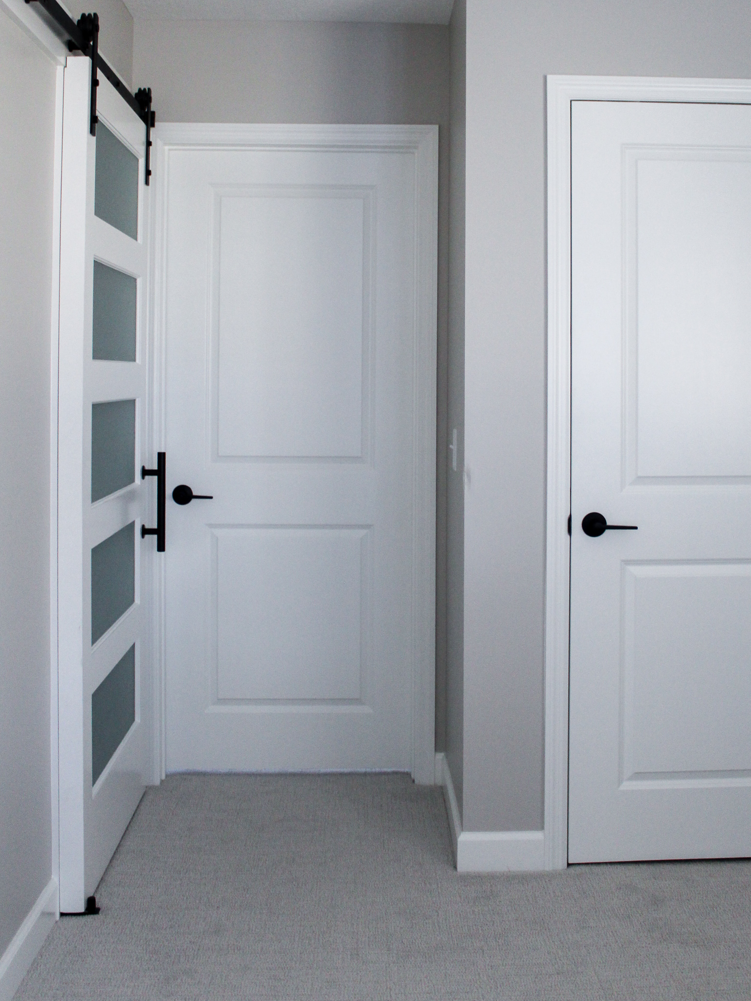
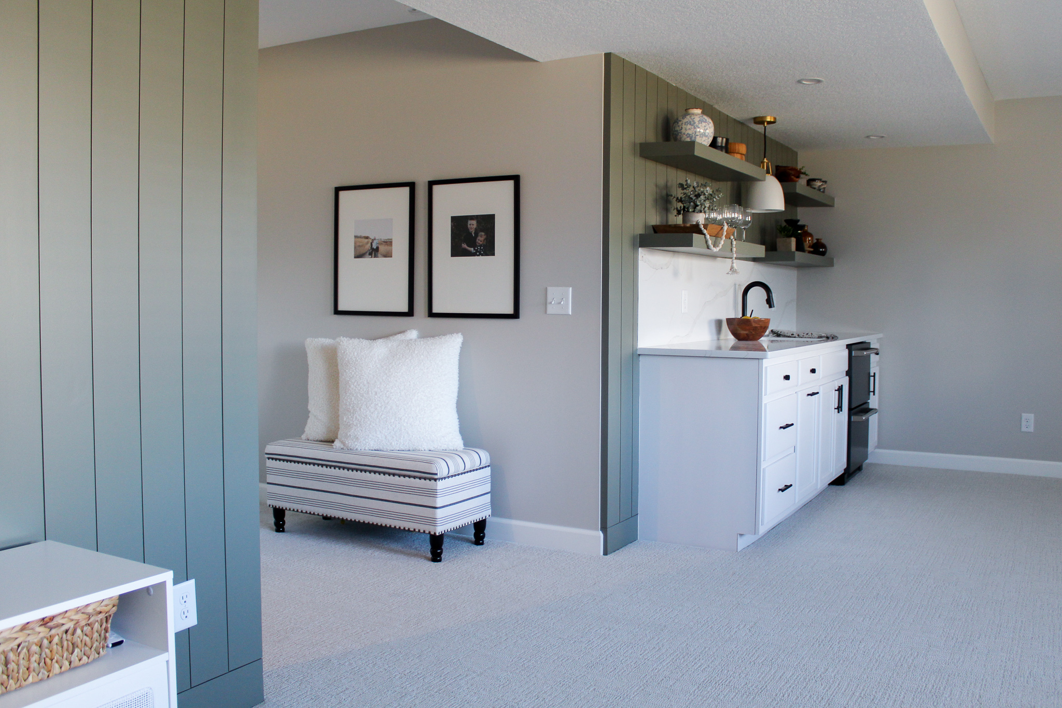
![]()
