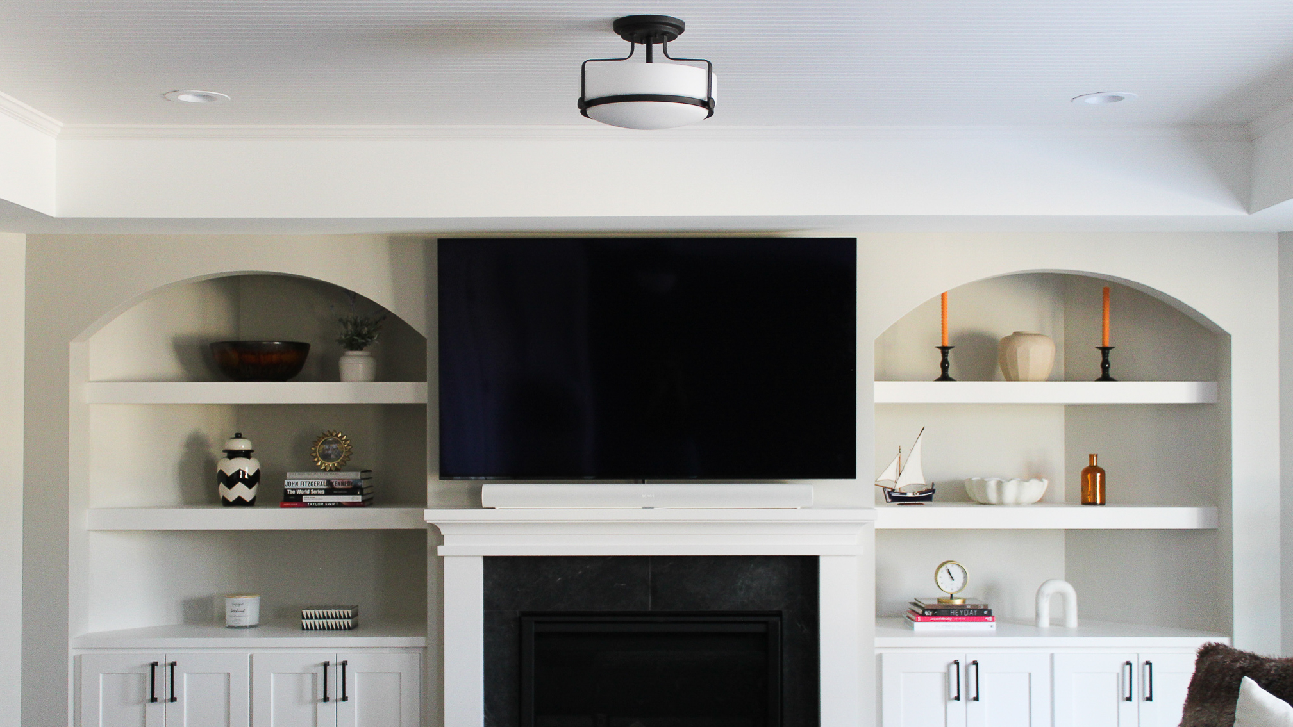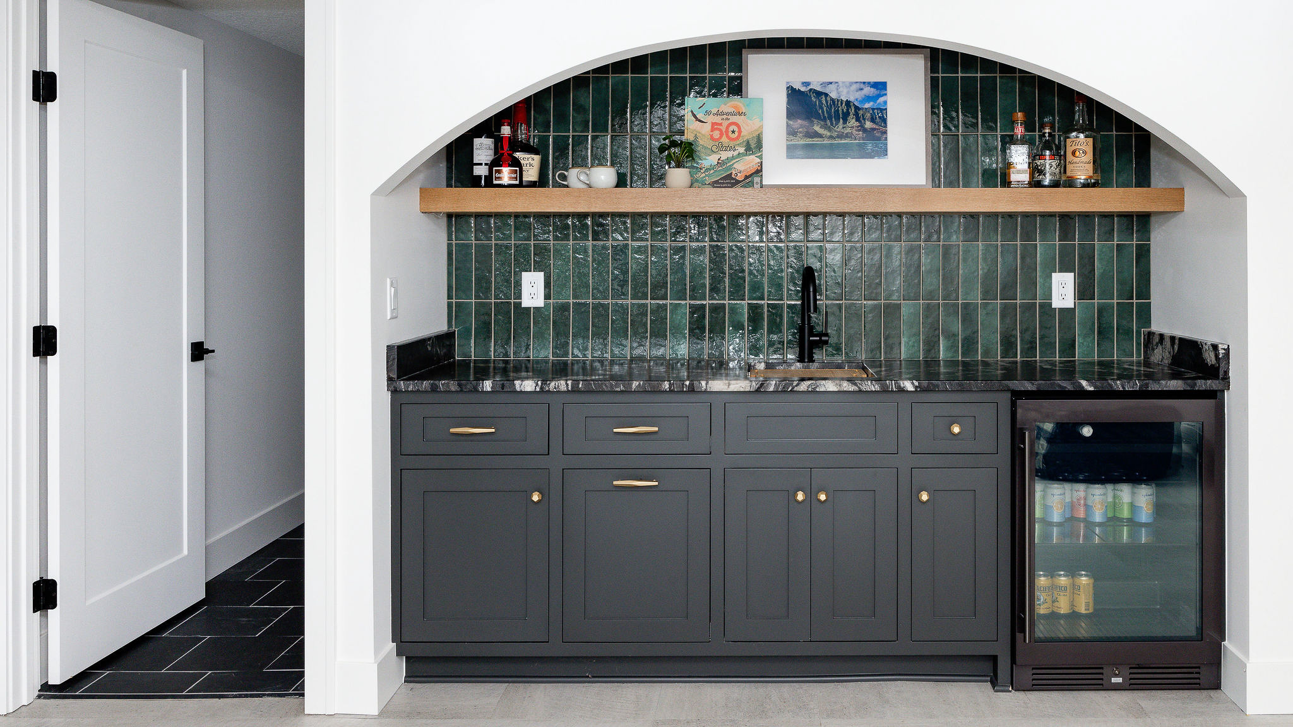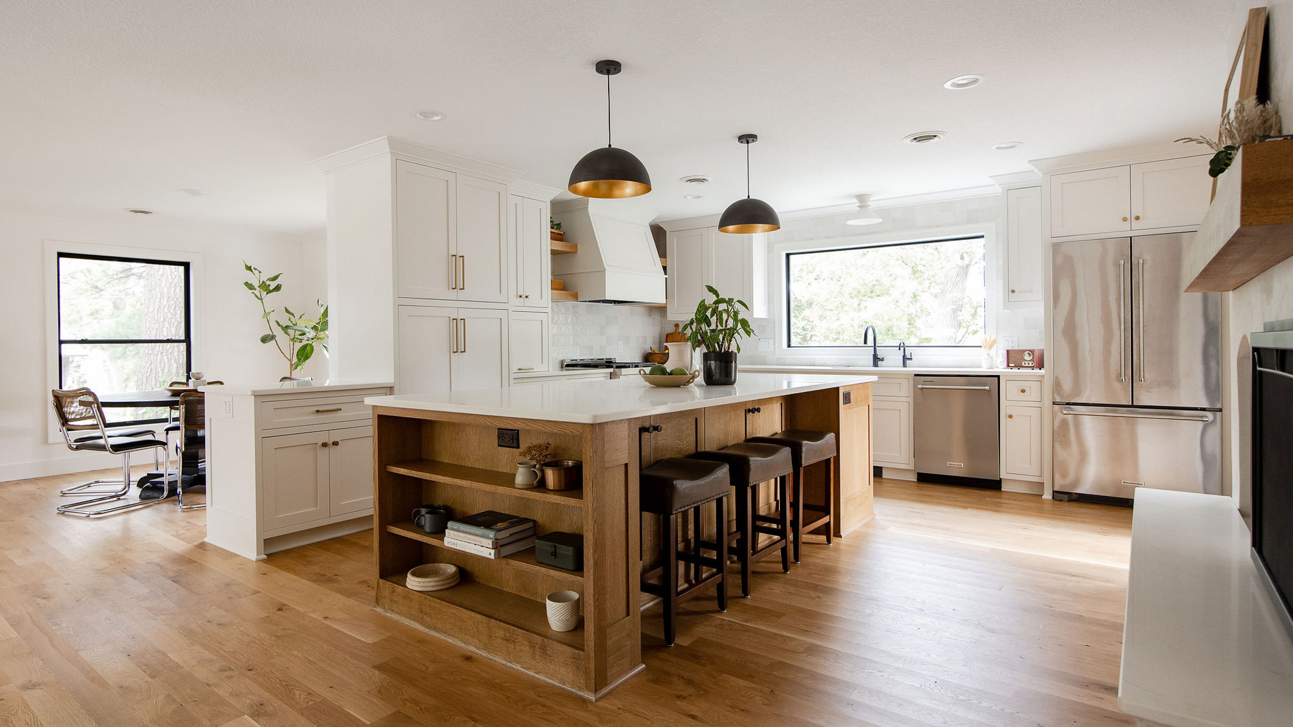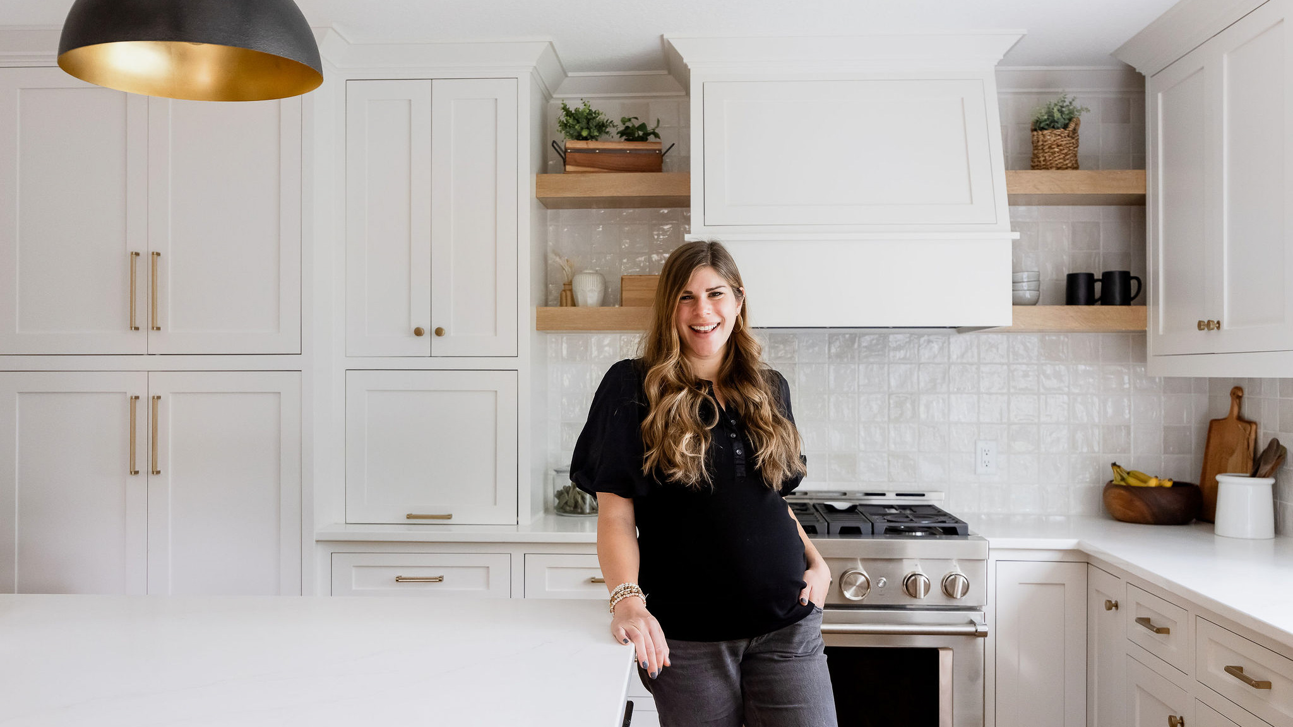The Bridgeview Lower Level project is complete! We kicked off designs for this space about a year ago and the clients worked with Rascher & Co on the construction.
The Design
Mood Board
The design plan for this space was to bring in a modern traditional feel. The home has a brick exterior and is located in a beautiful neighborhood. Our goal was to continue that classic feel into the basement. The mood board included a neutral color palette, arched built-ins, and a cozy timeless design.
If you’re interested in creating a mood board for a project you’re working on, check out this post.

Floor Plan
With any unfinished basement, figuring out the best layout for the space is a crucial step in the design process. Since plumbing was already roughed in, the bathroom location was set. A priority the clients had was to optimize and utilize storage. Through the bedroom, we created access to a large storage room for seasonal decor, and also added storage under the stairs.
The other spaces in this basement plan include a mudroom space off the sliding walkout doors, a cozy living area, room for a playroom that can transition into a sitting room down the road, and a spot for the Peleton by the stairs.

Renderings
After we had selected materials for the basement, it was time for renderings to show the clients what they looked like in their new space. Check out these renderings and see how closely they reflect the final space below!




Living Room
Before
Due to duct work in the space, we wanted to keep the ceiling height as consistent as possible to minimize the need for soffits. Since there was more height to work with in the living space, the plan was to create a tray ceiling. The area of the basement had an almost “bay” window feel that we planned to take advantage of for the fireplace and built-ins.

After
Adding the extra height in this spot allows it to feel taller, but also helps designate this area for the living room. The arched built-ins are a beautiful addition that square off the space and create a spot for storage.
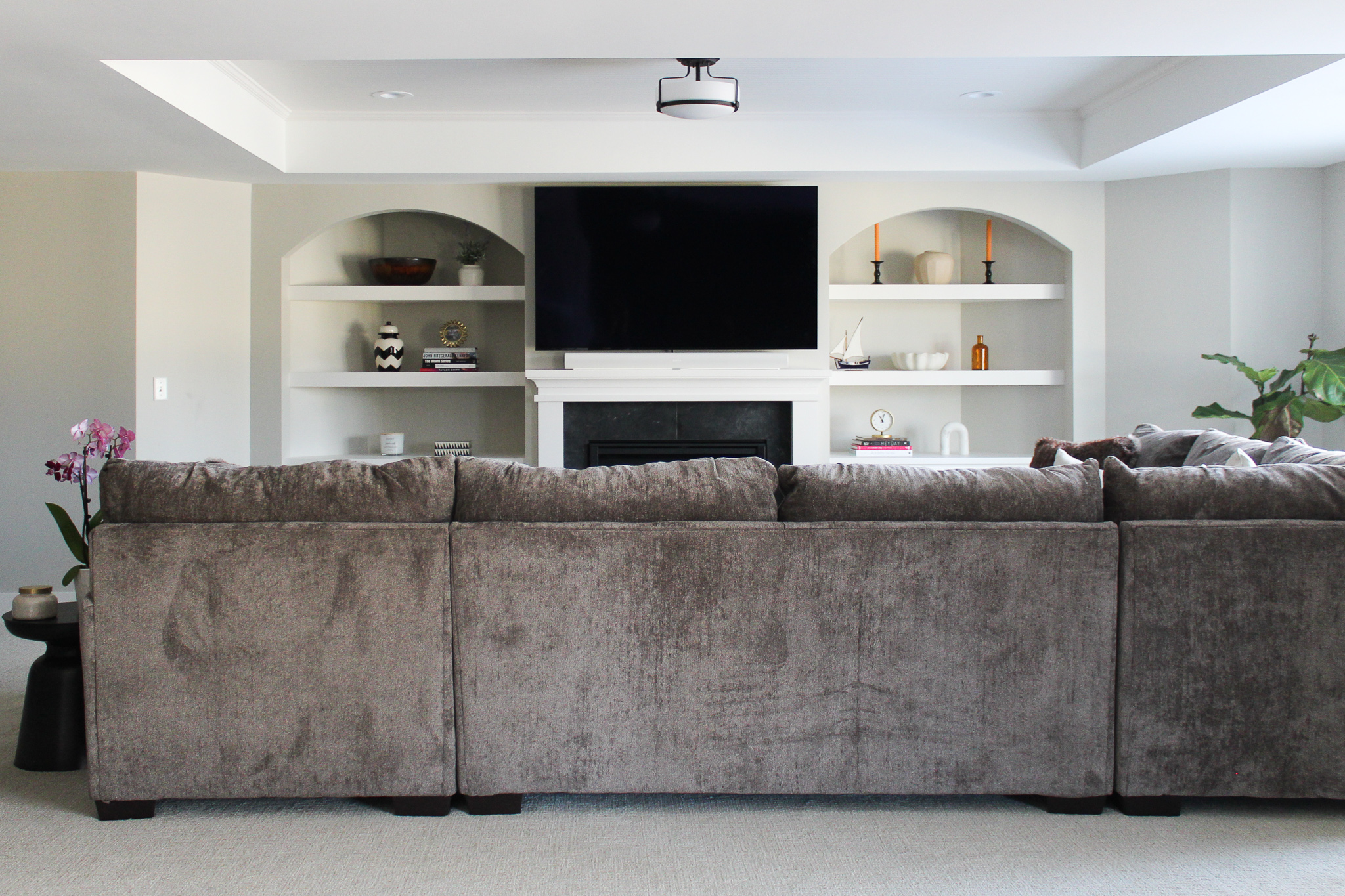

Before
The basement is large and had the potential for many entertaining spaces with the L-shaped layout. This main space was the perfect spot for the living area with the taller ceiling and windows looking out to the backyard.

After
With a cozy sectional, fireplace, and large TV, this area works well for entertaining guests and having a spot to hang out in during long Minnesota winters.



Mudroom Space
Before
We wanted to create a mudroom space off these walkout doors that lead to the backyard. There is a lot of traffic through them because it’s how you’re able to get to pond where the neighborhood plays hockey in the winter.

After
Now this lower level has a functioning mudroom space with a bench, cubbies, and hooks. To elevate the look, shiplap was installed and painted Hale Navy by Benjamin Moore.

Bedroom + Bathroom
The final area of this basement is the bedroom and bathroom. We ran the LVP flooring through the bathroom to keep the maintenance easy and the cost low. A fiberglass shower surround is paired with a sliding glass door for a clean look. The white vanity looks beautiful with the Sea Salt paint color.

In the bedroom, a gold flush mount illuminates the space. The board and batten wall was painted Foggy Day and provides a beautiful accent behind the bed.


Thanks for checking out the details behind this lower level project! It was a joy to help these clients turn an unfinished basement into a space where they can enjoy for years to come.

