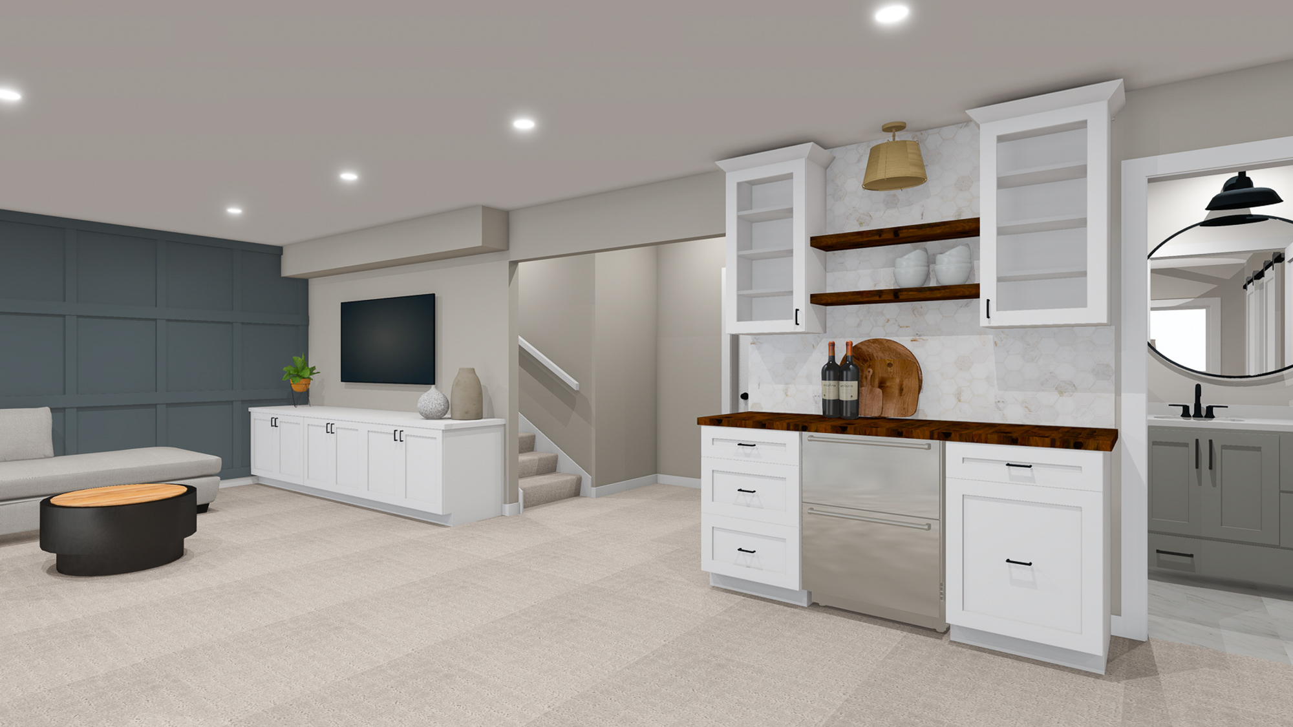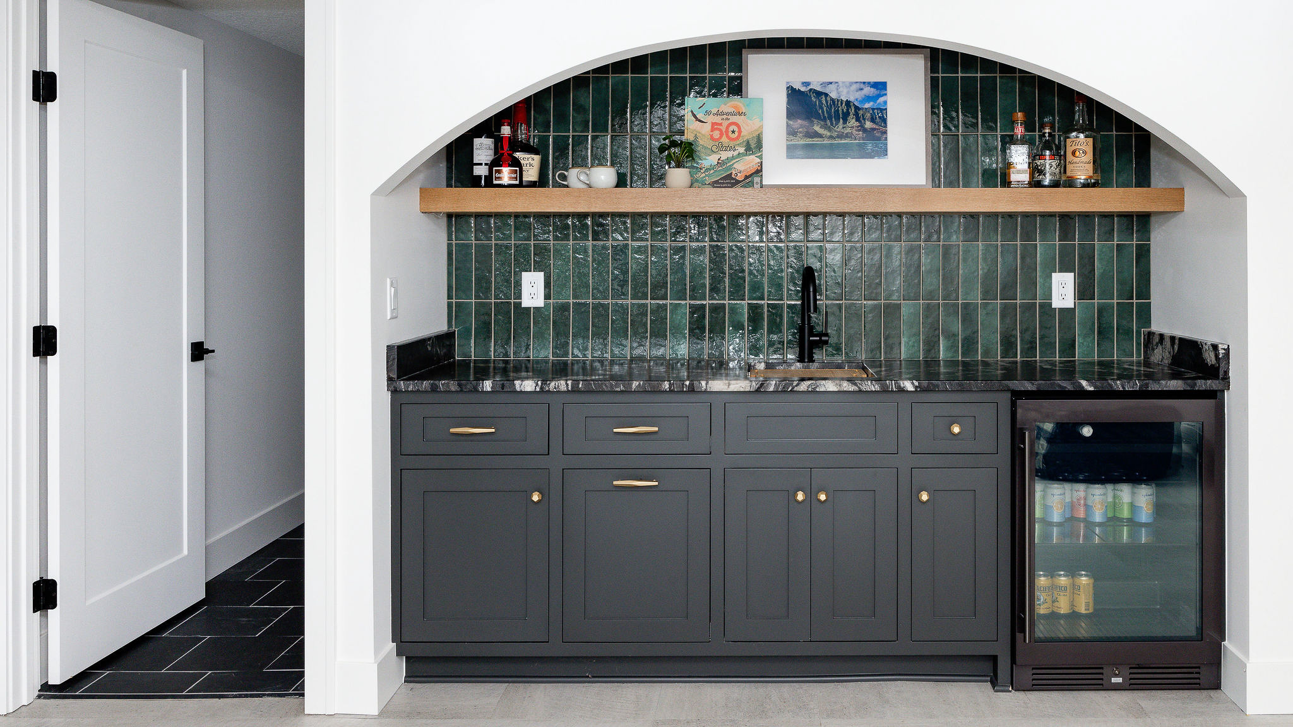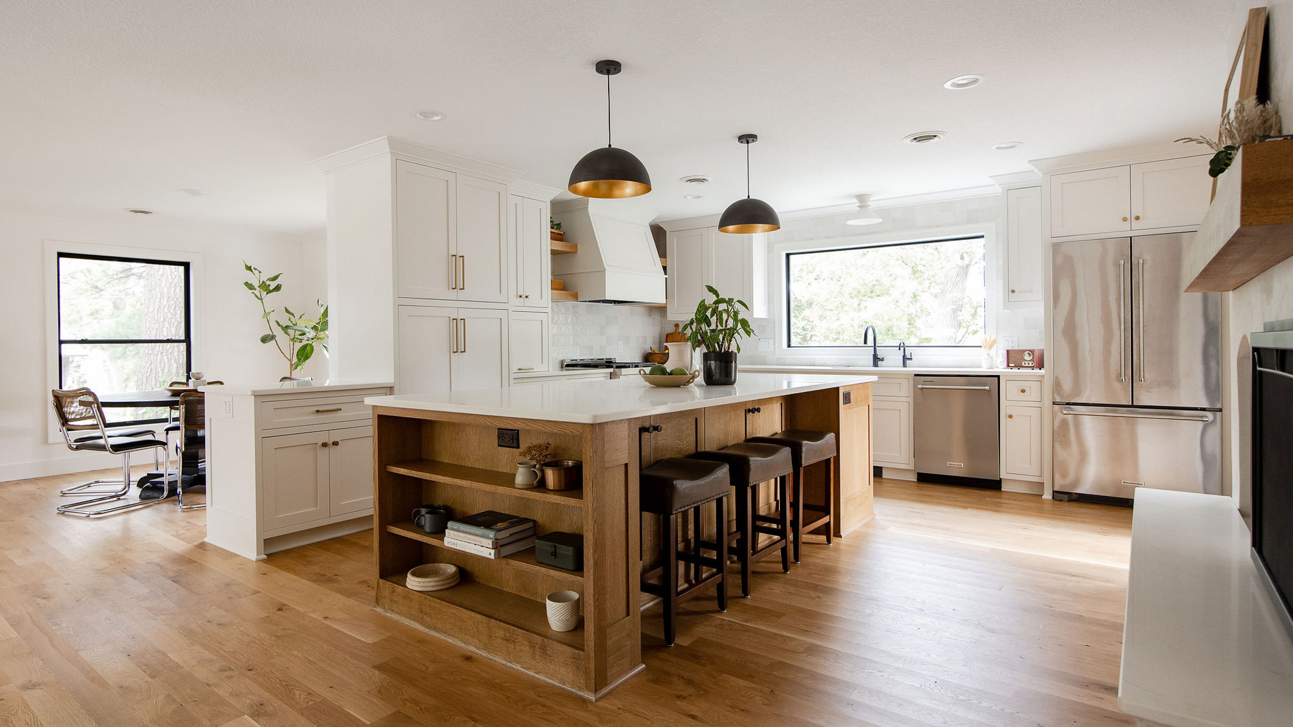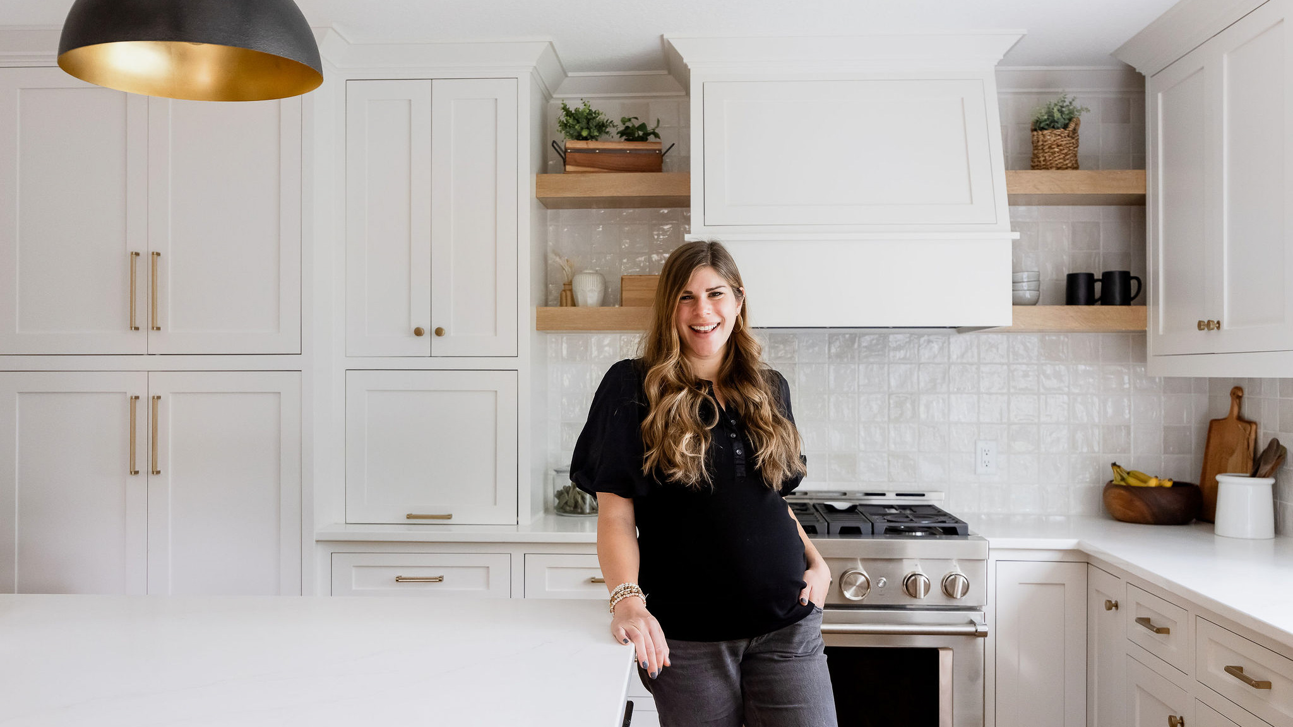It’s time for another basement design! This project is just down the road from the Larkspur Lane Basement, so it’s been fun designing another space with the same layout. It was actually the client from that project that connected me to this one, which I am so thankful for!
Right Away Construction is also doing the construction work on this space and I can’t wait to see it completed. Looking forward to sharing that with you in the coming weeks, but first let’s get into the plans behind the design!
Mood Boards
For the first step in the process, we start with a mood board which shows the overall inspiration for the design. It is the starting point and allows a visual for the clients and myself to talk through and gather feedback from. We had some adjustments from this mood board, but it showed the overall cozy and inviting feel that the clients wanted their space to portray.
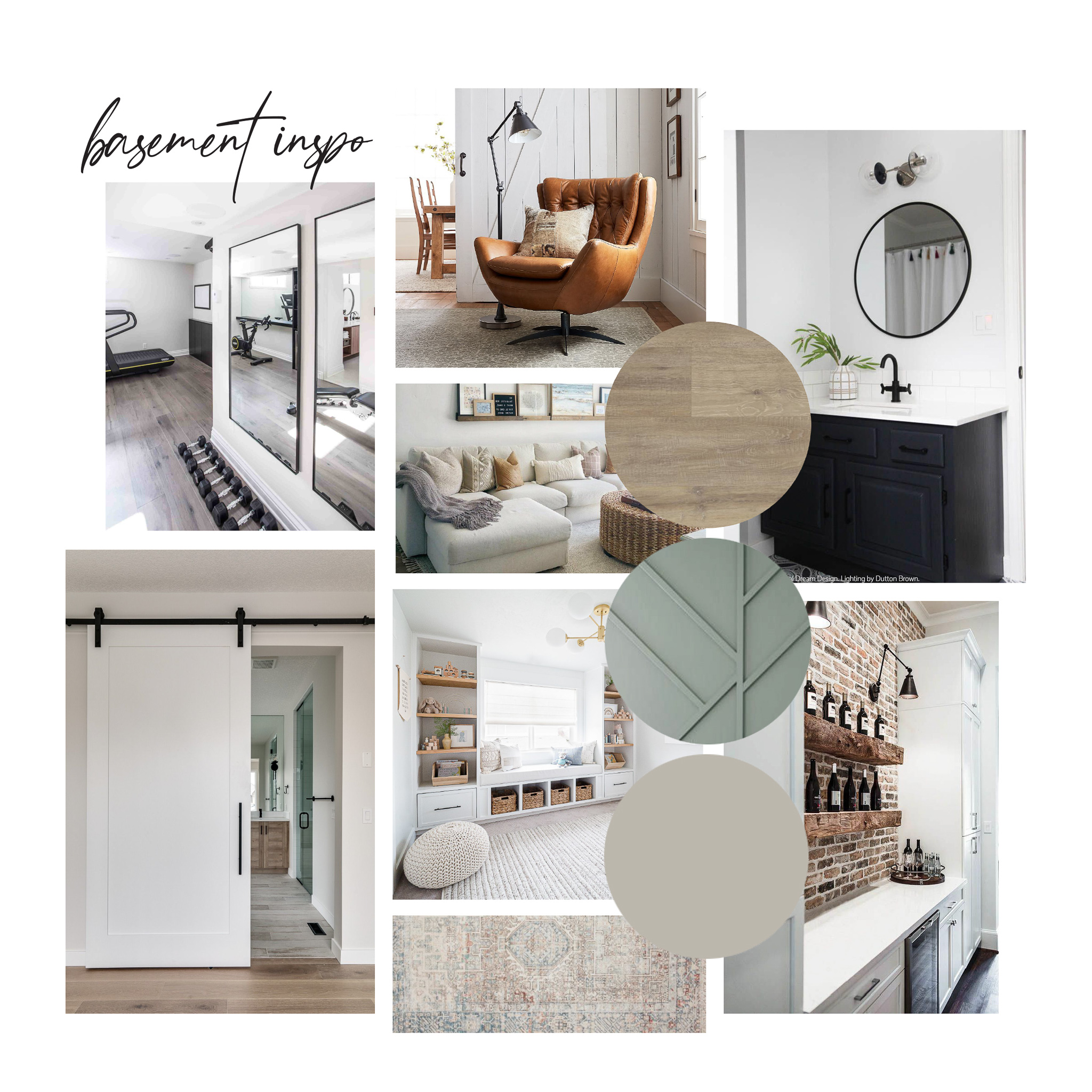
Selections
After the mood board, we moved into the material selections for the space. At this point, the clients are shown 2 options that have different looks and feels, while still keeping the overall design inspiration in mind.
Option One
This first option included a slate blue accent color, hexagon marble tile, black modern fixtures, and timeless vanity. It has a more classic feel overall, which the clients loved!
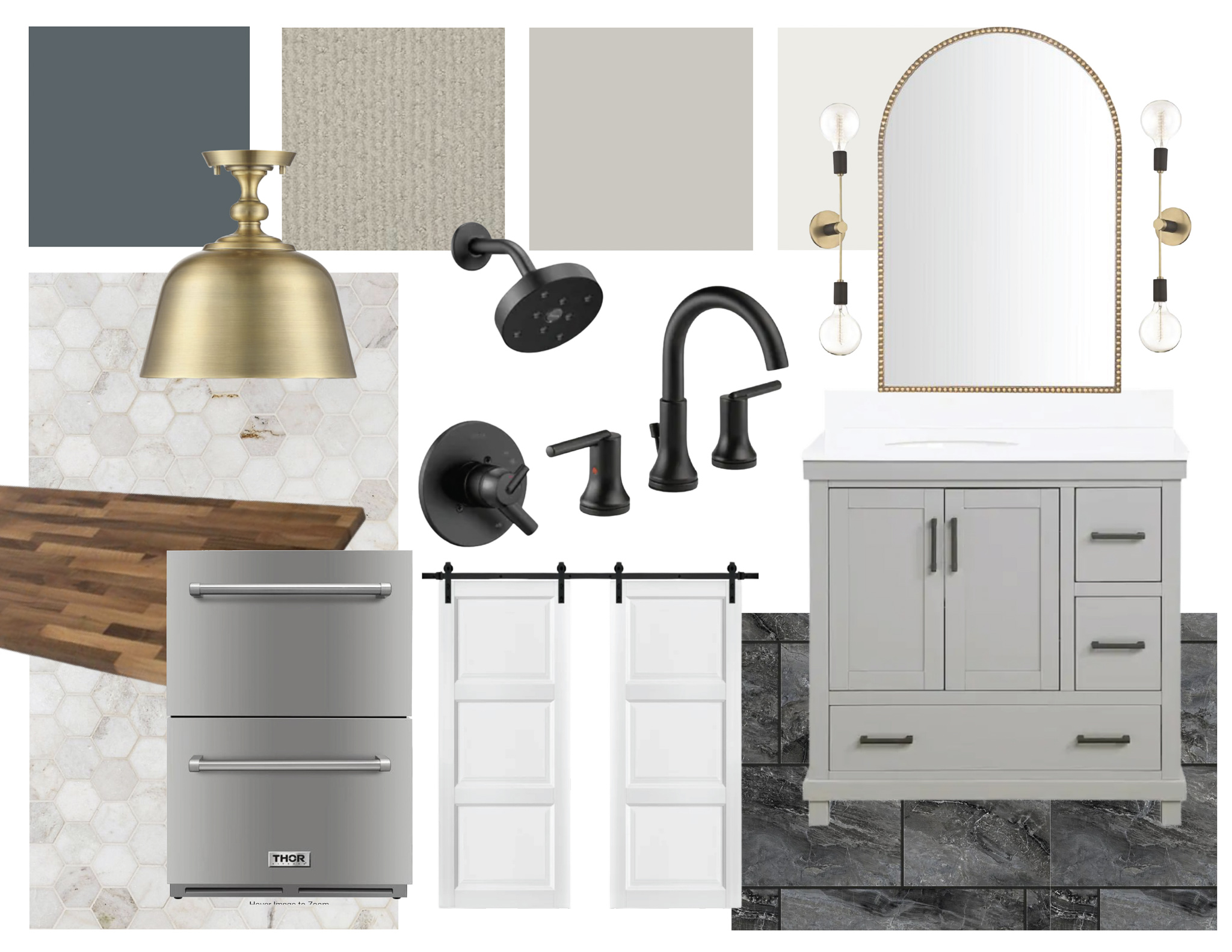
Option Two
In the second option, there were more natural elements with a wood vanity and brick backsplash for the bar. What is cool to see is how there are typically a few elements the clients like from the additional option that we then bring into the first.
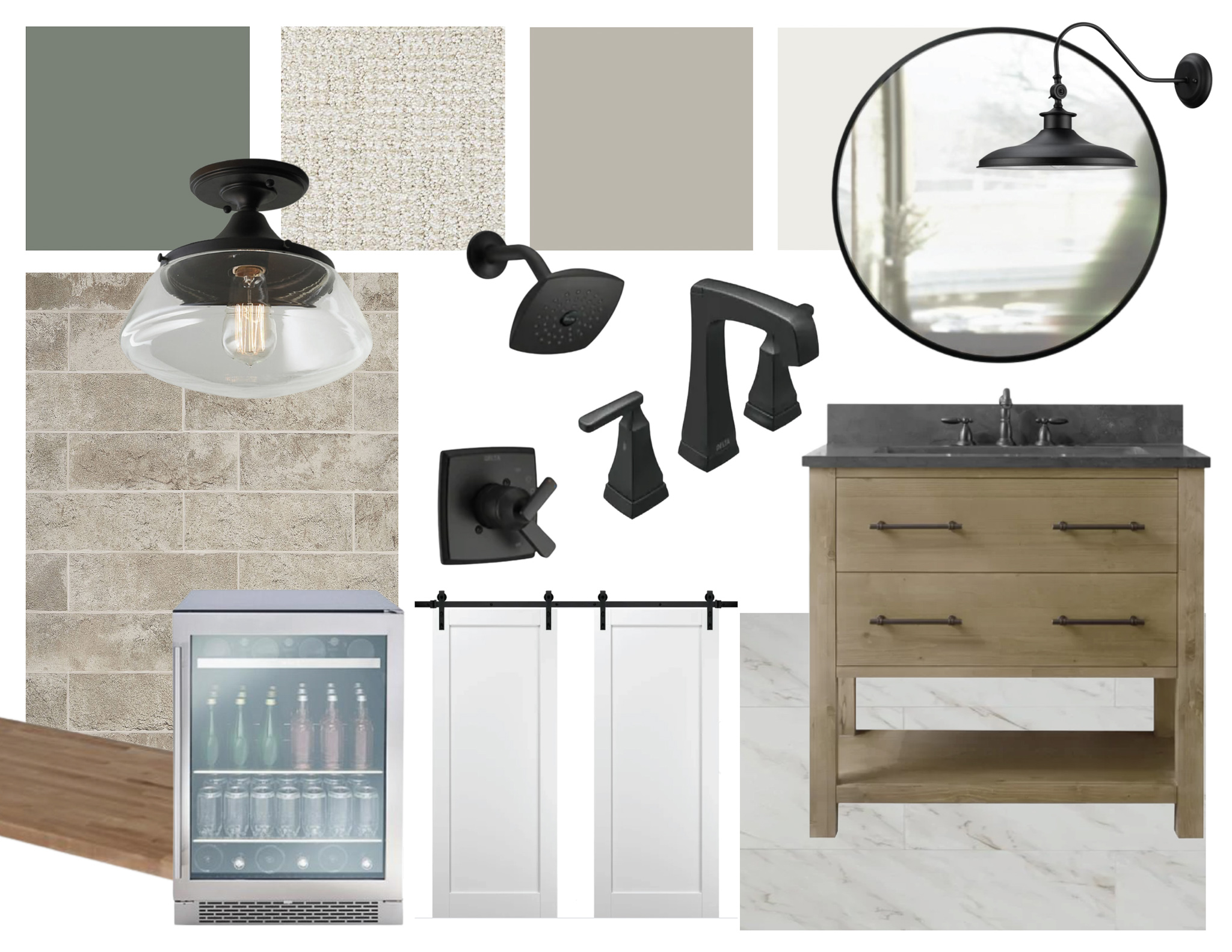
Floor Plan
Even though this basement was unfinished, the space was prepped for plumbing and had a general layout already ready to go. With this floor plan, we were able to make the layout the most functional and practical for the growing family. With a large living room, there will be plenty of space to hang out and entertain. On the side opposite the sectional, there is a dry bar with an undercounter fridge and a cozy reading nook.
Behind the bar, there will be a bathroom with a large shower. On the bottom right portion of the plan, you’ll see the workout room which can also work as another bedroom. The closet will host the weights and other workout items. In this space, there will also be mirrors and a TV on the wall that can be seen from the living room when the barn doors are open.
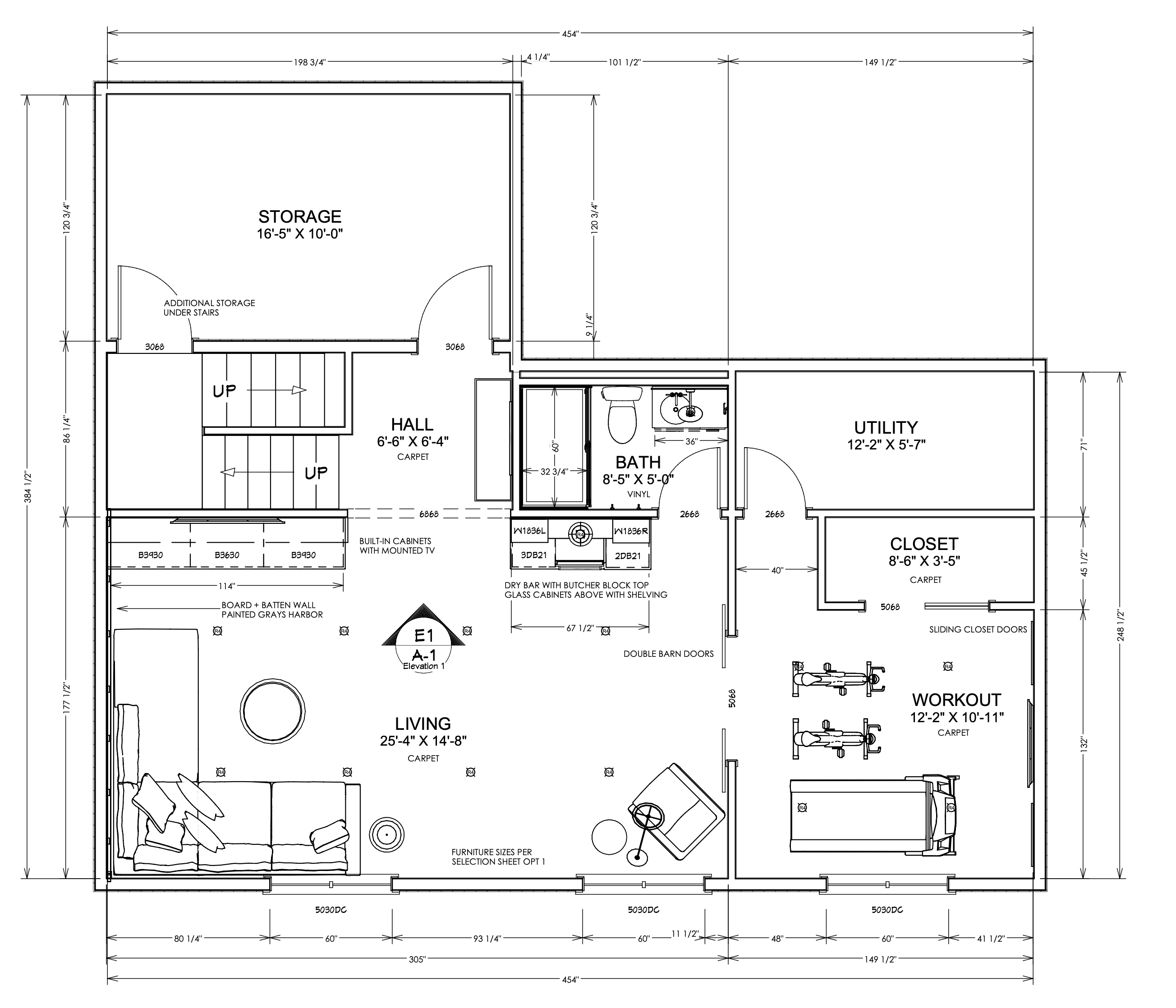
Renderings
![]() Now let’s get into the fun part – the renderings! This is where the selections and layout really come to life because you’re able to see your choices in your exact layout.
Now let’s get into the fun part – the renderings! This is where the selections and layout really come to life because you’re able to see your choices in your exact layout.
Here is the view from when you walk down the stairs. You’ll see the sectional off to the right with the cozy reading nook nestled in by the barn door leading to the workout room. This allows the clients to close off the space when needed or have the doors open for a wide open space.
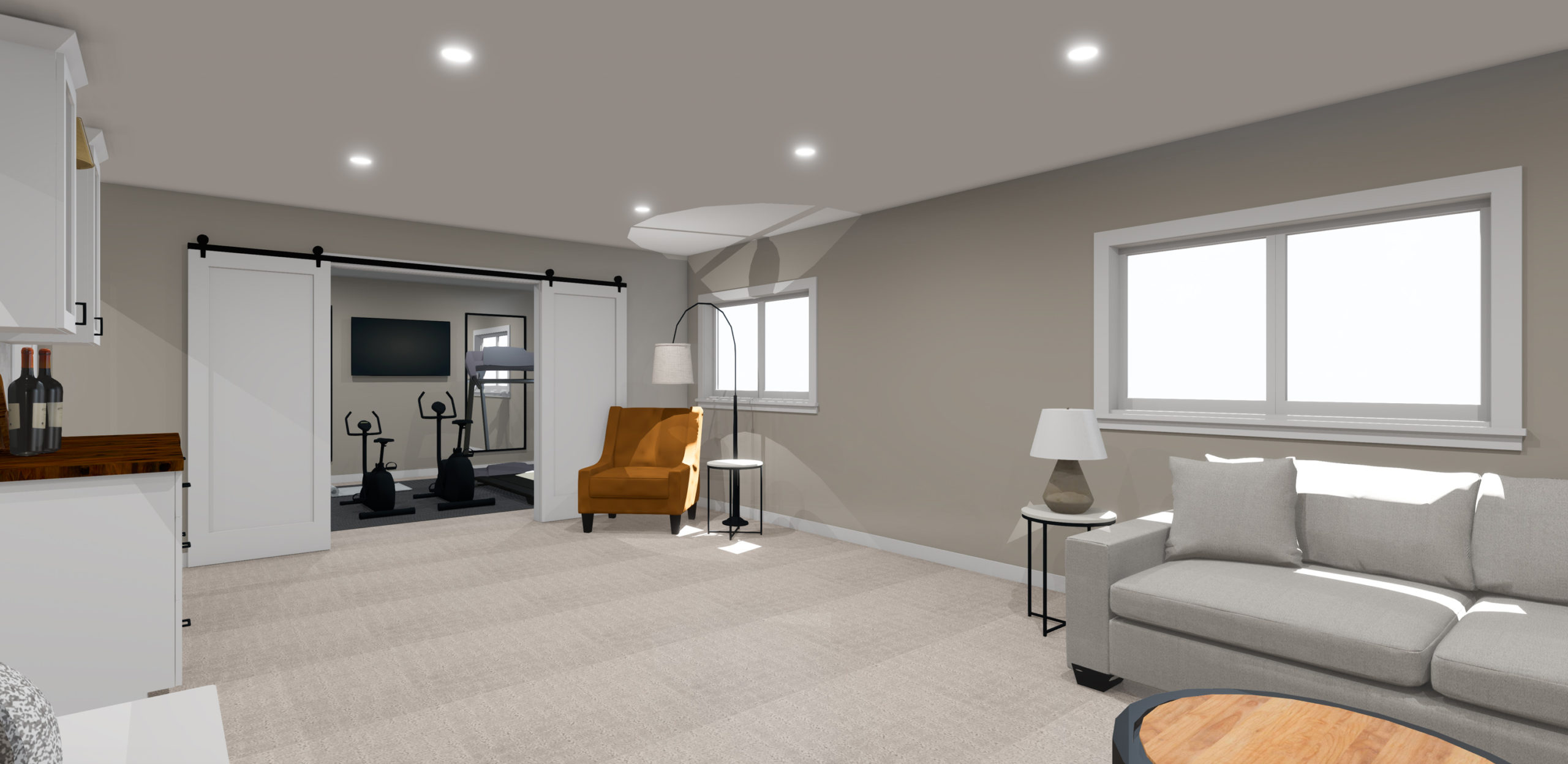
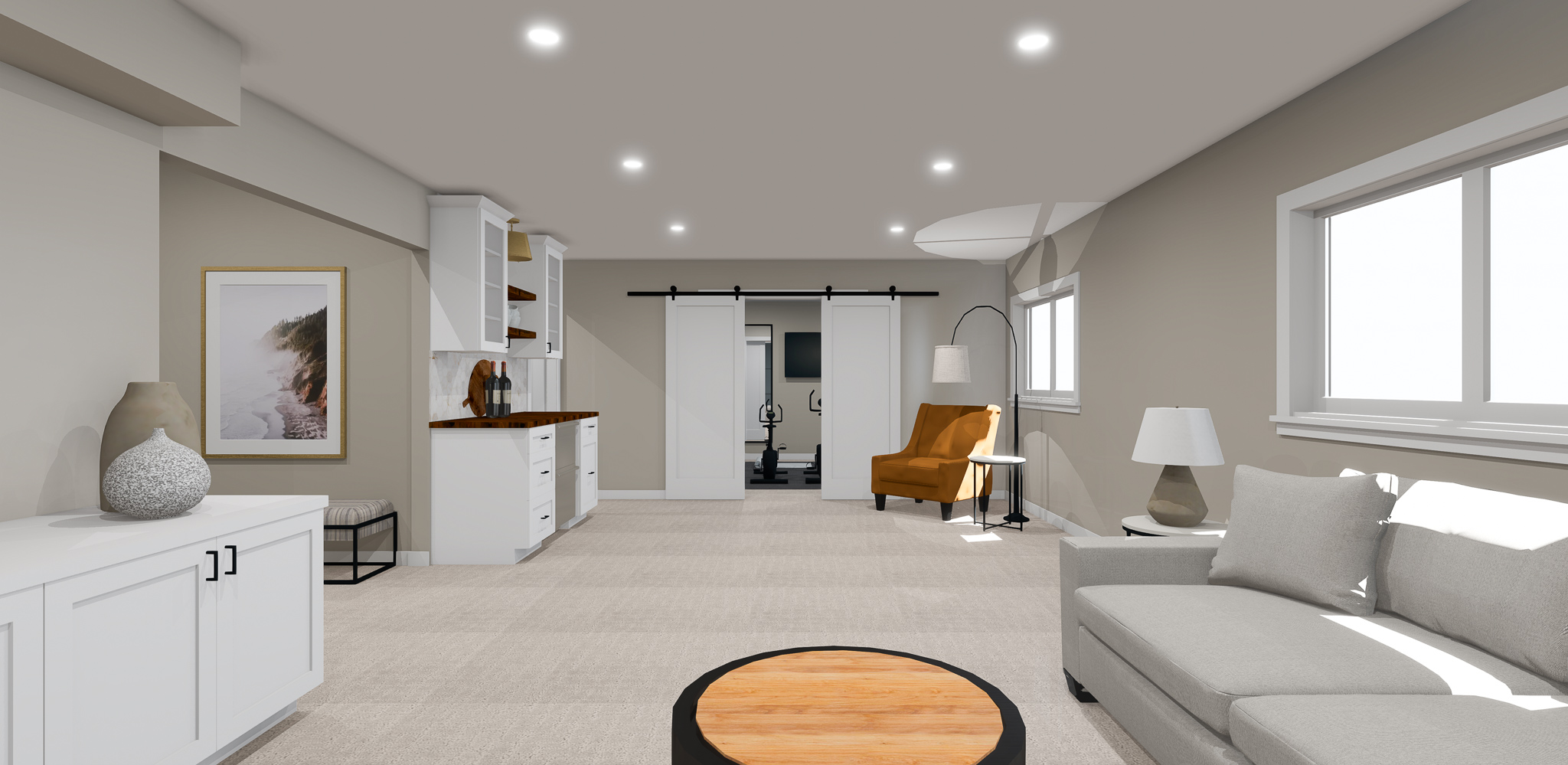
On the wall shared with the TV, the plan is to have a dry bar (which means there isn’t a sink or faucet). With an undercounter fridge, this will be the perfect spot for storing drinkware and having a countertop for placing food when having people over. The wood top ties into the wood shelving between the upper cabinets. To add a fun accent, a semi-flush mount light will be going above the shelves.
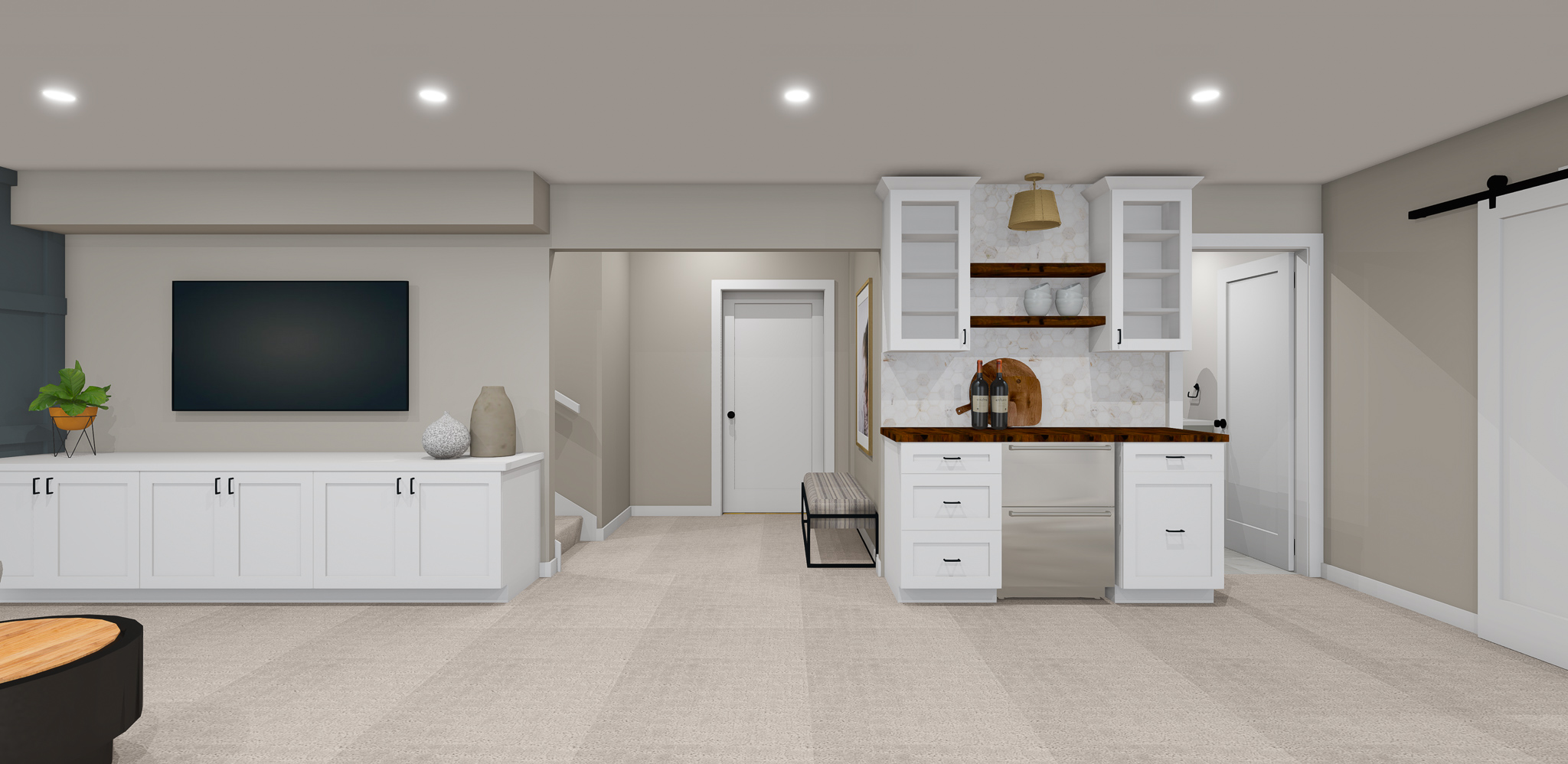
Just behind the bar, you’ll see the bathroom space that has a vanity with a lot of storage and a little peak at the large shower. A round mirror is paired with a black barn light sconce.

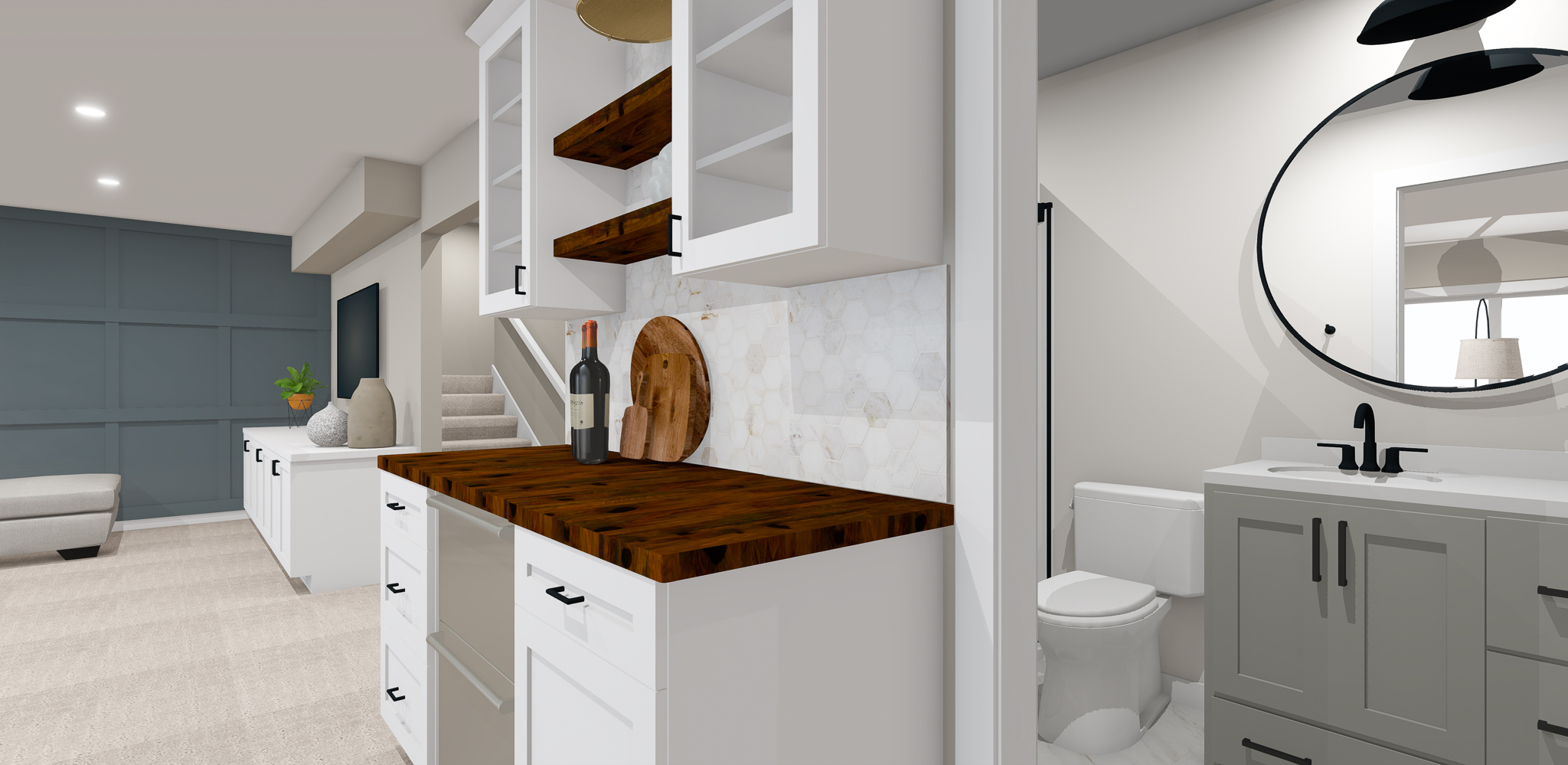
To bring in character and some color to the room, the back wall will be getting a board and batten installation, painted a pretty slate blue.

Finally, the workout room is located in what could also act as another bedroom. The closet hides the weights, while the equipment faces the TV and large mirrors.
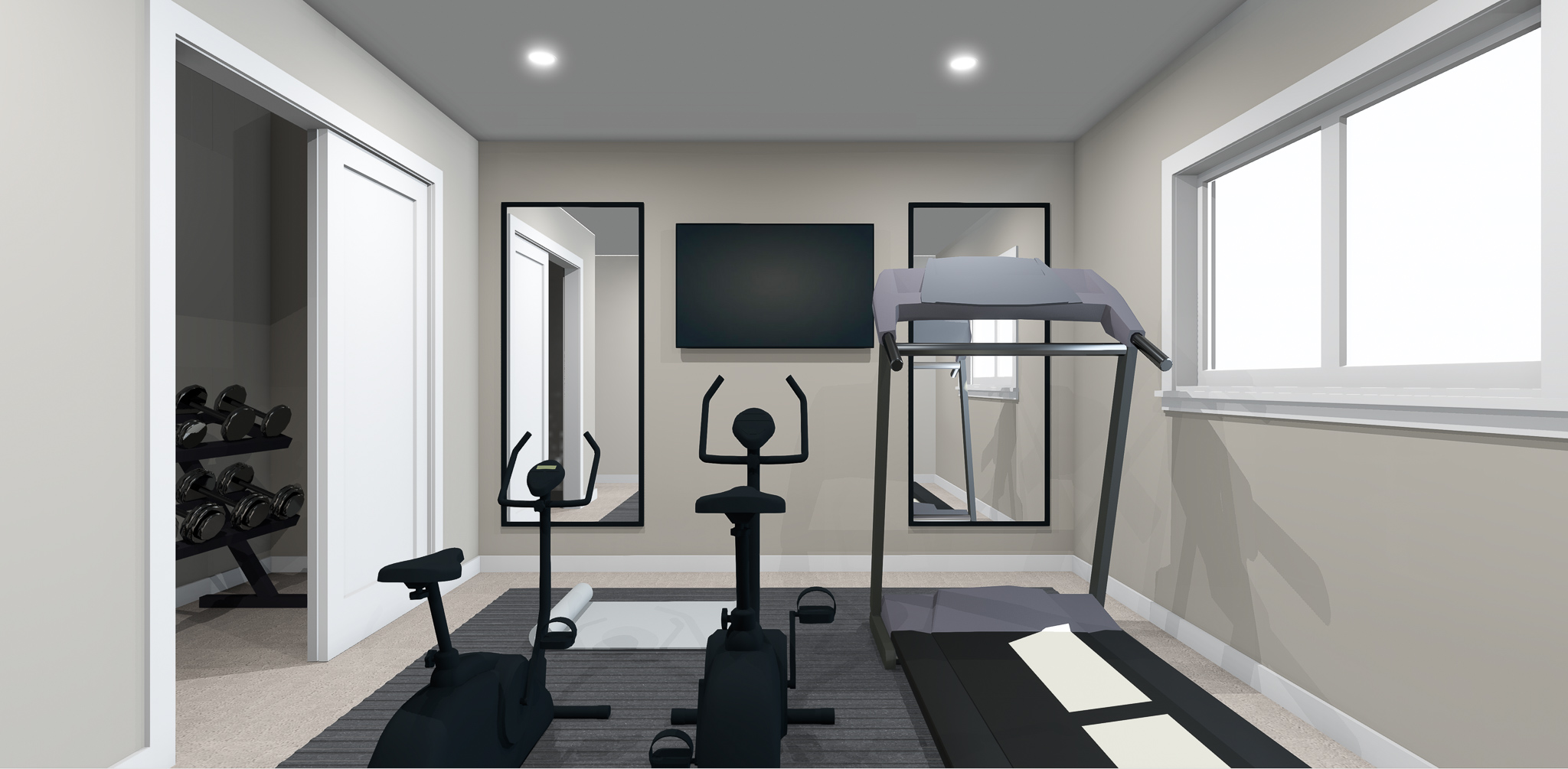
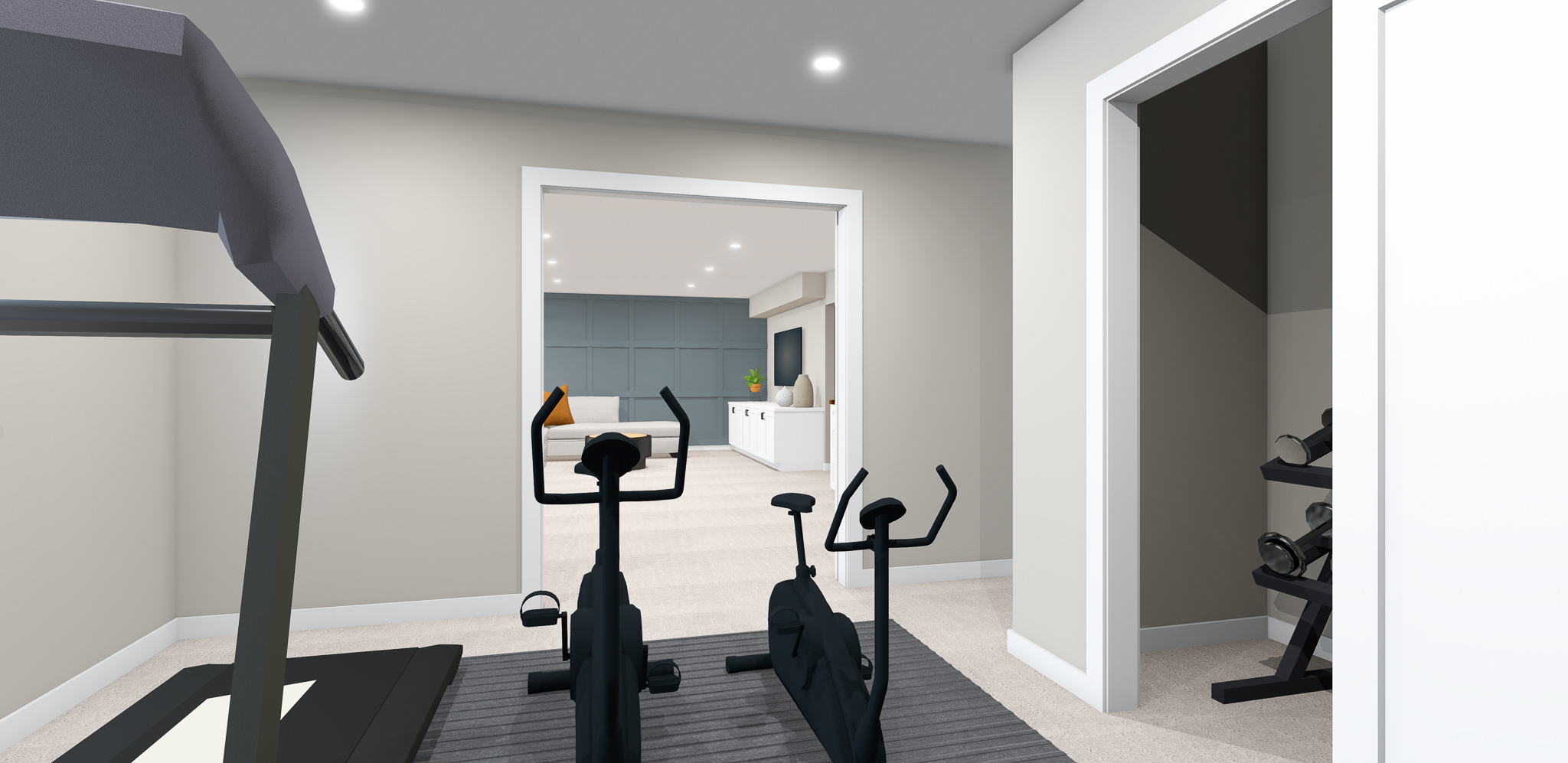
What an awesome space this will be for the clients! I can’t wait to share the full reveal of the before & after. In the meantime, you can follow along on Instagram at #paddocklanebasement!
![]()
![]()

