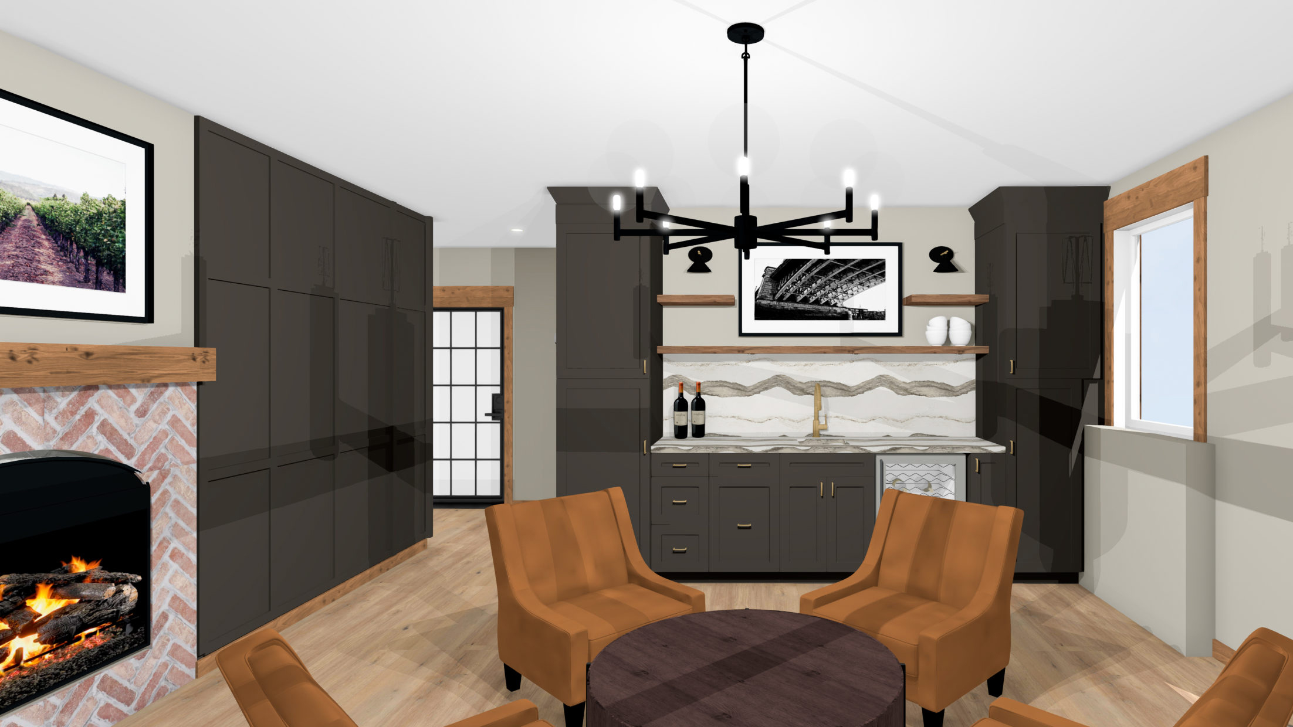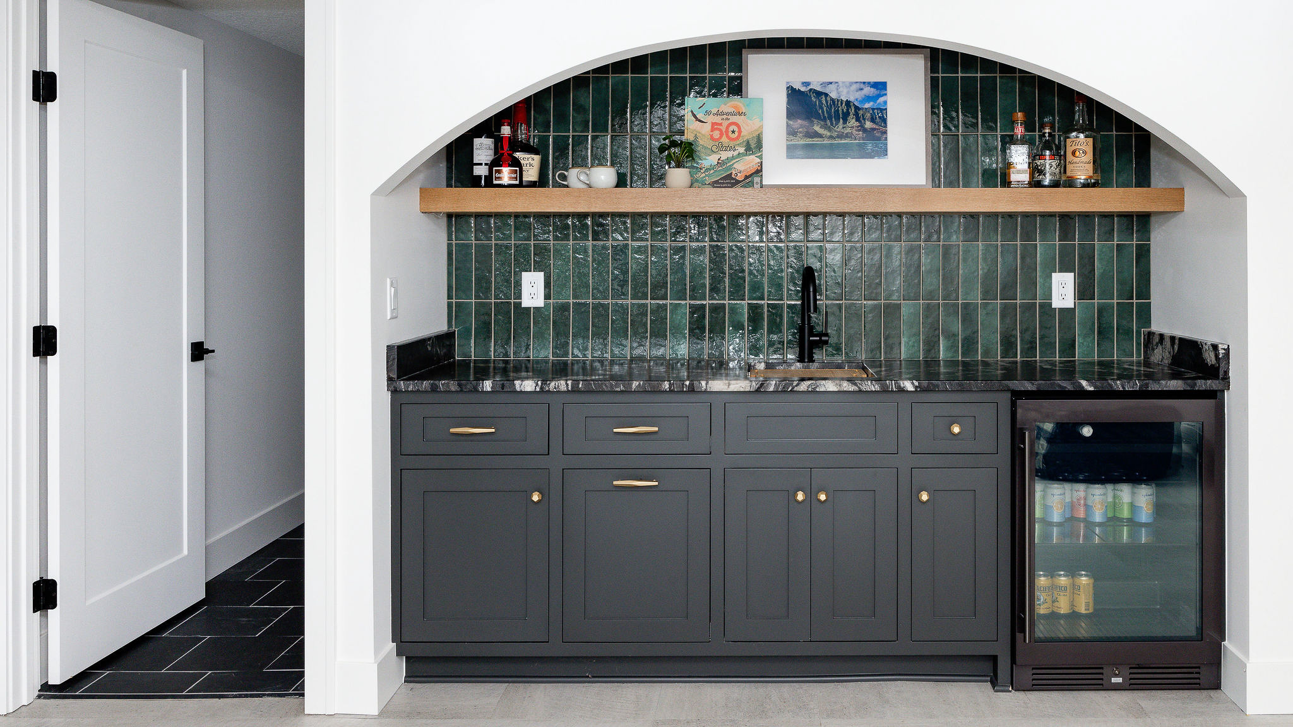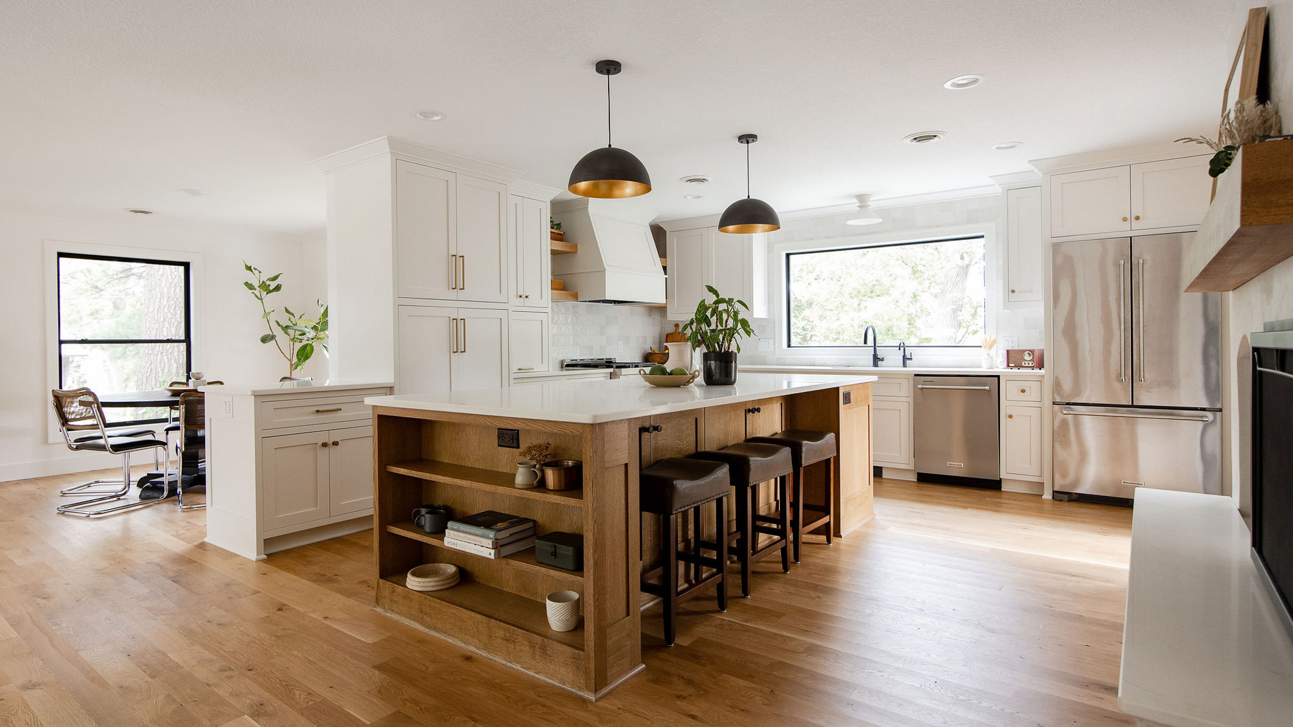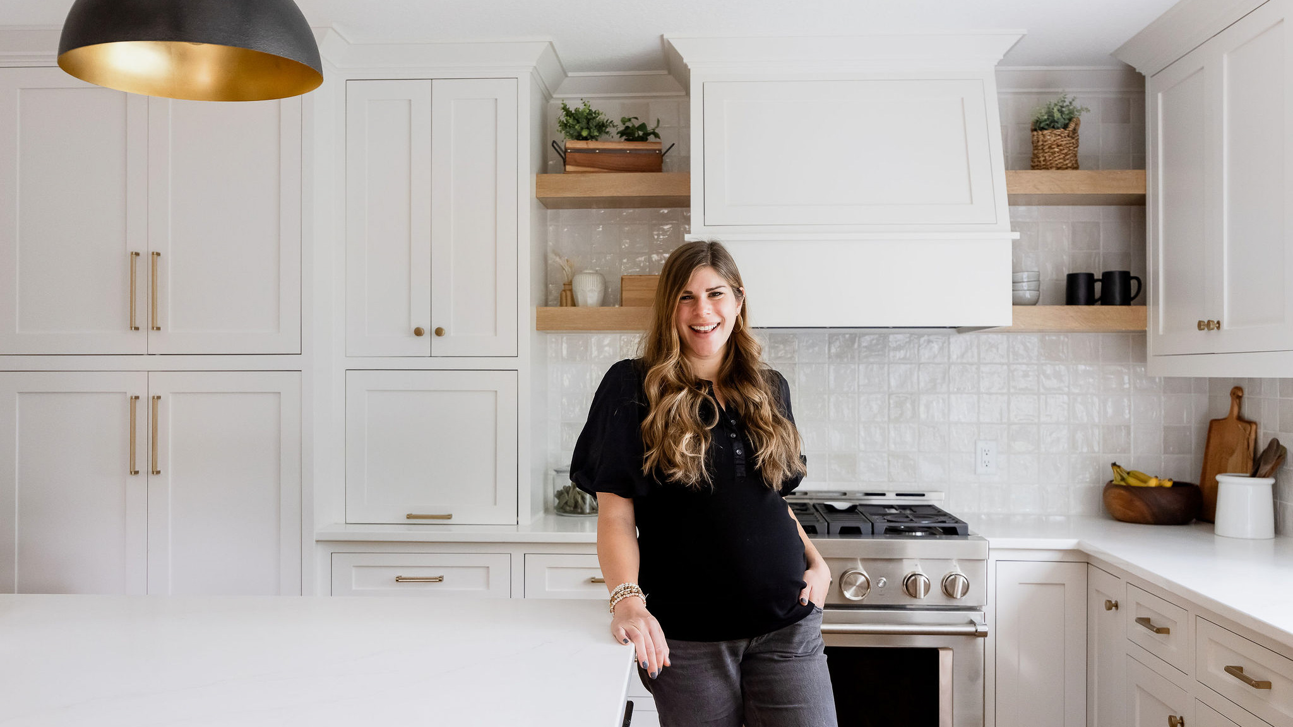The Nature Valley lower level design is currently in construction, but will be wrapping up soon! It’s going to be an amazing transformation and I can’t wait to share the before & afters. Until then, let’s rewind to the designs of this space…
Inspiration
The design for this project was inspired by Napa Valley in California as the clients love traveling and collecting wine. Part of the goal with the design was to create a beautiful sitting room where the clients and their friends can spend time together tasting and enjoying wine.
In addition, the plan was to revamp the bar area to a more modern and functional look, while updating the living area as well. A neutral palette, cozy furniture, and natural materials are all shown in the initial mood board used for inspiration below.
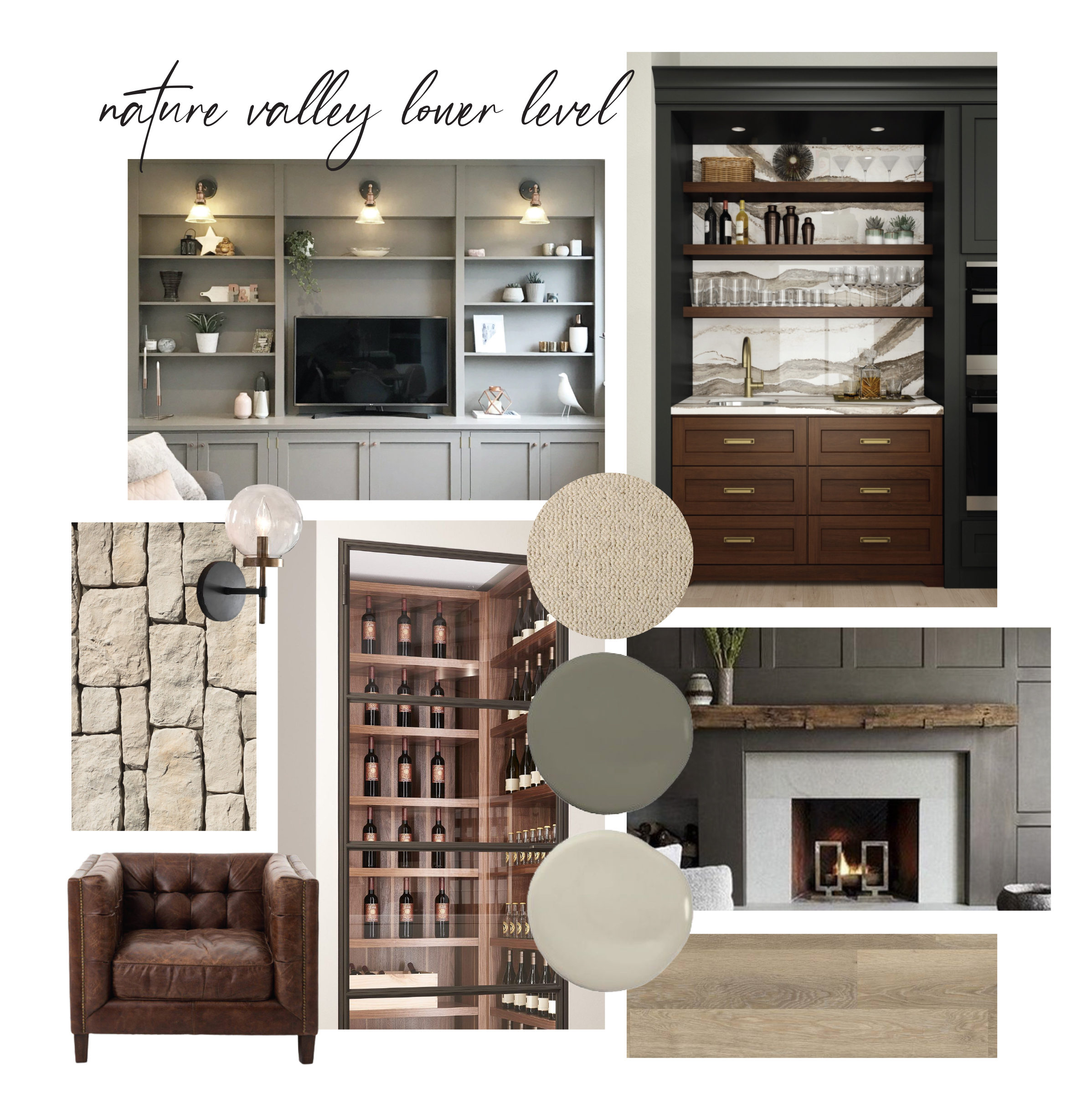
Selections
With the selections and furniture, we focused on a warm and inviting feel. A soft carpet is paired with a natural wood LVT in the wine room. Herringbone brick will be the new tile around the double sided fireplace. Mixing metals with brushed gold and matte black adds depth to the space, while furniture with soft lines brings a cozy vibe. Seeing all of these materials together just makes me so excited for the finished space!
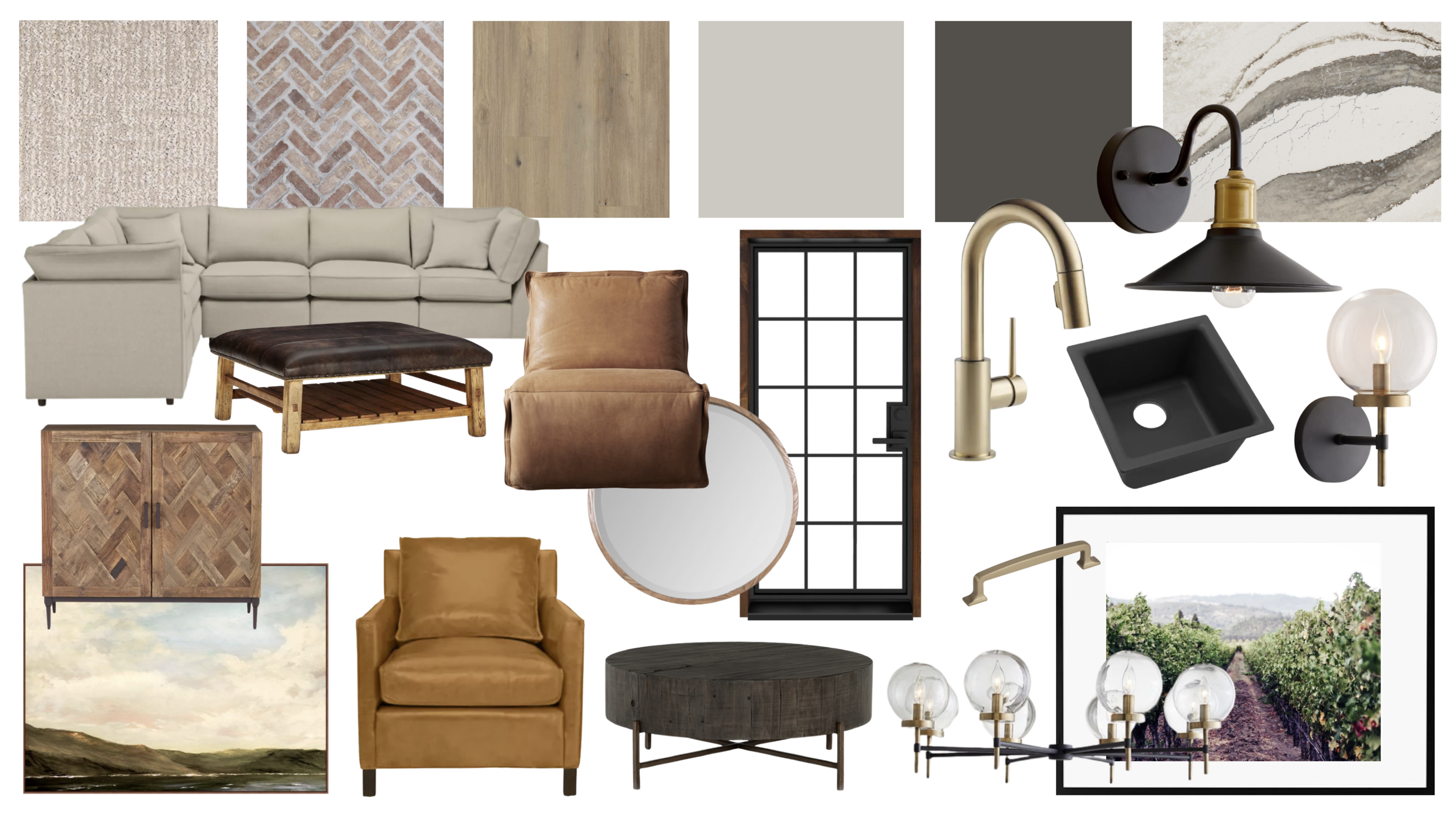
Floor Plans + Elevations
While the major aspects of the floor plan remained the same, the wine cellar and wine room got a major upgrade. Previously, the cellar was a closet, but now will be the perfect spot for displaying and storing wine bottles. The bar used to be a U-shaped layout that was not very functional and left a lot of unused space. With the new layout, there will be four chairs surround a coffee table which will provide a spot to enjoy some wine and also utilizes this room so much more.
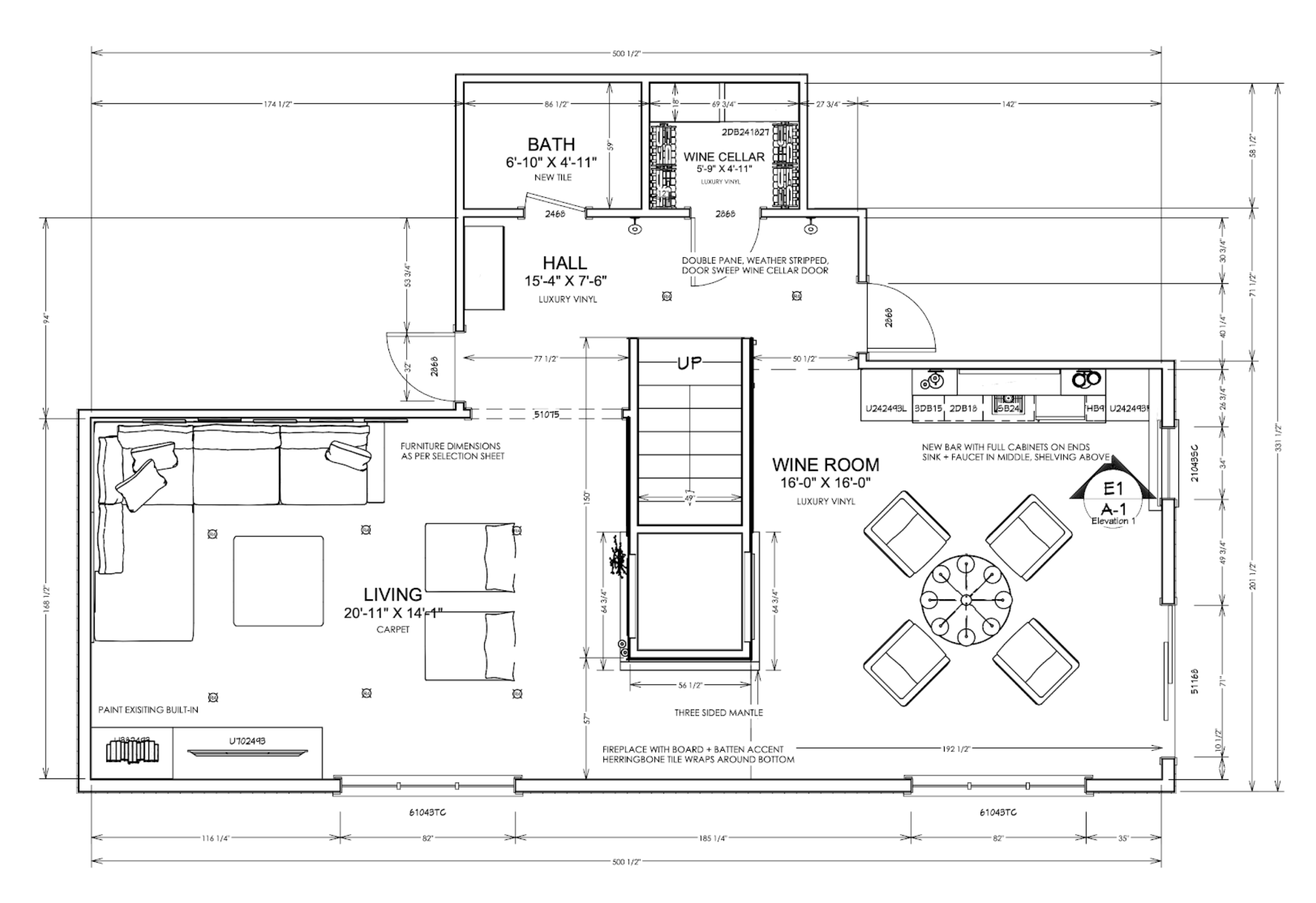
Having the bar located on the back wall allows it to be the focal point of the room and tall cabinets on either side provide symmetry in the space. Cambria Skara Brae quartz will continue from the countertop up the backsplash to create a statement wall. Above the shelves will be a frame TV that can be switched from artwork to TV.
In the wine cellar, there will be a custom wood wine rack with angled shelves for a unique and beautiful display. On either side of the walls, metal racks add more display storage as well.
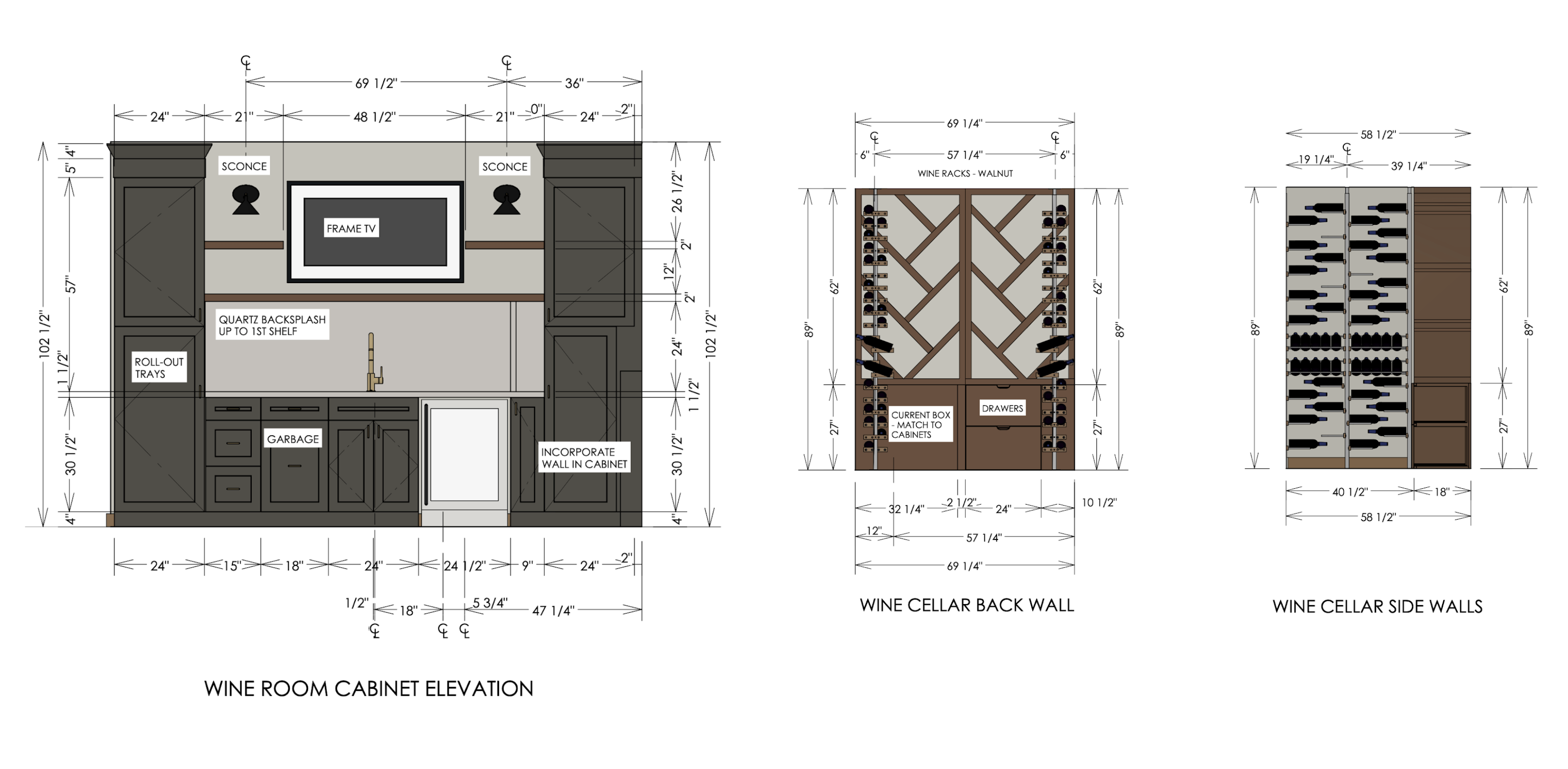
Lower Level Design Renderings
Can’t you just picture cozy nights sitting by the fire drinking wine and enjoying time with friends?! I am so excited for these clients to spend time in this beautiful space!
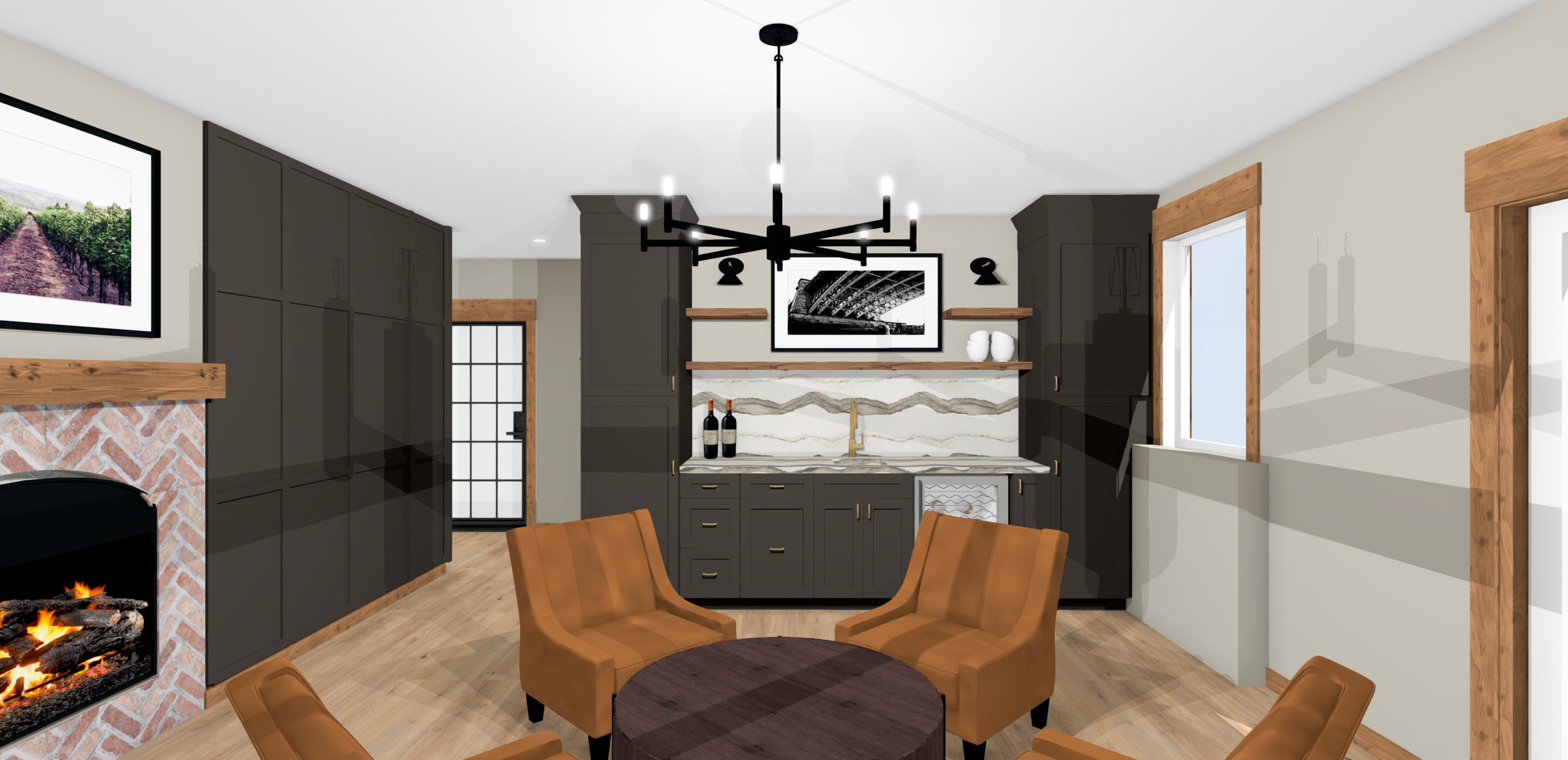
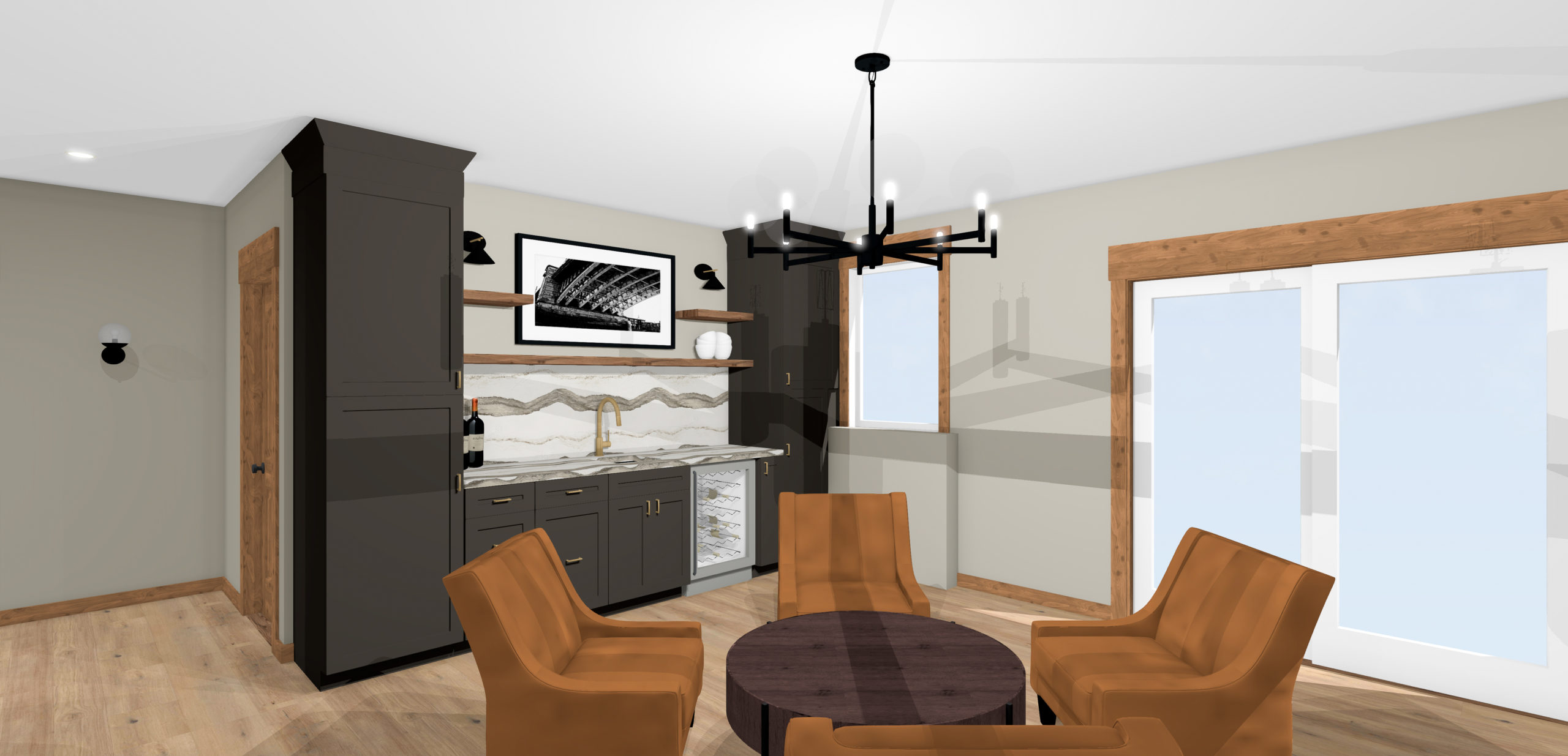
With any project, renderings are a great way to visualize what the space will look like and make decisions before any construction begins. With this project, we were able to decide on the fireplace surround, cabinet design, and more through iterations of the renderings.
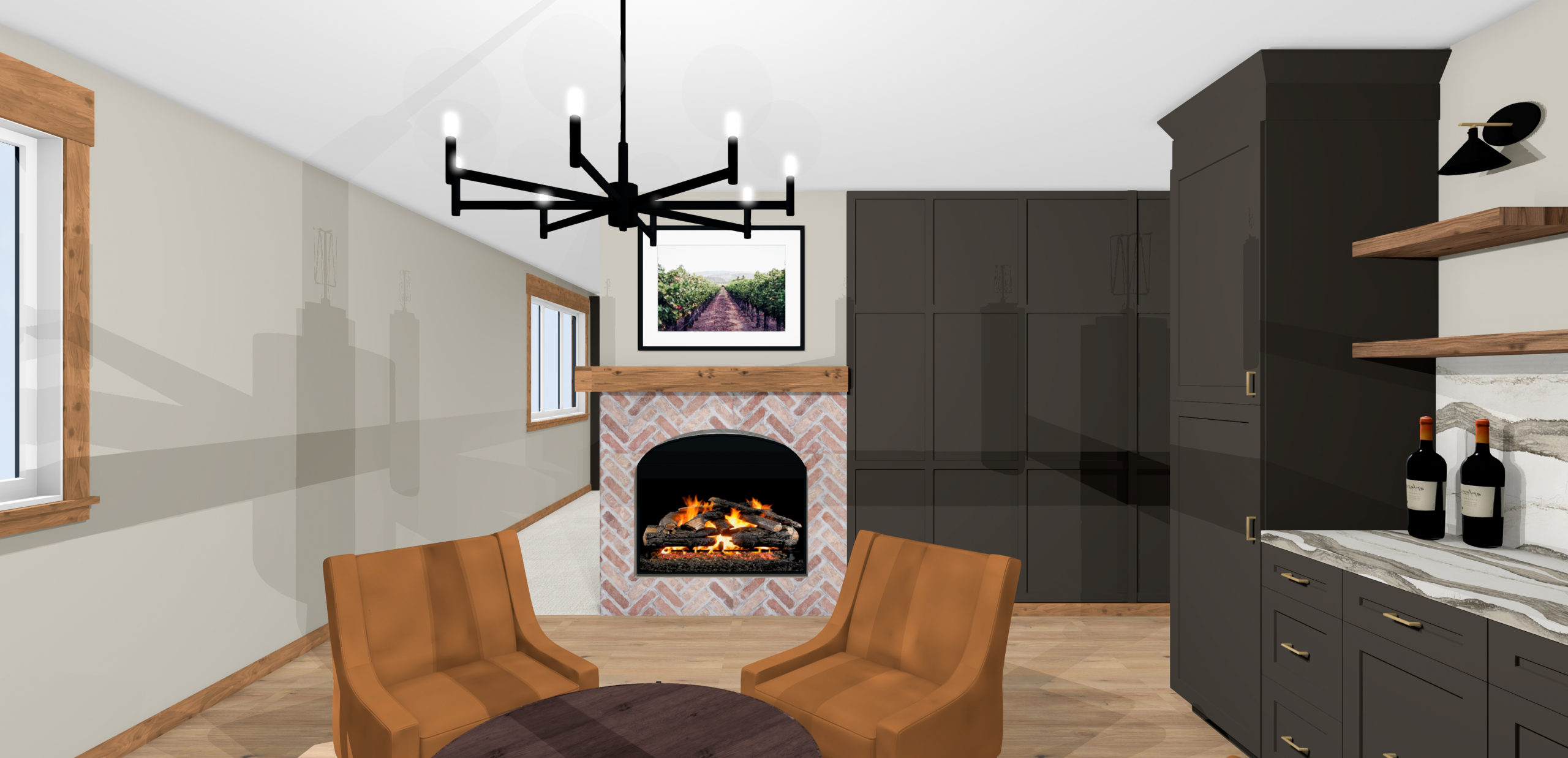
This brick will wrap around the fireplace wall, leading into the living room area where the built-ins will painted Urbane Bronze to match the bar cabinets.
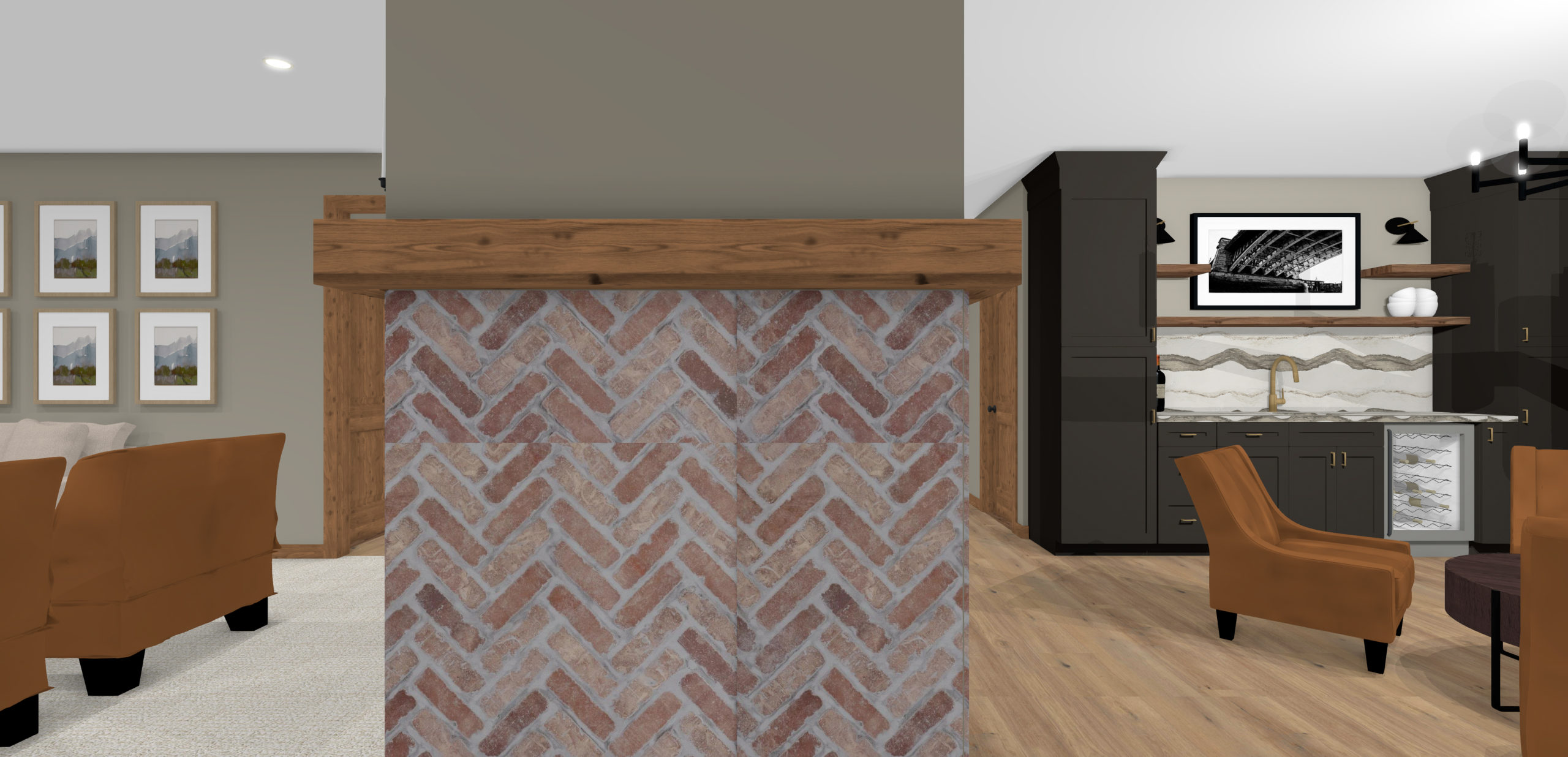
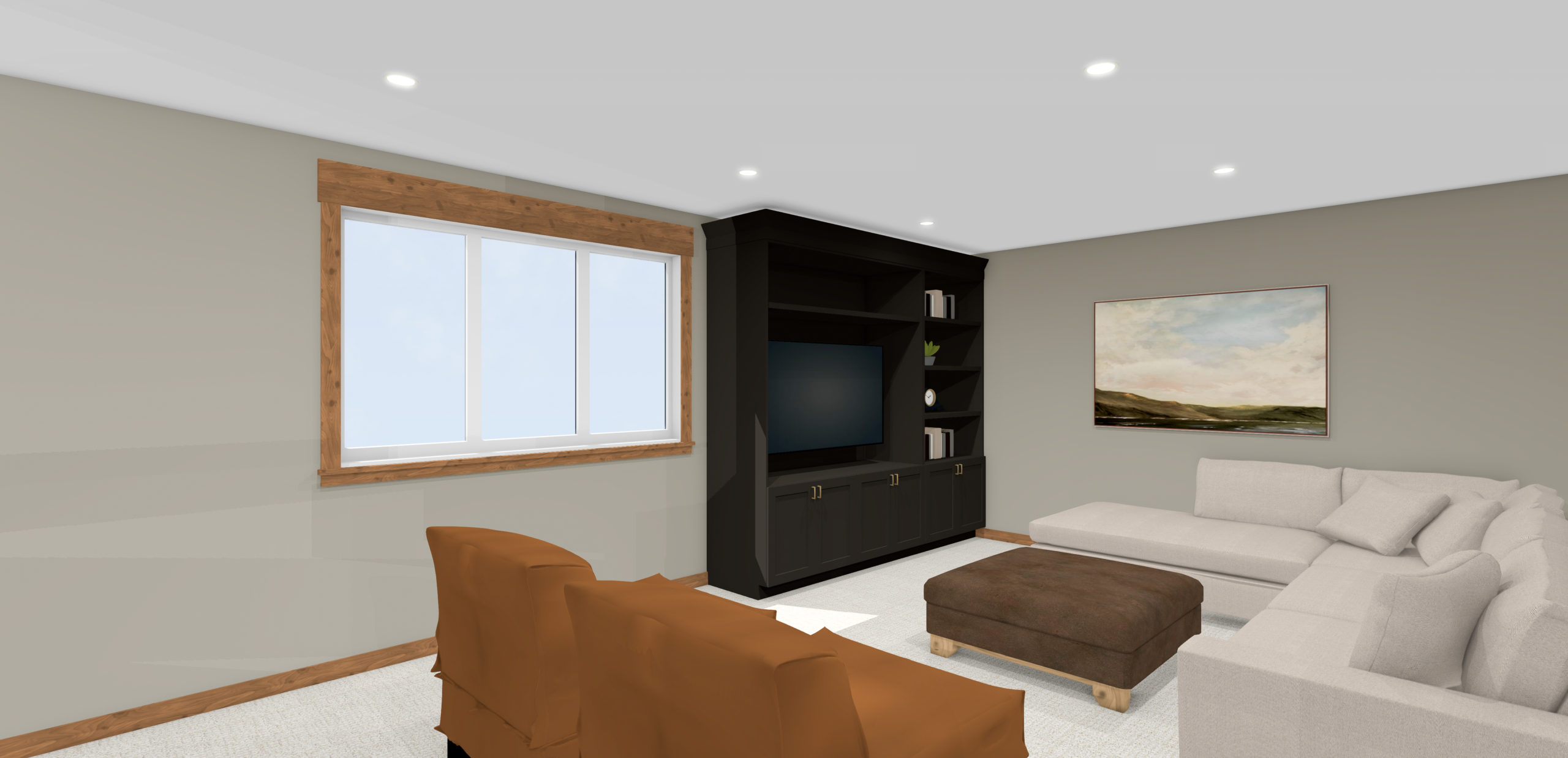
The other half of the basement will be used for watching TV and lounging with family and friends.
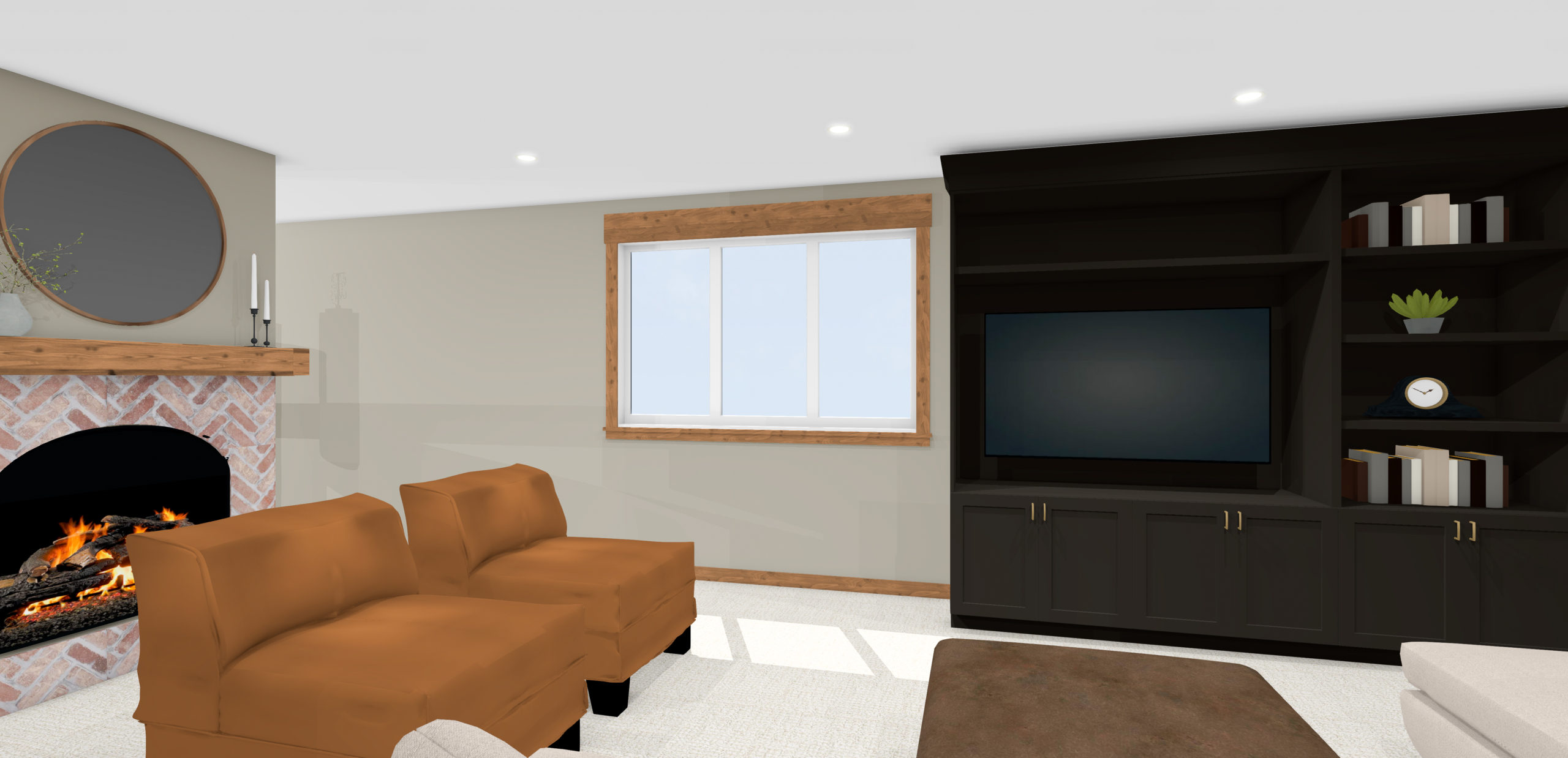
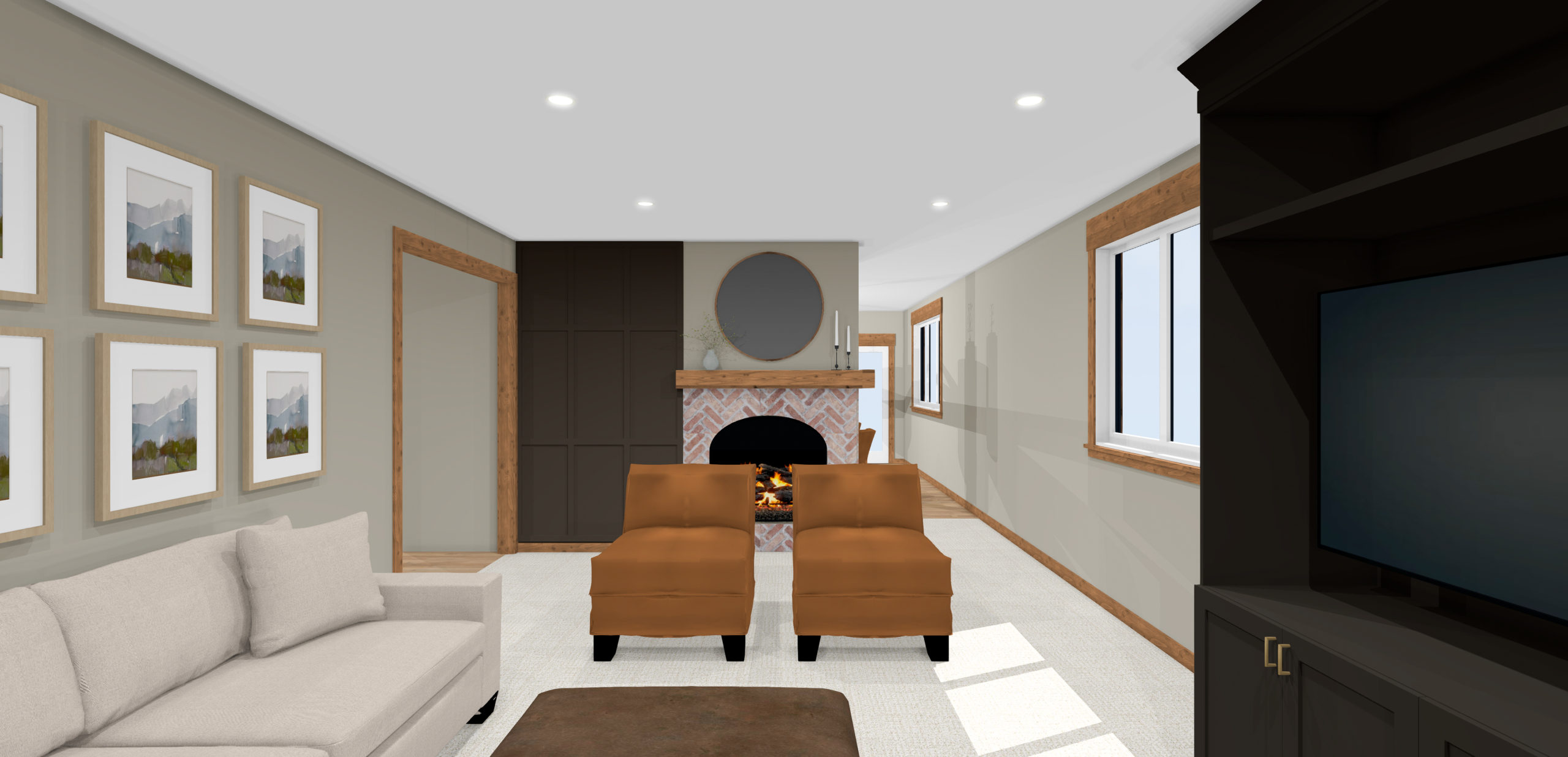
And one of the most amazing additions to this space is the wine cellar! The black grid door will lead into the previous closet space and into the room with the wine.
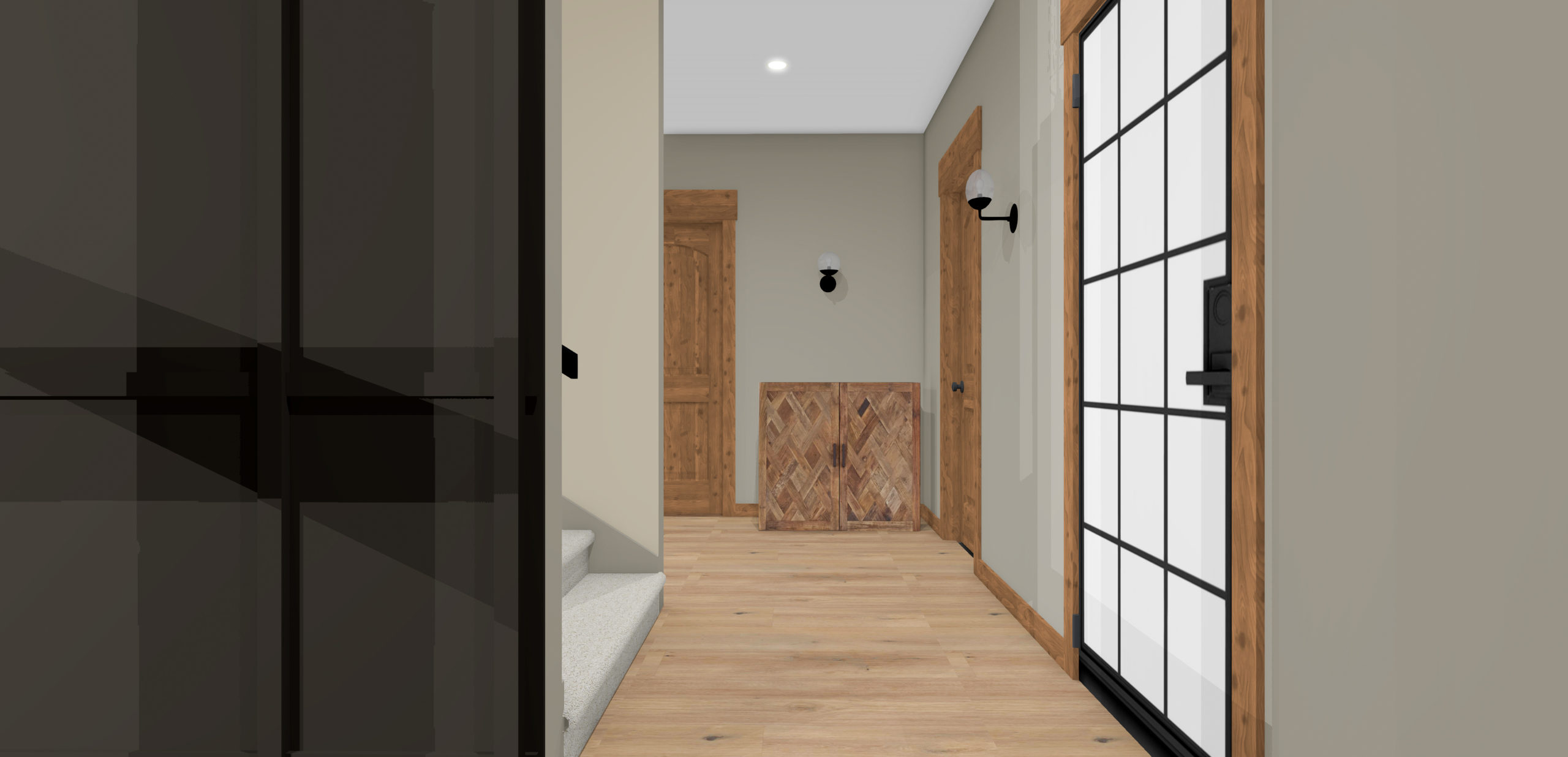
The custom wine rack and metal shelves are going to provide a spot to store and display many bottles of wine!
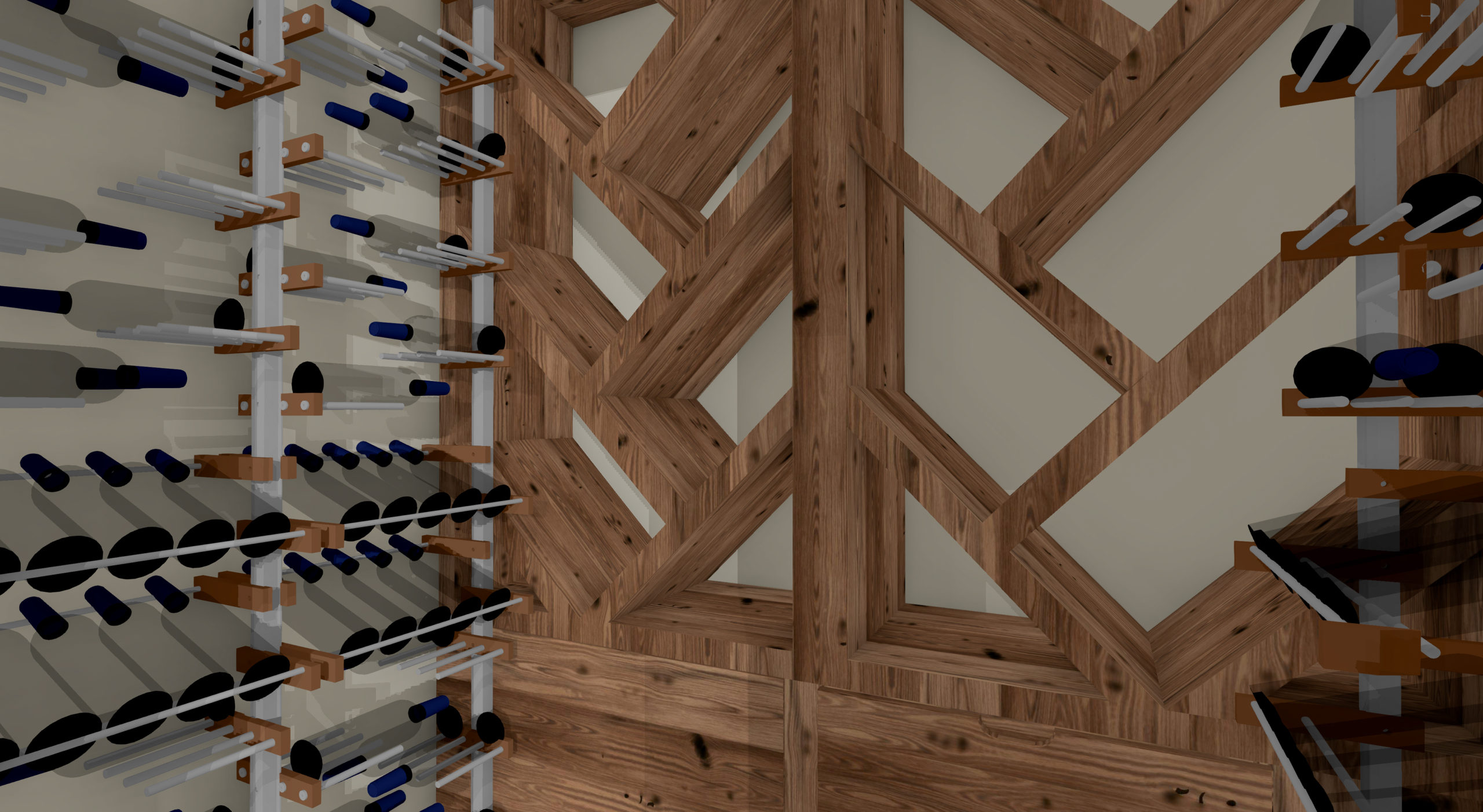
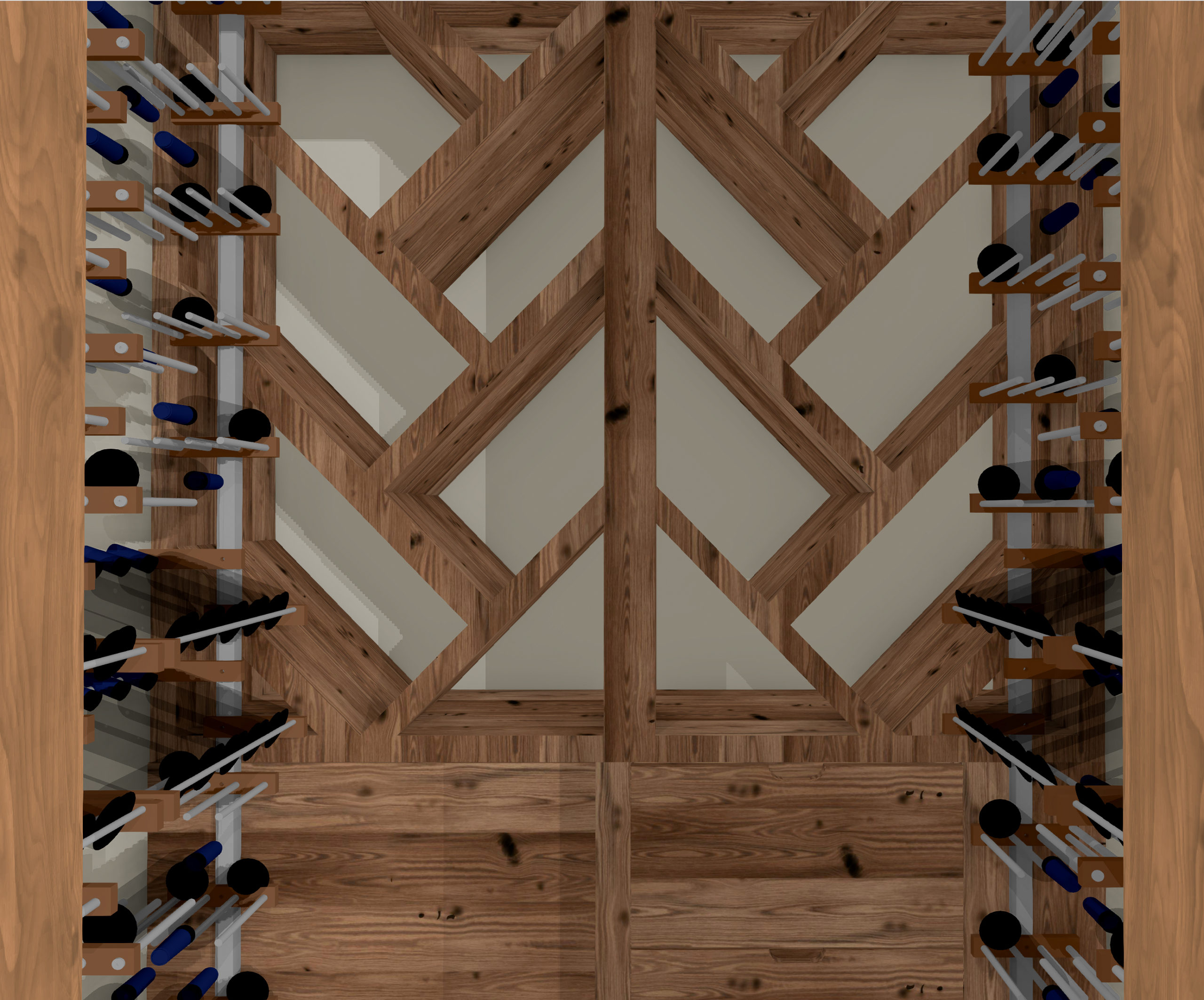
I can’t wait to share more updates with you of this space! Stay tuned for the final reveal coming soon.
And for more lower level designs, check out the Larkspur Lane and Paddock Lane posts!

