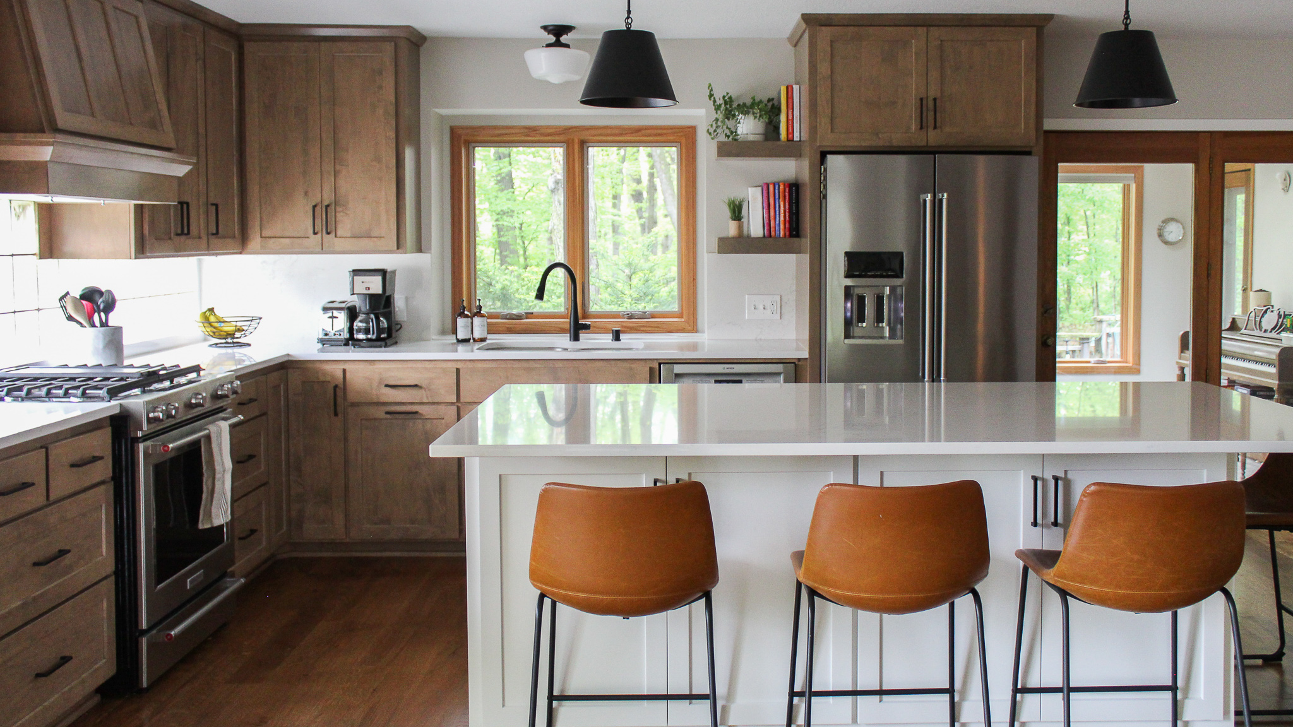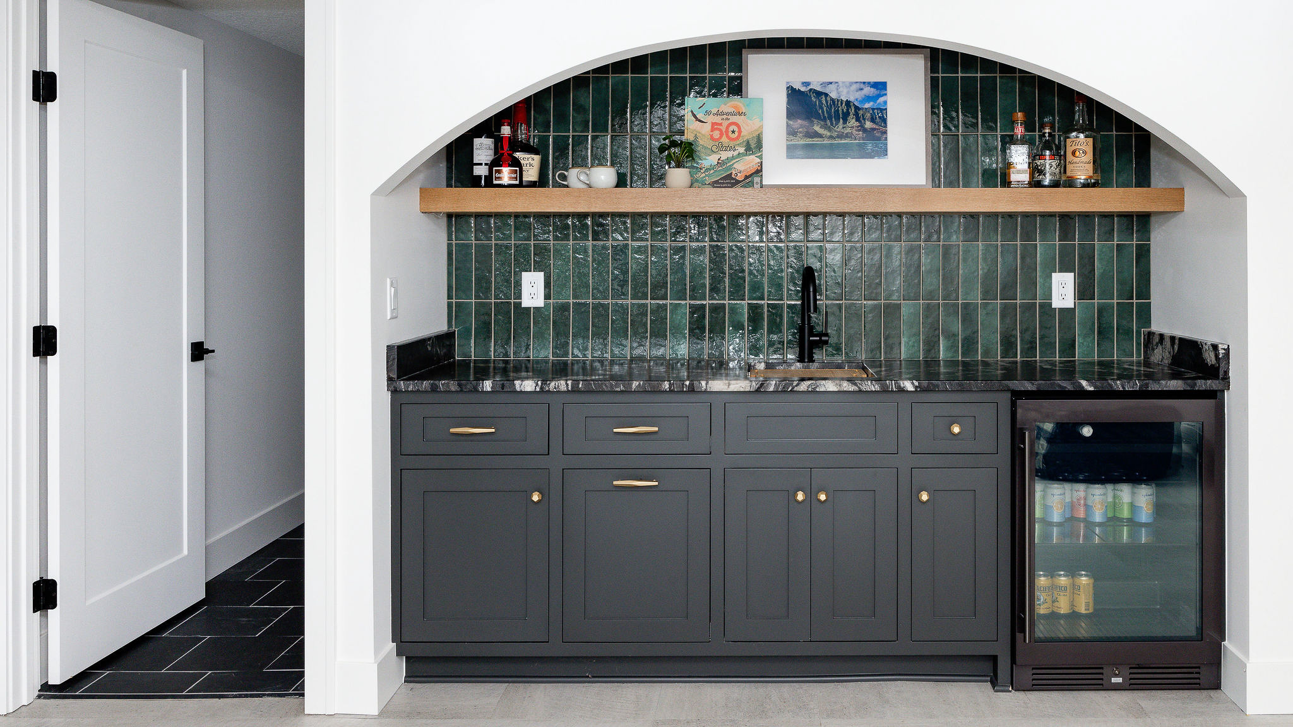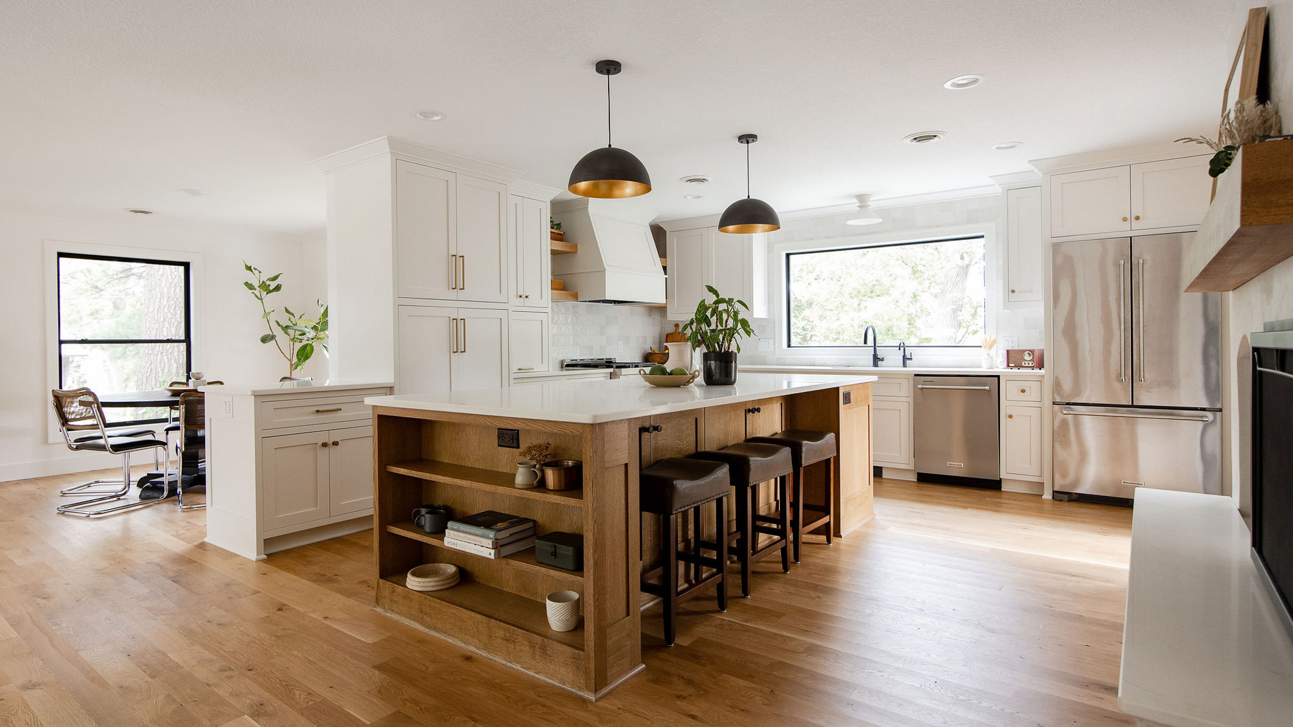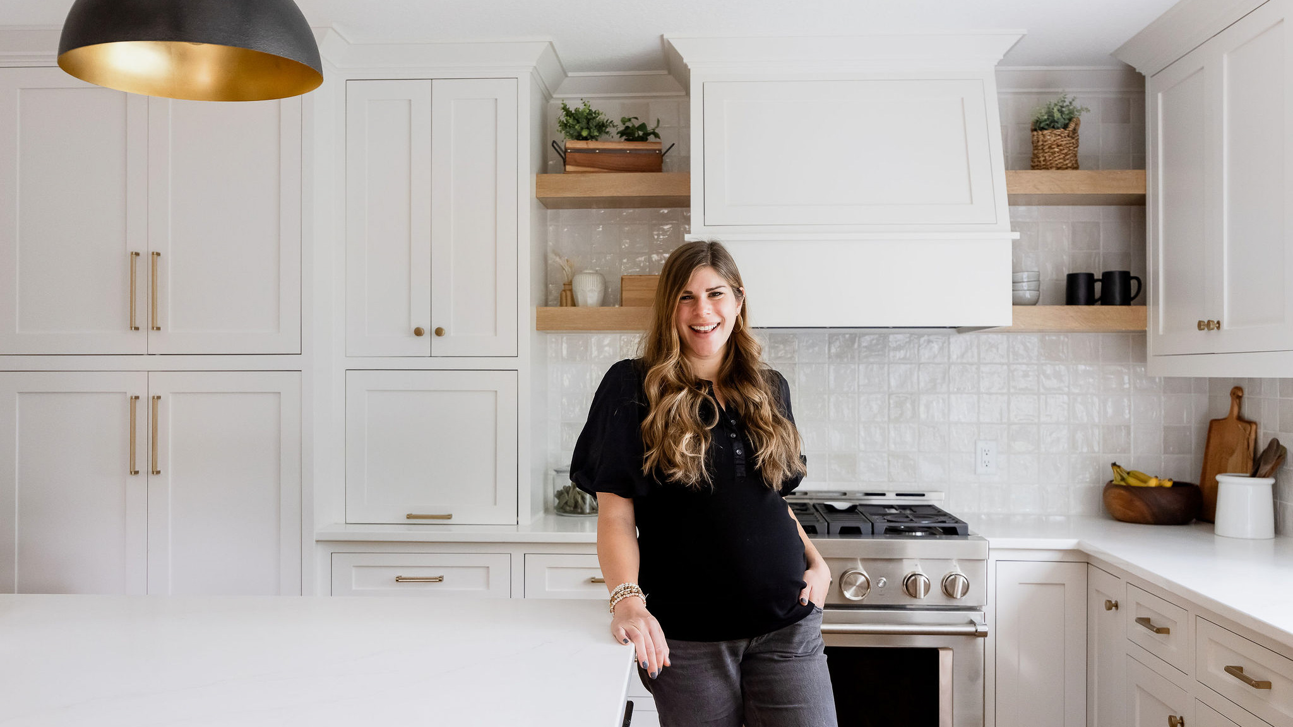The Timeless Modern Remodel is complete! We started designs on this project back in early 2021 and Higgins Construction did an amazing job on the construction. We’d been waiting on a few furniture pieces to get photos of the completed space, but now it’s finally time for the reveal. Let’s check out the designs and then get into the before and afters!
The Inspiration
The overall design inspiration for this project was a timeless modern feel. Here are a few of the details you’ll see in the mood board:
- Mixture of white and wood cabinetry in the kitchen
- Wainscoting detail in the bathroom
- Pretty blue vanity for powder bathroom
- Wood flooring throughout the main level
- Working with current millwork, while also updating baseboards to white
- Classic light fixtures in the kitchen and entry space
- Neutral paint colors that have that timeless feel
- Idea for a hexagon or unique shaped tile in the basement bathroom

Selections
After we honed in on the design inspiration, it was time to move into selections. When designing spaces for clients, I always provide them with two options to choose from. This provides them the ability to choose their favorite, without being overwhelmed with too many options or decisions. Sometimes clients love all of the selections from one option, but most often we mix and match. Below is a concept board showing the selections for this remodel with that timeless modern feel.
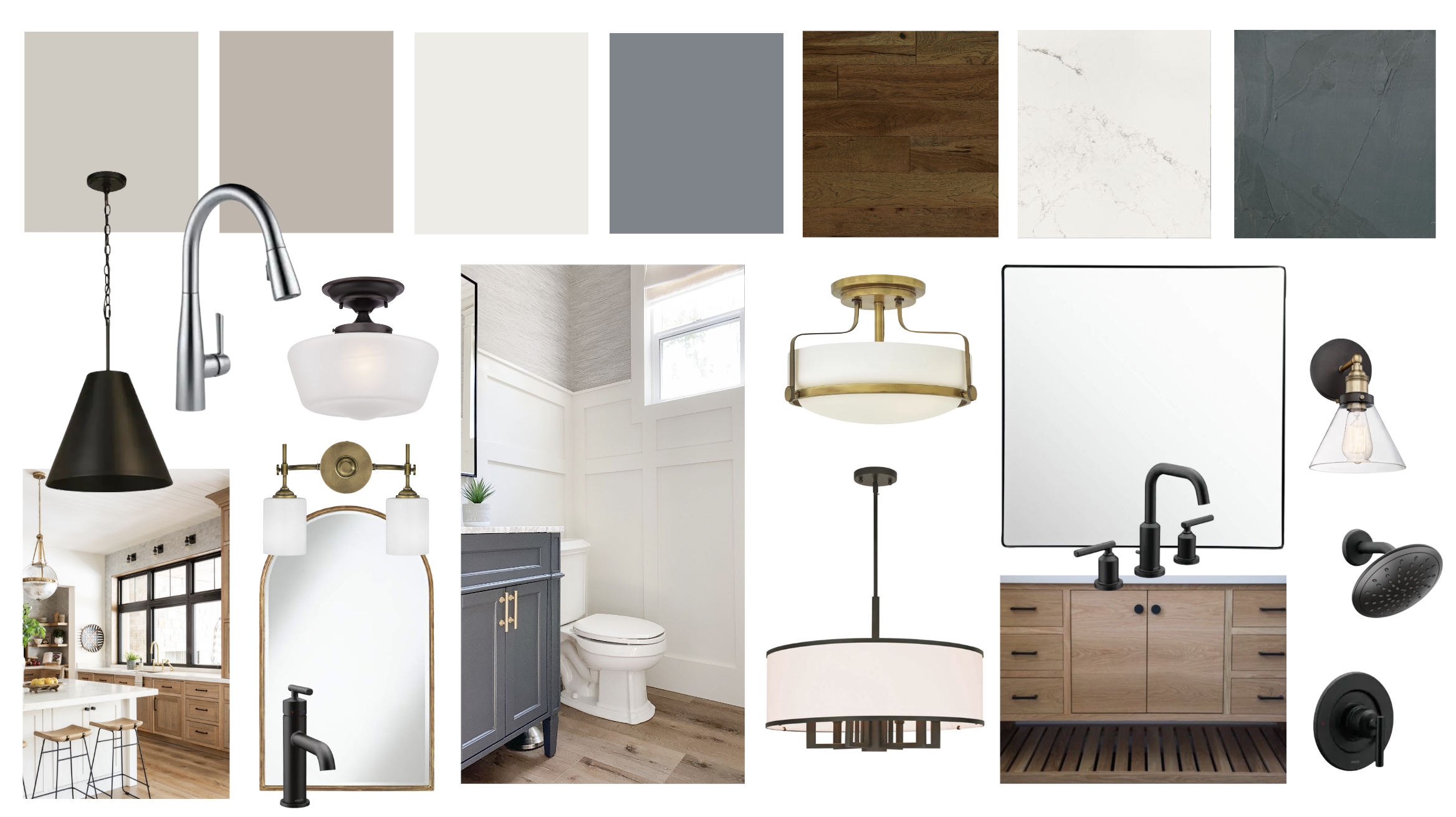
Elevations
Once selections were complete, we moved into the floor plan and cabinet elevation design. The goal was to open up this kitchen, making it more accessible from the front living room and dining room. The clients love to have family and friends over and with the kitchen as the main gathering spot, a big island and open kitchen was a must.
On the back wall, we kept the sink in the same location with a dishwasher to the right and trash to the left. Above the dishwasher, we incorporated floating shelves for displaying cookbooks and plants. The fridge has panels on either side for a finished look. On the range wall, we decided to keep the original glass block to keep the light flowing through the kitchen. Pantry cabinets by the office door provide plenty of storage for extra kitchen items and groceries.
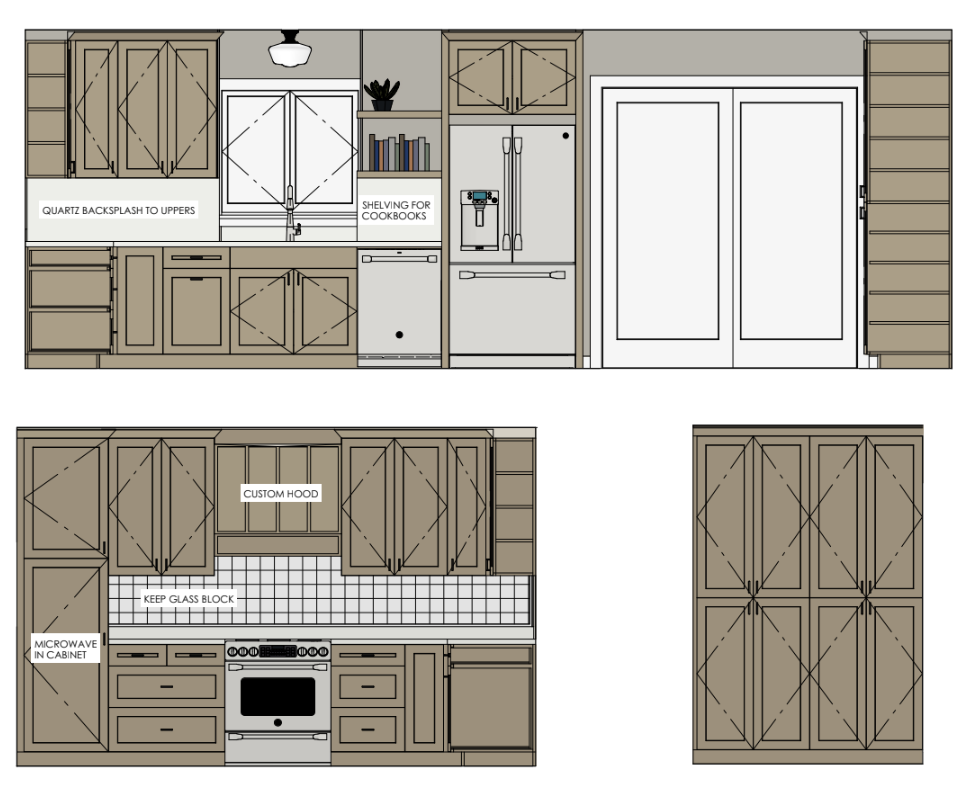
The island has large drawers for storing pots and pans, while the back side of the island includes storage for overflow items. This also provided a larger surface area for prep work and seating on two sides.

In the powder room, the plan was to install a board and batten wall treatment on all of the walls to add character and detail to the space. For the basement bath, the clients liked the idea of a vanity with open storage in wood to match the kitchen cabinetry.
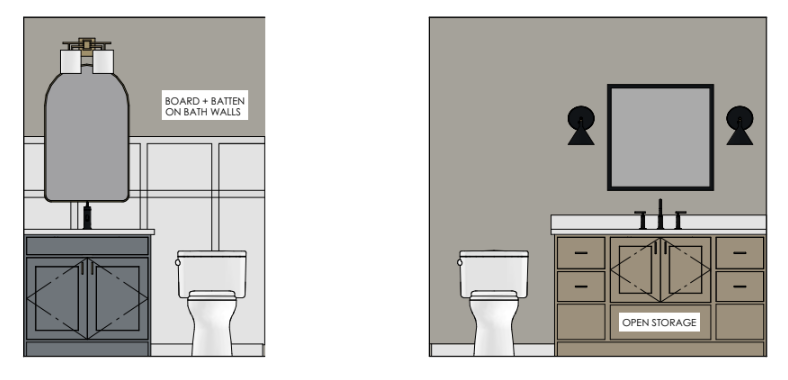
Kitchen
And now let’s get to the reveal!
Before
The previous kitchen felt dark and closed off with its U-shape, soffits, and island without seating. To make this space more functional for the family’s lifestyle, the plan was to take out the wall separating the kitchen and dining and open up this area.

After
What a difference the new layout makes! Removing the wall provided space for a large island that can seat 4. With cabinets on both sides of the island, there is plenty of storage even with a wall of cabinets being removed. The fridge is now located on the wall with the sink, which allows for easier access than when it was tucked in a corner before.
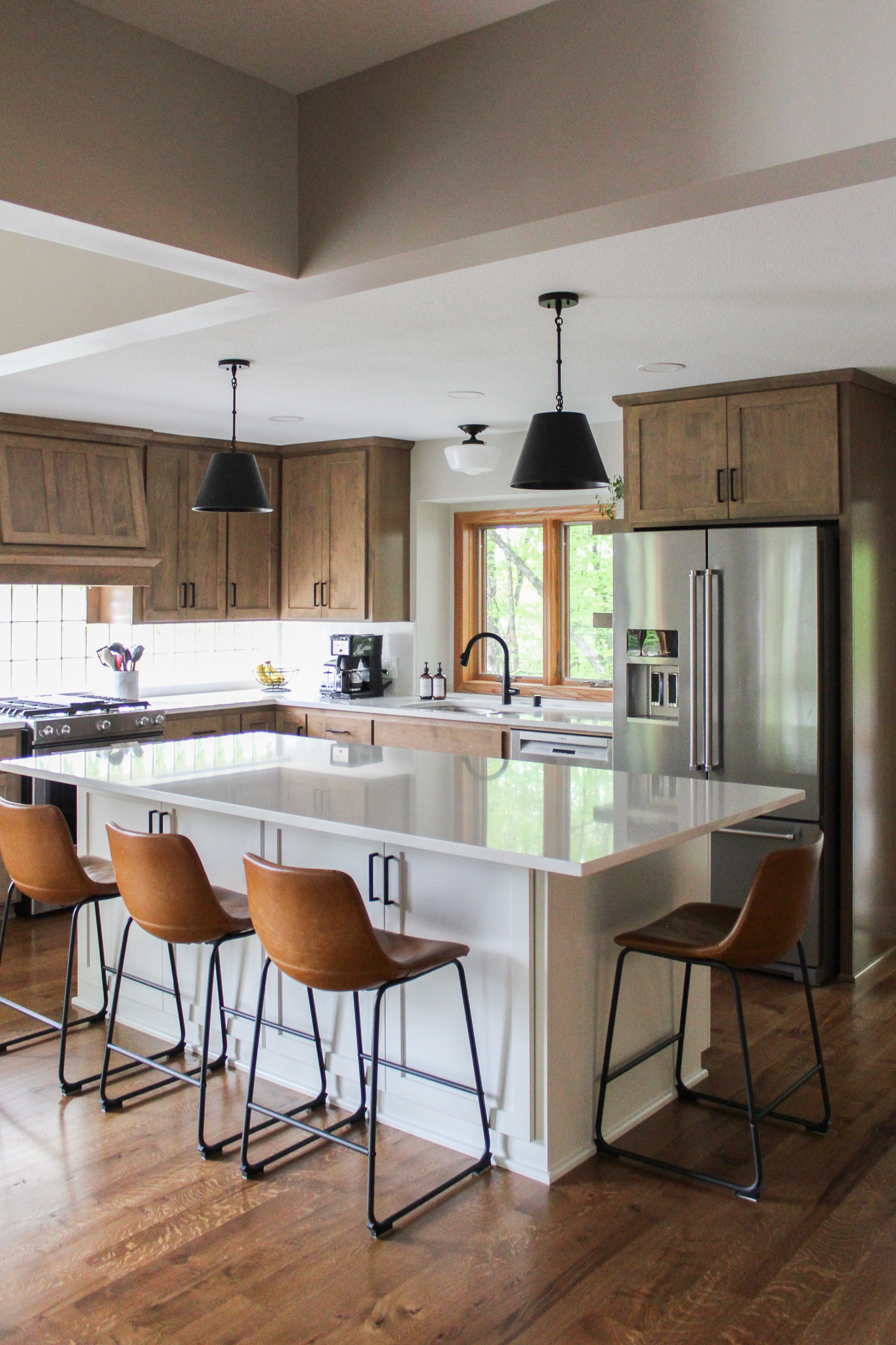
Before
The wall where the fridge was located is the one that was removed, which made this view feel so much bigger.

After
See how open and bright it feels! By also keeping the glass block on the range wall, the kitchen gets so much light throughout the day. The clients loved this unique feature of their home and it was cool that we were able to incorporate it into the newly remodeled space.
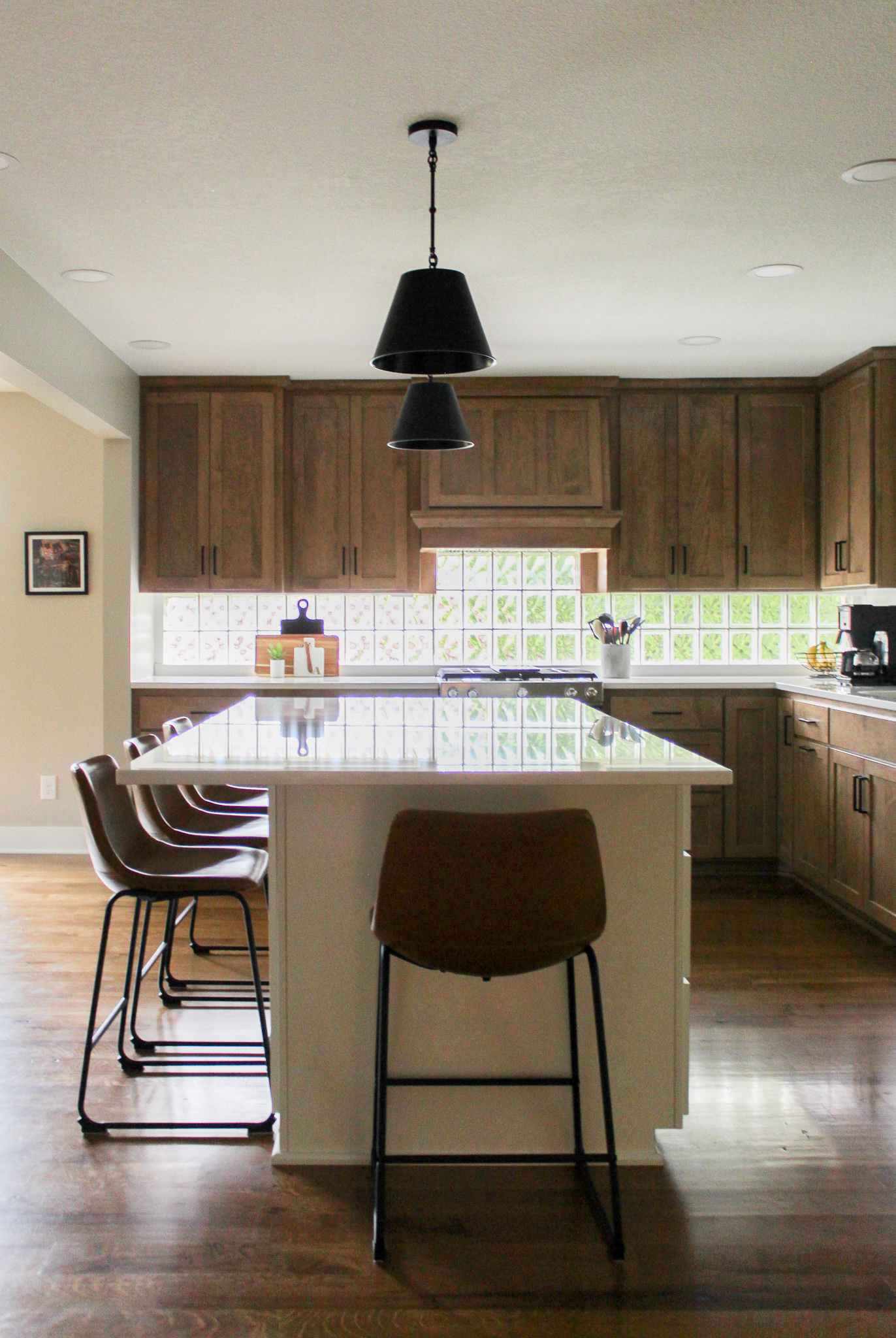
Before
Previously, the dining room and front living space were separated from the rest of the main level by a wall and door.

After
With the wall removed, the kitchen flows right into the dining room, which makes the layout much more practical for this family.

While entertaining with the new layout, family and friends are able to gather in the front living room, dining space, and around the island, but still feel as though they’re all in the same room.
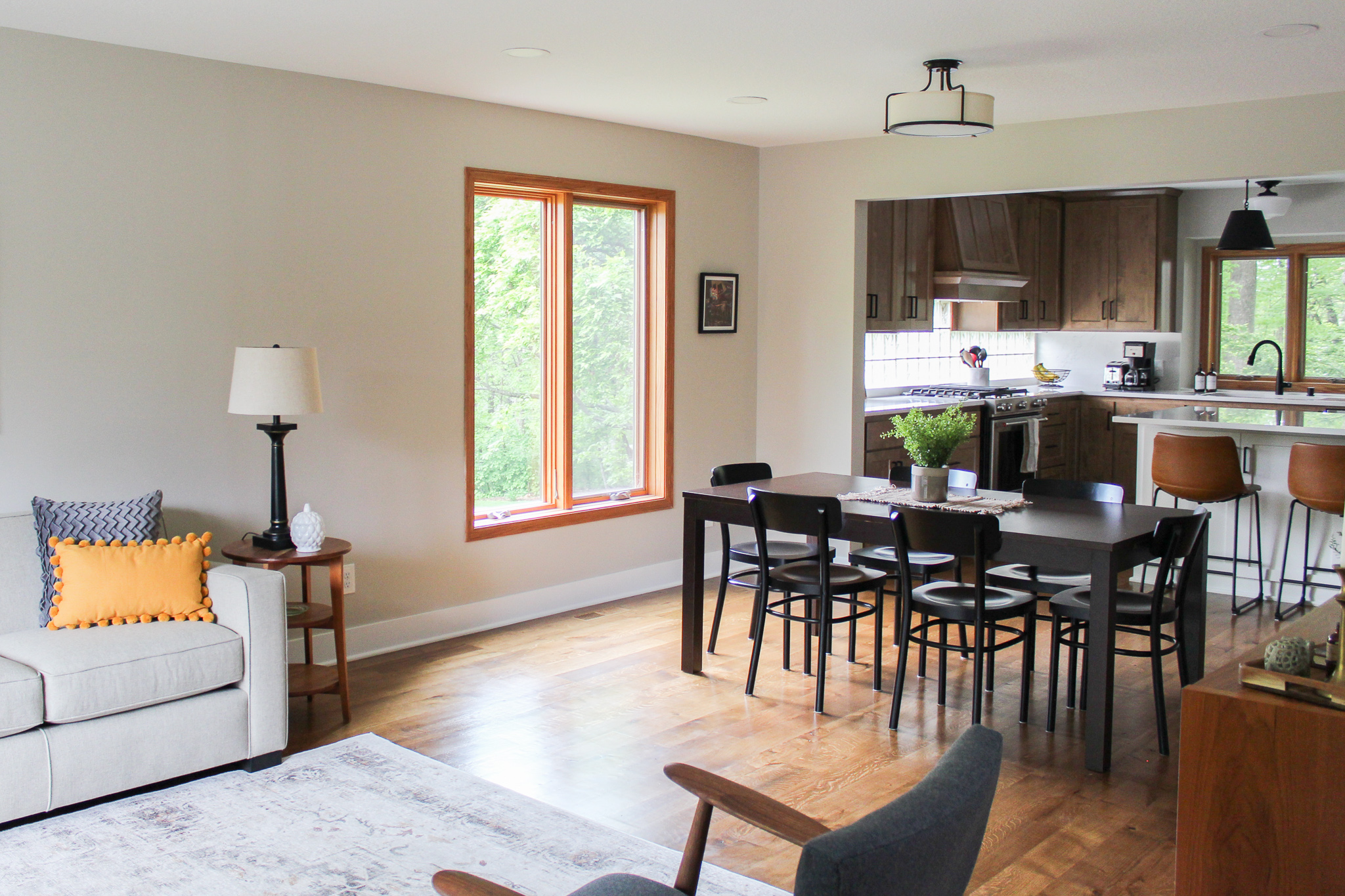
Before
In the front living room, the doors on the left side were removed to open up the space to the entry as well.

After
Now, this space feels like one large gathering spot and works well for hosting holidays and get togethers.
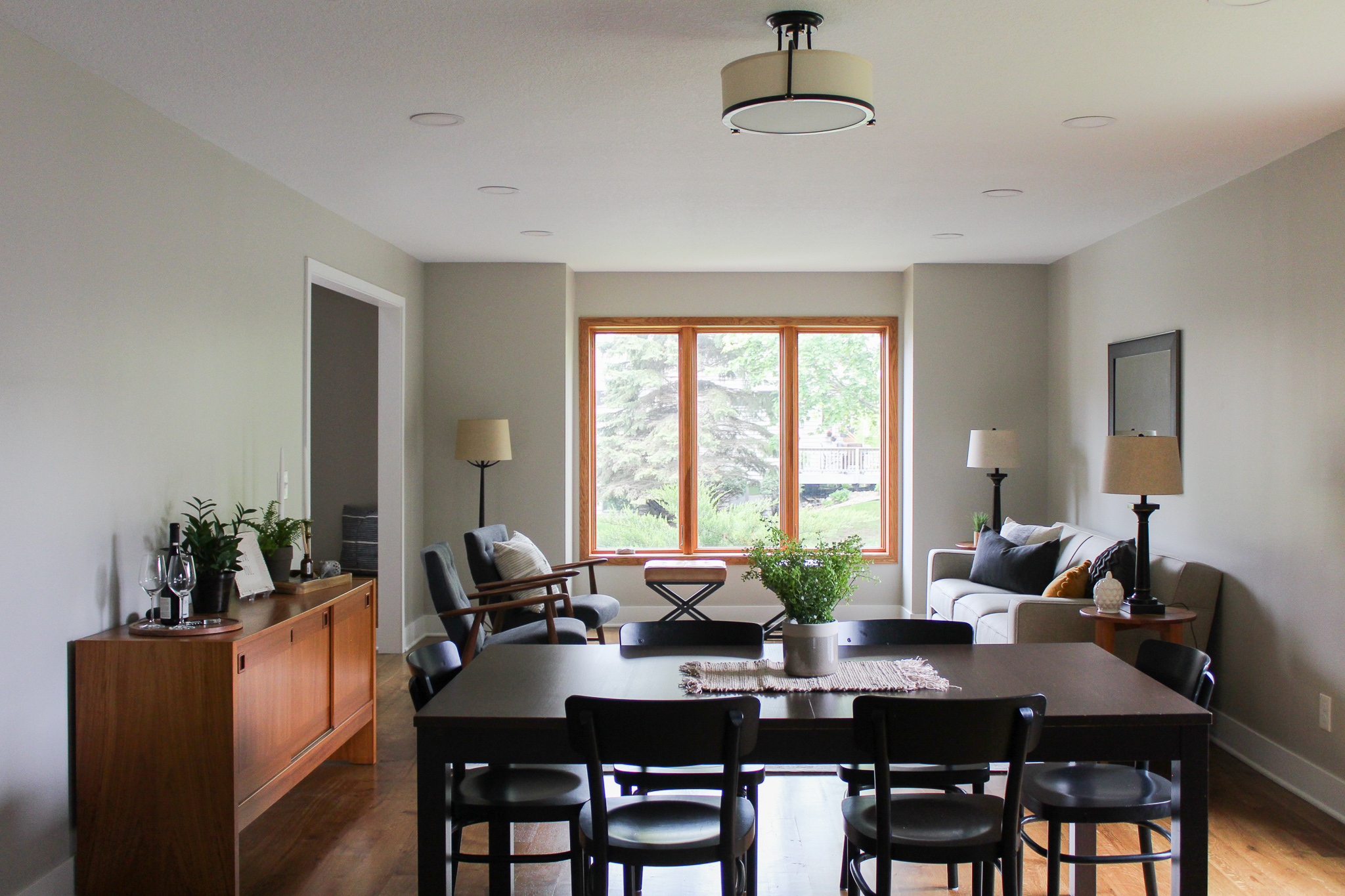
The Details
The medium tone wood cabinets give the kitchen a warm feel, while the white island provides a beautiful bright contrast. Pendants and a schoolhouse looking flush mount illuminate the space, along with recessed can lights.

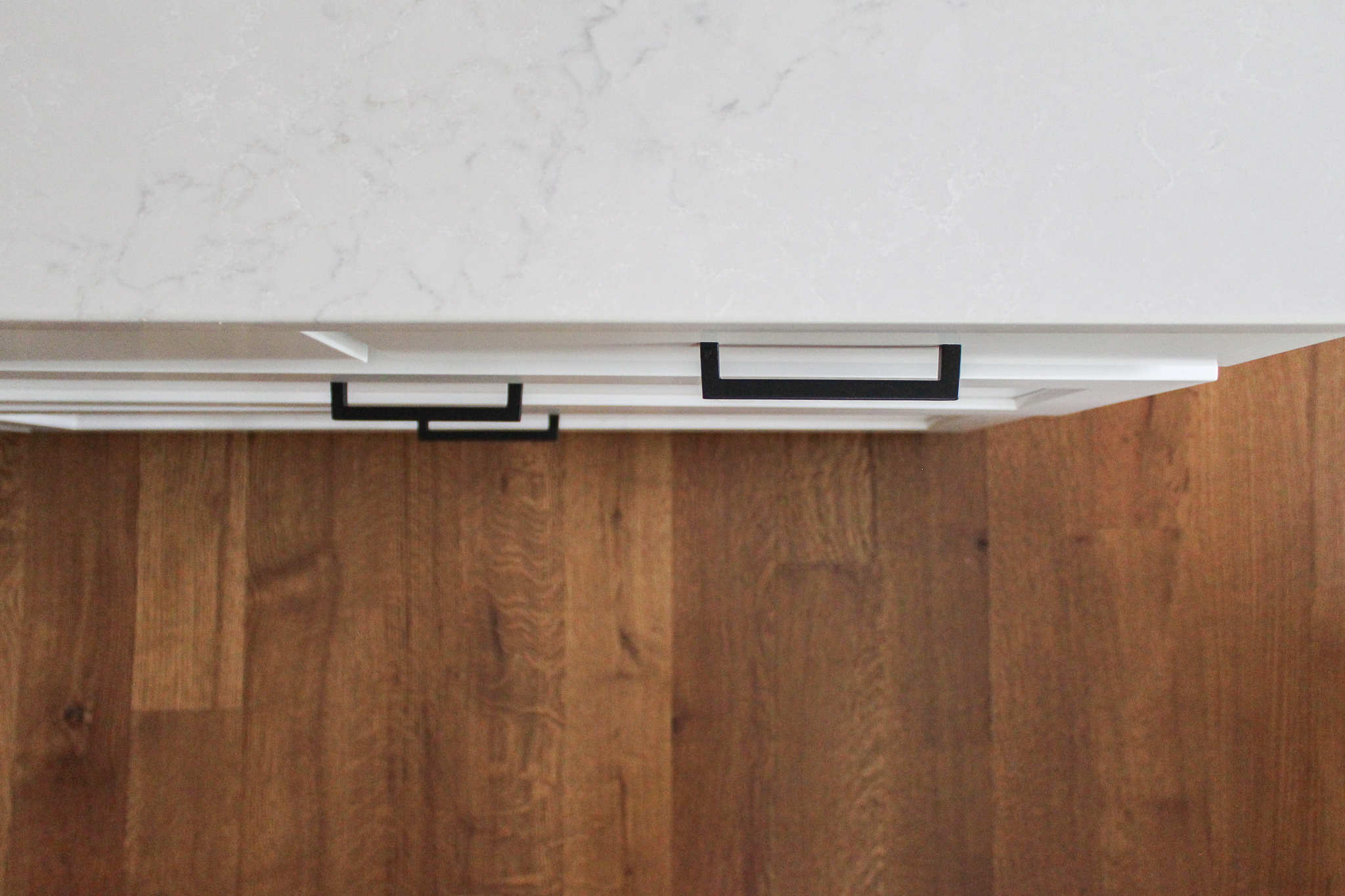
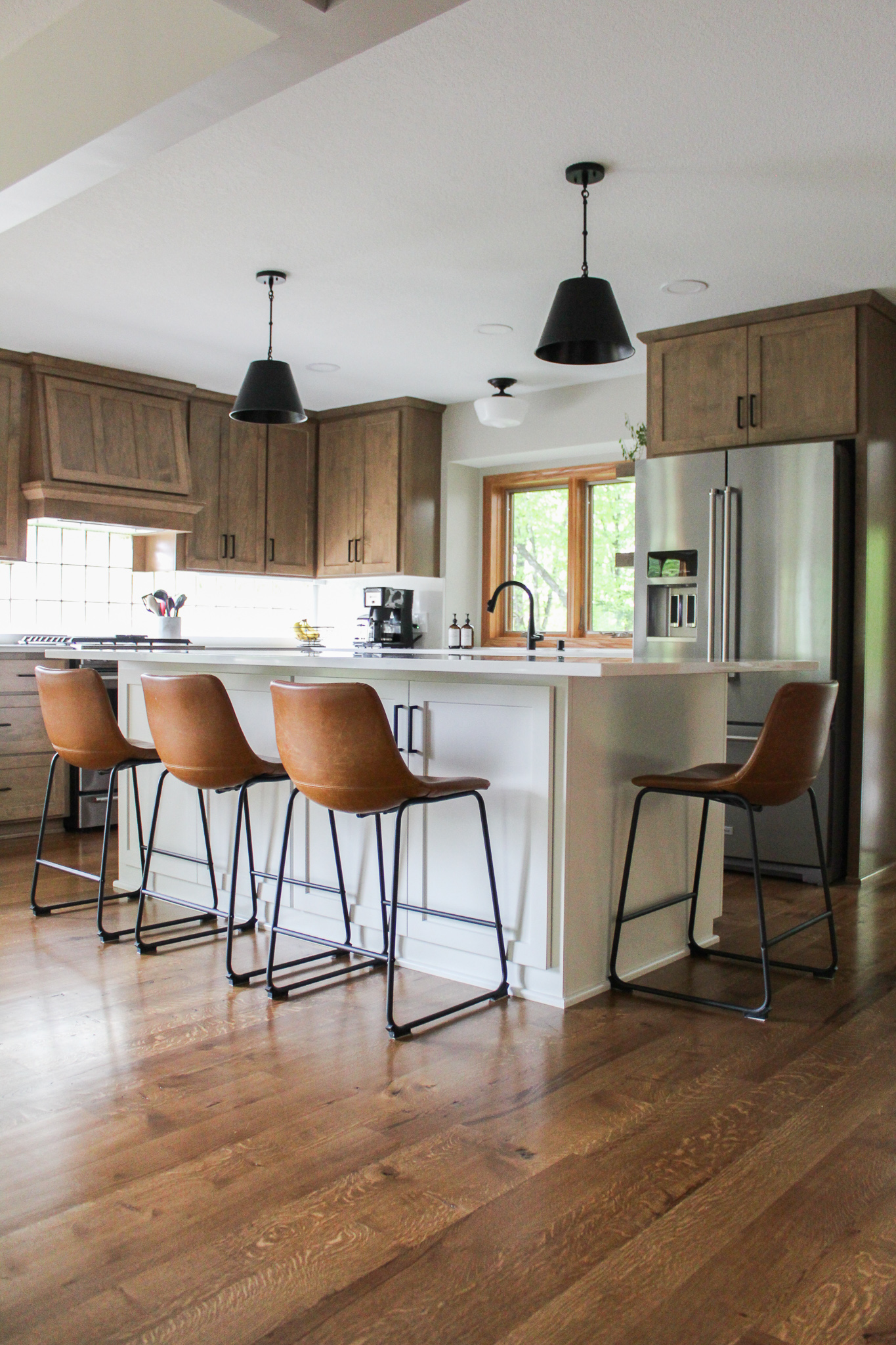
We continued the quartz used for the countertop up the backsplash for a clean and maintenance free option.
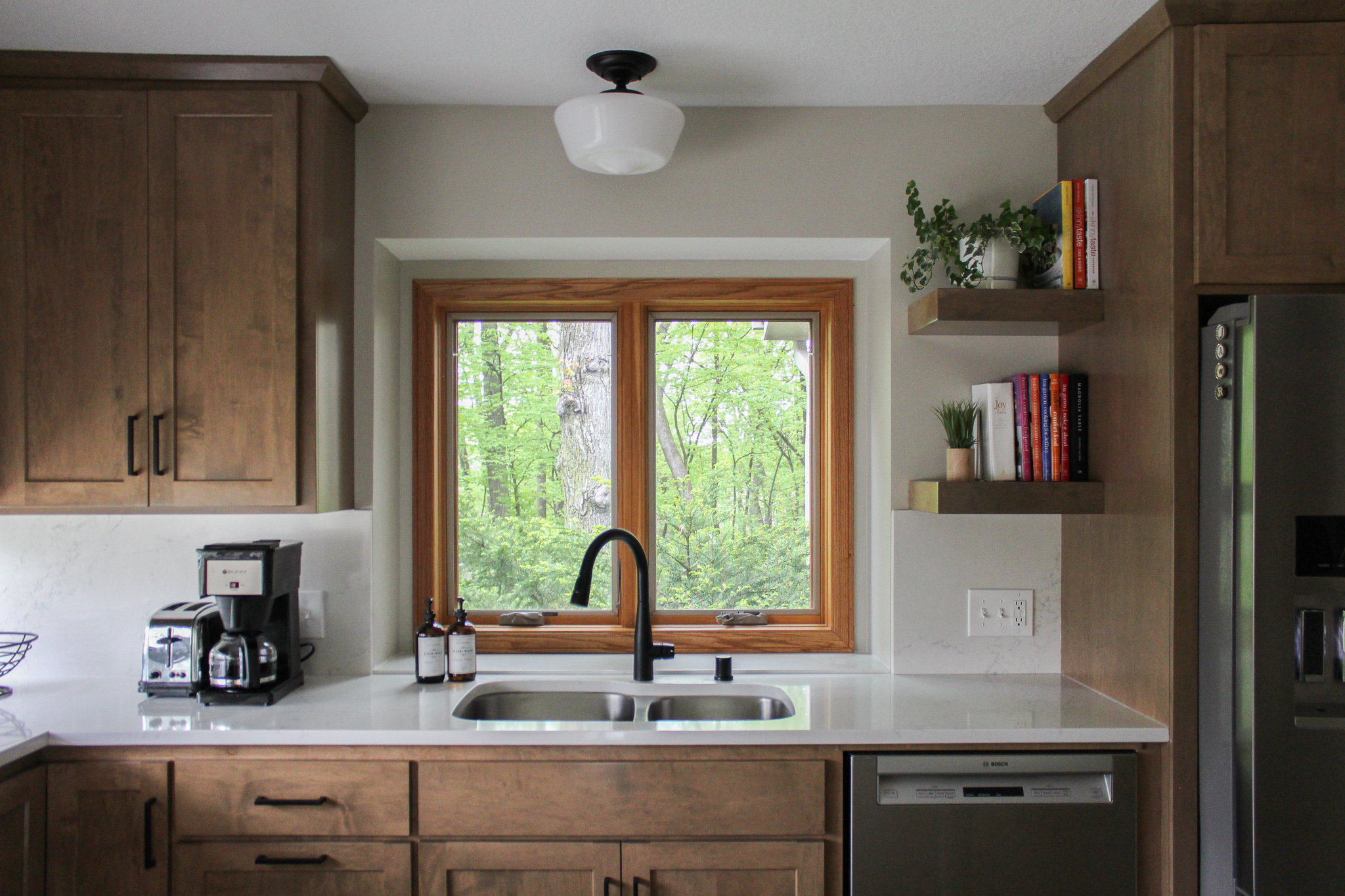
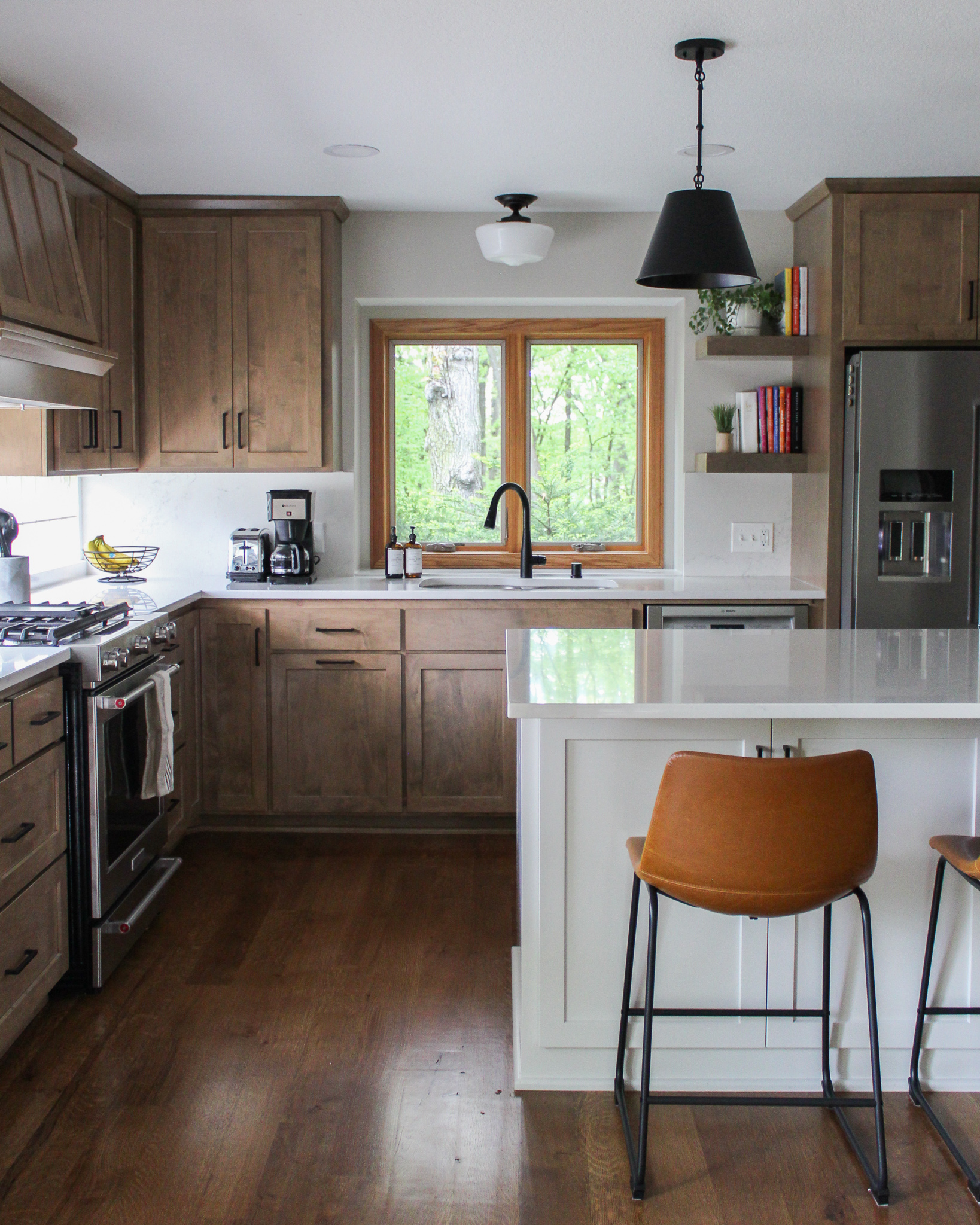
The black faucet complements the hardware on the cabinetry, adding a modern touch to the space.
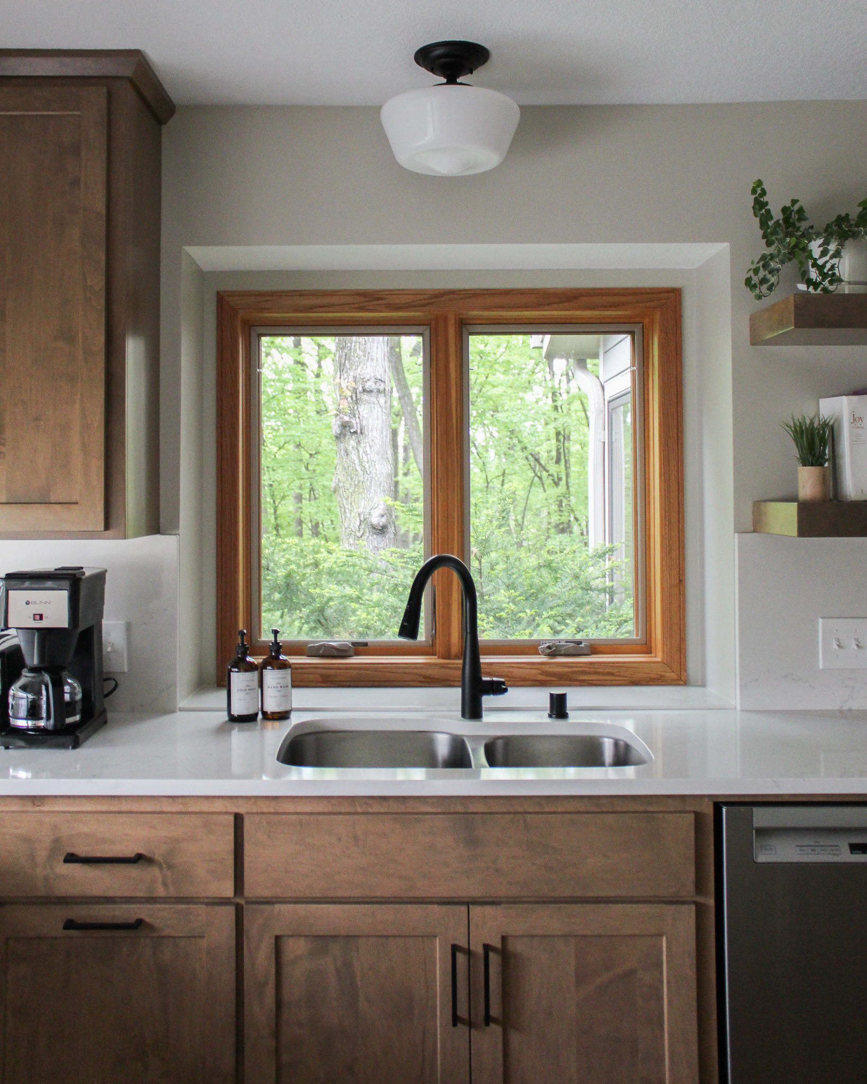
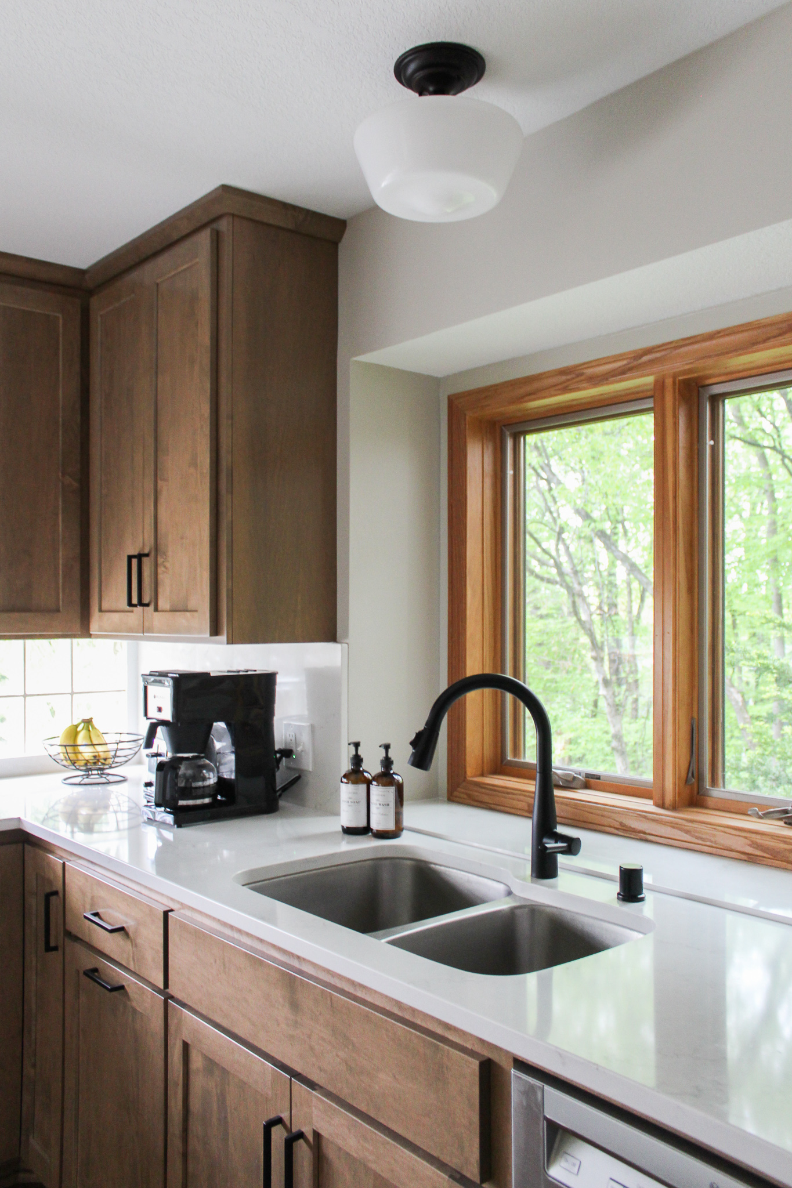

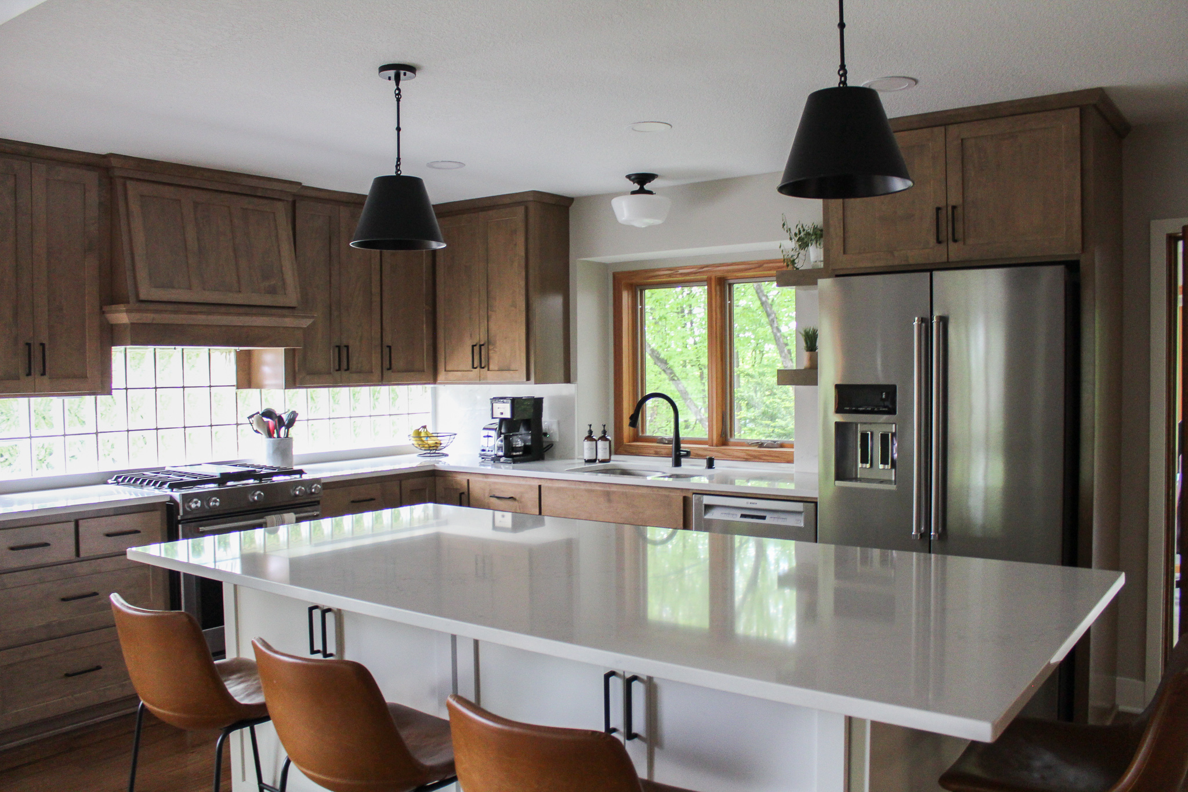
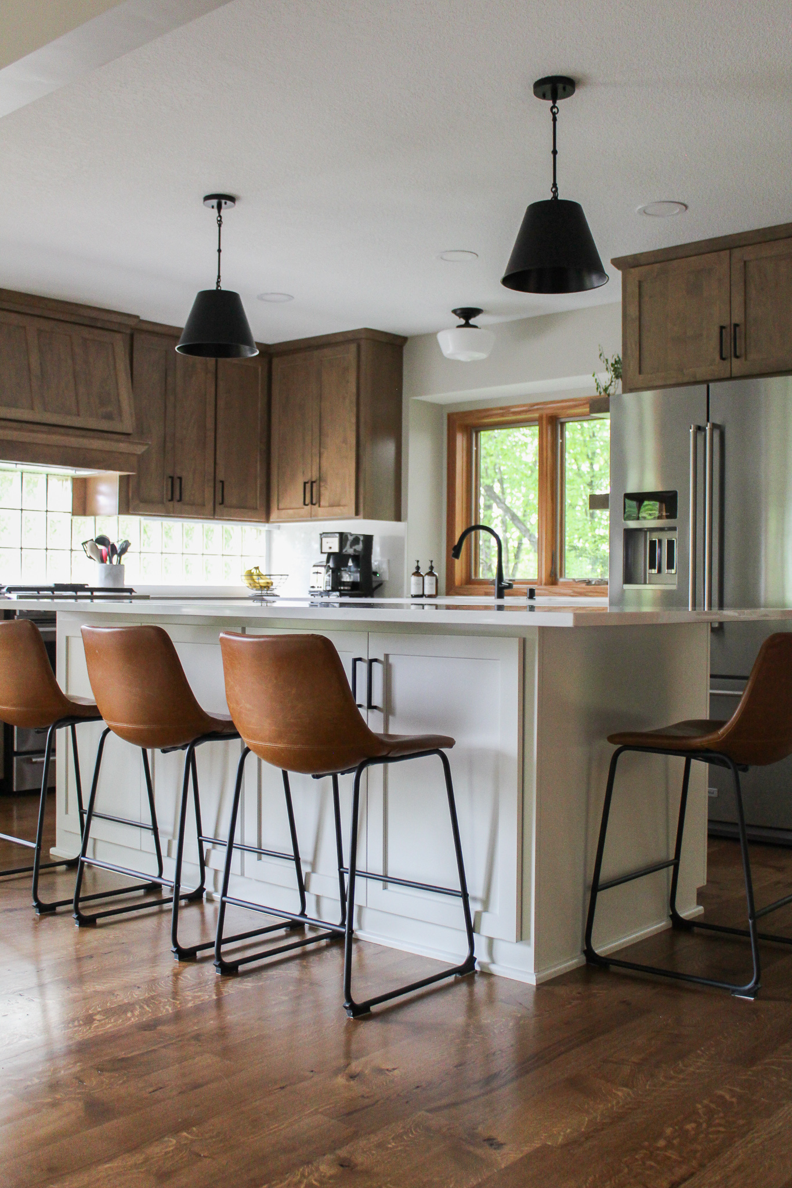

Powder Bath
To match the rest of the main level remodel, the powder bath also got a transformation.
Before
The bathroom was a typical 90s style with white tile and an oak vanity. It went from this…
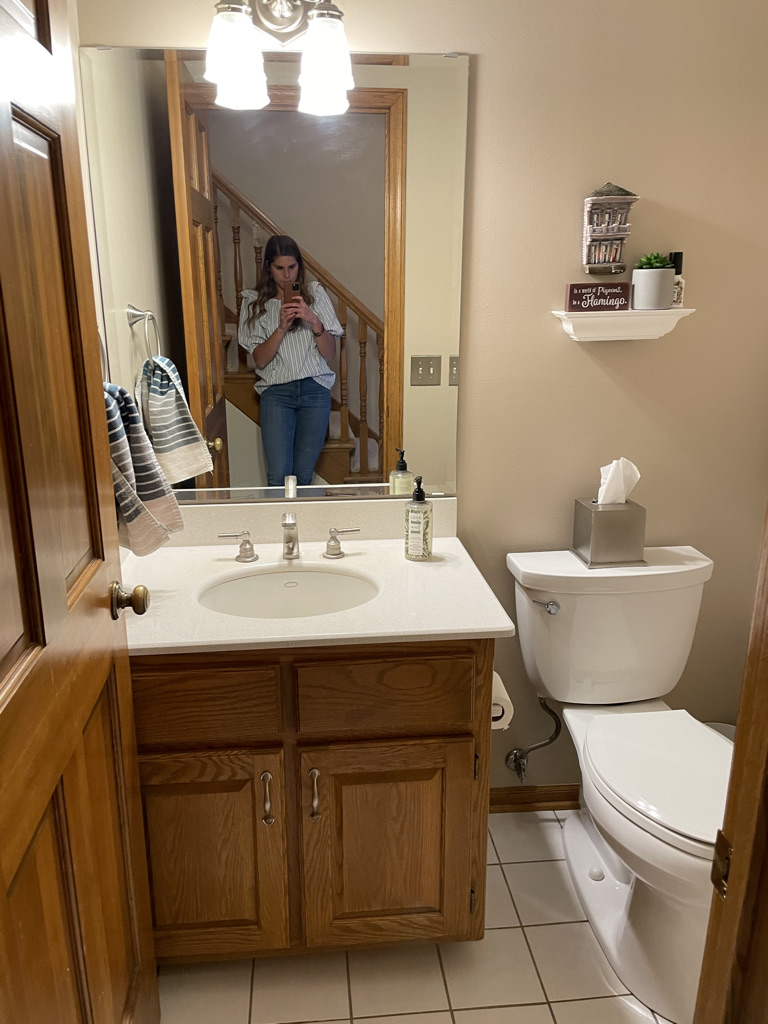
After
…to this! With the board and batten, blue vanity, new light, and mirror, this little space now has the perfect touches of character.


Basement Bath
Before
The final space included in this remodel was the basement bath. It was unfinished, but roughed in so the clients wanted to make it a usable bathroom in their home.
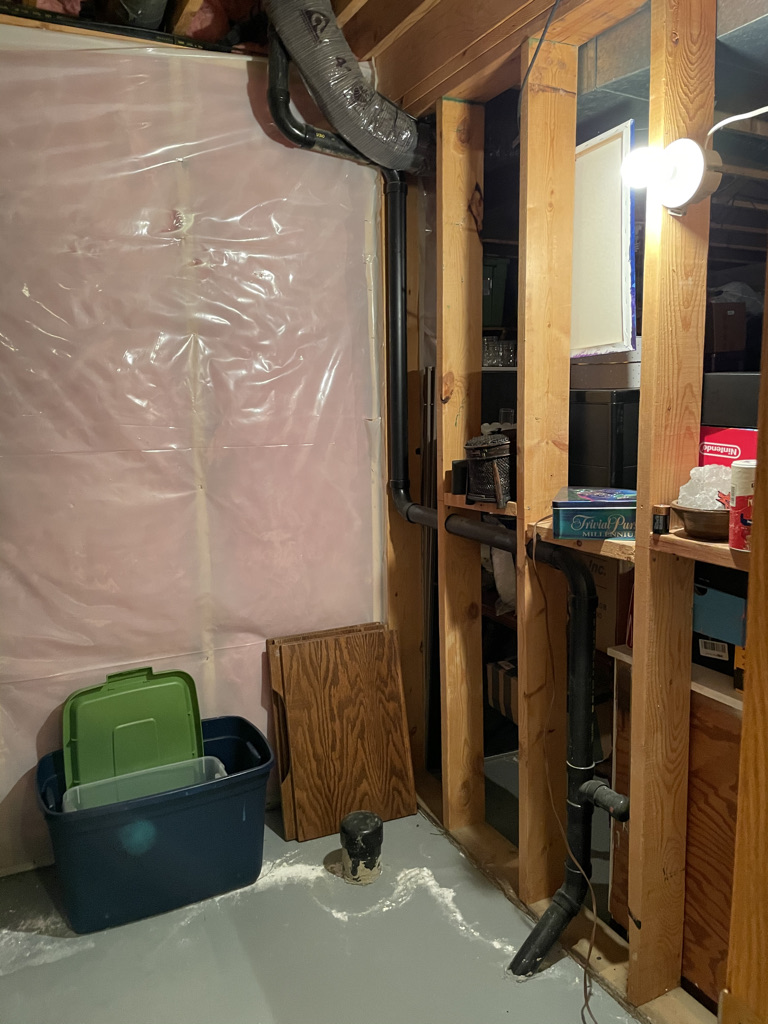
After
Now, the bathroom is finished and matches the rest of the work done on the remodel! A square mirror with rounded corners complements the black faucet and black and gold sconces. By using the same wood as the kitchen cabinets, the vanity ties both spaces together.

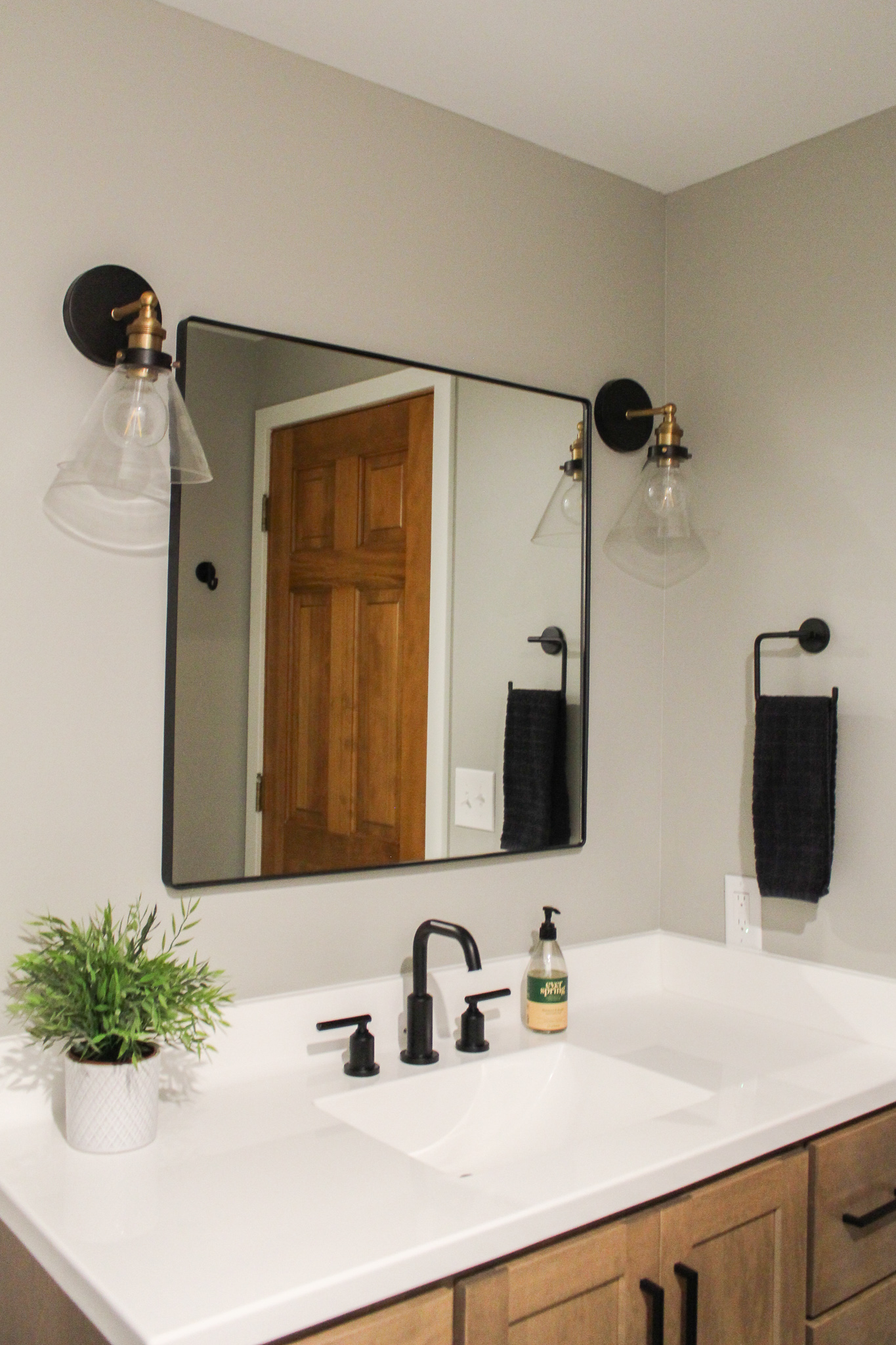
For a unique look on the floor, the slate tile was installed in a diagonal layout. It turned out beautifully!


Thanks for following along on this Timeless Modern Remodel! For more kitchen ideas, check out the Arden Place Kitchen, and stay tuned for more project updates coming to Instagram soon.

