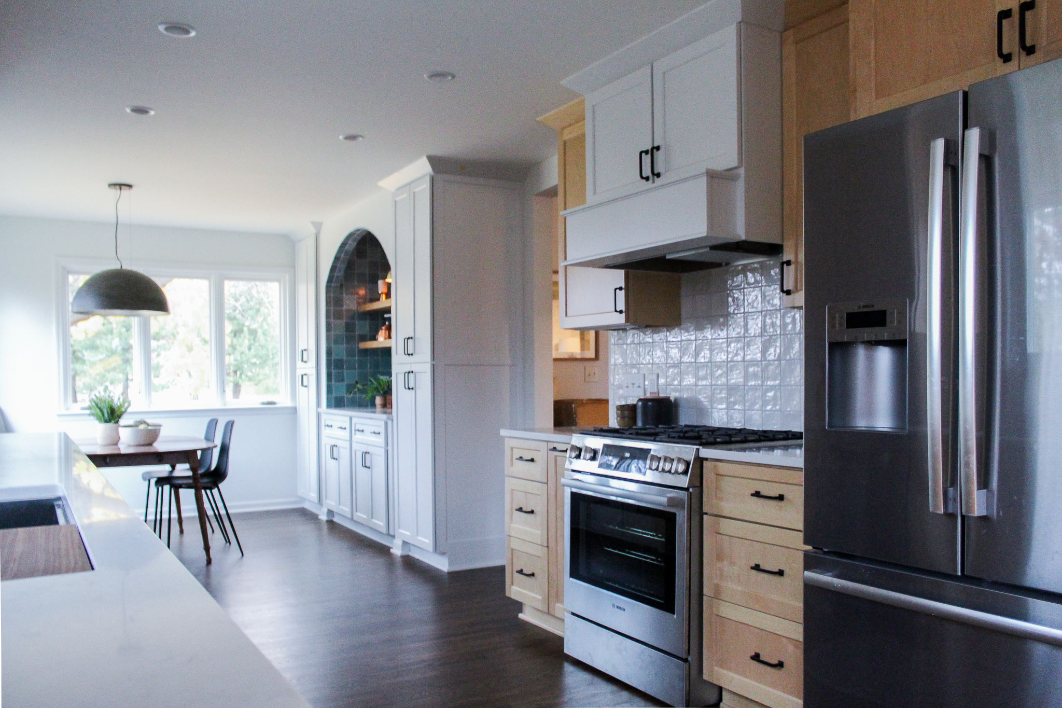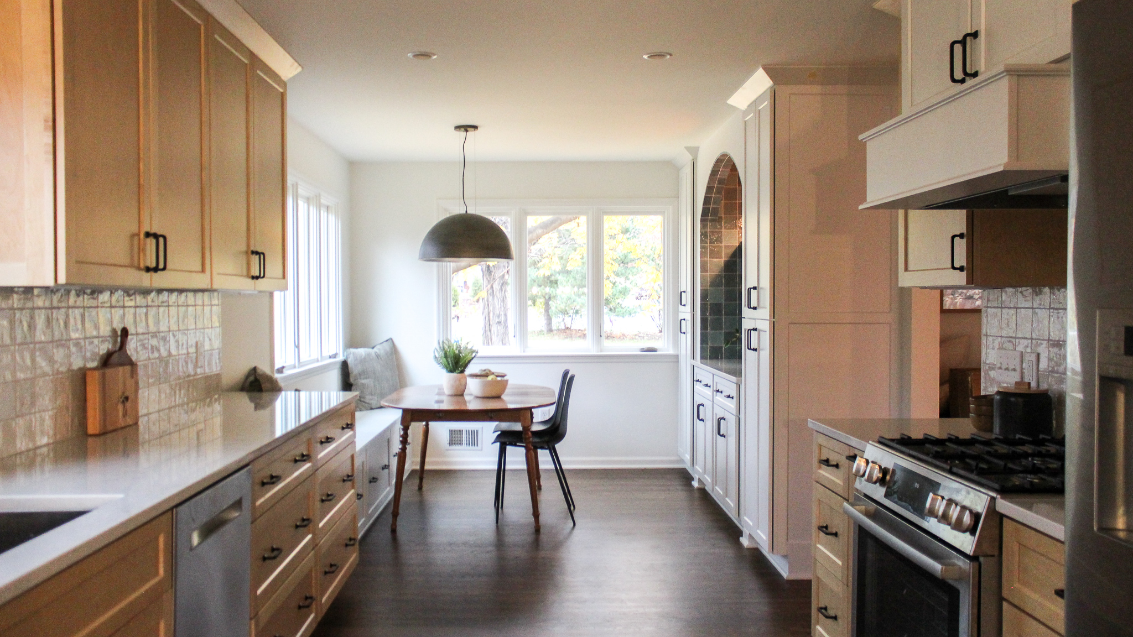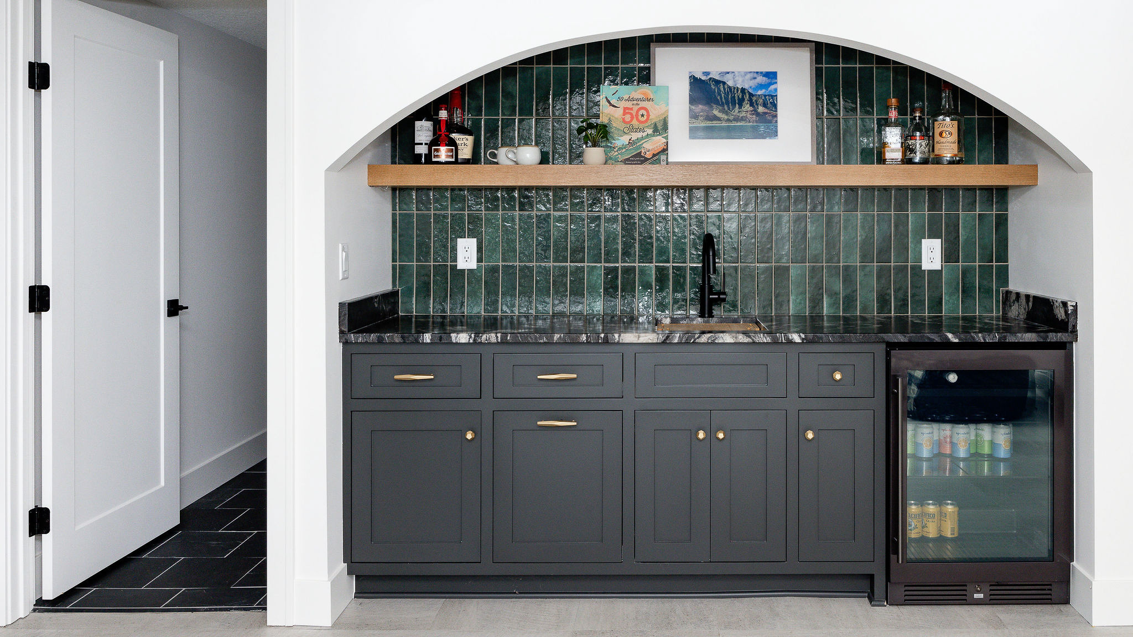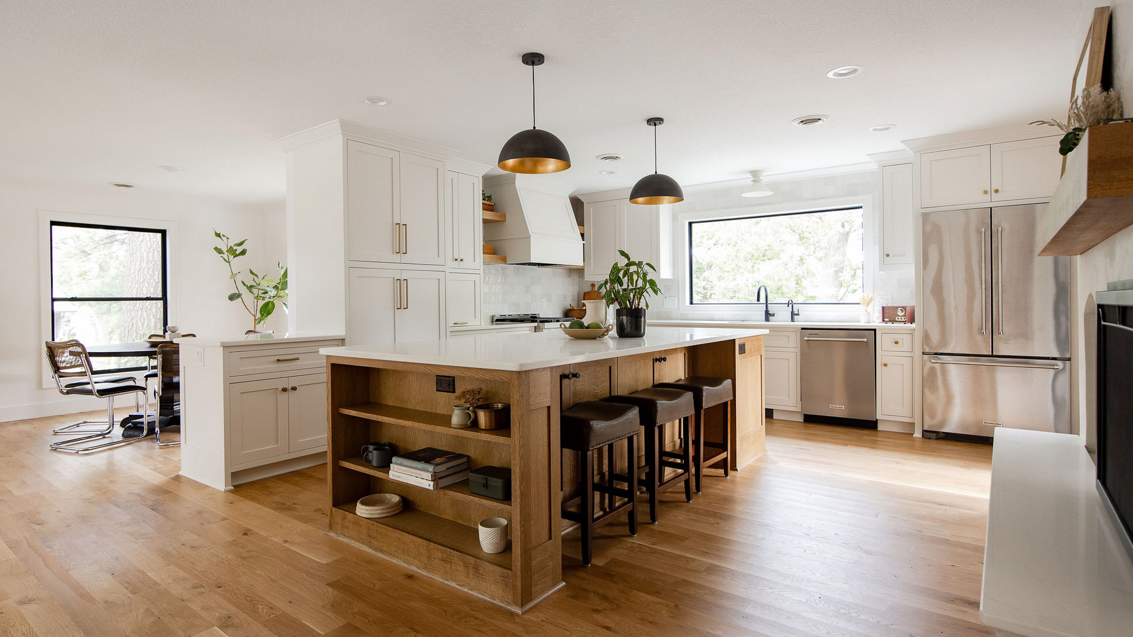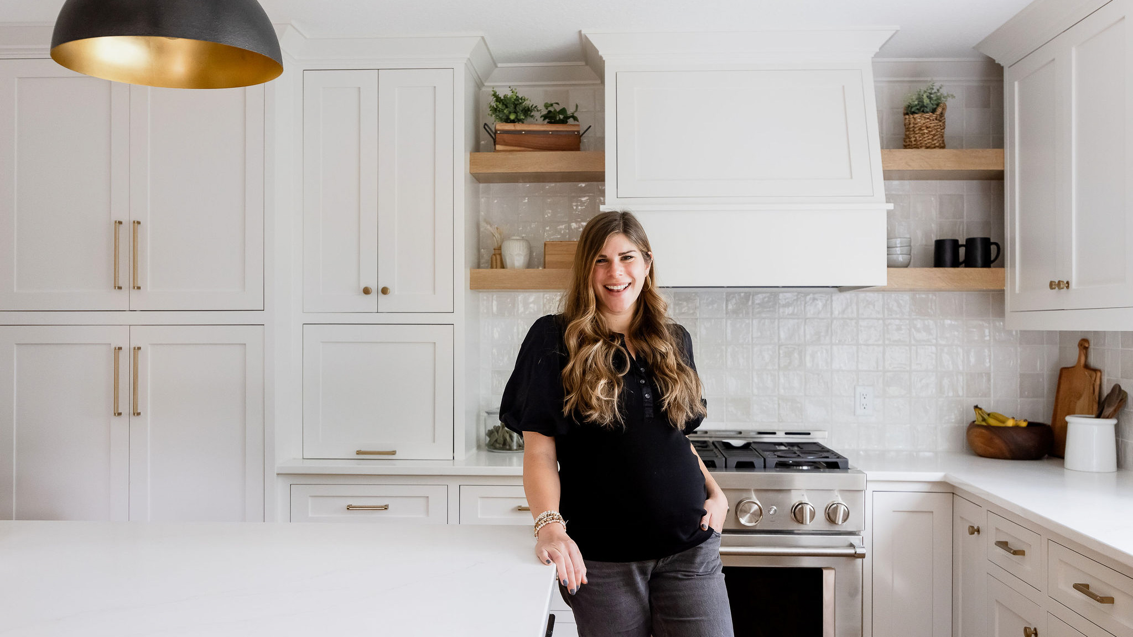The Arden Place kitchen is complete and it was such a stunning transformation. Rascher & Co did an amazing job with this remodel! We’ll get to the before & afters, but first you can rewind to the design in this post.
Before & After
Before
When this family moved into their new home, they knew a kitchen remodel was on their wishlist of projects. The current layout was generally working for them, but they wanted to create a more open feel and add space for seating. Here’s the previous view from the dining room…
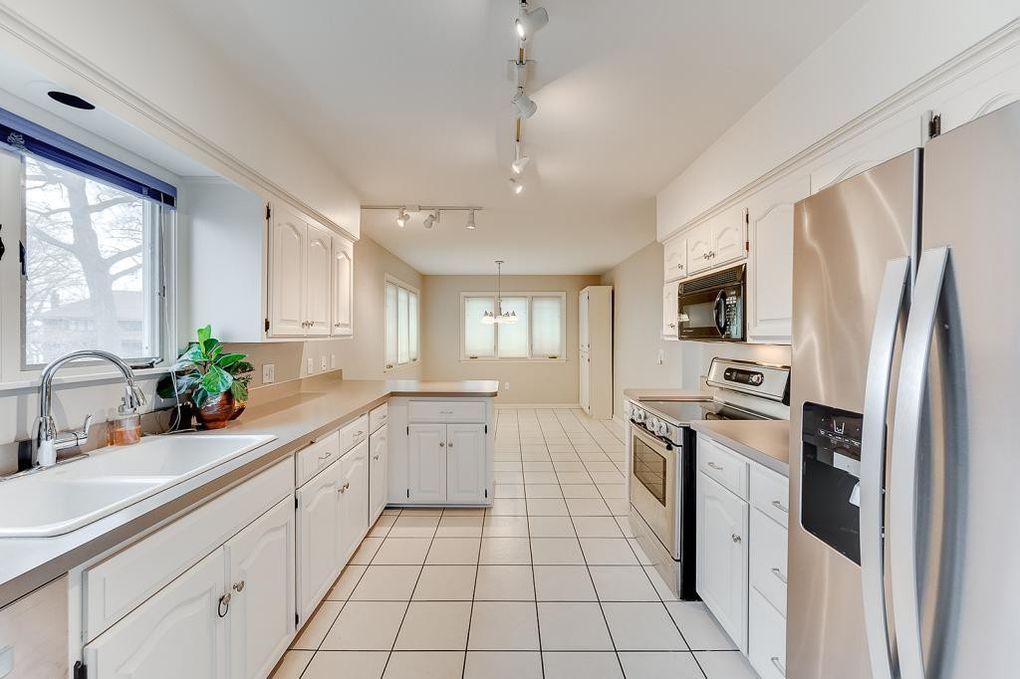
After
…and what it looks like now! Wit the peninsula removed, there is now a completely open walkway and space where a breakfast nook could be incorporated as well.

Before
This corner was being used for a small table, but the lack of storage space for pantry items needed to be addressed. The clients also wanted to rip up the tile and carry the wood floors from the rest of their main level into this space.

After
Now, this breakfast nook has bench seating, a statement light, and coffee bar + pantry. The pantry cabinets provide space for larger pantry and cooking items, while the bench also adds storage through drawers. It’s a spot where this young family can gather in a more casual setting than the dining room table.
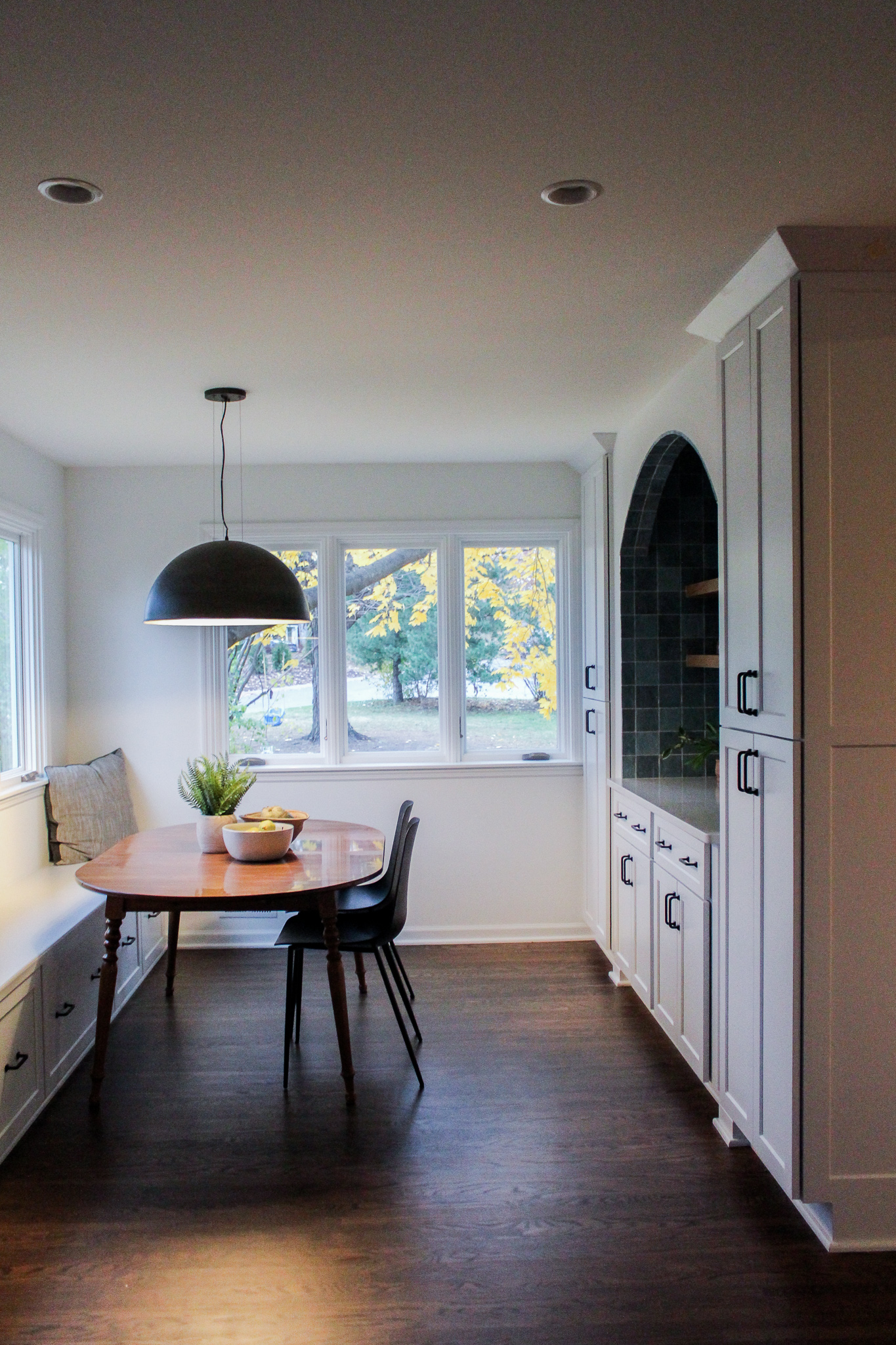

Before
As you can see, the range and refrigerator stay in the same spot on the wall opposite the sink, but it gets a whole new look. This view goes from this…
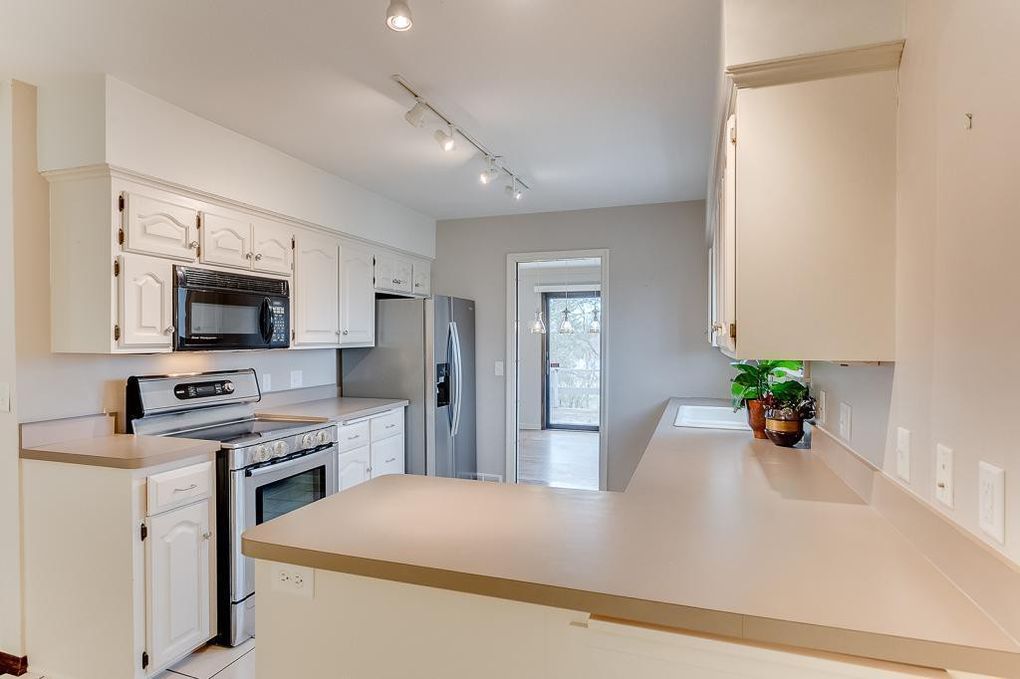
After
…to this! The soffits were removed, which allowed the cabinetry to go all the way to the ceiling.
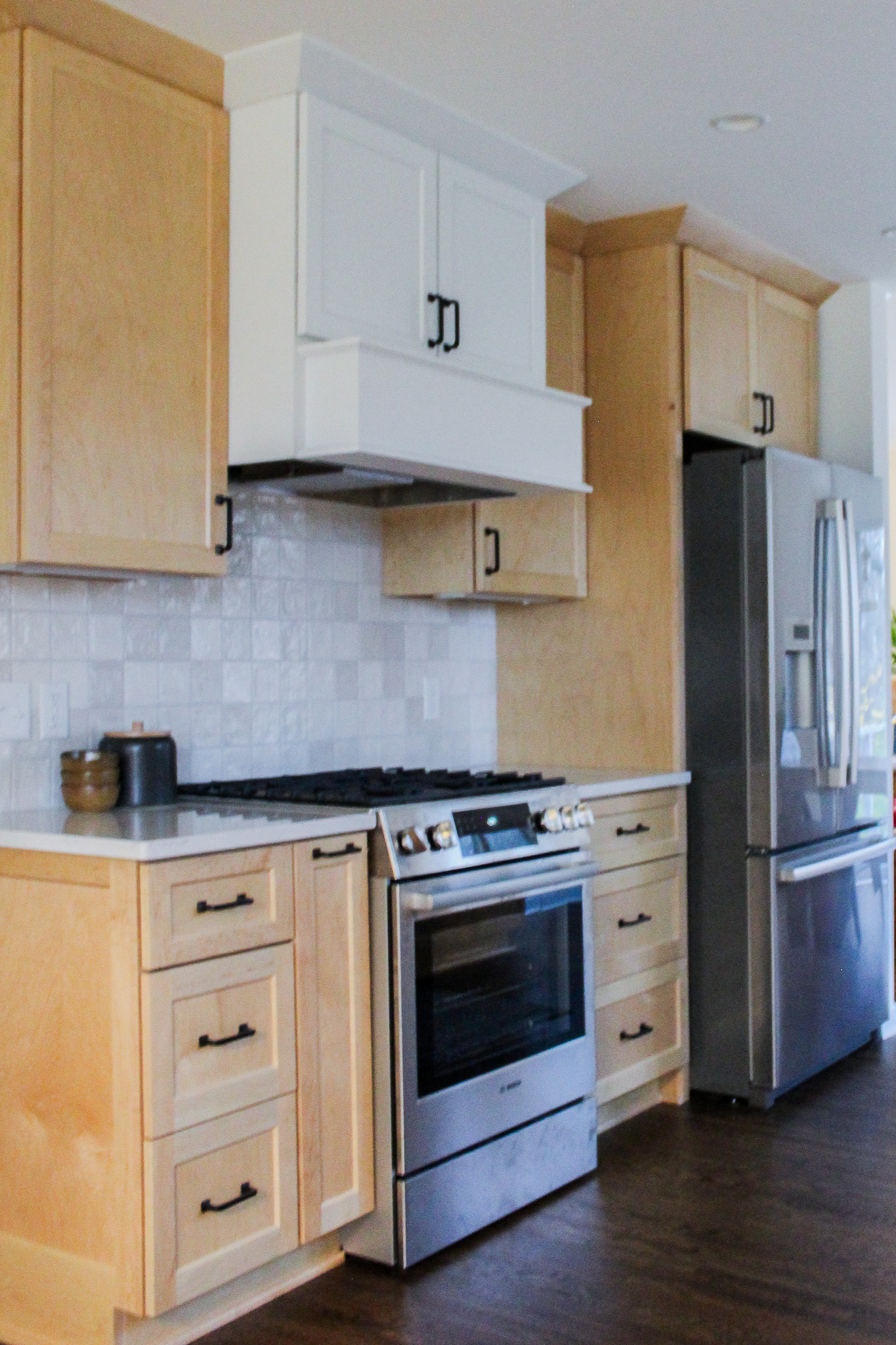
Before
In the previous layout, the peninsula blocked the area into the kitchen and didn’t allow for extra seating. There was also potential to extend the cabinets and counters closer to the window for more prep and storage space. With a smaller doorway into the dining room, the kitchen felt a little closed off, which was an issue we wanted to address.
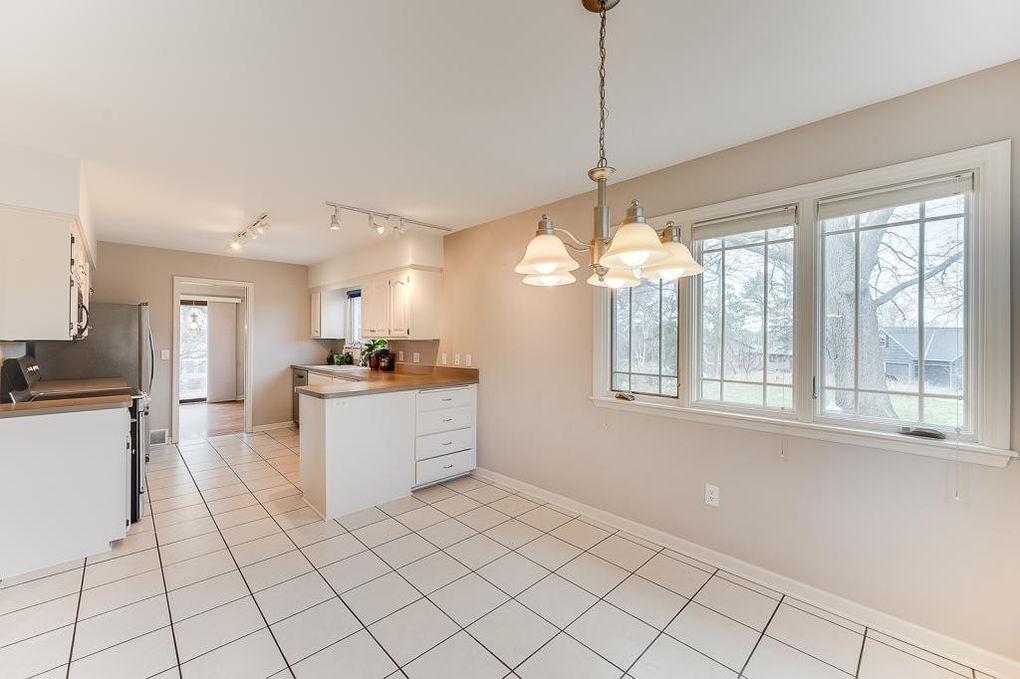
After
Without the peninsula gone and the dining room wall gone, the clients gained a long section of cabinets and counter on this wall. The space feels more open, which is perfect for entertaining while guests are in the dining room. Open shelving on the left side of the window provides a spot for plants and serving dishes.
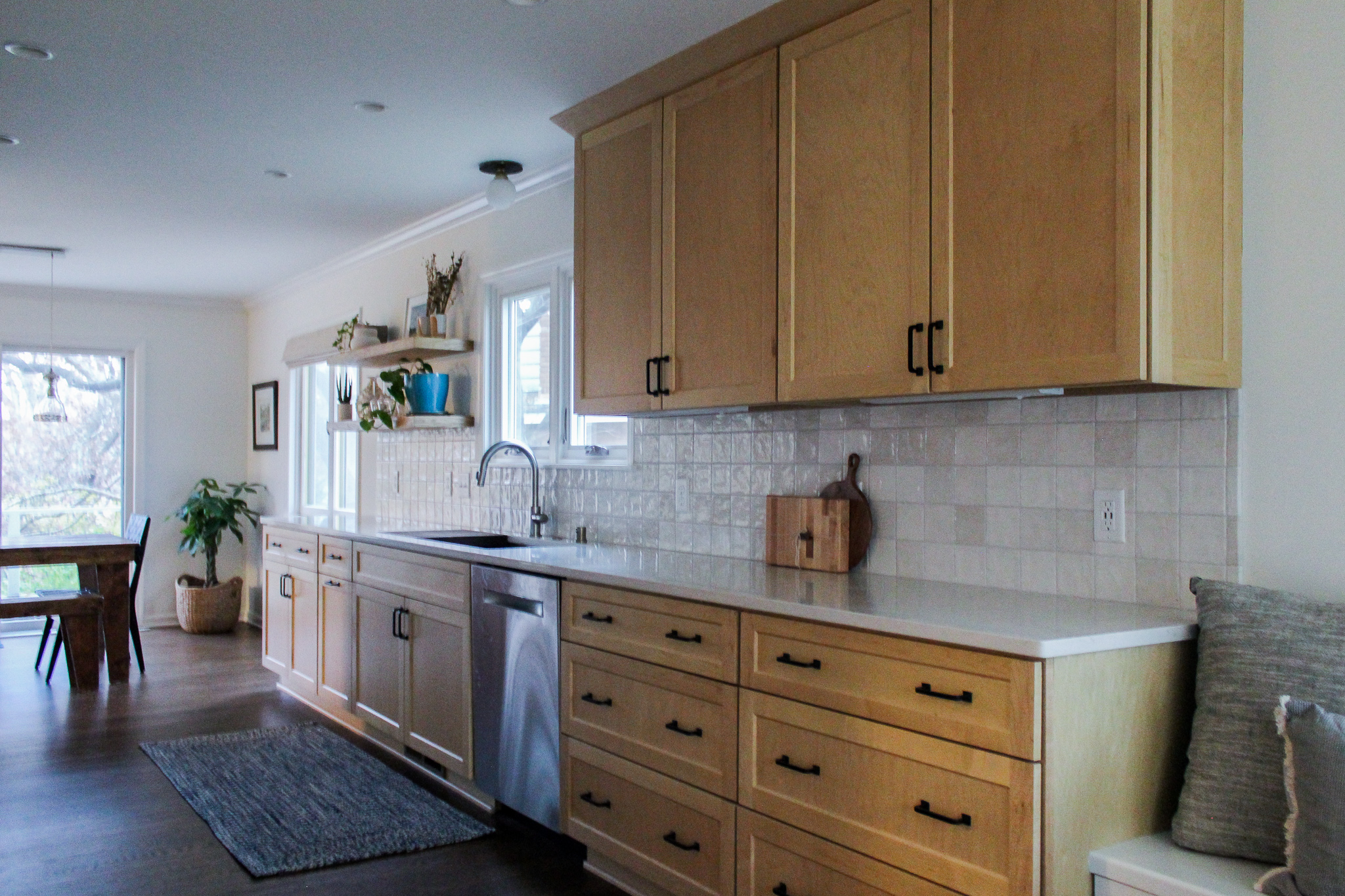
The Details
Arched Coffee Niche
This arched coffee niche is definitely the star of the show in this kitchen! The Portmore Aqua Ceramic Tile adds a beautiful accent to this wall and the color variation is so pretty. In the original plan, the arch wasn’t tiled, but the tile installer added that detail and it totally makes this niche.
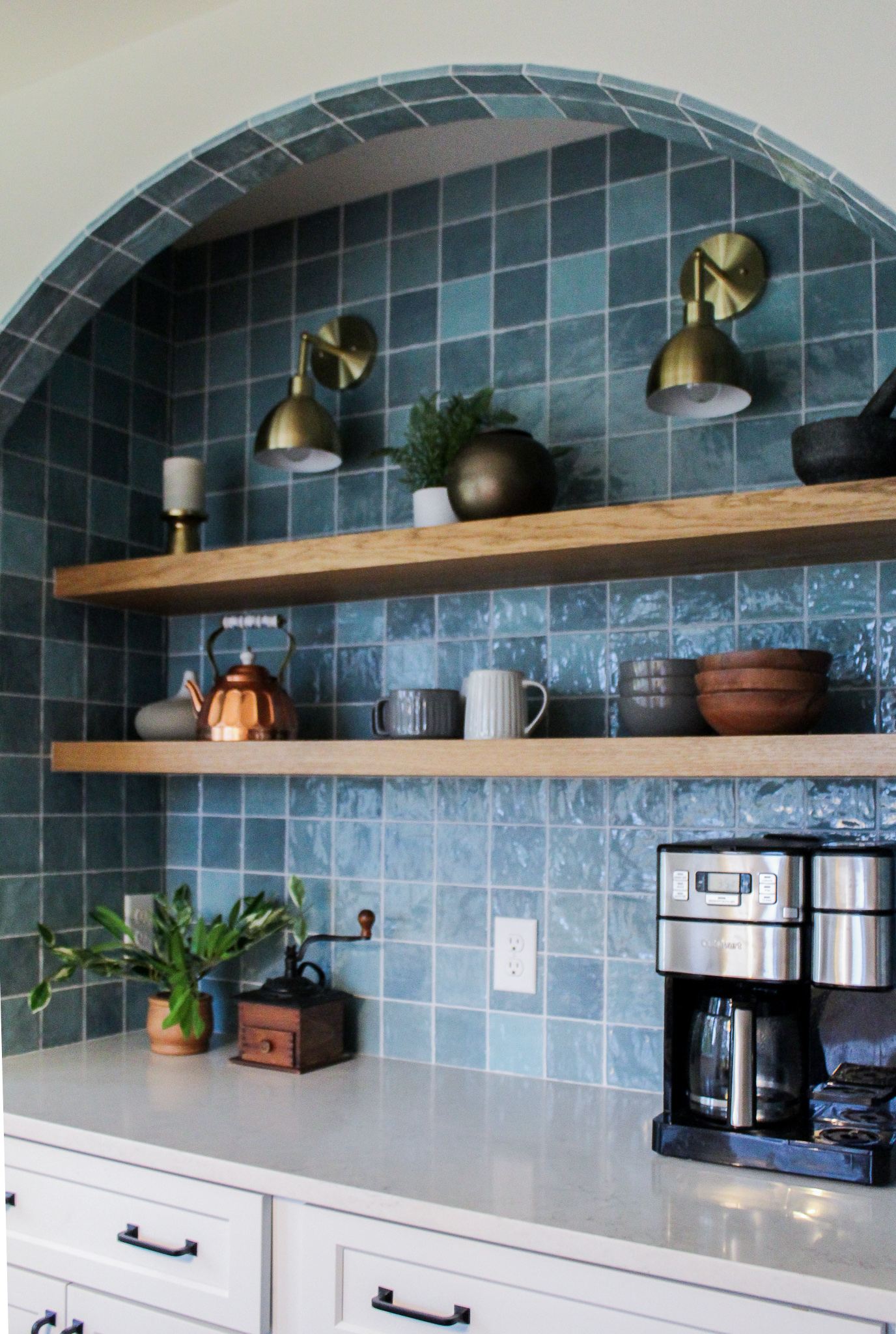
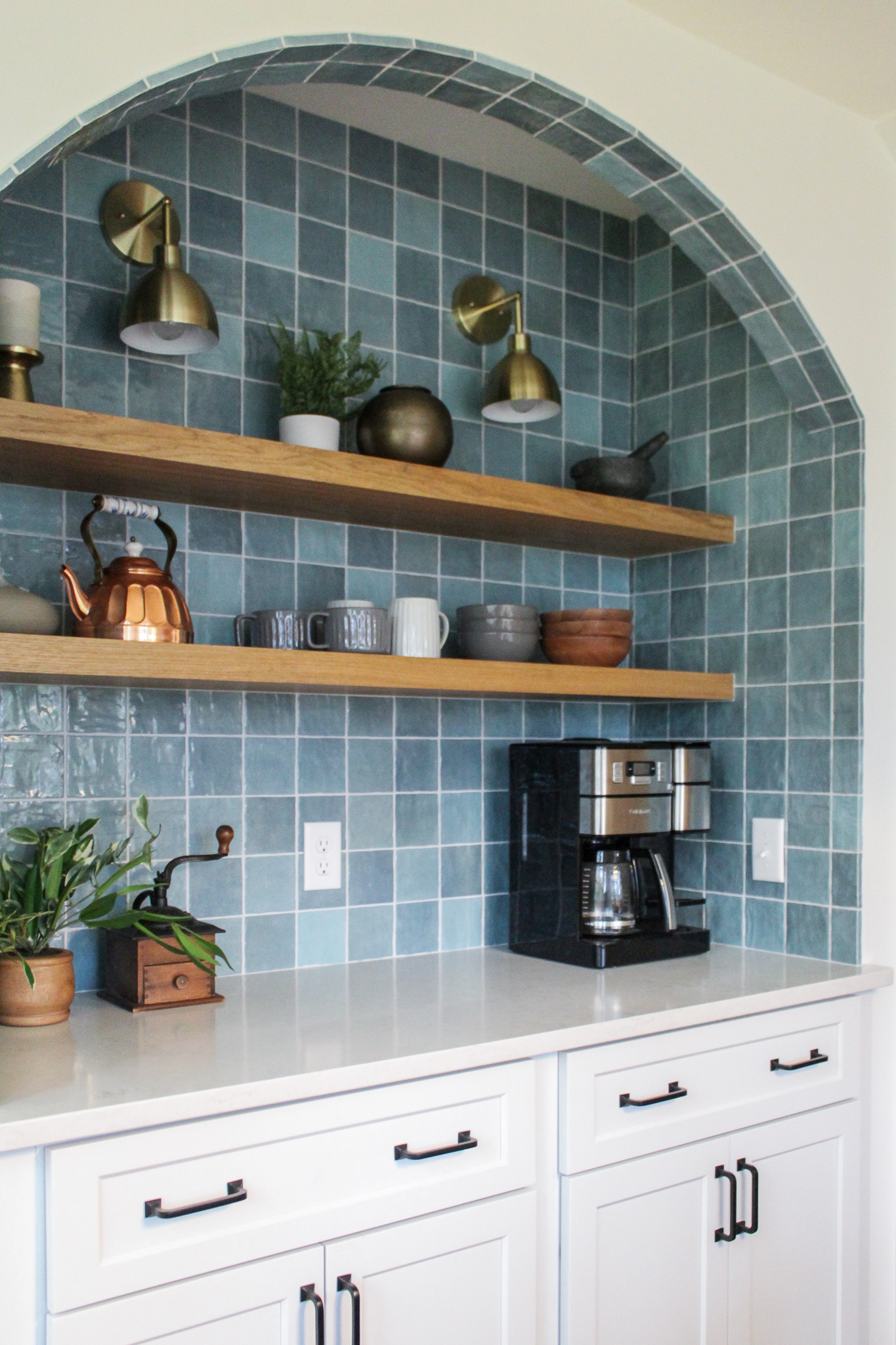
Two open wood shelves house mugs, plants, and decor, while cabinets below and on either side hold larger items like the microwave and pantry staples.
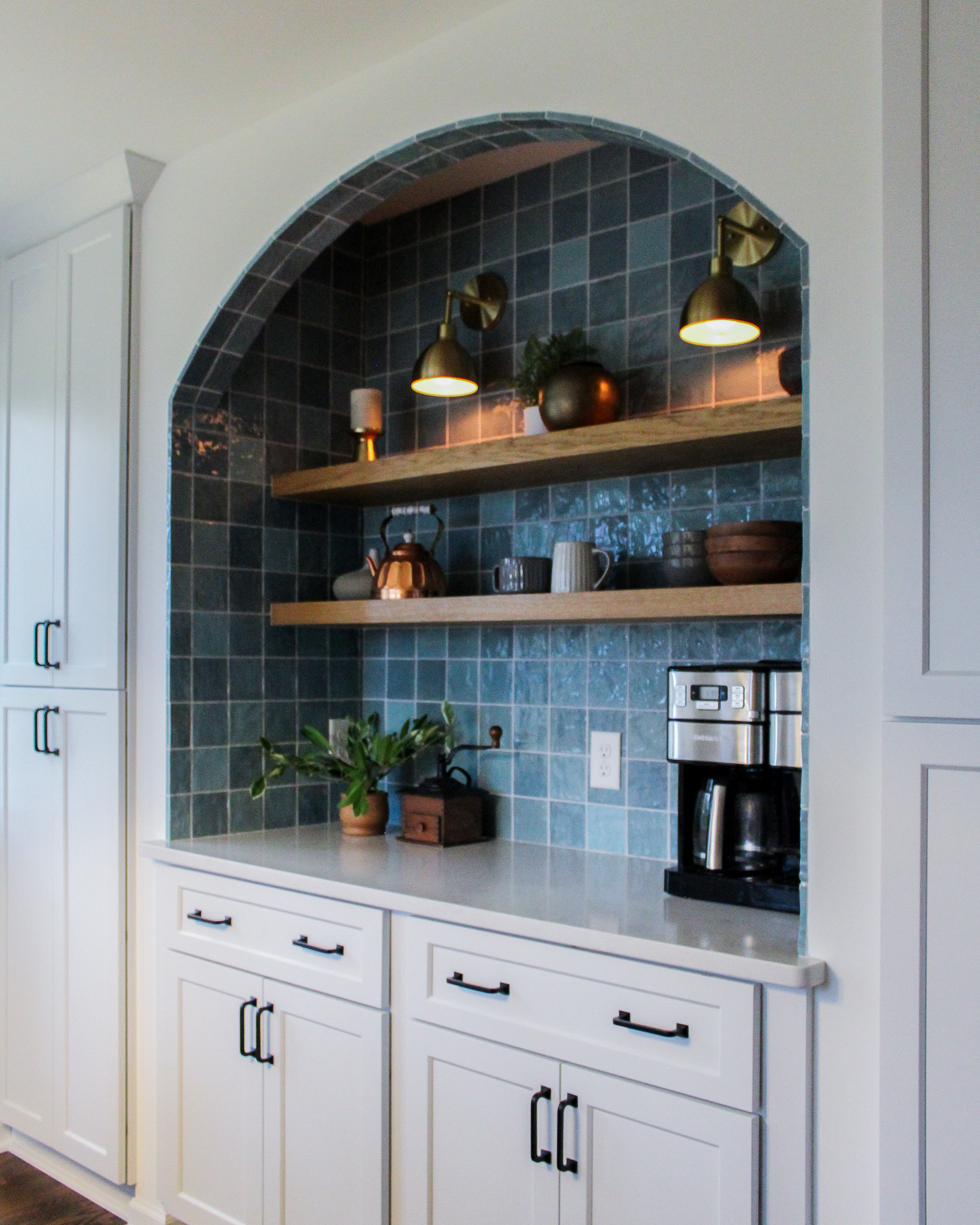
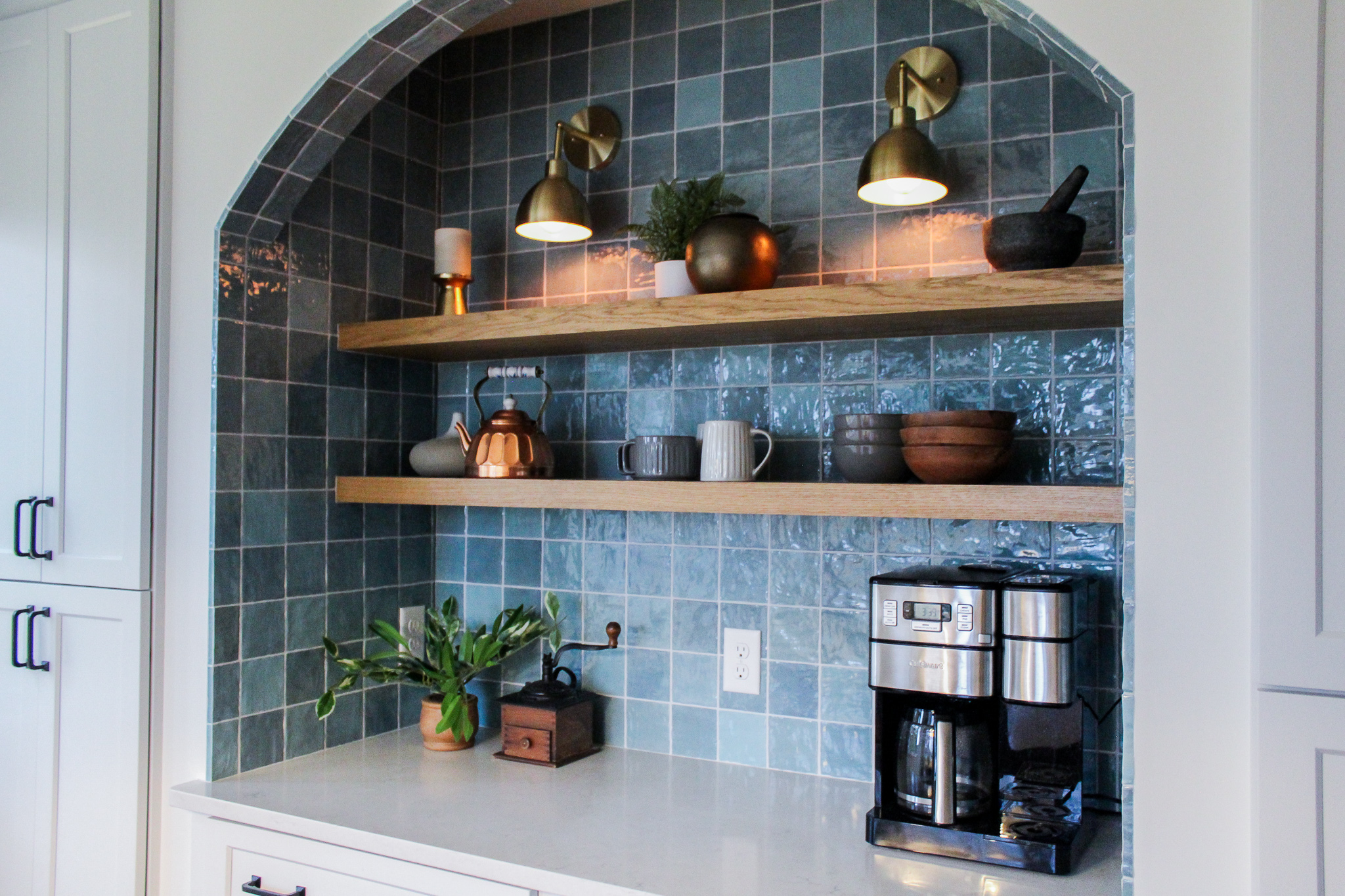
Brass sconces are on a dimmer switch, allowing for an easy change in lighting. This niche is now the perfect spot for making coffee in the morning and keeps appliances off the counter in the rest of the kitchen.
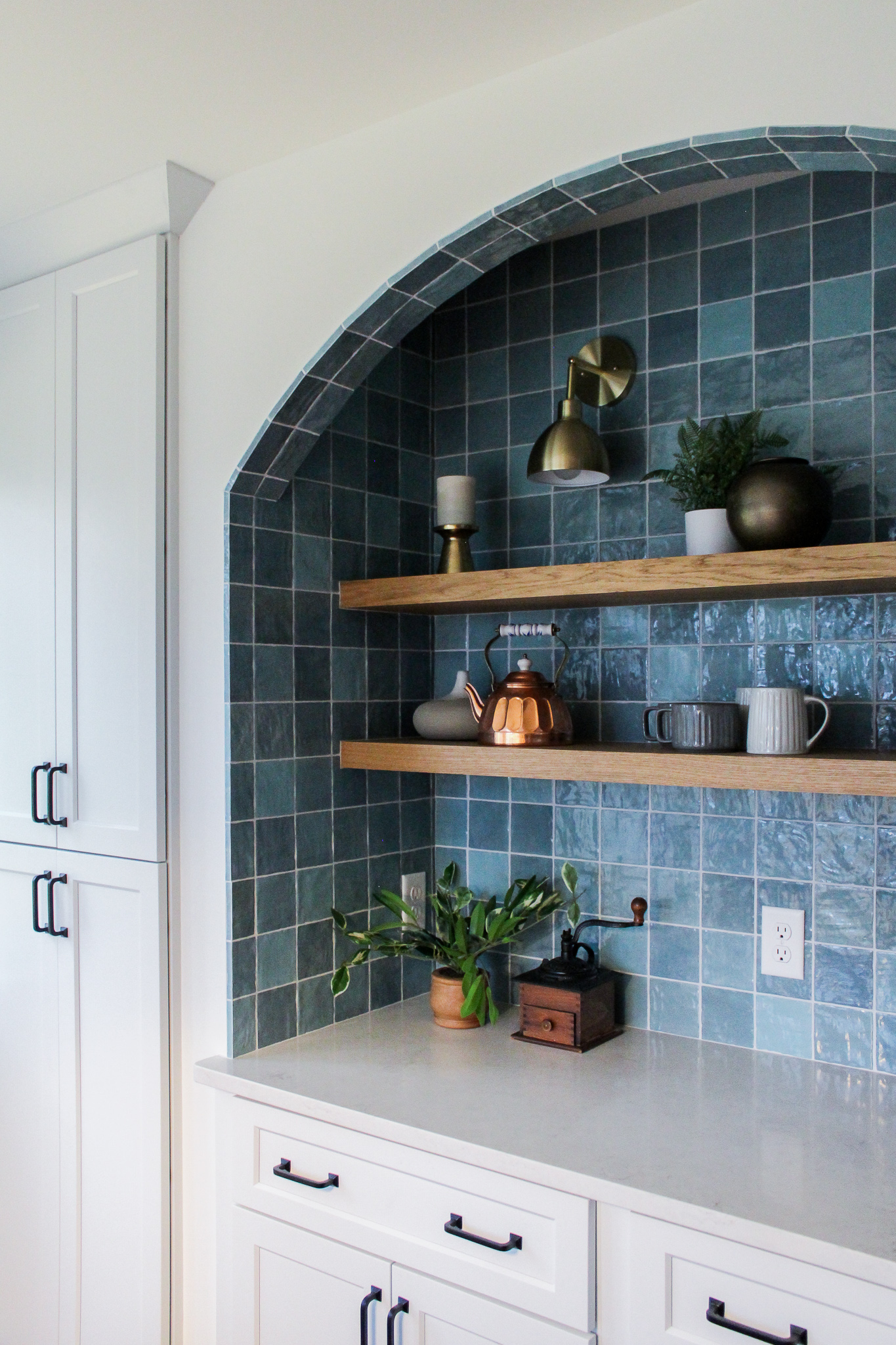
Breakfast Nook
Opposite the niche, the breakfast bench also adds extra storage. The large dome shade pendant brings a statement to this space.



Materials
To warm up the kitchen, the clients loved the idea of natural wood cabinets. When paired with a white glazed backsplash and lighter quartz, the cabinets truly shine in the kitchen.
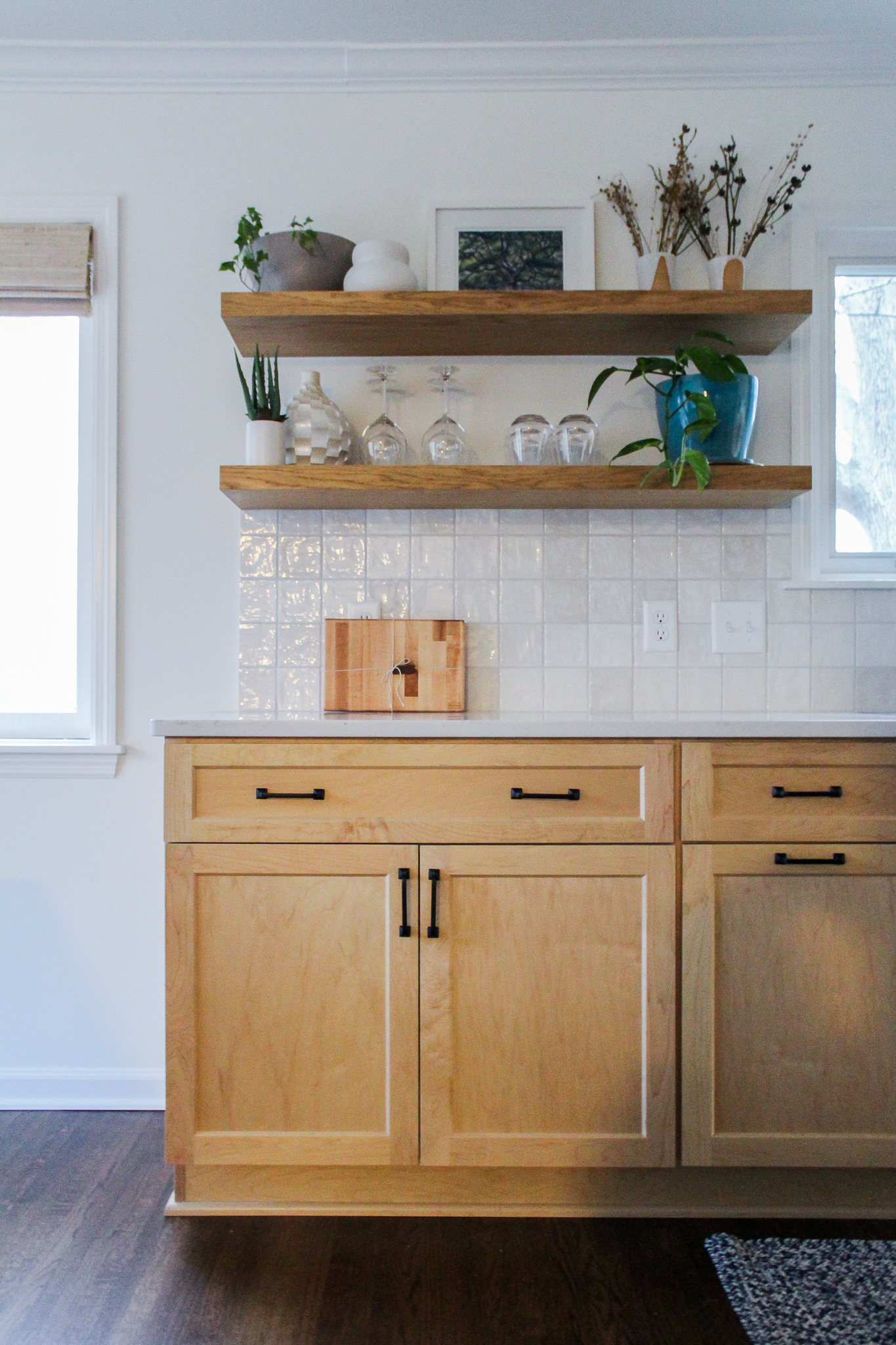
A large 45″ sink provides plenty of space for cleaning dishes and also comes with interchangeable components like a flip tray that doubles as a cutting board, microwave + dishwasher safe prep-bowls, a hardwood cutting board, stainless steel accessory storage rack and a bottom basin rack. The stainless finish ties into the appliances and kitchen faucet as well.
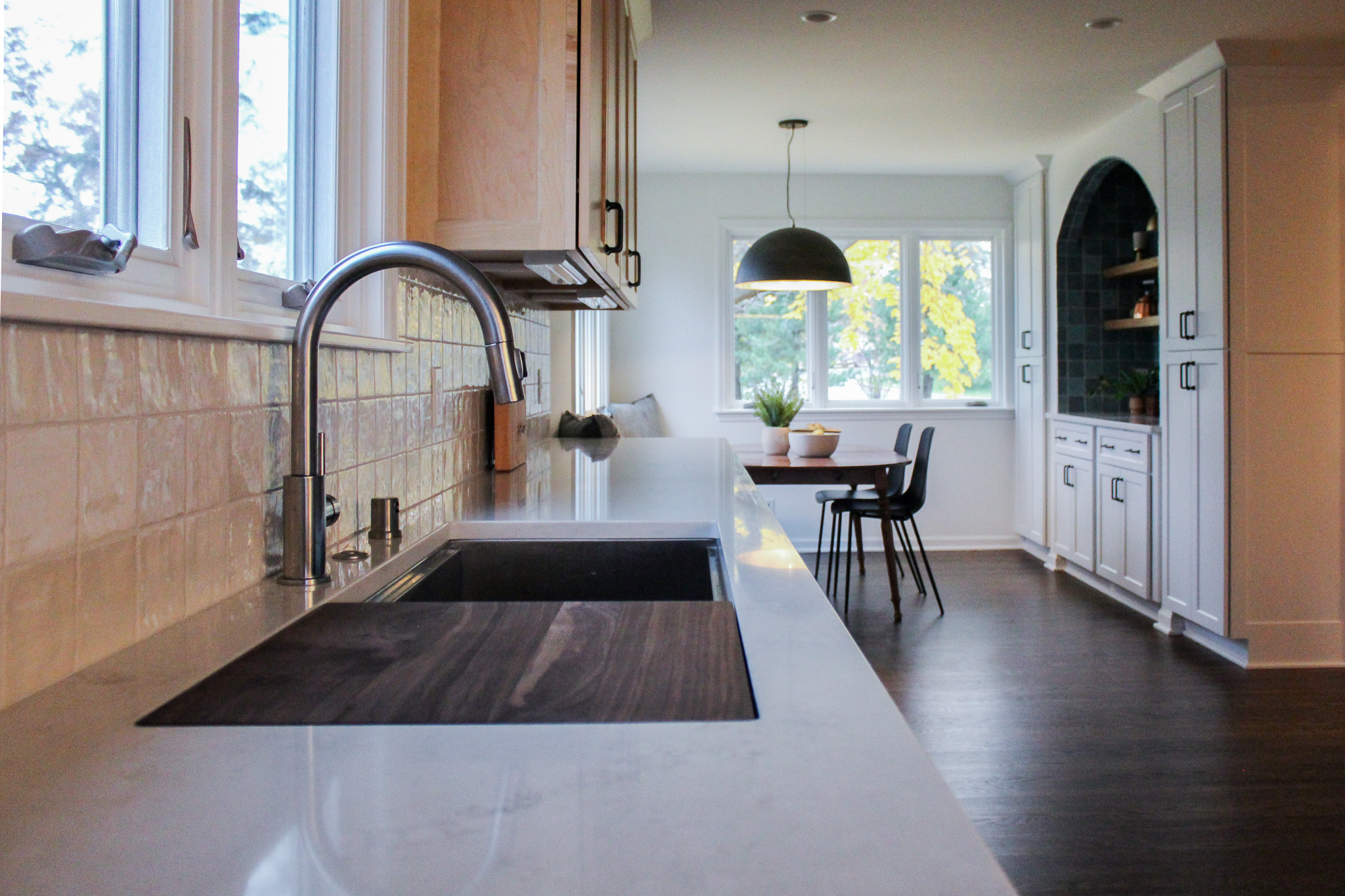
The small semi-flush mount adds an accent over the sink and complements the black hardware pulls.
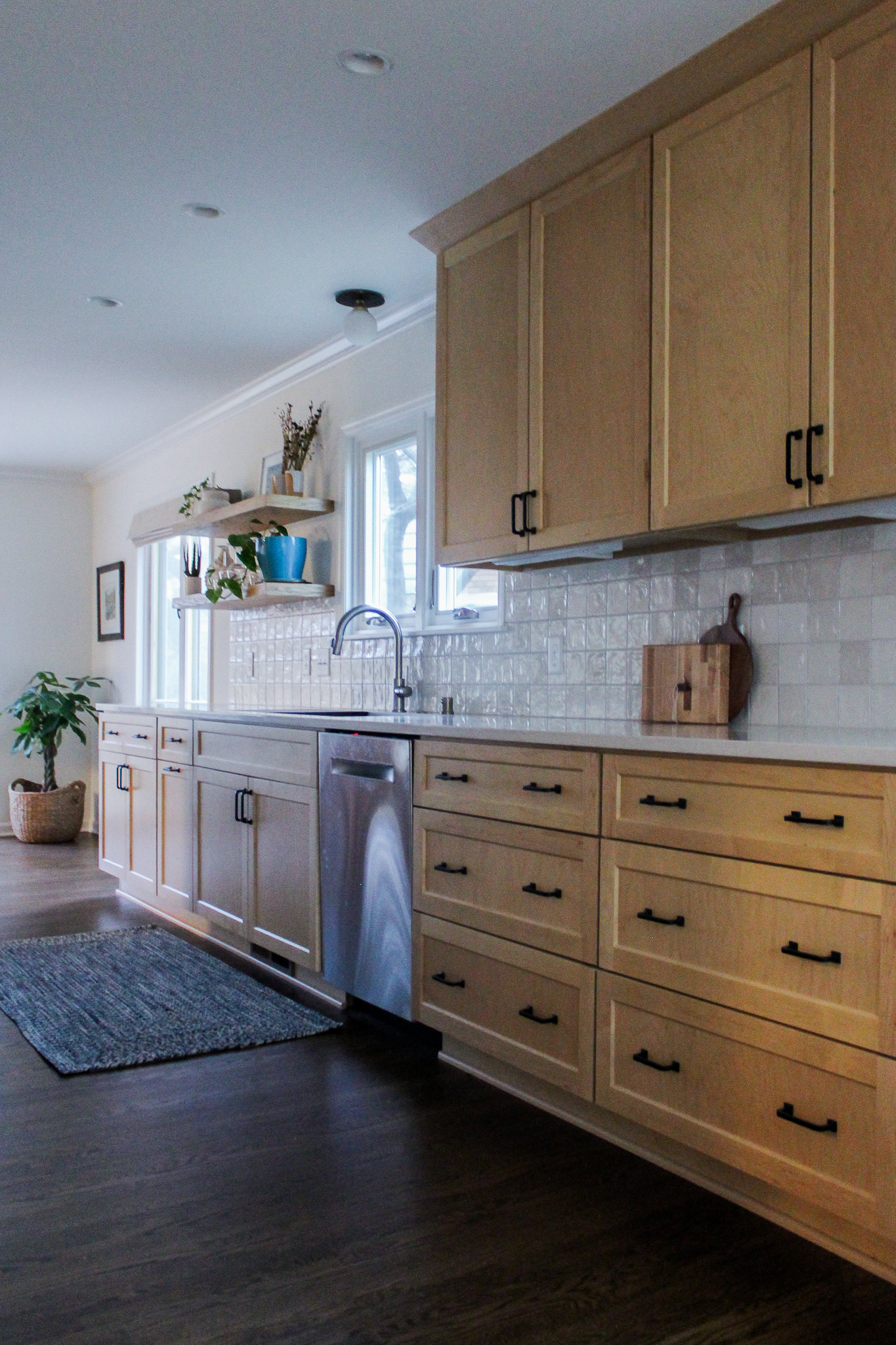
This kitchen was such a fun one to design, especially when working with incredible clients and a talented remodeling company. What’s your favorite part of the Arden Place Kitchen? I’d love to hear in the comments!
