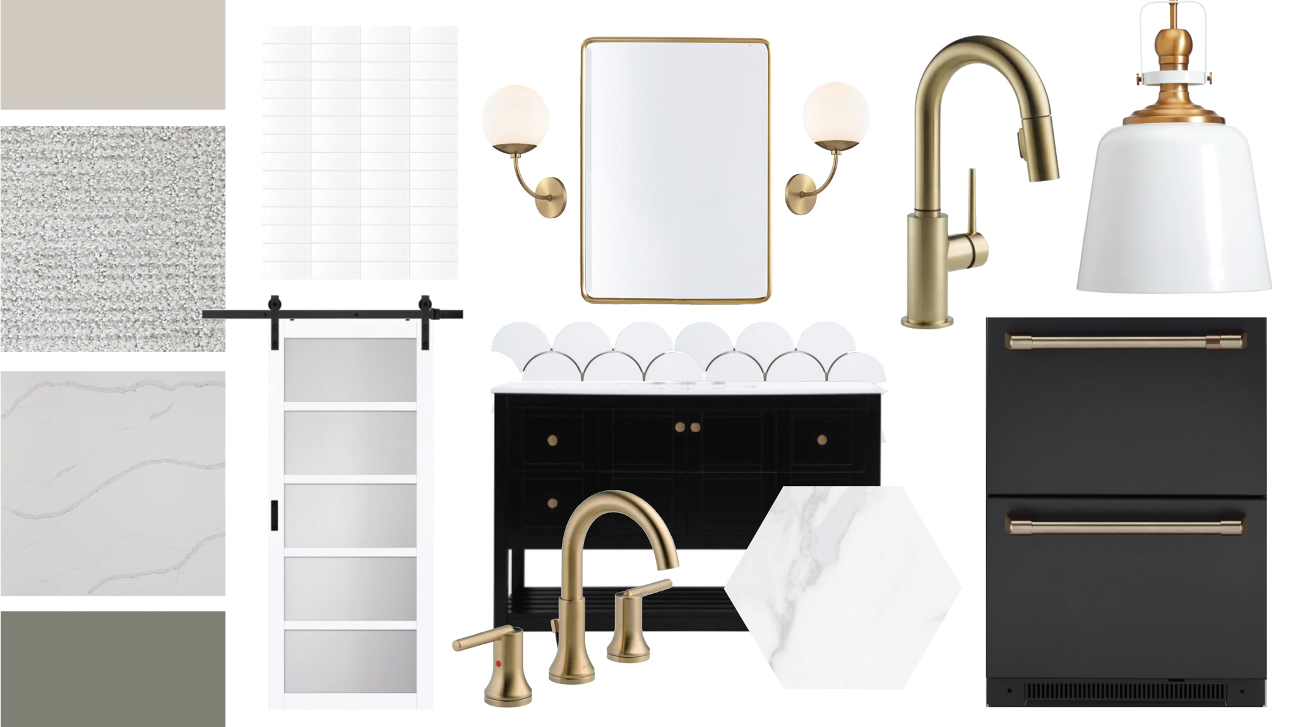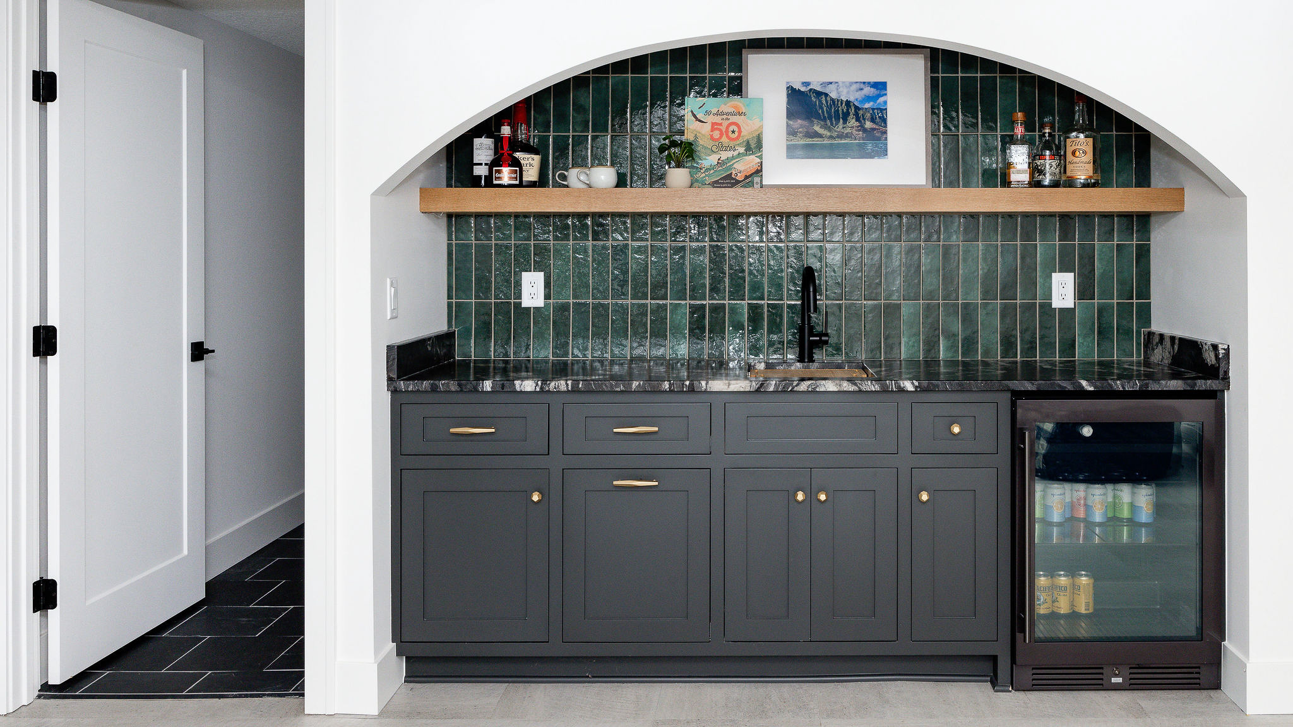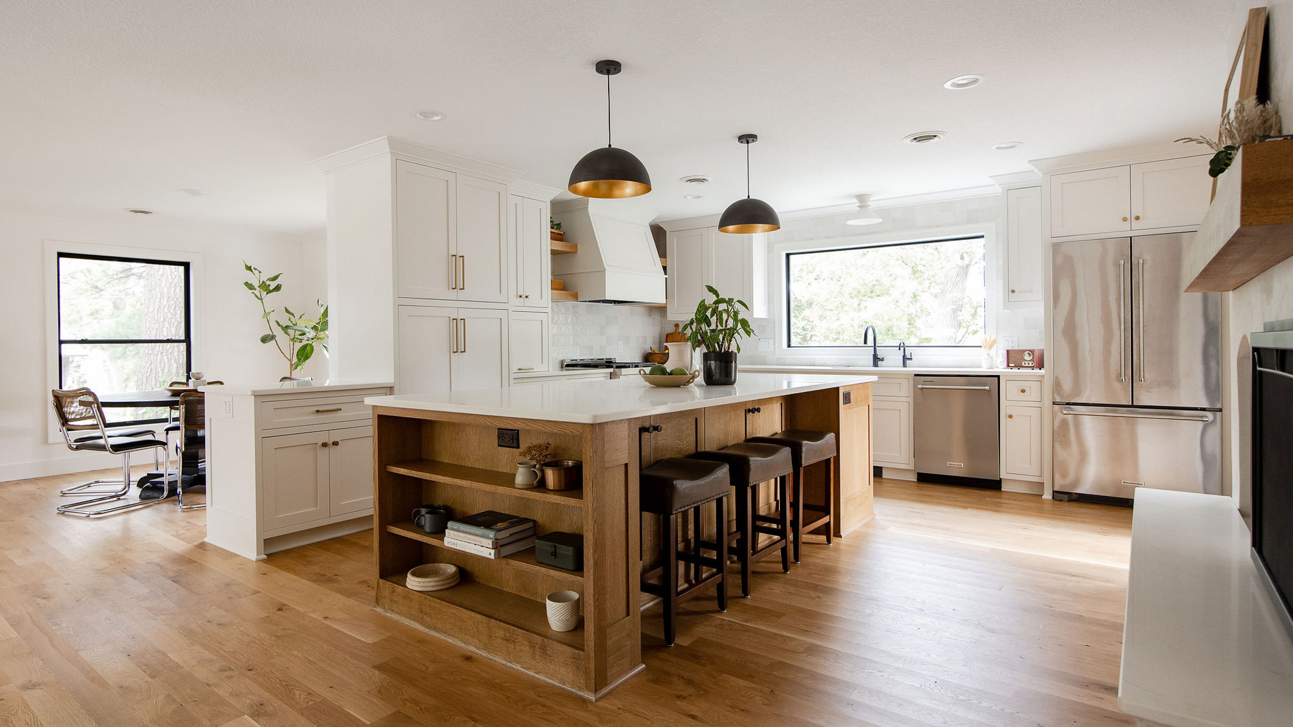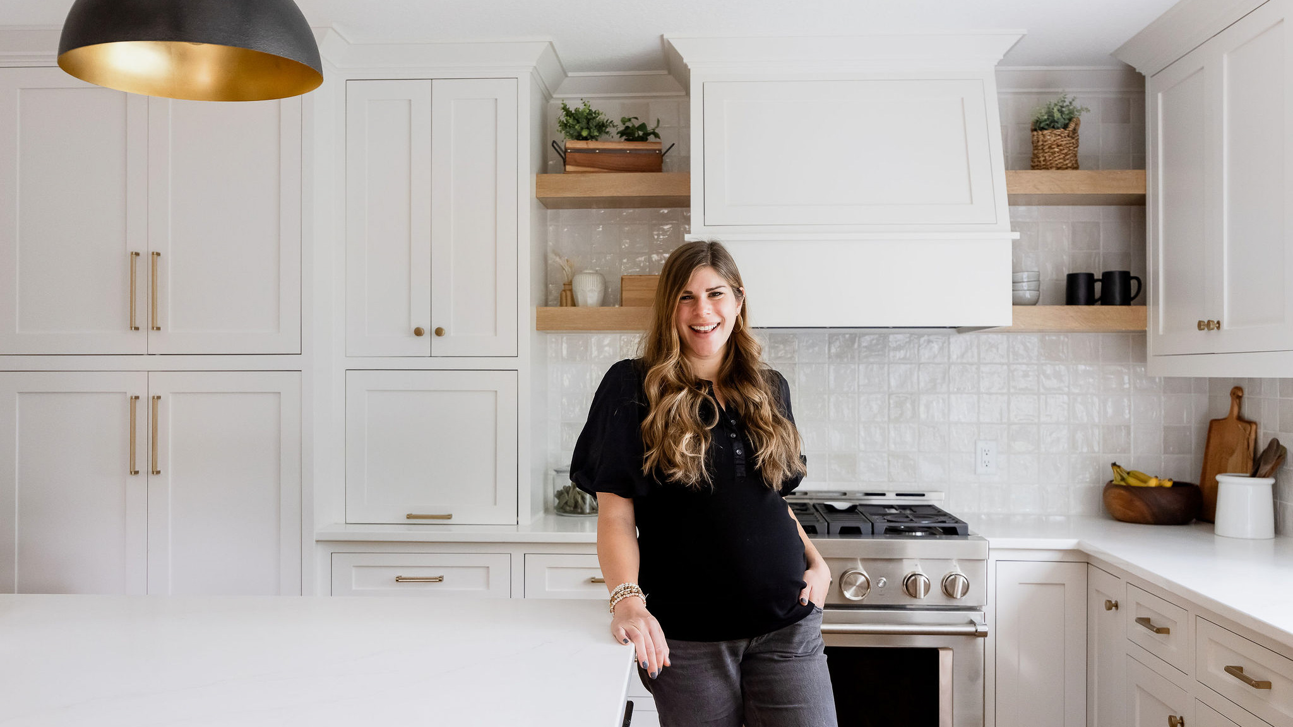This basement design wrapped up earlier this month and was the first official project for Willaby Way! The family was planning to finish out their basement and were looking for assistance with the design, including renderings. They had their contractor and some ideas for the space, but wanted to ensure it was all 100% what they wanted. That’s where Willaby Way came in!
With an unfinished basement, there is a lot of potential for fun design ideas. Plus, you’re gaining a lot of space, which is great during these days where we spend more time at home. In this basement, the layout included a living room, bar, bathroom, and bedroom. After visiting the space, we talked through the elements they wanted to include, more concrete plans for the layout, and design ideas they liked. Once the proposal was sent and ready to rock, I got to work!
Mood Board
The first step in this design was the mood board, which showed the clients the overall inspiration for the design of their basement space. Some of the photos that caught my eye from the client’s Pinterest board showed designs with a modern feel that also still felt comfortable. Here are the design elements that were included in the mood board:
- neutral and natural tones including black, wood + white colors
- quartz countertops + terrazzo tile
- gold accents through lighting + plumbing
- floating or suspended shelving in the bar area
- a modern barn door concept with more of a sleek slider
- some sort of accent wall behind TV, like the light grey vertical shiplap
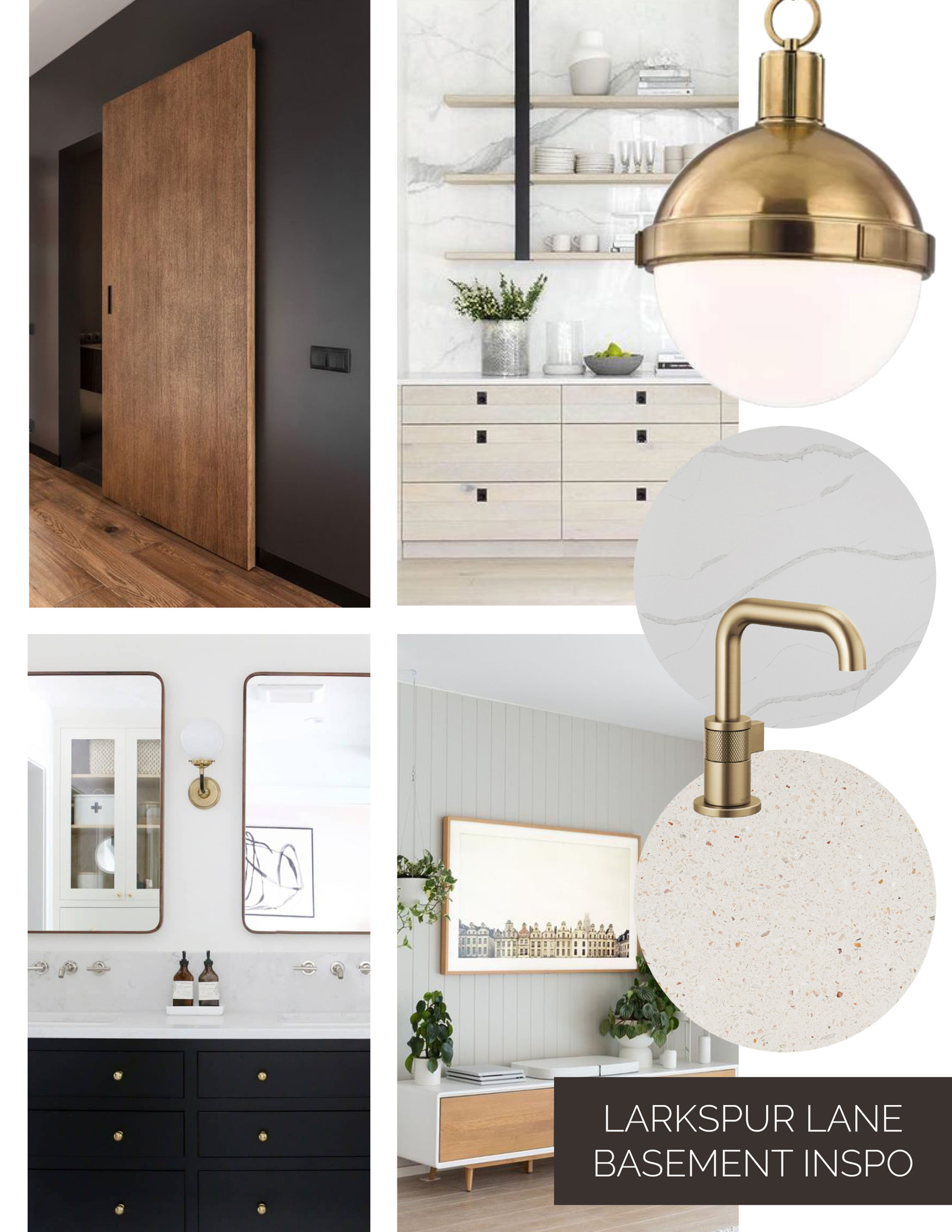
Selections
The client already had some selections in mind for the space including the main paint color, white cabinetry, and neutral carpet. By sourcing and incorporating a few additional selections, we were able to ensure that all of the selections work well with each other. This allows for the design to be all planned out before construction was rolling.
Initial Options
For this design, there were 3 initial selection concepts that the client was able to choose from. In the image below, you’ll see those 3 concepts that have slightly different feels, but still have that modern classic vibe.
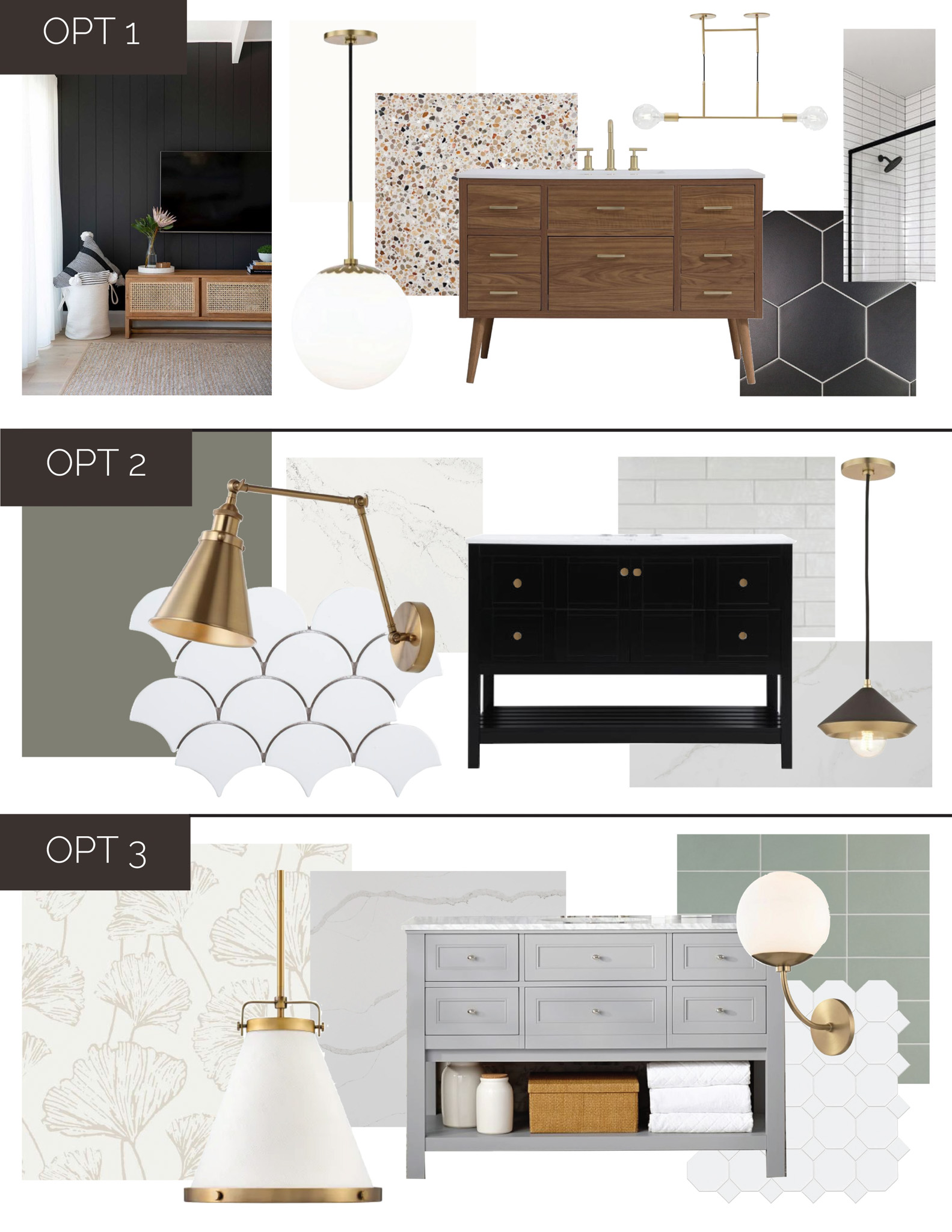
Final Selections
From those initial selections, we narrowed it down to their favorite and refined the selections even more. After going back and forth a couple of times and making sure the selections all worked together, it was finalized to what you see below.
Renderings
Then came the fun part – renderings! This is where the design comes to life and you’re able to see your material selections in the layout of your space. I took the floor plan the client already had and brought it into the design program and began building out the space. The exact materials were added, along with furniture and decor to make the space look even more realistic. Now with these renderings and a video walkthrough, the client was able to see the space and feel like they were actually walking through their new basement!
Living Room + Bar
The main area of the basement will include a wet bar and living room for hanging out and hosting. Since these spaces are close to each other, the vertical shiplap painted Sherwin Williams Link Gray behind the TV is carried over to an accent wall behind the bar. This brings continuity to the space and bridges the areas, making the design elements consistent.
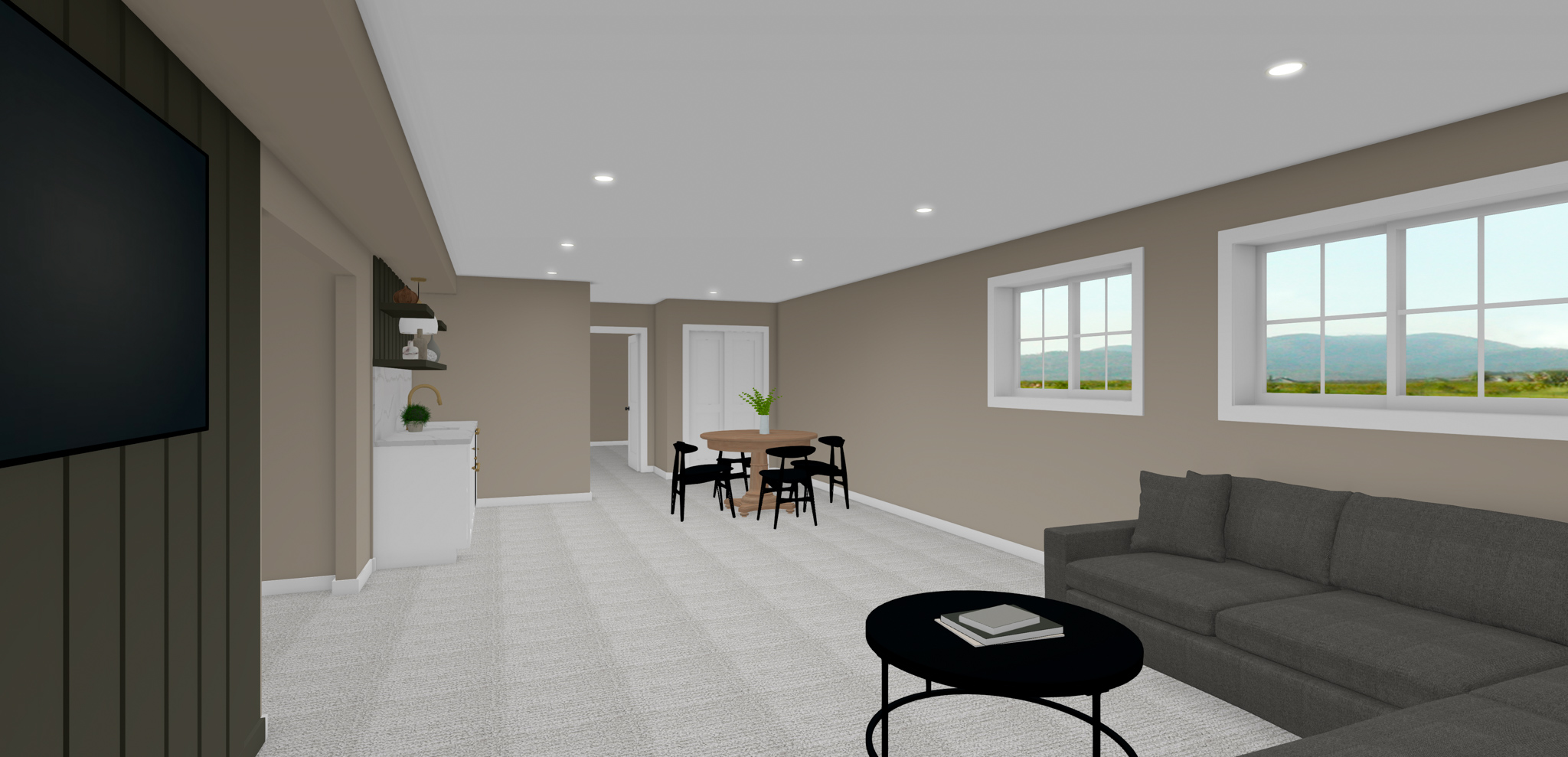
The bar design includes white cabinetry and a matte black undercounter fridge with drawers and gold handles. The gold in the fridge compliments the gold bar faucet, bringing a little shine to the space.
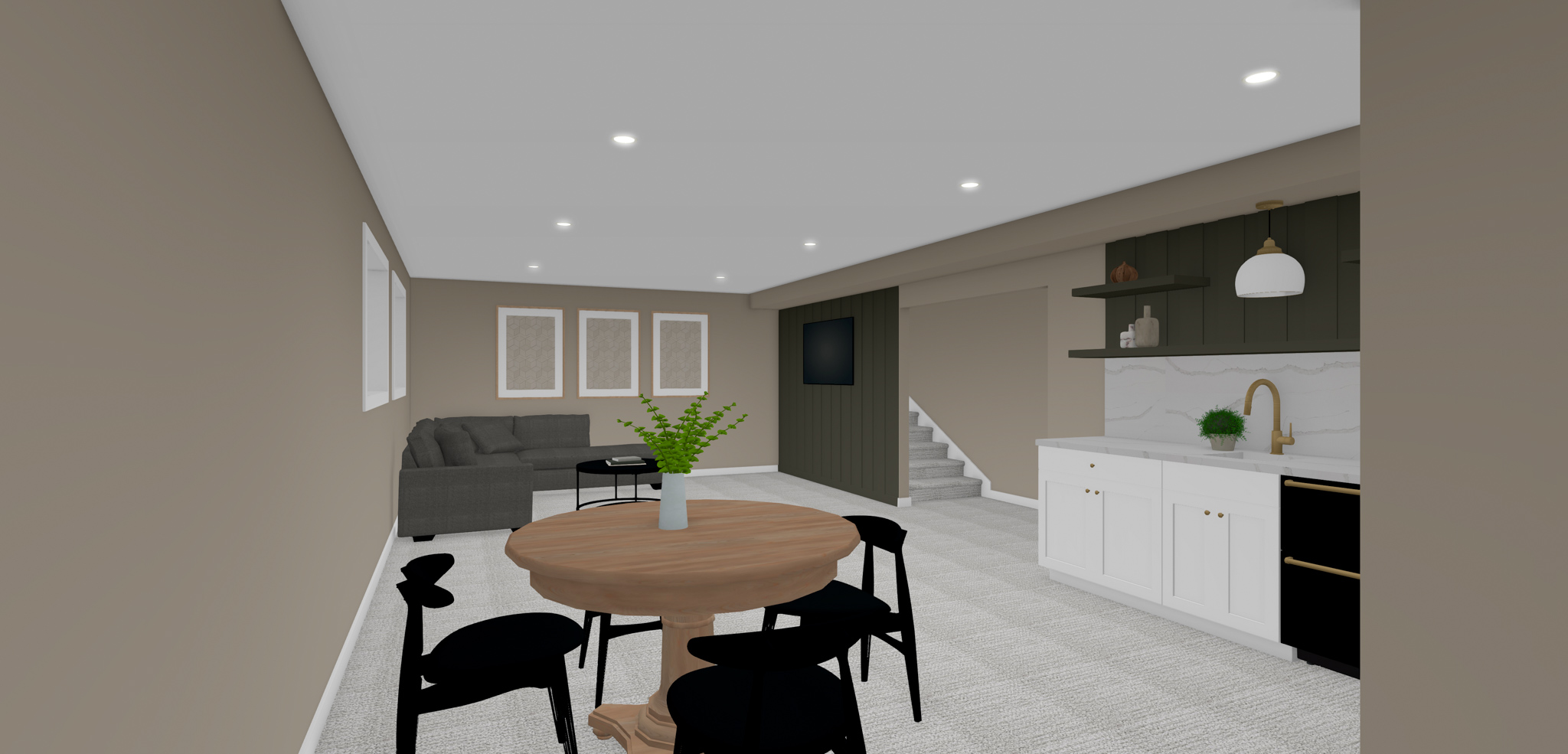
A quartz countertop will continue as the backsplash behind the sink, giving a more high end look to this wet bar. Quartz is a great choice for bars because of the low maintenance quality and the fact that it’s non-porous, so nothing will get through and stain it. This quartz option is called “Calacatta Gold” which will be beautiful with the other gold tones in the space.
Above the quartz is floating shelves that provide additional storage for glassware and decor. A single pendant over the sink is a beautiful accent that brings light to the space in a unique and beautiful way.
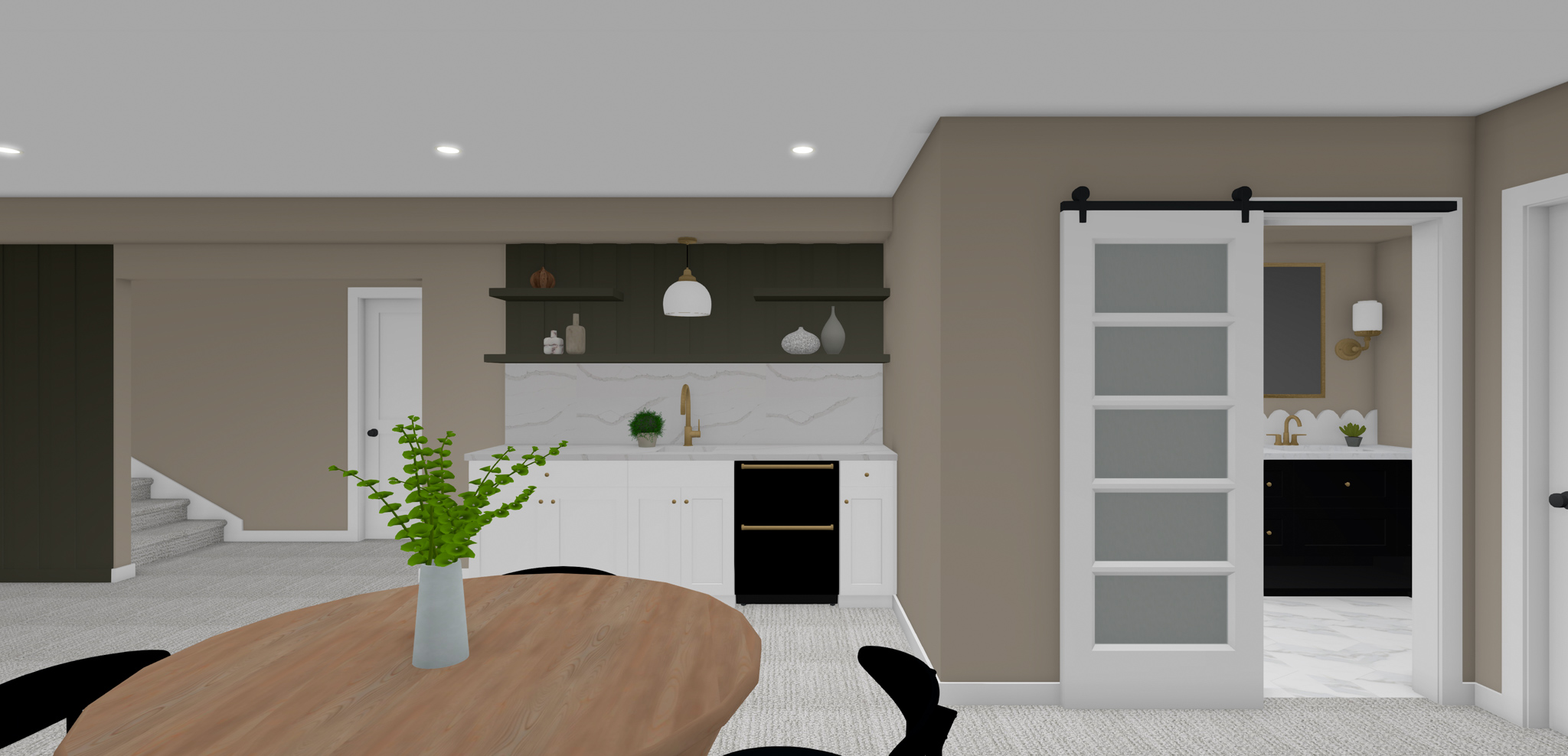
This area is kept light and bright with a neutral carpet choice and classic paint color – Agreeable Gray – that continues throughout the basement.
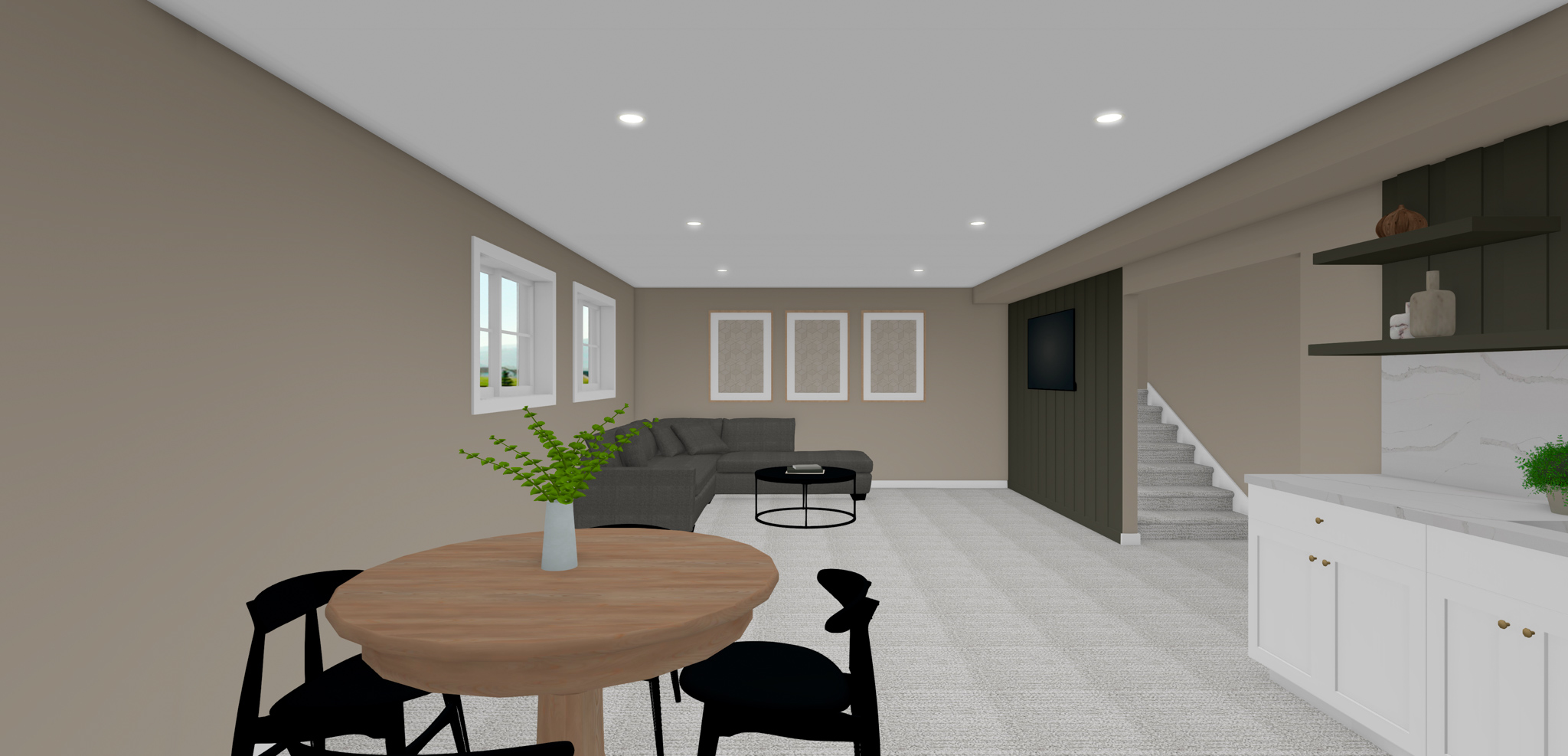
Across from the bar is a spot for a table with extra space for people to hang out when hosting. It would also be a great spot for kids to do homework, the clients to work from home, or play games when having people over. Since you’re gaining a lot of previously unused space in a basement finish, incorporating areas that can accommodate a variety of areas makes the space useful and practical.
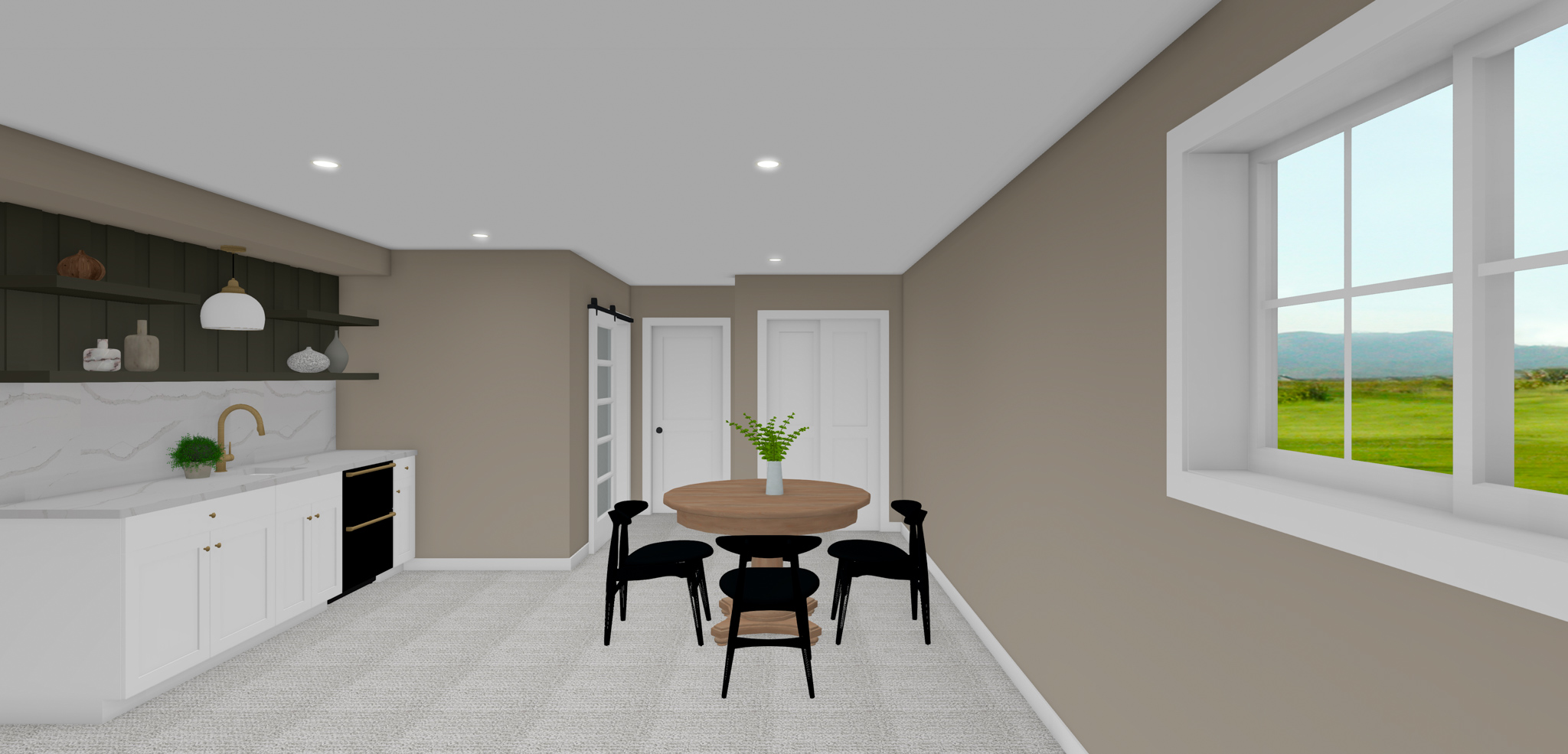
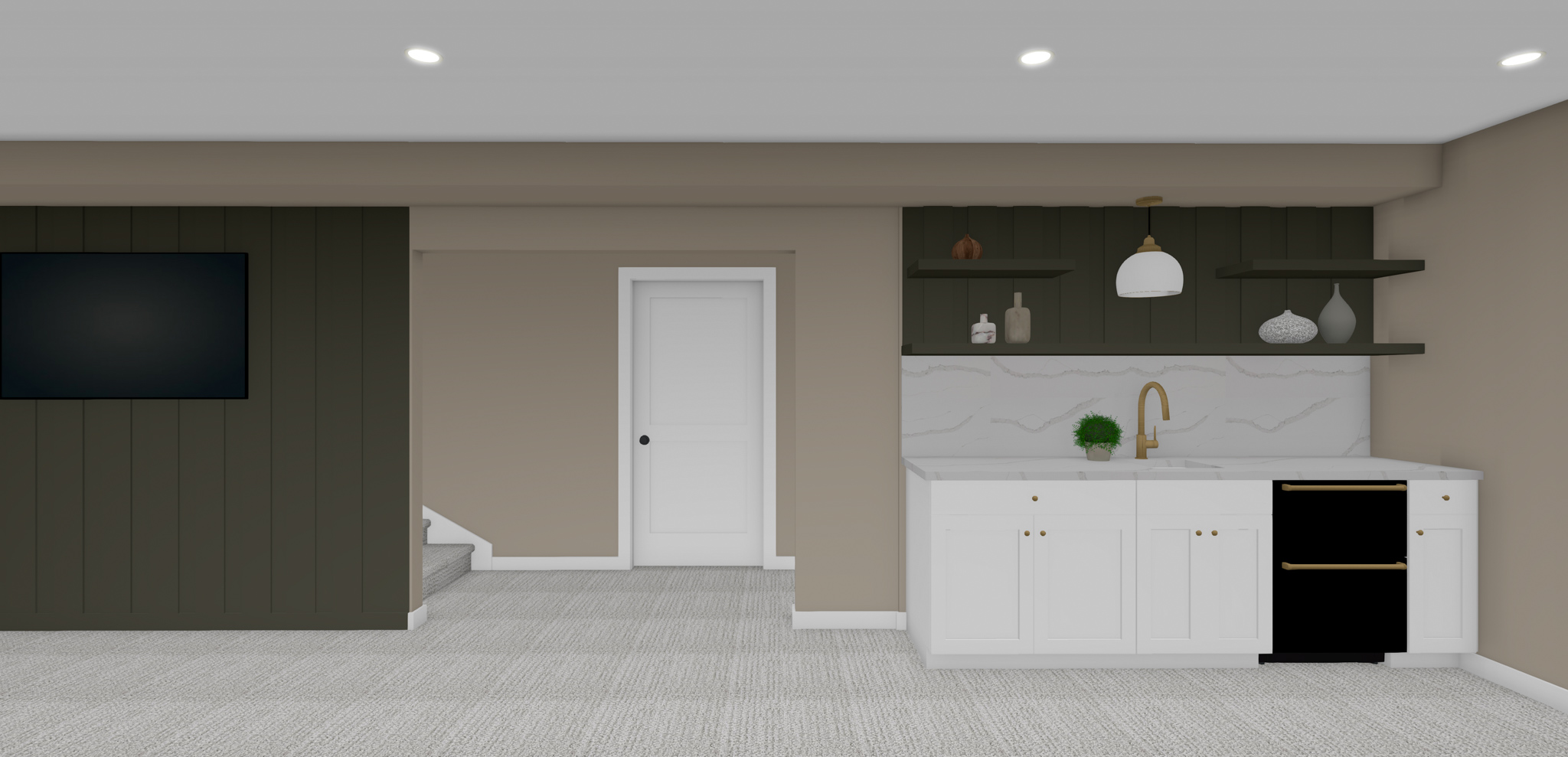
Bathroom
Instead of a standard basement bathroom that can sometimes be a bit boring, the client wanted to infuse some unique elements into the space. A moroccan shaped tile backsplash adds a fun accent behind the black vanity with quartz counters. Gold sconces flank the gold mirror and tie into the shower fixture as well.
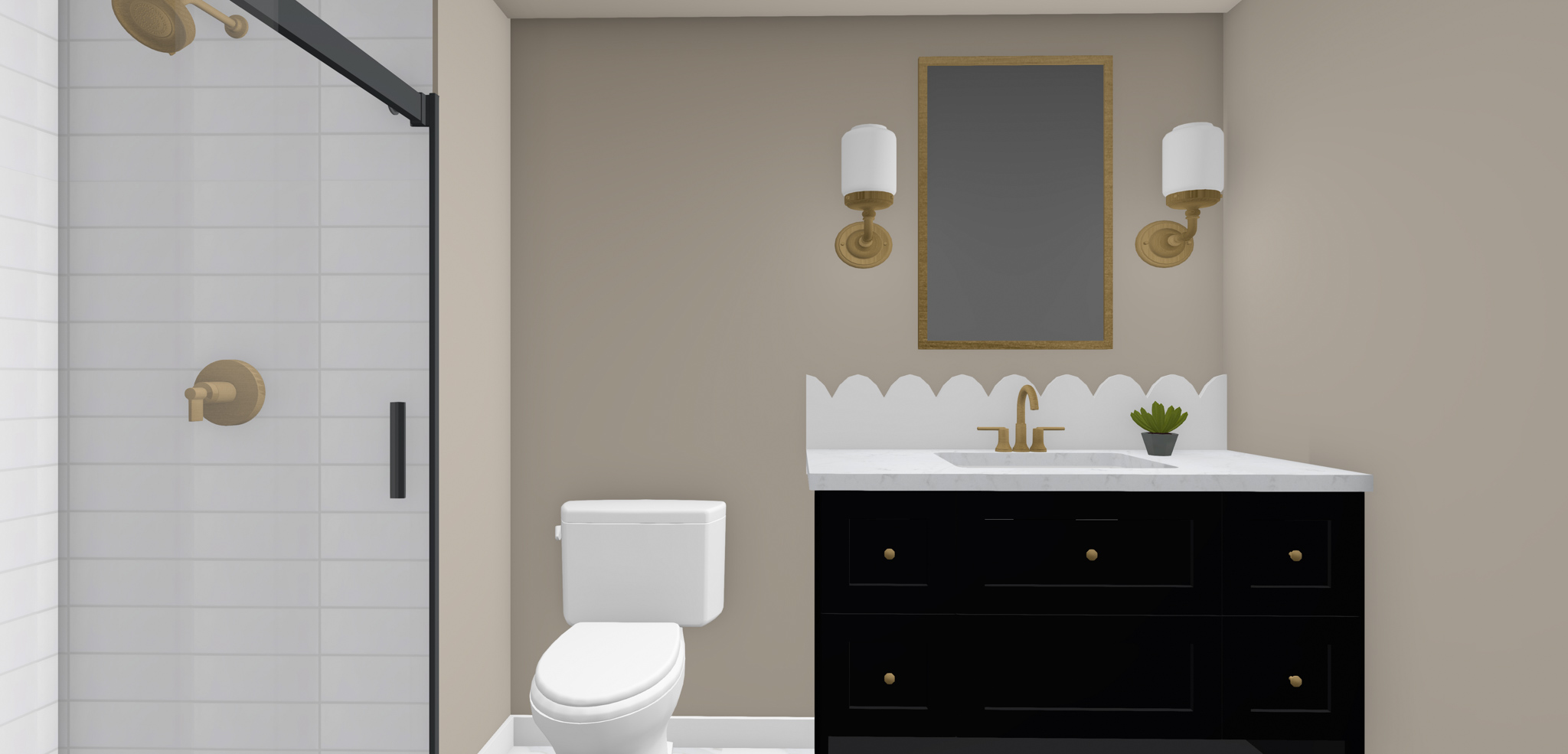
Since there are a few doors in the area where the entrance to the bathroom is located, a barn door with frosted glass provides a unique option. It also ties into the other white millwork in the basement and has a black track that compliments the other black accents.
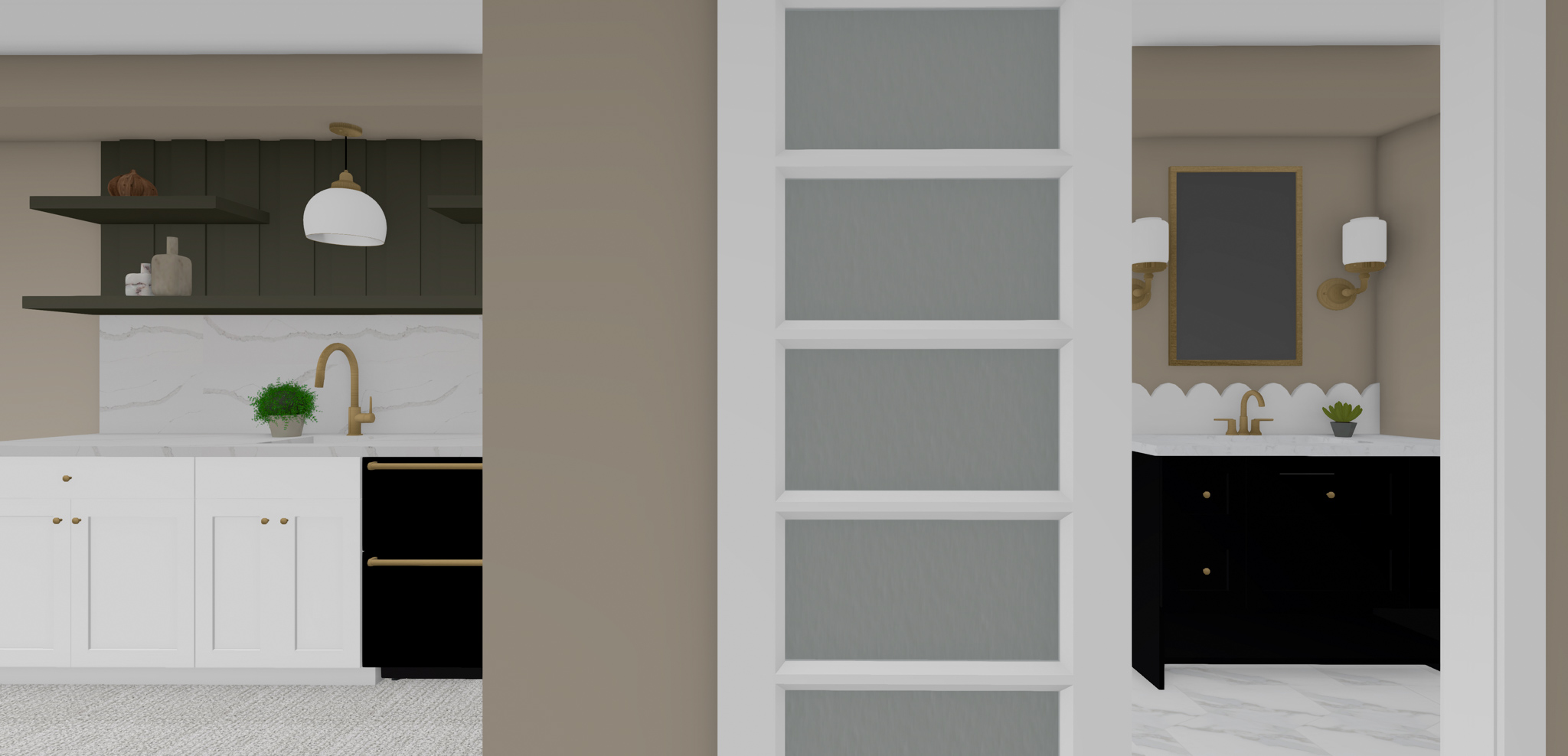
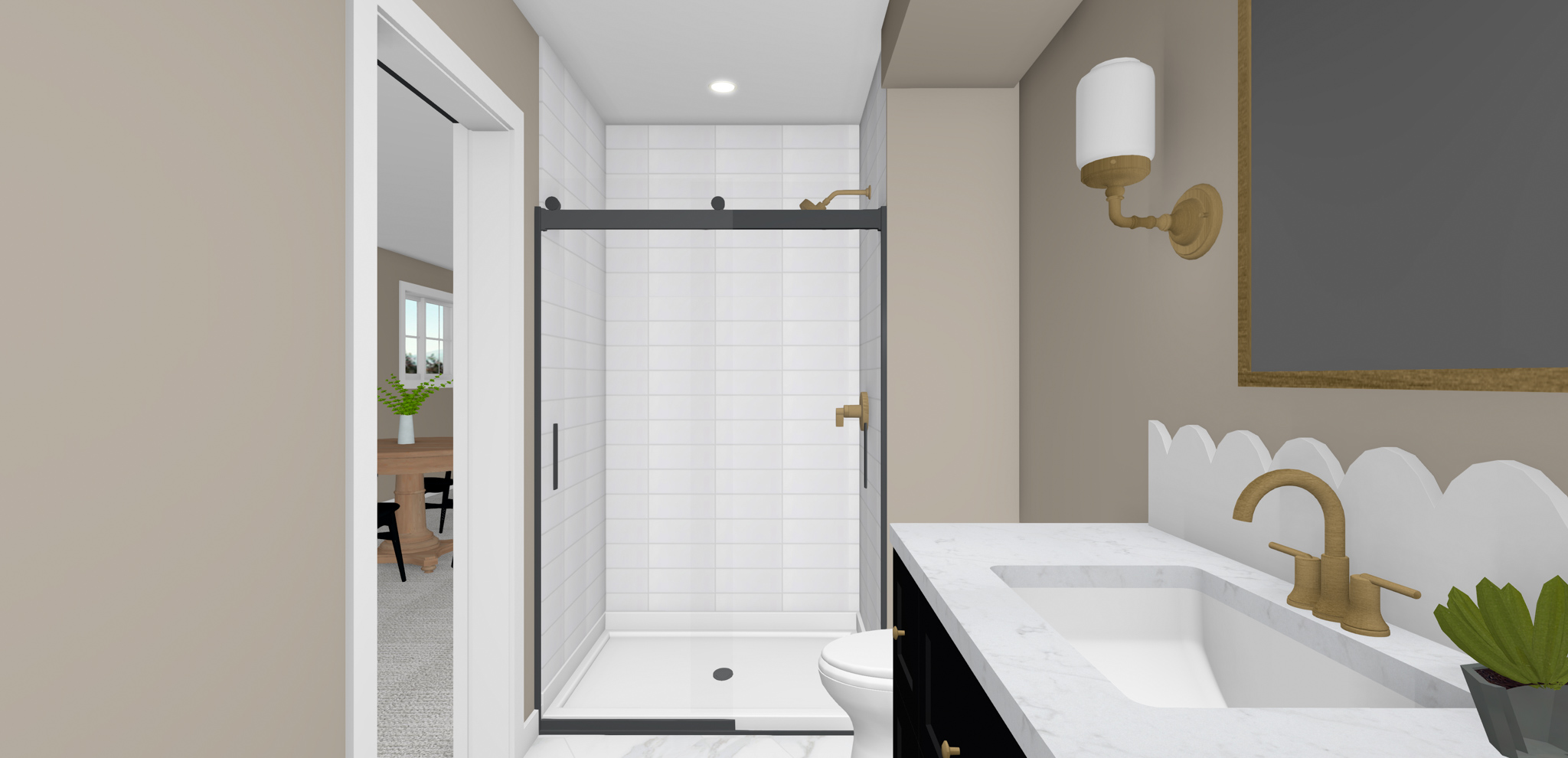
Bedroom
With the bedroom in this basement, a window and lighter toned material selections keeps the feel bright and open. Even though the bedroom wasn’t part of the selection process, showing it in the renderings allows the clients to see the rooms flow together.

What an honor it was to be able to be part of transforming this basement for such amazing clients. I can’t wait to check it out once construction is complete. It’s going to be so fun seeing this space come together and will be such an amazing addition for this family to hang out during the cold MN winters and host family and friends!
If you’d like to chat about renderings or interior design services for your project, I’d love to connect with you!


