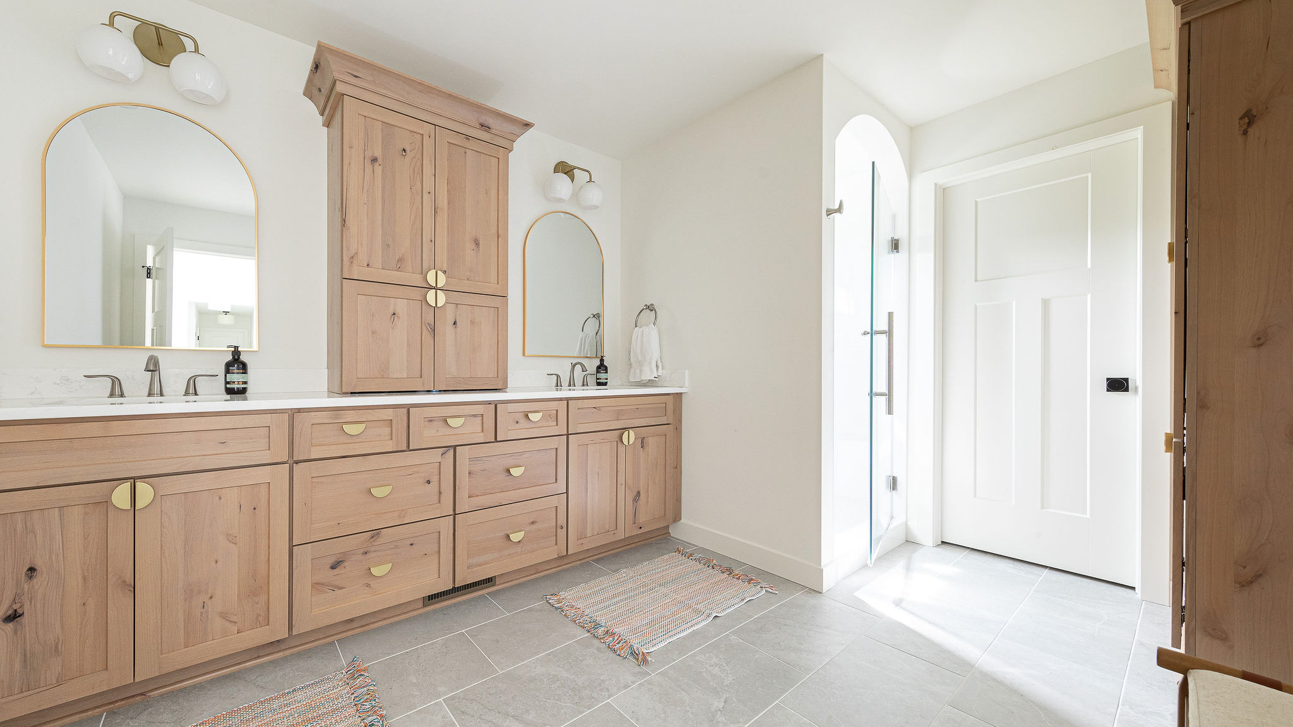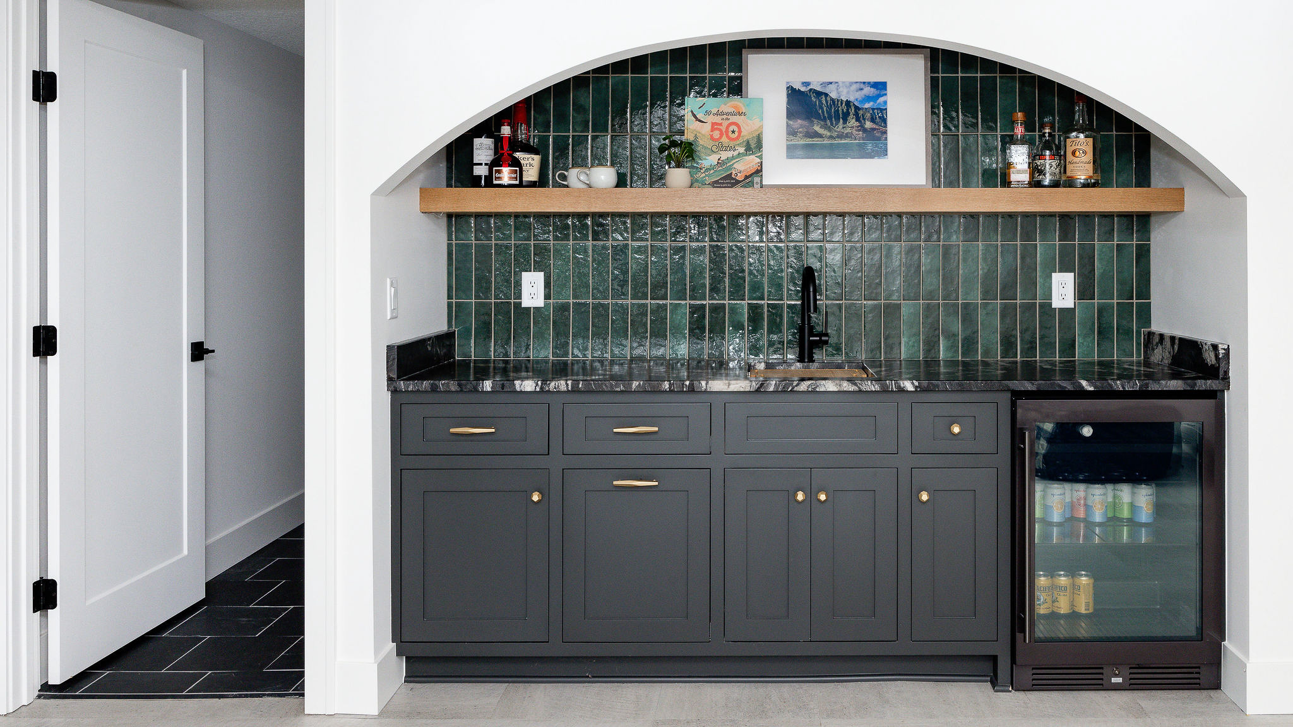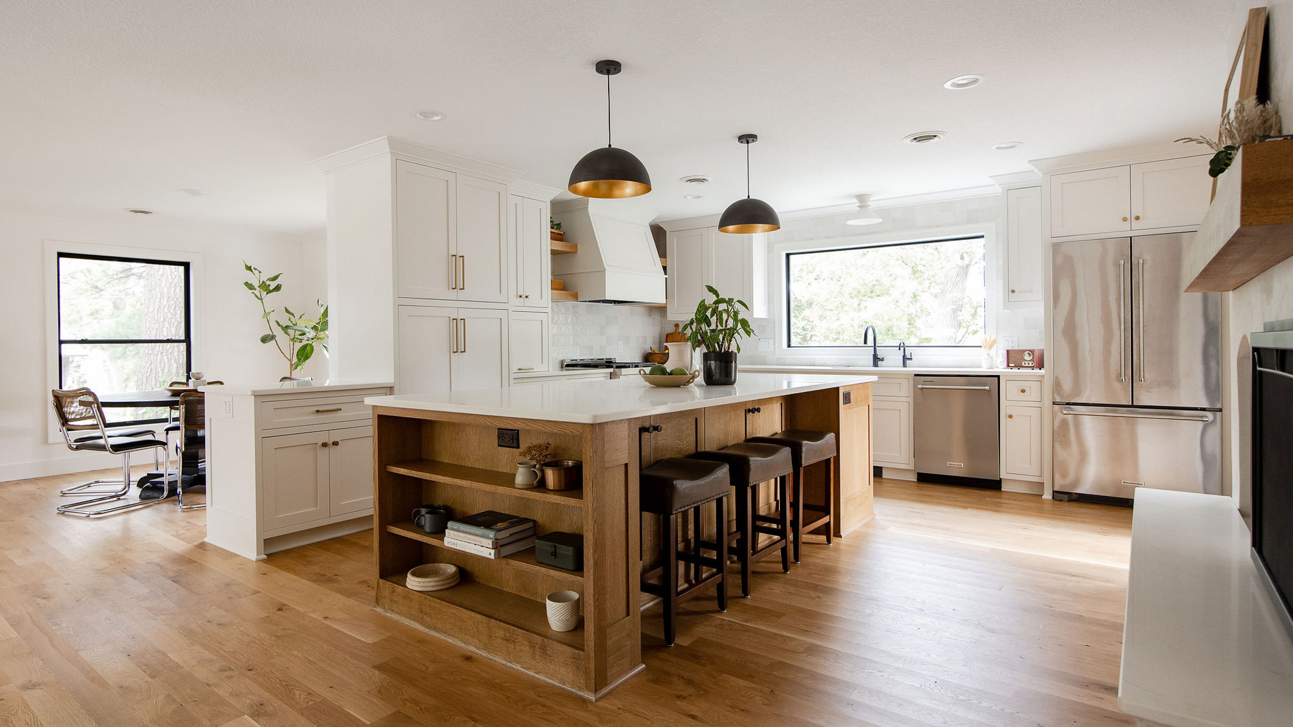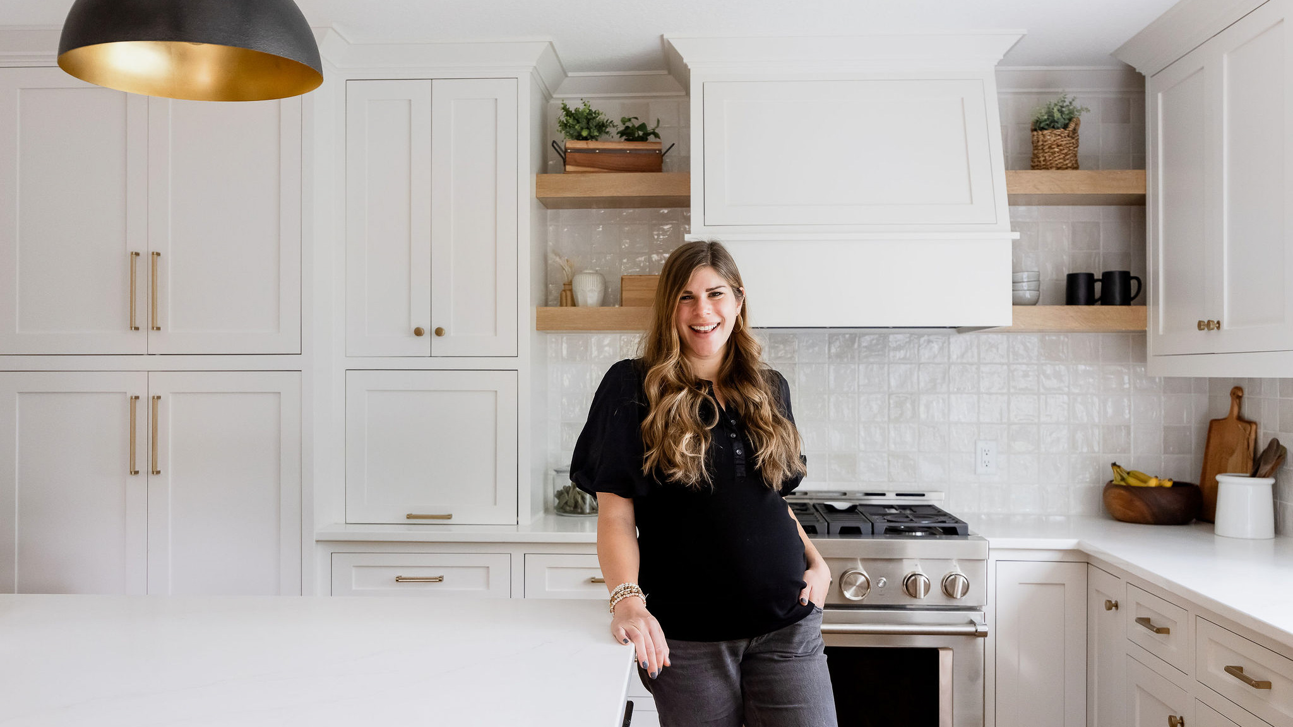The Scandinavian Eclectic New Build is complete! Ever since my parents built their house 10 years ago, it’s been on my bucket list to design a new build home. This project is so special to me, and the clients were amazing to work with. They worked with Hagstrom Builder, who did such a great job with this build.
In this post, we’ll focus on the upper level which includes a little girl’s room, kids bathroom, and the primary bedroom and bathroom. Let’s rewind to the design before we get to the amazing photos taken by Chelsie Lopez.
New Build Upper Level Design
Upstairs Bath Selections
This bathroom is for the kiddos and was such a fun one to design. The plan was to incorporate black and gold fixtures for consistency with the other finishes from the main level. We also brought in the same cabinetry that was used in the kitchen for the vanity. My favorite part of this design is the pattern hexagon tile on the floor.
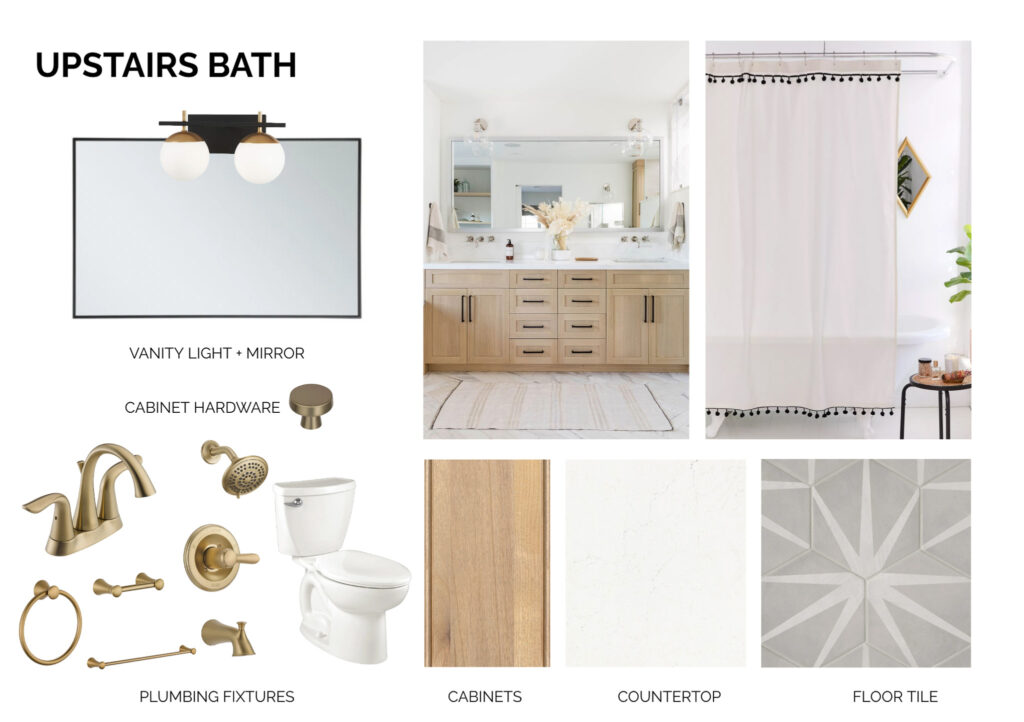
Primary Bath Selections
In the primary bath, we kept the same vanity cabinetry. The plan for the shower was to incorporate a green accent wall paired with white tile. An arched mirror over each sink tied in that eclectic style that is found throughout the home.
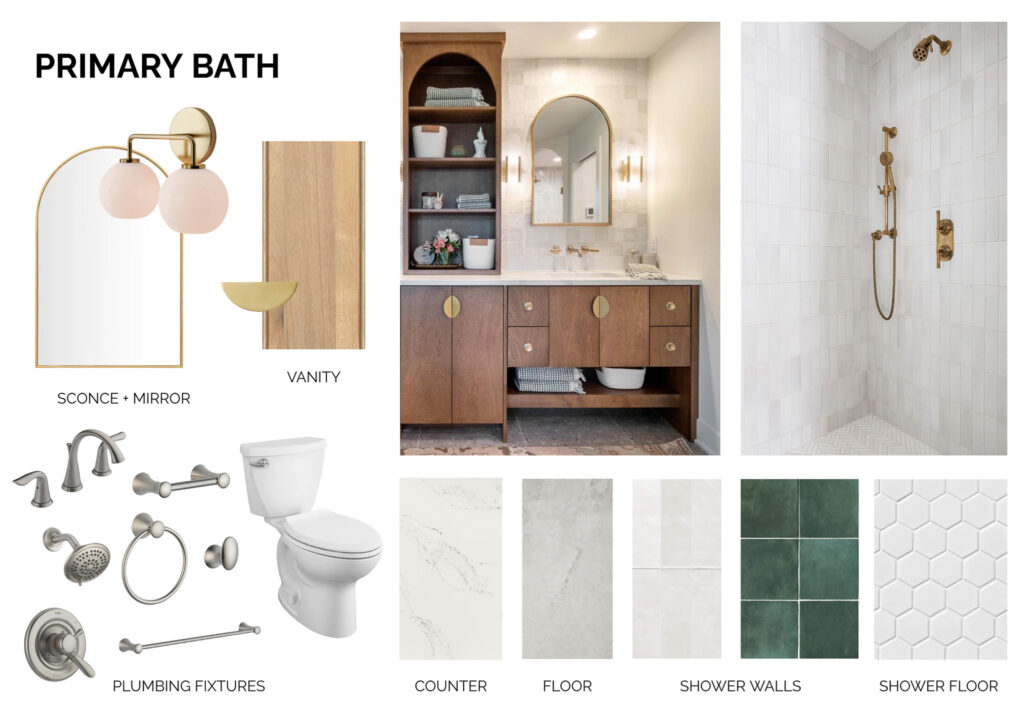
The Reveal
Girls Room
This sweet little girl’s room turned out beautifully! We went with a monochromatic look on the walls, trim, doors, and casing. The color is Dressy Rose, and it is so pretty.
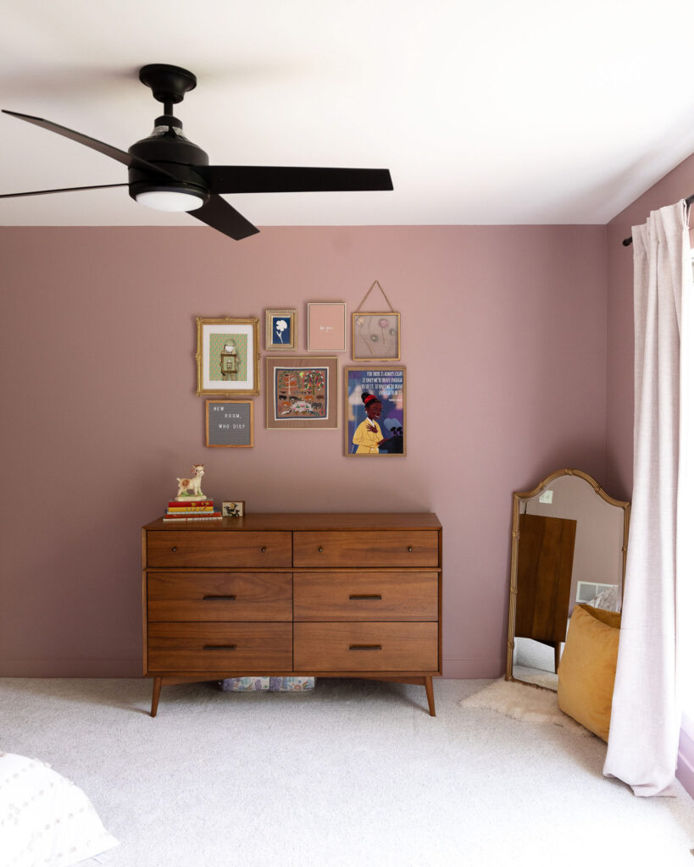
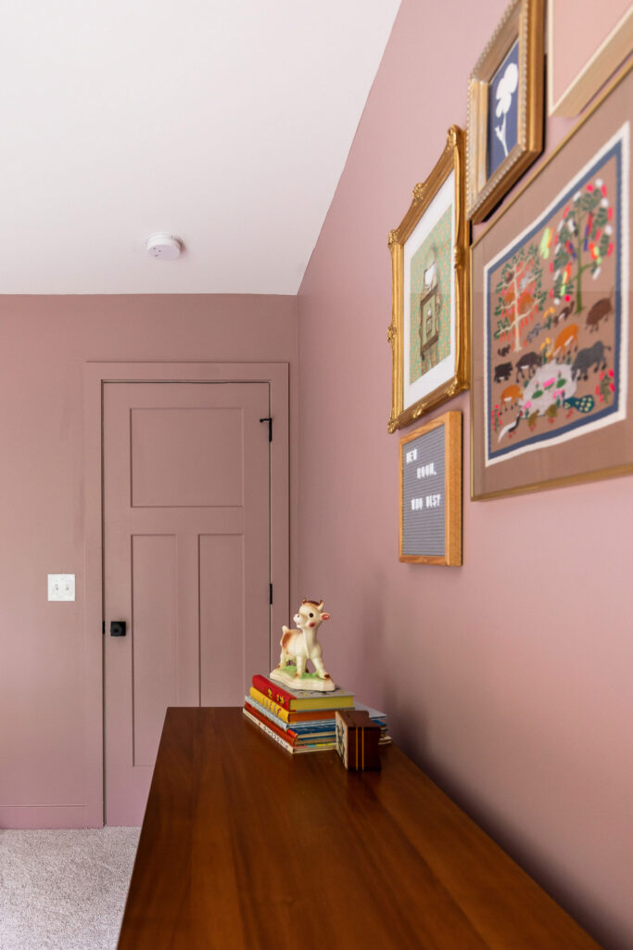
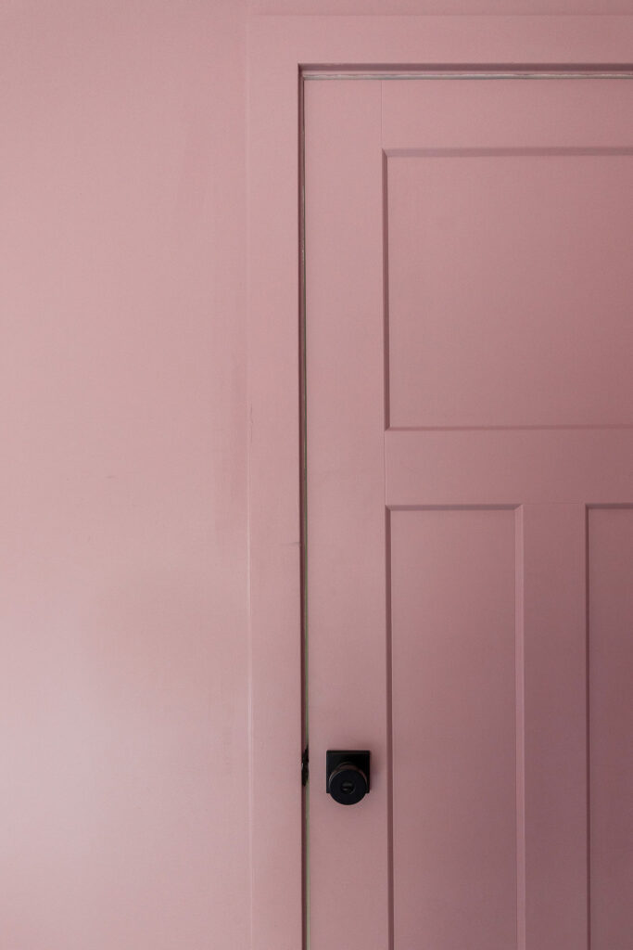
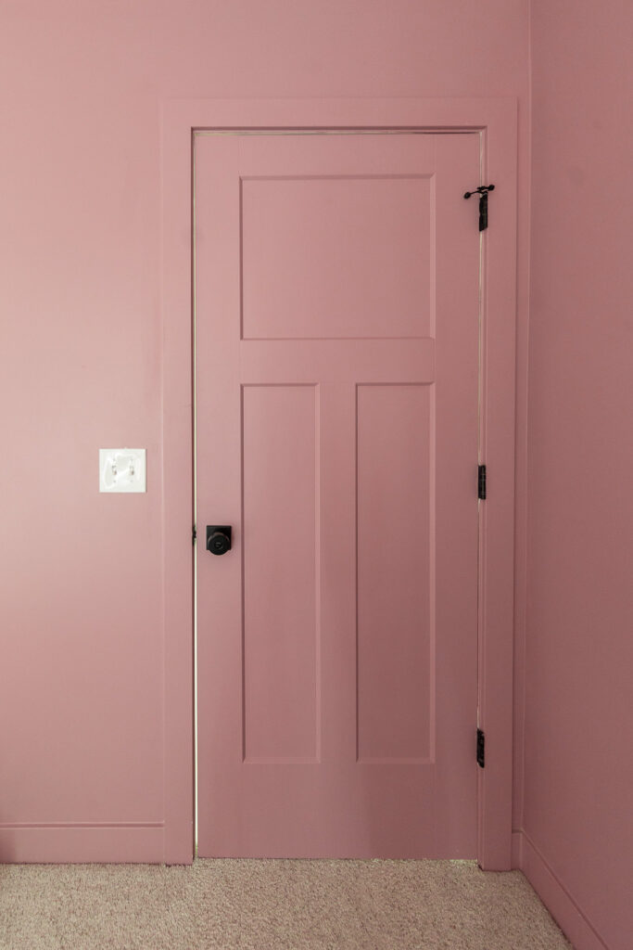
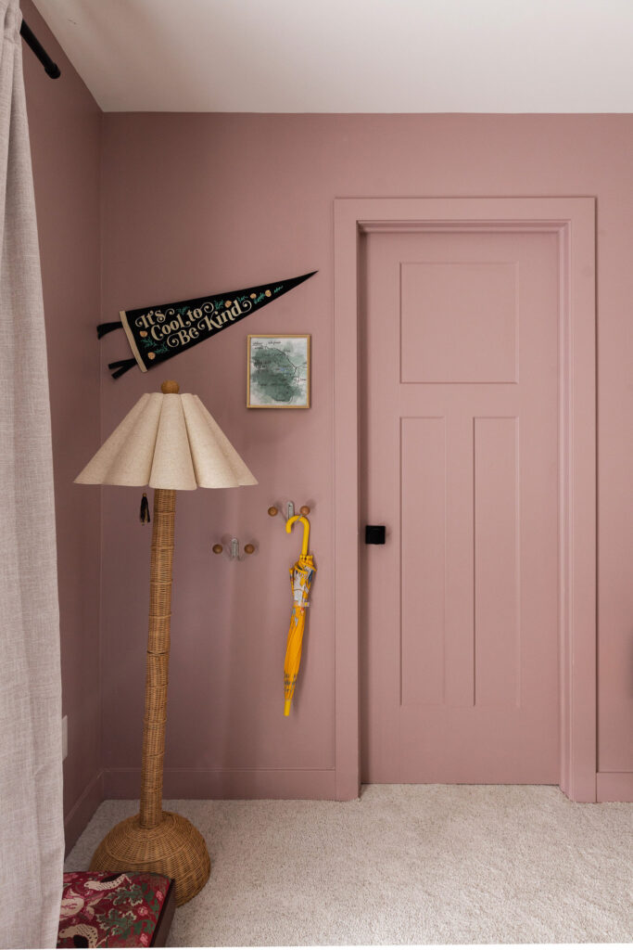
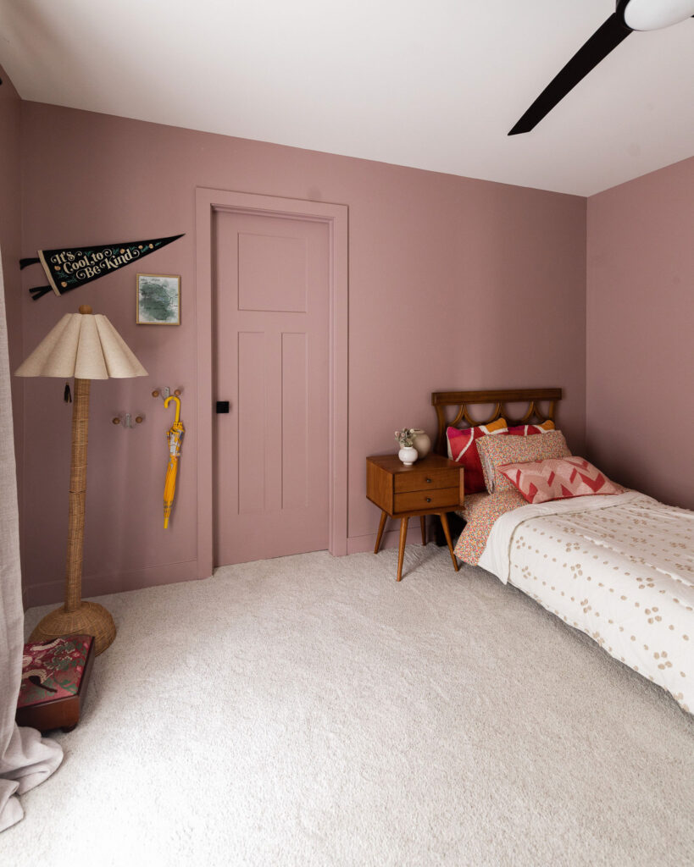
The clients have so many incredible vintage pieces and artwork that made this new build feel lived in and curated too.
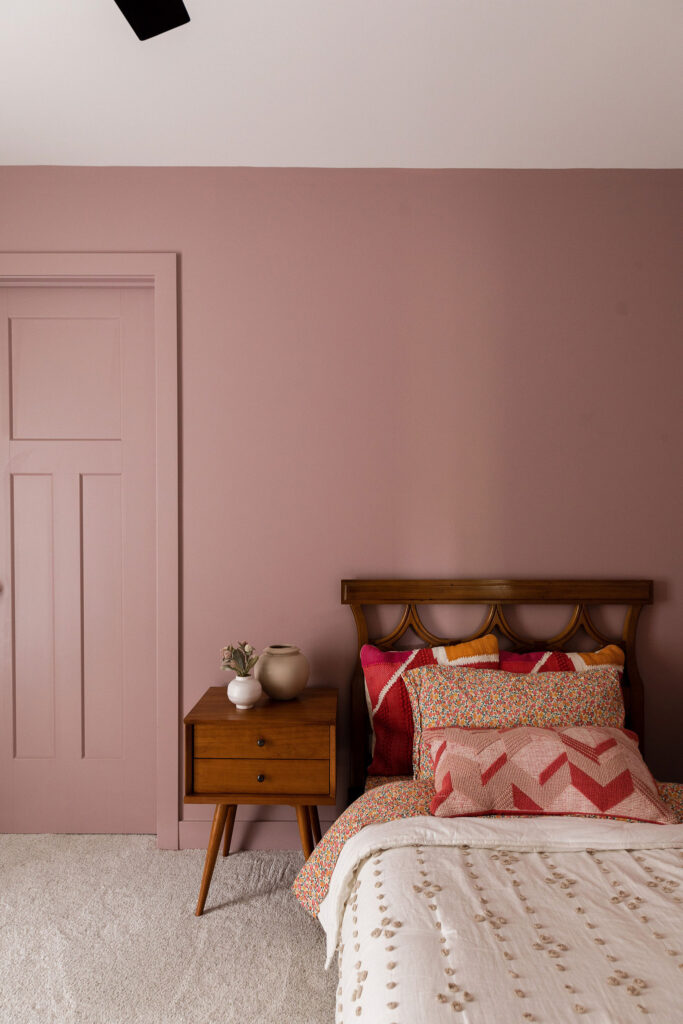
Kids Bathroom
In the kids bathroom, the Ragno Taupe Matte Porcelain Hex tile from Tile Shop adds such a fun statement to the floor.
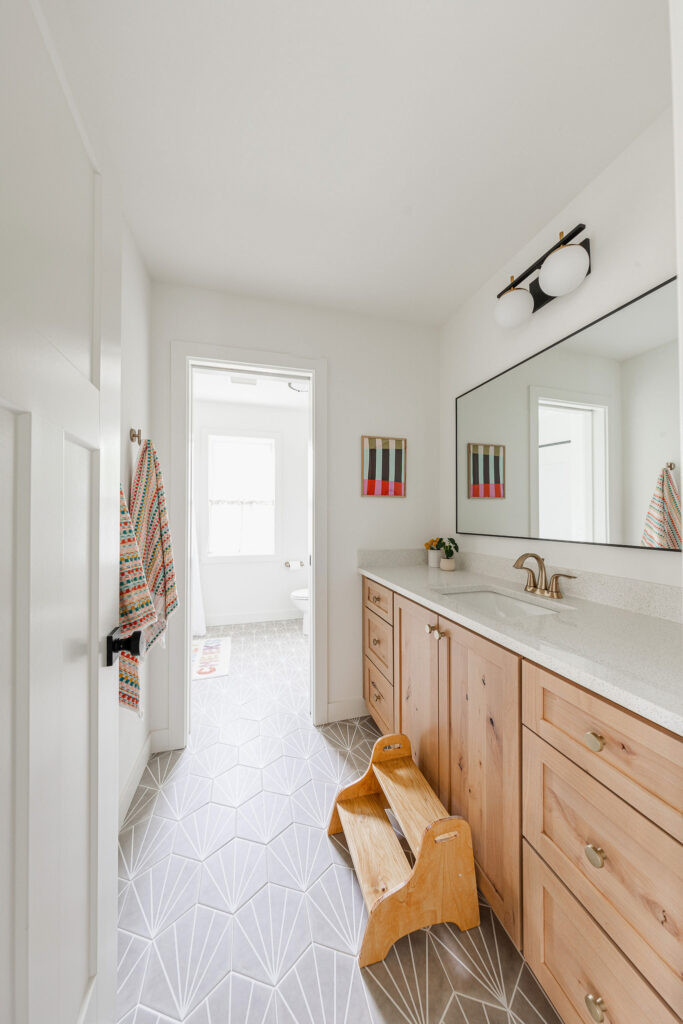
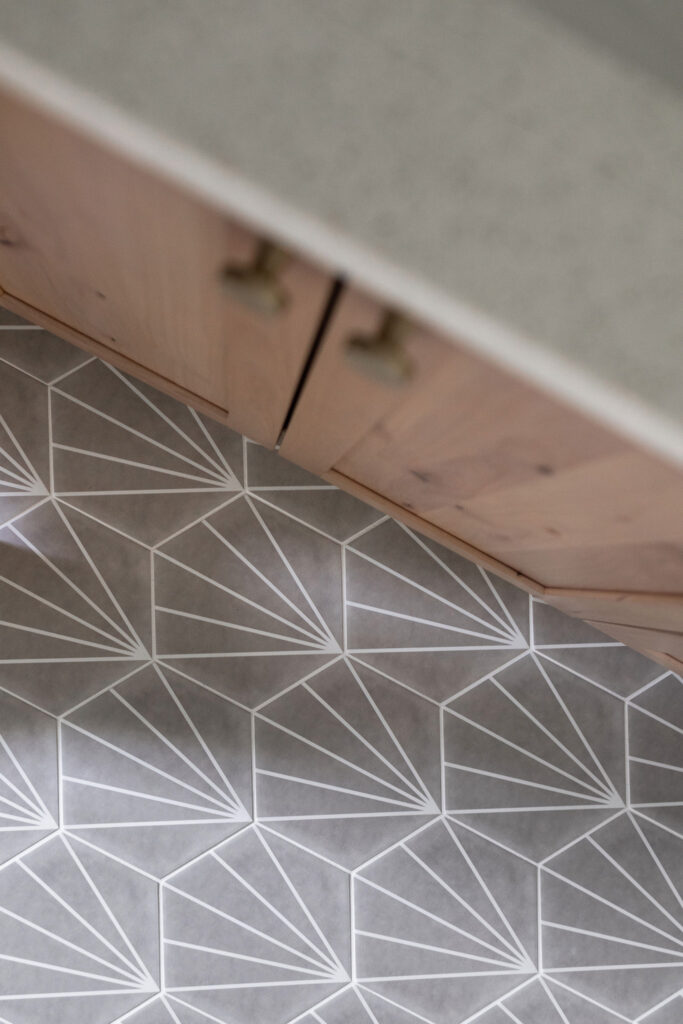
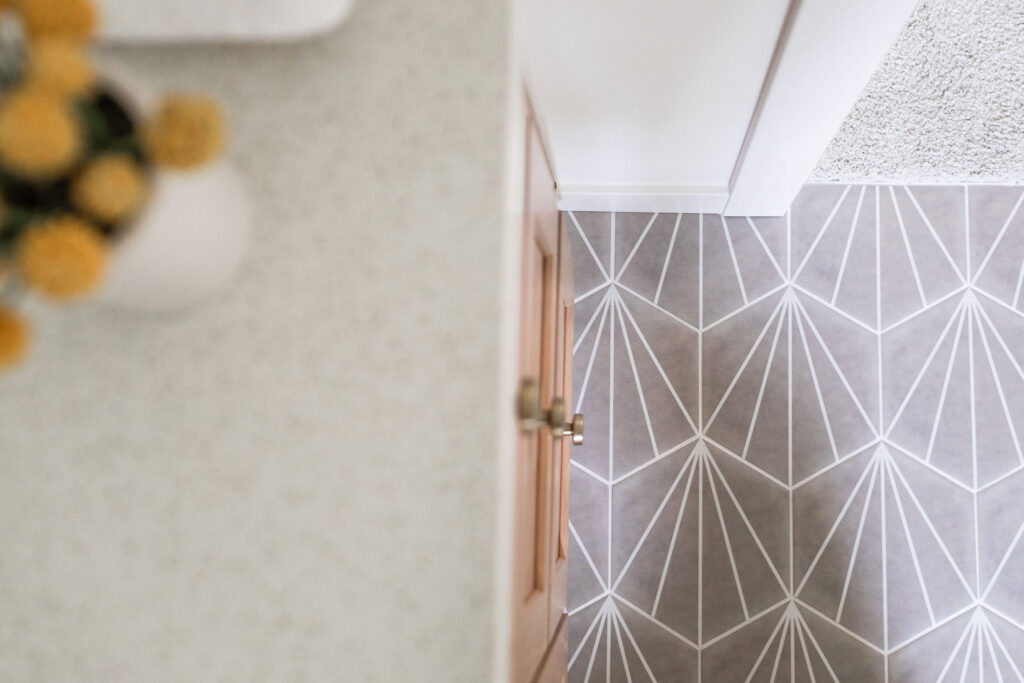
By using the same cabinetry as the kitchen island, we were able to achieve a cohesive look from the main level to the upstairs. Gold hardware complements the warm tones of this vanity cabinet too.
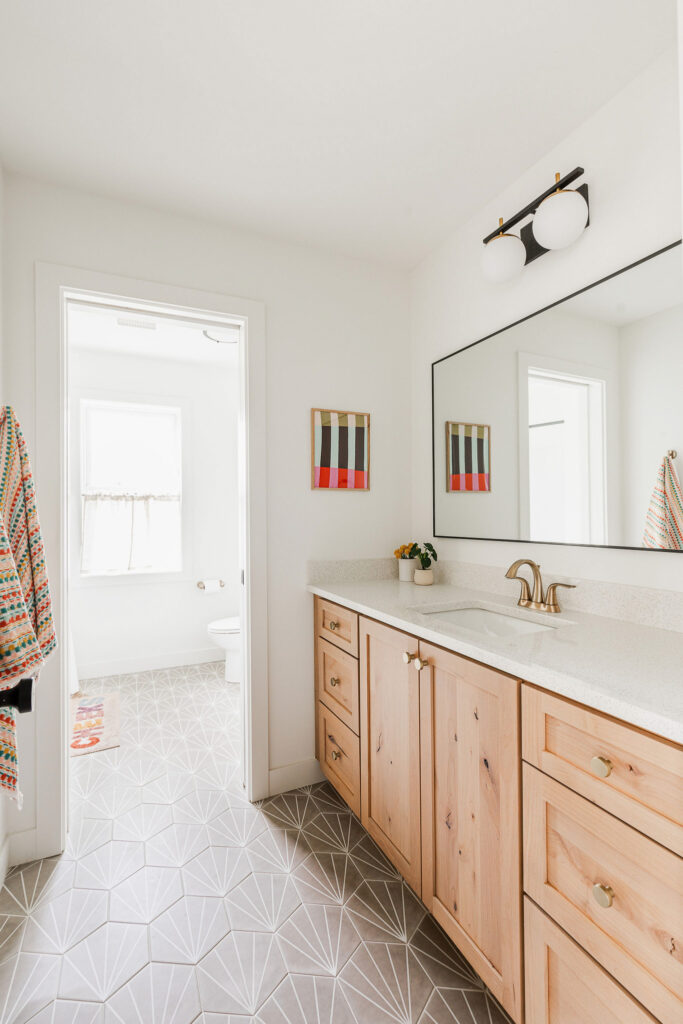
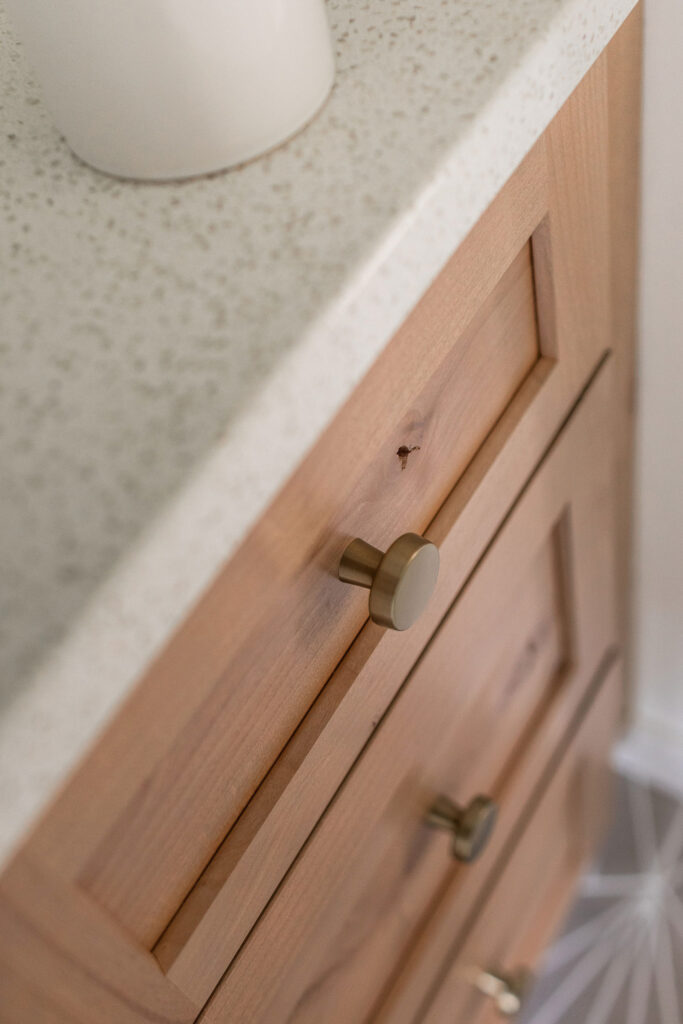
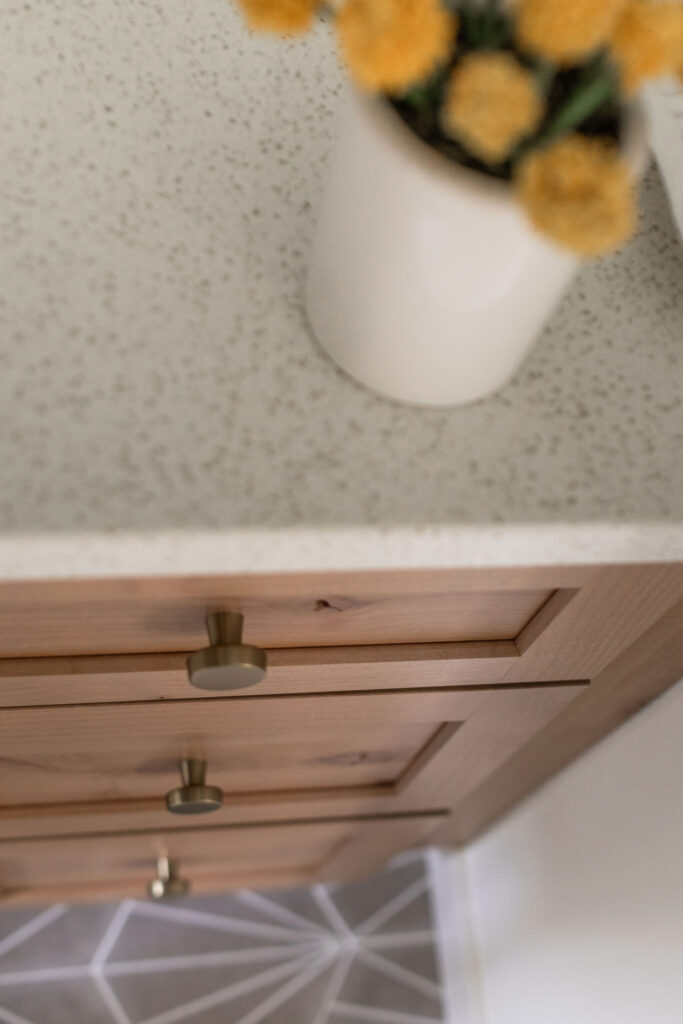
A black mirror ties in the gold and black light fixture with round milk glass globes.
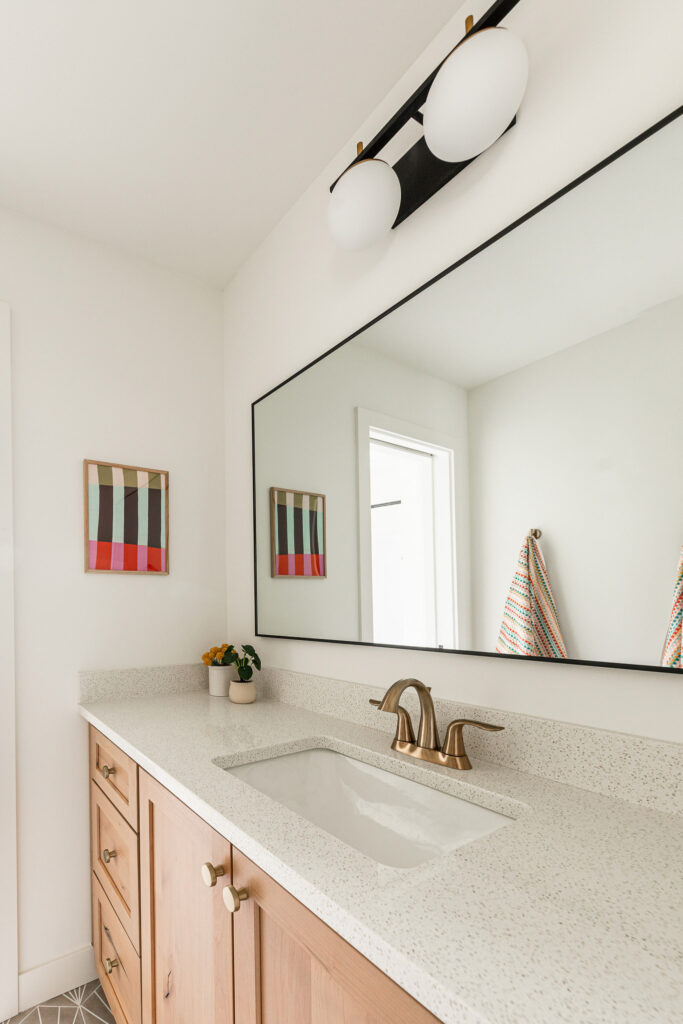
Terrazzo-looking quartz countertops add to the eclectic feel of the home.
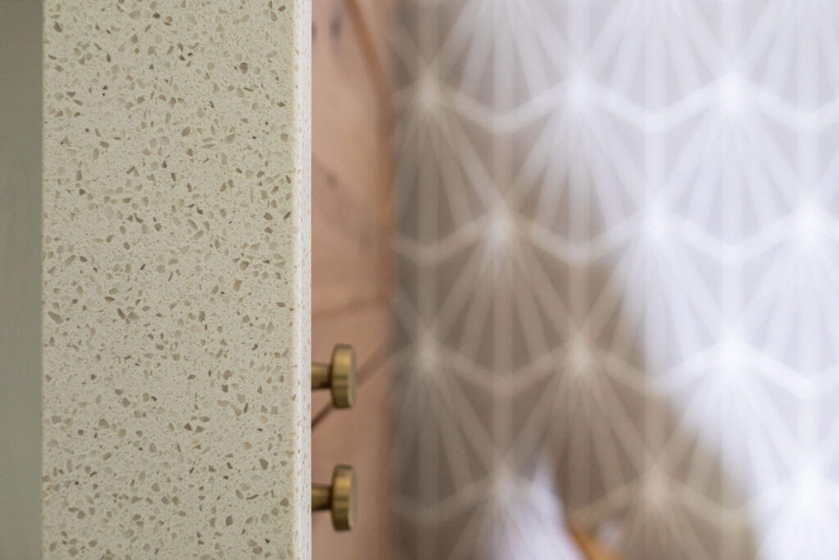
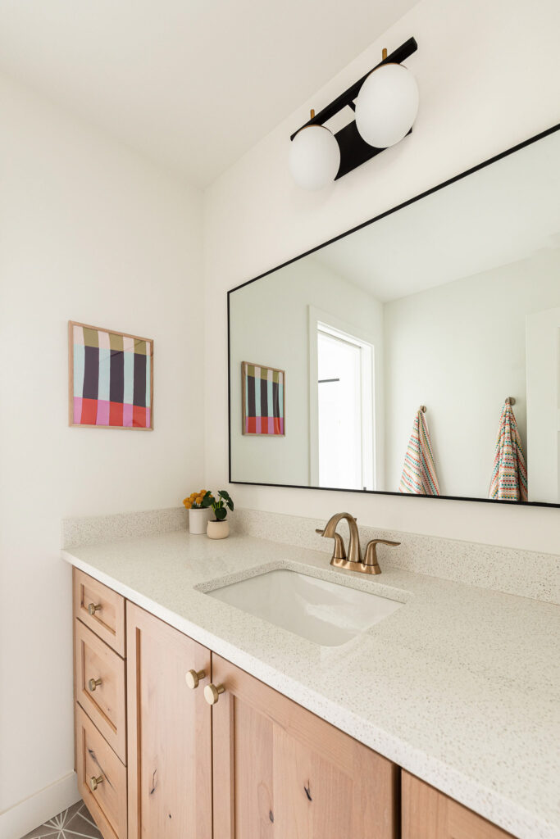
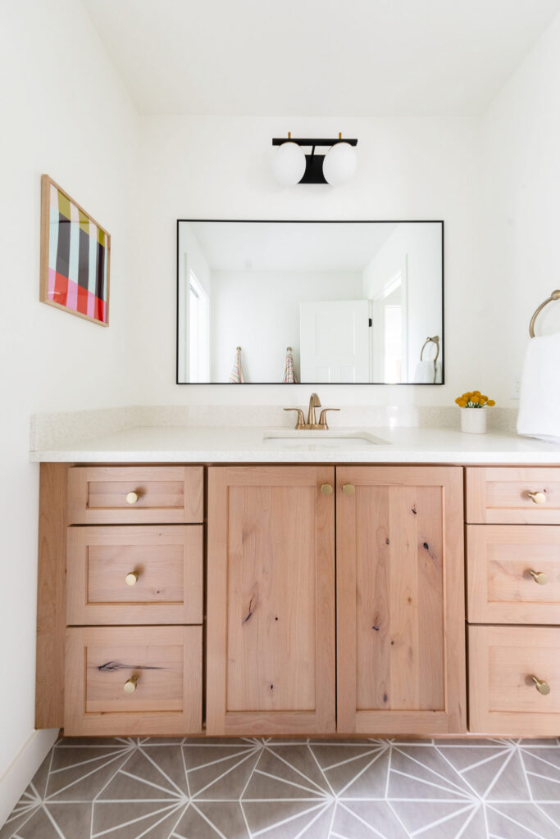
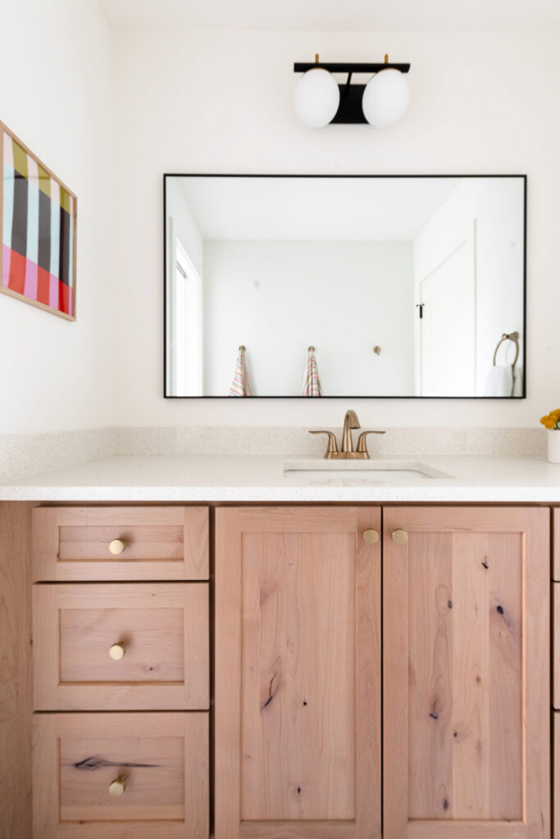
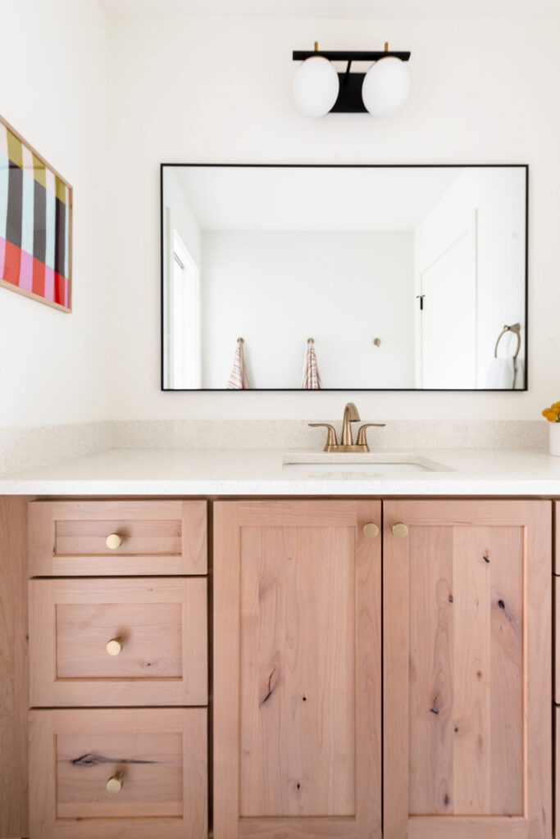
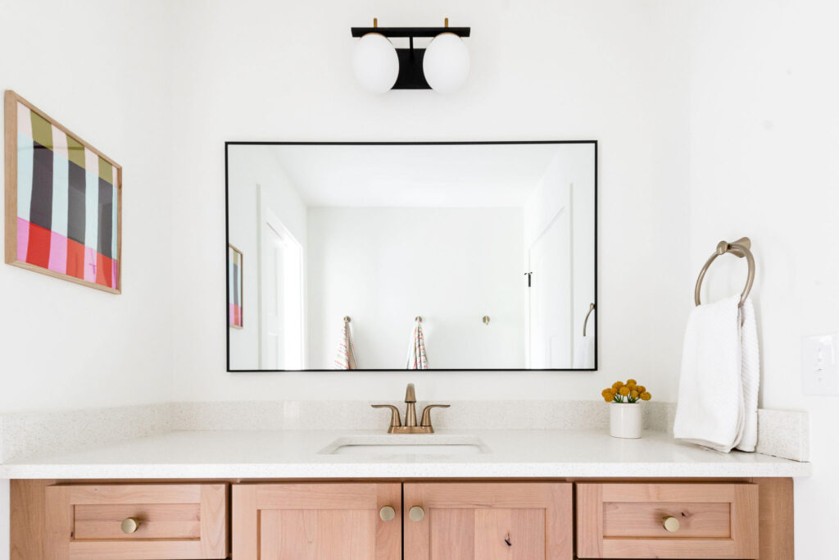
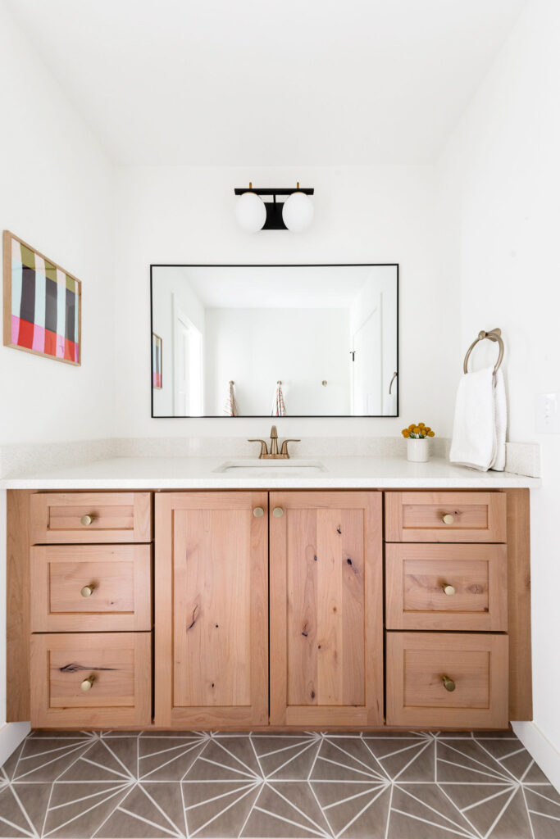
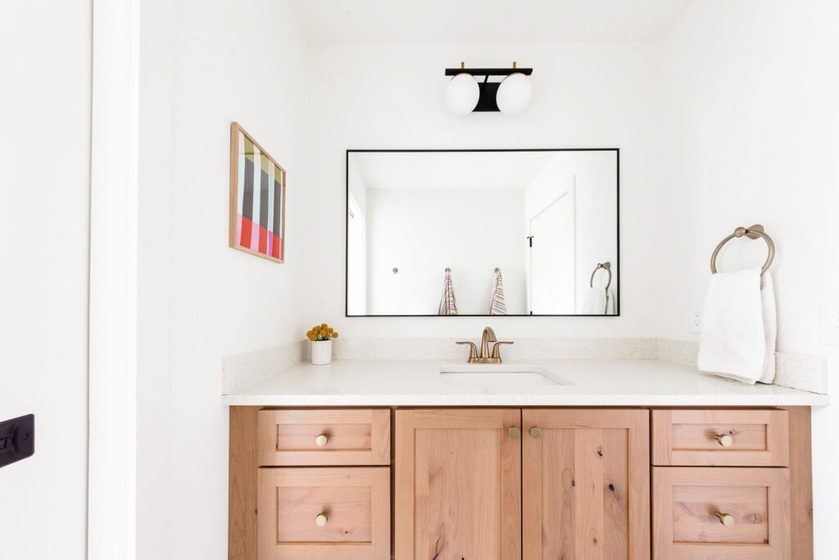
We added pops of color to this otherwise neutral space through the towels and rugs. This is a great way to bring in pattern and personality to kids spaces, without changing the overall design aesthetic. Then you can easily change them out down the road too.
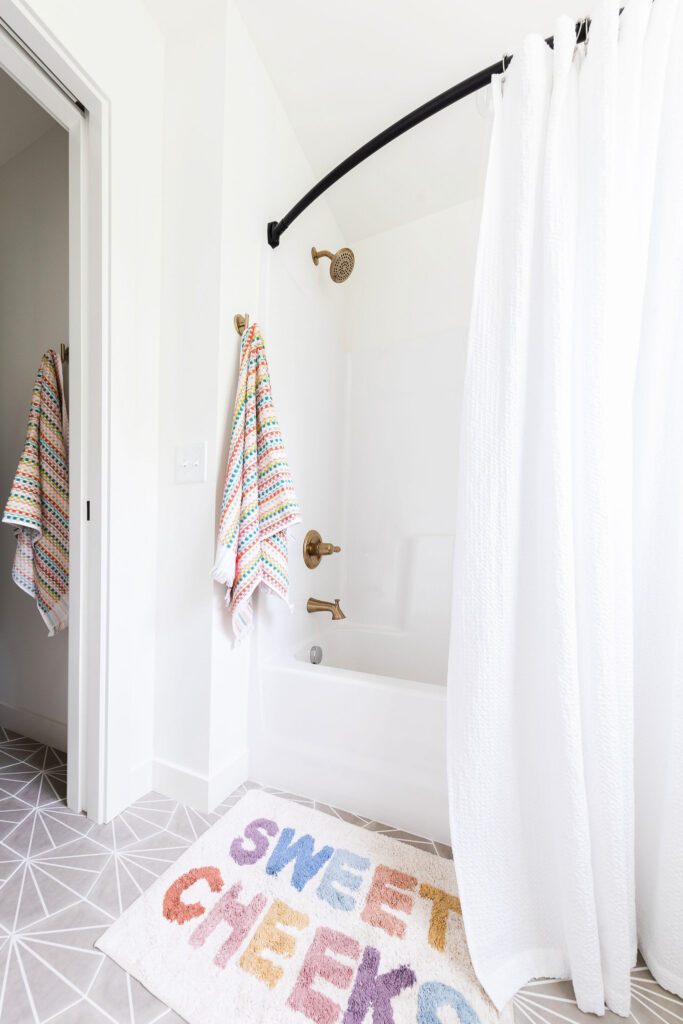
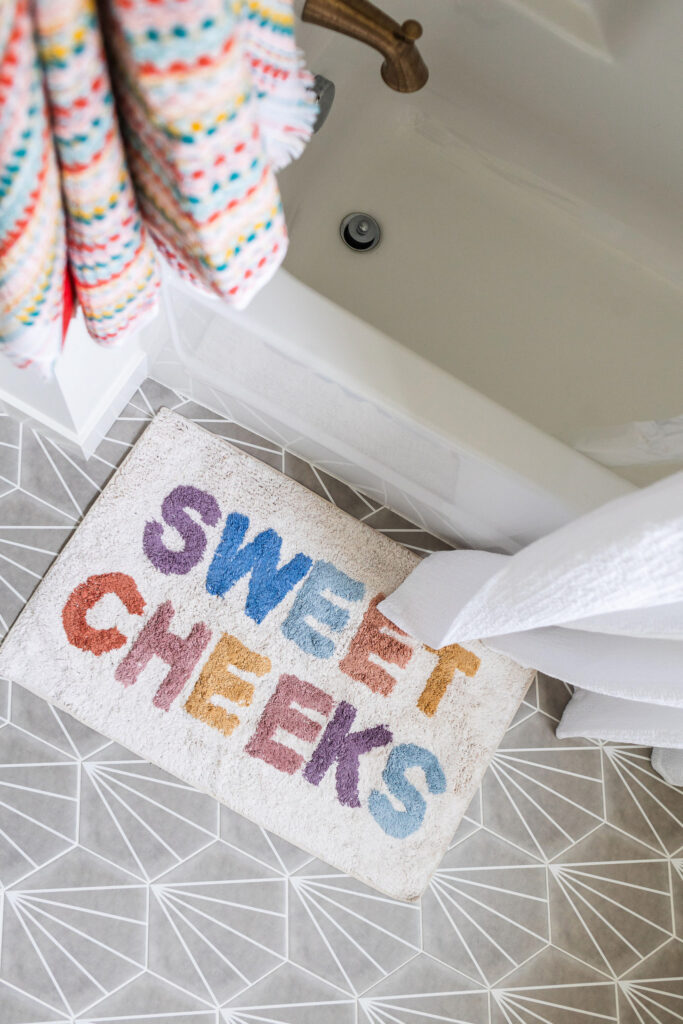
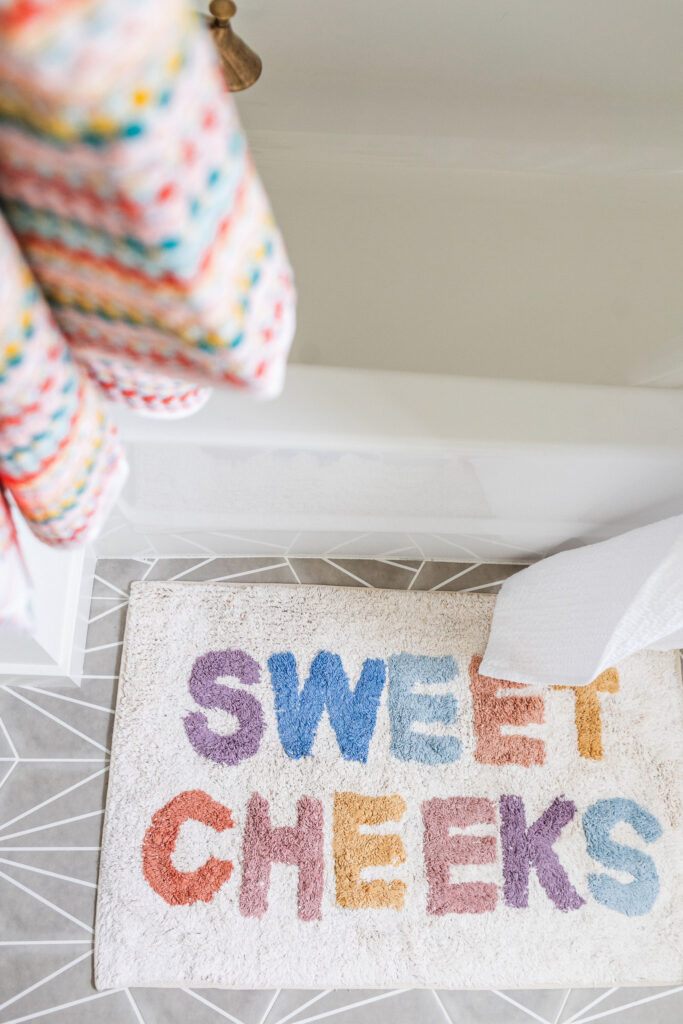
Primary Bathroom
The primary bathroom has a perfect mix of the Scandinavian and eclectic style the clients love. Knotty alder vanity cabinets in a Coriander stain bring warmth and a natural feel to the room. We paired the wood with a gray stone look porcelain tile in a staggered layout.
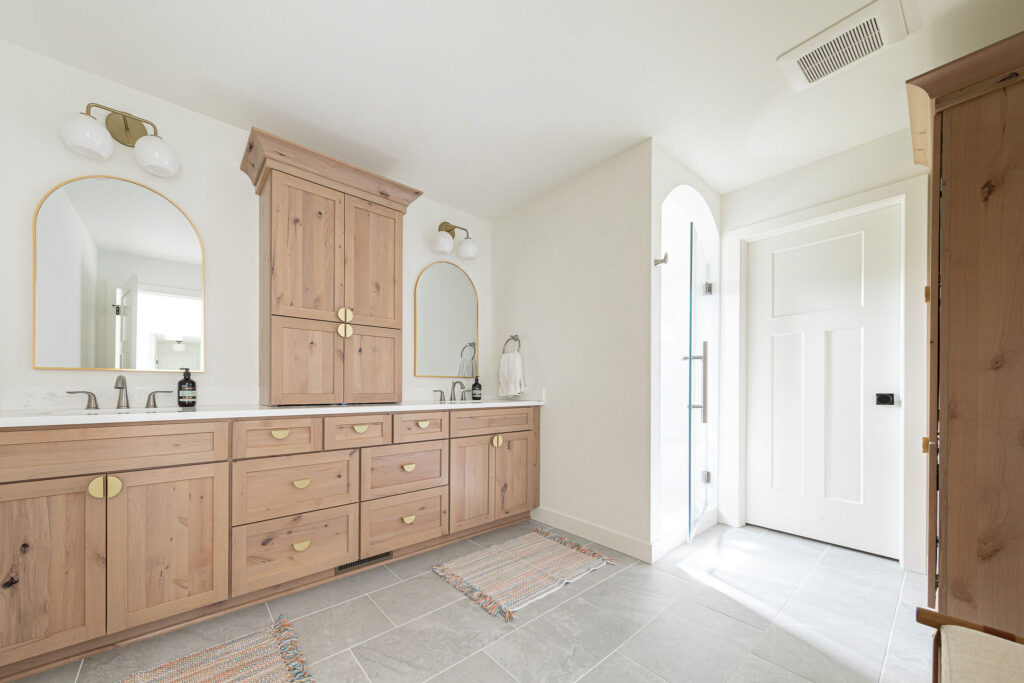
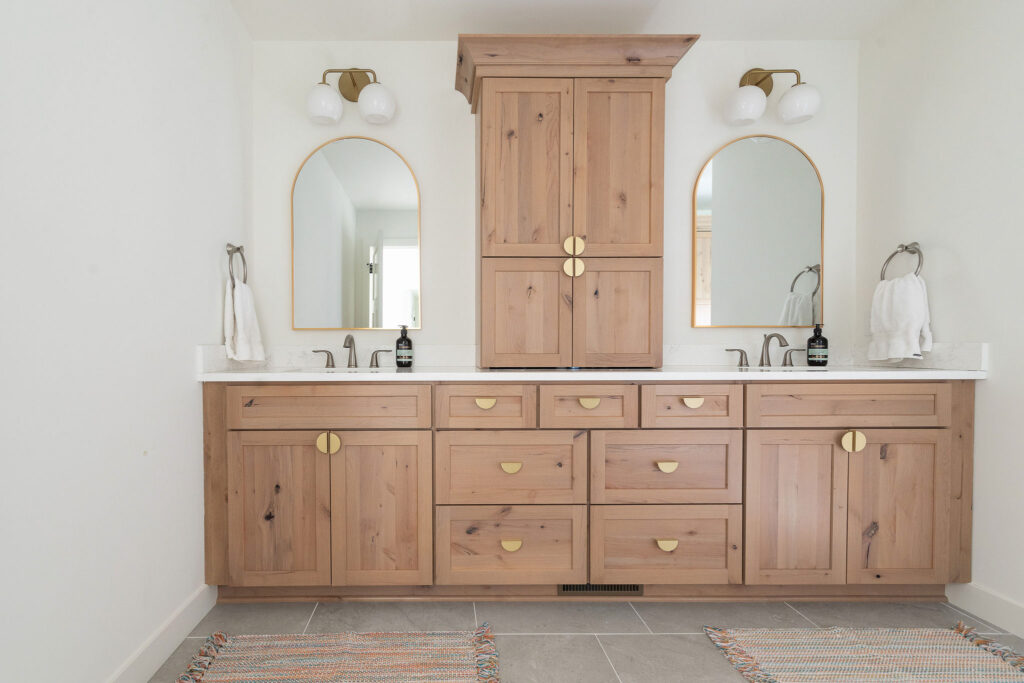
Half moon gold pulls add a unique statement to the vanity and tie in the gold from the arched mirror and sculptural light fixtures too.
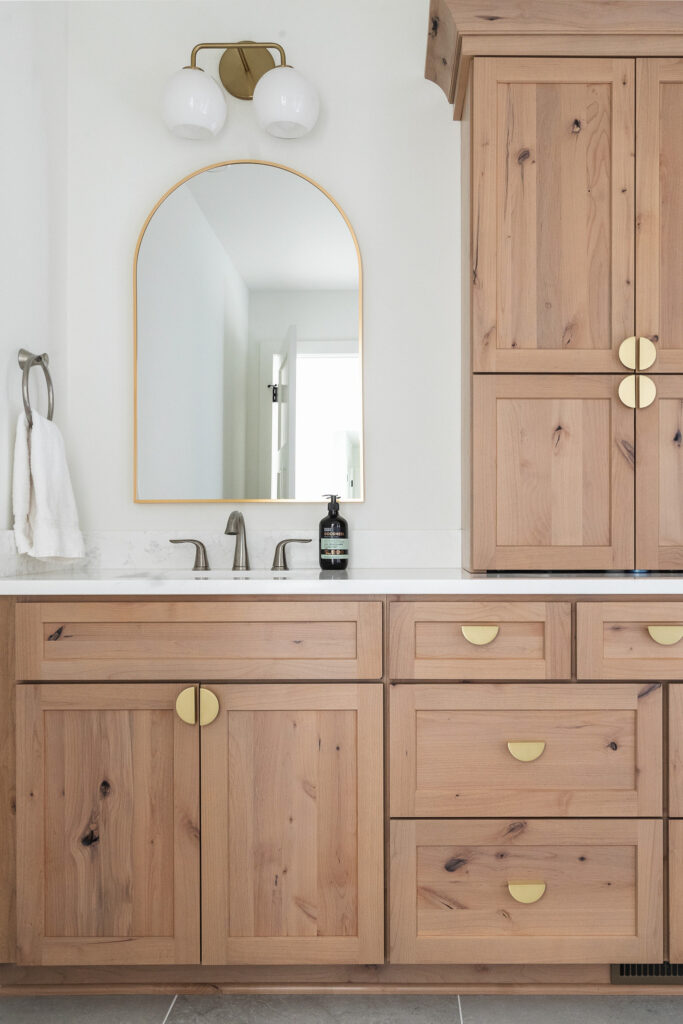
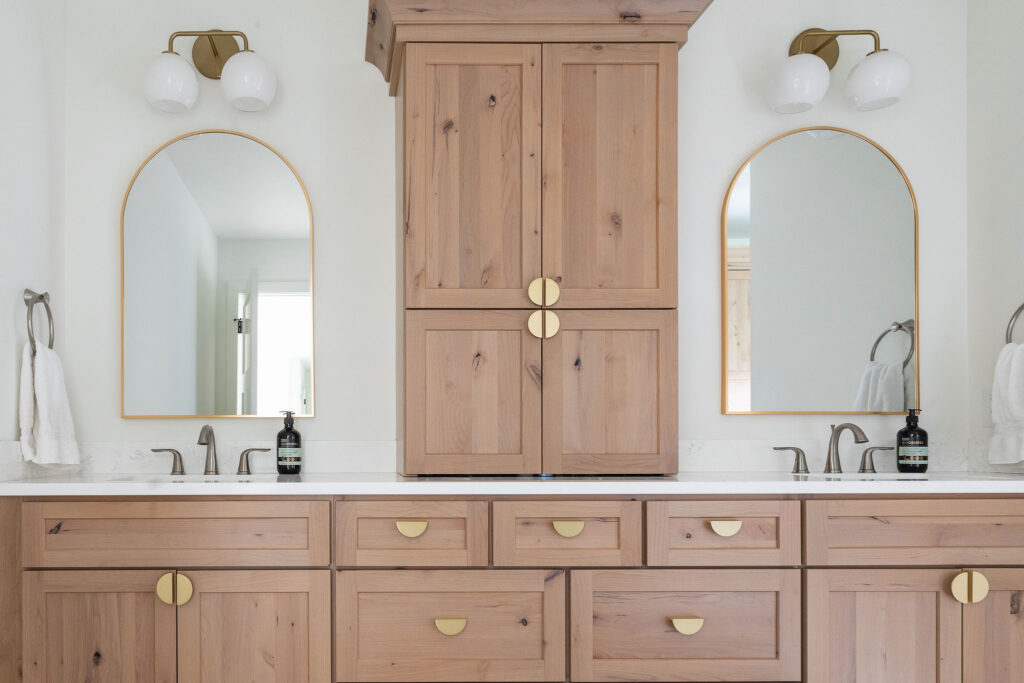

Mixing metals is a great way to add depth and a curated look to your space, which is what we did by pairing the gold accents with a stainless finish on the plumbing fixtures.
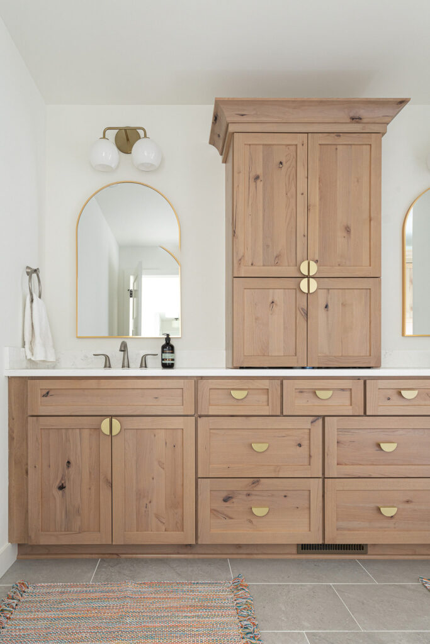
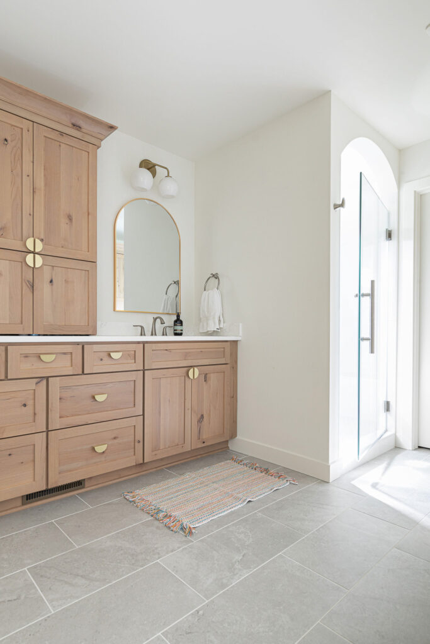
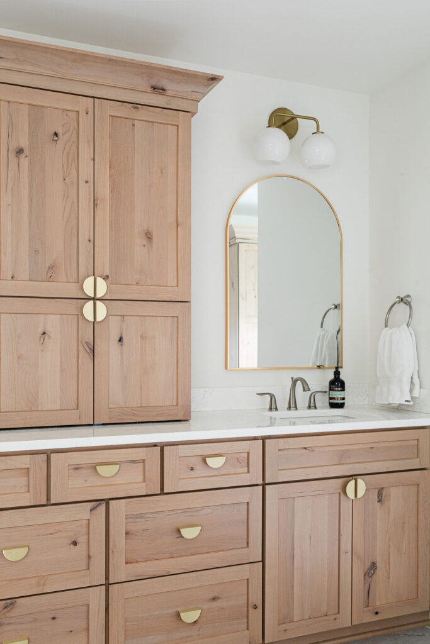
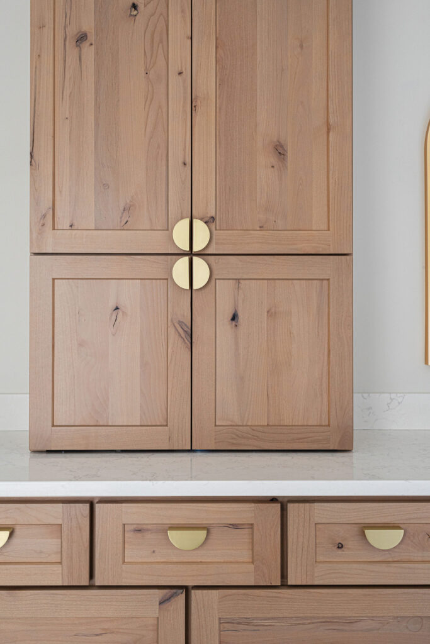
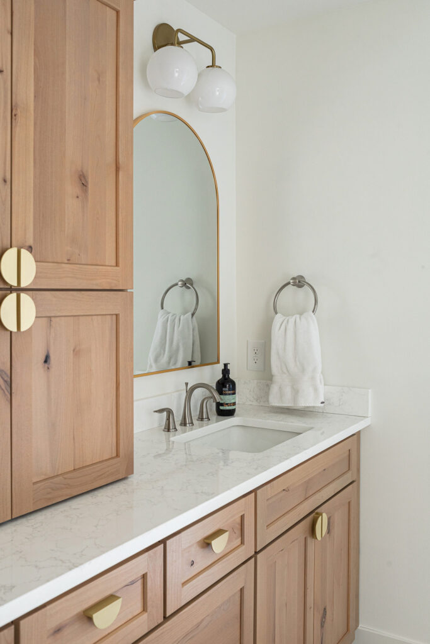
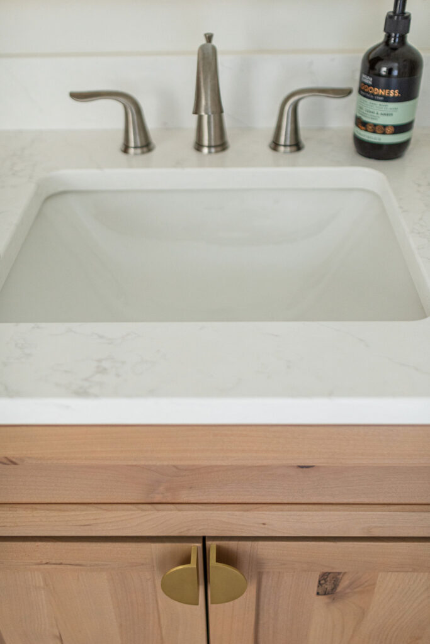
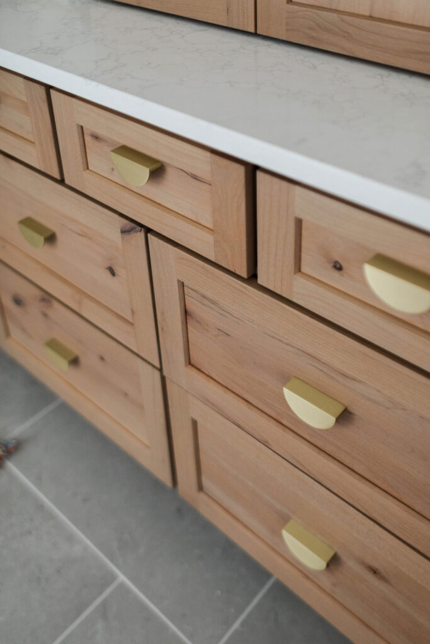
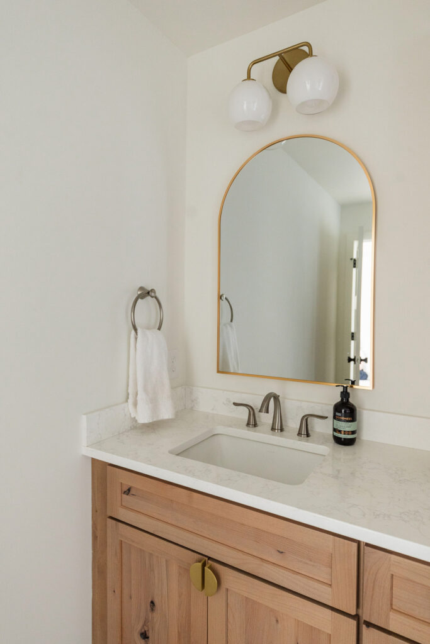
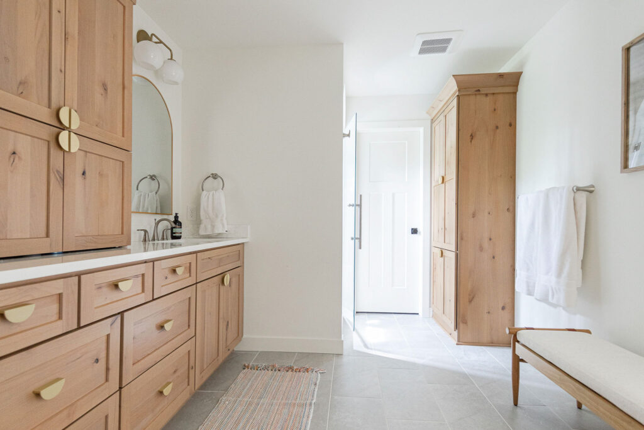
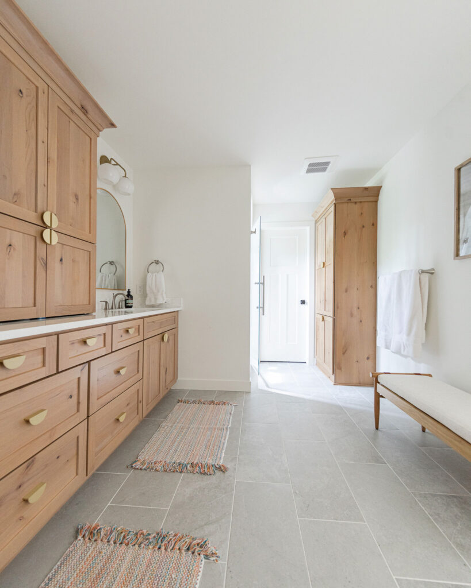
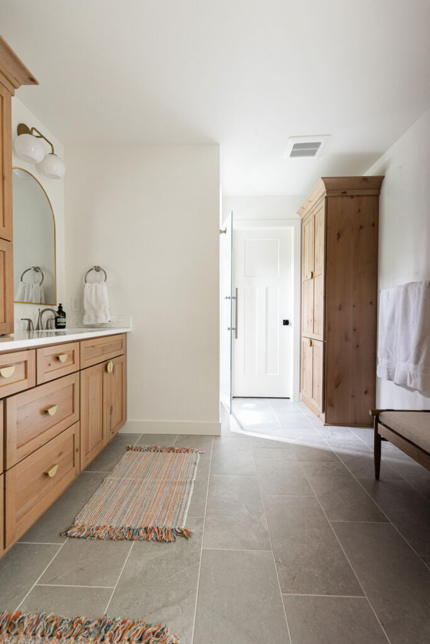
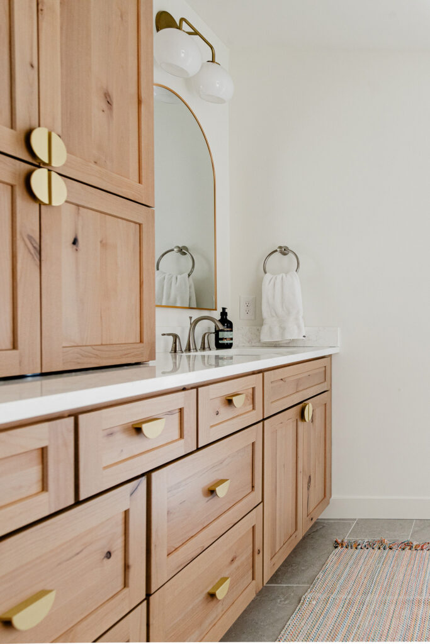
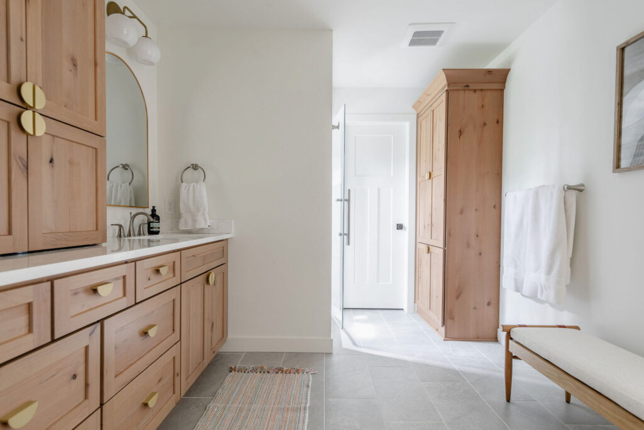
Around the corner, you’ll find this beautiful shower! We incorporated an arched doorway as a nod to the other doorways on the main level. The back wall features an accent green tile in a more modern vertical stacked layout.
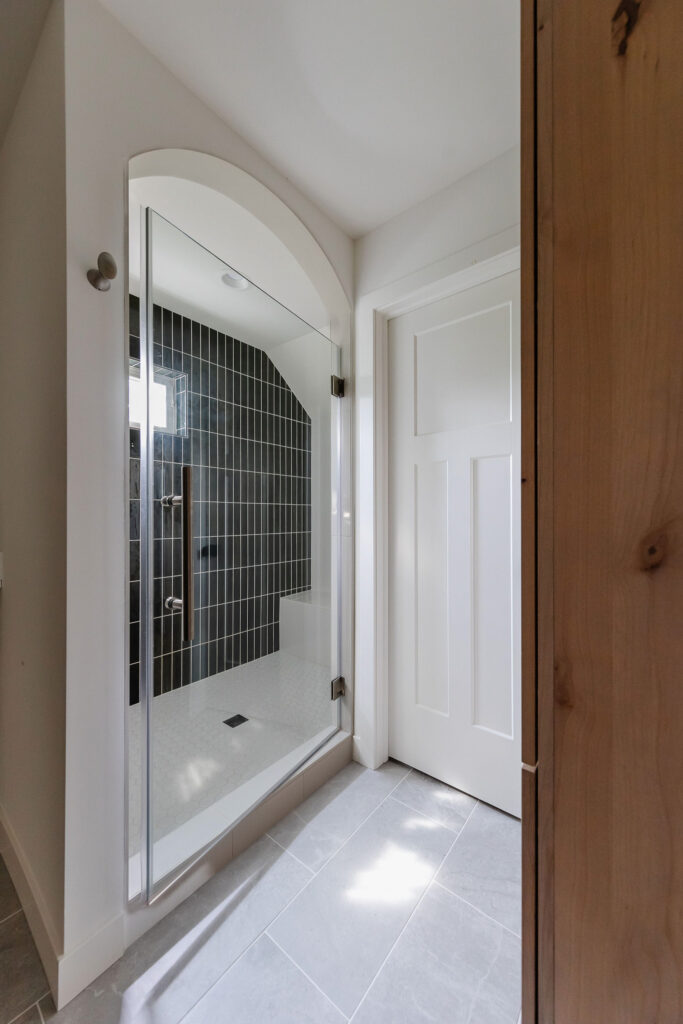
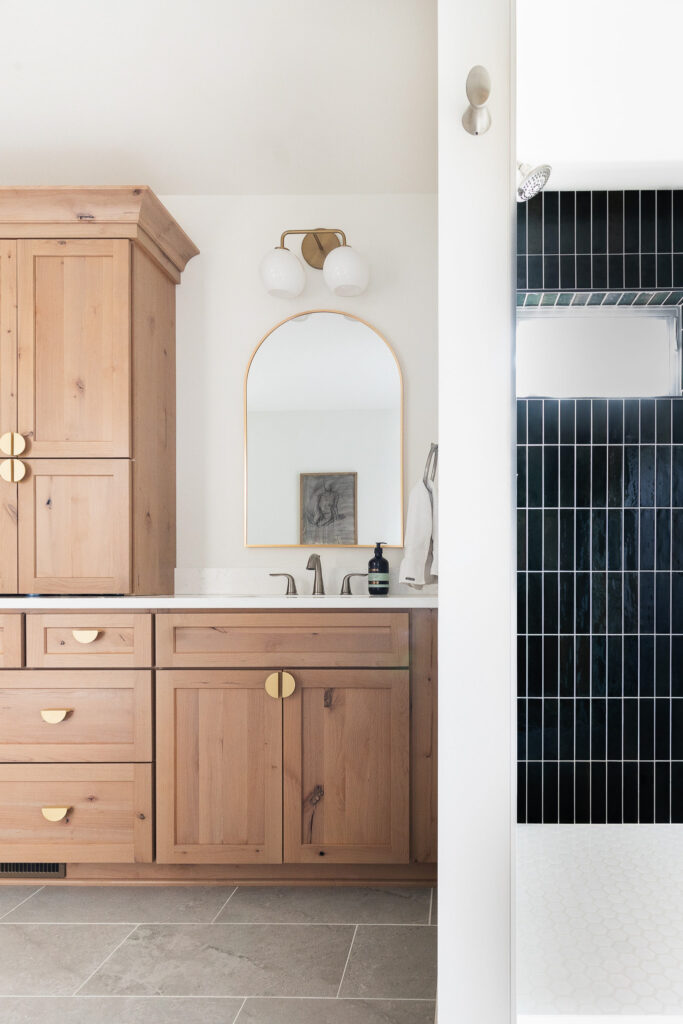
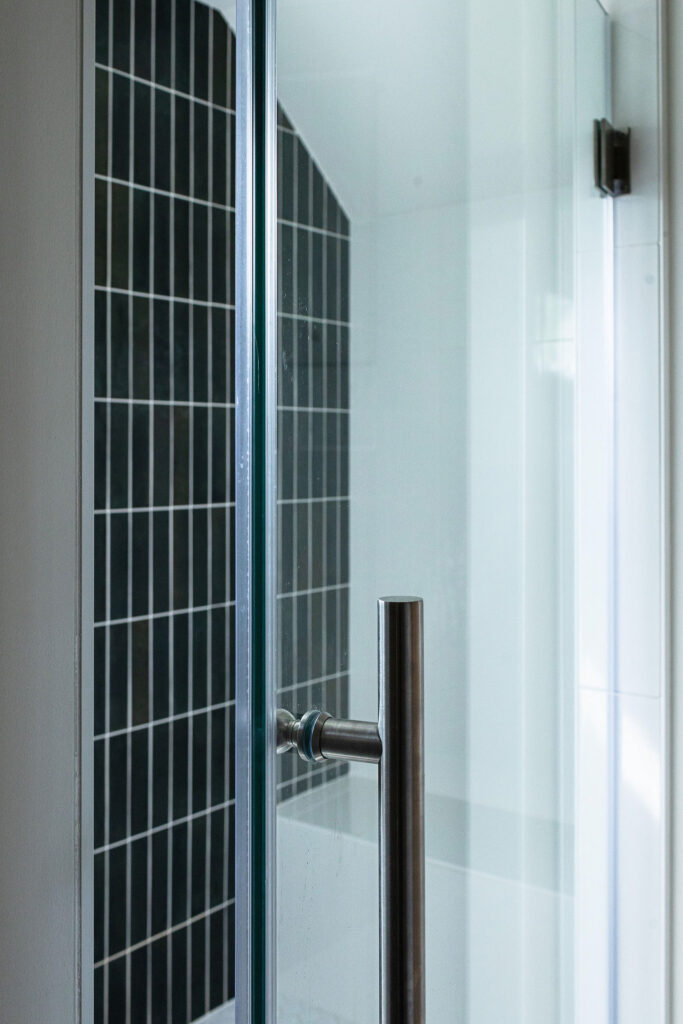
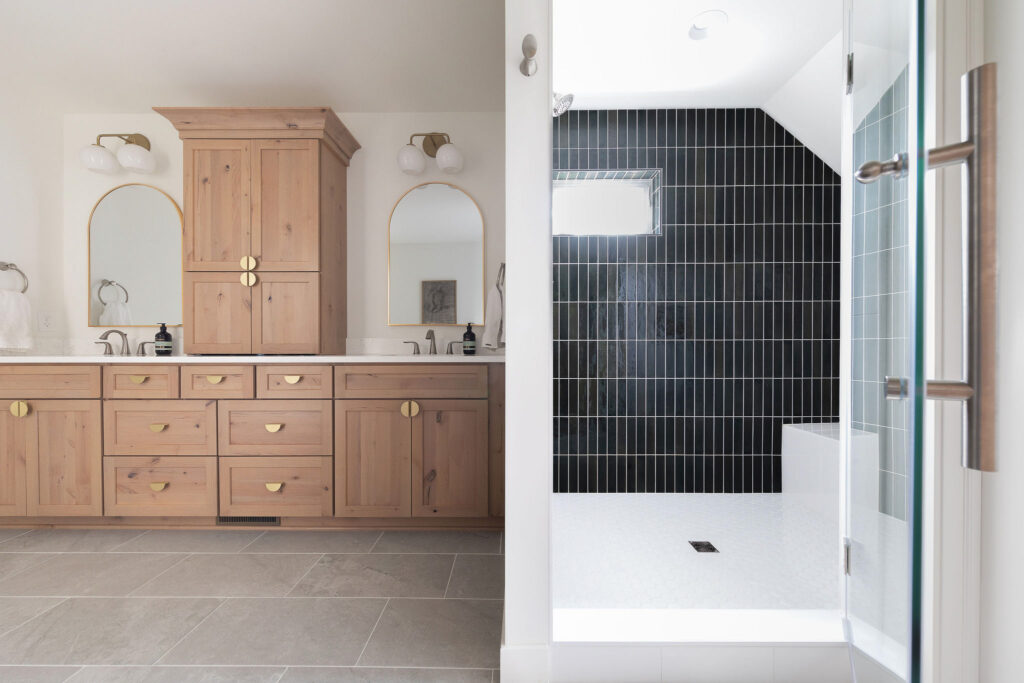
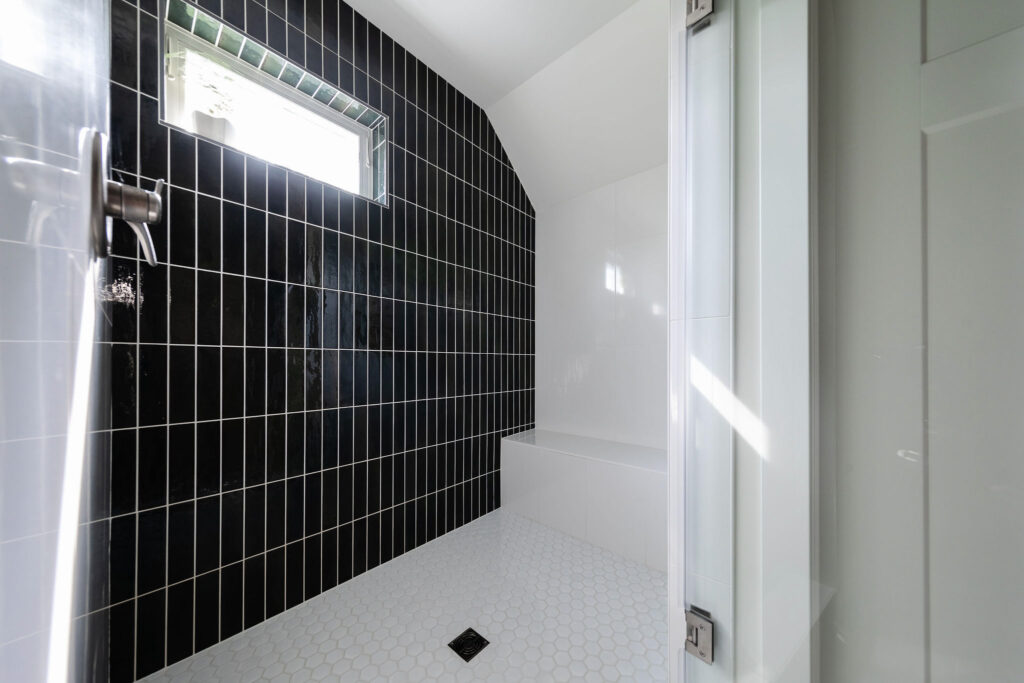
We paired the accent tile with a large format white tile on the side walls and bench. For the shower floor, we went with a white hexagon for a clean and timeless look.
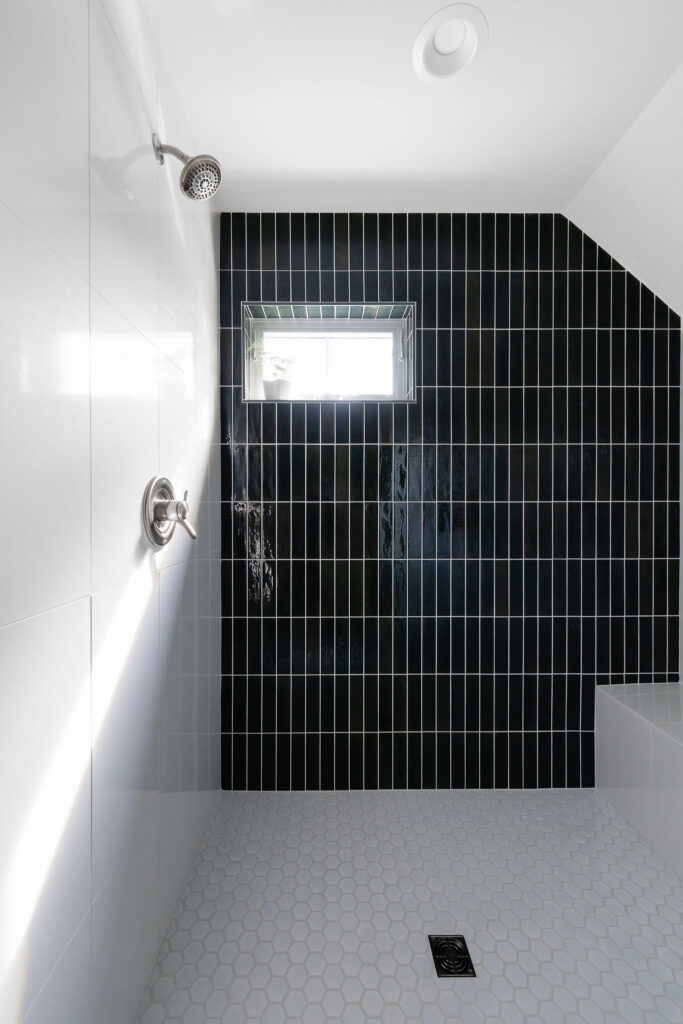
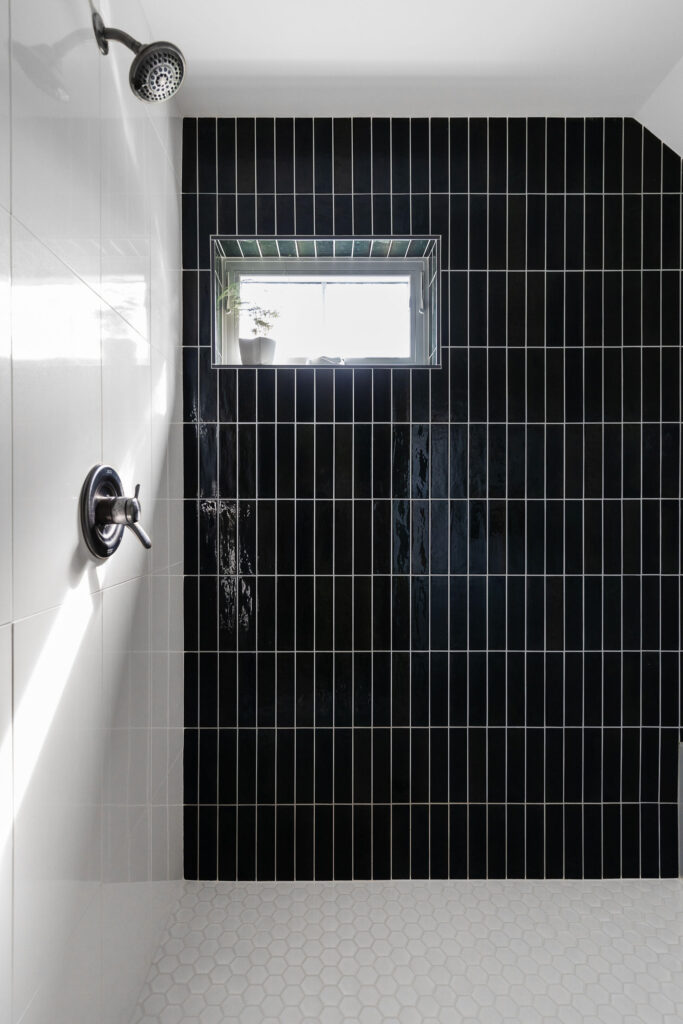
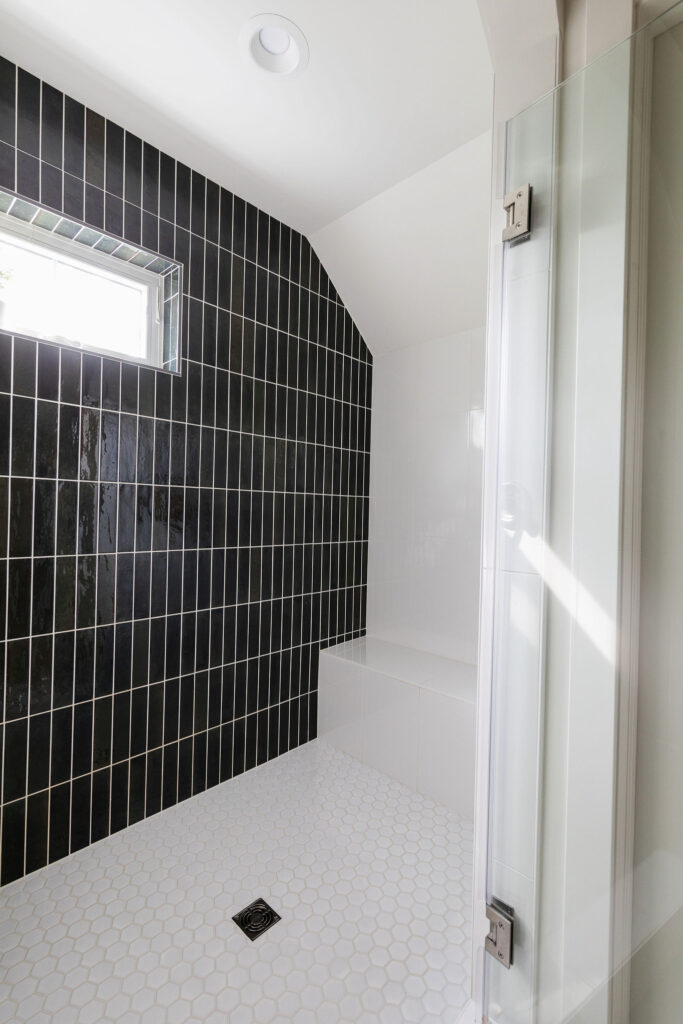
Primary Bedroom
We kept the base of this primary bedroom neutral with Alabaster walls and a lighter carpet. The clients already had the dresser, end table, and bed, but we brought in more character and warmth through the bedding and artwork.
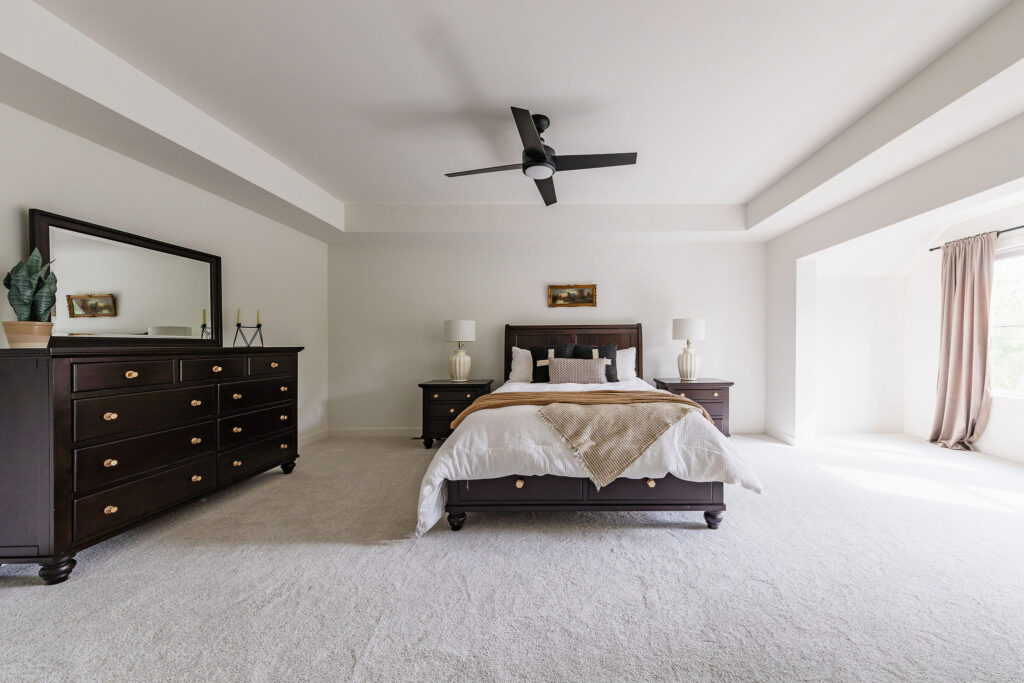
The black fan with a light has a modern look that complements the Scandinavian style.
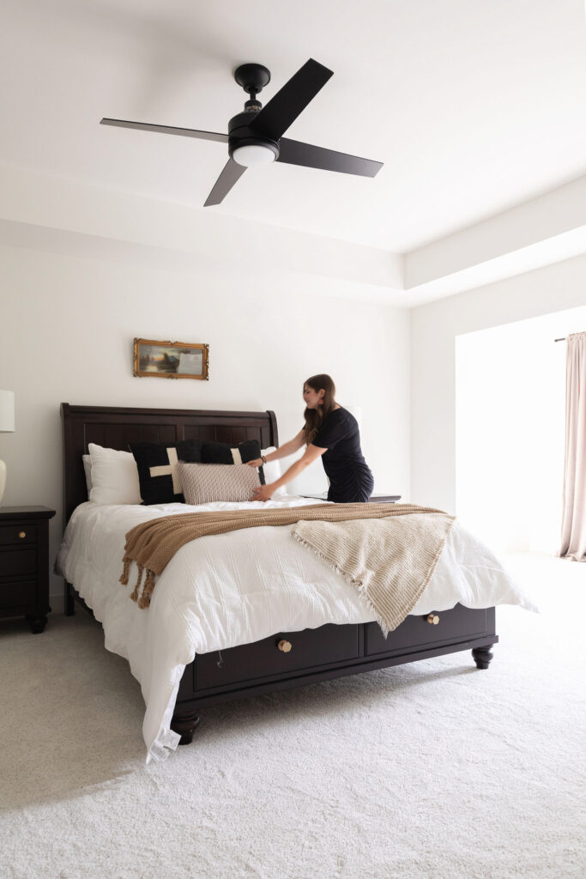
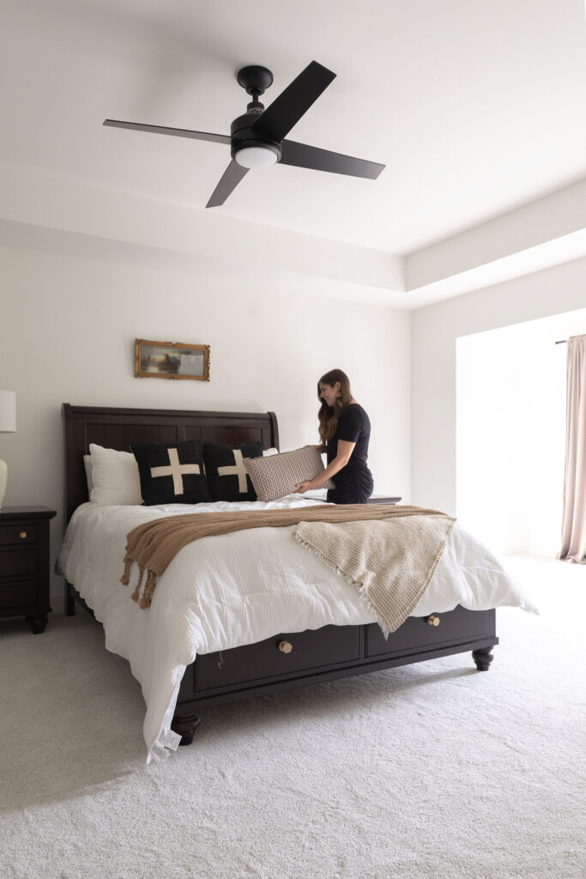
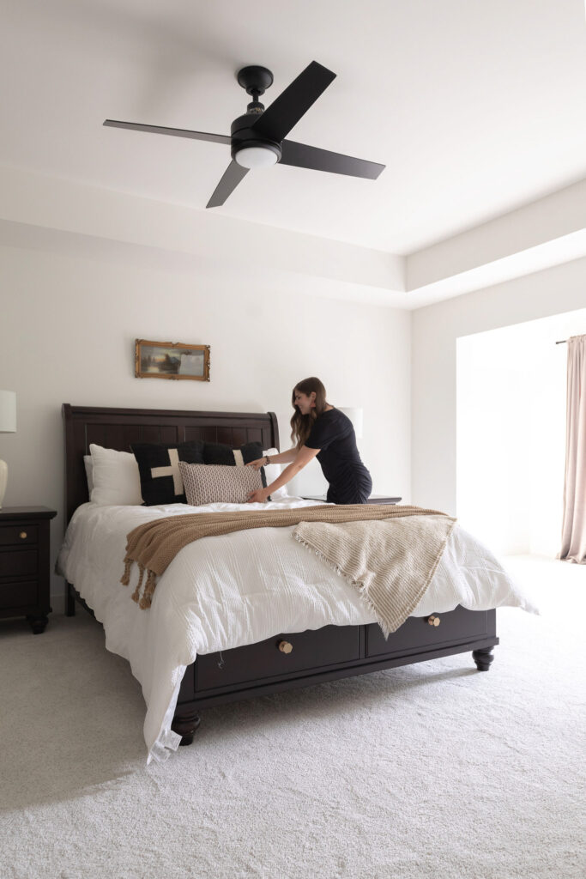
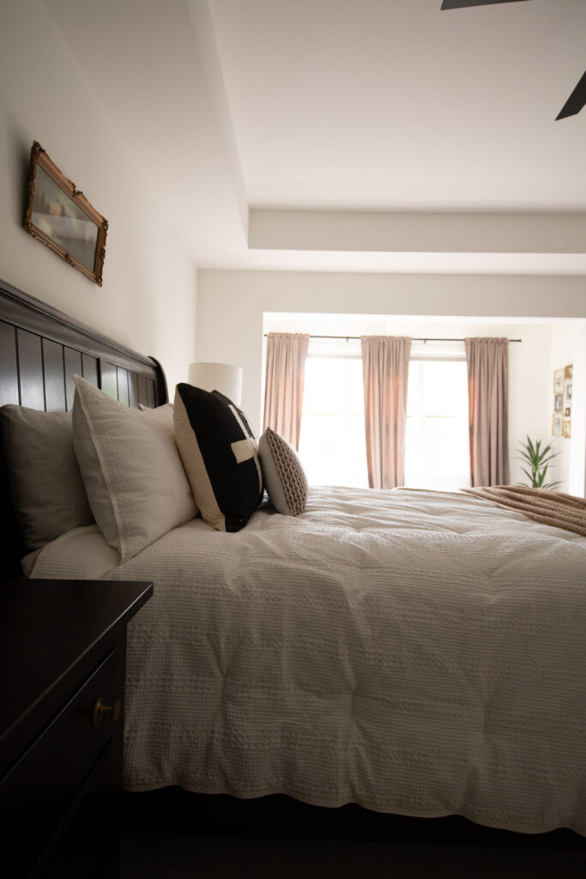

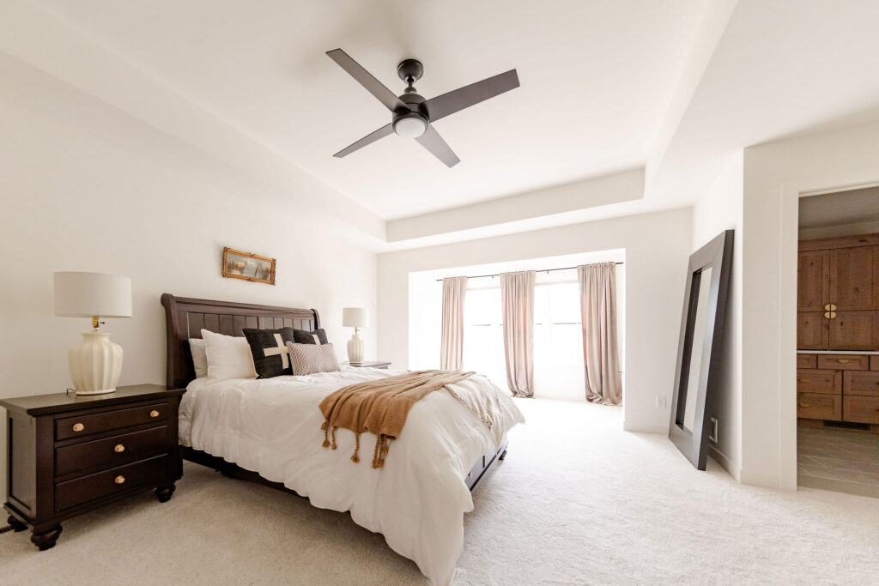
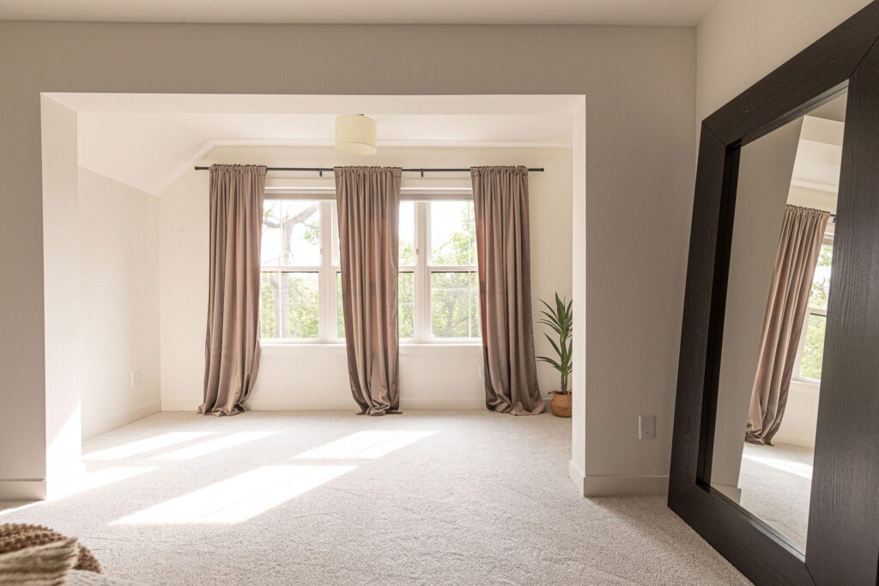
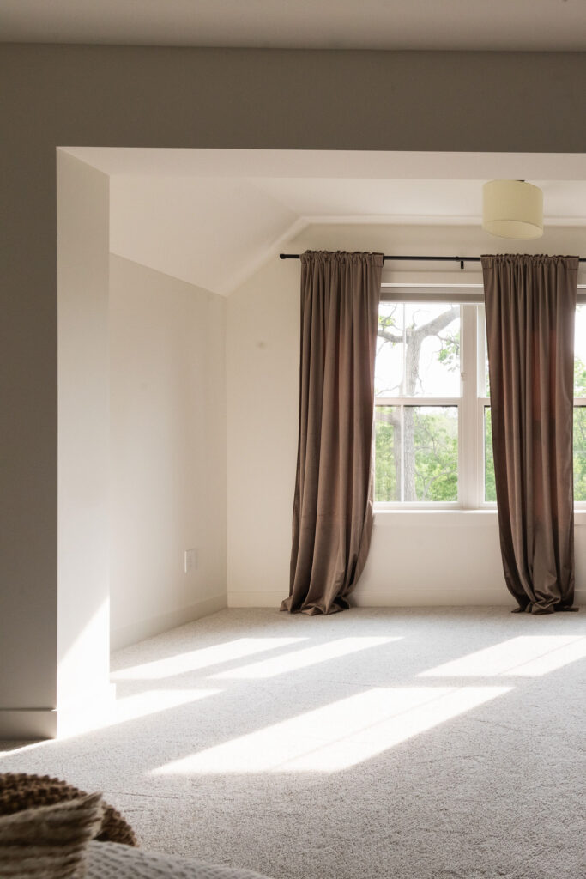
This nook in the bedroom will be the perfect spot to add a desk and chair down the road. By hanging family photos and mementos, the clients brought a vintage look to this new build bedroom.
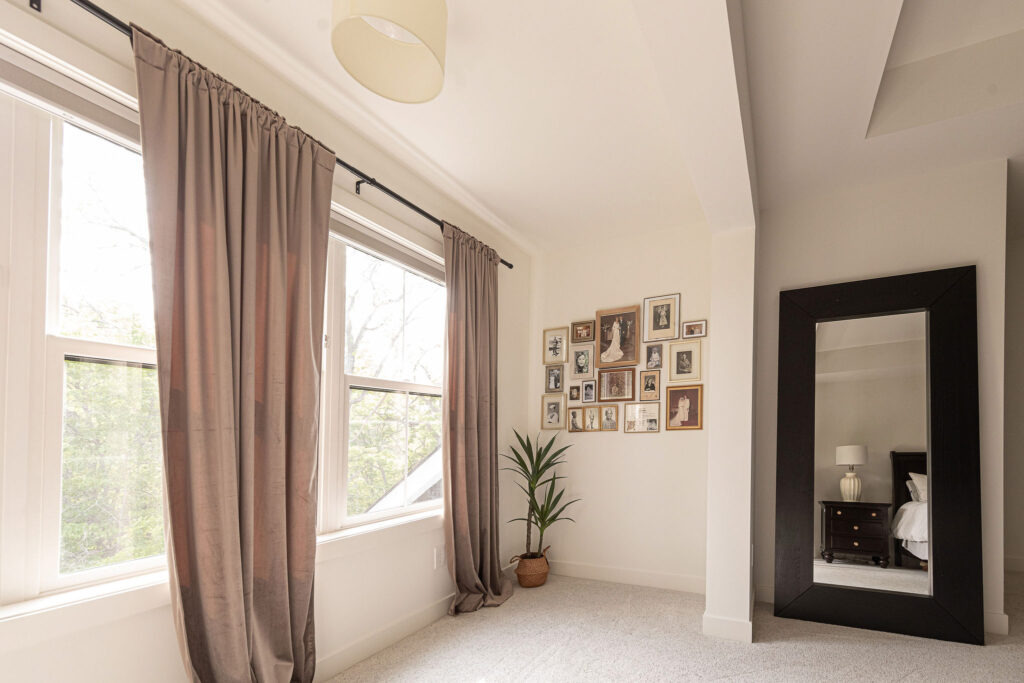
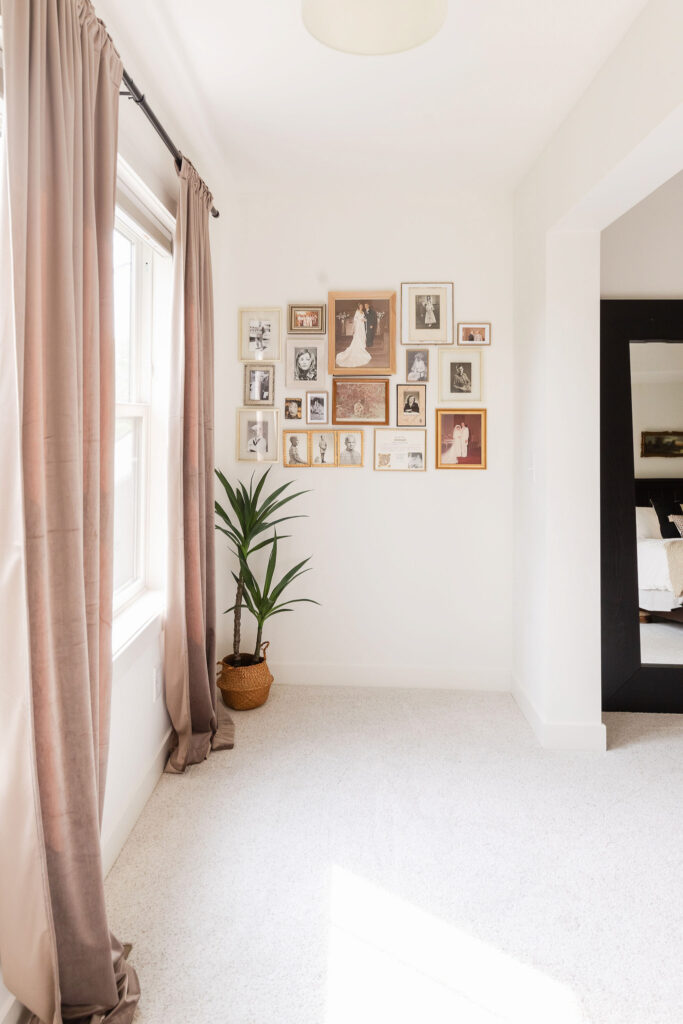
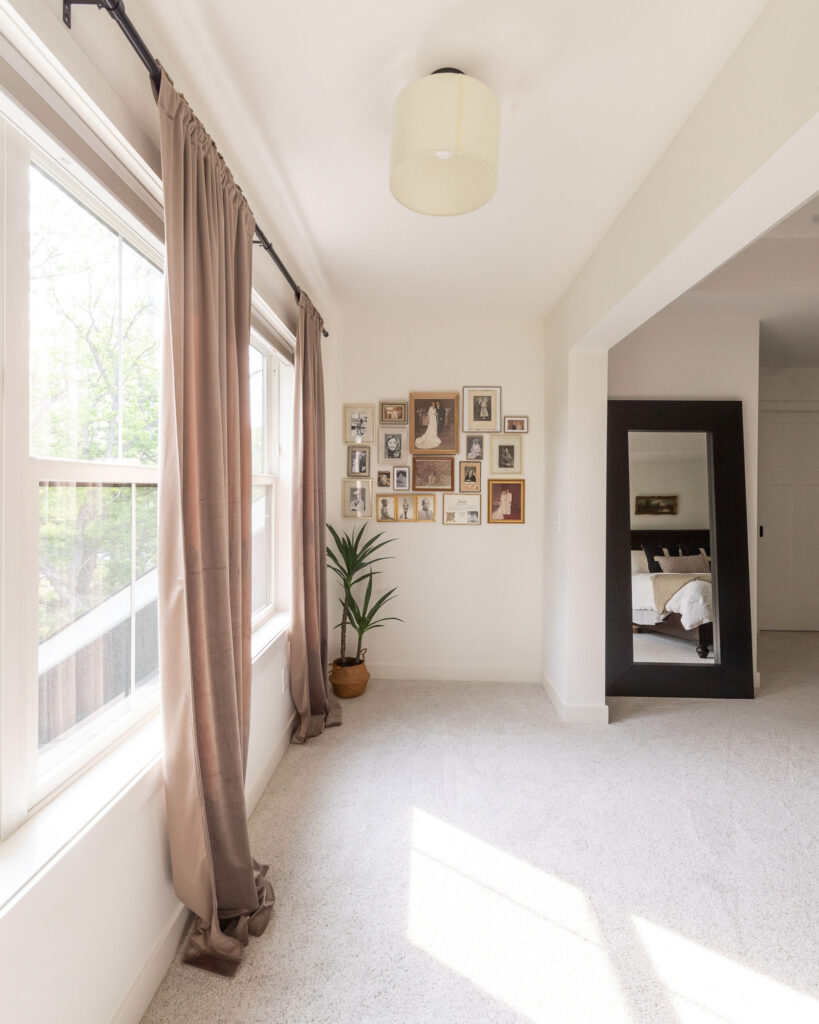
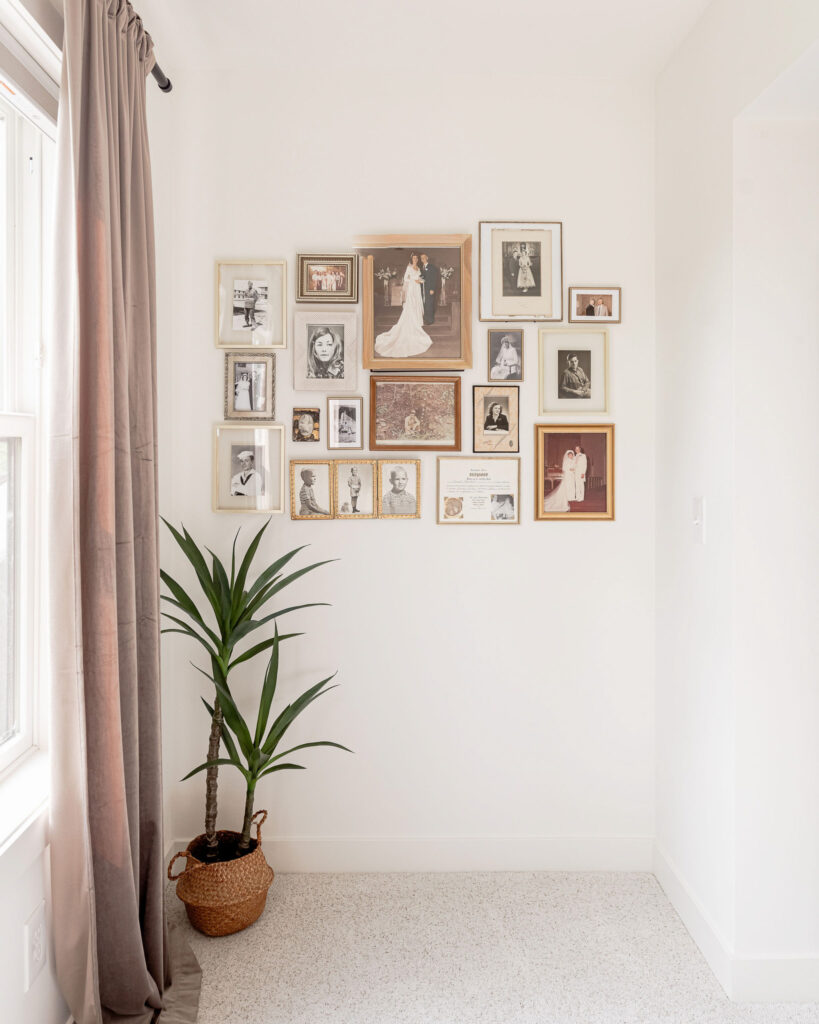
If you’re interested in design help for your own new build, I’d love to connect with you!

