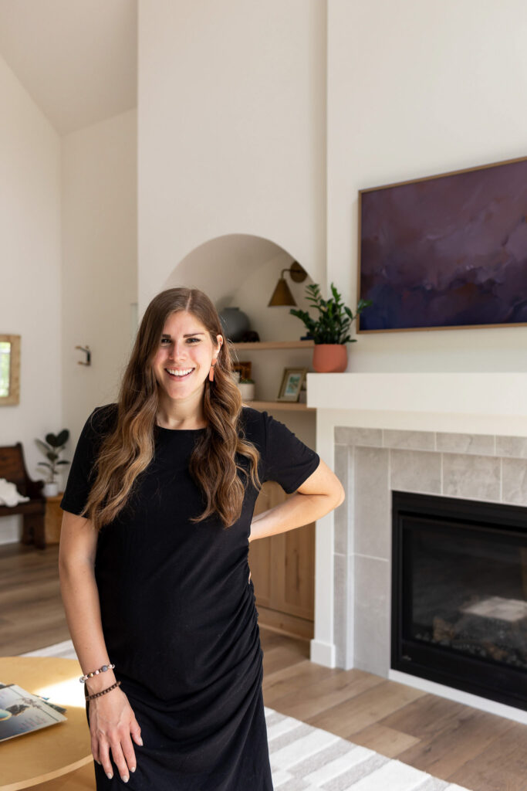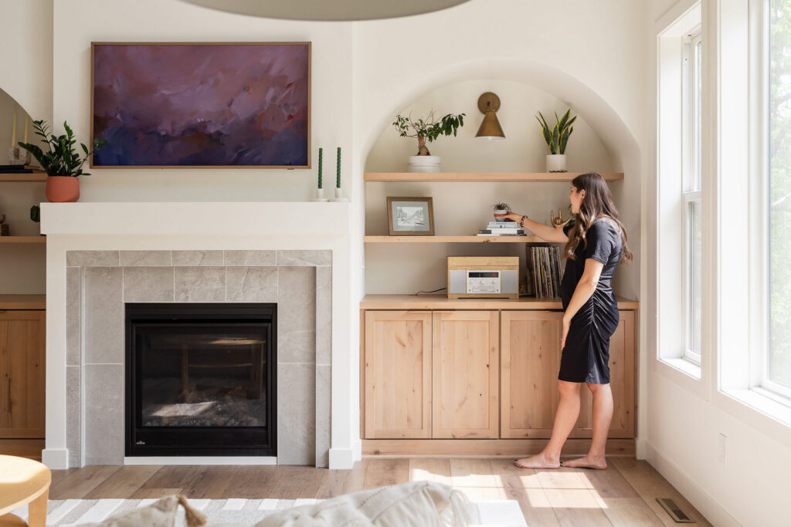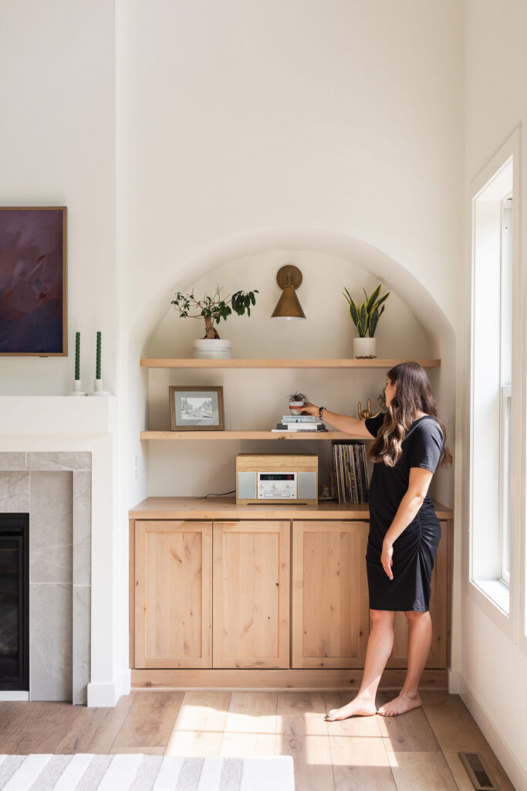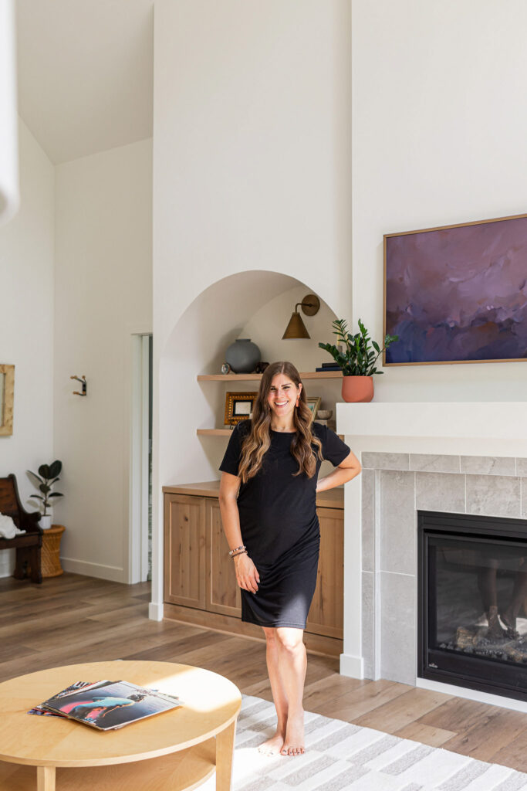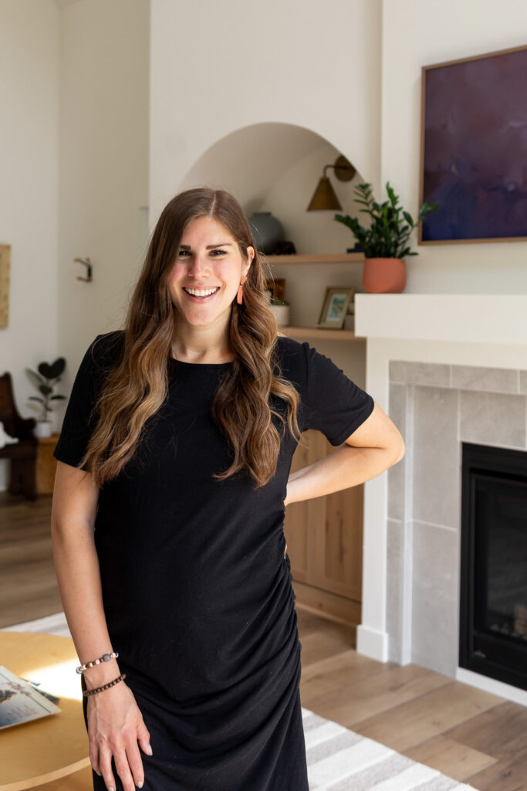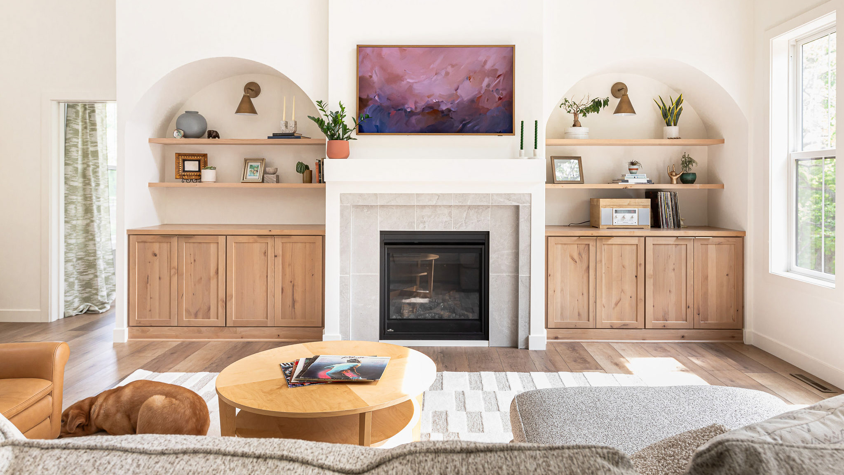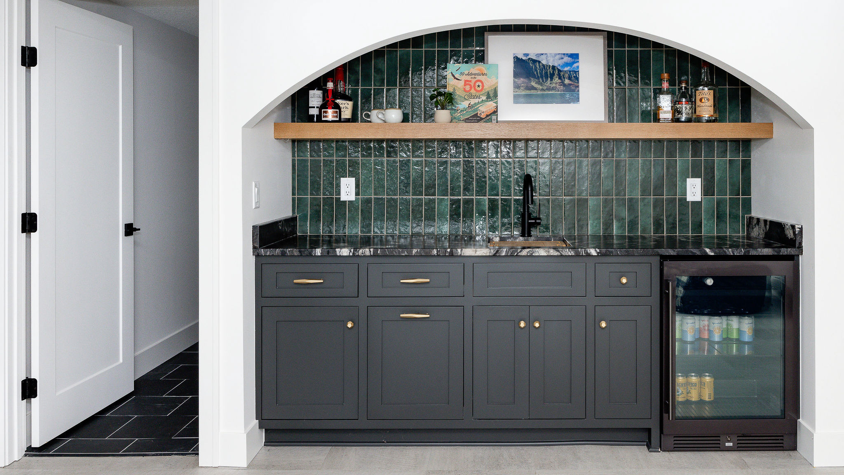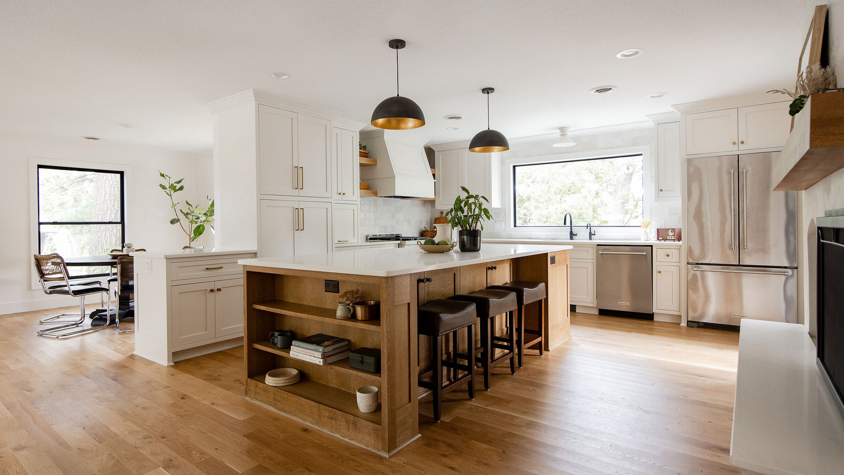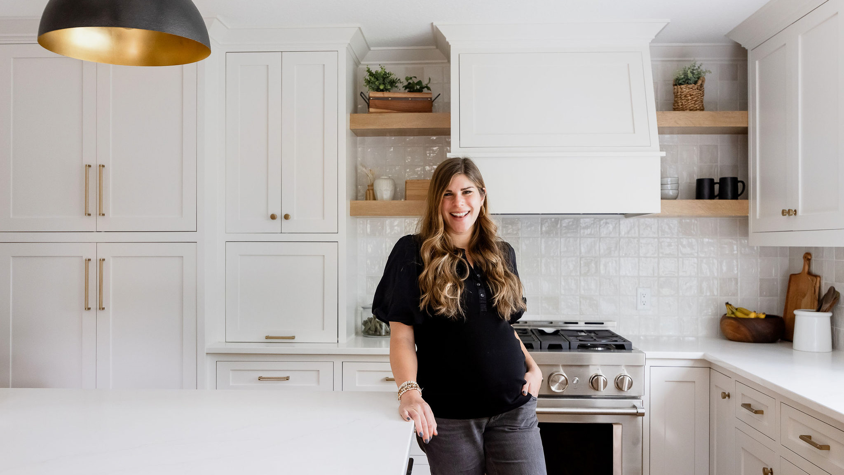The Scandinavian Eclectic New Build is complete! Ever since my parents built their house 10 years ago, it’s been on my bucket list to design a new build home. This project is so special to me, and the clients were amazing to work with. They worked with Hagstrom Builder, who did such a great job with this build.
In this post, we’ll focus on the main level which includes the living room, kitchen, butler’s pantry, mudroom, laundry, powder room, and office. Before we get into the incredible reveal photos taken by Chelsie Lopez, let’s rewind to the design of this home.
Scandinavian Eclectic Design
The overall design for this home was inspired by a Scandinavian style with eclectic elements incorporated. Our goal was to bring in wood tones, black and gold finishes, and vintage pieces for a curated look. When designing this new build, it was important for the clients that the home had character and a lived-in feel, even though it was brand new.
If you’re looking to figure out your design style, check out this post – 7 Interior Design Styles Explained.
Kitchen Selections
For the kitchen cabinets, we went with a combination of white and wood cabinetry. Black hardware contrasts the lighter cabinetry. A farmhouse sink is a great way to dress up the sink, while also providing lots of washing space. We paired that with a transitional looking faucet in stainless to match the appliances. Two of my favorite elements in this kitchen are the handmade look square backsplash tile and ribbed pendants.
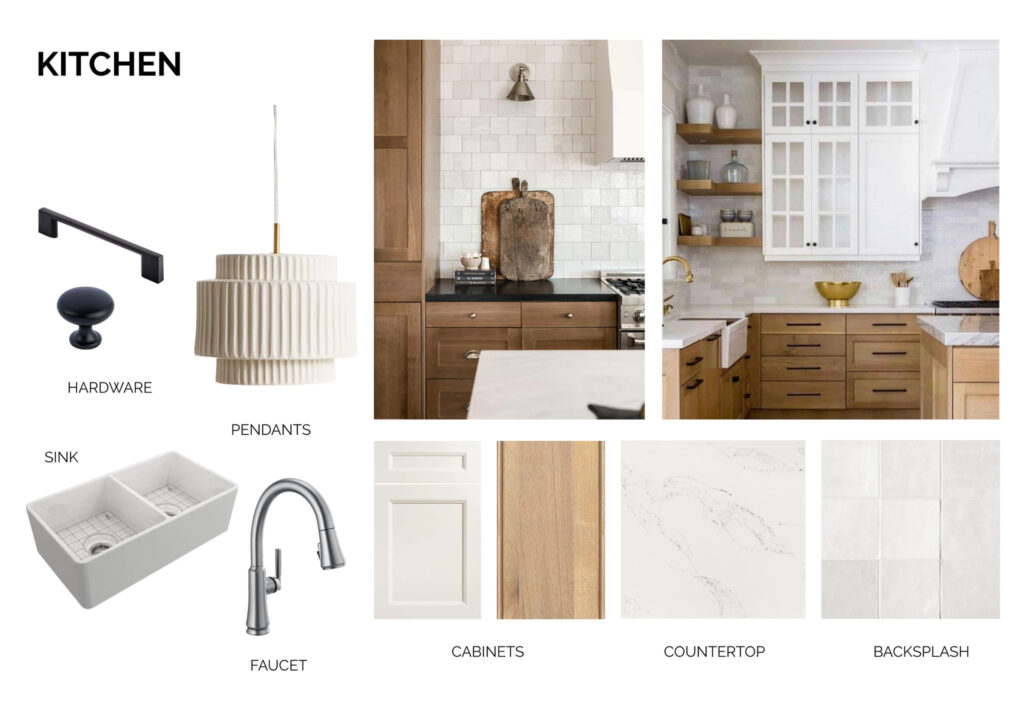
Powder Bath + Lighting Selections
Powder baths are such a great space to go bold and have some fun! In this home, the clients loved the idea of a funky wallpaper. This Mid Mod Yellow wallpaper from Spoonflower was the perfect accent in the space. A black vanity with a Carrara marble top was a beautiful contrast to the colorful wallpaper.
Lighting is another way to bring character and fun to your home. We were intentional with the lighting selections to ensure they played off that Scandinavian Eclectic feel, while also complementing each other throughout the various rooms in this home.
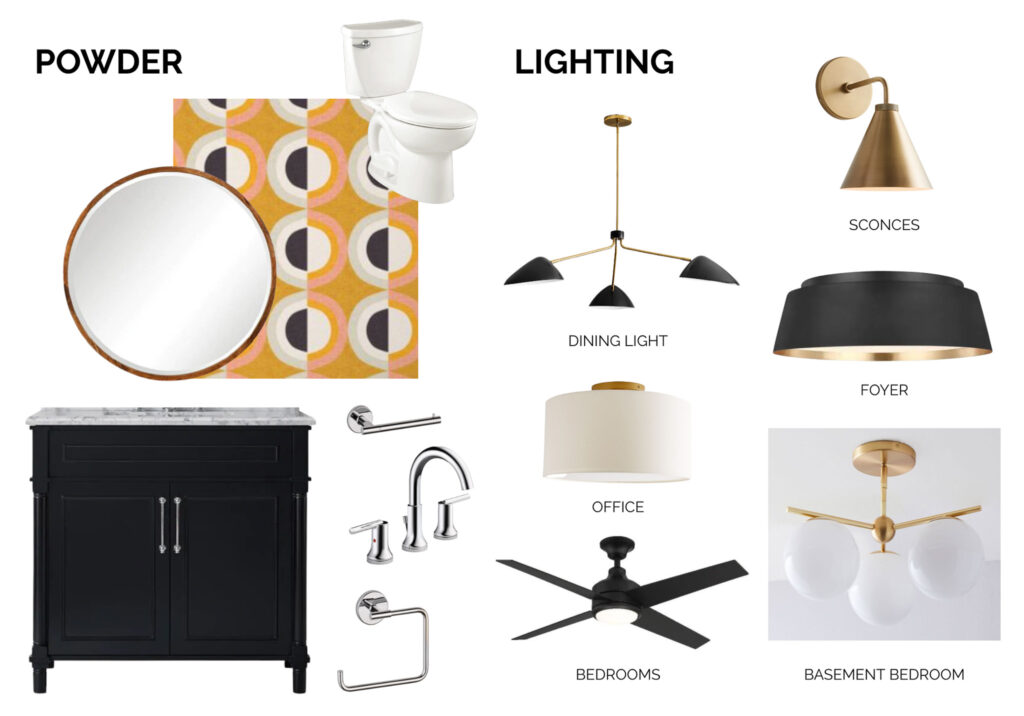
Mudroom + Laundry Selections
For the mudroom and laundry, the plan was to use the same wood cabinets as the kitchen for consistency. To add some variety, the hardware in this space is gold cup pulls and knobs. We added a fun pop of color to the space for the lockers, painted Homburg Gray.
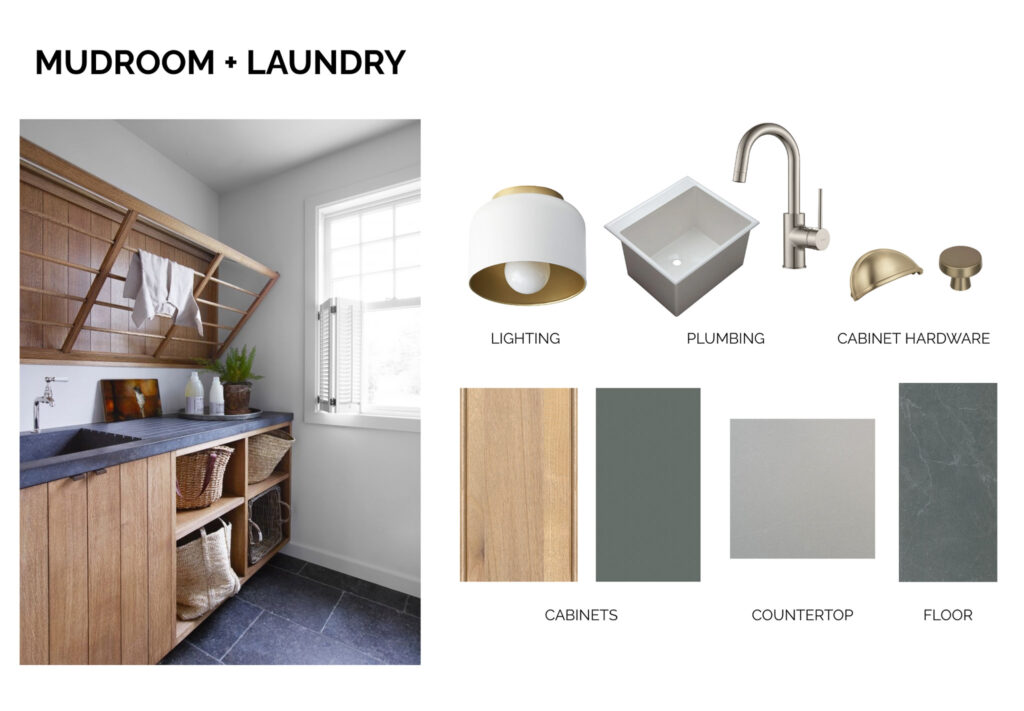
Renderings
Renderings were such a helpful way for the clients to visualize what their new home would look like! Once we had the selections narrowed down, I was able to add them to the renderings based on the floor plan and layout from the builder. We used renderings to make a few final decisions and communicate the design of certain elements like the fireplace surround to subcontractors as well.
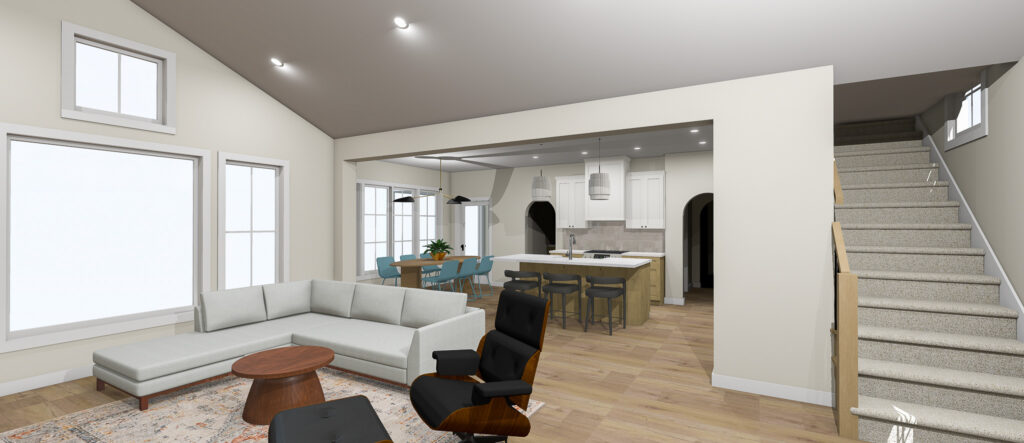
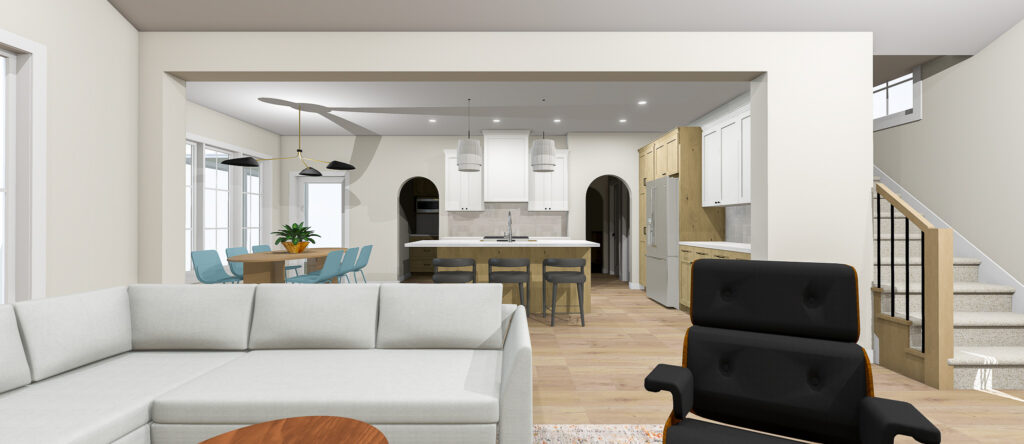
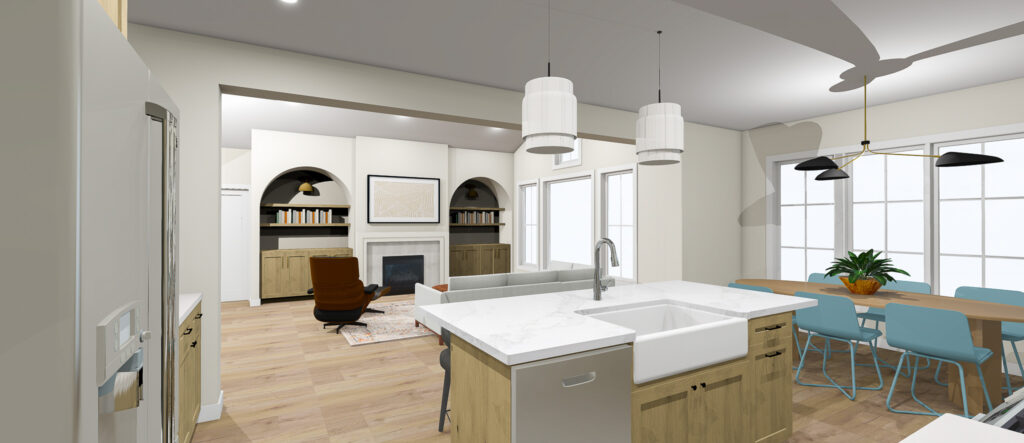
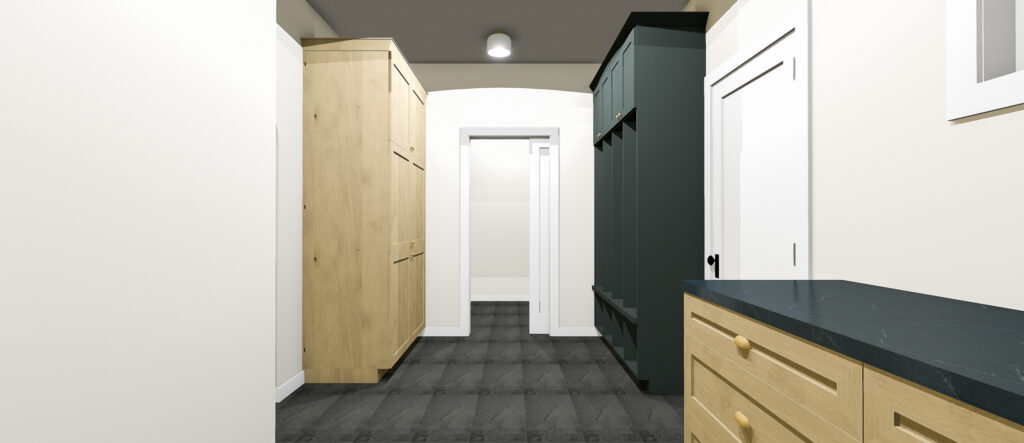
The Reveal
And now time for the reveal! This project truly means so much to me as my first new build, and I couldn’t have asked for better clients. Another special part of this project is that it’s going to be featured in the White Bear Lake magazine this fall.
Kitchen
The kitchen turned out beautifully! With a combination of wood and white cabinets, it has a timeless feel that also ties into the Scandinavian look. The arches add such a pretty touch as well. On the left, the doorway leads to the butler’s pantry behind the kitchen and the right doorway leads to the powder bath, mudroom, and laundry.
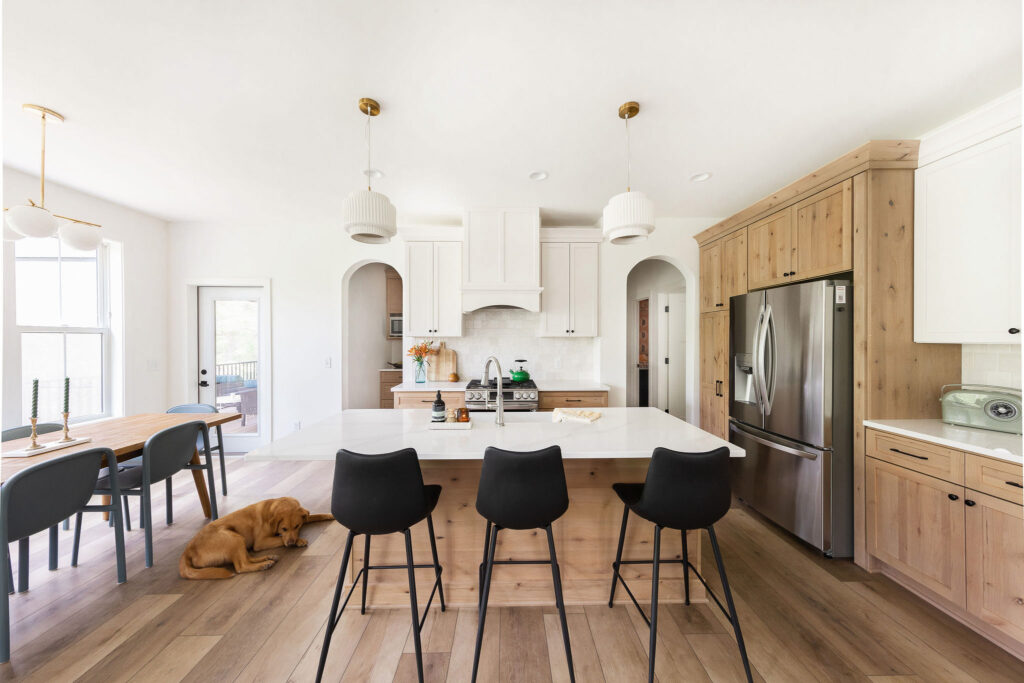
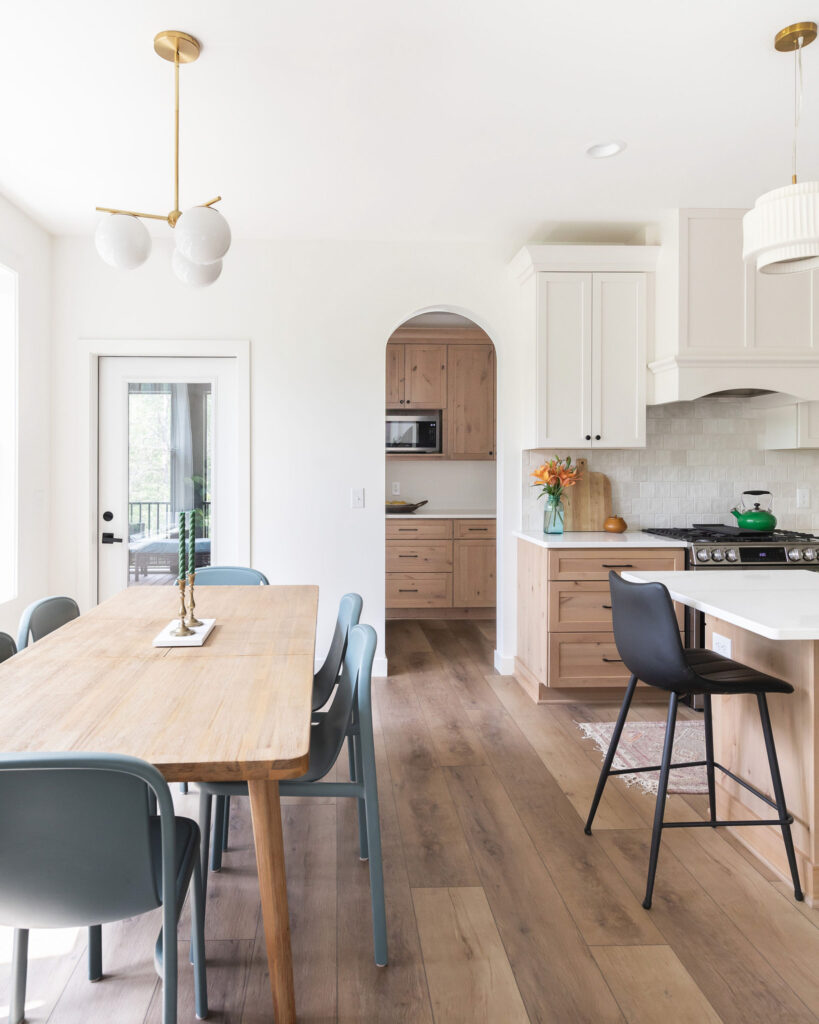
This butler’s pantry provides additional storage for the kitchen and is a great way to tuck away appliances like the microwave, coffee maker, and toaster.
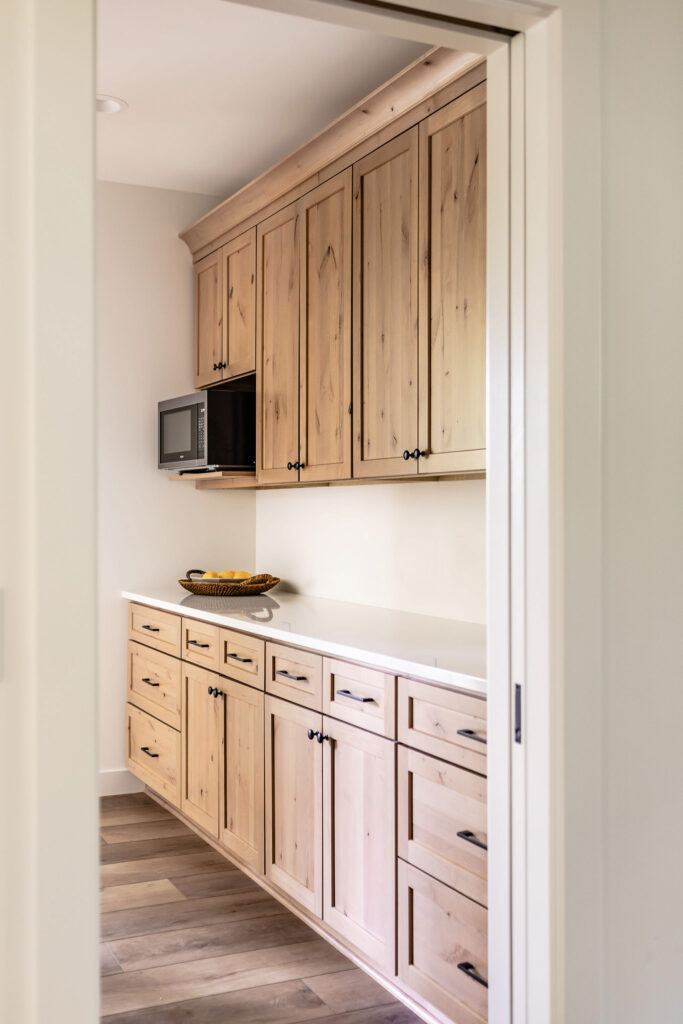
With an open concept kitchen, it makes for easy entertaining and family life since the traffic flows right into the dining room. The island also provides seating for three, which is perfect for every day meals.
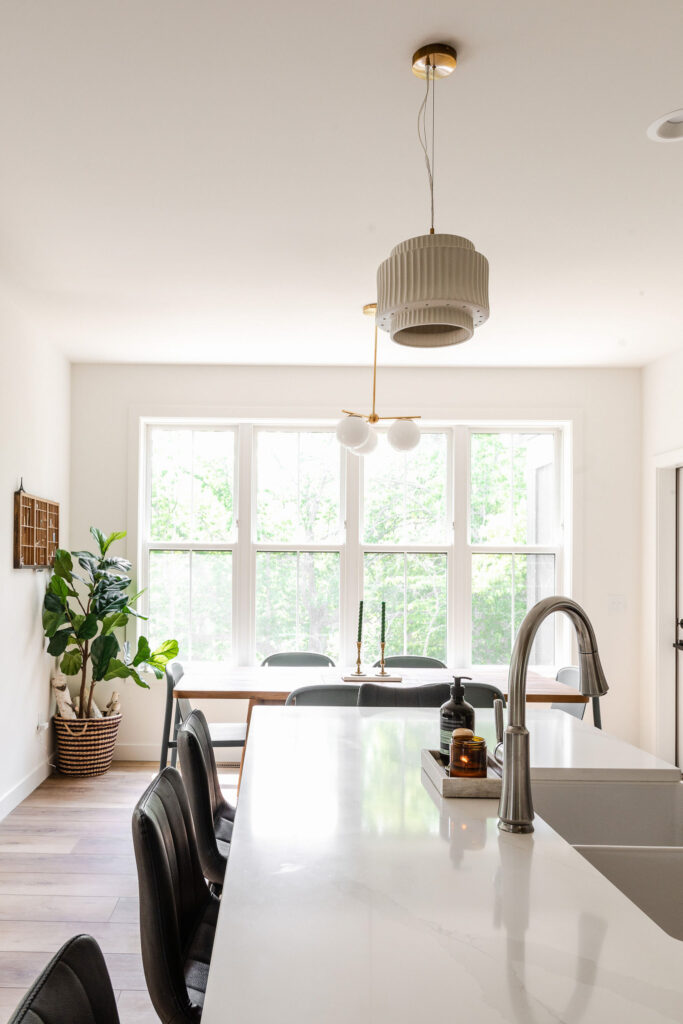
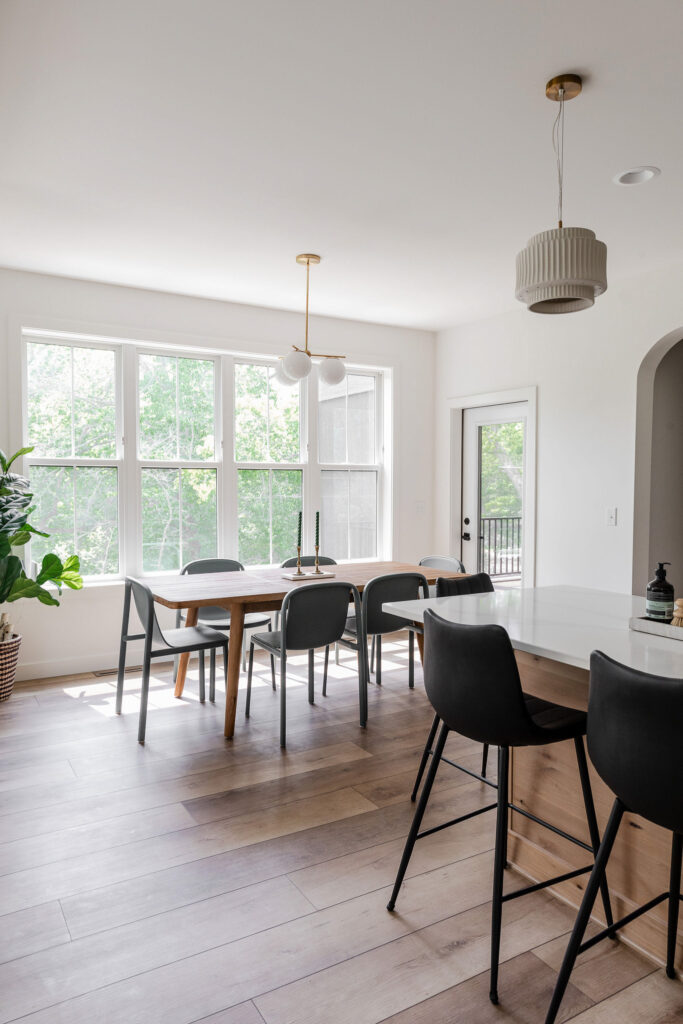
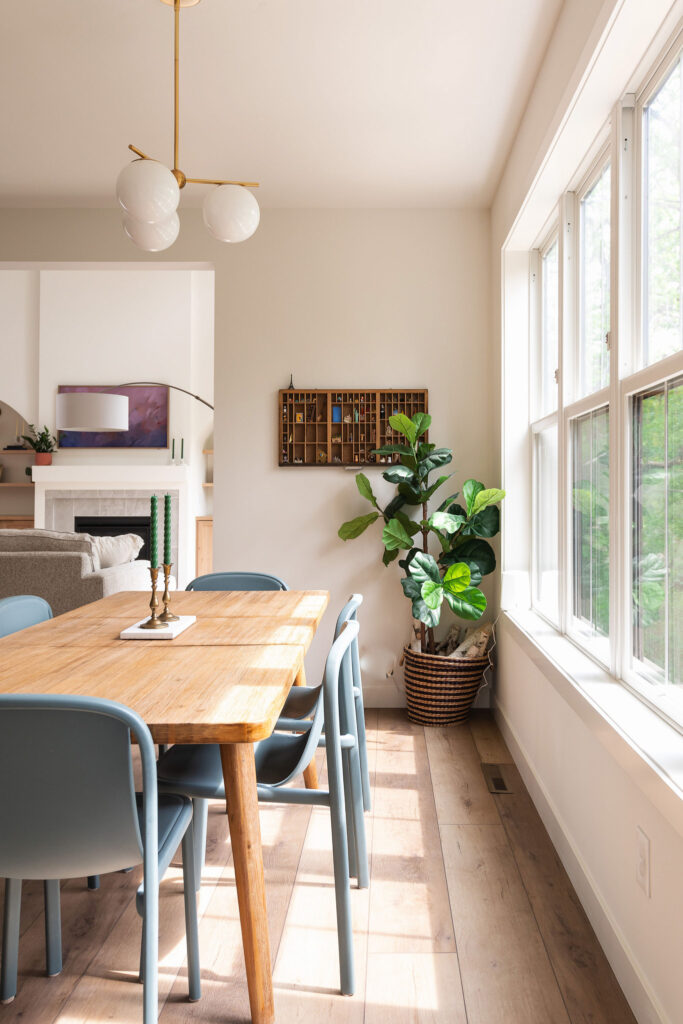
The wood island provides a spot for a sink looking out into the living room, a dishwasher, and a trash and recycling cabinet. Stainless steel appliances bring a timeless and clean look to the kitchen.
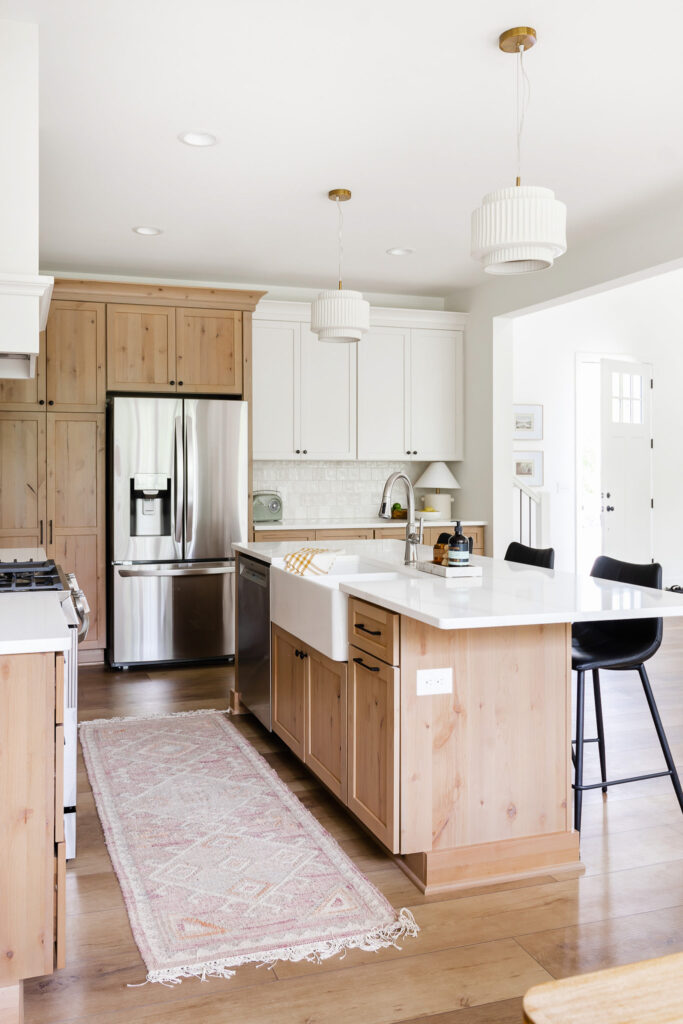
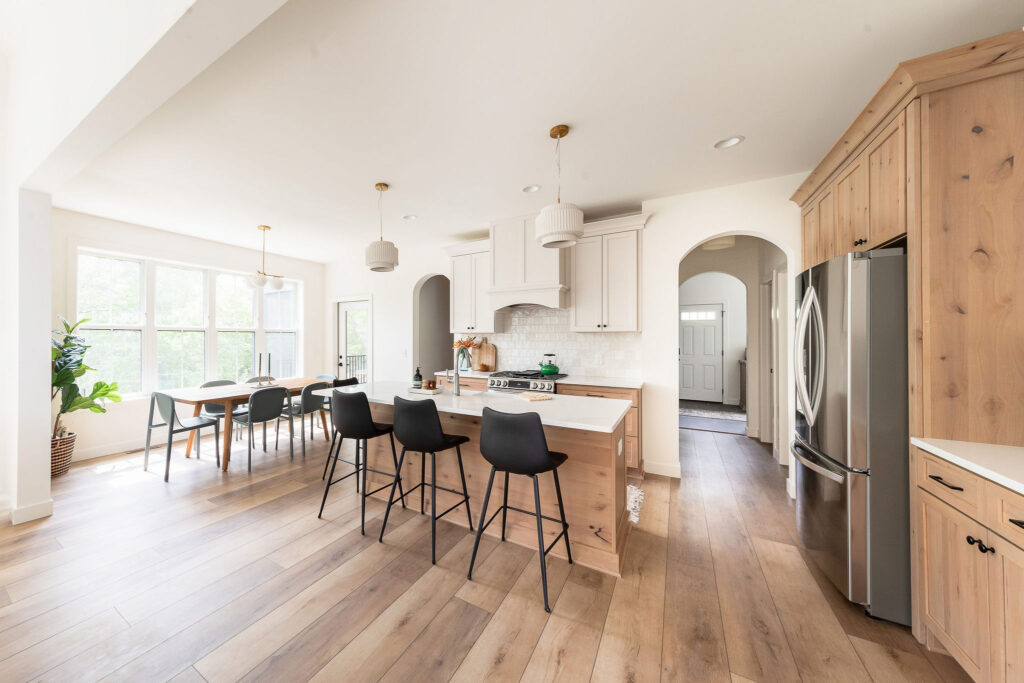
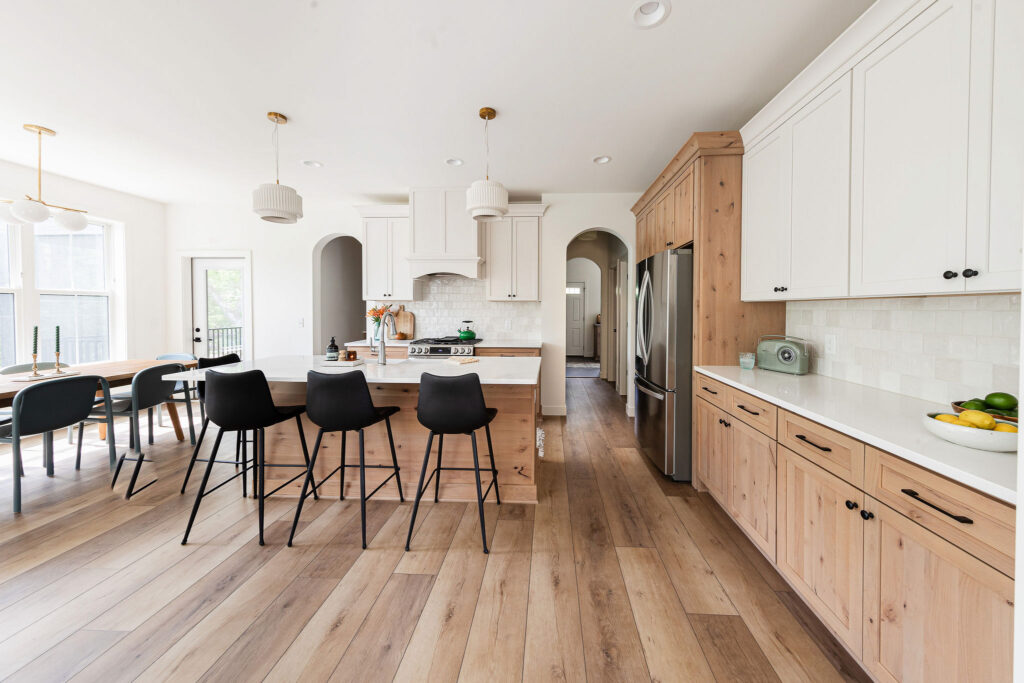
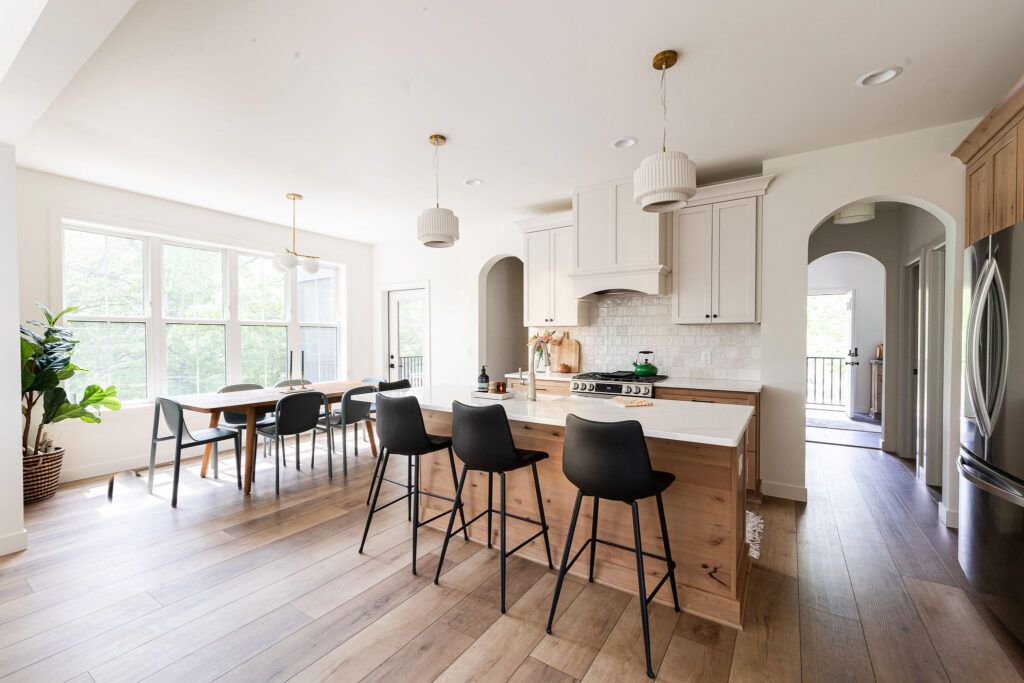
Living Room
The living room is definitely the show stopper in this home! Flanking the fireplace are built-in arched nooks with lower cabinets for storage and floating shelves for displaying decor. The gold sconces provide ambient lighting at night and bring a fun accent to the nooks.
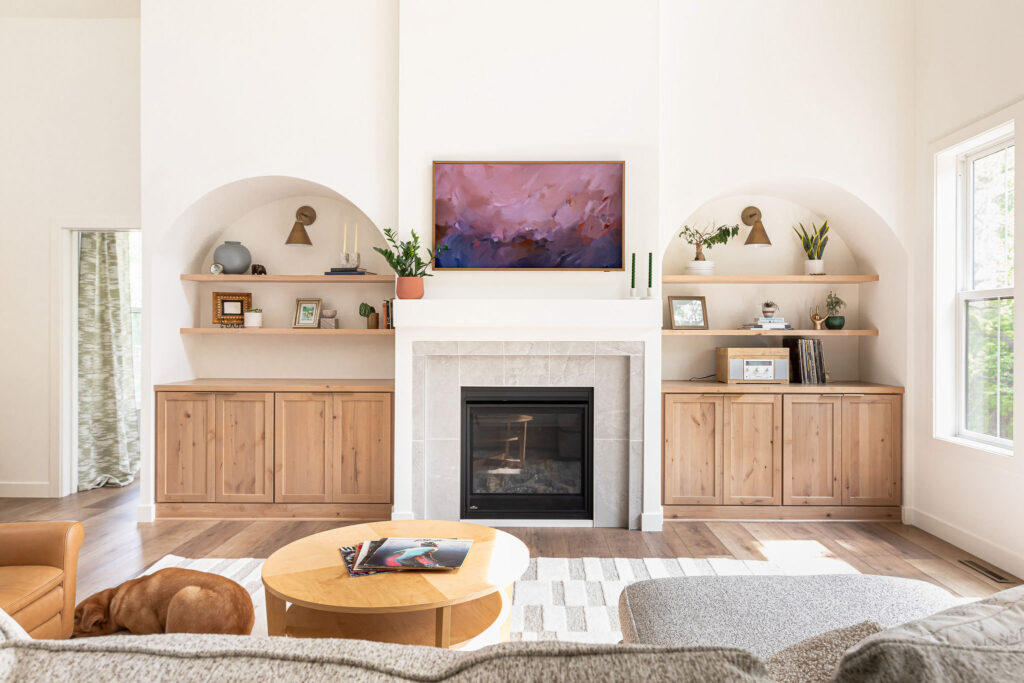
By using the same wood as the kitchen cabinets, these areas flow right into each other and bring consistency to the home.
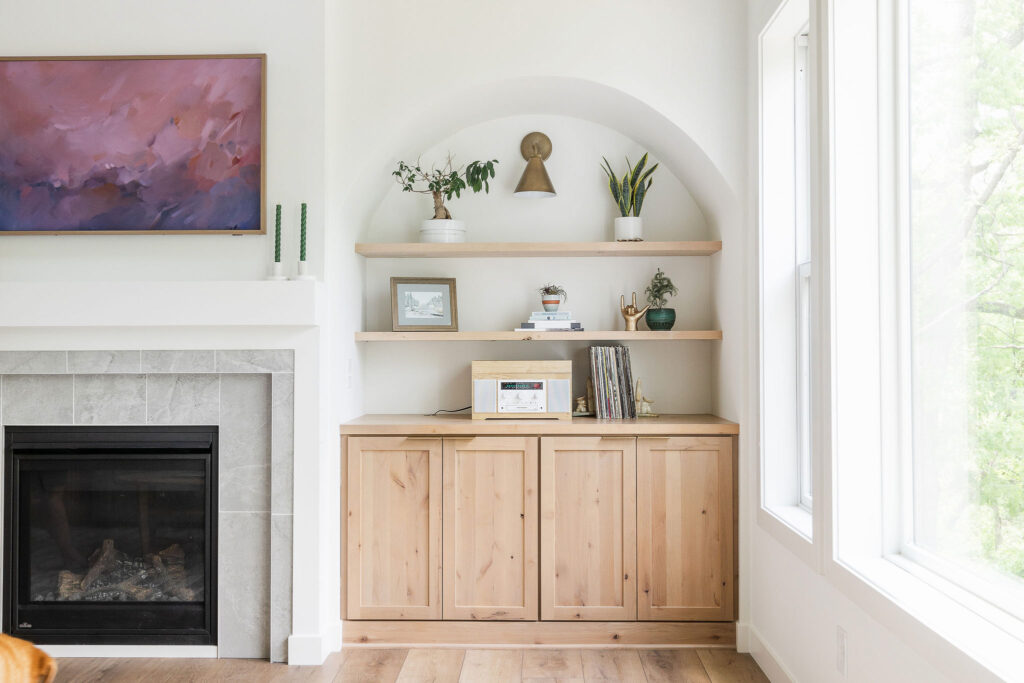
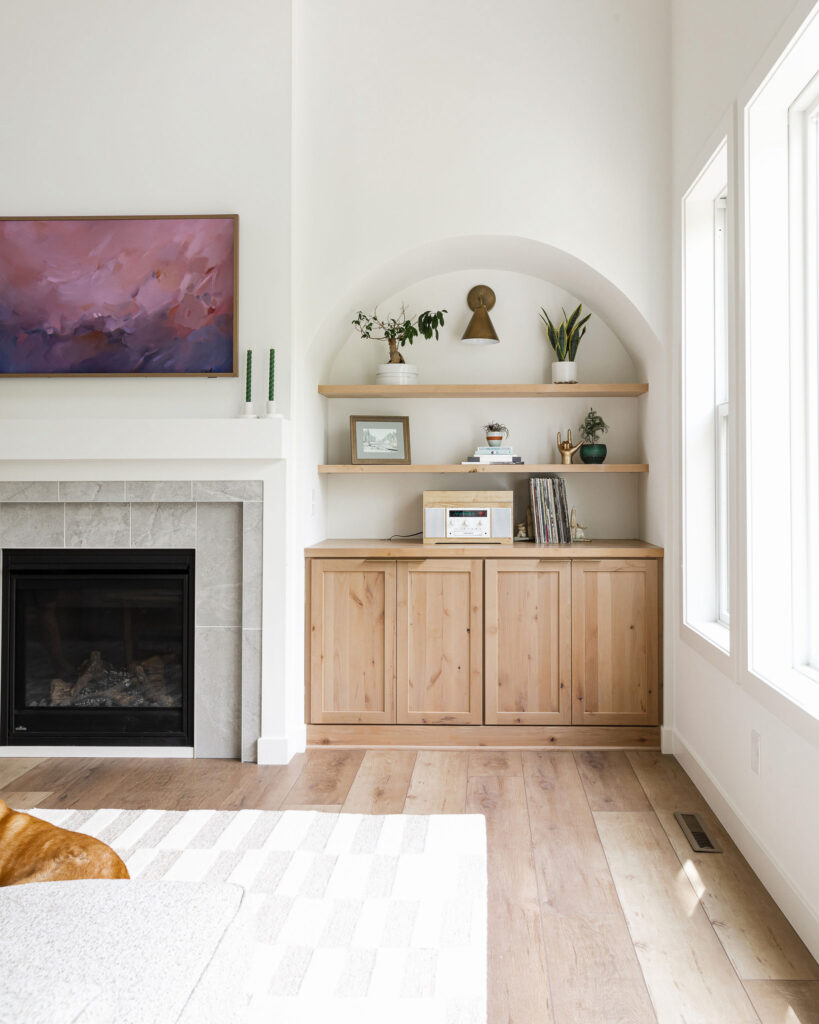
To create this custom fireplace look, the clients, myself, and the builder worked together on sizing, depth, and dimensions. With multiple depths and concrete looking tile, it is a one-of-a-kind statement in the room.
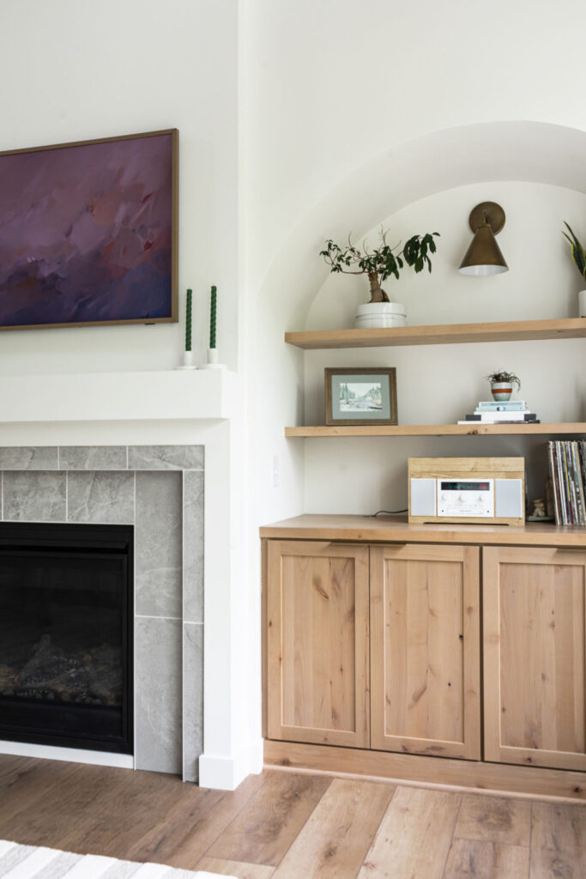
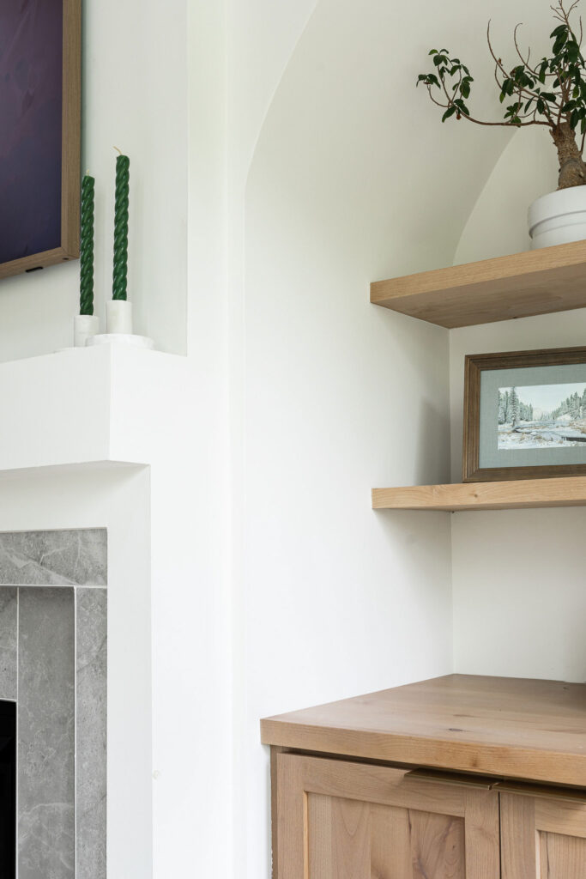
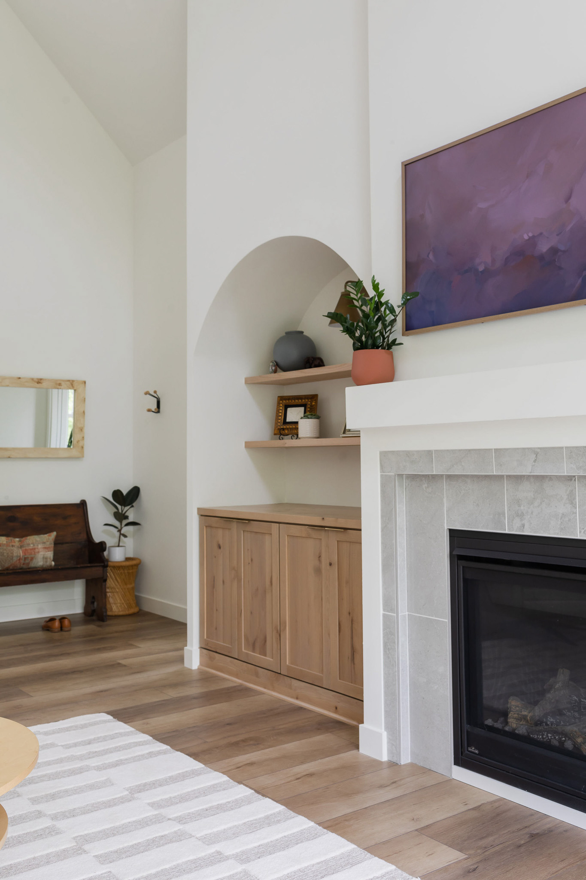
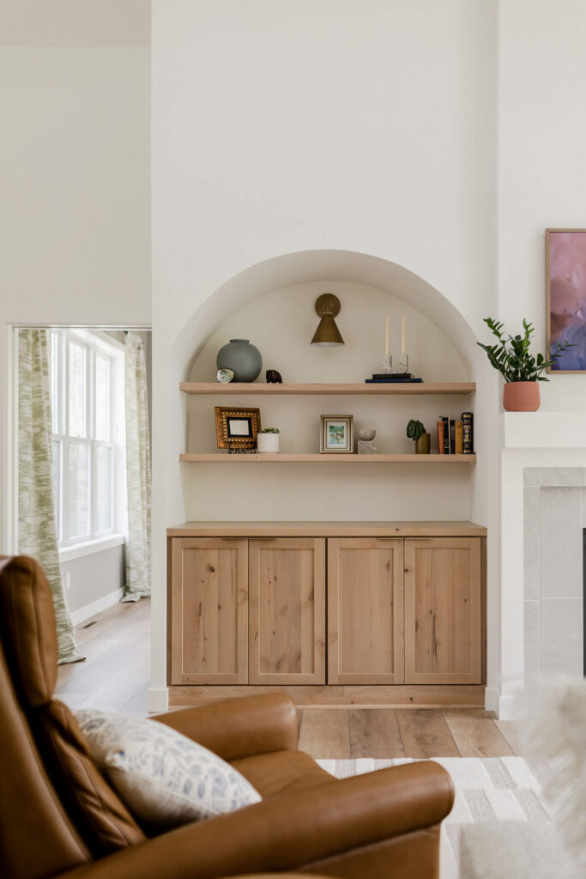
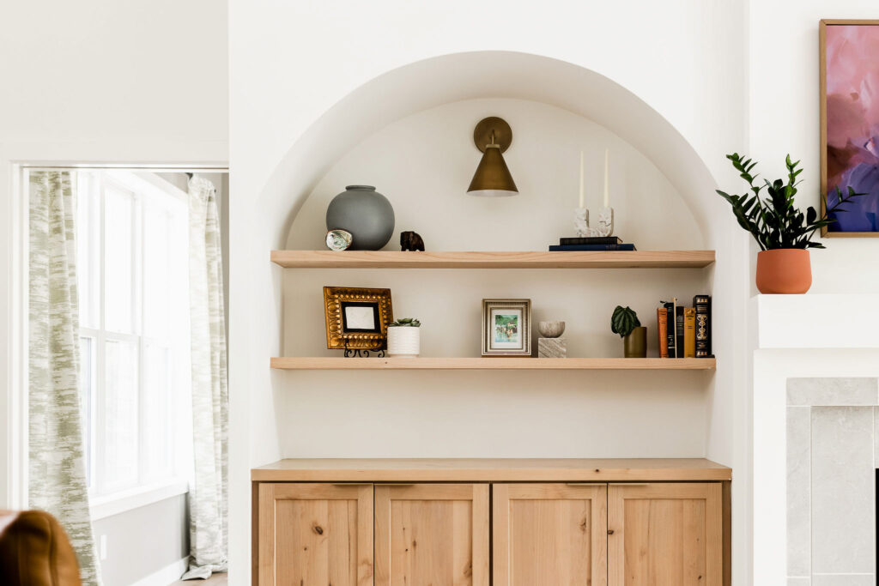
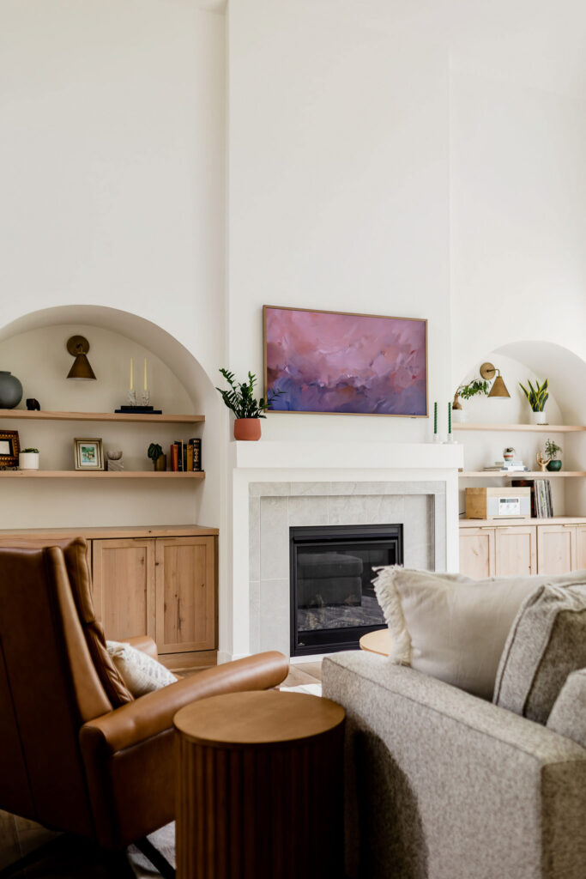
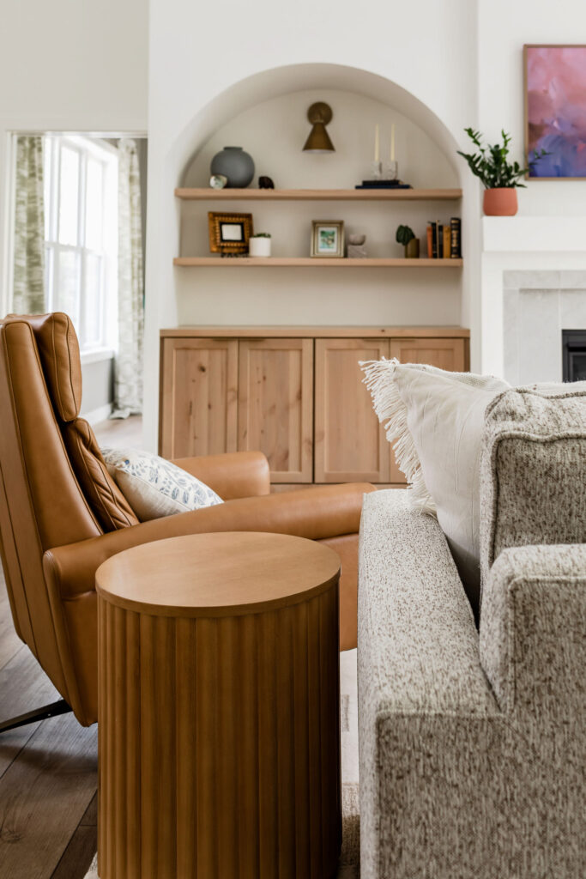
Vaulted ceilings and a back wall of windows bring so much natural light and openness to this space.
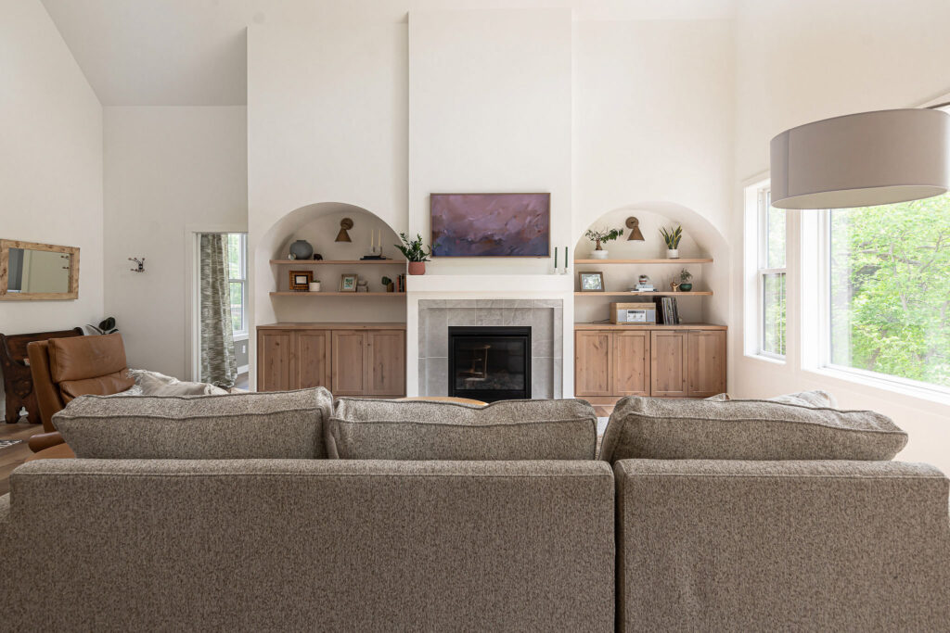
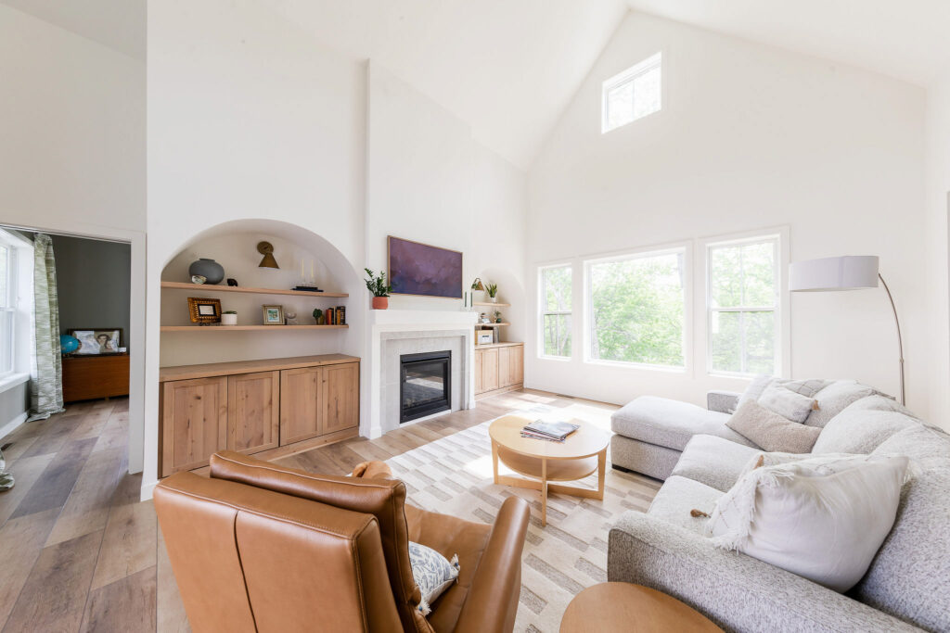
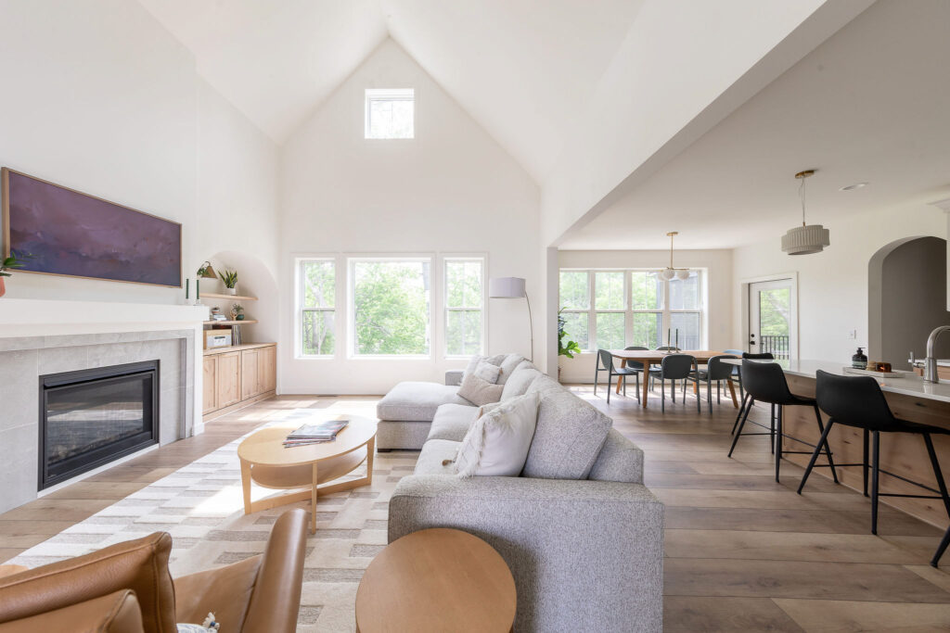
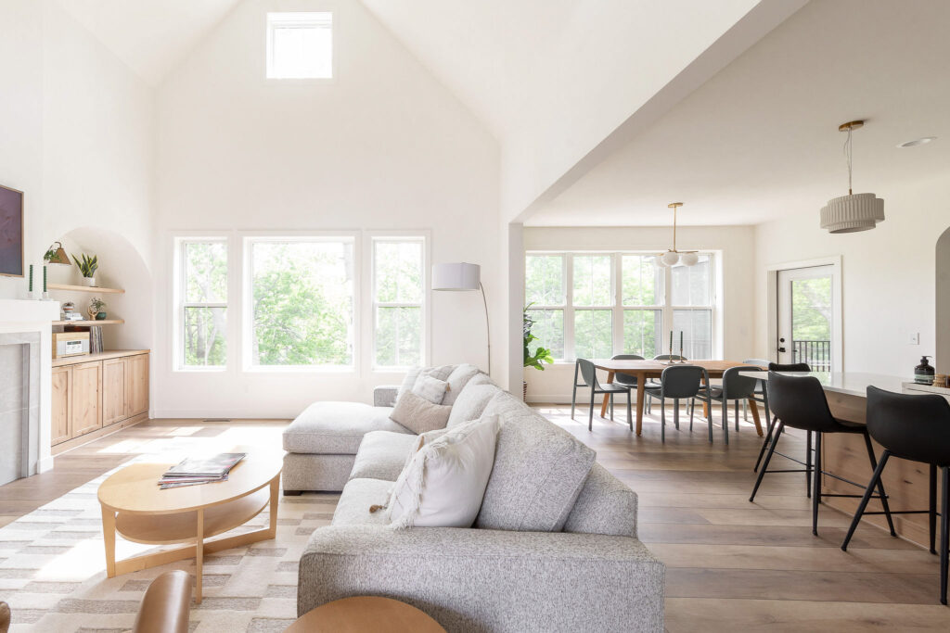
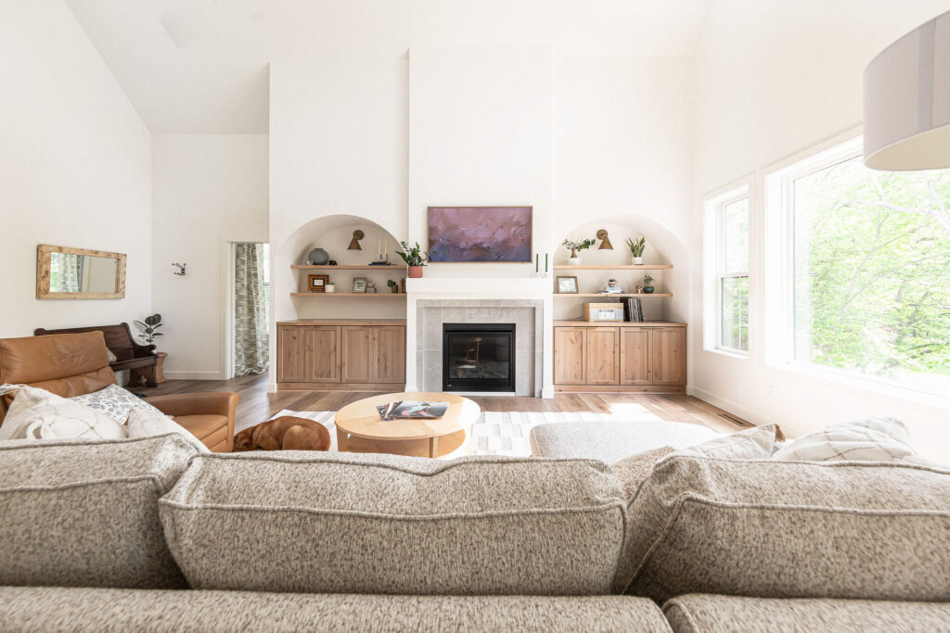
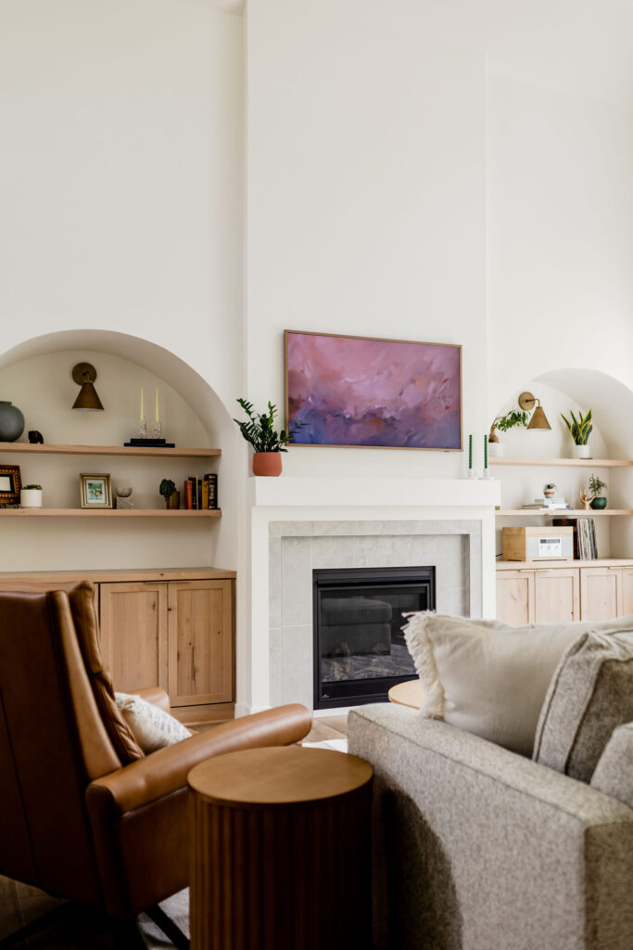
![]()
![]()
![]()
![]()
![]()
![]()
![]()
![]()
![]()
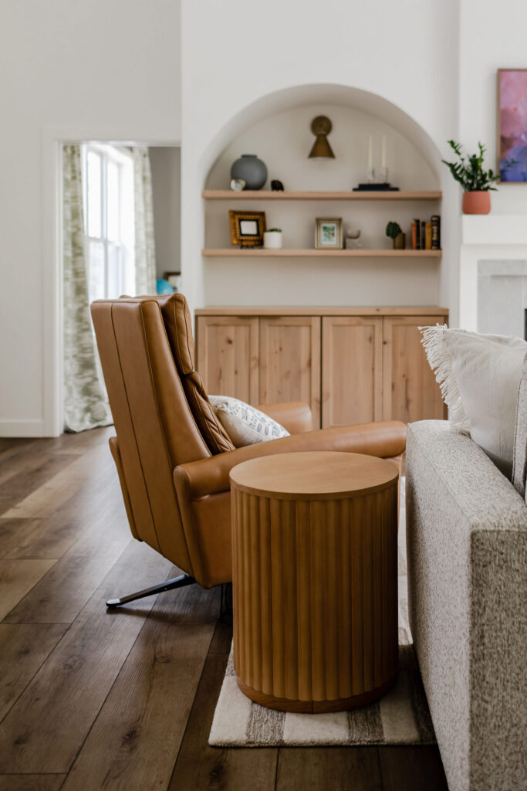
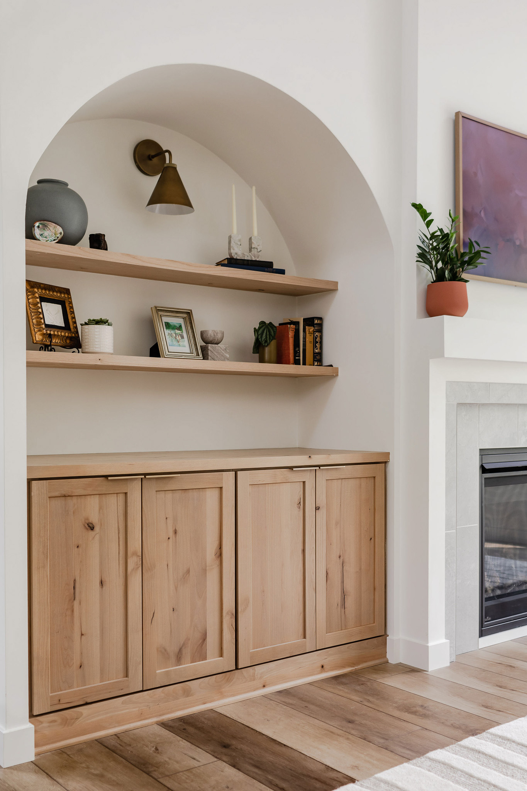
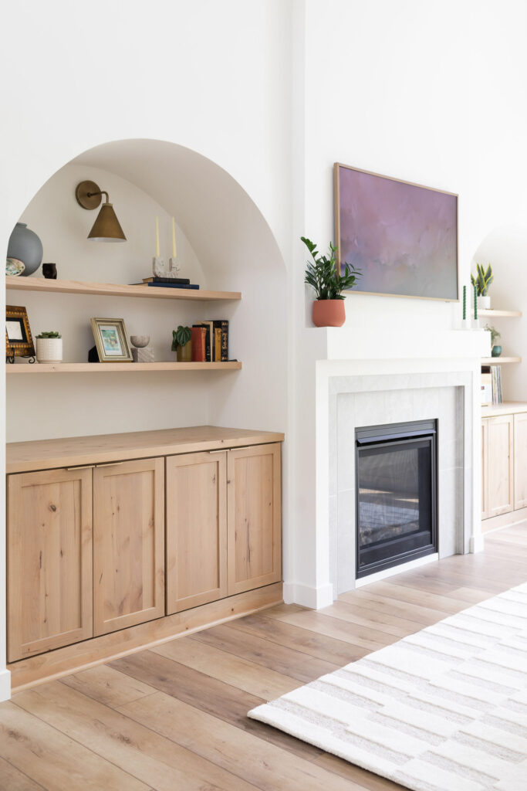
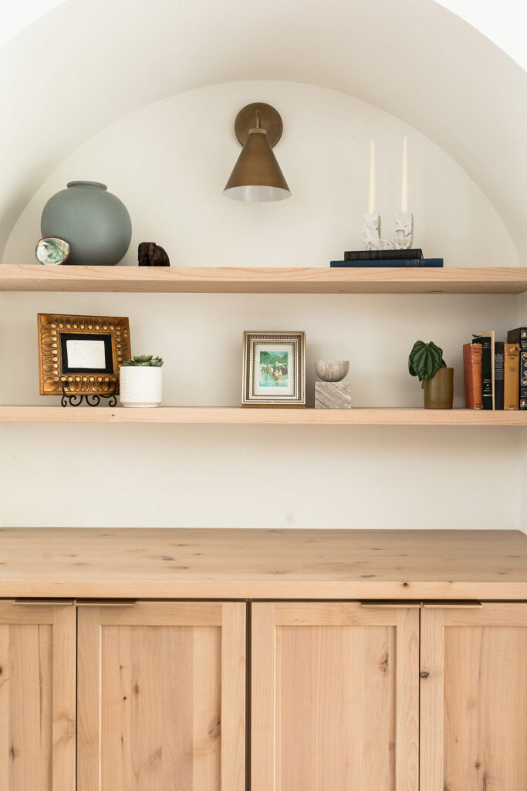
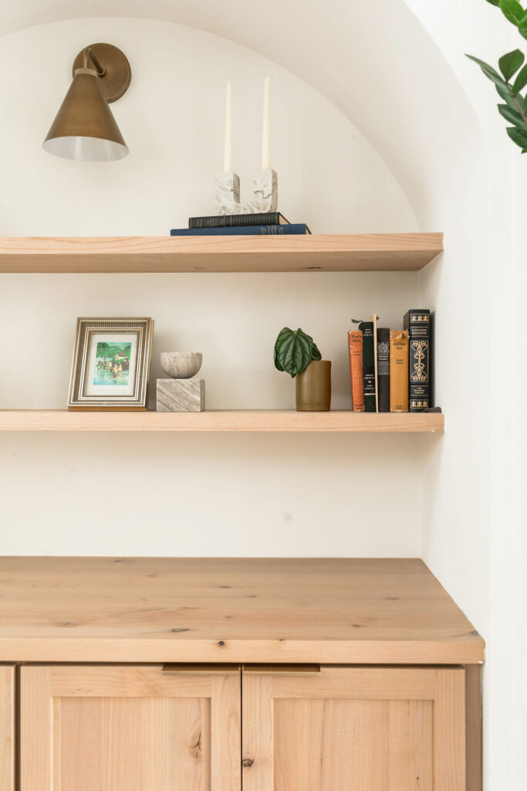
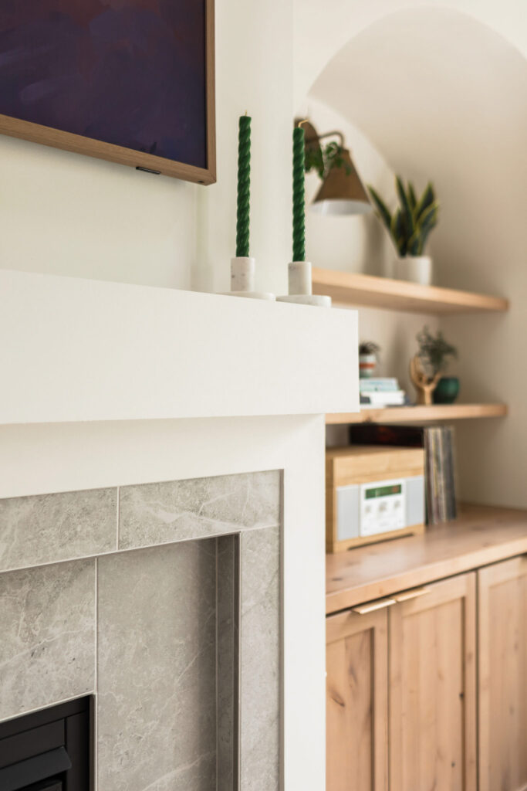
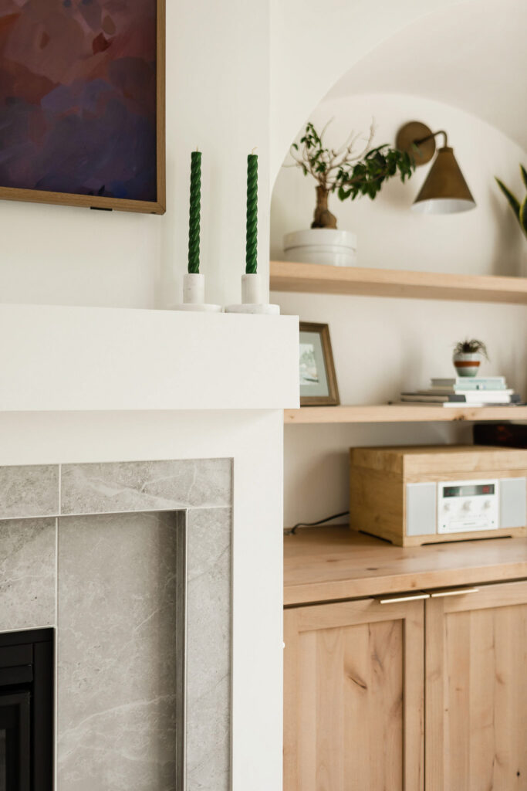
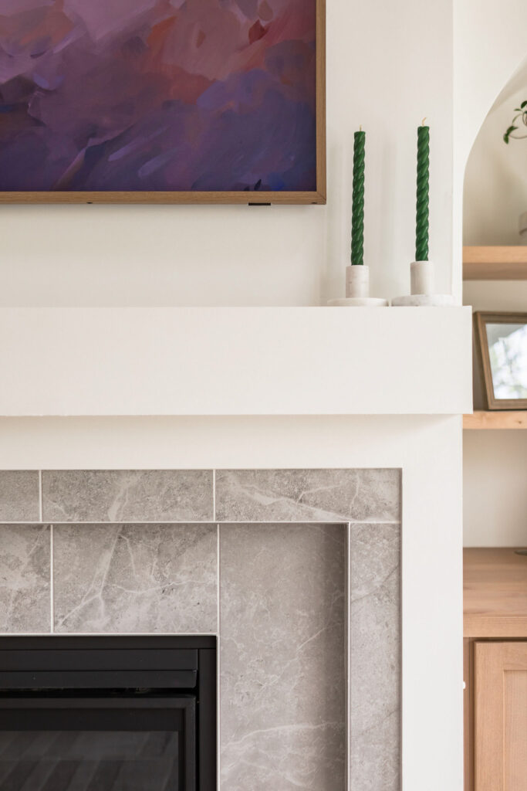
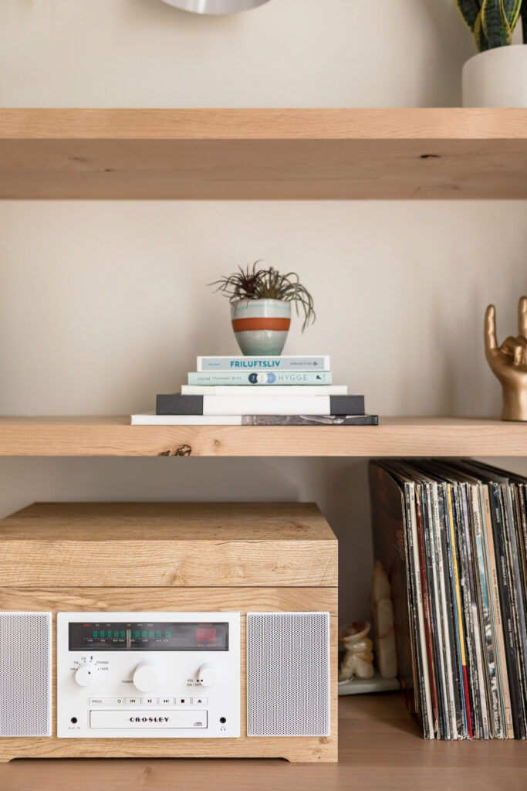
We kept the railing leading upstairs simple with a white newel post and railing and black metal balusters.
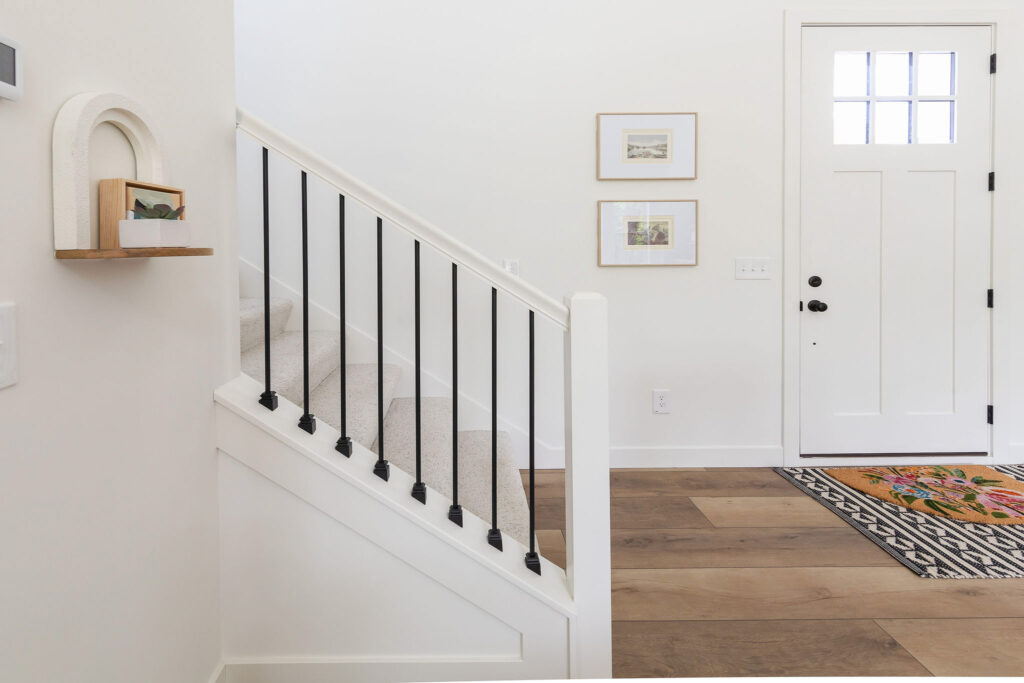
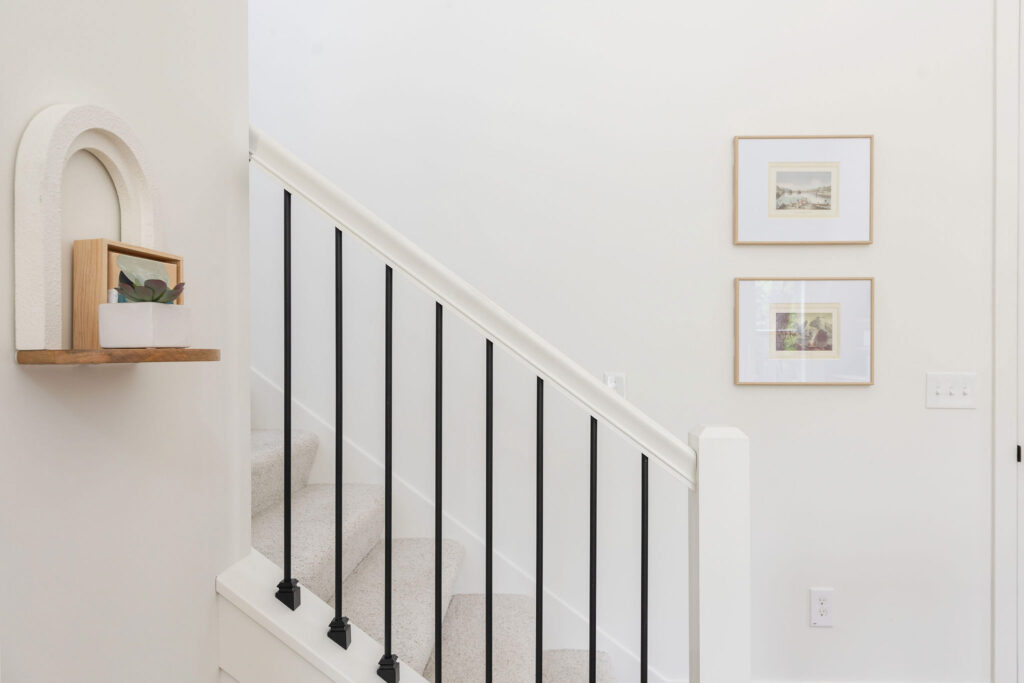
From the living room, you’ll get a peek into the office/playroom with a green gray wall color and pattern curtains.
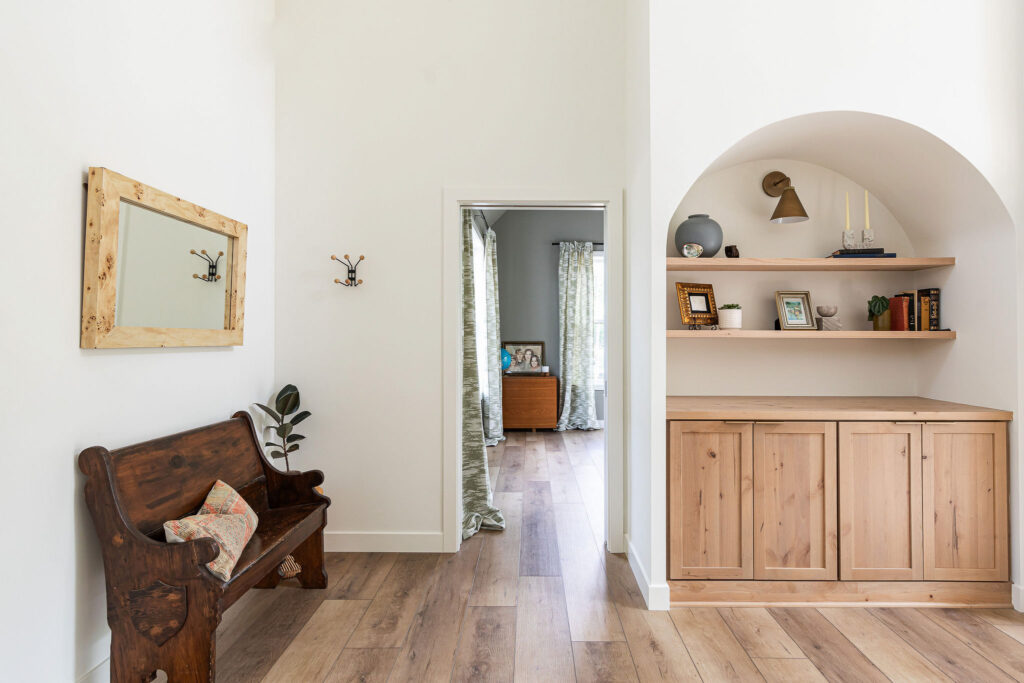
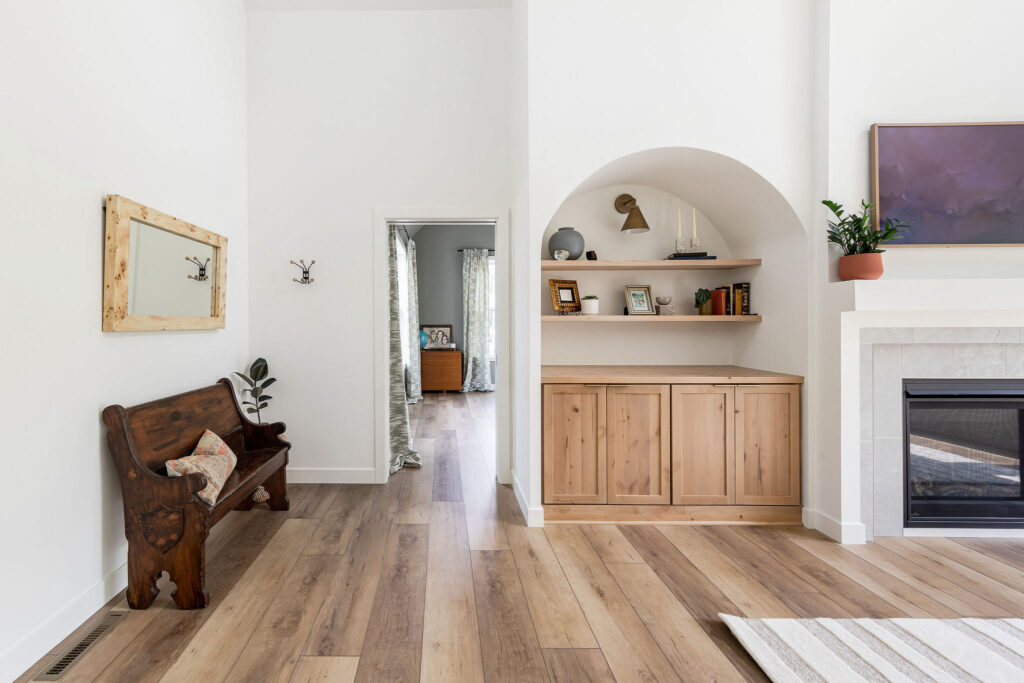
Since this is the first room you walk into when entering this home, we wanted it to give off that Scandinavian Eclectic feel from the start. The light walls, wood plank flooring, and comfortable, yet stylish furniture welcome you in and give you a taste of what the rest of the home will be.
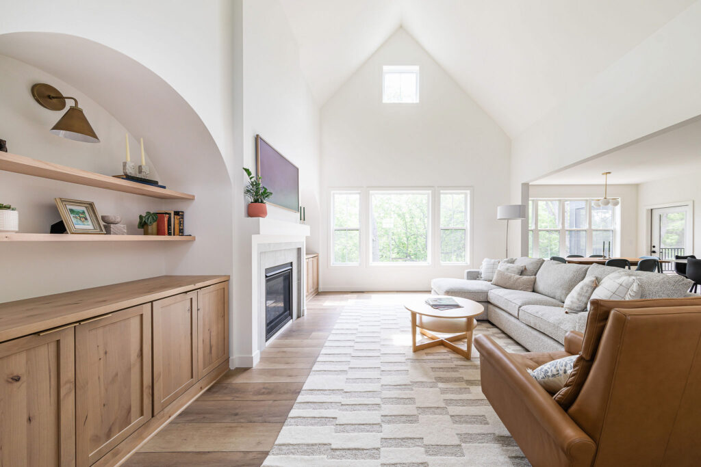
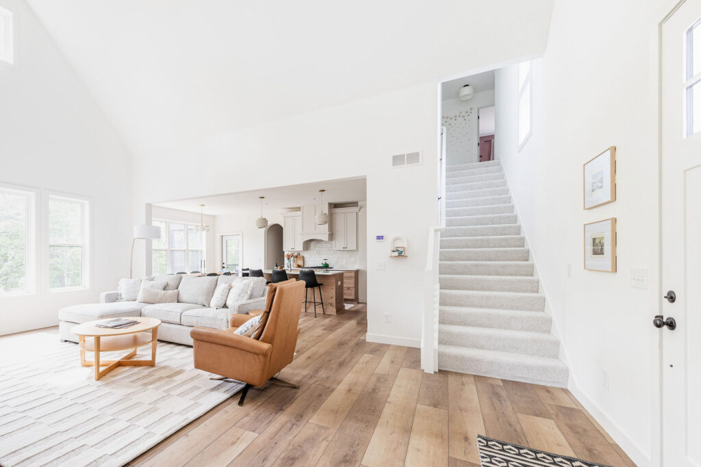
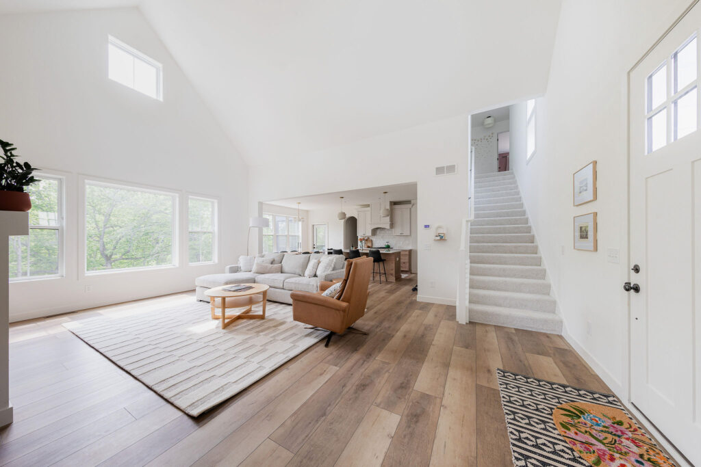
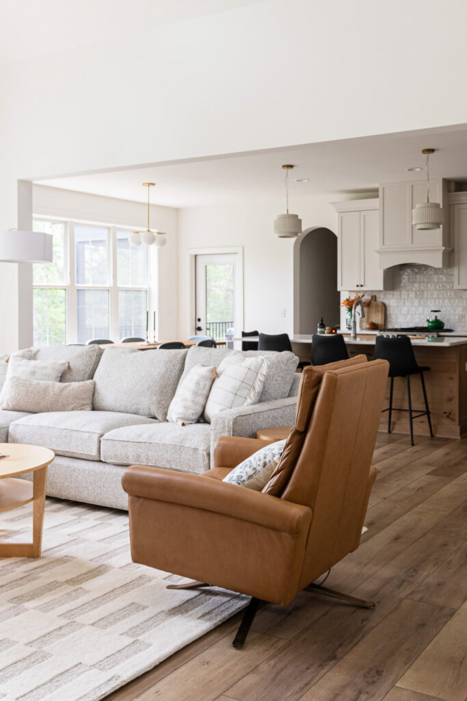
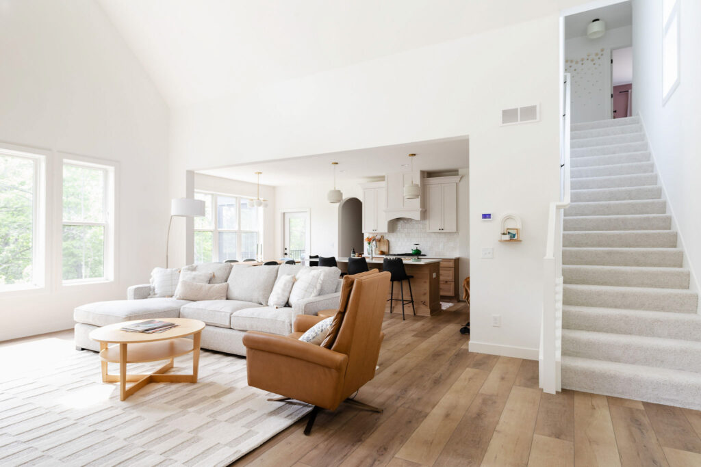
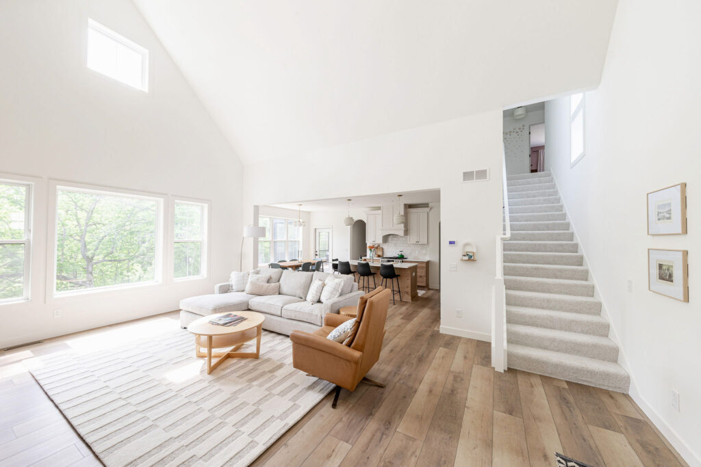
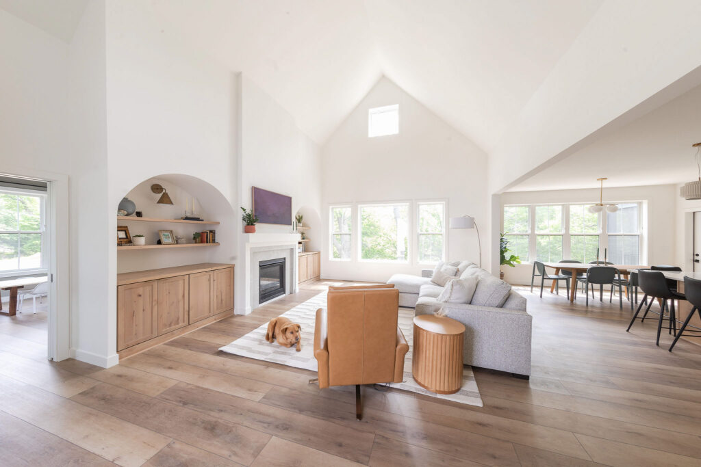
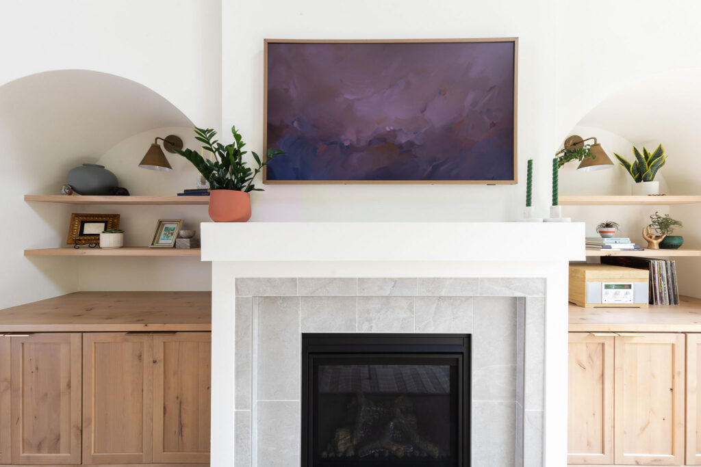
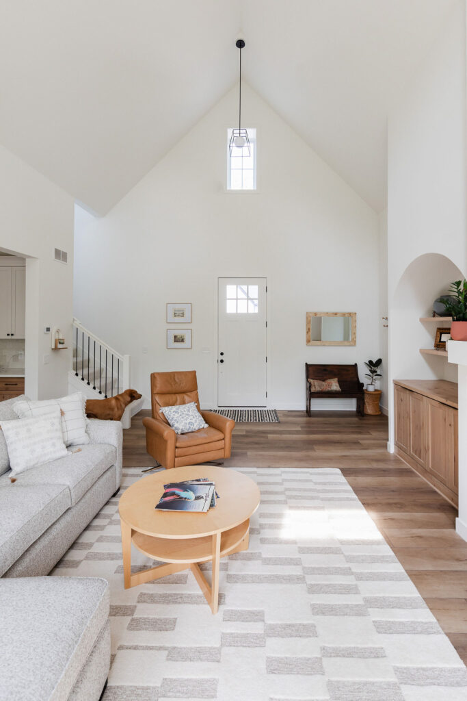
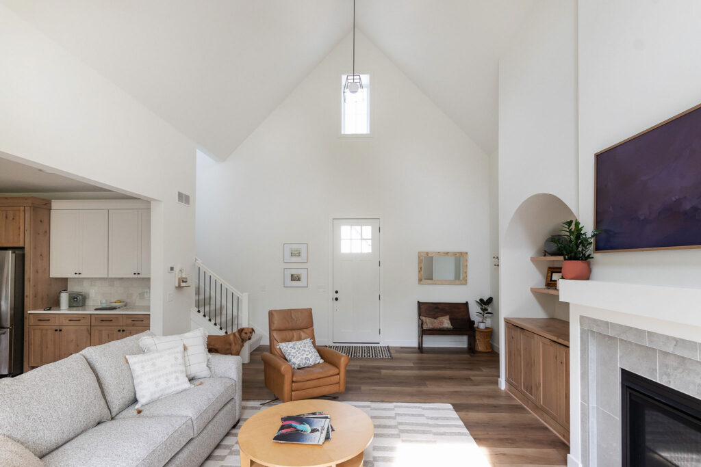
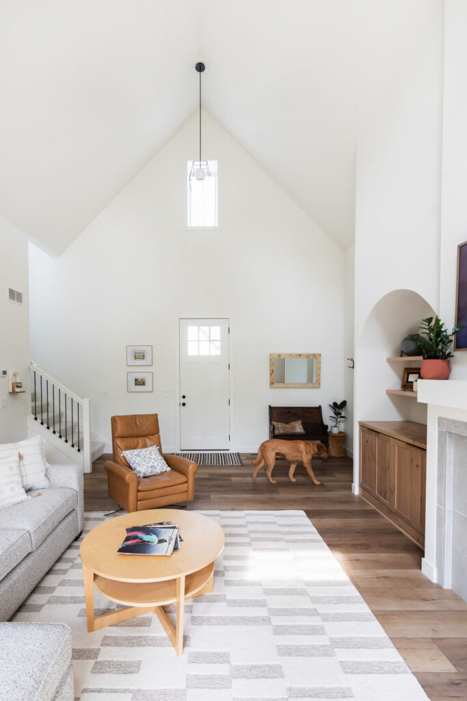
Screened-In Porch
Right off of the dining room, the clients have this amazing screened-in porch. It has a combo of black siding, white siding, and a wood ceiling. The white space on the left side will be a spot to project movies while enjoying the many season MN has to offer in this space.
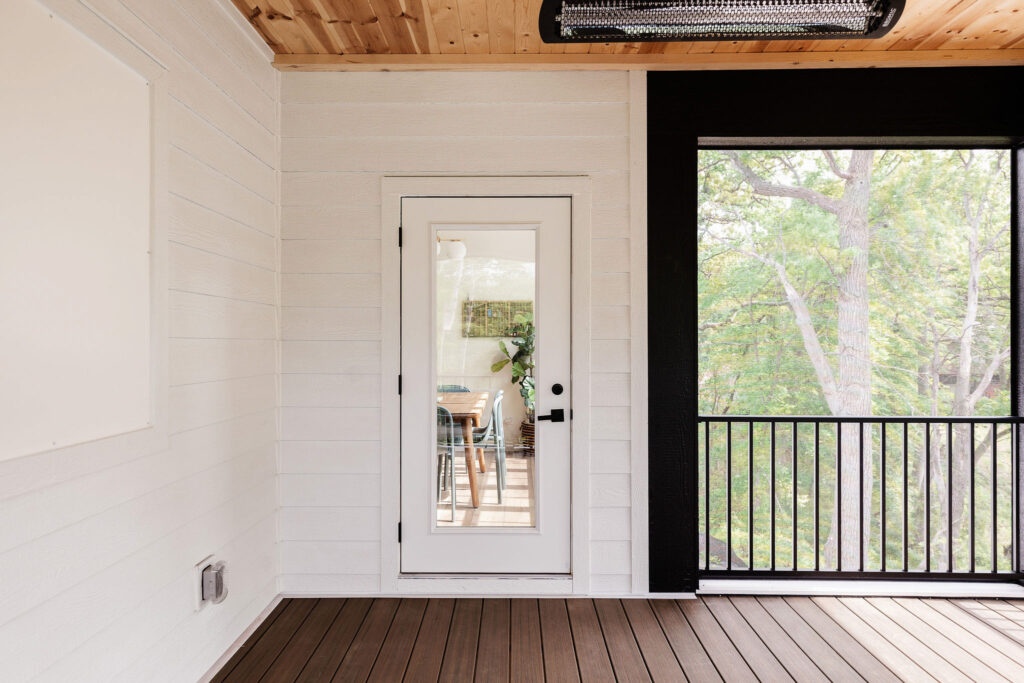
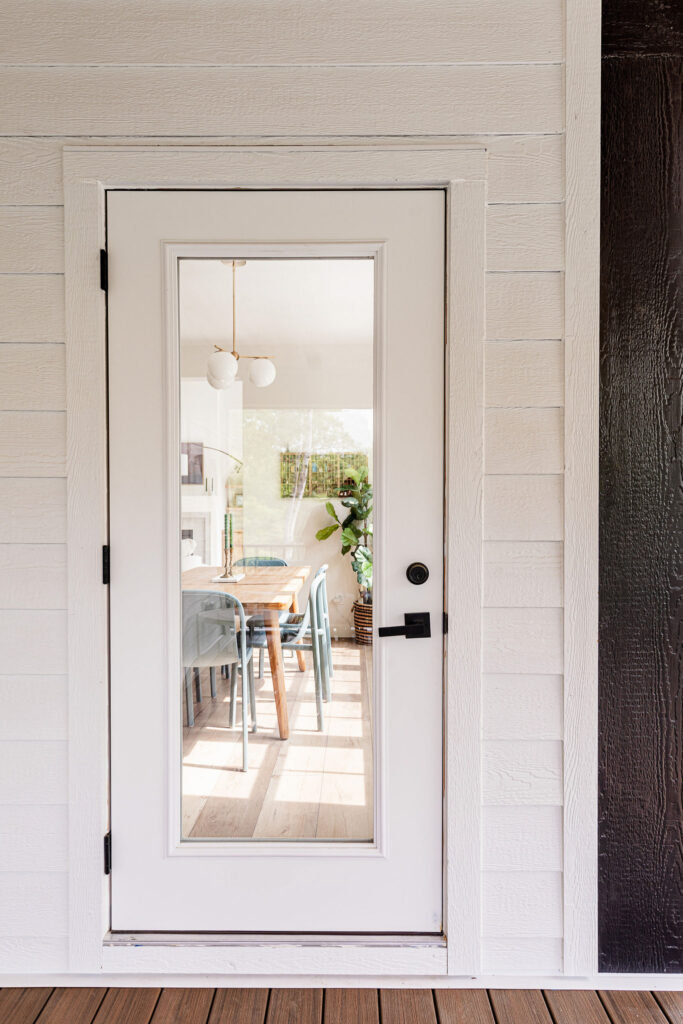
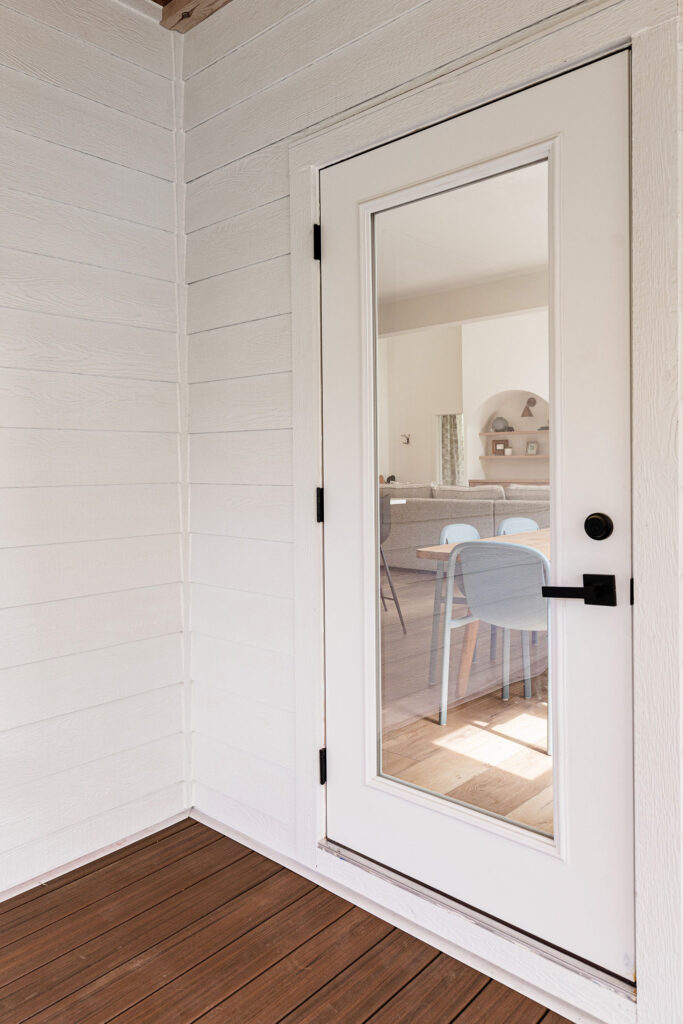
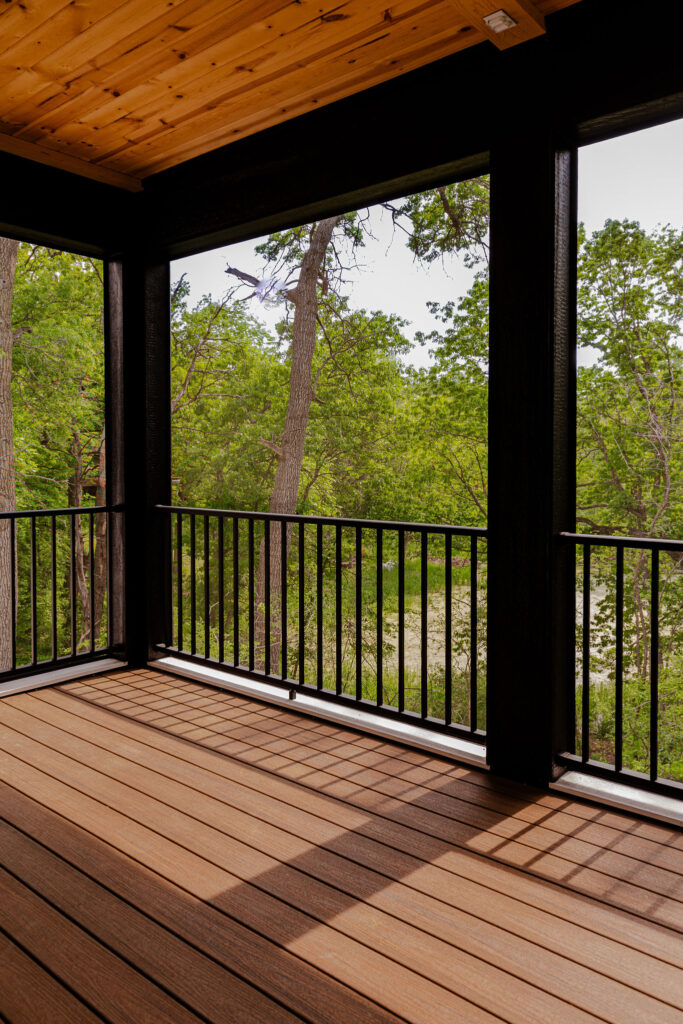
The screens allow the clients to take advantage of the beautiful views surrounding them. Heaters on the ceiling will give off heat in the cooler months, and the fan will be so helpful during those hot summer days.
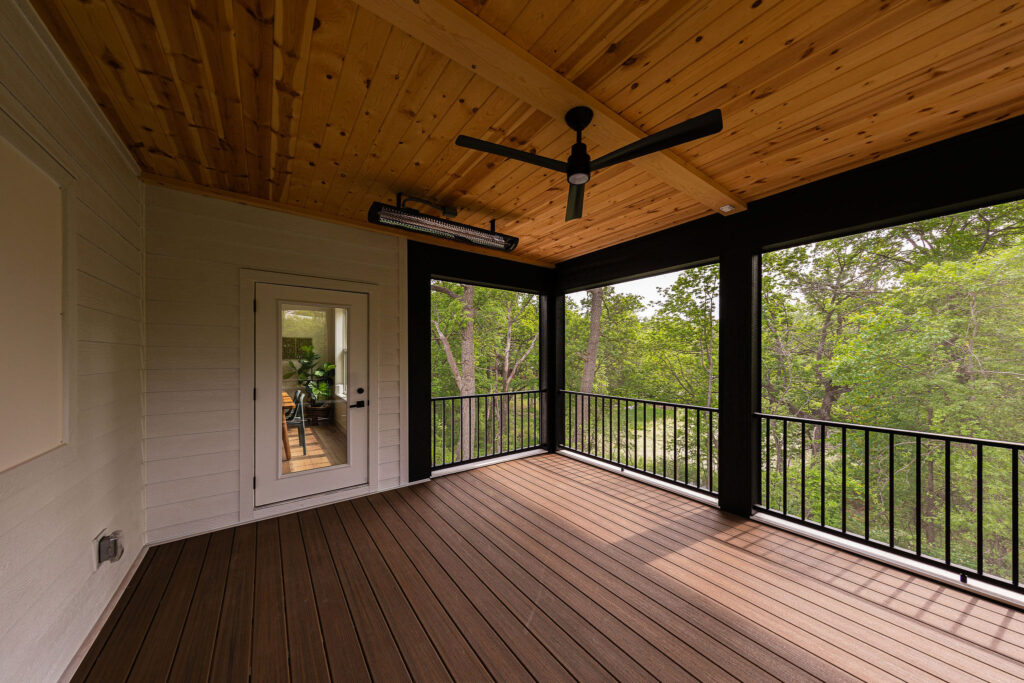
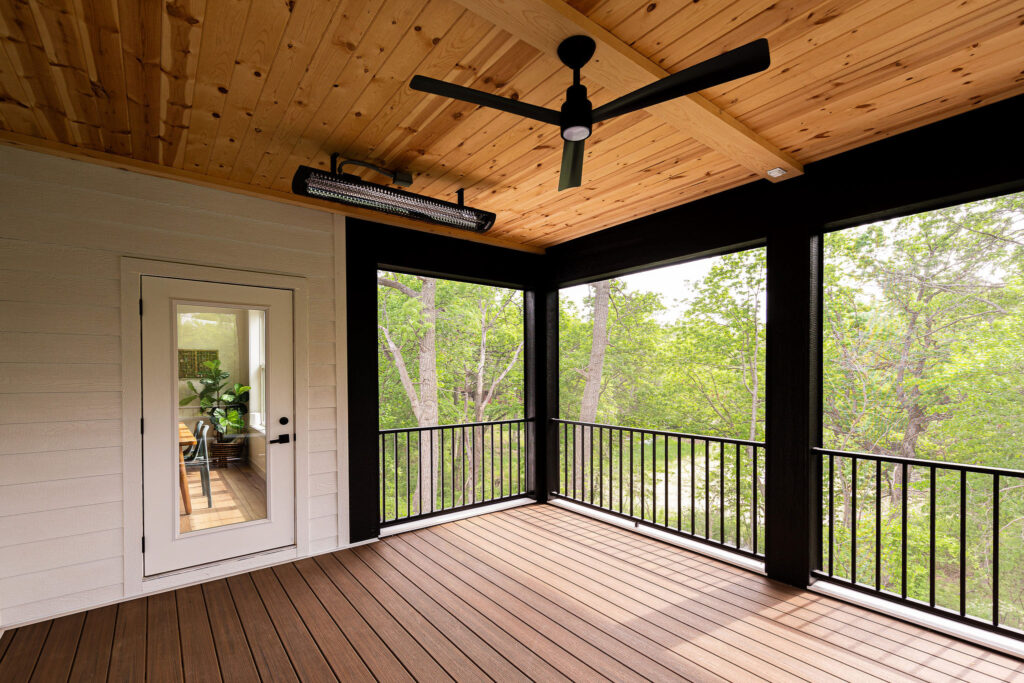
Mudroom & Laundry
The mudroom and laundry are an unexpected surprise in this home! We kept the theme of the wood cabinets going into this space for the drop zone, tall storage cabinet, and laundry bases. To add interest and a pop of color, you’ll see the custom lockers painted in Homburg Gray.
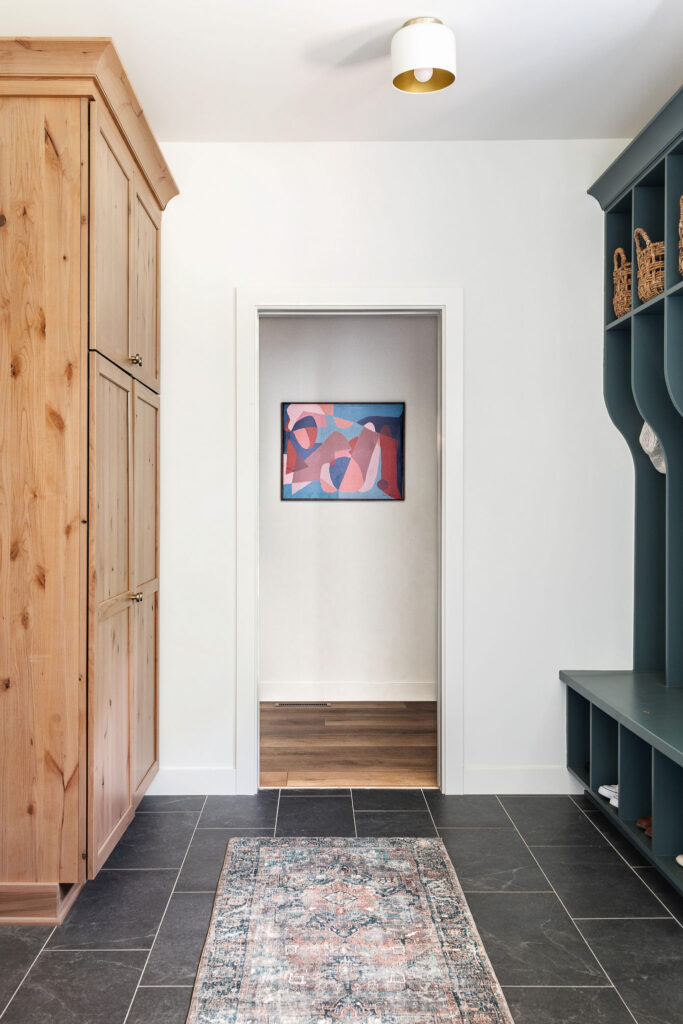
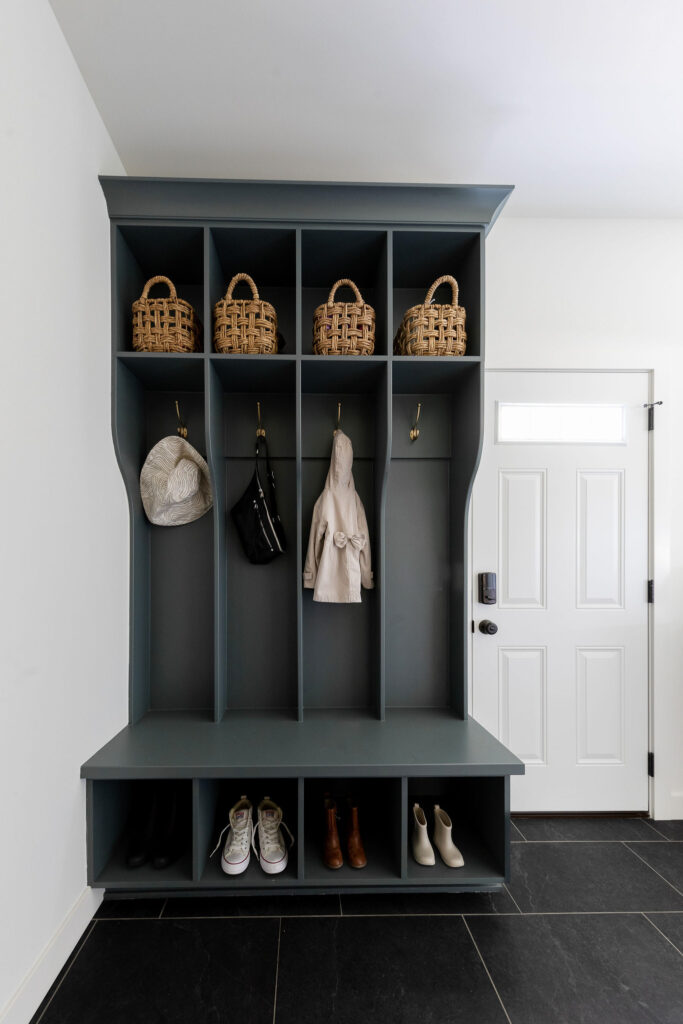
Dark porcelain tile gives the look of slate for the flooring in the mudroom. Gold and white flush mounts line the space and add a pretty detail.
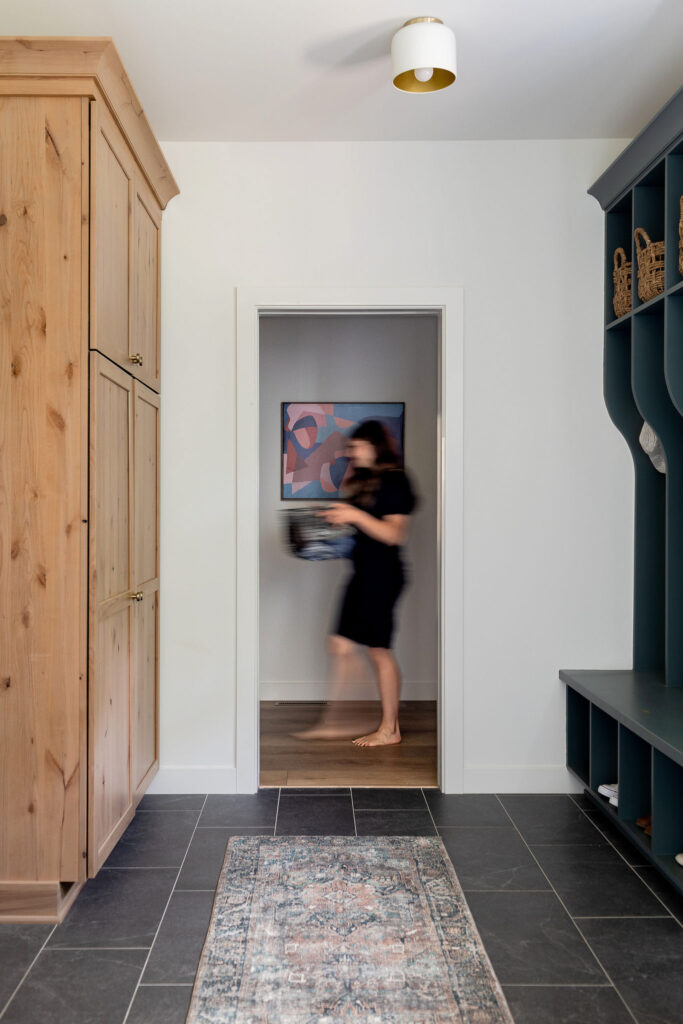
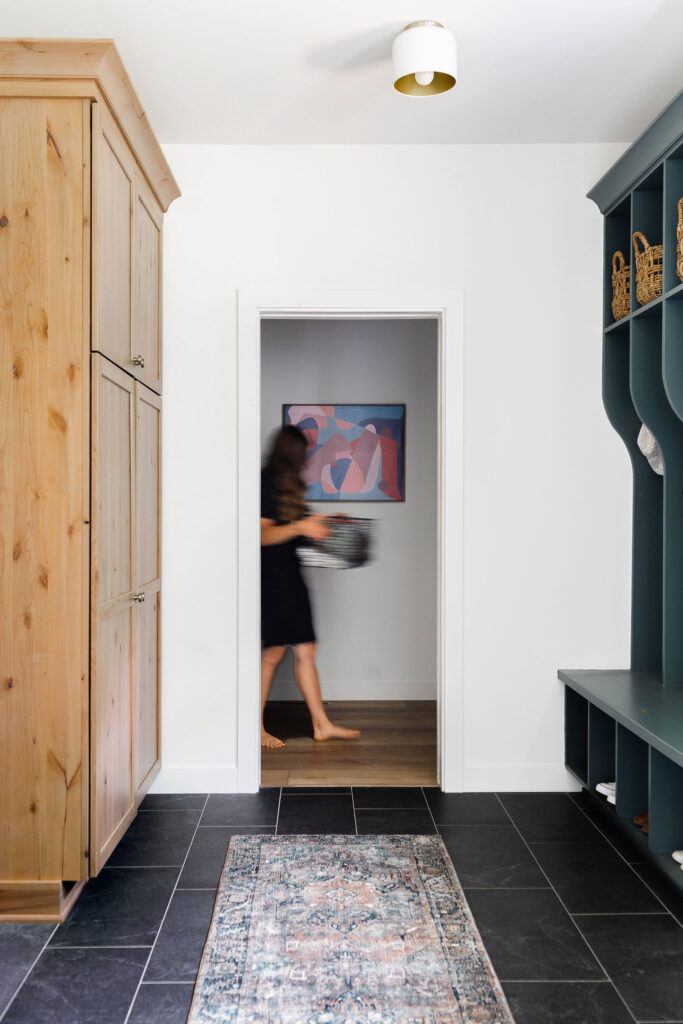
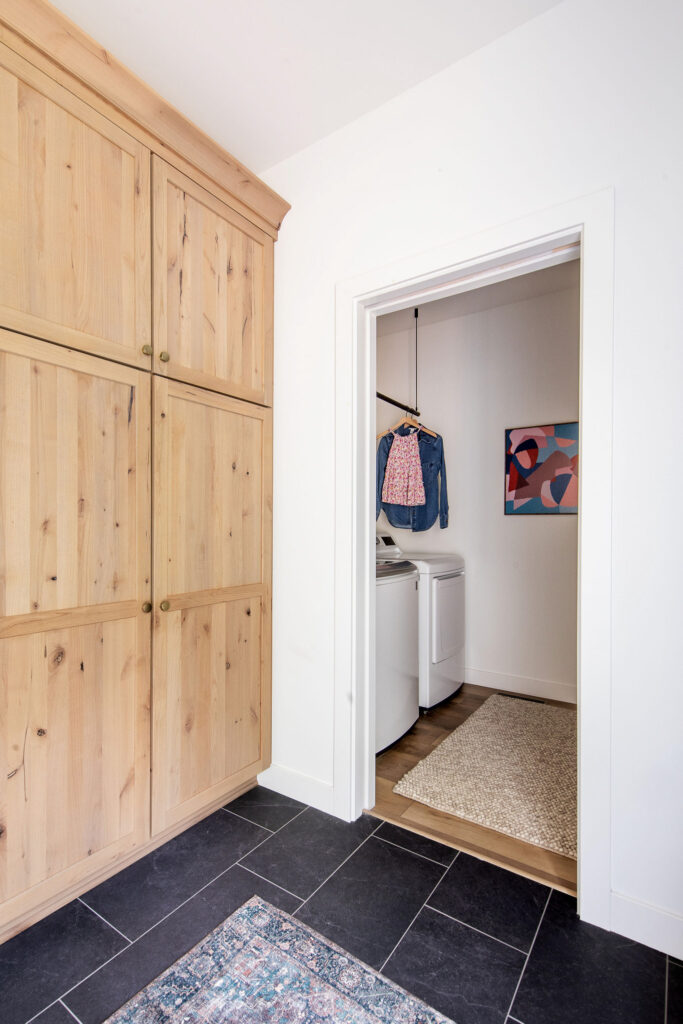
For the countertops in the laundry, the clients chose a laminate material that looks like concrete. We kept it minimal with a modern looking stainless faucet and deep laundry basin sink.
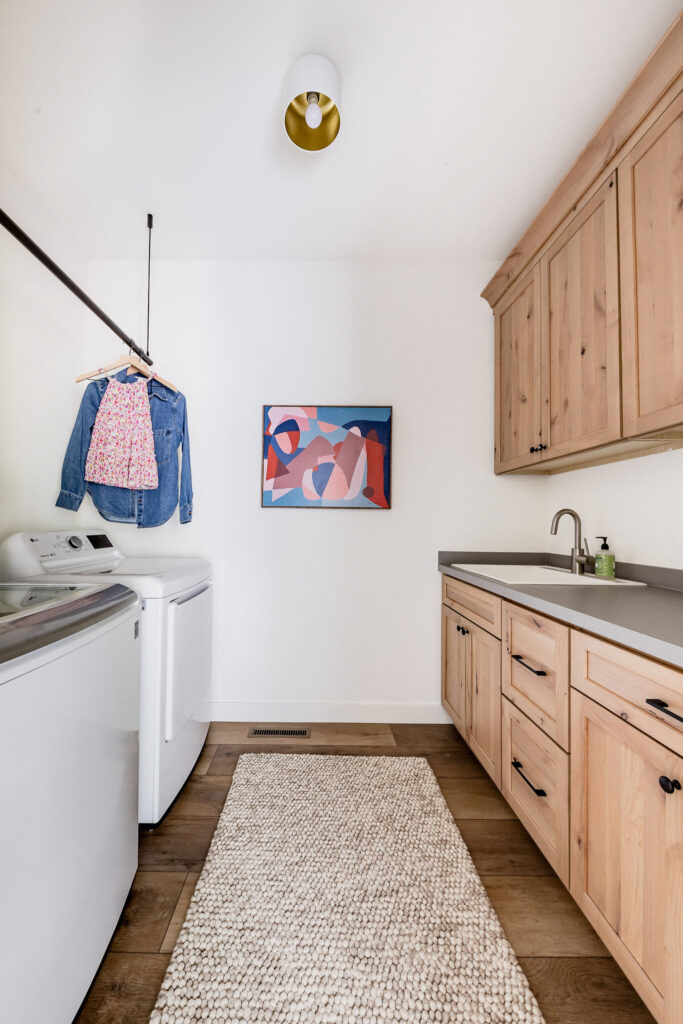
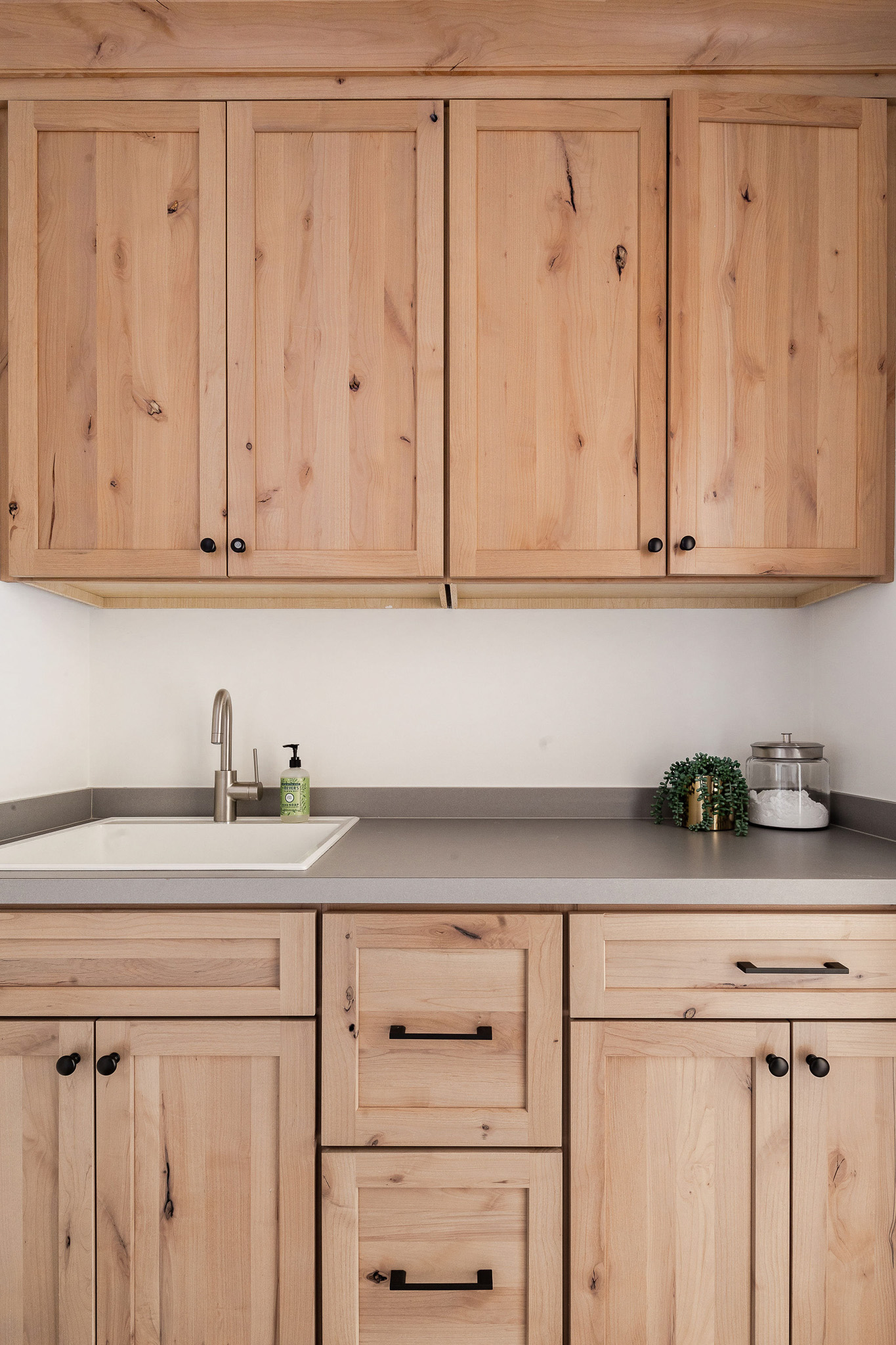
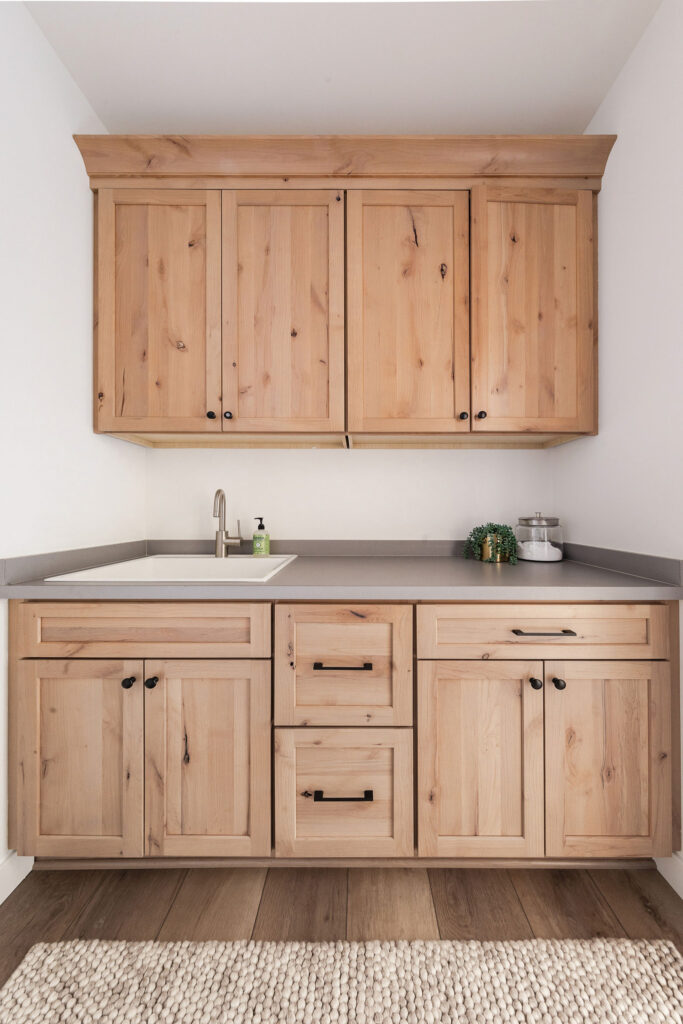
Over the washer and dryer, we added a sleek hanging bar for drying clothes.
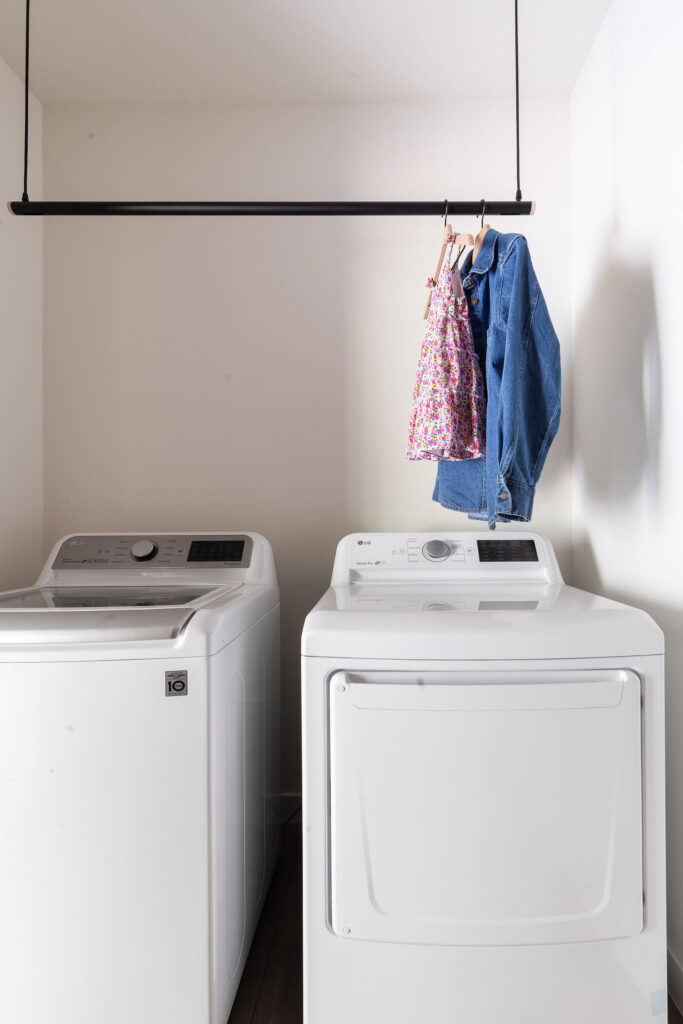
Powder Bath
Now it’s time to move into the powder room – a little gem hidden away on this main level. The bold wallpaper packs a punch and incorporates color and pattern – elements these clients love.
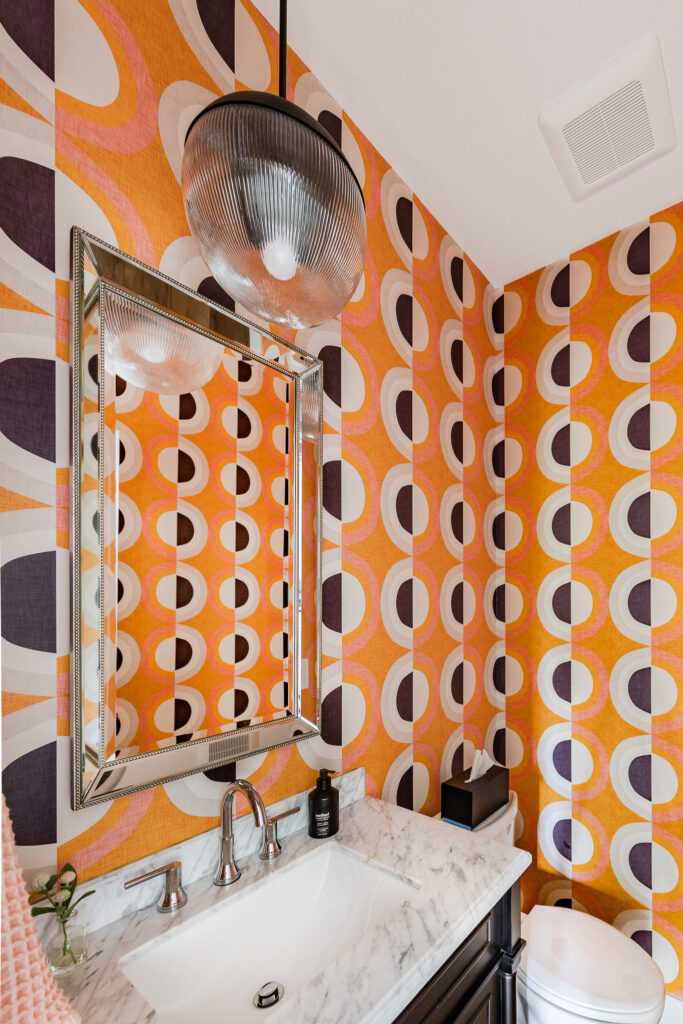
The black vanity offsets the wallpaper and helps ground the space. A fun glass ribbed pendant ties in the circle pattern and adds lighting over the sink.
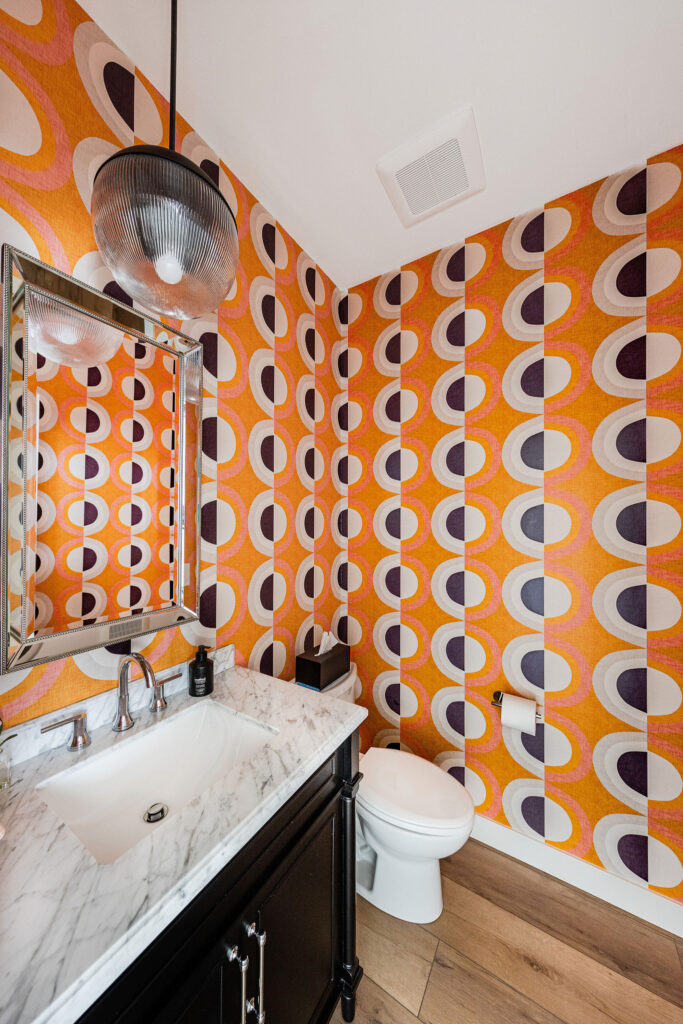
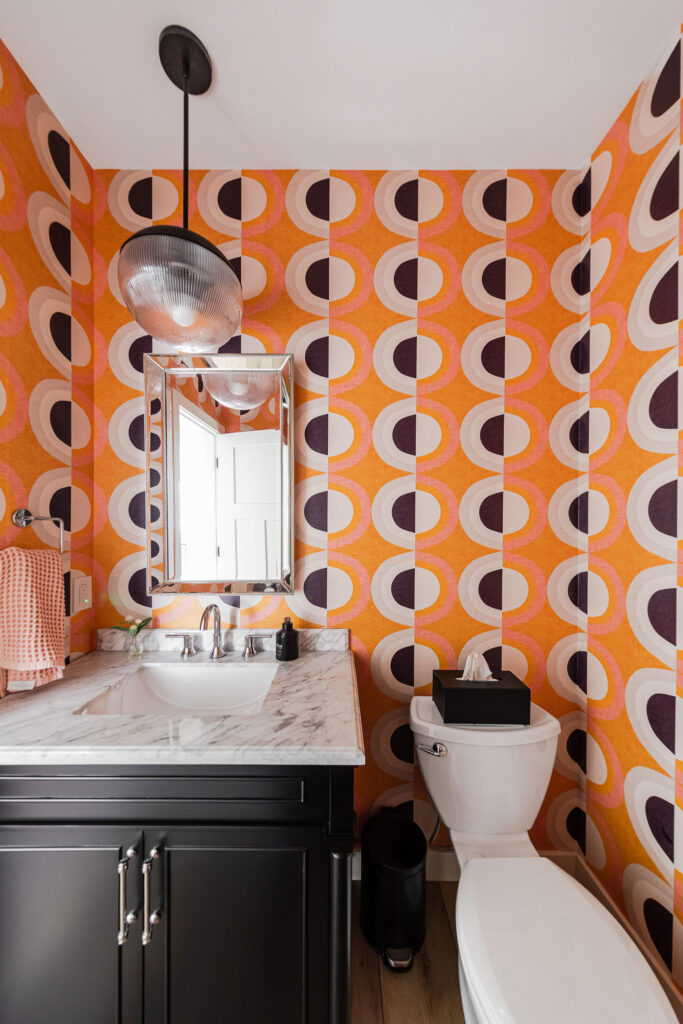
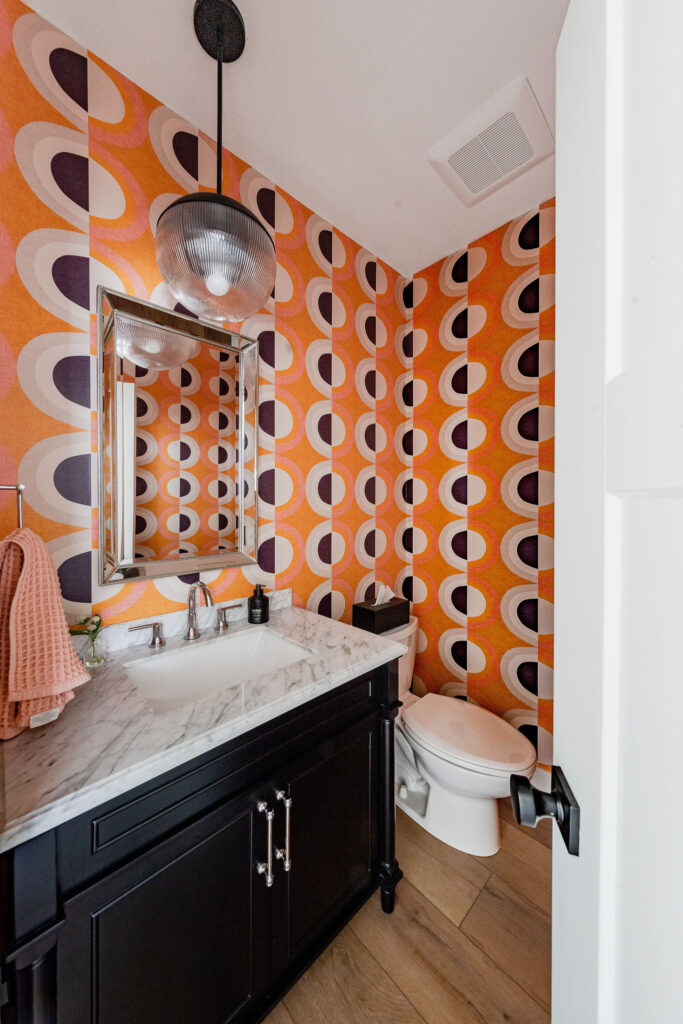
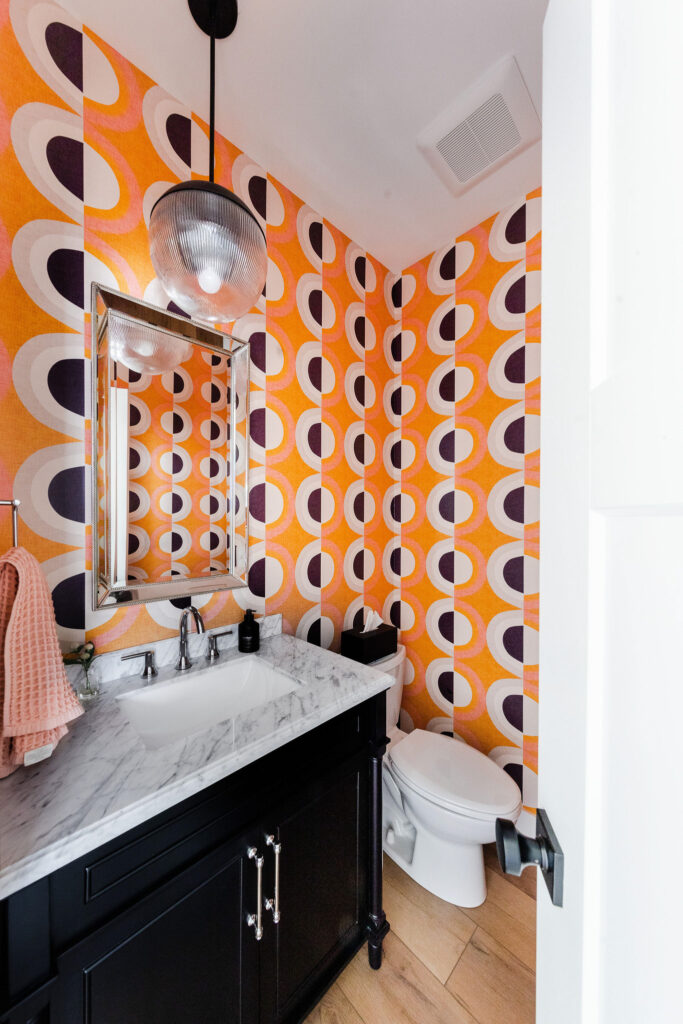
Kids Room
And last, but not least, on this main level is the kids room. This space can be used as an office or as a playroom, which it currently is right now. With vaulted ceilings, this room has such an open and airy feel. We painted the walls and ceiling Rushing River to give it that organic feel.
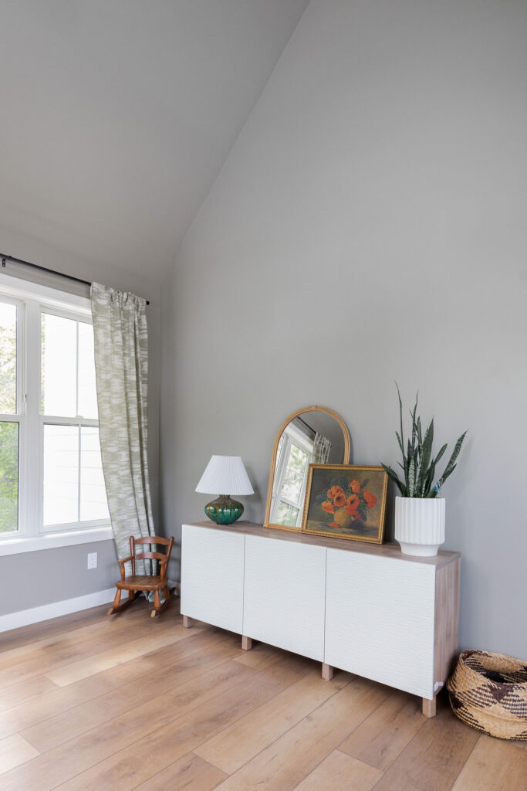
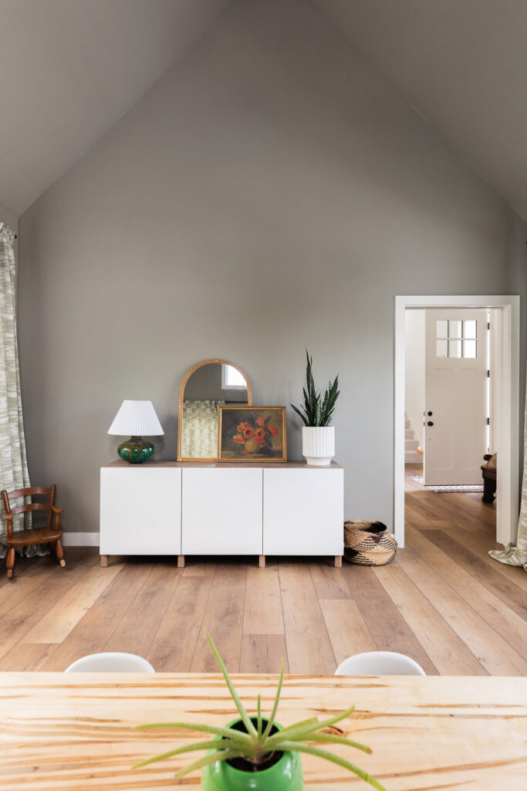
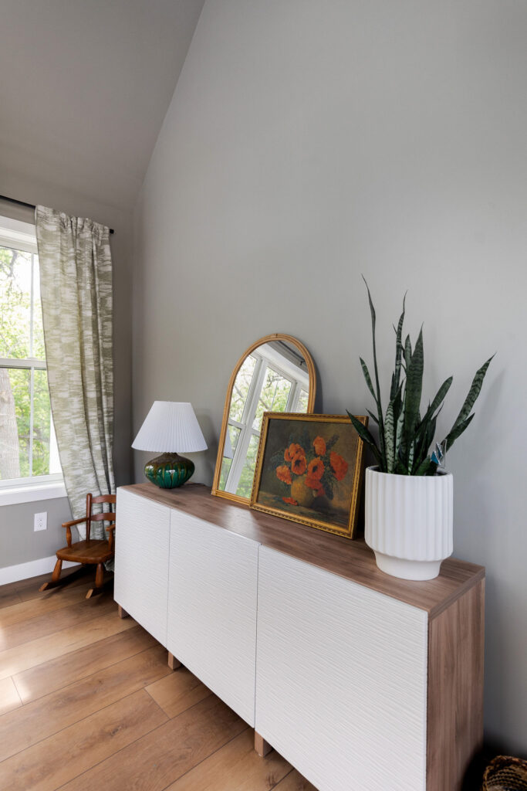
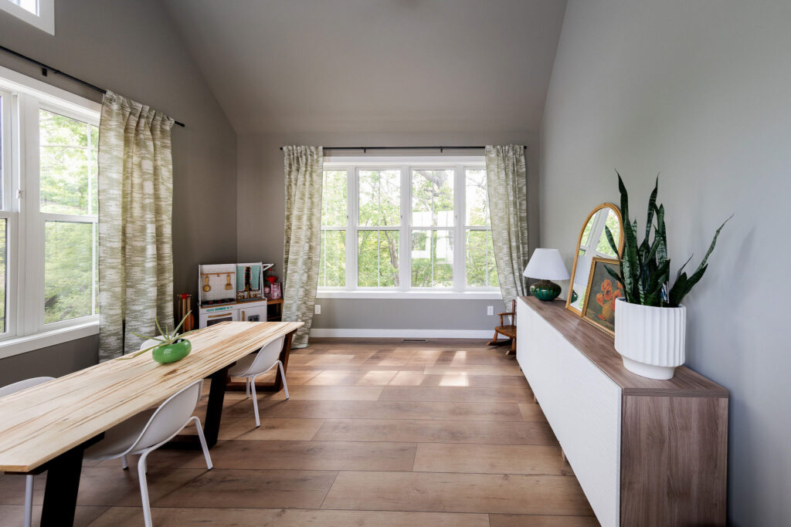
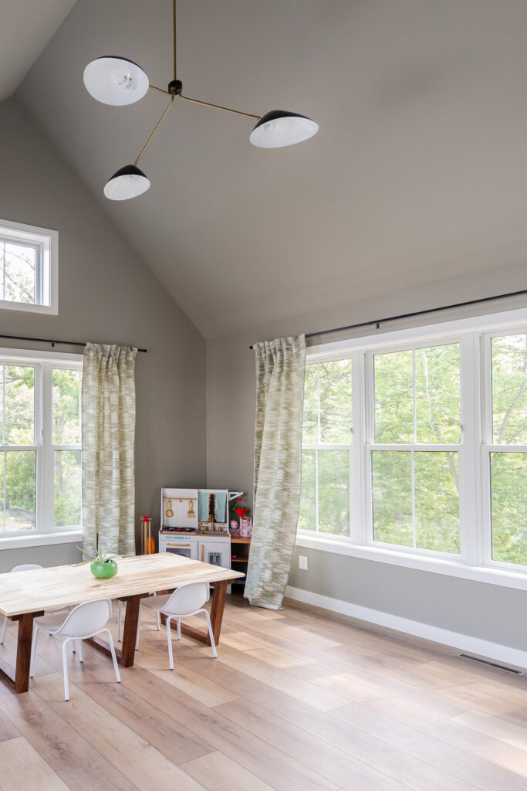
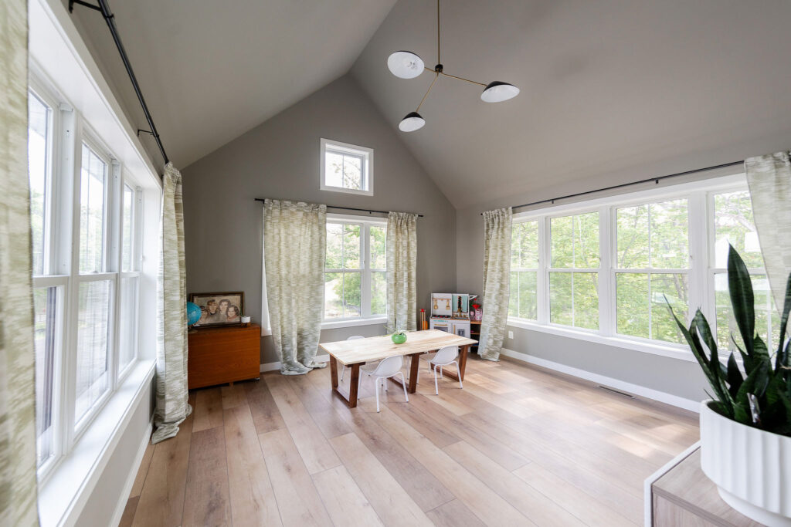
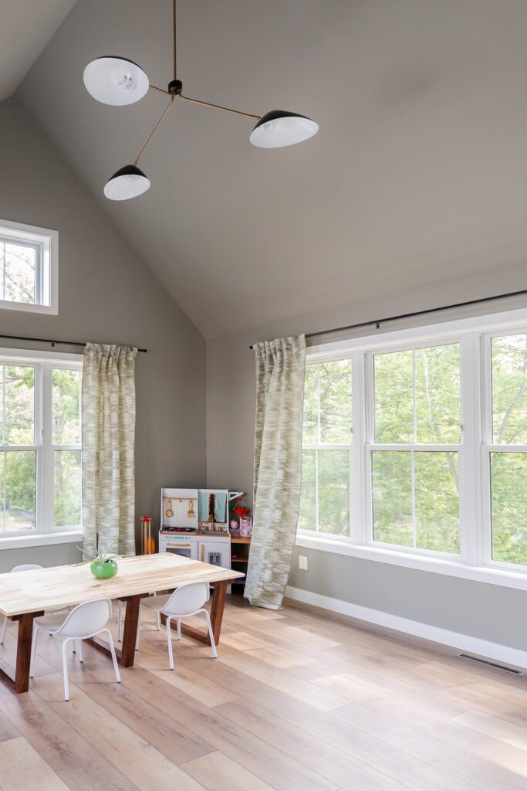
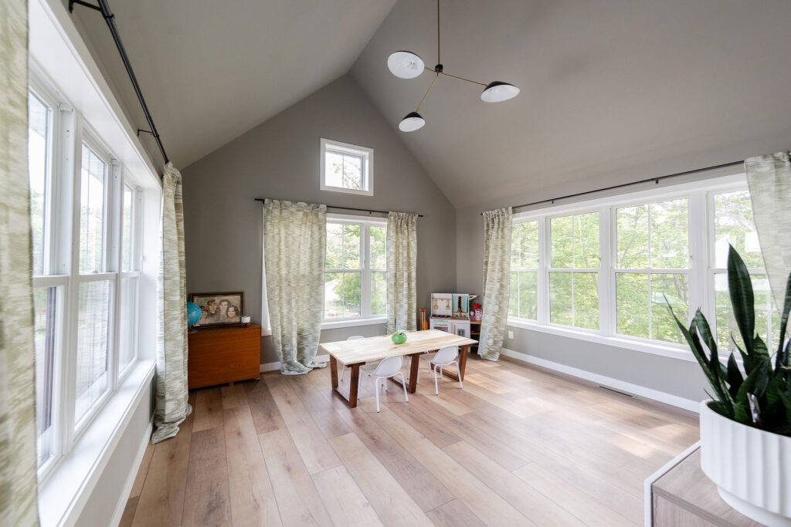
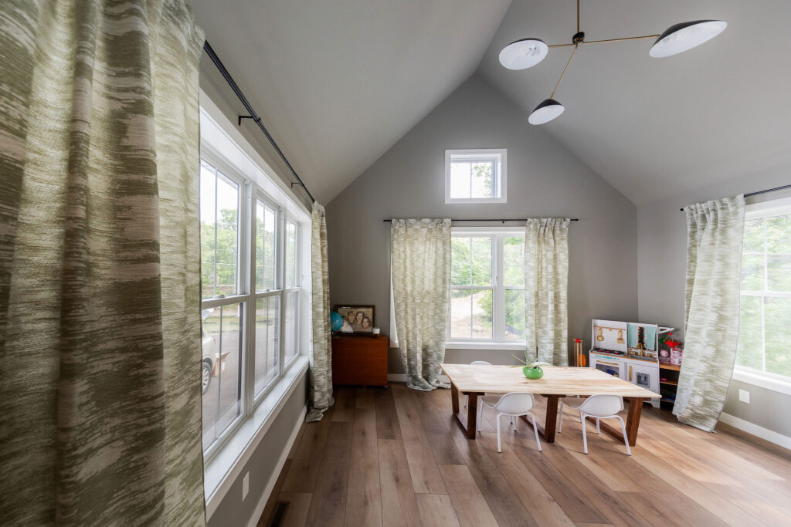
And that’s a wrap on the Scandinavian Eclectic main level! Stay tuned for the upper level reveal coming soon. If you’re interested in design help for your own new build, I’d love to connect with you!
