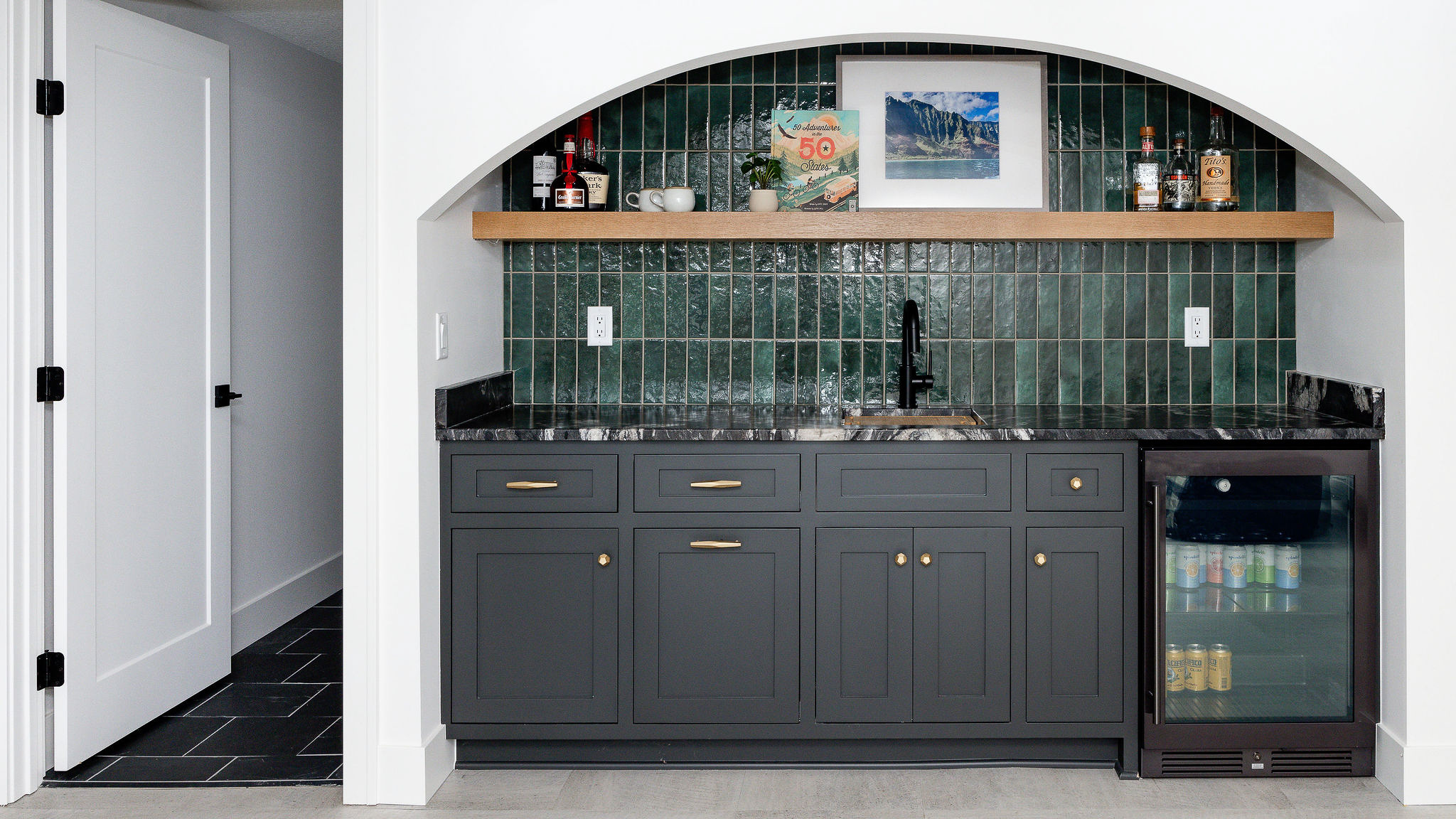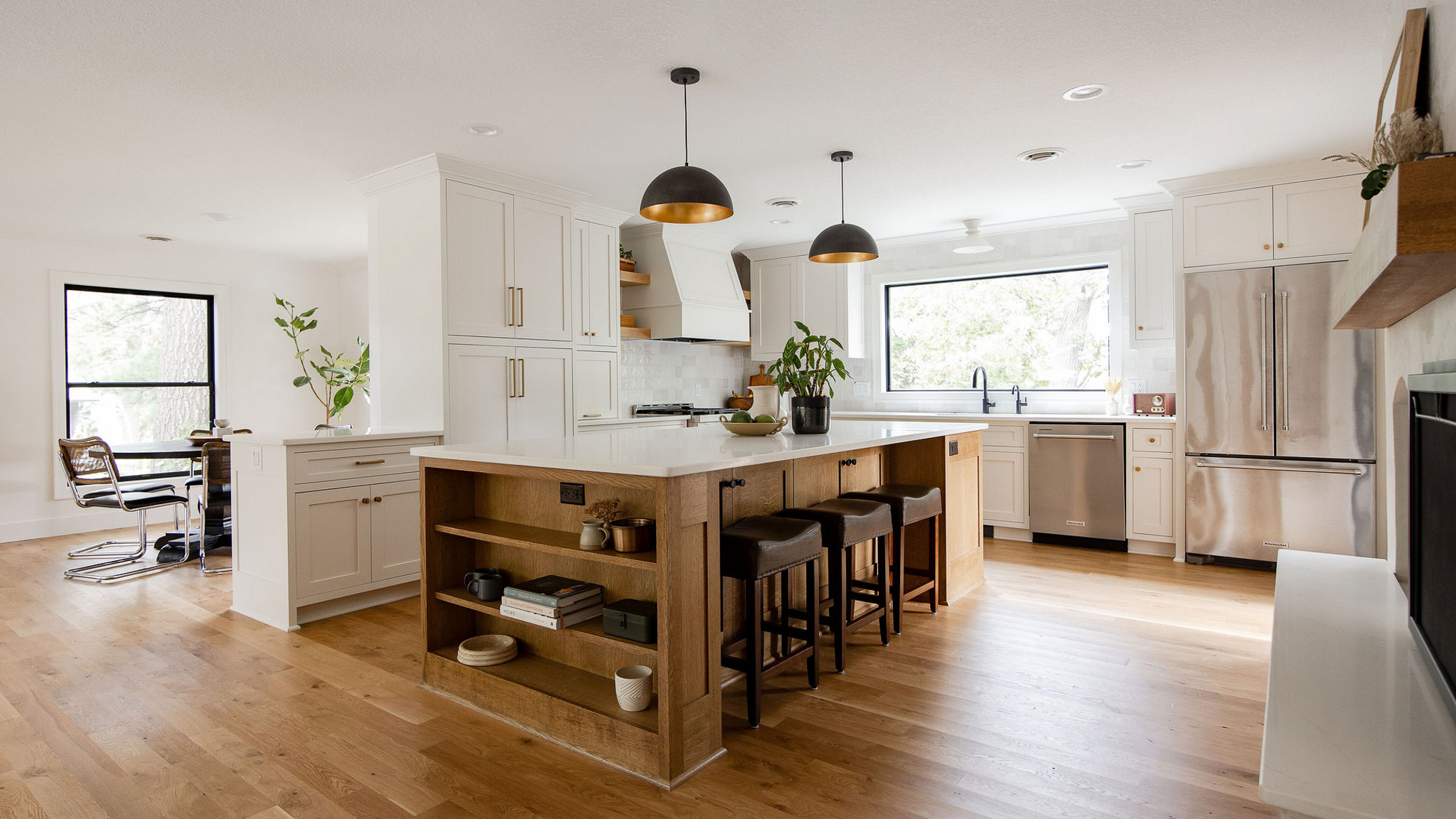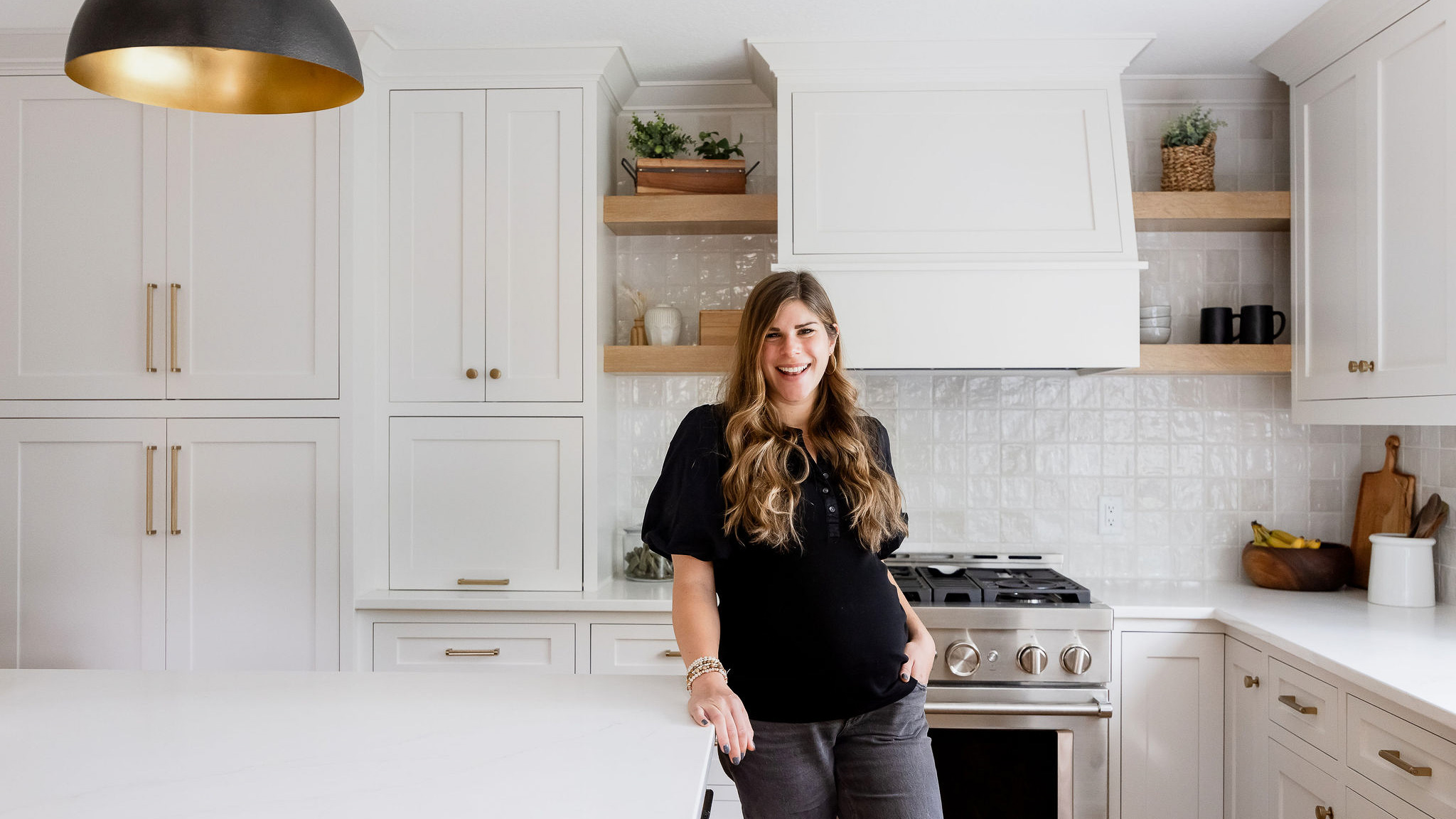In the first few weeks of Willaby Way, a client in Montana reached out looking for renderings for her kitchen. She had the design all planned out and was so excited to see her ideas come to life. Renderings allowed her to feel 100% confident on her design decisions and provided visuals to show her contractor. It was so fun working on these modern farmhouse renderings. What a cool world we live in that this could all be done virtually too!
You may be wondering what exactly renderings are and how they can help you with your project. That’s exactly what this post is going to cover! I’m sharing the rendering process and how I took this photo of the current space…
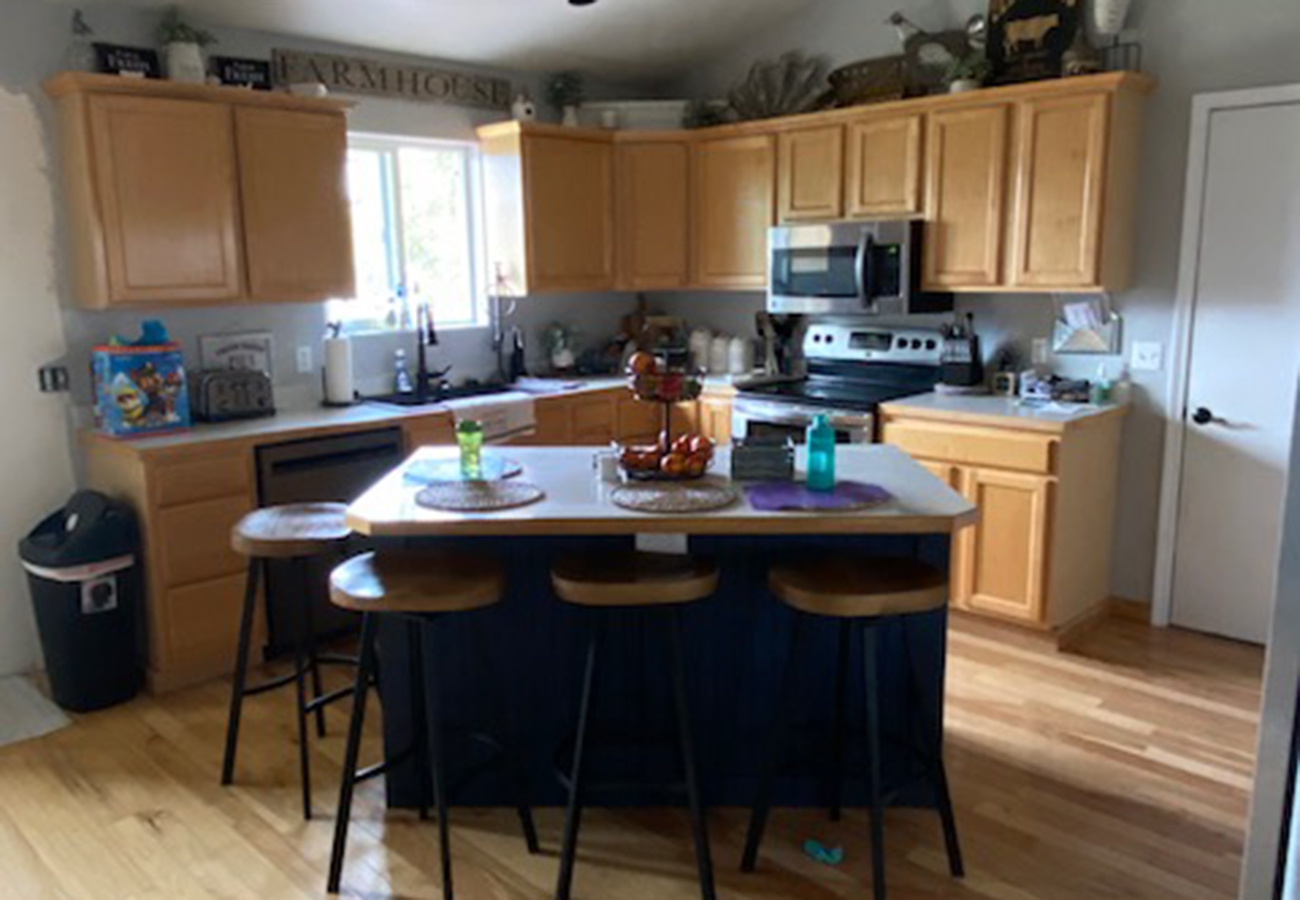
…and turned it into this!
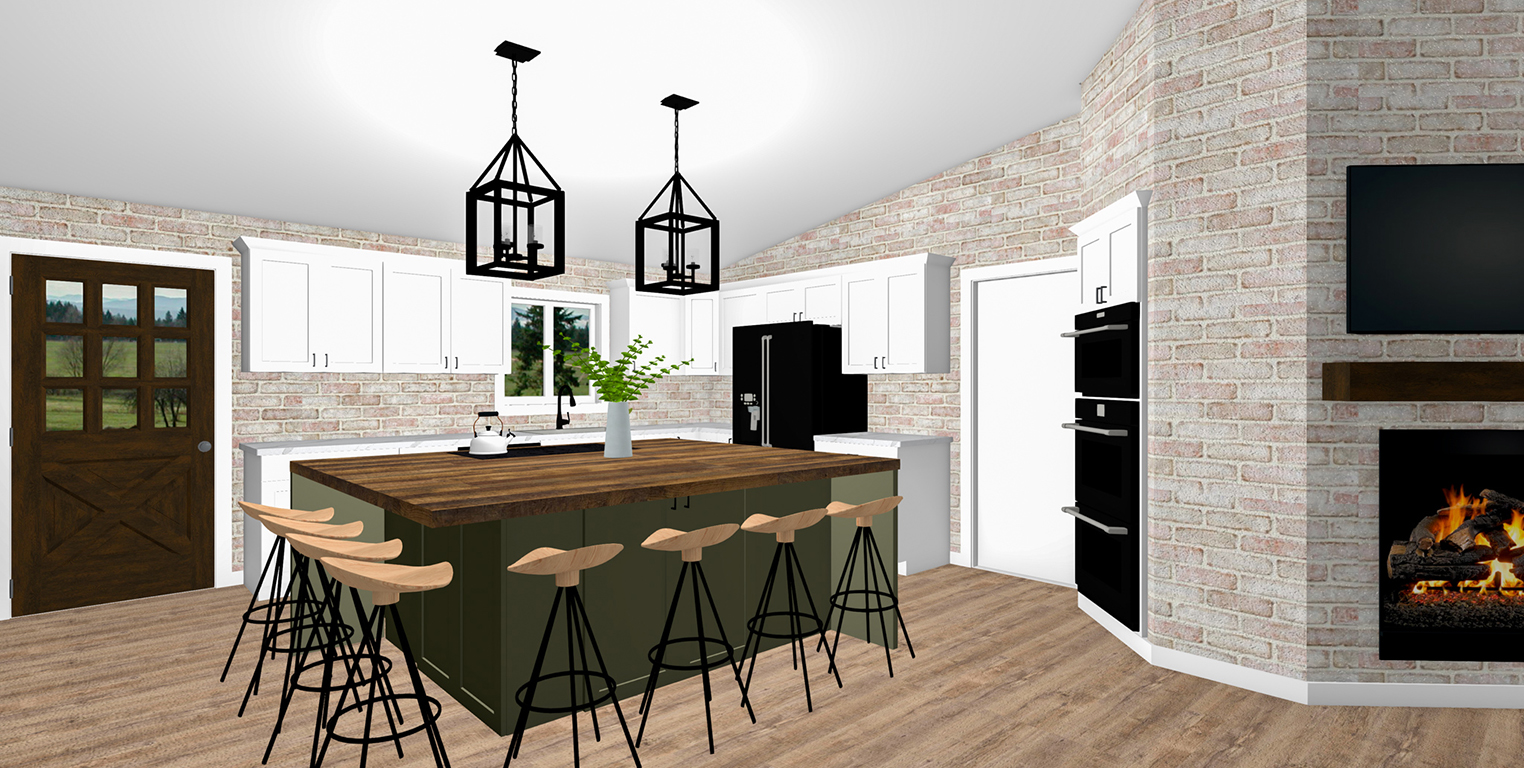
How Renderings are Created
Step One: Design Call
The first step in your project is to reach out! With all of my design clients, I start with a free 15 minute design call where we get to know each other, talk about your project, and chat through details. From there, I send a proposal with the price, timeline, and deliverables. Once the proposal is approved and payment is made, the work begins!
Step Two: Before Photos
Prior to our initial call, the client had sent a few photos of the current space, along with her ideas for walls that would be coming down and the new layout. These photos are important because it allows me to get a feel for the overall space and refer back to when laying out the plan in the design program.
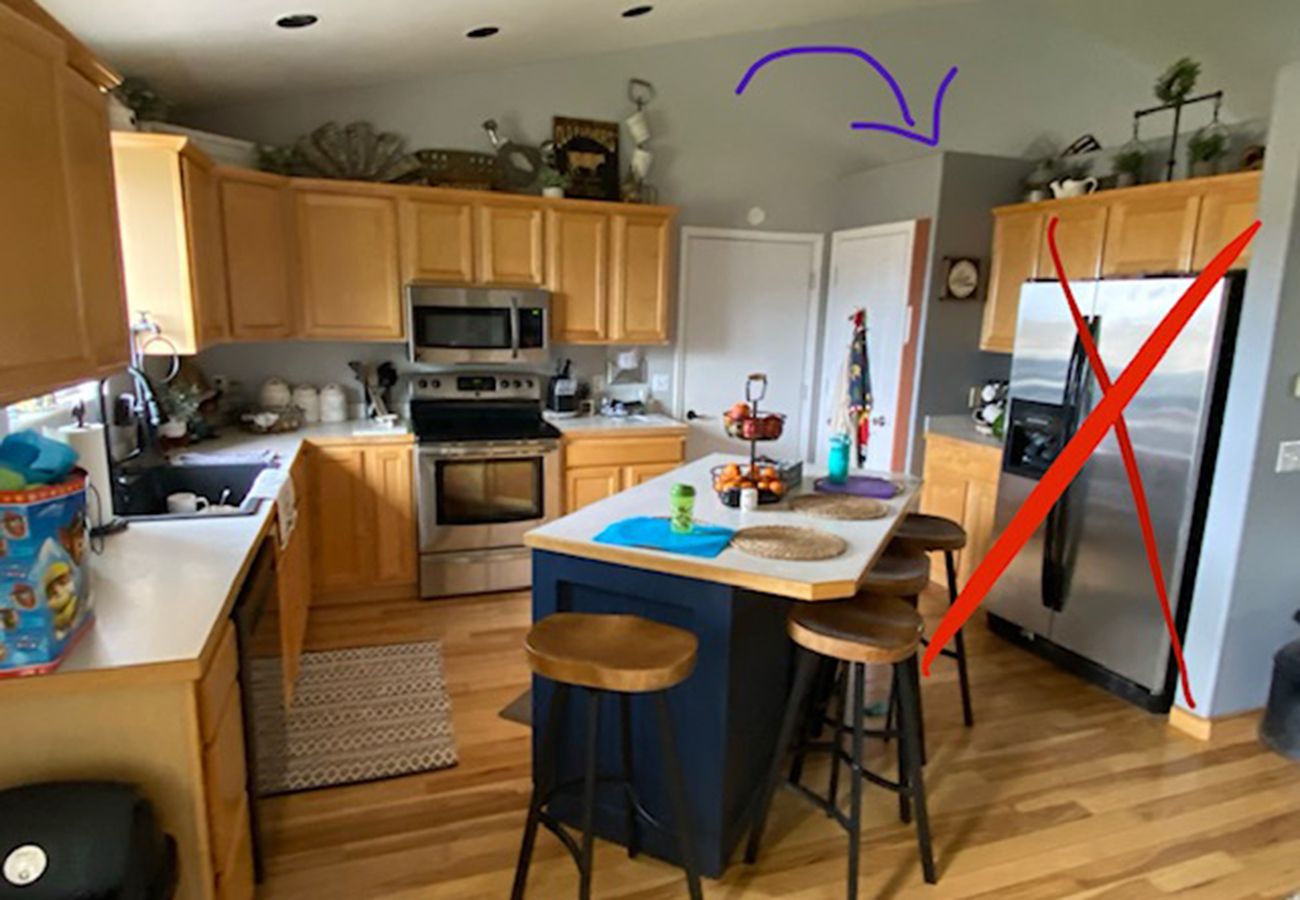
For the design, the client was looking to bring in a modern farmhouse feel. The majority of the current cabinets were staying in place and the plan is for them to be painted. A new island and removal of the fridge wall were the biggest transformations coming to layout of this kitchen.
In addition, the area below was previously wasted space and is now being reclaimed as a pantry that will be a statement in this kitchen design. A double barn door with niche shelving on either side will turn it into such a pretty spot that is practical too.

Step Three: Measurements or Floor Plan
The next step in the rendering process is sending measurements or a floor plan. There is usually a 50/50 chance that client’s already have a floor plan of their home. It could either be that when you bought your home, the previous owners built the house or held onto the floor plan they were given. Another scenario is that there was other work done previously, so a plan had been made. If you do have an existing floor plan, it makes for a simple transfer of the plan into the design program to being creating a new plan for renderings. If you don’t have an existing plan, detailed measurements can definitely work as well in being able to create renderings.
Step Four: Selections and Inspiration
The final items I need from you to complete your renderings are your selections and inspiration. With this project, the client already had their selections sourced and selected. She sent me the paint colors, countertop choices, lighting, and more. If you aren’t quite sure what selections you want, we go go one of two ways. Either we can show more of an inspiration through the renderings of generic selection ideas or Willaby Way also offers selection assistance to help ensure you love your space. If you are looking for assistance with selections, you can learn more HERE!
Step Five: Bringing it into the Program
After I receive the before photos, floor plan, and selections, it’s time to bring it all into the program. Chief Architect is the design software I use to create your renderings. It allows me to add custom materials and create beautiful renderings. It also ensures your renderings are to scale, since I am using your exact floor plan and selections.
Step Six: Renderings are Created
After some hours of designing – or magic it seems like 🙂 – the renderings are created! Once your renderings are complete, I send them to you in a presentation format, which is delivered via email. This allows you to view your renderings in a simple and beautiful way. I also send the individual images through a Google Drive link, so you can download and share the high-res images with family, friends, or on social media!
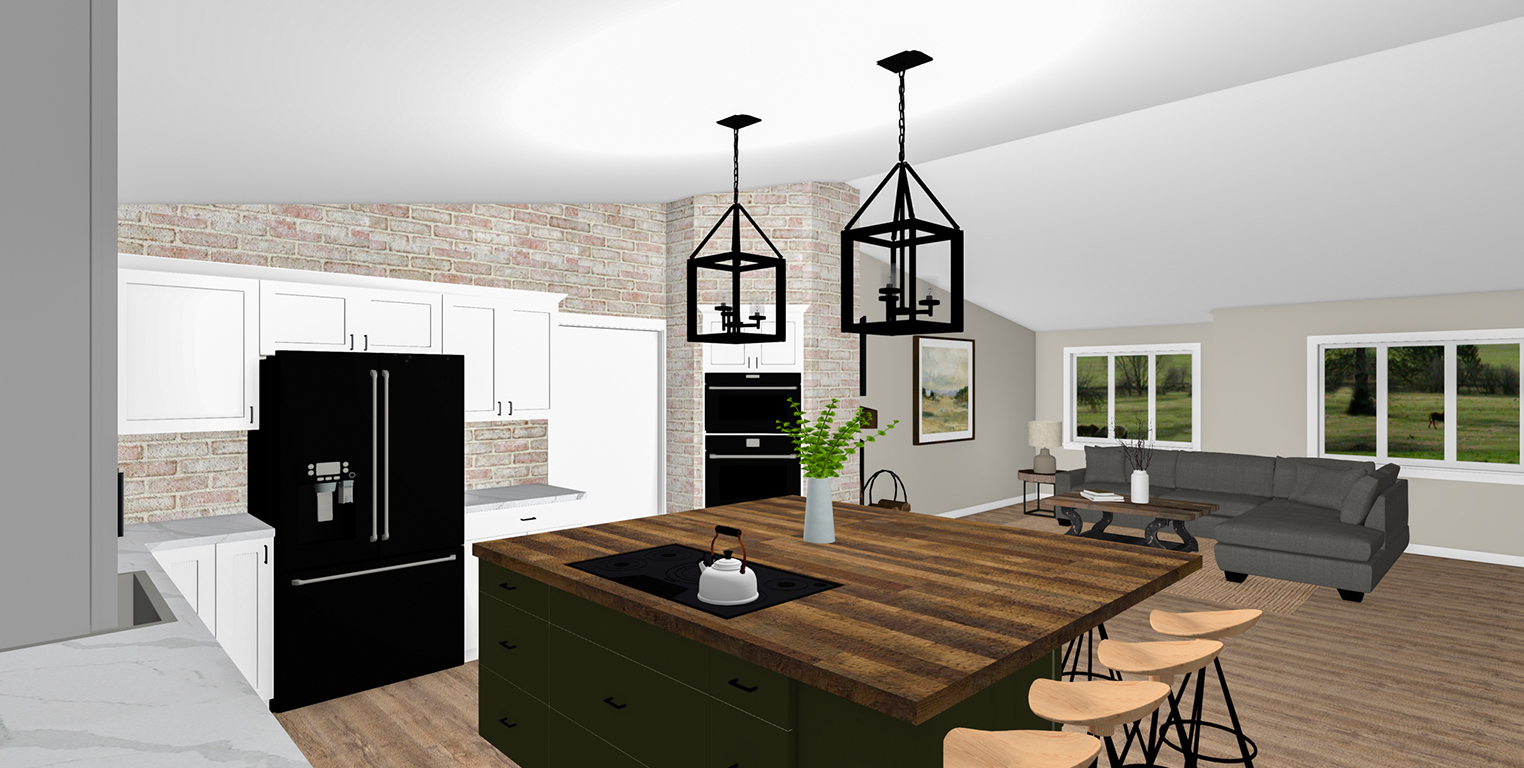
This kitchen transformation is going to be beautiful! In these modern farmhouse renderings, you’ll see the natural and earthy materials the client chose. I love that they play off the Montana landscape and reflect the farmhouse style she loves. Black accents through the appliances, lighting, and plumbing are contrasted by crisp white cabinets, providing a fresh look.
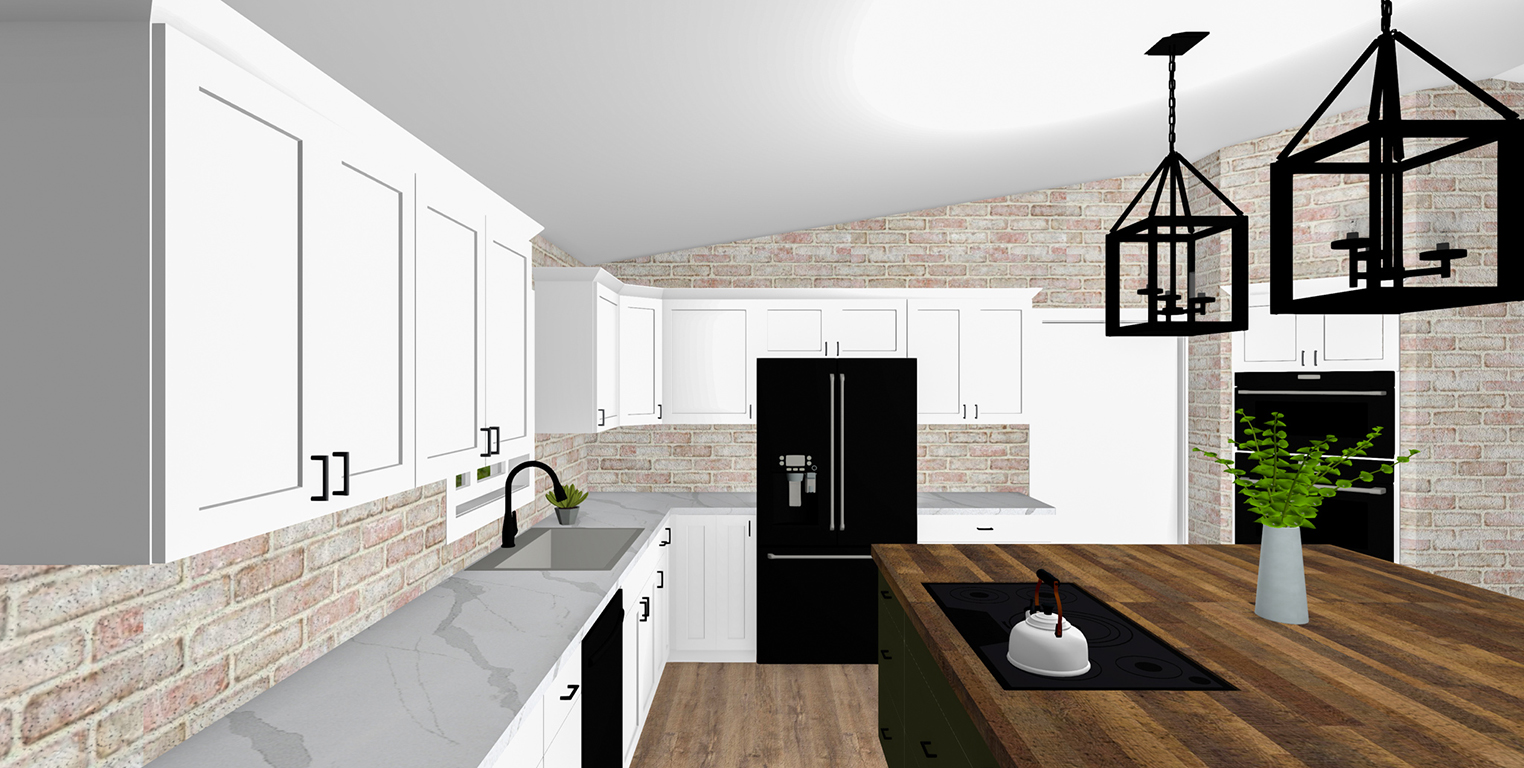
See that double sliding barn door? That’s where the new pantry is located and it will be a fun focal point in this space. Niche shelving on either side provides a spot for plants and other decor.
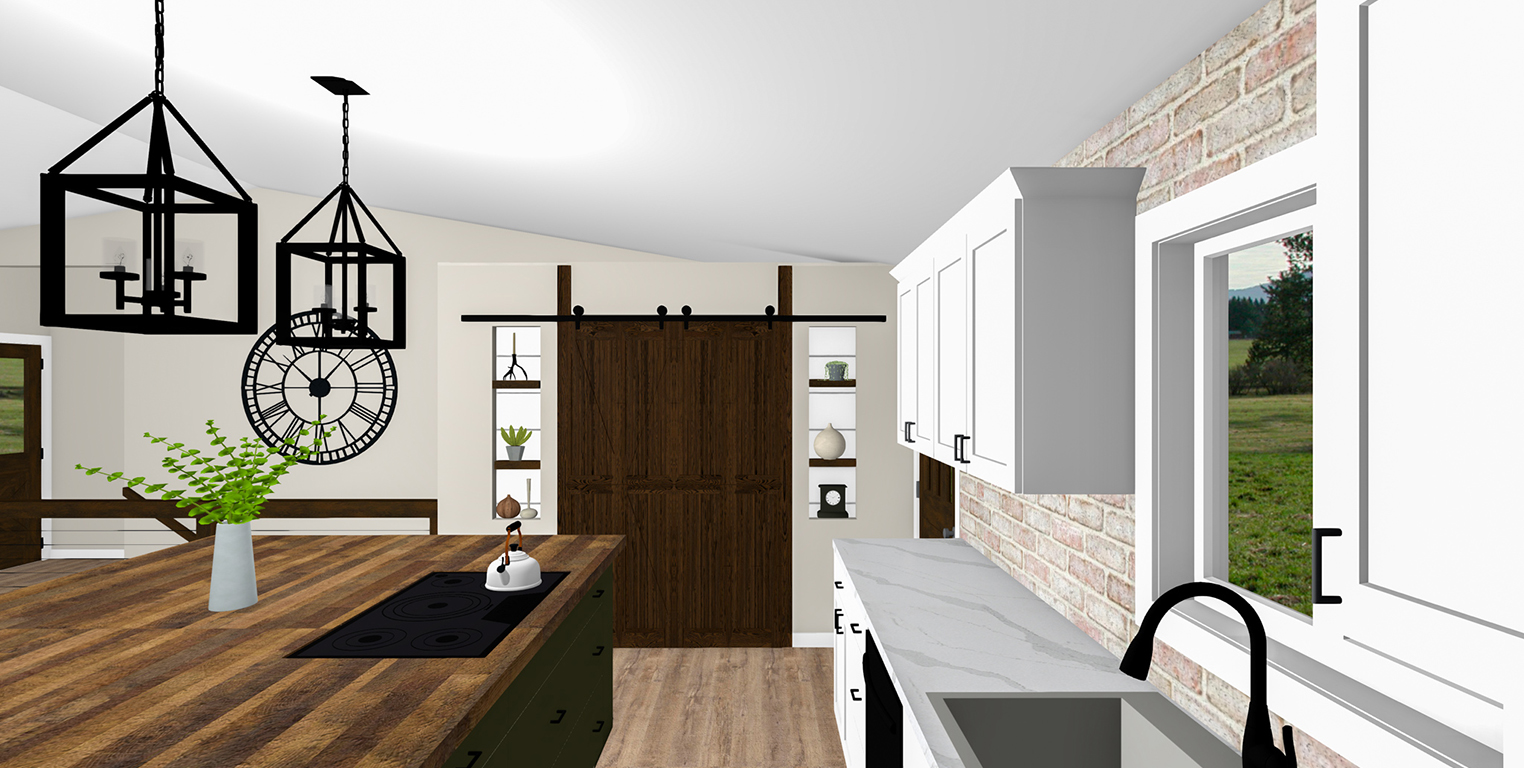
Removing the wall that was separating the kitchen and living room really opens up this space, giving it an open concept feel that will be perfect for their family. Bar stools on two sides of the island allows for lots of seating for guests and the ability to gather in the kitchen.
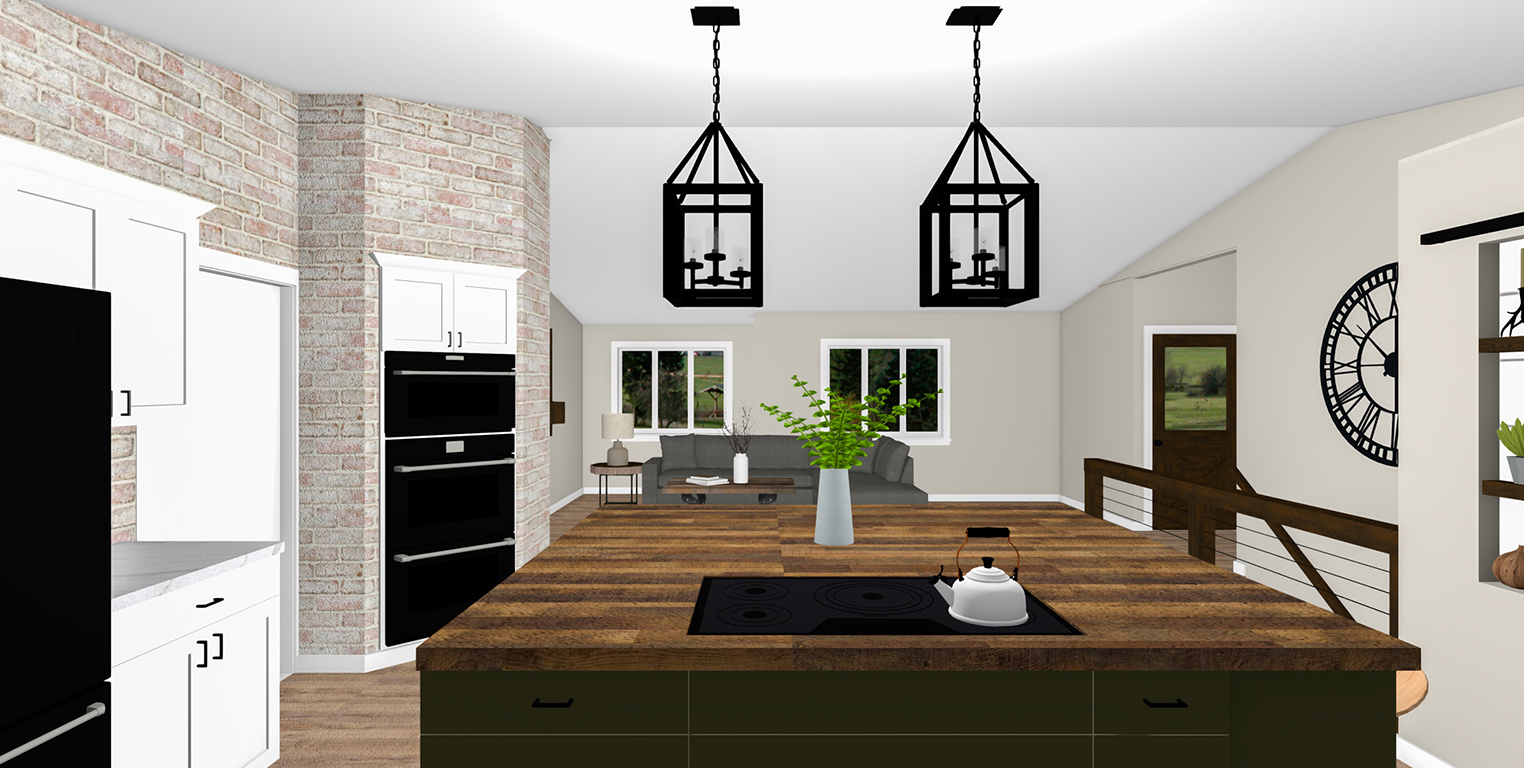
I love the concept the client came up with for the double ovens + microwave and fireplace. Building out this half hexagon wall connects the two spaces, while still allowing it to feel like one open room. Wrapping the brick around it will ensure the design stays consistent throughout.
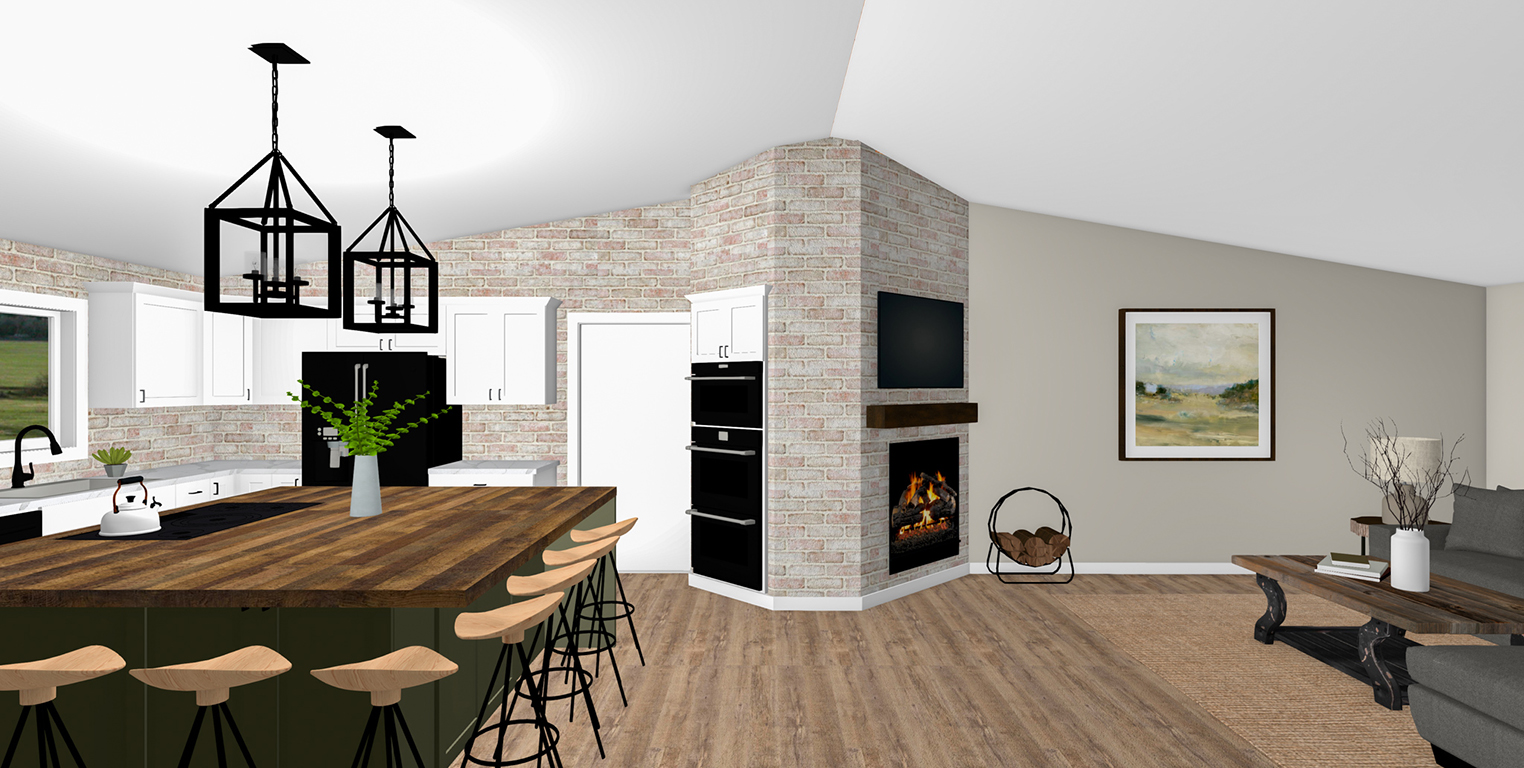
A butcher block island for the island is complimented by quartz on the perimeter. Quartz is a great material for countertops as it is low maintenance and easy to clean. While butcher block counters require a bit more TLC, they are beautiful and have the perfect rustic feel for this farmhouse kitchen.
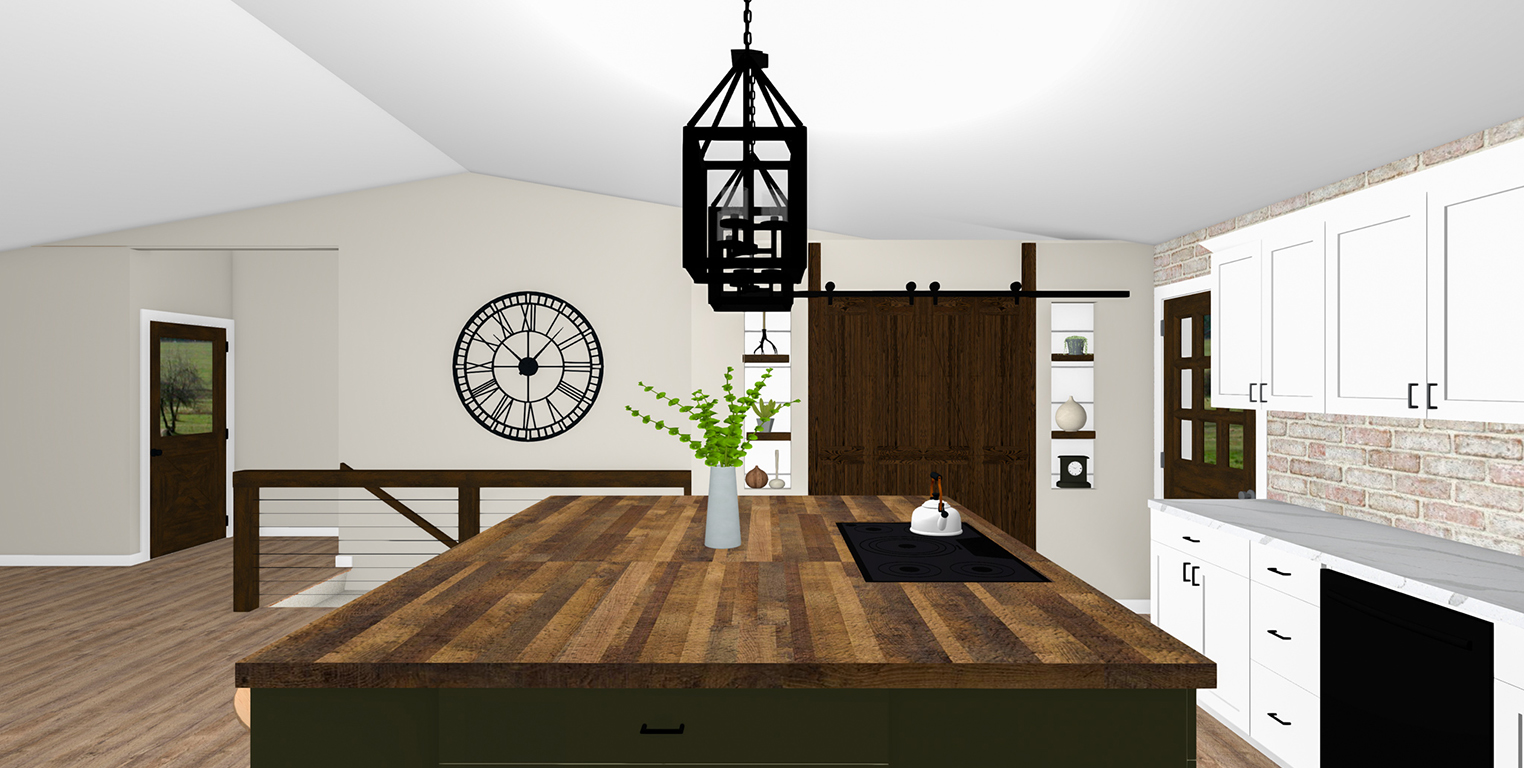
This is now the view from the front door and it’s stunning! Being able to see both the living room and kitchen open up the space, making it feel larger and more inviting.
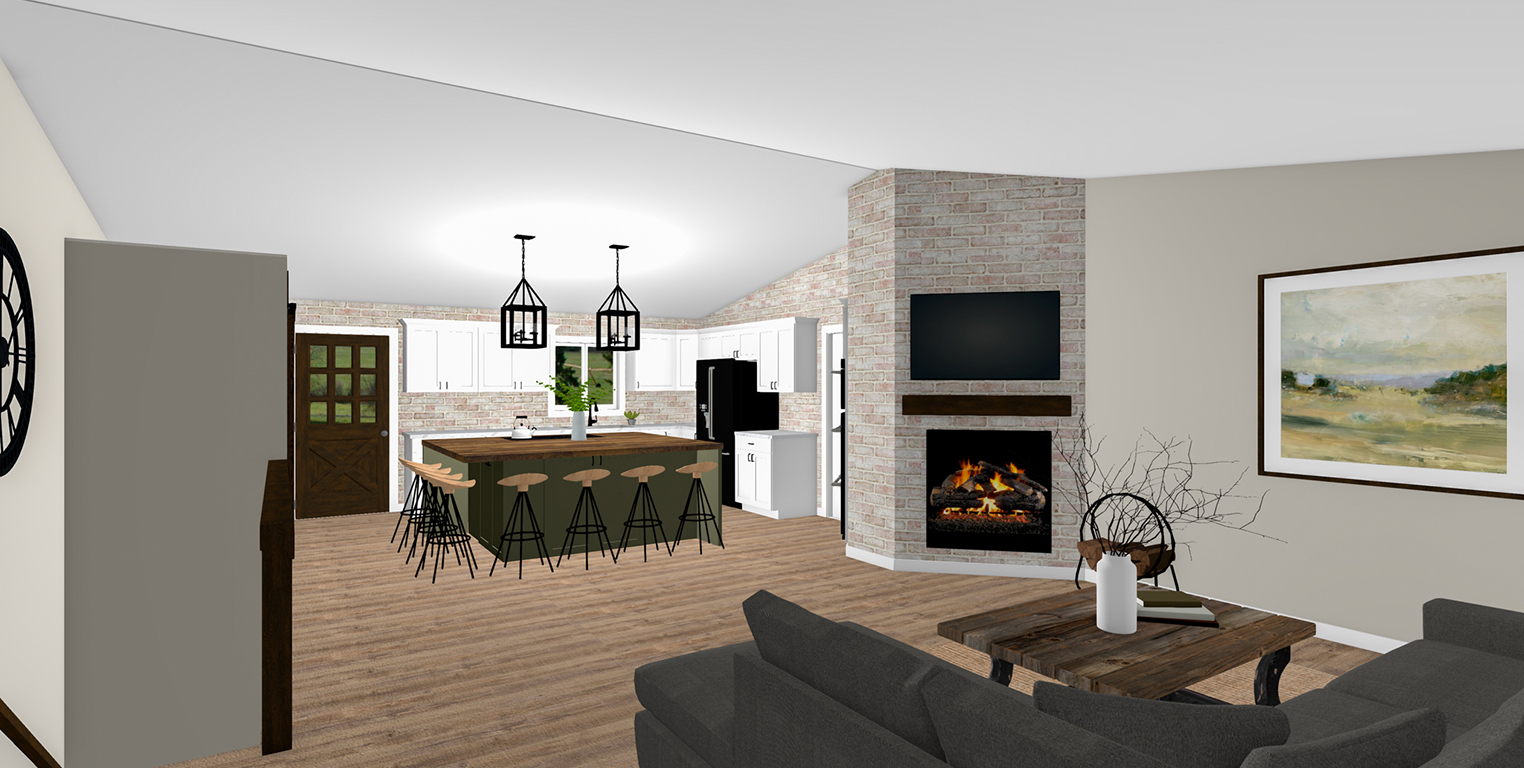
The renderings really bring this design to life! Now the client can show her husband and contractor her vision for the space.
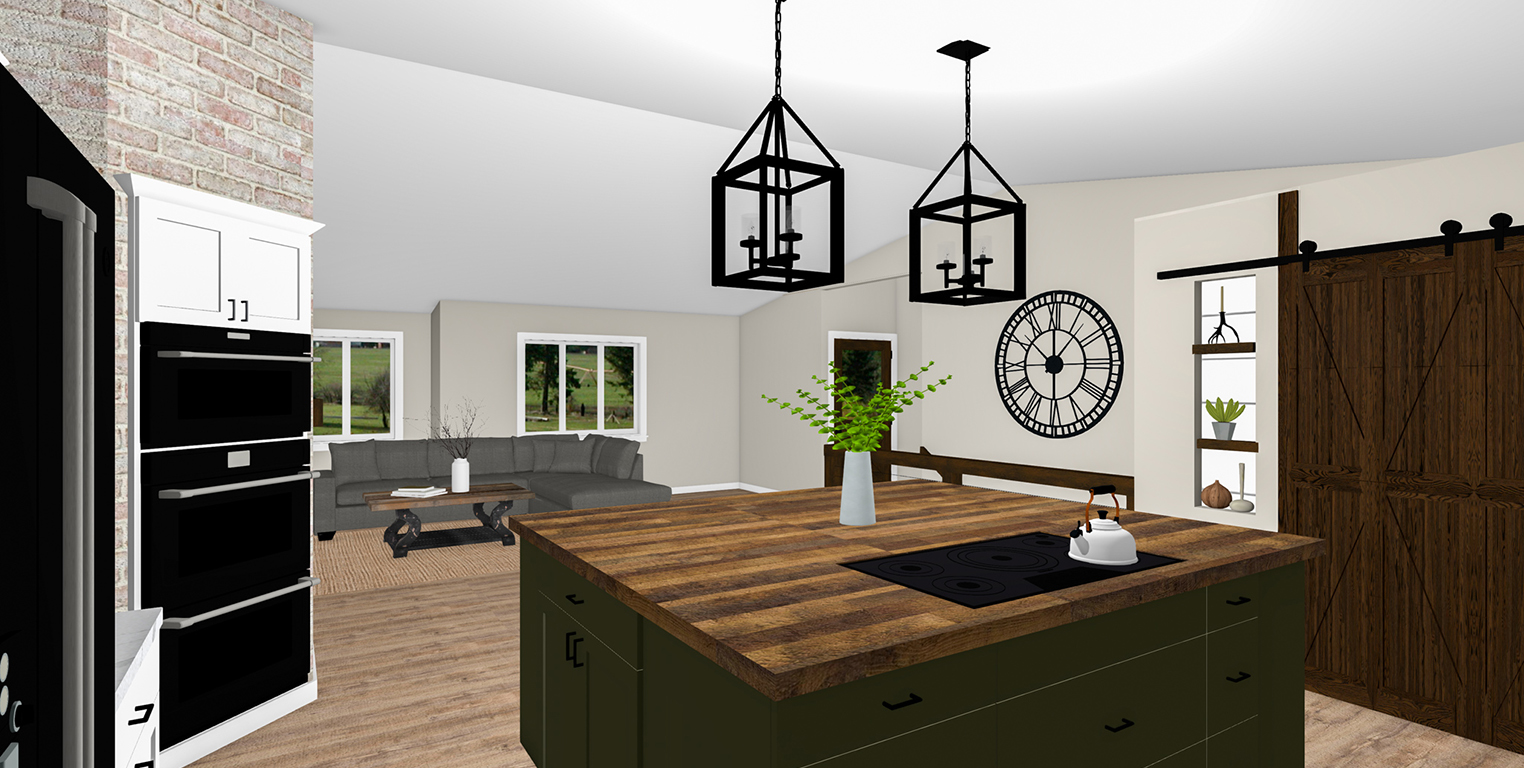
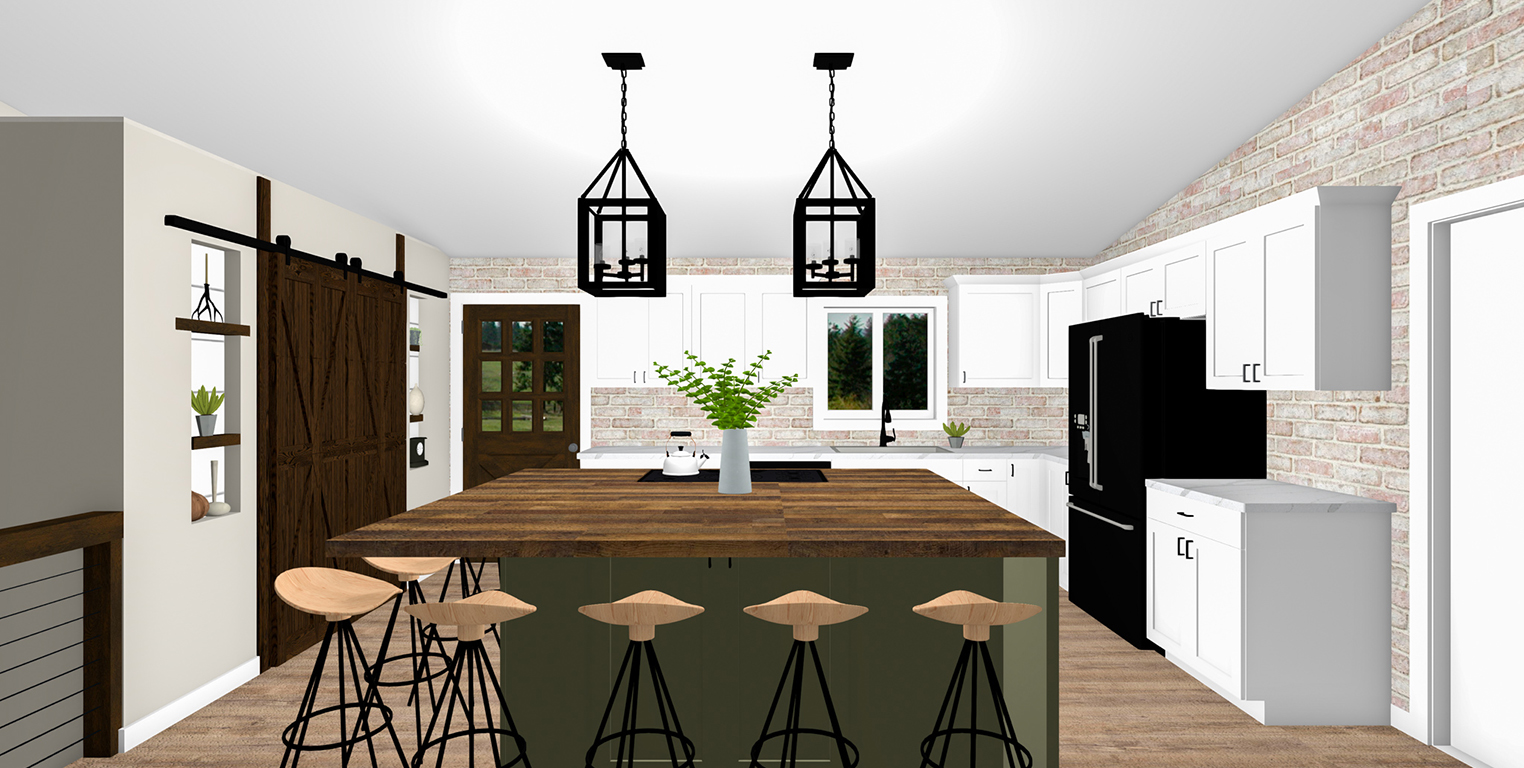
And there you have it, the renderings for this kitchen design are complete! Whether you’re located in White Bear Lake, Minnesota or around the country, renderings can be a great addition to your project. And the best part is that they can be done virtually. If you have more questions about renderings, check out my Rendering FAQs section and I’d love to connect with you regarding your rendering project!


