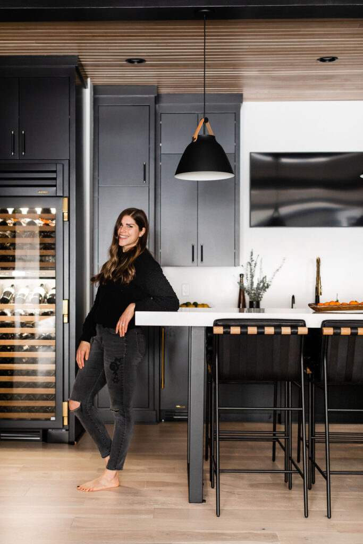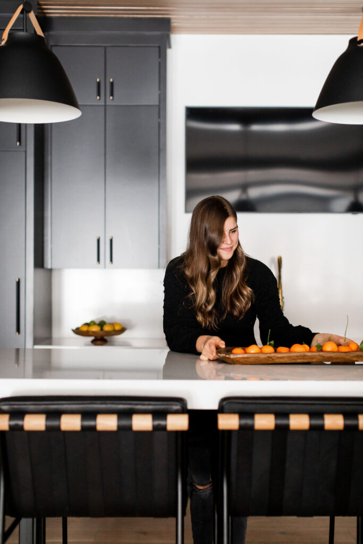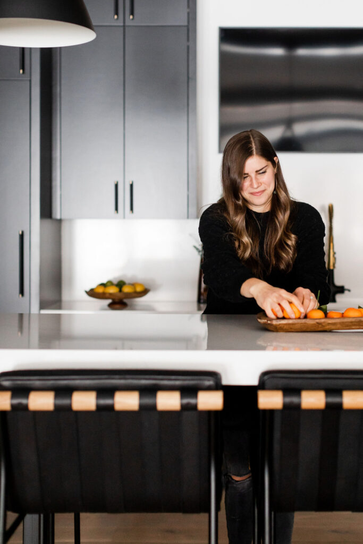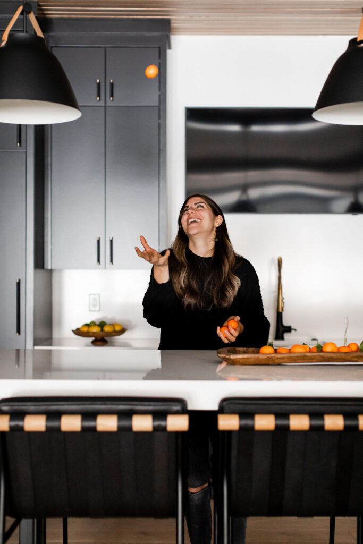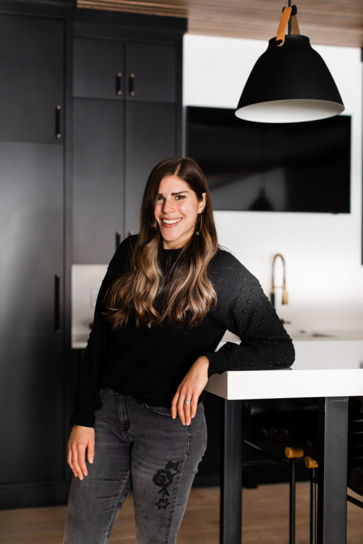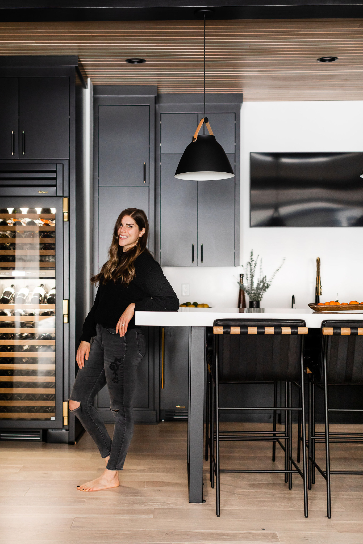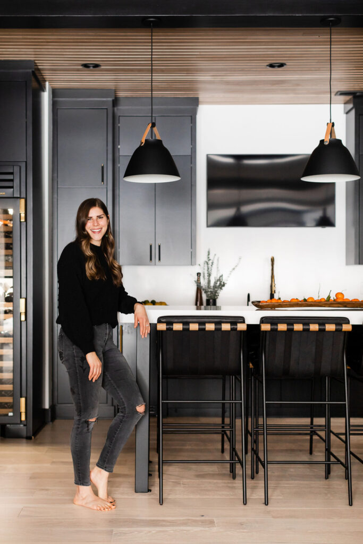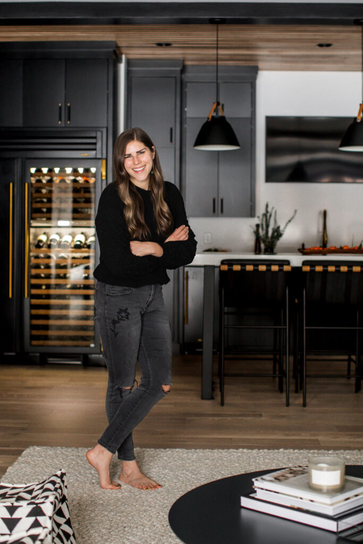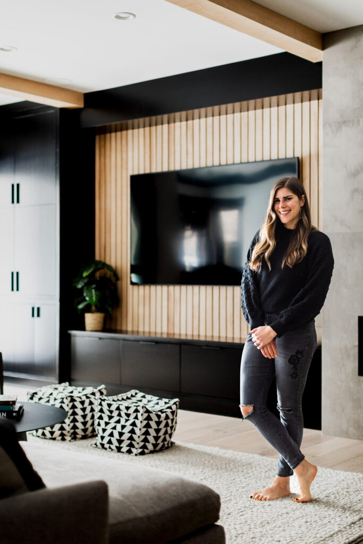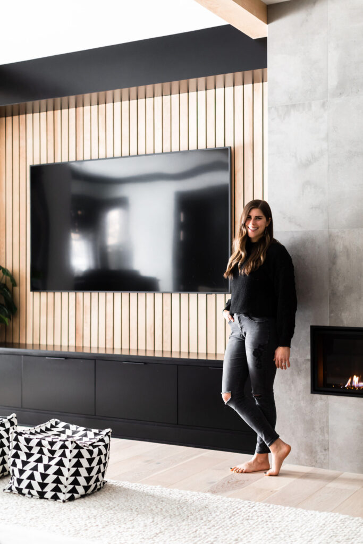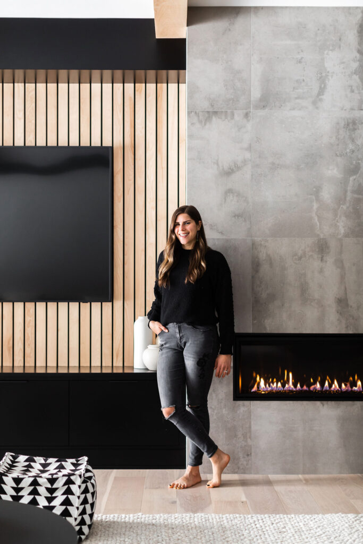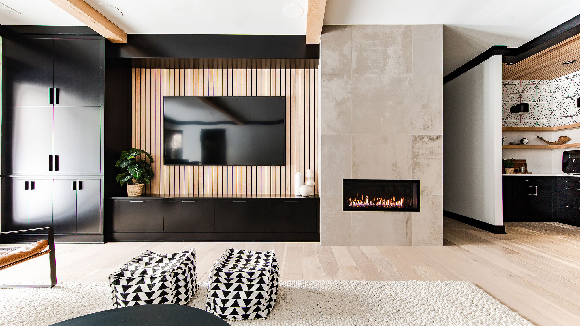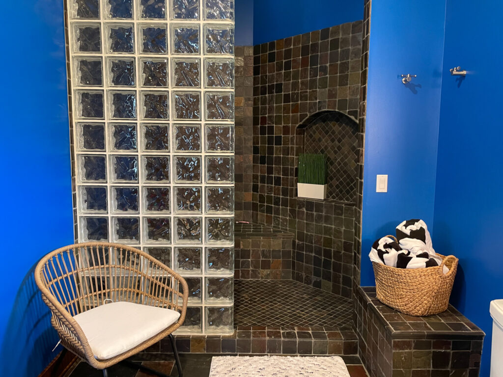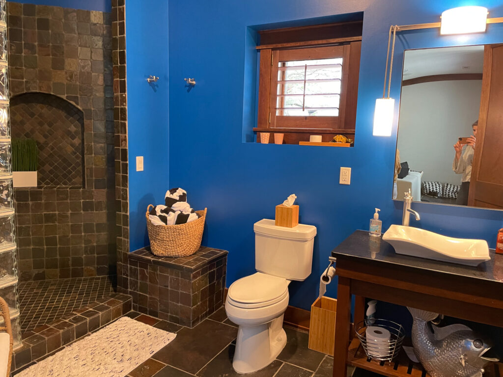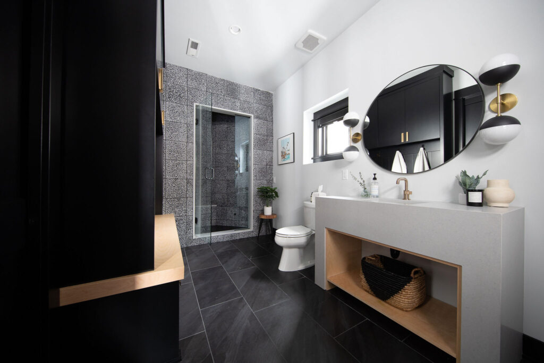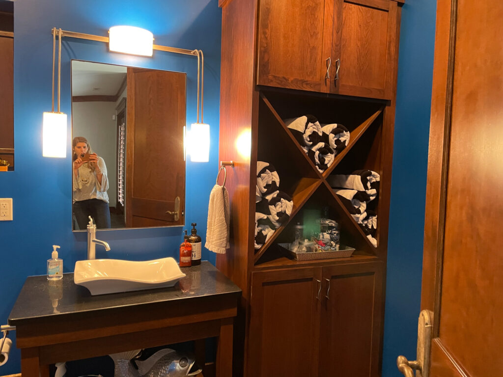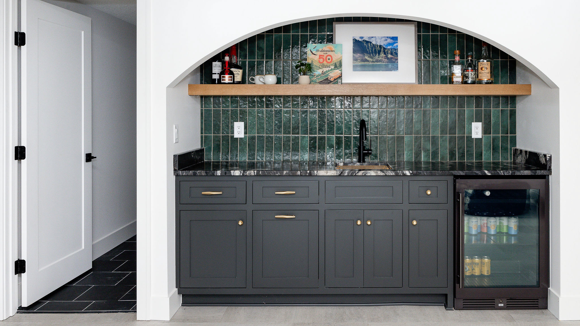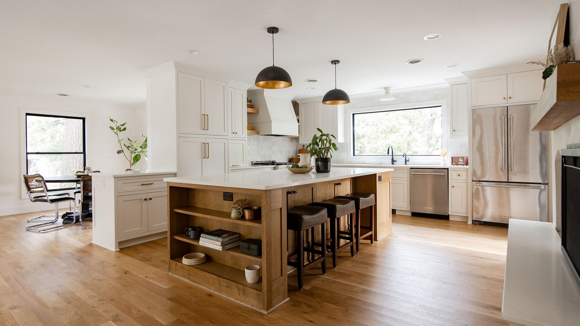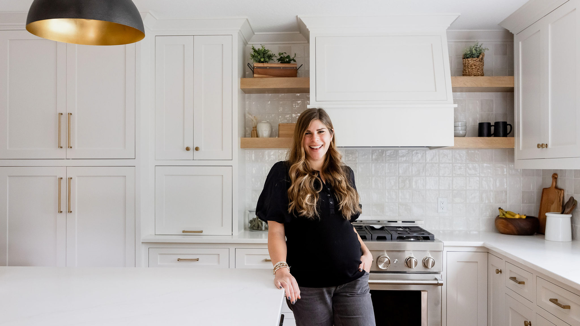The Modern Organic Lower Level is complete! After working together on the design of the client’s primary bathroom, they decided to move into the lower level of their home to continue the look and feel. Builders by Design was the contractor on this project and they did an incredible job. Chelsie Lopez captured all of the reveal photos, which are amazing as always!
Before we get into the reveal, let’s start with the design of this lower level.
Lower Level Design
Mood Boards
The goal for this project was to incorporate a modern organic feel with a black and white color palette and natural wood accents. In the mood board below, you’ll see ideas for terrazzo in the shower and gold plumbing fixtures.
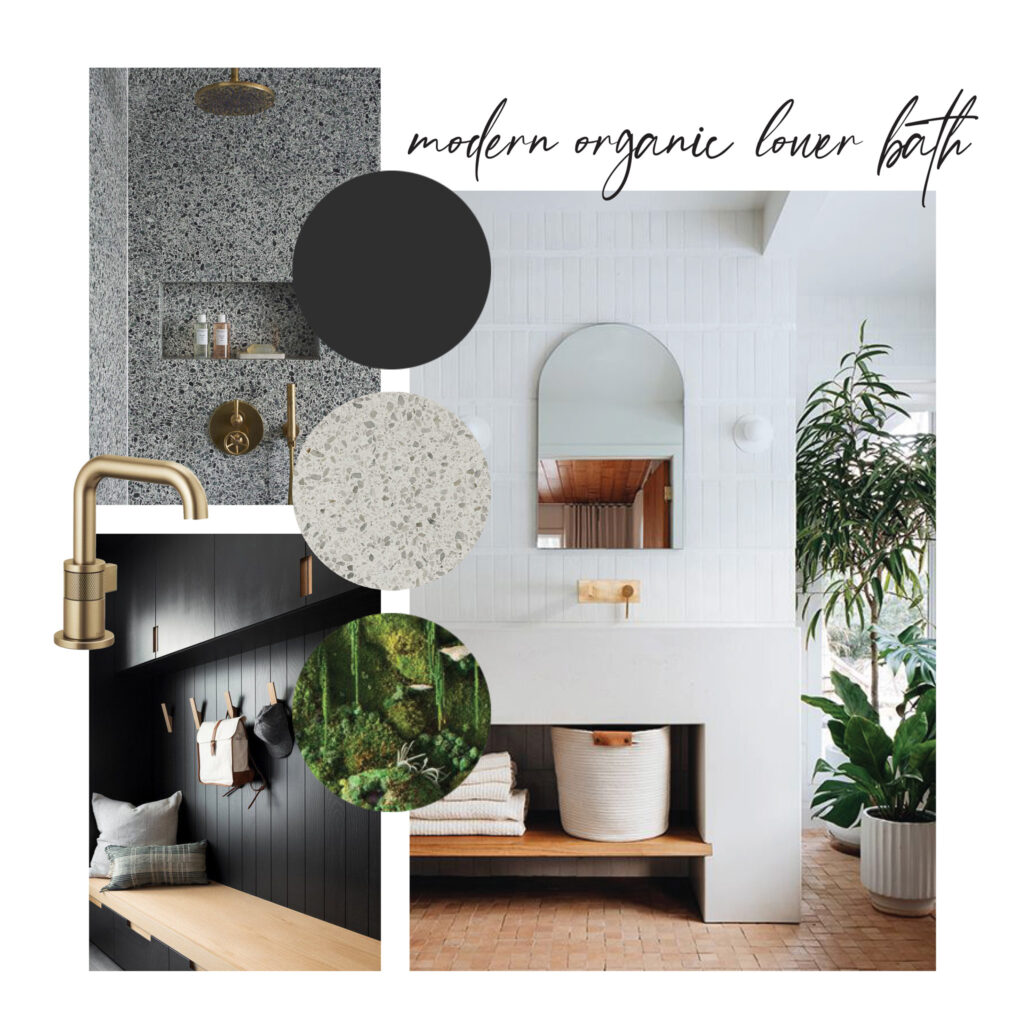
For the living room, we wanted the fireplace to make a statement with large format tile. The client loved the idea of adding a vertical slat wall, similar to what we did in their bathroom remodel.
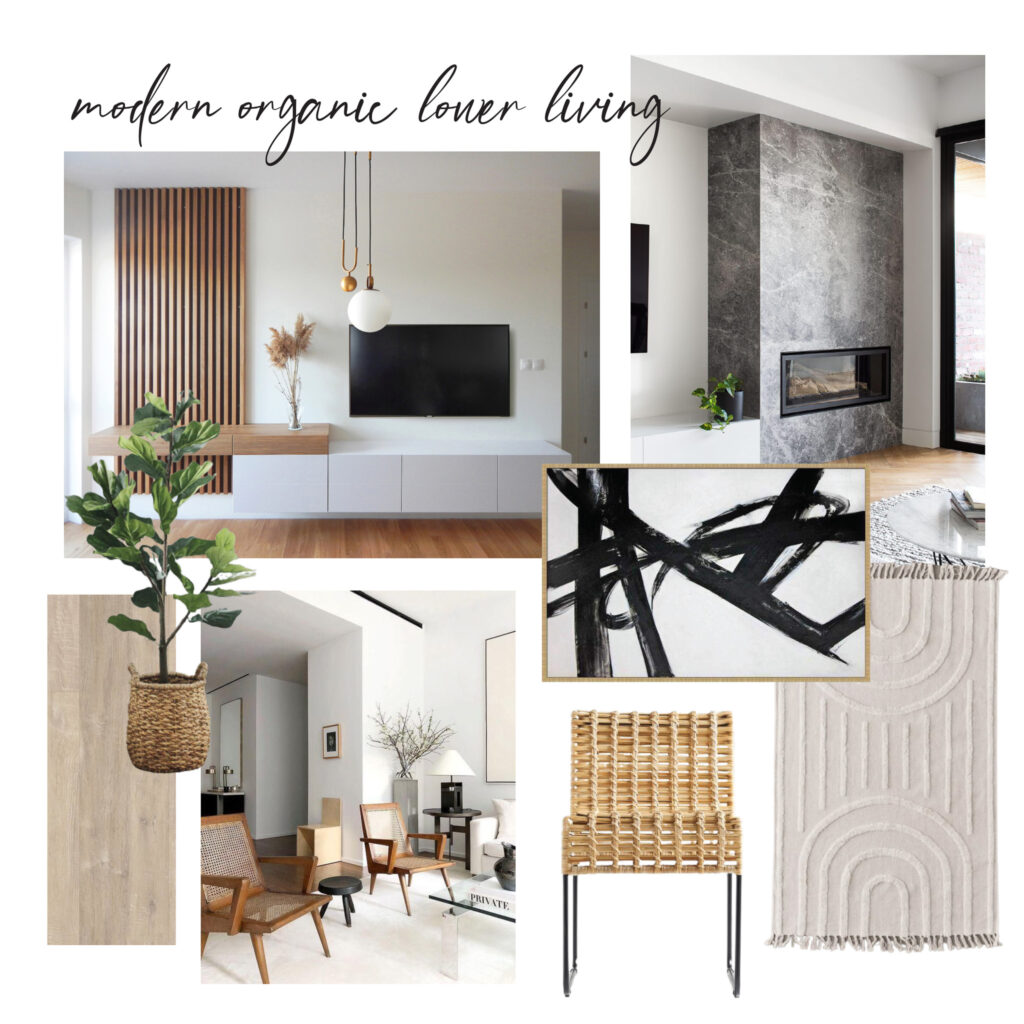
Floor Plan + Elevations
This basement was already finished, but the clients were looking to completely overhaul the look and feel. Although we didn’t make any major structural changes, the layout of the bar got revamped and we added a feature media wall in the living room. In the bathroom, a new door was added to the exterior for easy access from the pool. We also incorporated more storage with a bench and lockers opposite the vanity wall.
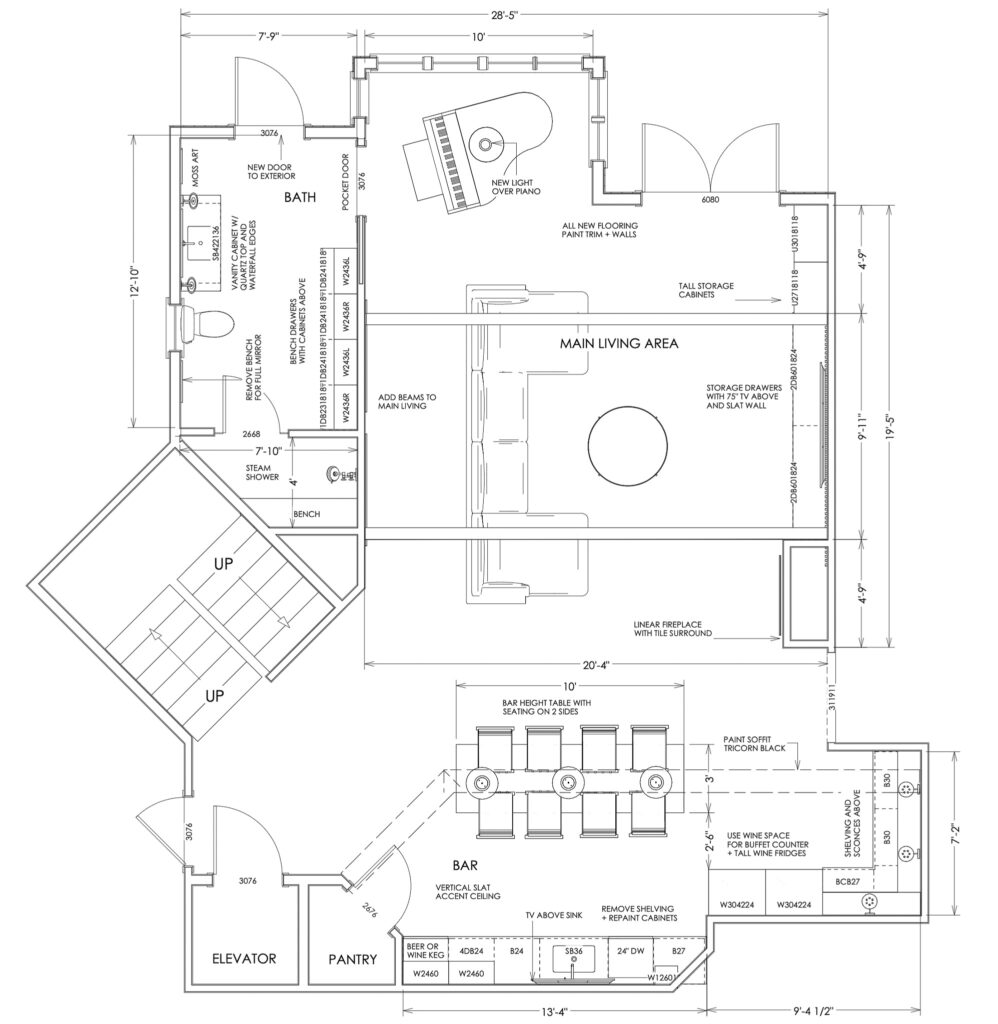
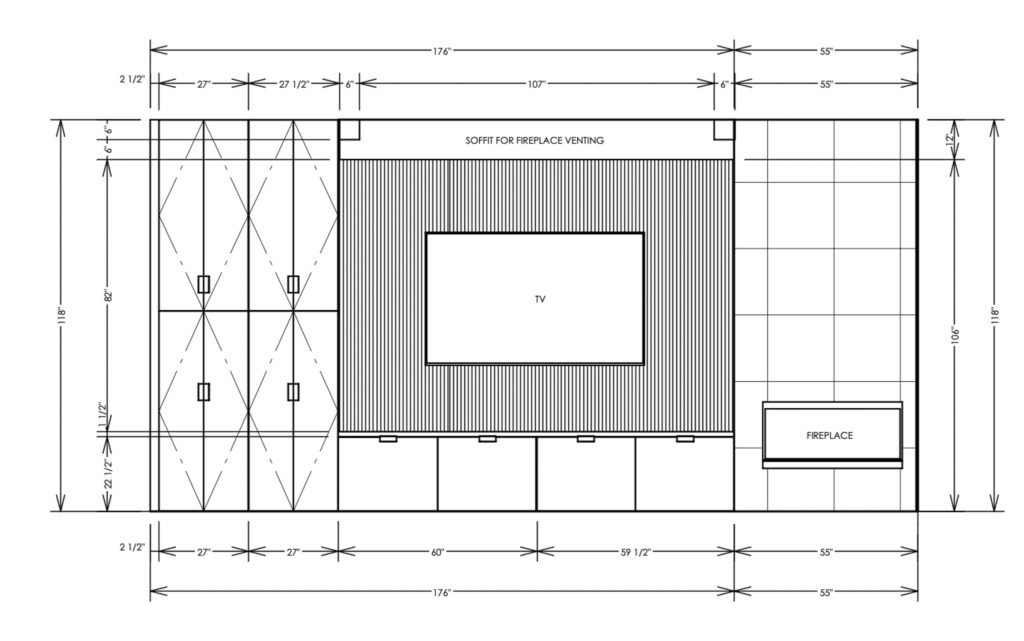
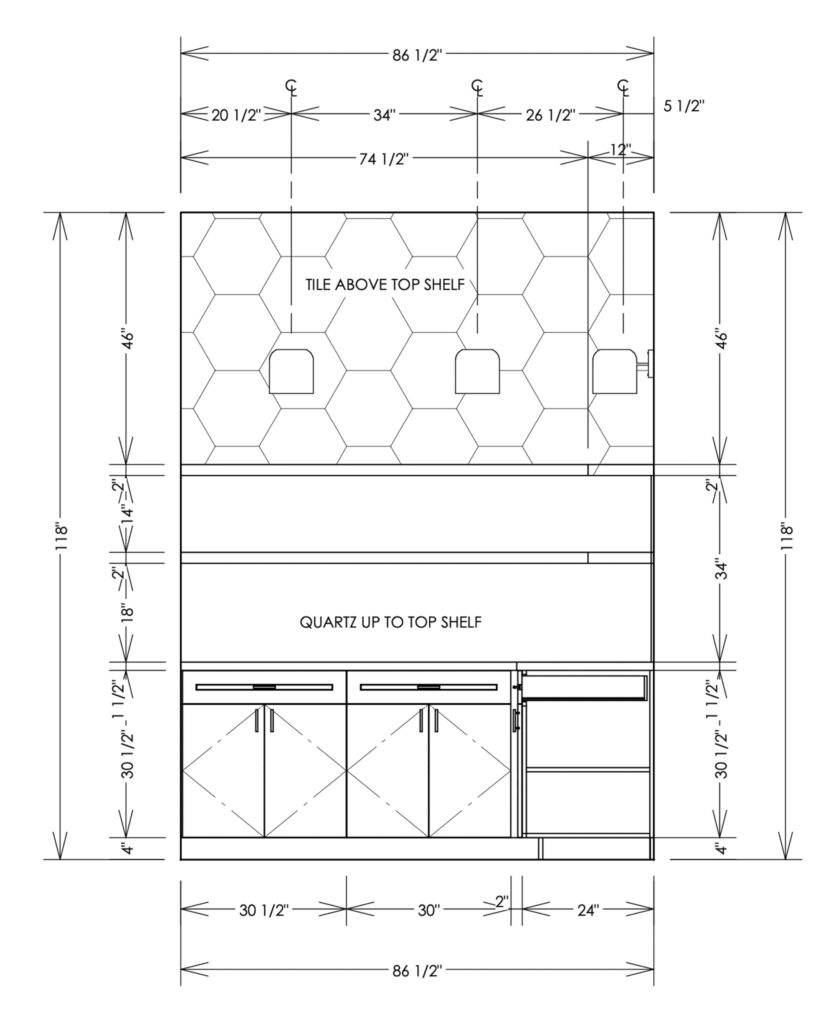
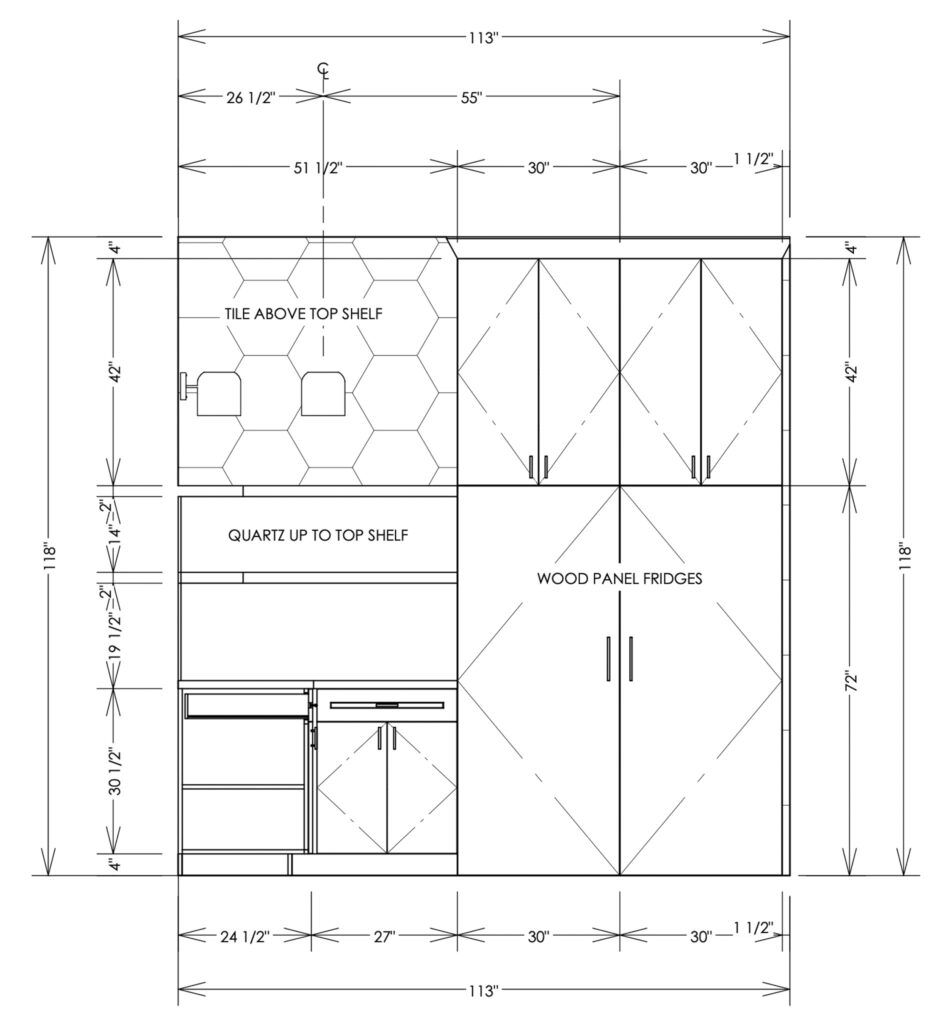
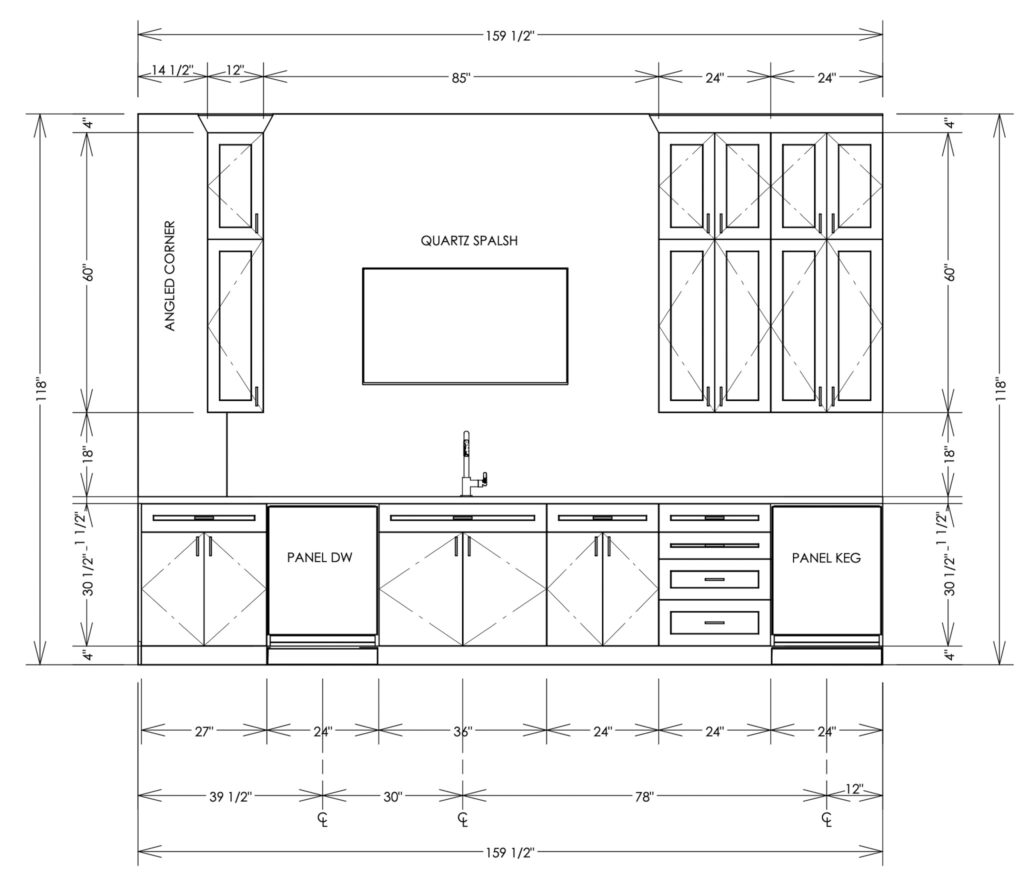
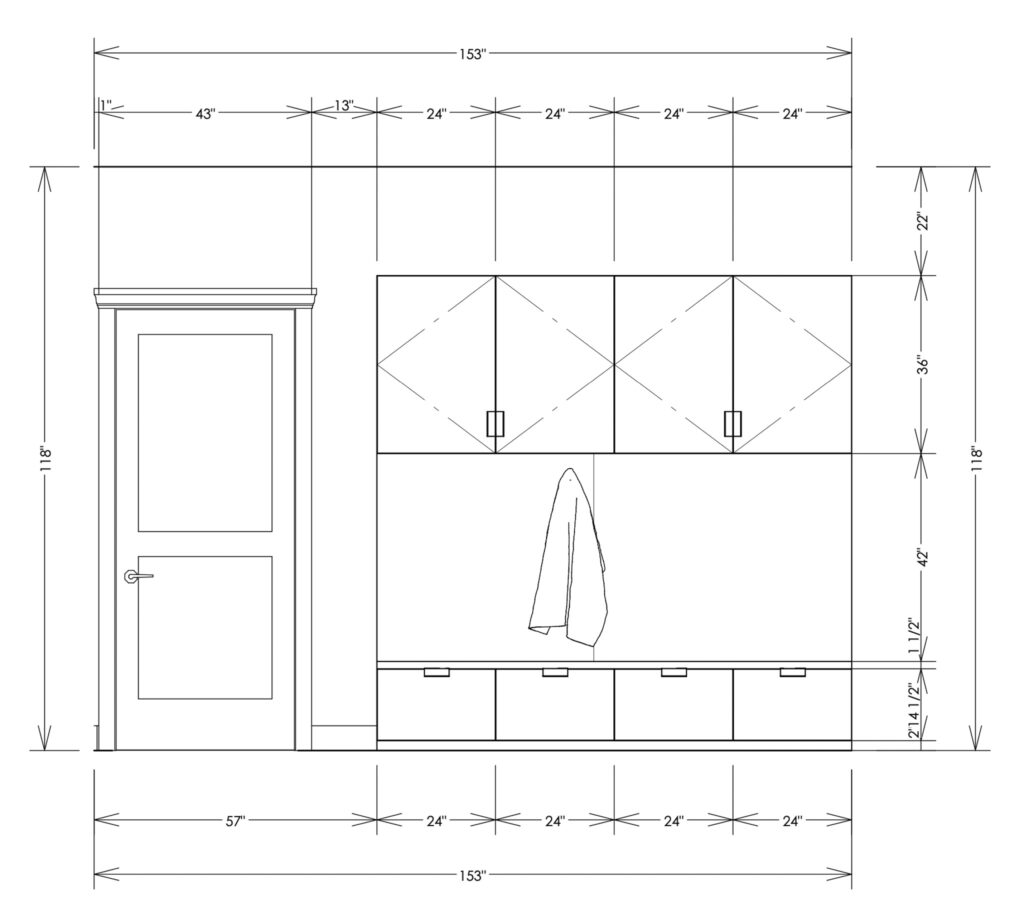
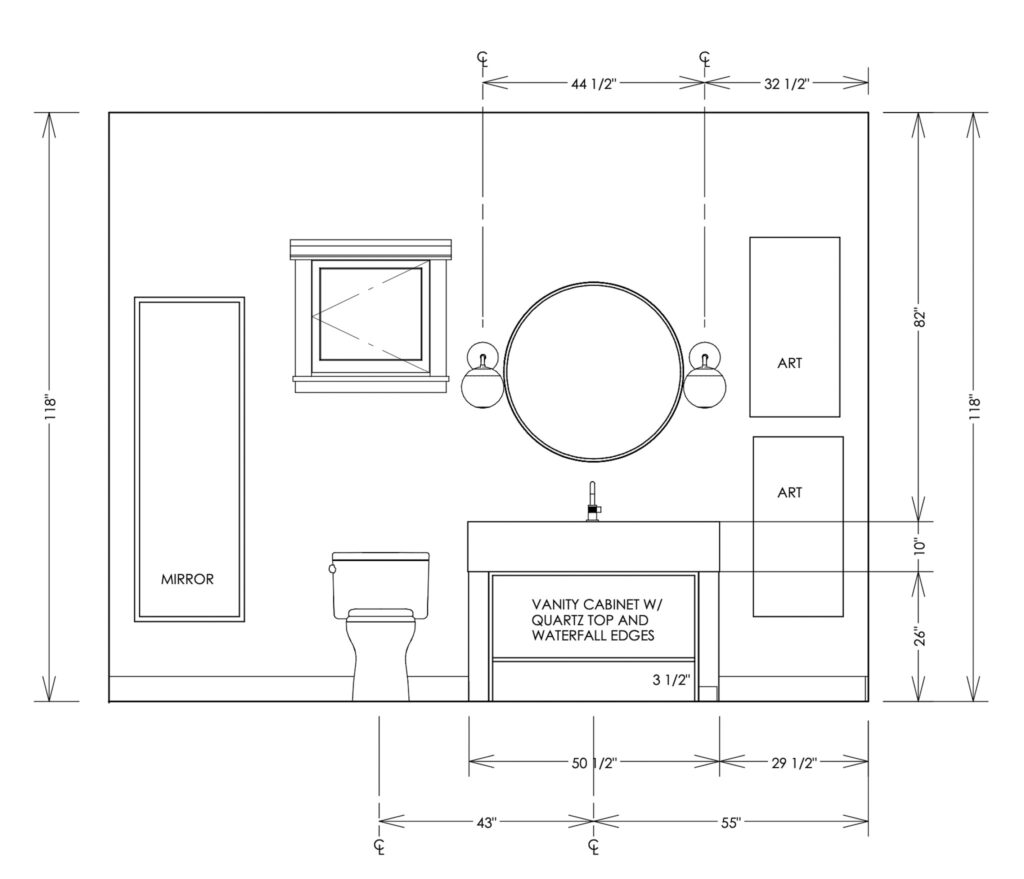
Renderings
Before construction even begins, renderings were able to provide clients a visual of what their space will look like. This helps with decision making and ensures they feel confident in their choices. One of the major decisions in this project was going with the black trim and it helped to see it in the space with the rest of the materials and furniture.
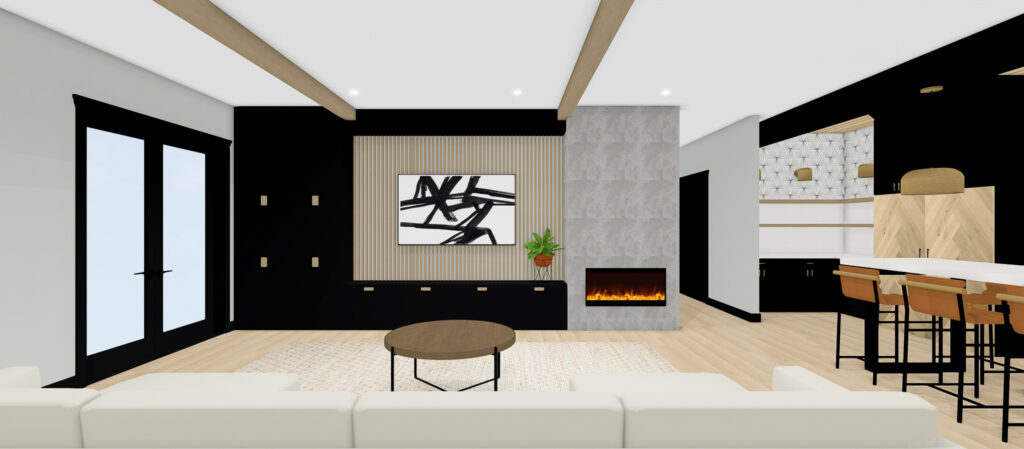
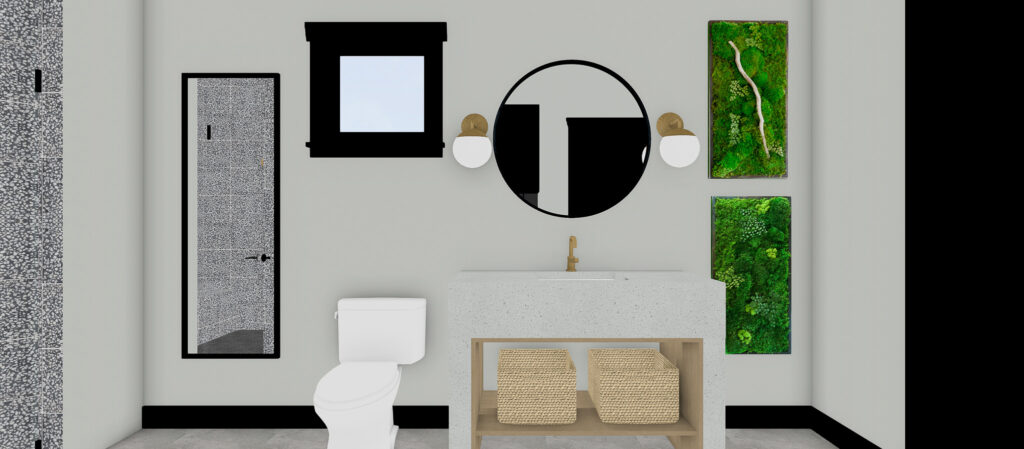
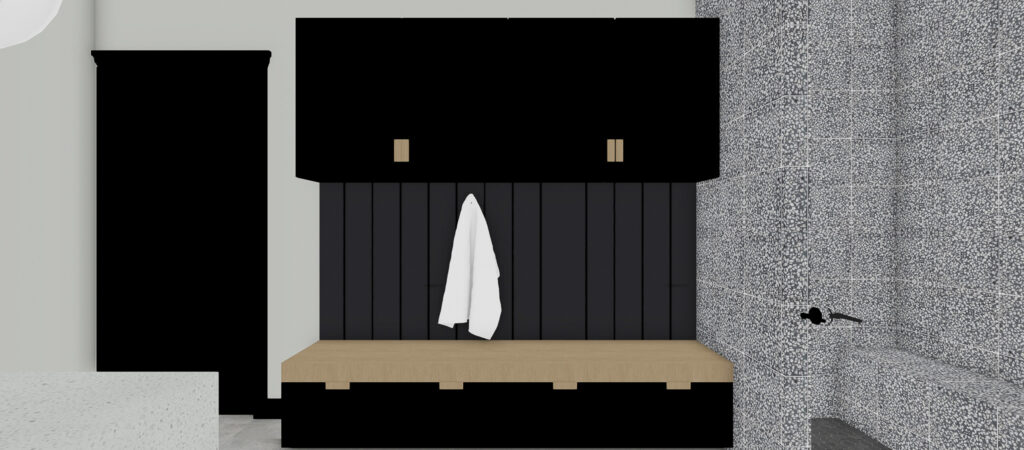
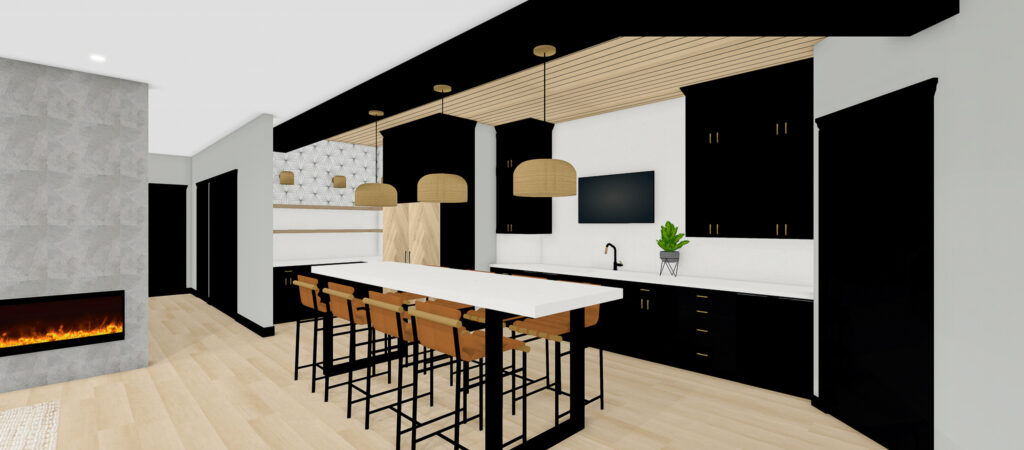
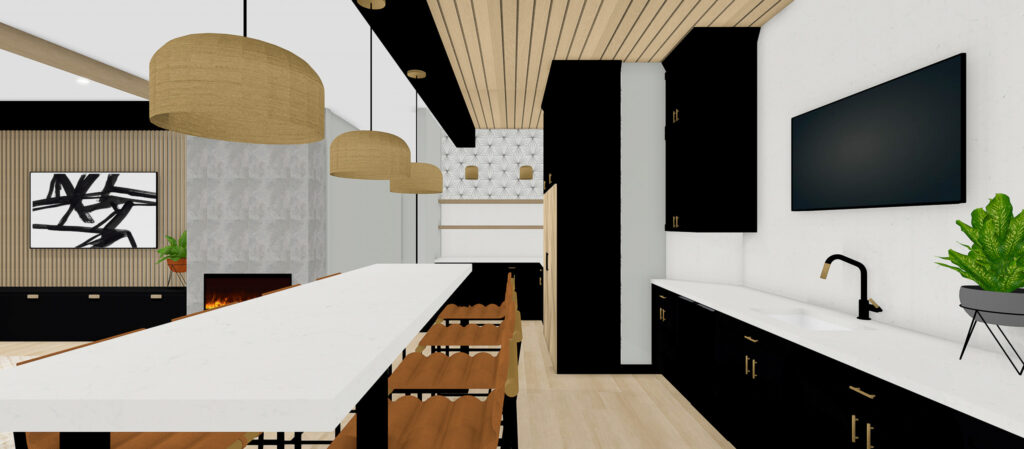
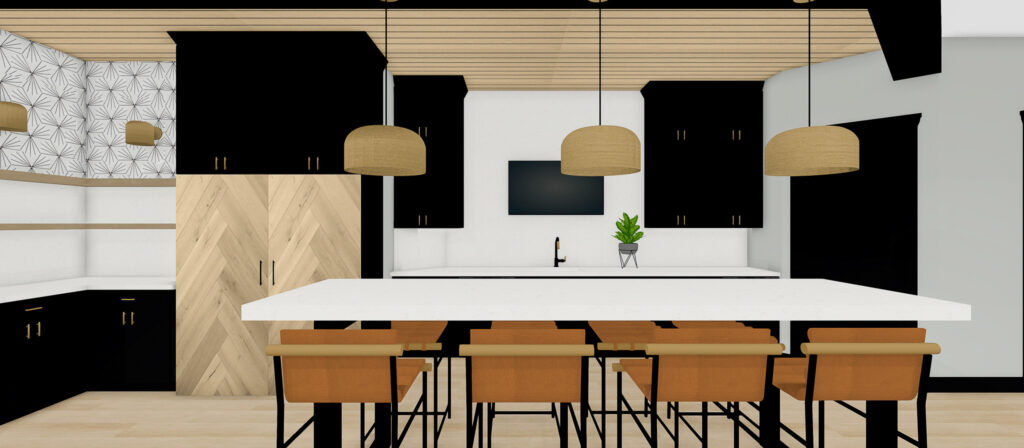
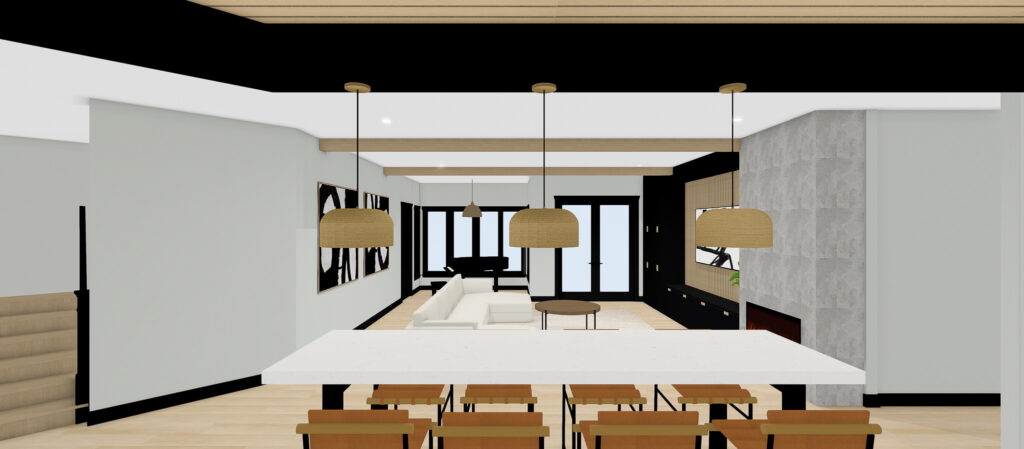
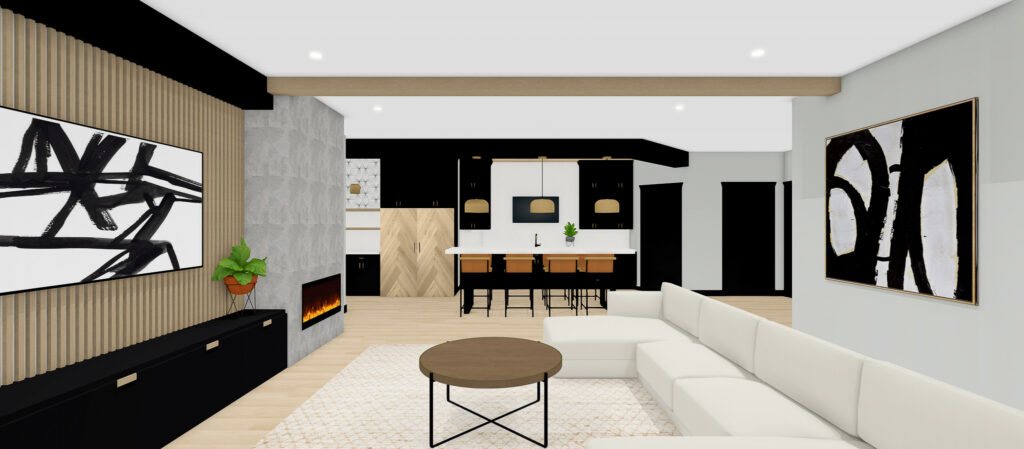
Lower Level Transformation
Now, it’s time for the big reveal!
Before
Here is what the bar area looked like before. The darker wood cabinets did not fit the client’s style and they were looking to rework the island to one height for easier seating. The area on the left side was not getting used, so we were able to add more cabinets and a double wine fridge there.
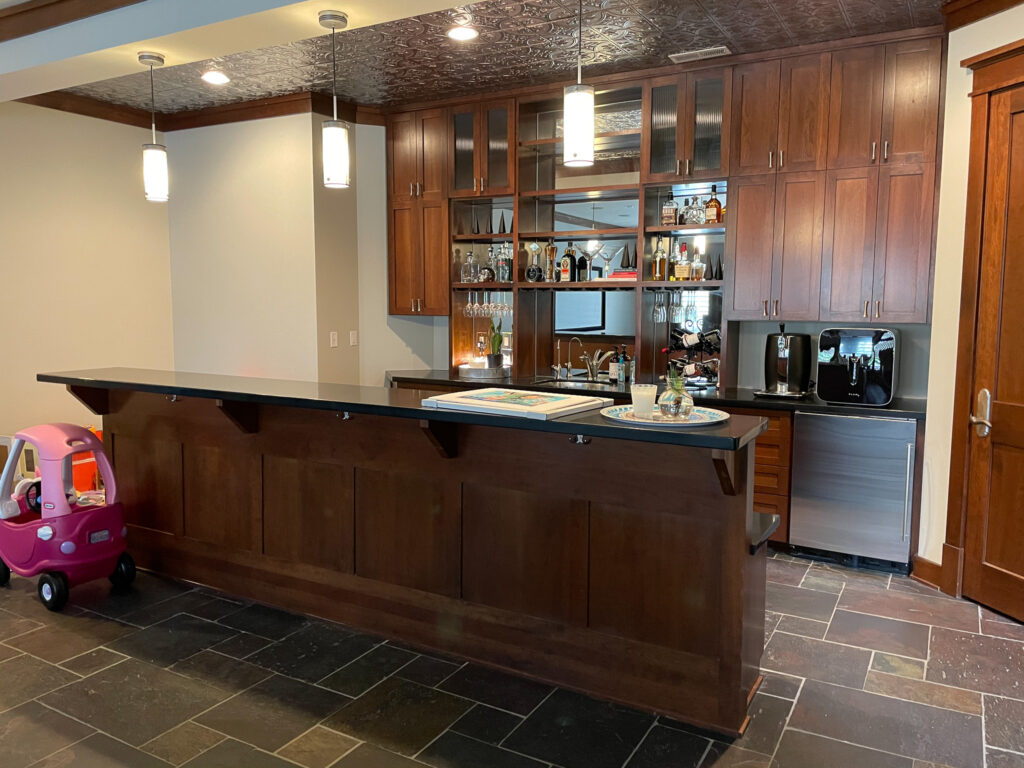
After
..and what the bar area is now! In the corner, we added more storage and a fun accent tile to make a statement. The large island has a thicker quartz top and allows seating for 8 people around it. Three pendants lights provide illumination tie into the black cabinets.
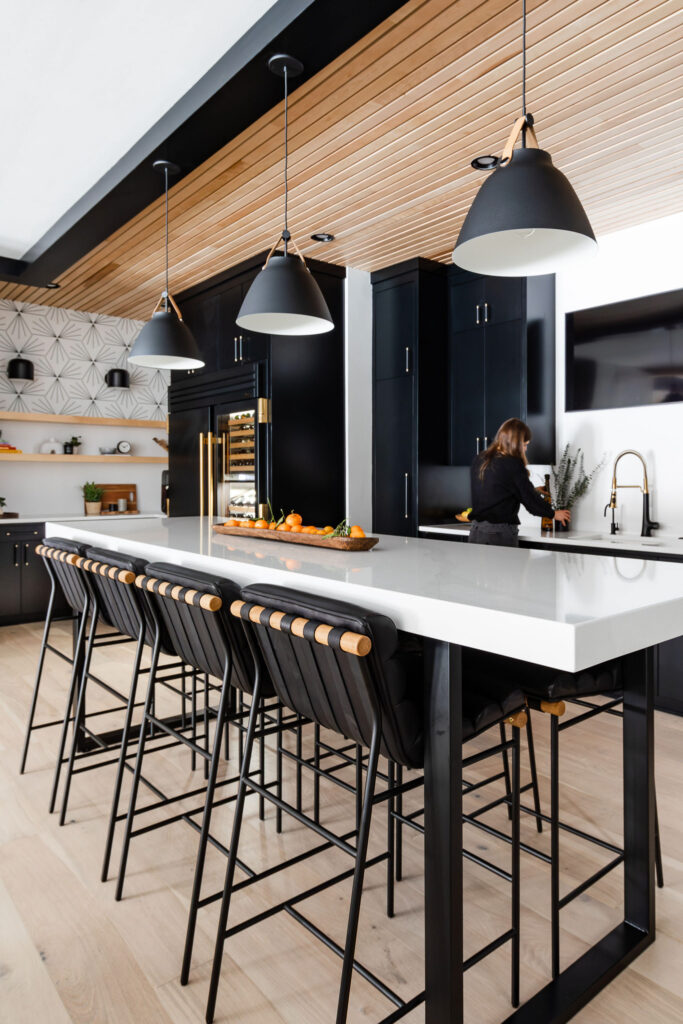
Before
Another look at this space before from a different view!
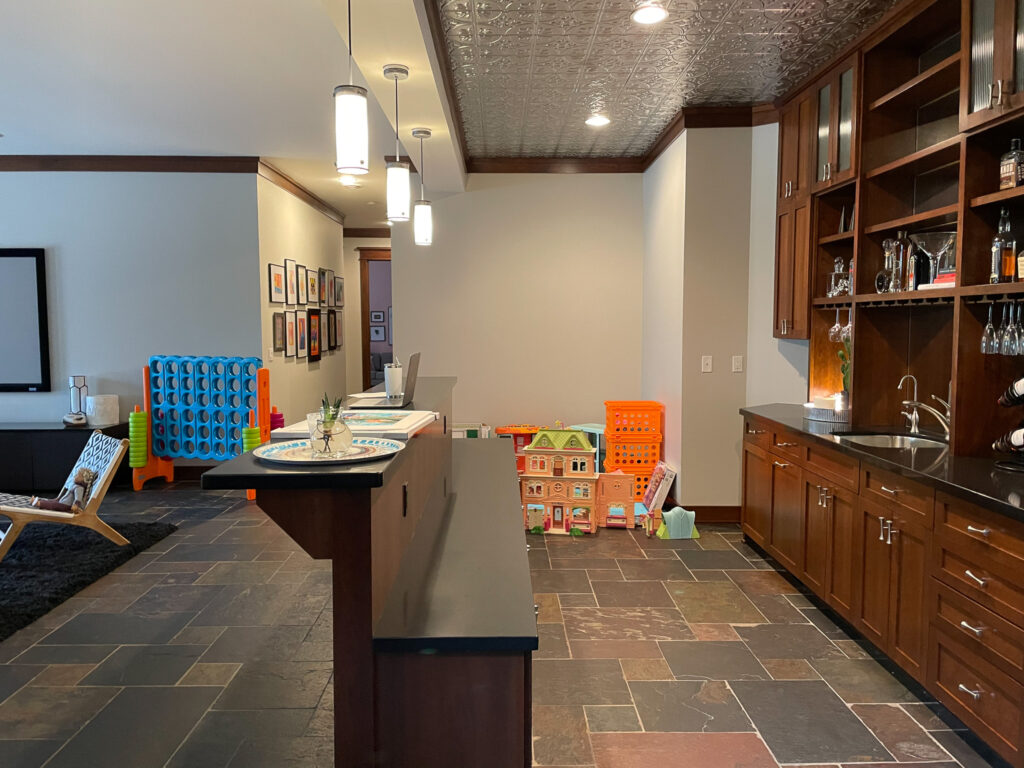
After
And after! All of the flooring was previously tile, which got removed and replaced with an light engineered wood. To update the look of the room, the contractors removed the tin ceiling tiles and added the thin wood slats in their place. The cabinetry and trim are painted Tricorn Black, which adds a moody feel to the lower level.
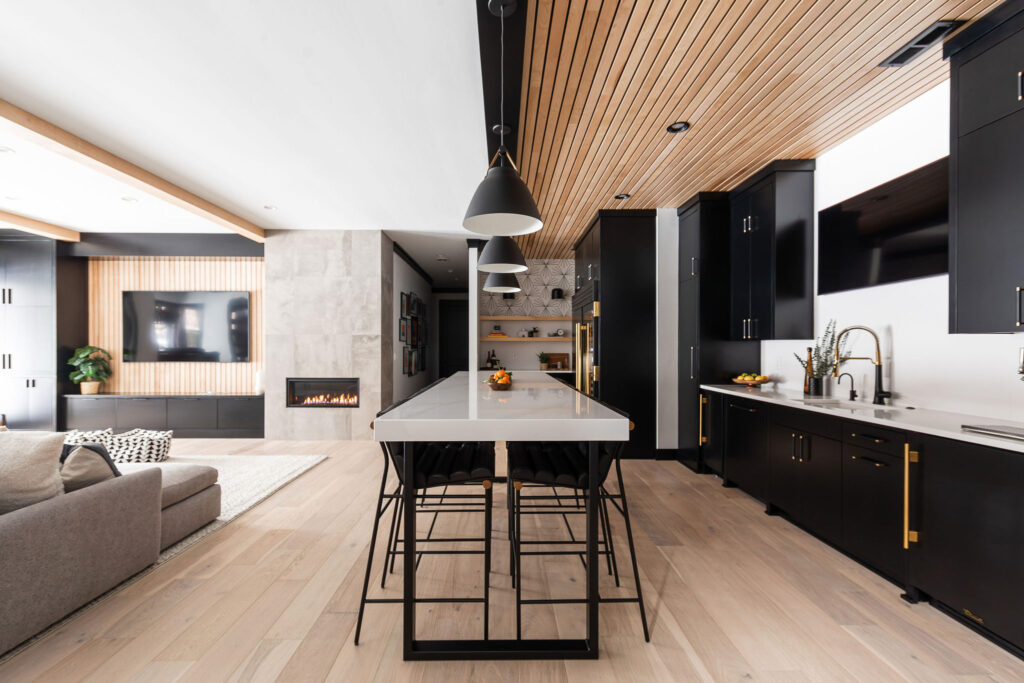
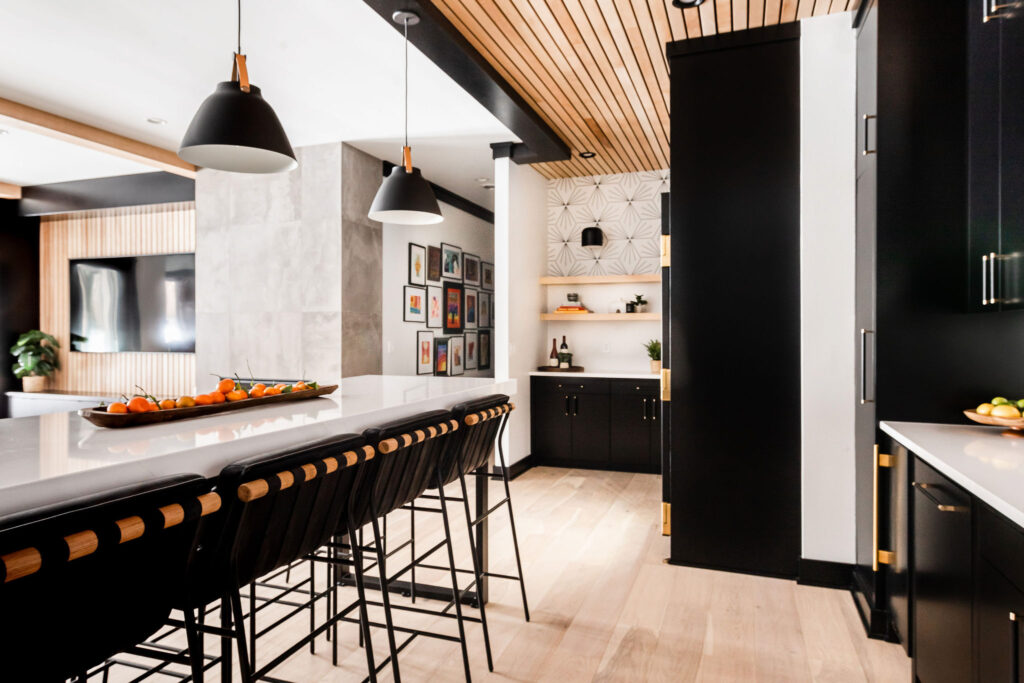
Before
On the back wall of the bar, the plan was to take out all the cabinets and the mirrored wall.
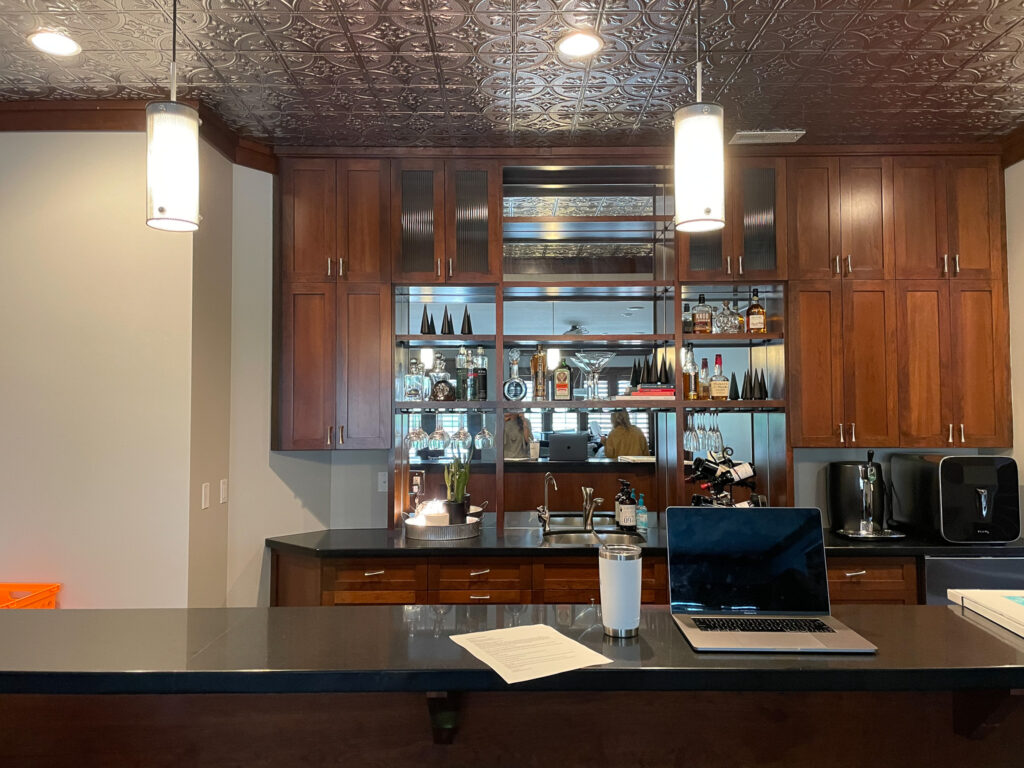
After
Now this view feels so much more functional! The clients wanted a TV in this area of the space for family and friends to be able to watch while sitting at the island. On either side of the TV, there are upper cabinets and full height cabinets for more storage.
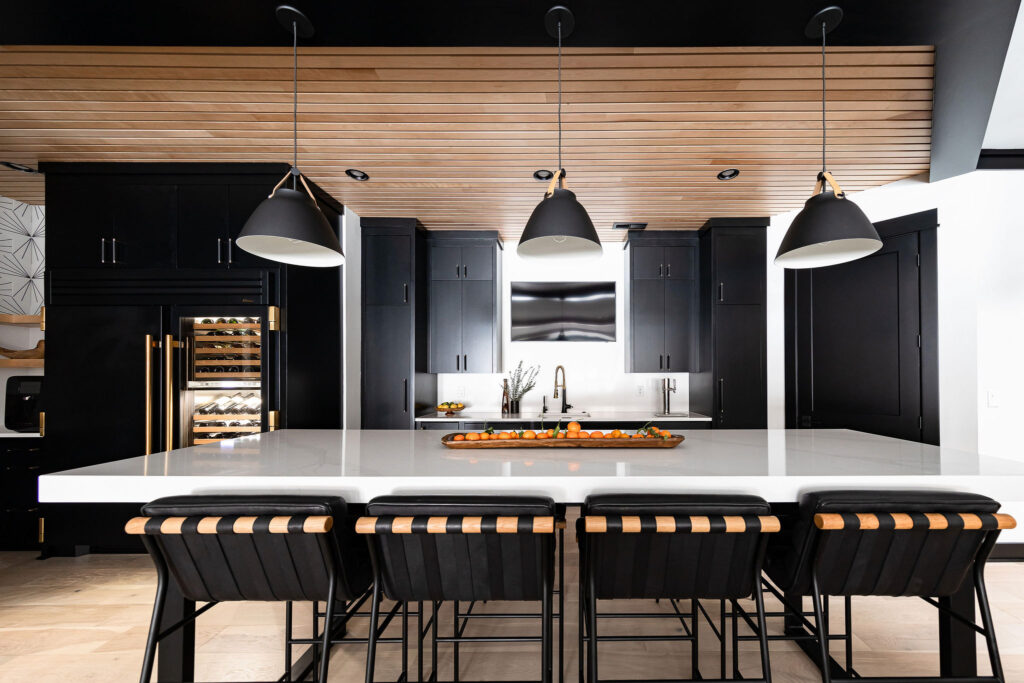
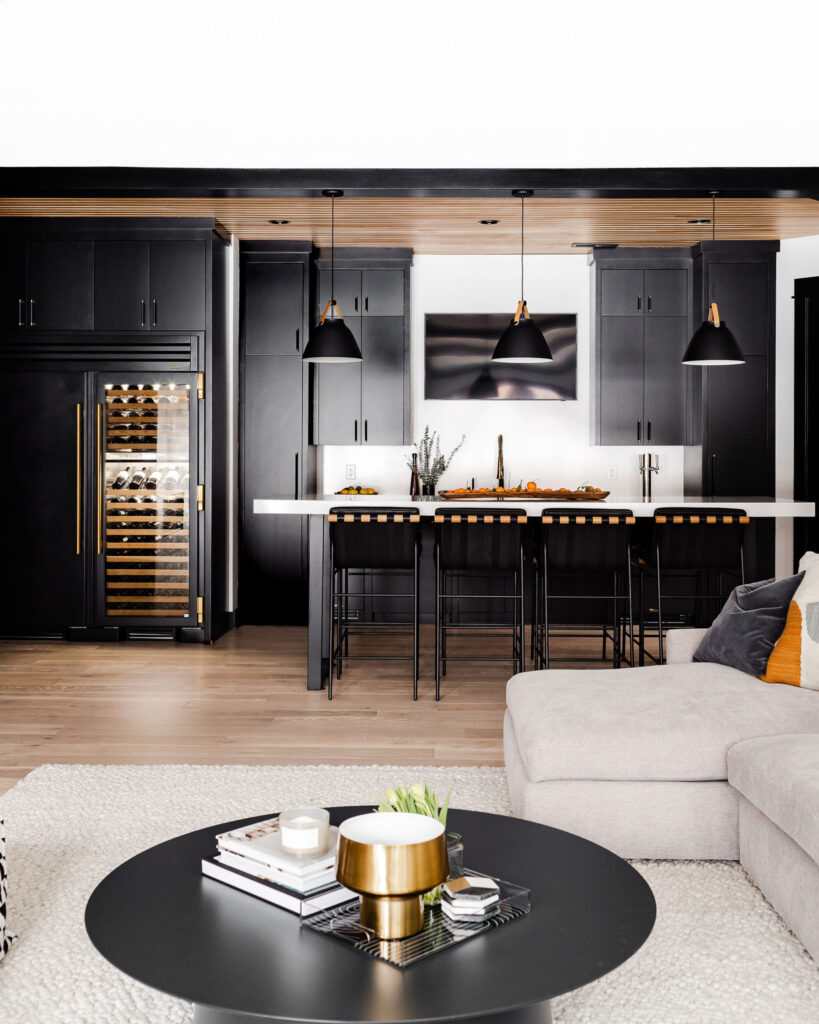
Before
On the other half of the room, the plan was to get new furniture, update flooring, and paint the walls + trim.
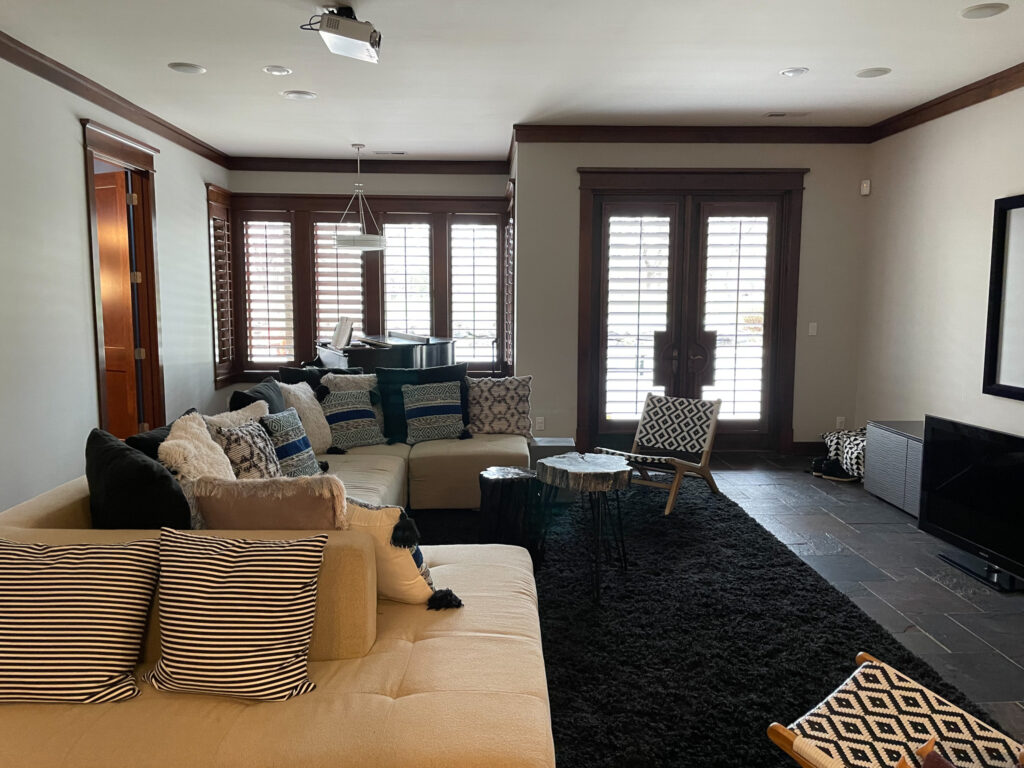
After
You can see what a difference those changes made! The walls were painted Nebulous White, giving a beautiful contrast from the black trim and cabinets.
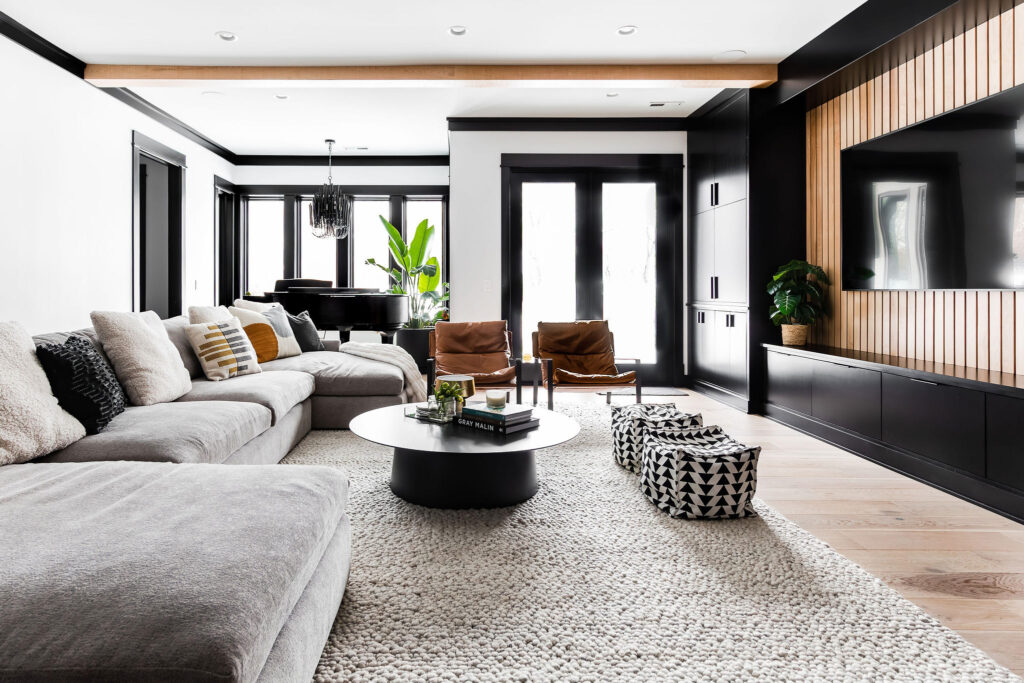
Before
Before, this wall was lacking character and a wow factor with the smaller cabinets and blank wall, other than the projector screen.
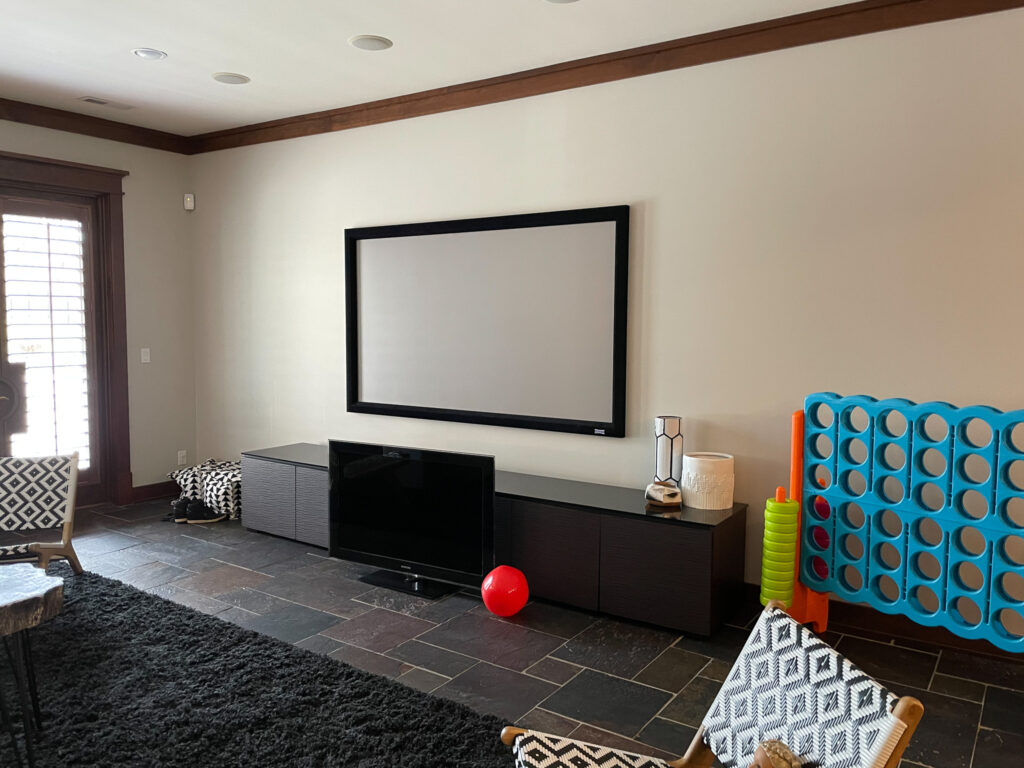
After
Now, it’s quite the feature wall! We not only added functional storage to this wall, but brought in a fireplace and design elements as well.
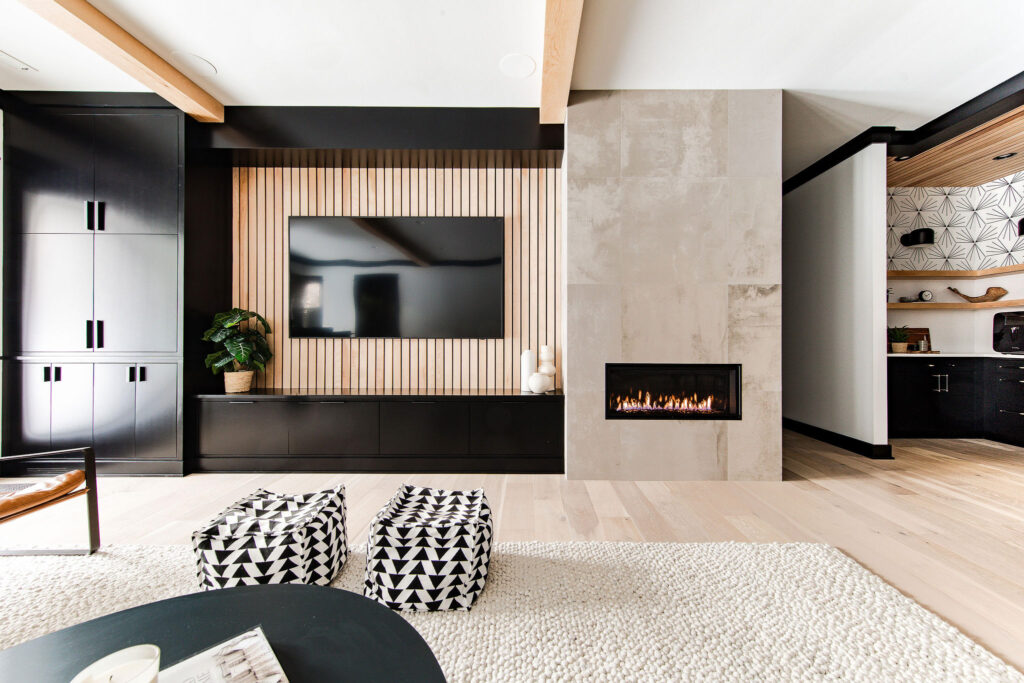
Before
Another view of the before…
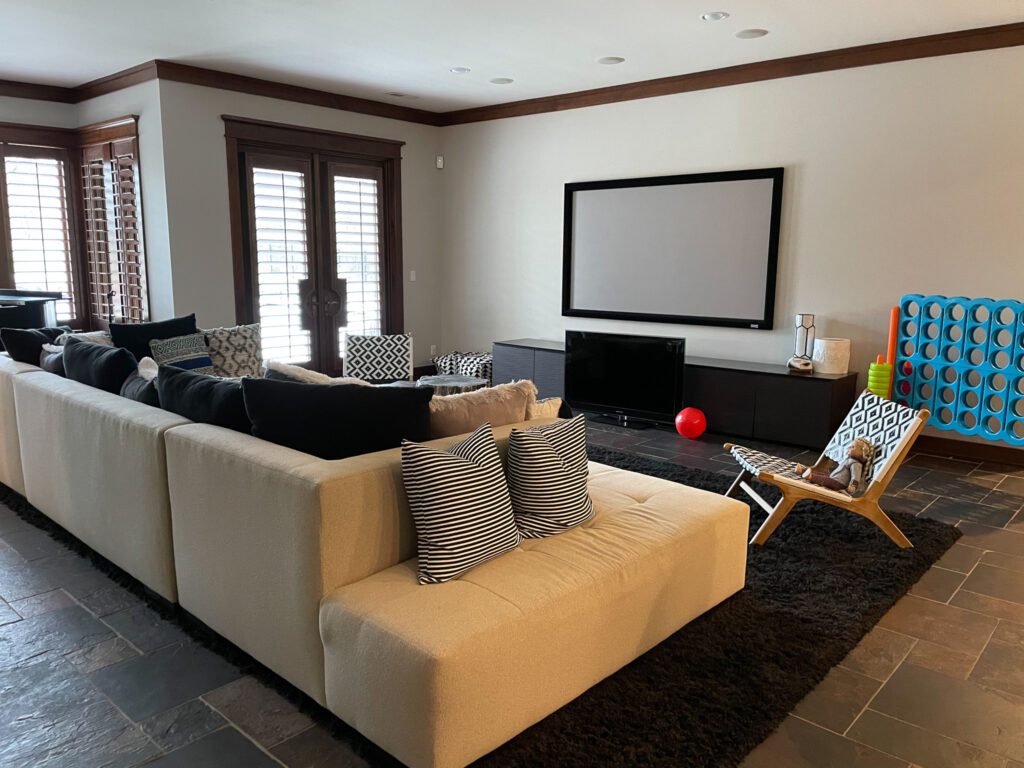
After
…and after! Large format tile makes the fireplace look like concrete and the slat wall ties into the wood ceiling in the bar.
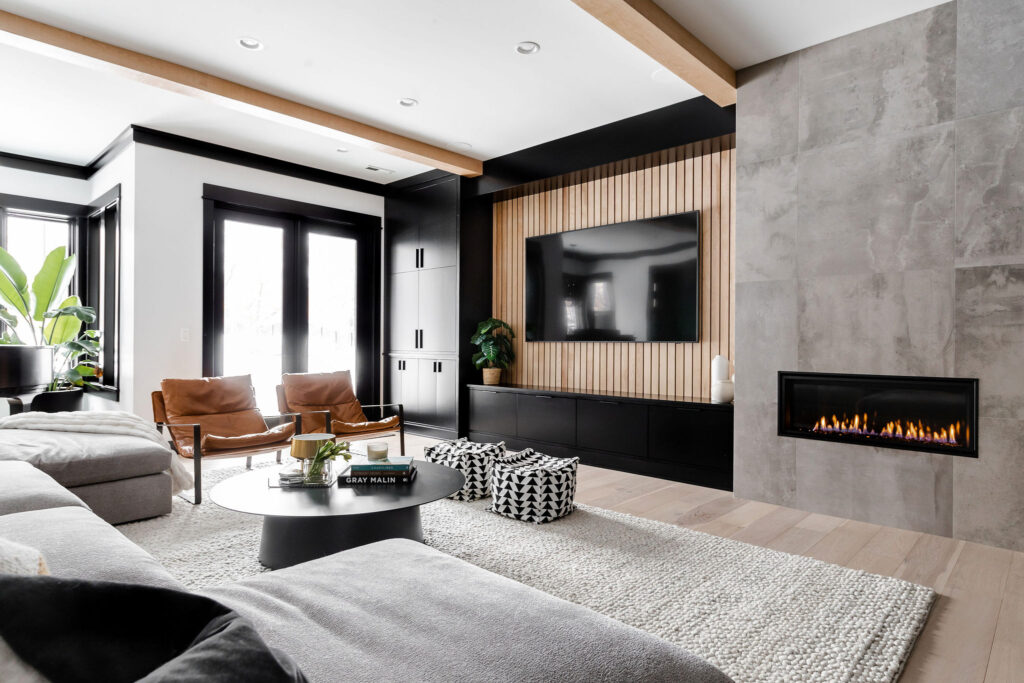
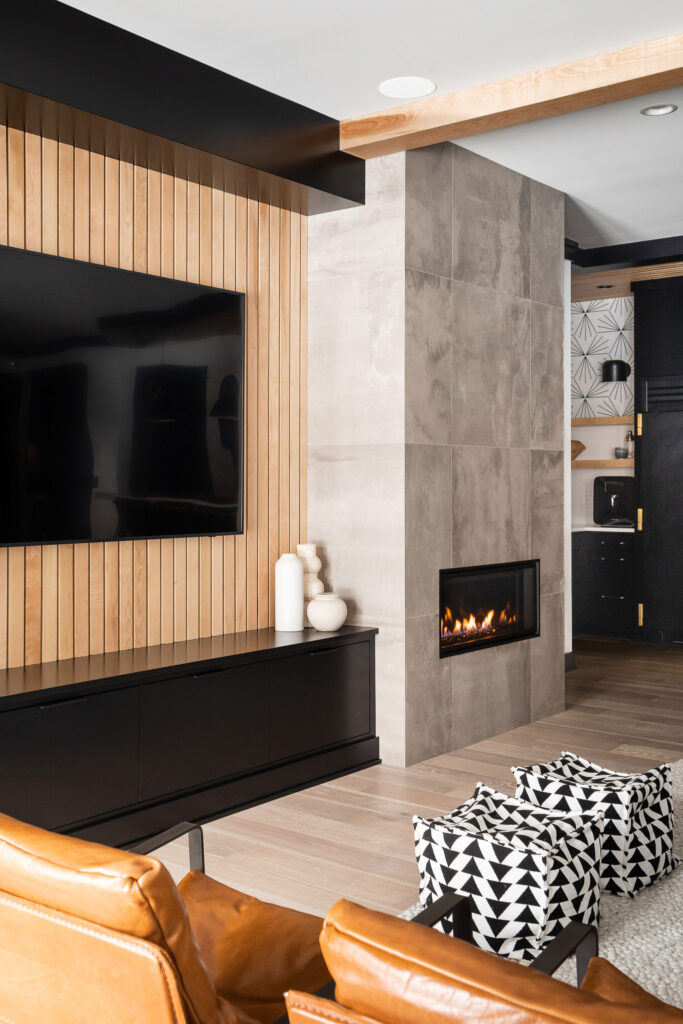
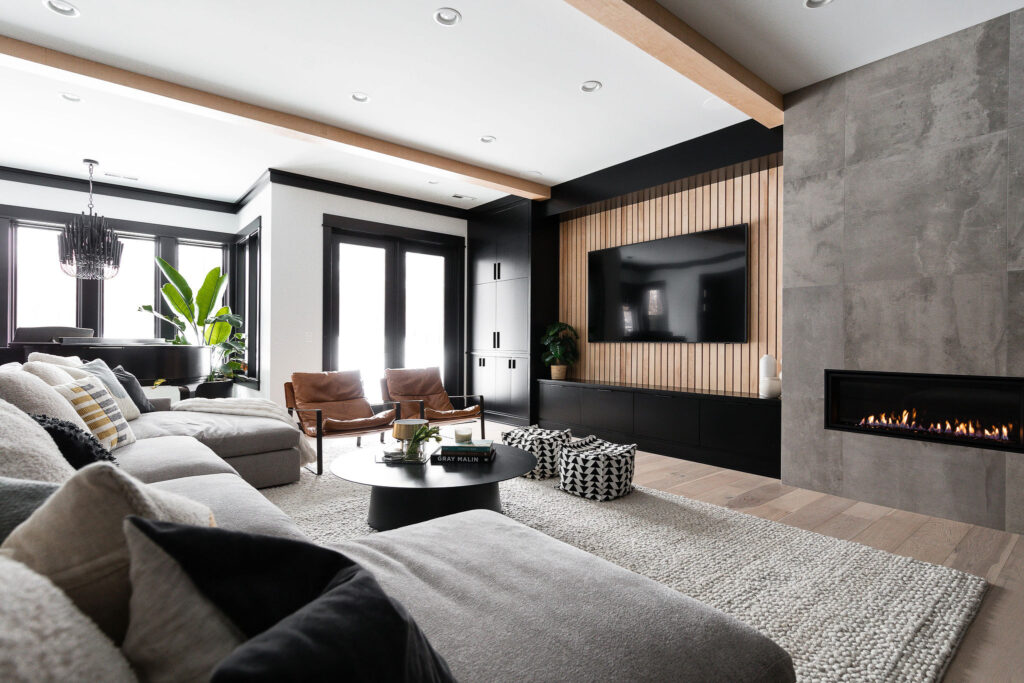
Before
The bathroom walls were quite bright before and didn’t fit in with the vibe of the new design. Our plan was to take out the glass block and fully enclose the shower to make it a steam shower.
After
Can you believe this is the same space?! The shower is now fully enclosed with black and white terrazzo tile from Riad tile on the interior and exterior walls. You can also see how the left wall now has a bench seat with storage for pool towels and bathroom supplies.
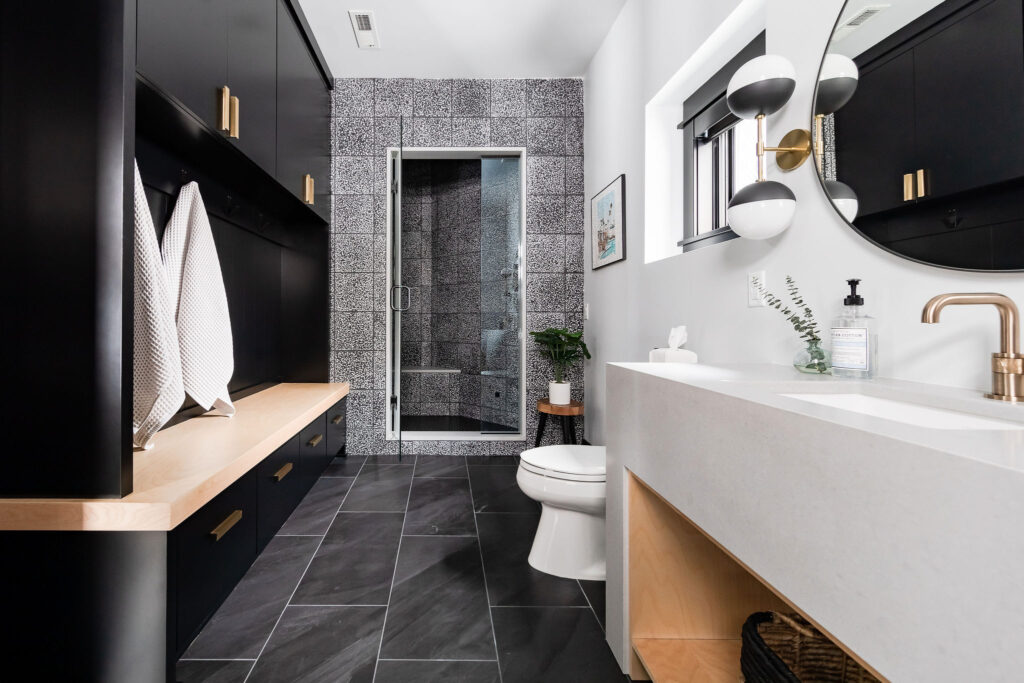
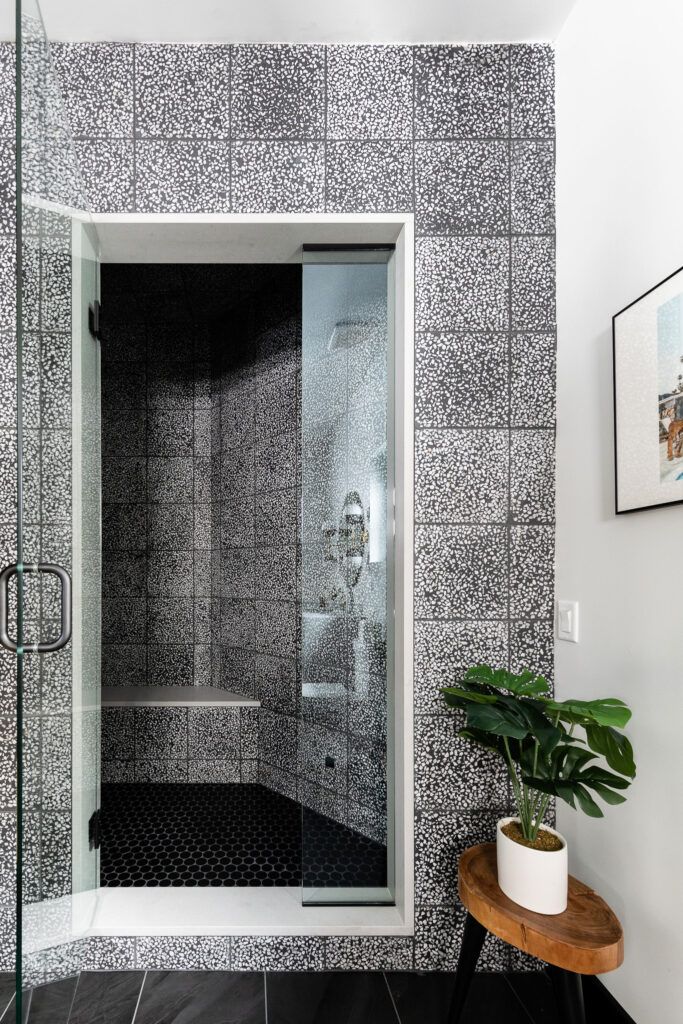
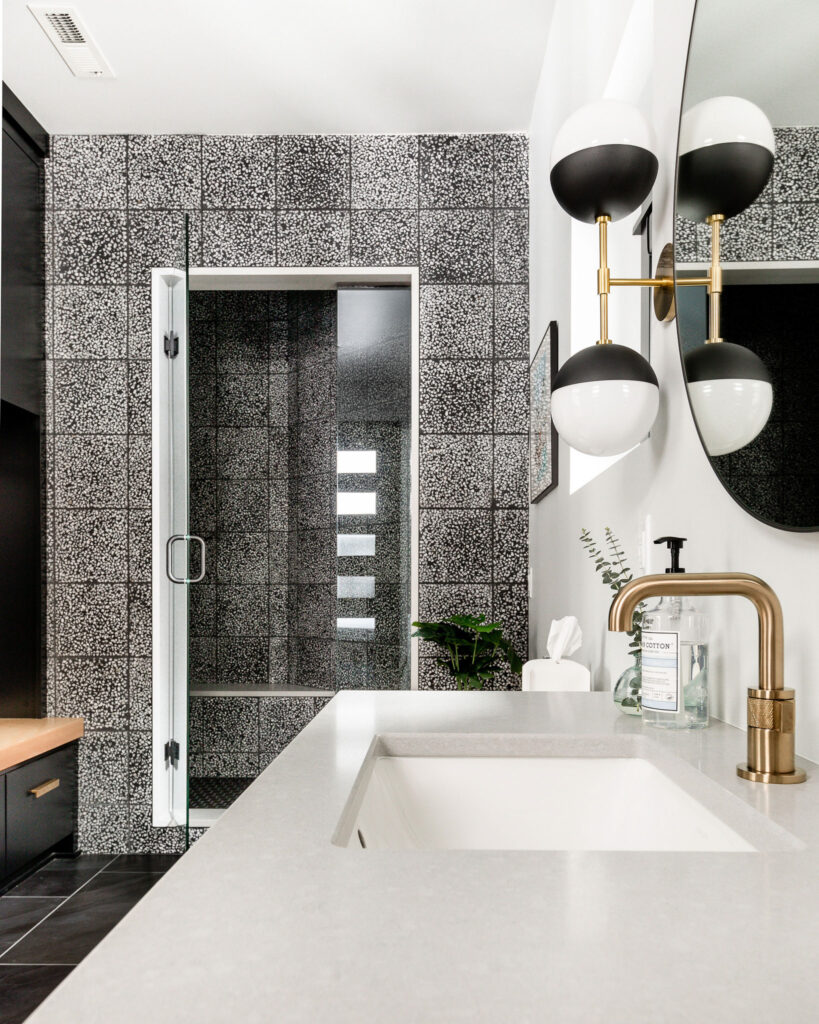
Before
As you can see in this photo, the shower was open before.
After
Now the shower is fully enclosed, the flooring was replaced to a darker slate look tile, and the walls and trim were painted as well.
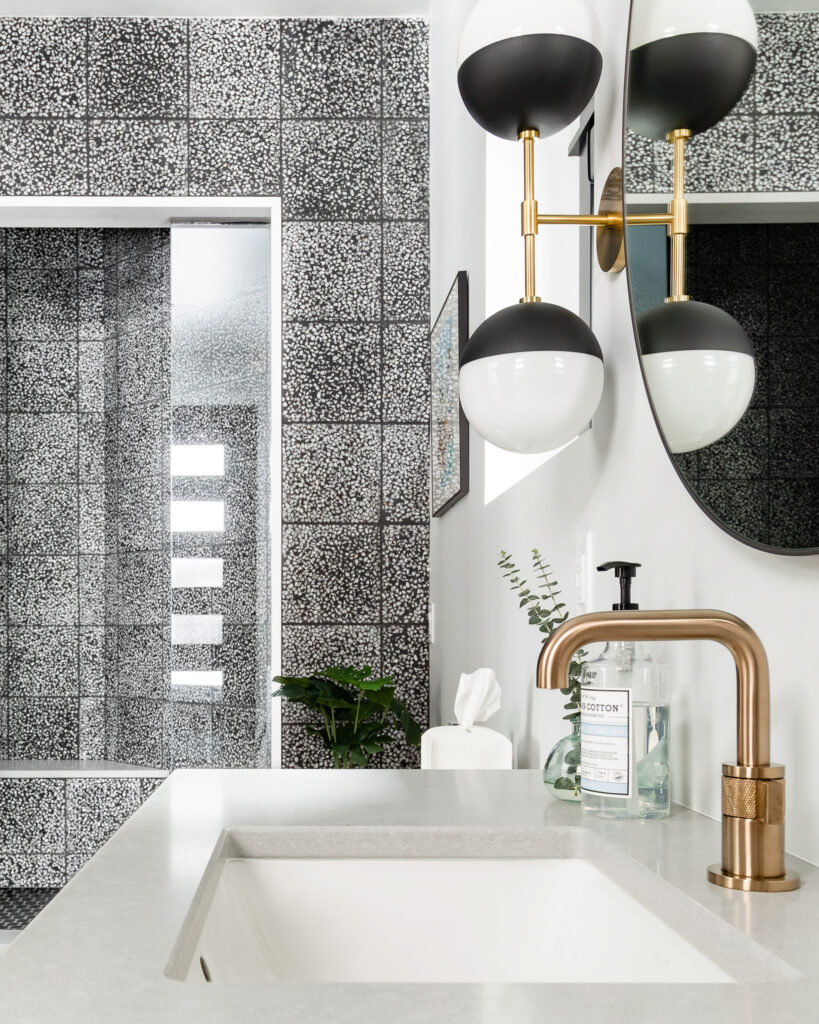
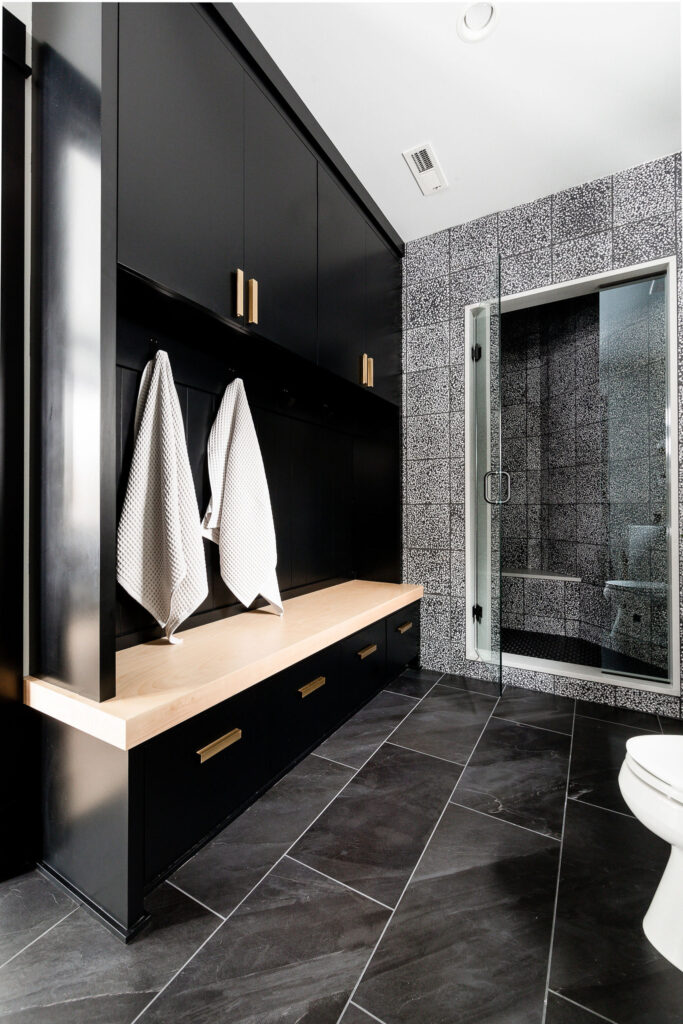
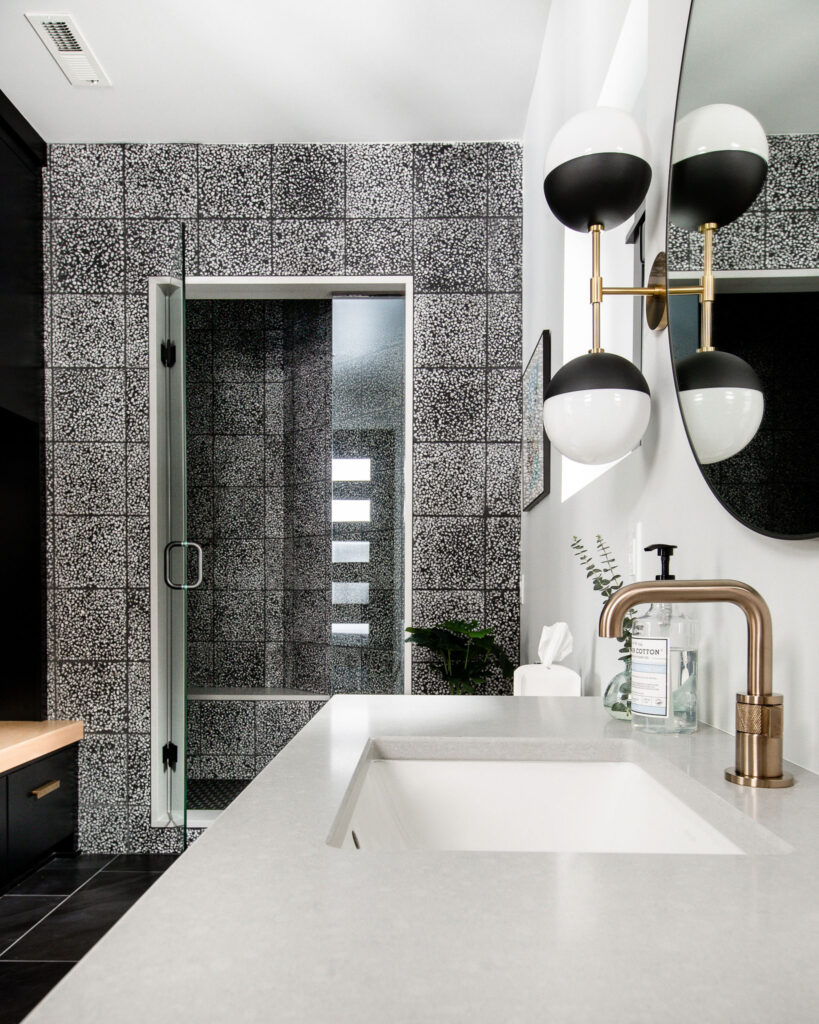
Before
Another look at the previous bathroom…
After
…and what it is now! The new vanity adds a modern feel to this bathroom. It has a wood based that is covered and framed with quartz for a custom look. To bring that organic vibe, we added a round mirror and globe black and gold sconces.
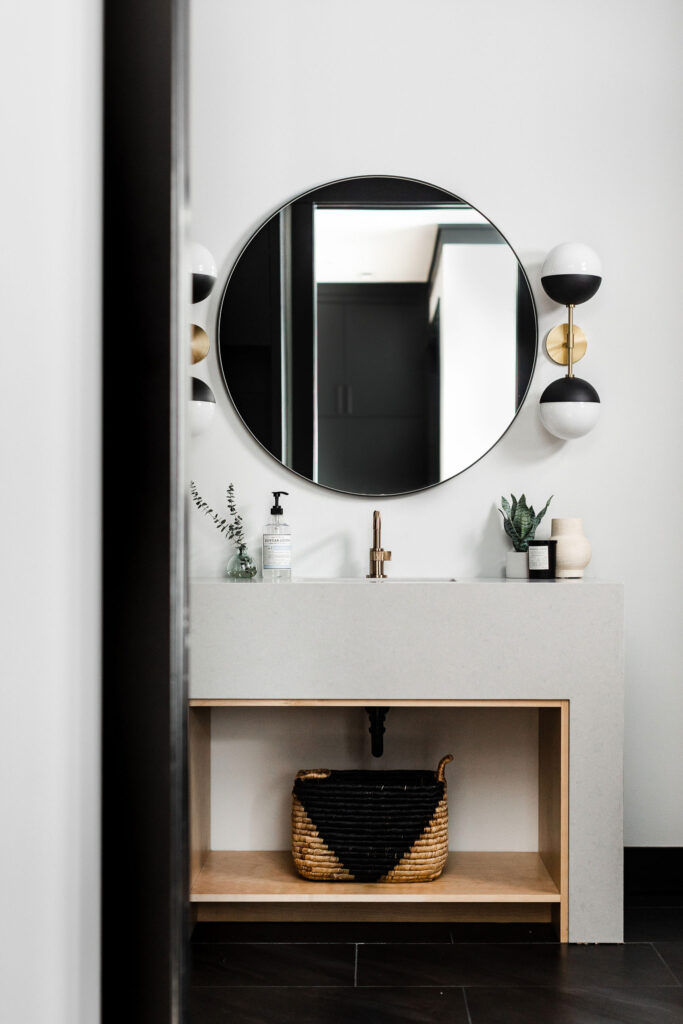
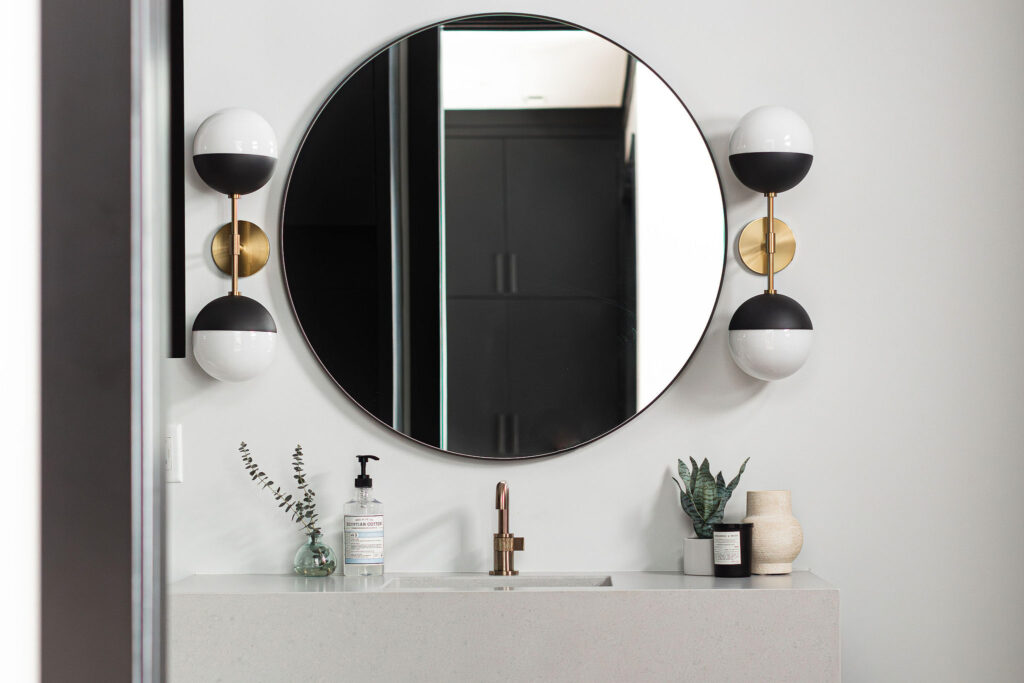
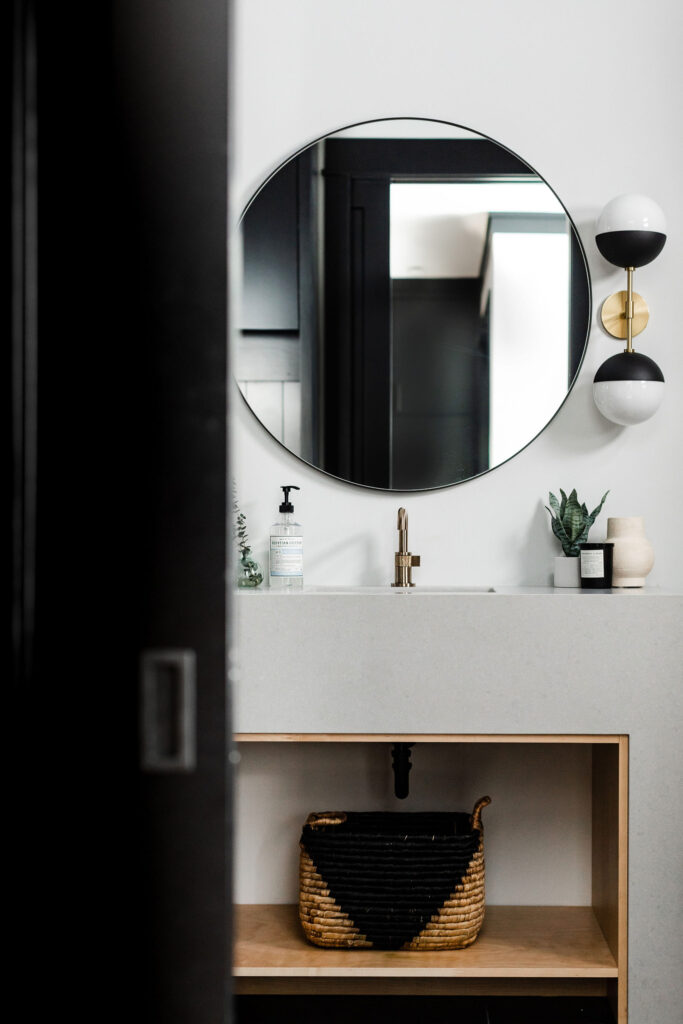
Lower Level Details
Bar Cabinets
The clients added a built-in kegerator to the bar that sits in inside the cabinet. This created a clean look, while still providing easy access for guests to use as well.
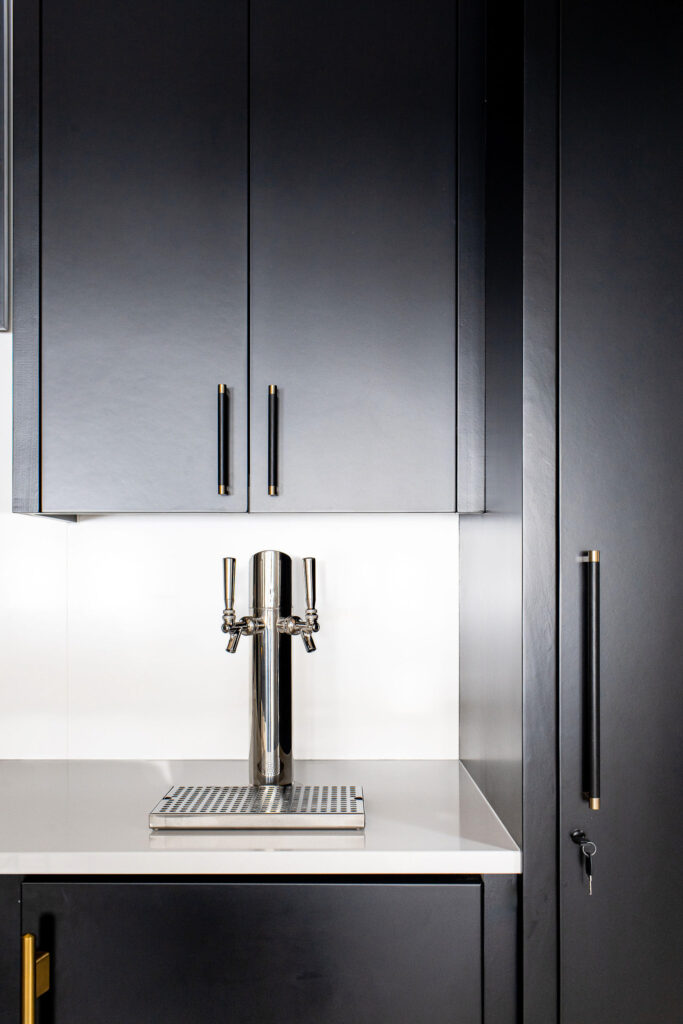
The leather strap in the pendants gives a nod to that organic feel, while the shape of the lighting really builds on the modern style throughout this lower level.
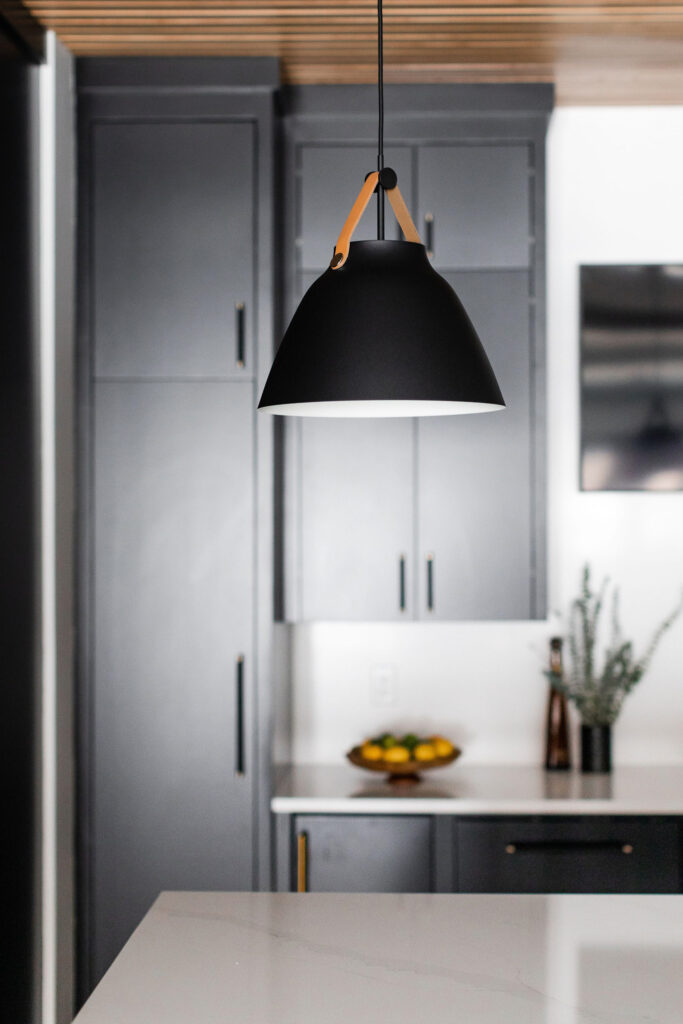
On the other half of the bar area, we continued the quartz from the countertop up to the second shelf and then paired it with a geometric black and white backsplash tile.
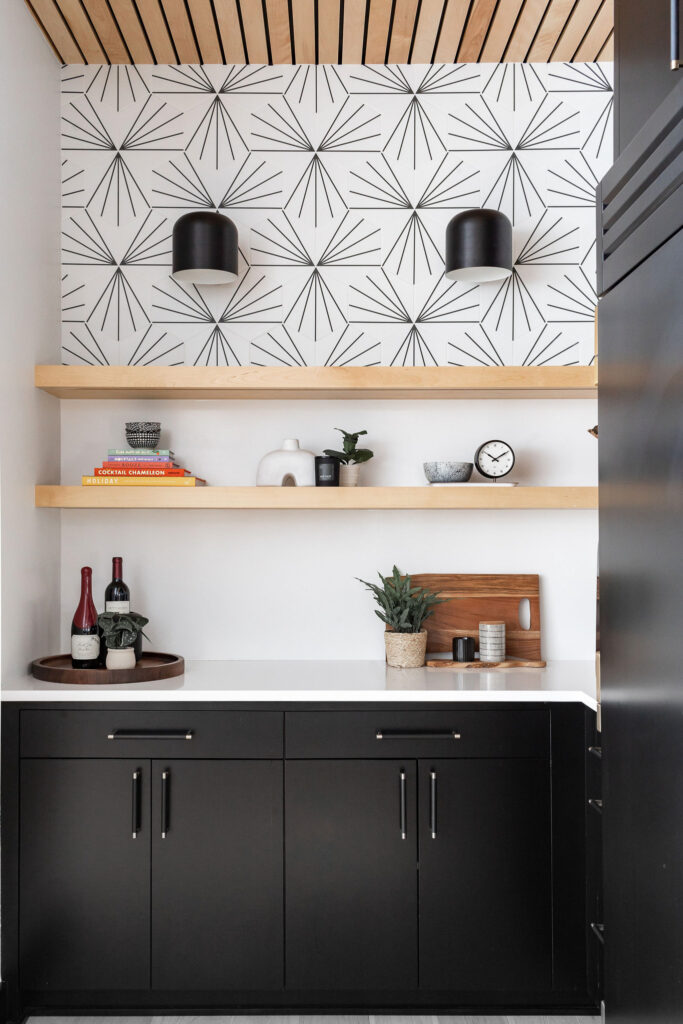
Mixing metals is always fun to do in a design and this black and gold faucet combines the two finishes perfectly.
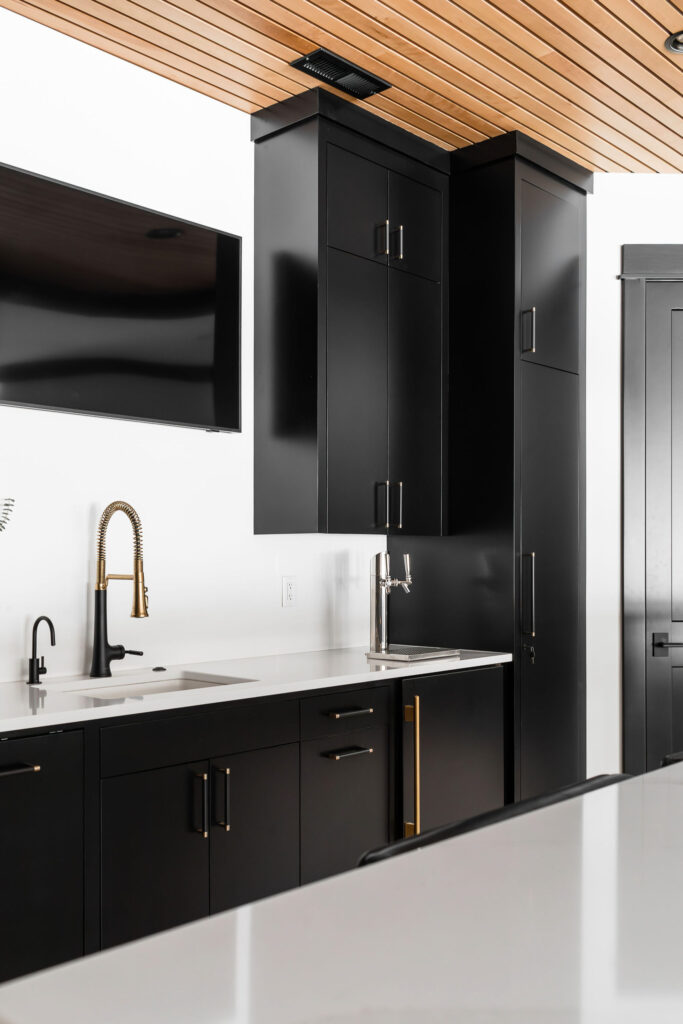
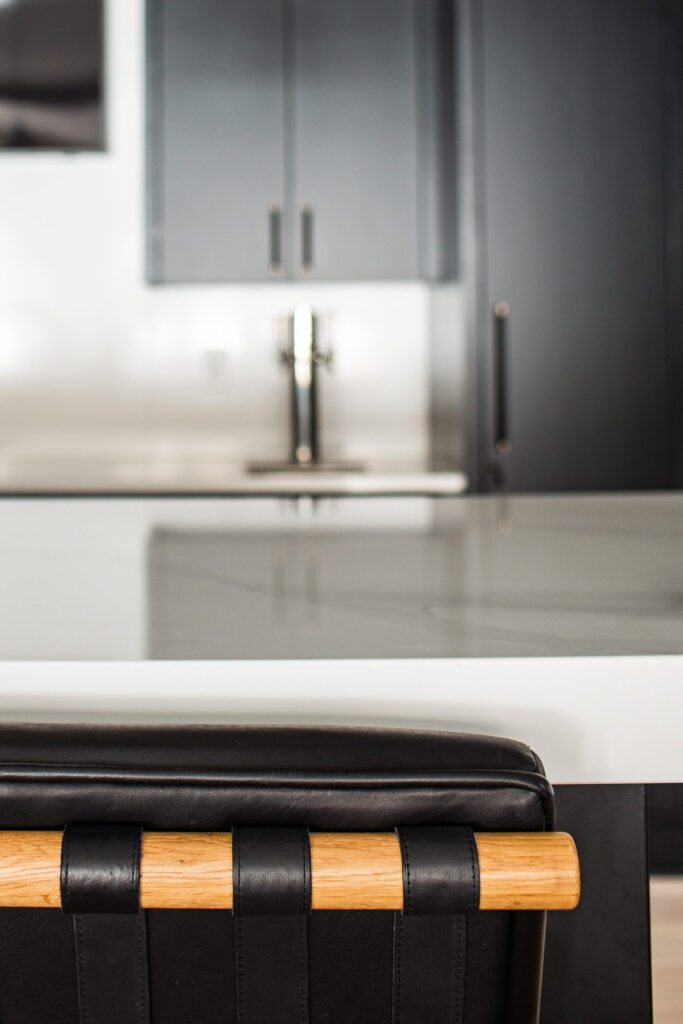
Media Wall
This media wall not only adds function with all of the storage, but such a fun design accent too. The black hardware blends into the black cabinets, giving a minimalist look. A lower level is a great place to bring in unique design elements into a space.
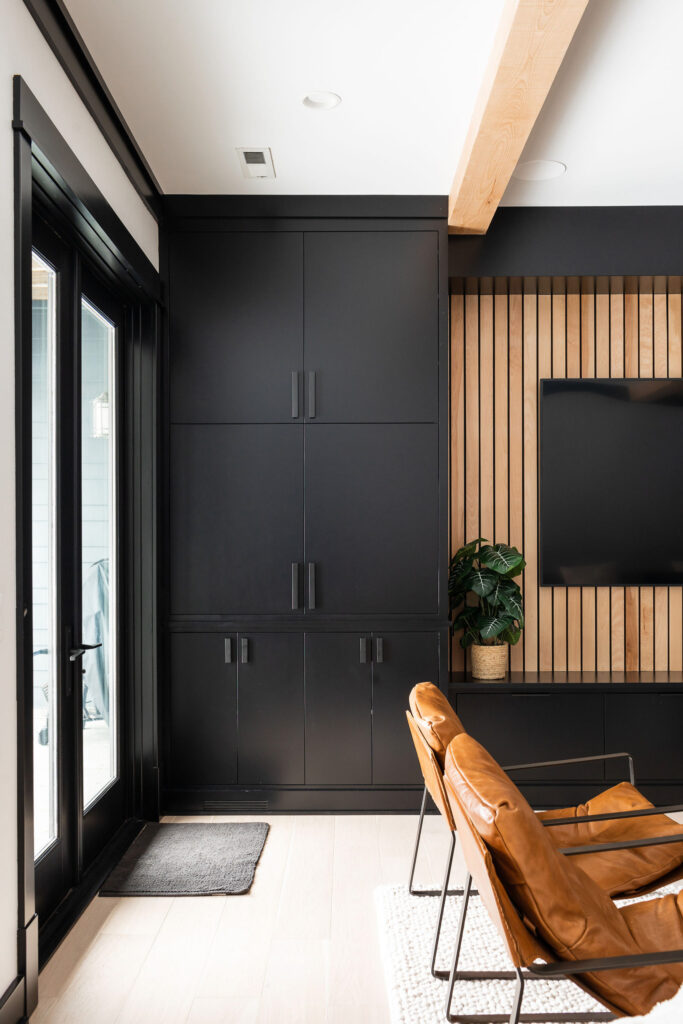
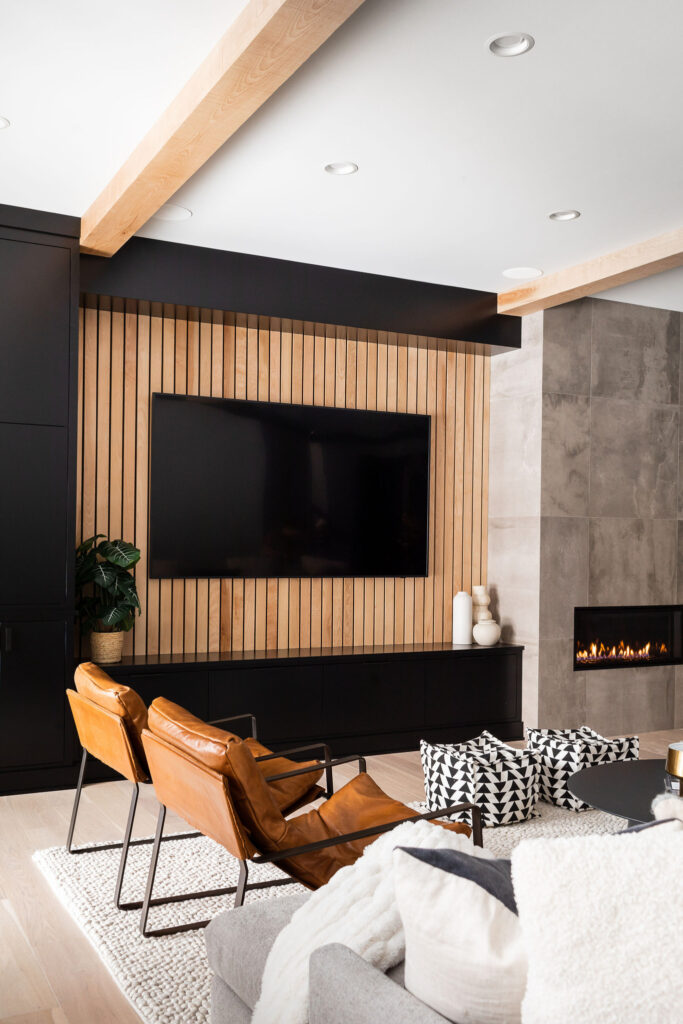
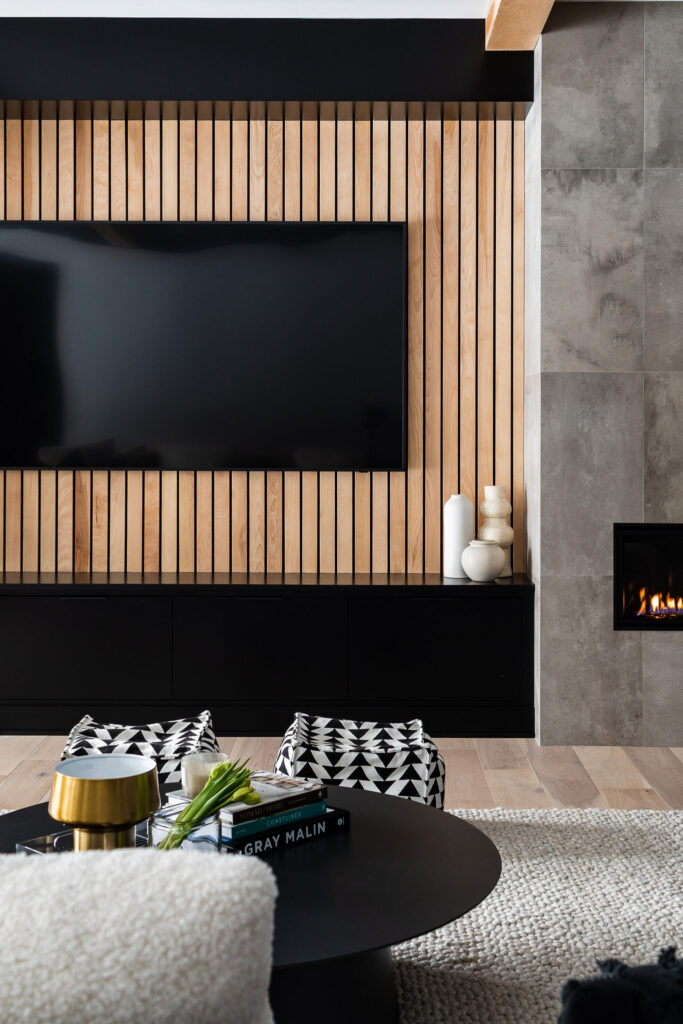
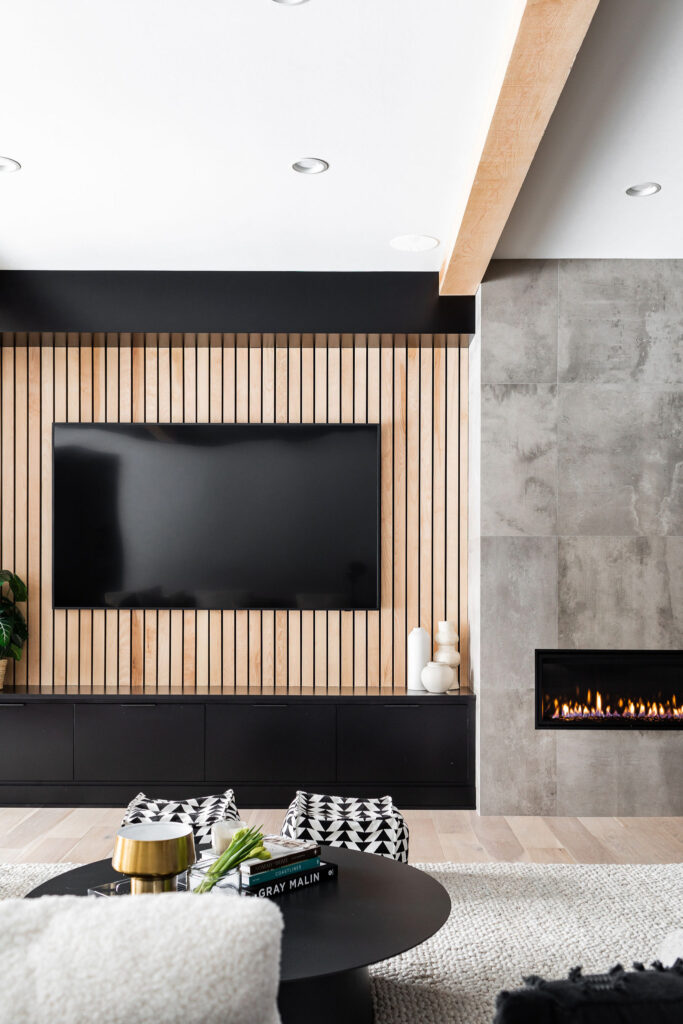
Piano Nook
Above the piano, a black chandelier makes a statement and complements the black millwork throughout the space. Now when family and friends come over to enjoy this lower level, they can also enjoy beautiful music too!
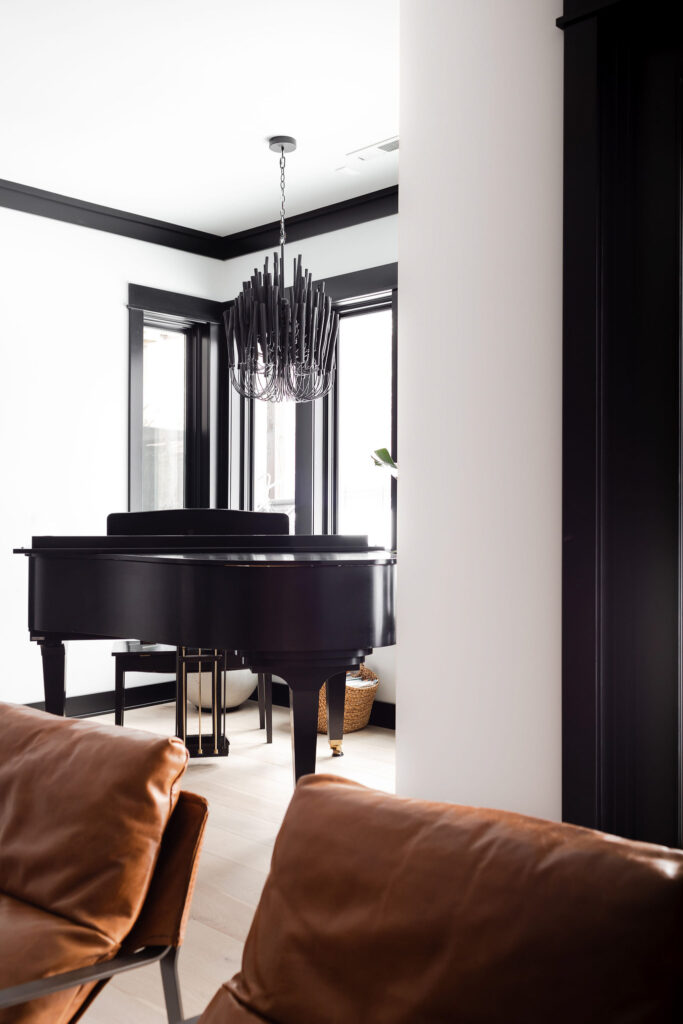
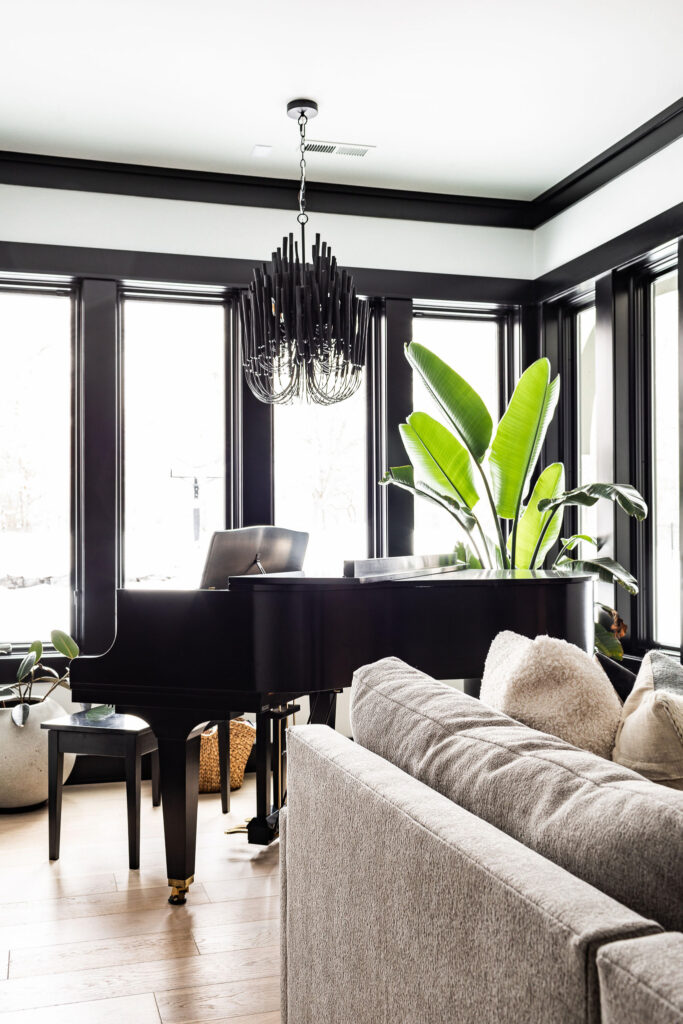
Bathroom Vanity
The bathroom has a true custom feel with the wood base and quartz surround. To make it look like concrete, we chose a quartz in a lighter gray tone.
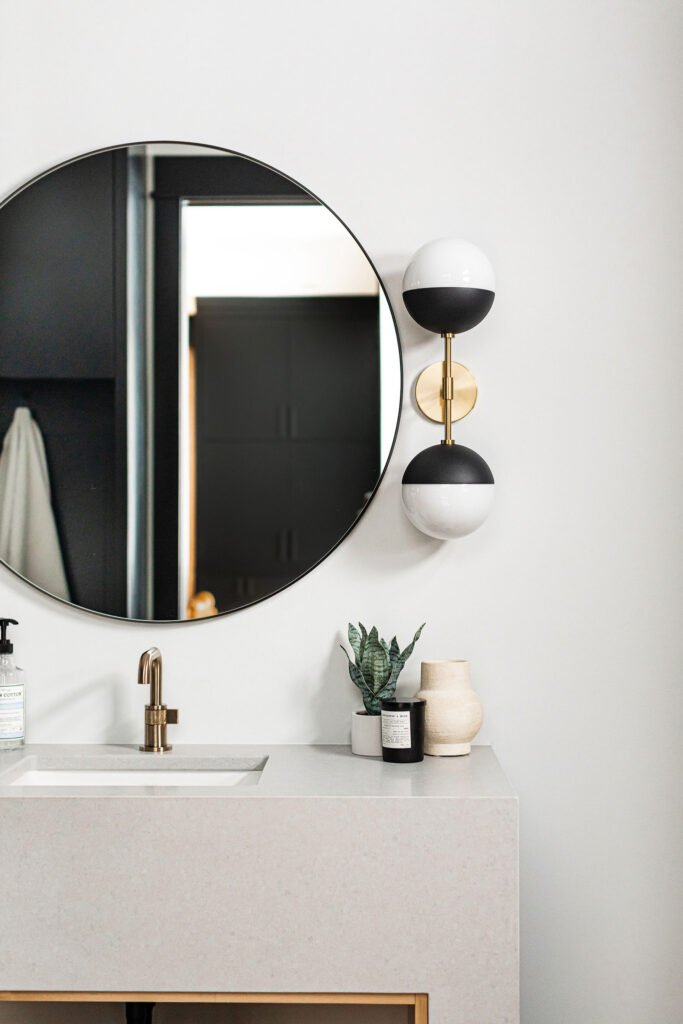
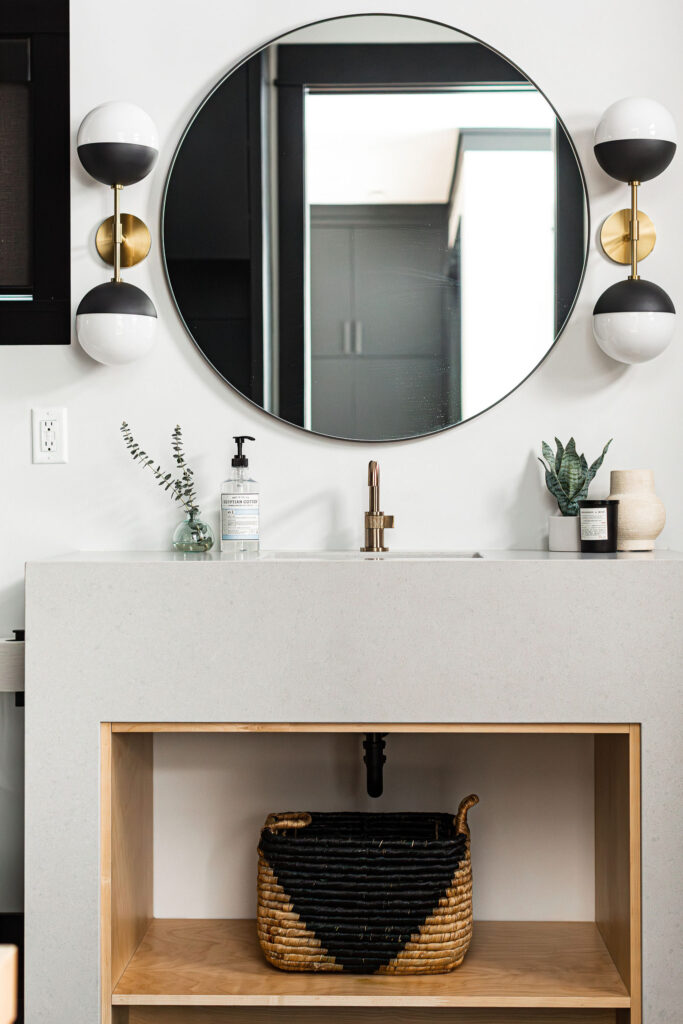
Bathroom Lockers
In the photo below, you’ll see the new door that leads to the exterior and pool. The frosted glass ensures there is privacy in the bathroom, while allowing light to flow through. The lockers give a spot for towels to live and a spot for bench seating too.
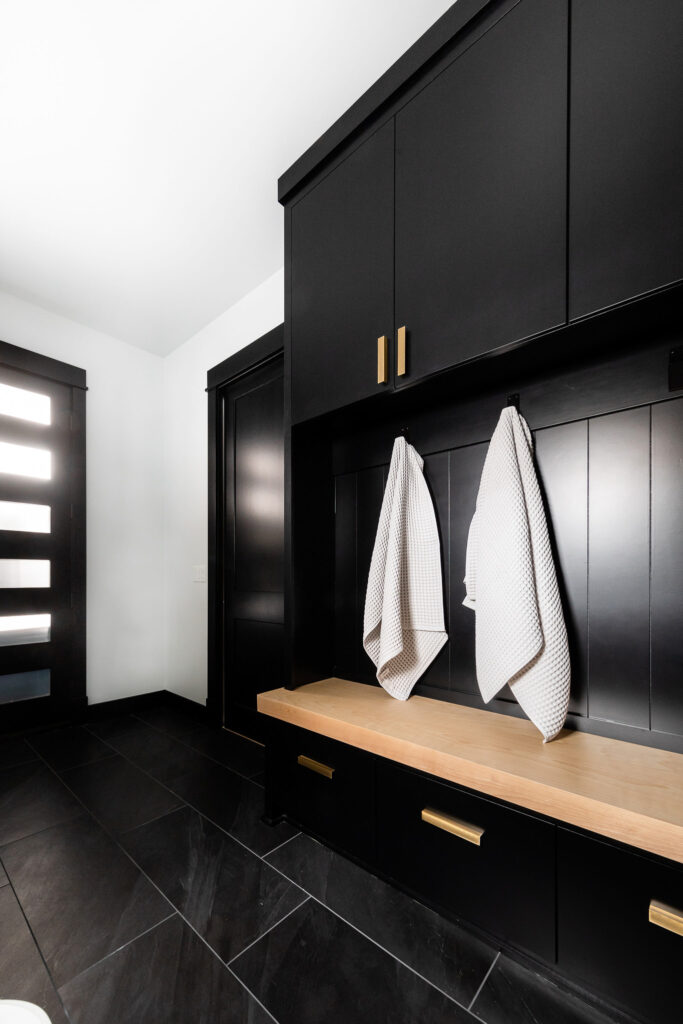
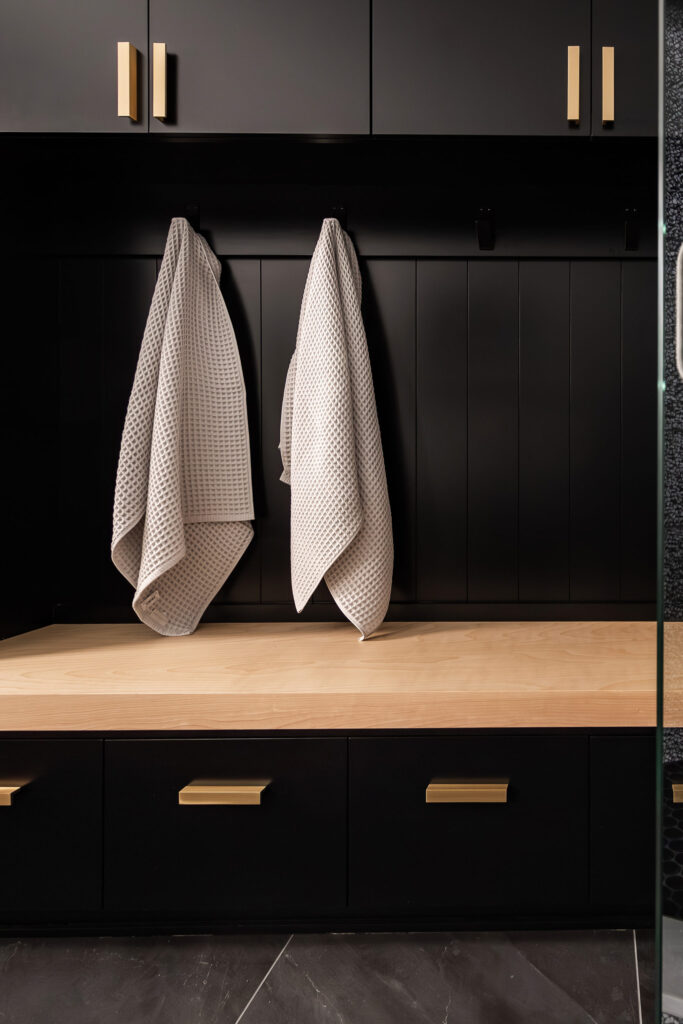
Shower
This shower is one of my favorites! The terrazzo tile is not only on the exterior of the shower wall, but inside on all of the walls as well for a bold statement. It is paired with a Luxe Gold shower fixture from Brizo. Large black penny tile was installed on the floor.
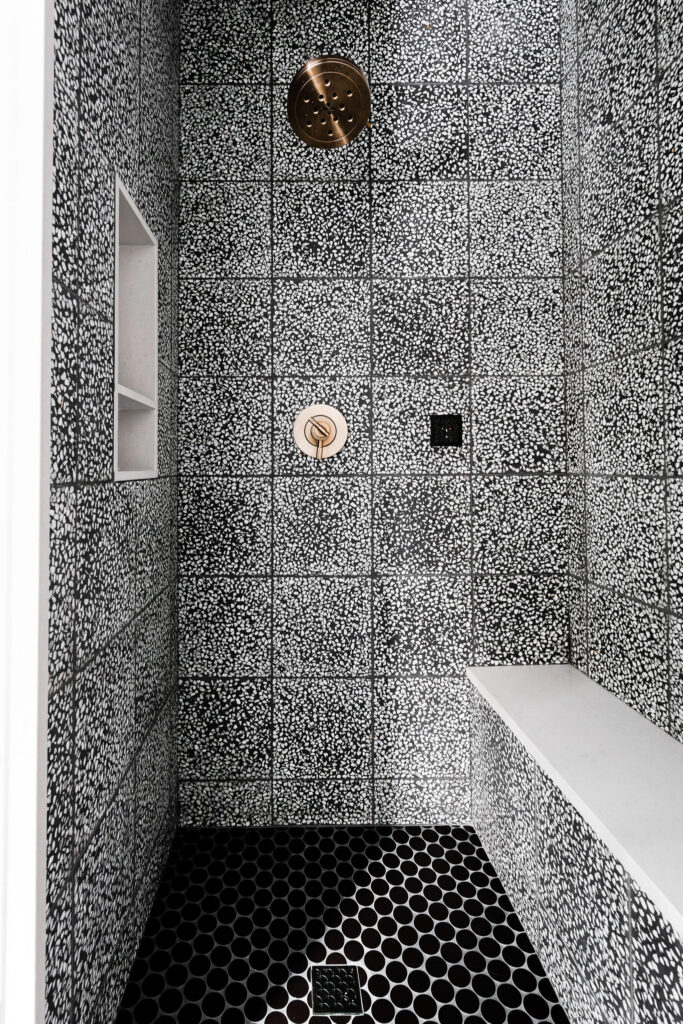
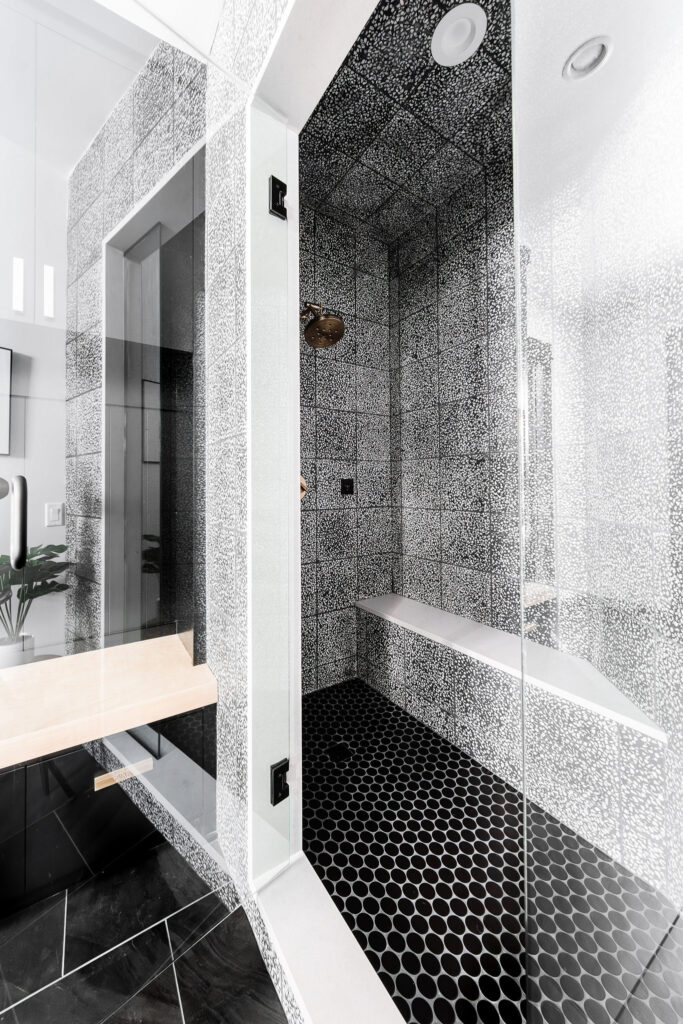
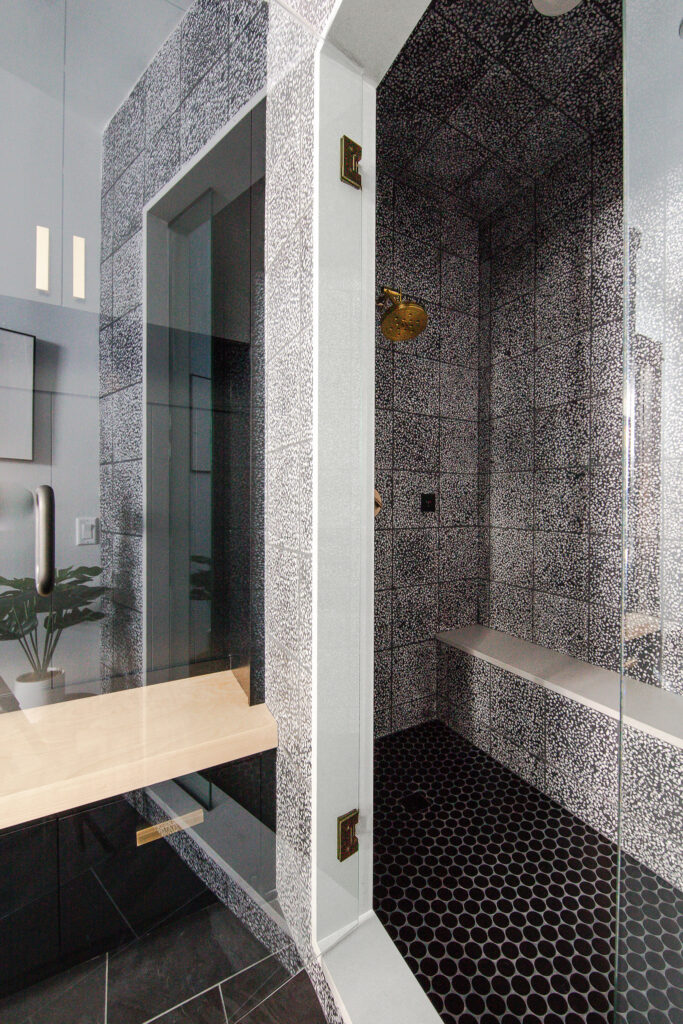
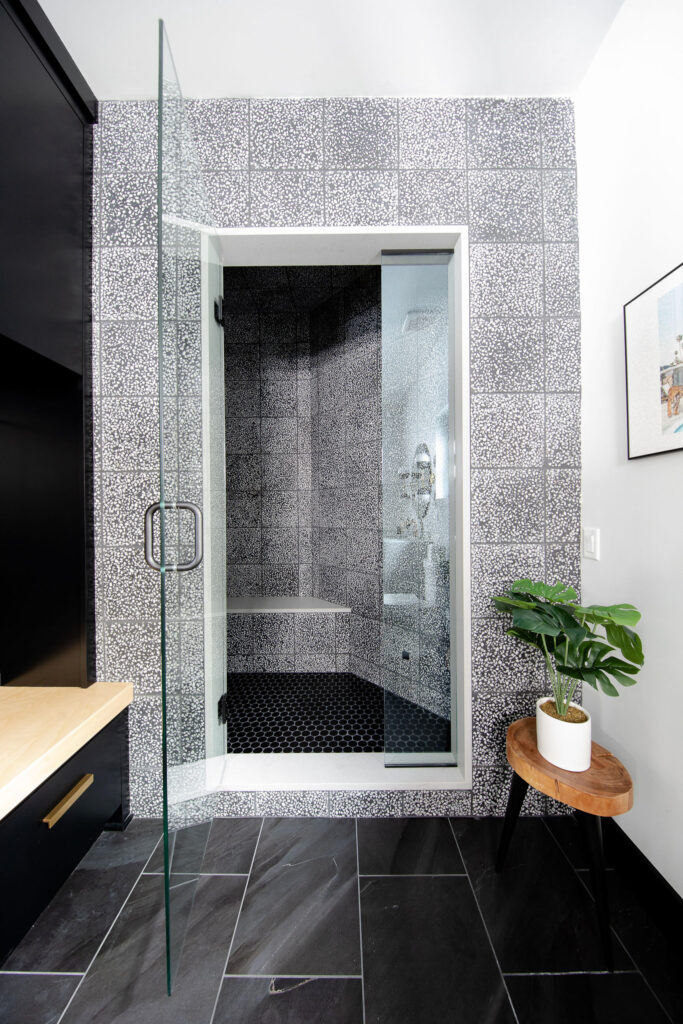
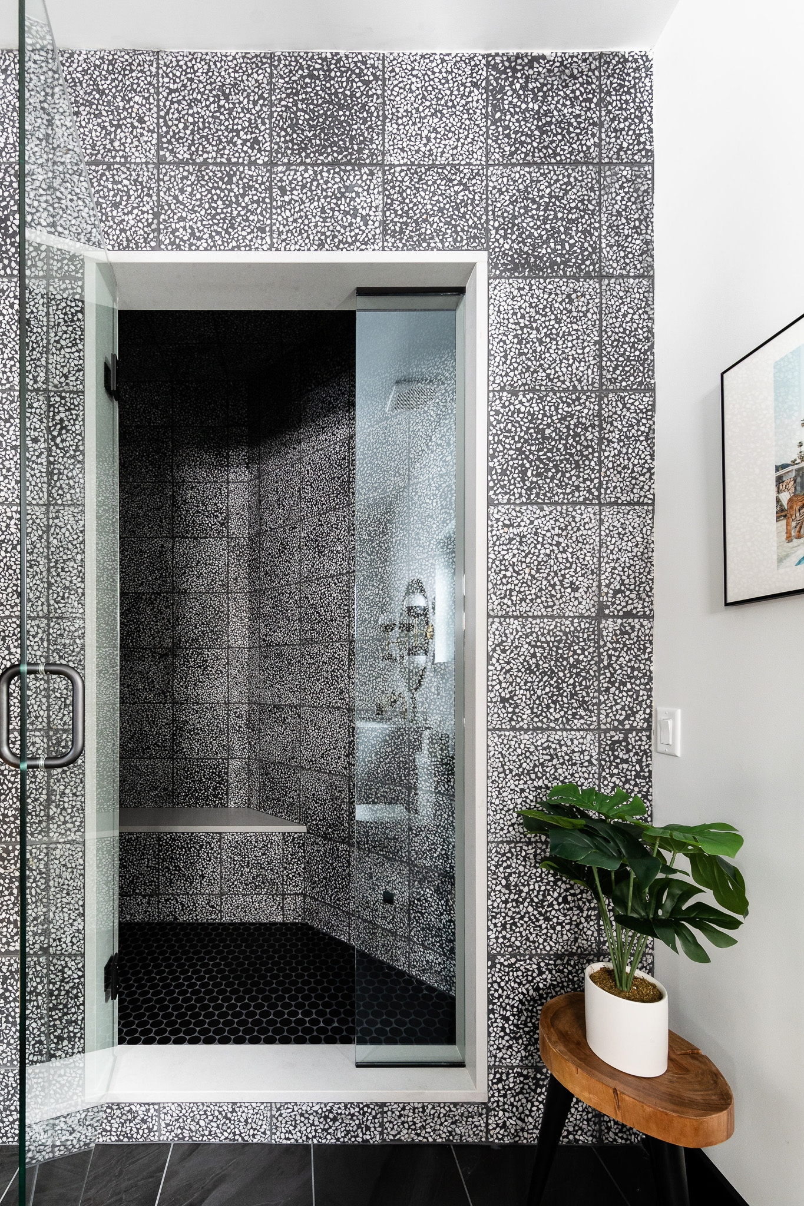
Thanks for following along on this Modern Organic Lower Level project! What’s your favorite part of this lower level?
