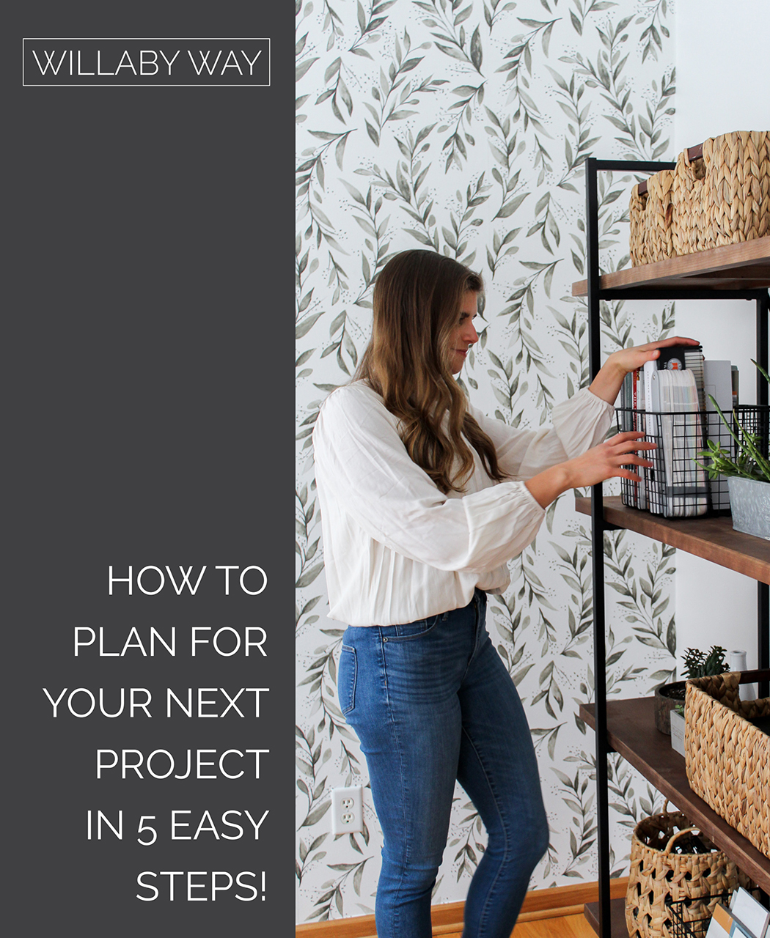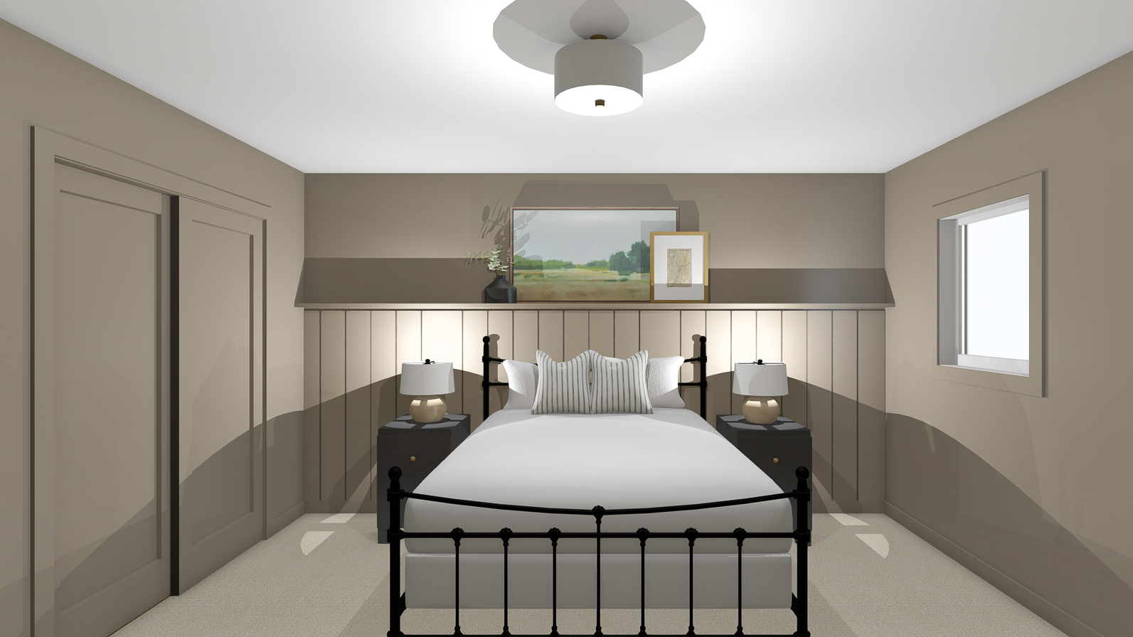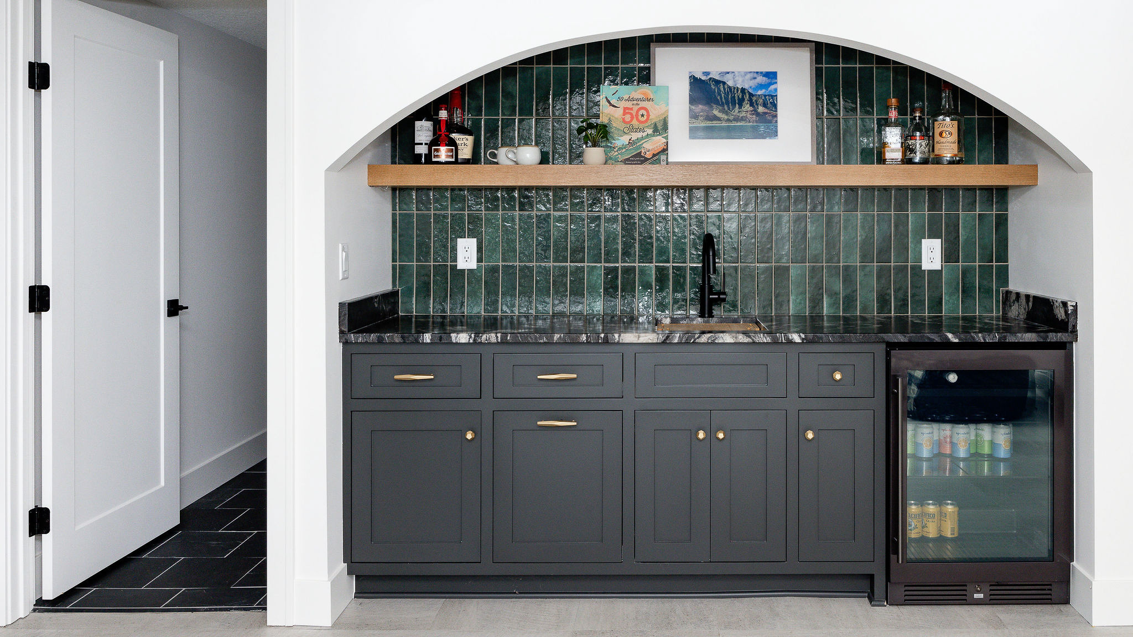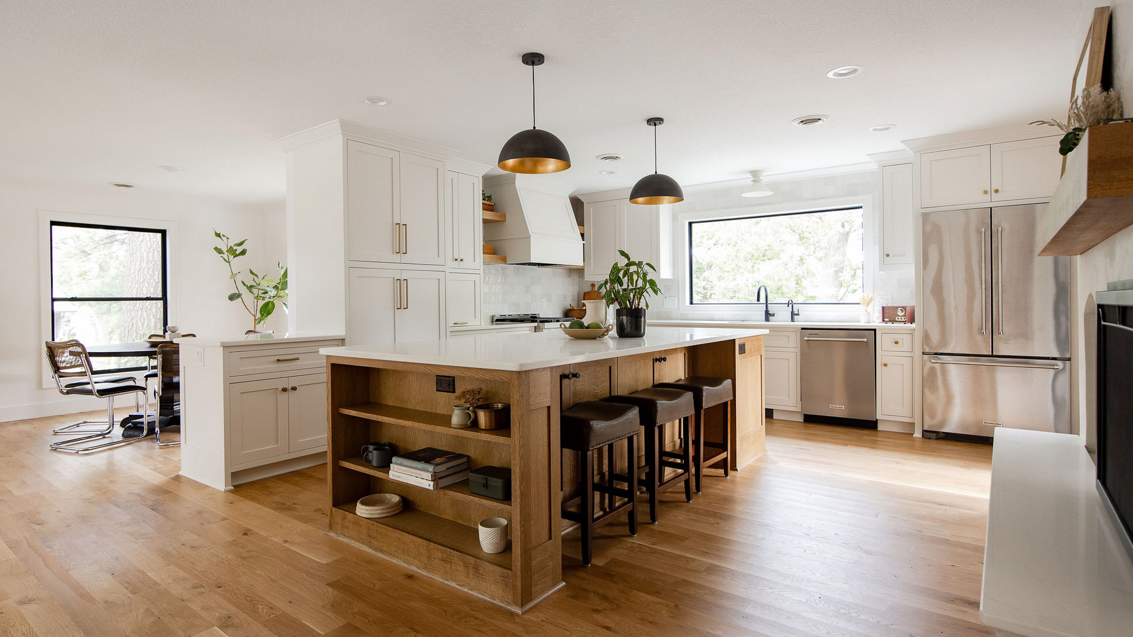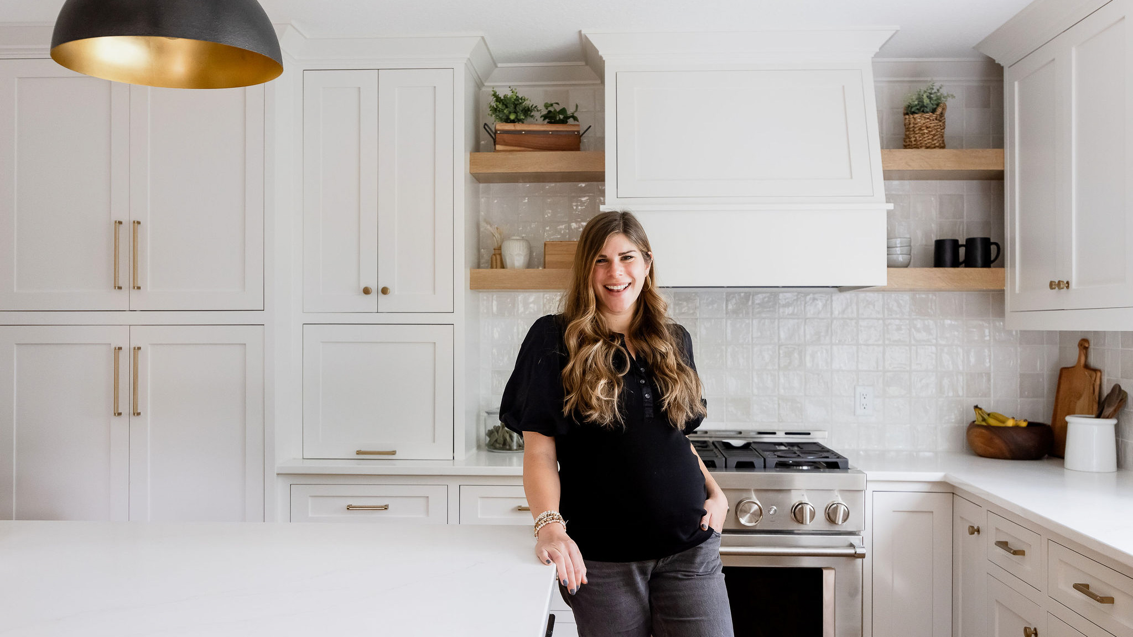Thinking about starting a home project? This post will cover the process we use to plan for projects in our home and how you can too!
After moving into our first home almost 2 years ago, we’ve completed our fair share of projects and have learned a few lessons along the way. The biggest one is that we have to have a game plan. Maybe it’s because I’m married to an engineer or because it’s similar to the steps that I go through with my clients, but it definitely helps set up the project for success.
The big project for our home this summer is our basement. When we moved in, we painted the main living area and that’s been about it. There is a living room area, unfinished bedroom, smaller non-bedroom (since there isn’t a window), bathroom with a shower, and utility room. It’s a good amount of space and we’ll be turning the bedroom/bathroom into a guest suite for hosting family and friends.
So, let’s dive into 5 steps for planning your next project with examples from our basement!
1. Get Inspired
Whenever we start a new project, I always spend time searching through Pinterest to look for ideas and get inspired. It usually takes me a few weeks to gather the photos I love and figure out a direction to go. Even though I design for clients all day, it’s so much harder for my own home because I truly love and appreciate every style.
Bedrooms that started catching my eye were ones that had a cozy and inviting feel like this photo of Chris Loves Julia‘s basement bedroom. It also has the same paint color on the walls and trim, which was a look that I loved.
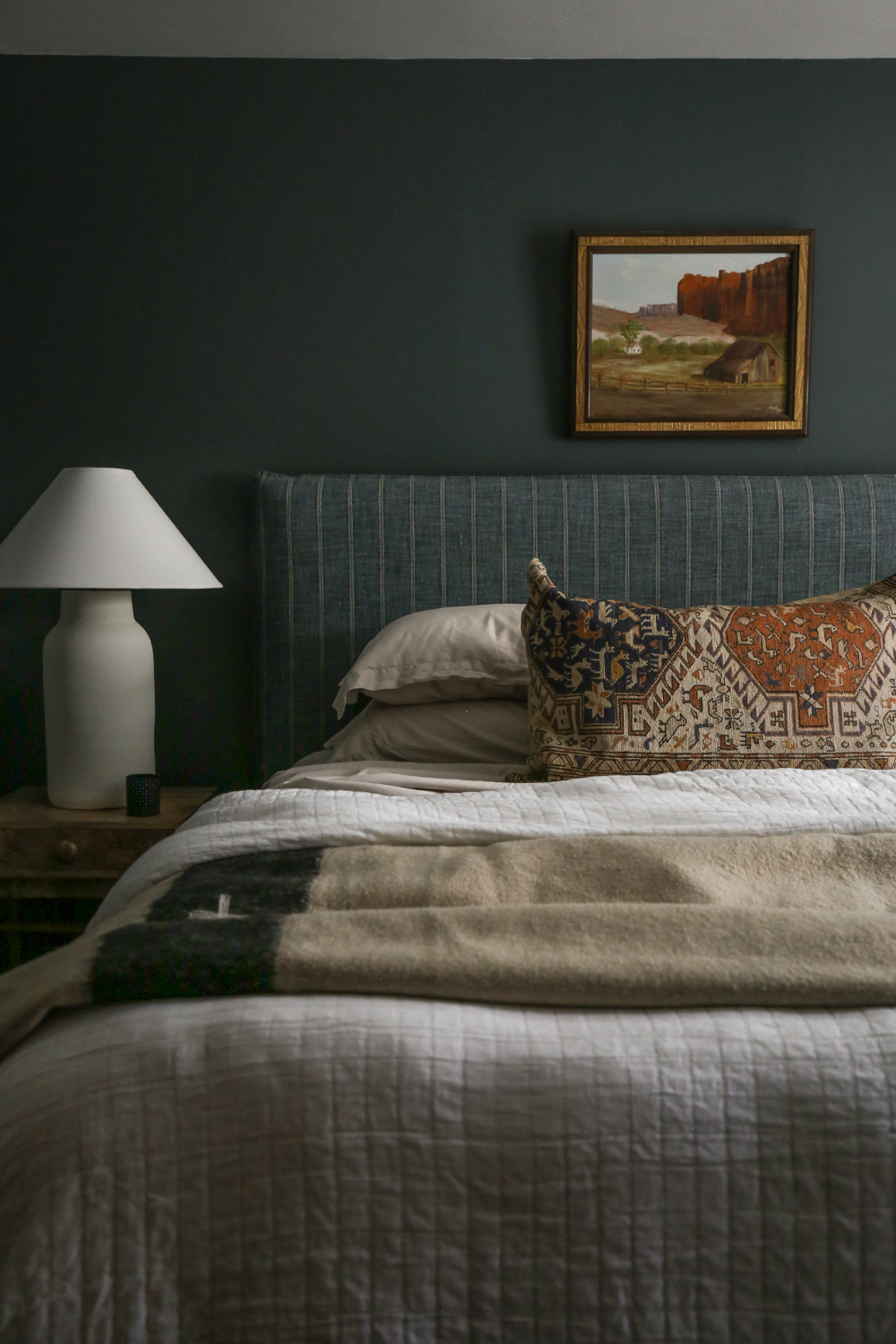
For the bathroom, I loved this image of a modern traditional bathroom with a black ceiling from Room By Tuesday.
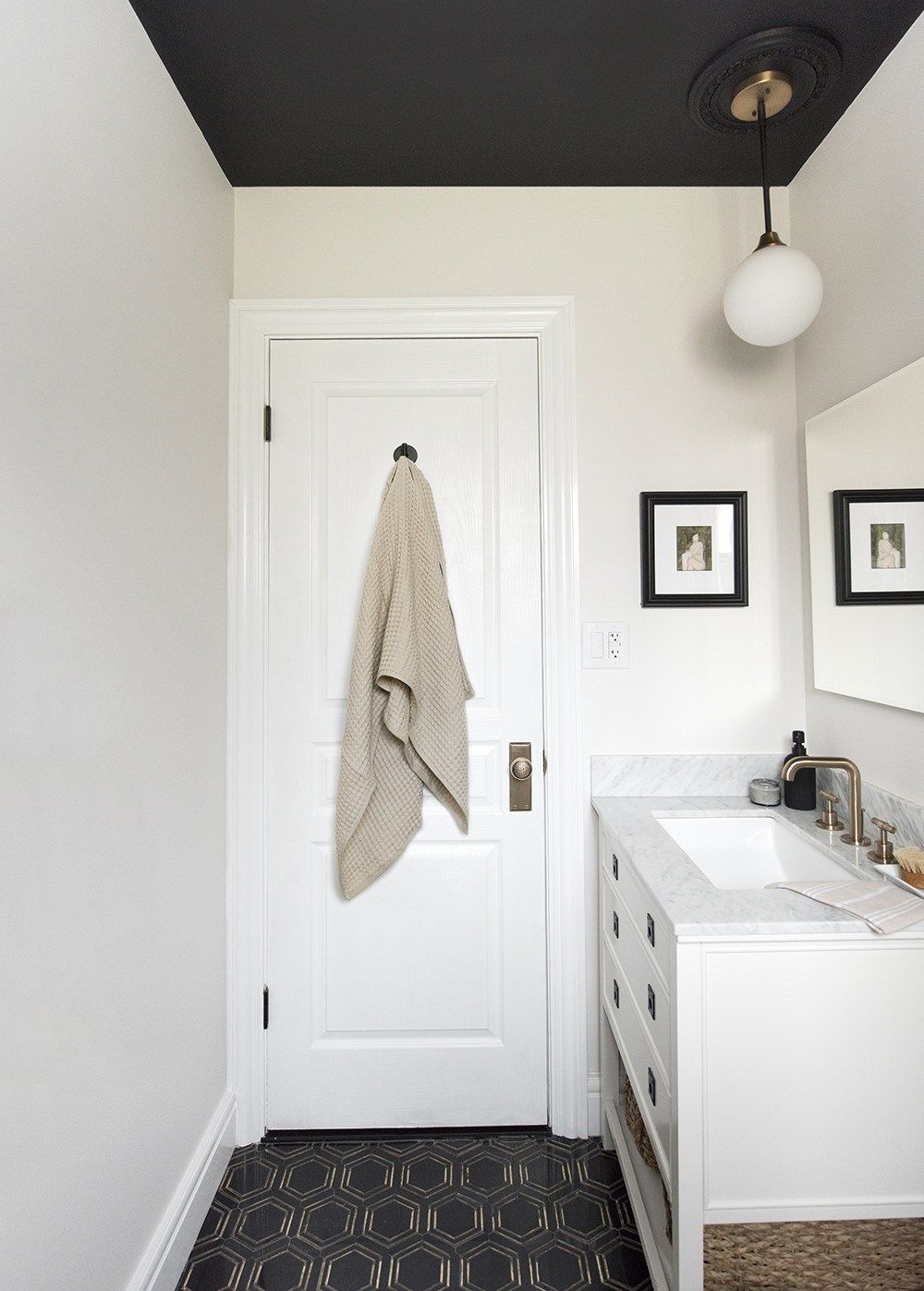
2. Create Visuals
Once I have an idea of the vibe I’m going for, I create visuals for the project including a mood board, like the image below. It allows me to see the overall feel of the space and start getting some of those ideas into one collection. If you’re curious on how to make a mood board, check out this video!

And the other visual I like to create is a rendering or two!
Since I am always talking about how helpful it is for my clients to be able to visualize their spaces with renderings, Matt asked if I could make them for the bedroom so he could visualize the space. Once I did, I was even more excited about the potential for the design. For the paint color, I wanted to go with a natural color that brought warmth and an inviting feel to the space. Since we are painting all of the millwork and walls the same color, it also needed to be understated and not too bold.
Here are the three colors that I liked best:
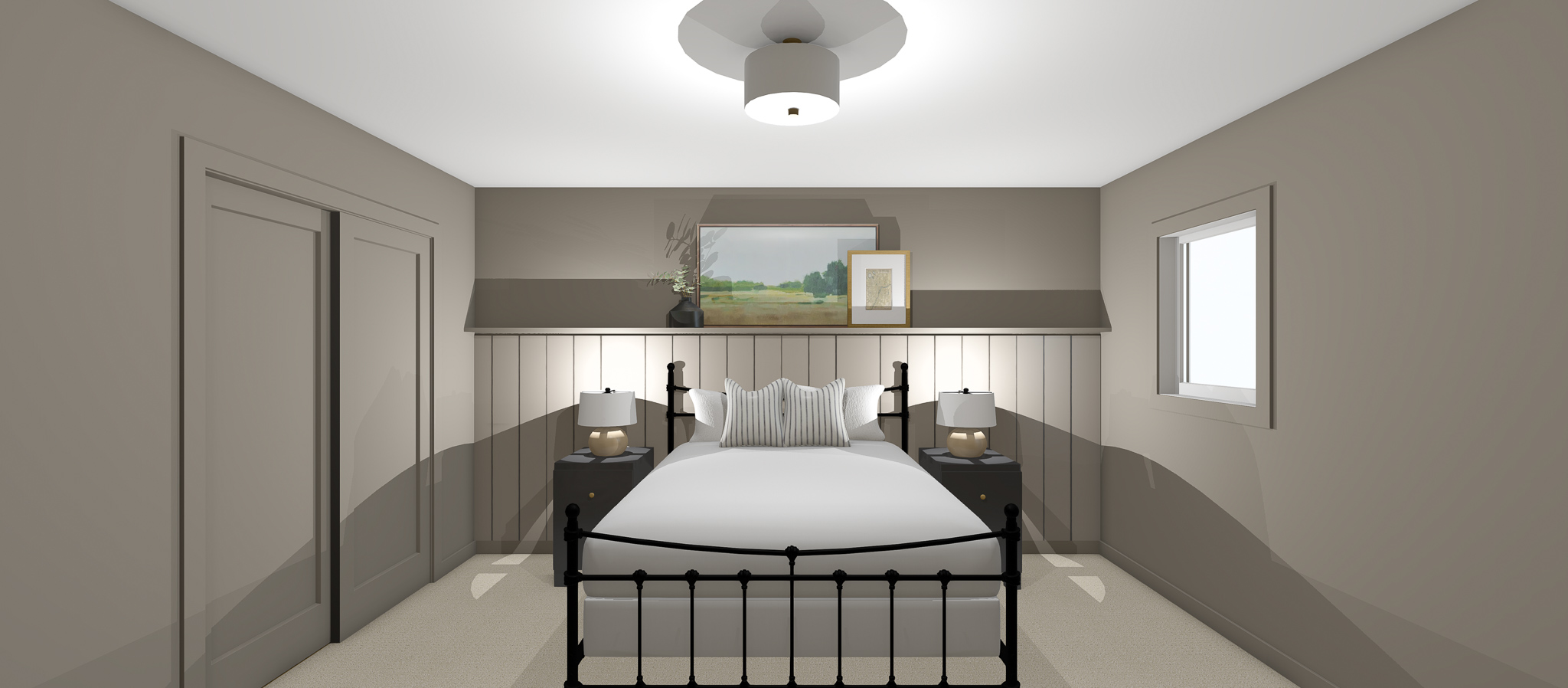
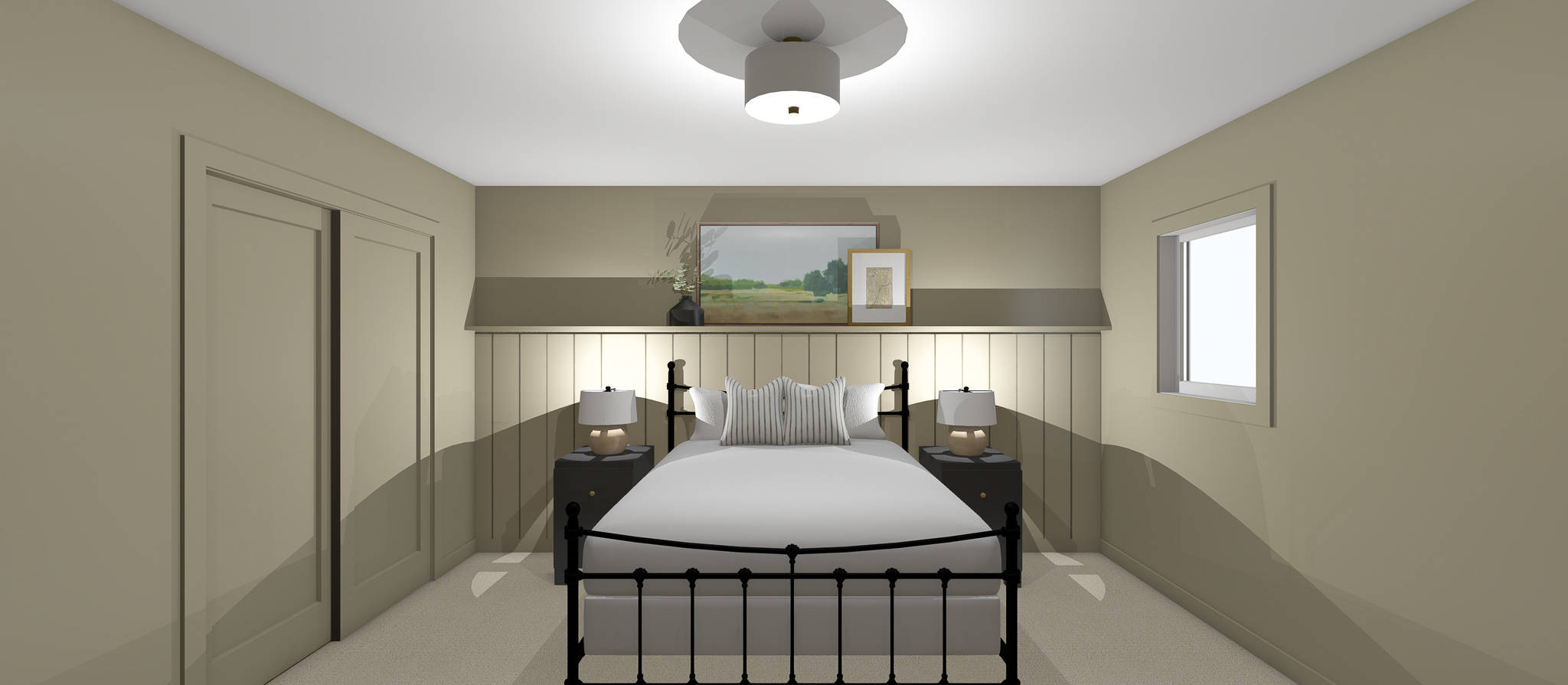
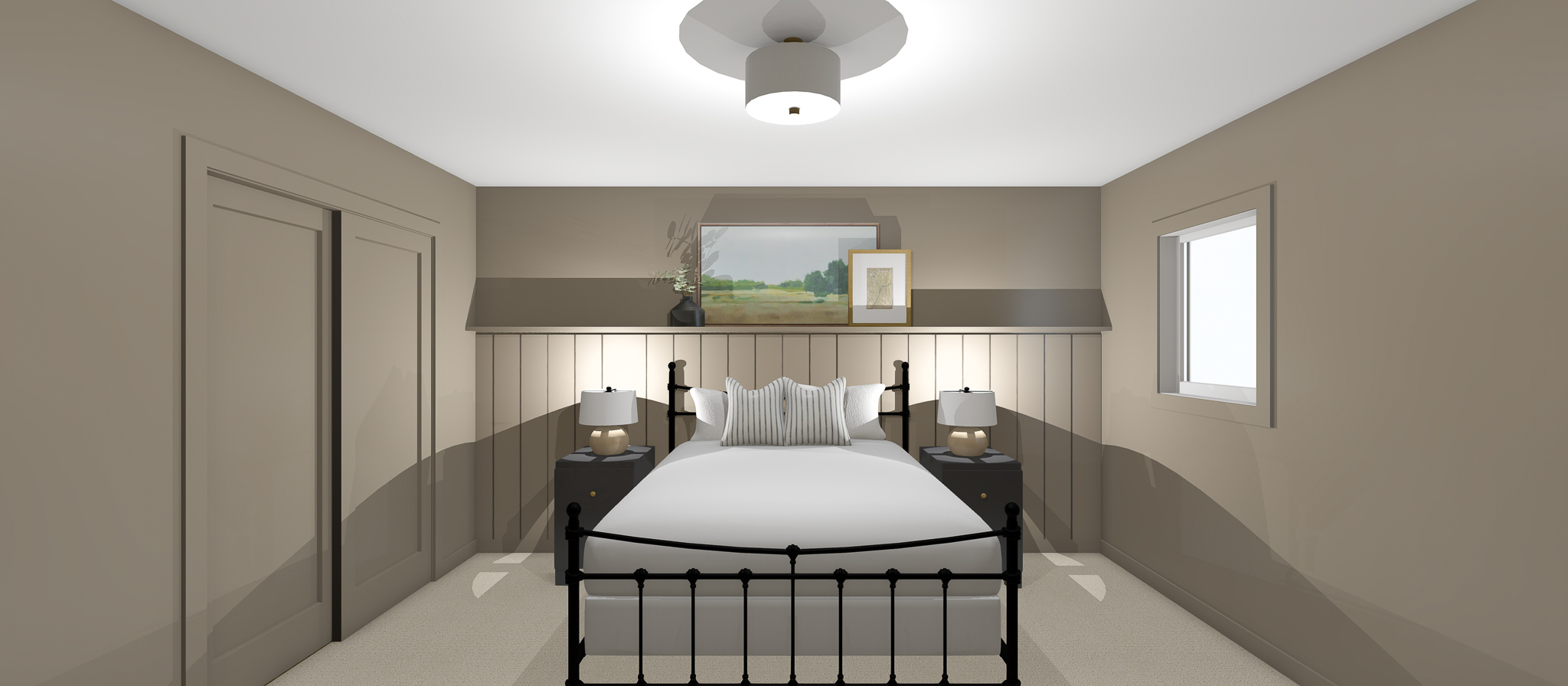
After seeing these renderings and sharing them on Instagram, we’ve decided on Studio Clay! I love how it has an earthy tone and can work well with the wood, black, and gold elements in the space.
3. Set a Budget
Another key aspect when planning for a project is to set a budget. Without a budget, you may start to feel overwhelmed with all of the choices or get to the end of a project spending way more than what you wanted. We have a Google Docs document with all of the projects we want to do in our home in the next months and years and the amount of money we have or want to set aside for them.
One of the items we knew we’d be spending more money on for this project was carpet for the bedroom. Since it’s a basement and we live in Minnesota, it tends to be colder and we wanted it to have a warmer feel.
We found an option we loved at ProSource, which is my favorite spot for clients and our own home, because they have great customer service and everything from carpet and LVT to cabinets and countertops. This Dream Weaver Common Ground in the Champagne Fizz color not only fit our budget, it also has that cozy and soft feel we want to bring to the space.

4. Source Materials
Once the budget is set, it’s time to source the materials! To do this, I again create a Google Doc document and just start listing all of the items I like. With this project, I had multiple options for the bathroom and bedroom that I was debating between. Once they’re on the list, I can then filter through to my favorites based on the overall look and what fits into the budget.
Since we’re planning for a simple refresh in the bathroom, the goal was to not spend a lot, while still giving it a new look. The plan is to use up leftover peel & stick tile from when we installed it in our kitchen. We already have the mirror shown in the mood board, but we’ll be adding in the items below:
- Centerset Faucet – Glacier Bay | $50
- High Efficiency Elongated Toilet | $100
- Cabinet Knob | $3.78
- Cabinet Pull | $4.38
- Fiddle Leaf Plant | $85

5. Plan the Timeline
And finally, the timeline! Although projects rarely follow the exact timeline, it’s still an important part of the process. Determining a start date allows you to purchase all of the materials and have them in hand and ready for when you start. When we first bought our house, we had a month to get a TON of work done. We listed out the projects in order of priority and time it would take and then planned out days on the calendar from there.
For the basement, we’re planning to start mid May and have it complete hopefully around July. Here’s what we’re starting with:
Bedroom Before
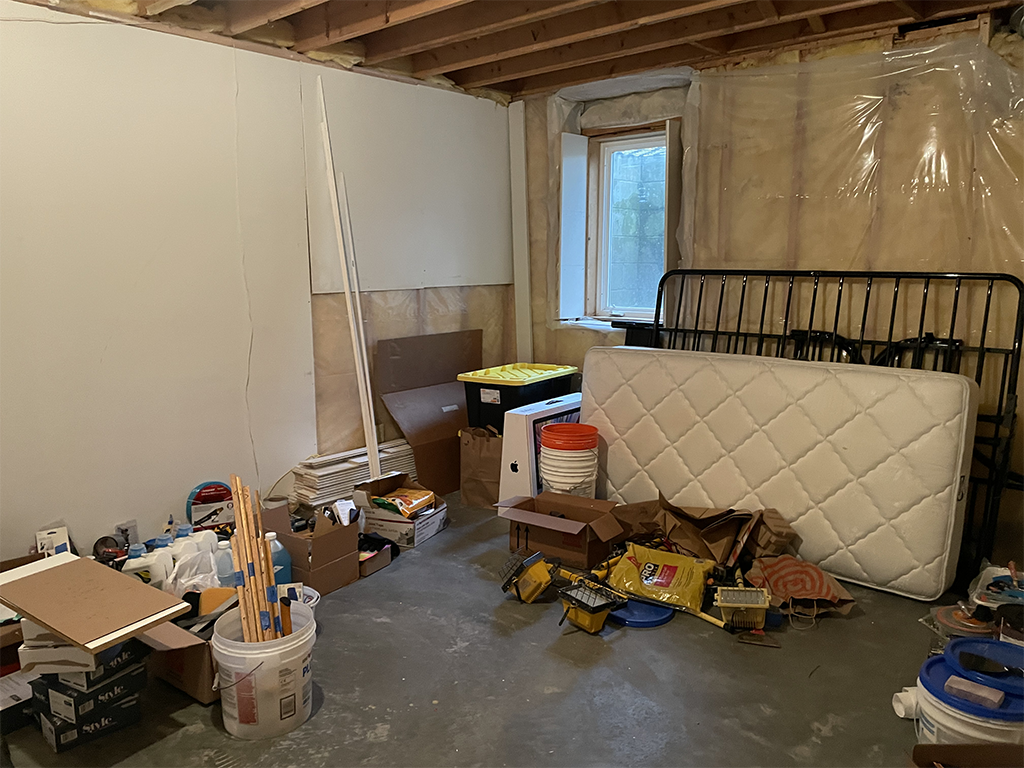
Bathroom Before
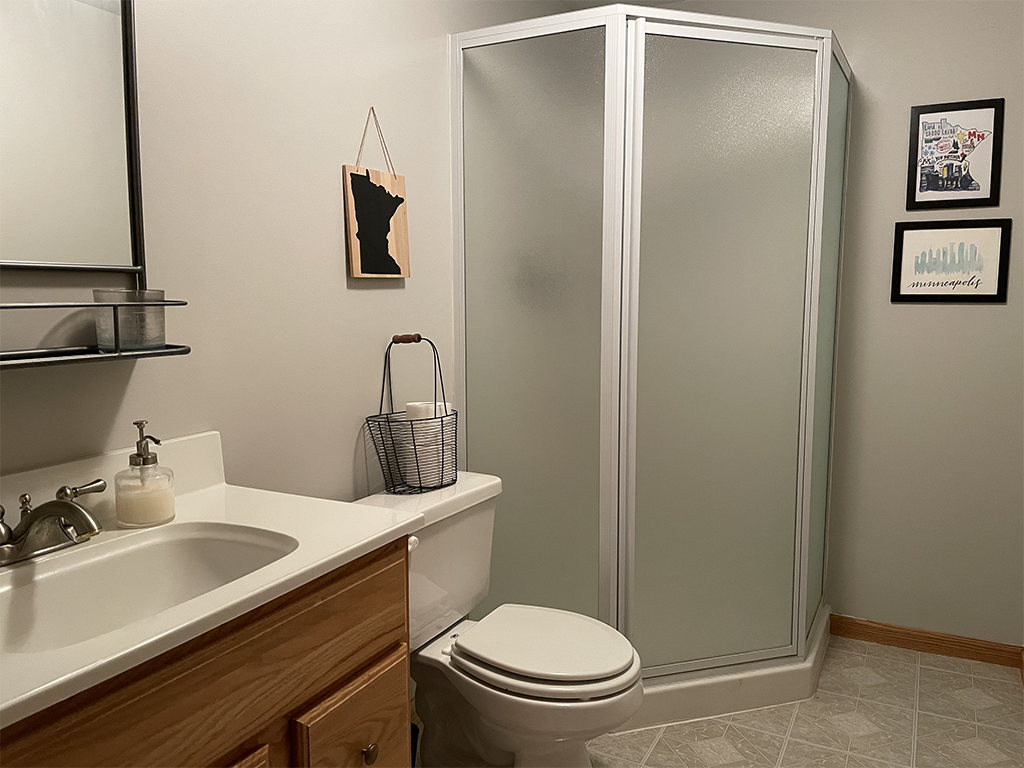
Think we can get it done? Follow along on Instagram for behind-the-scenes and updates along the way!
