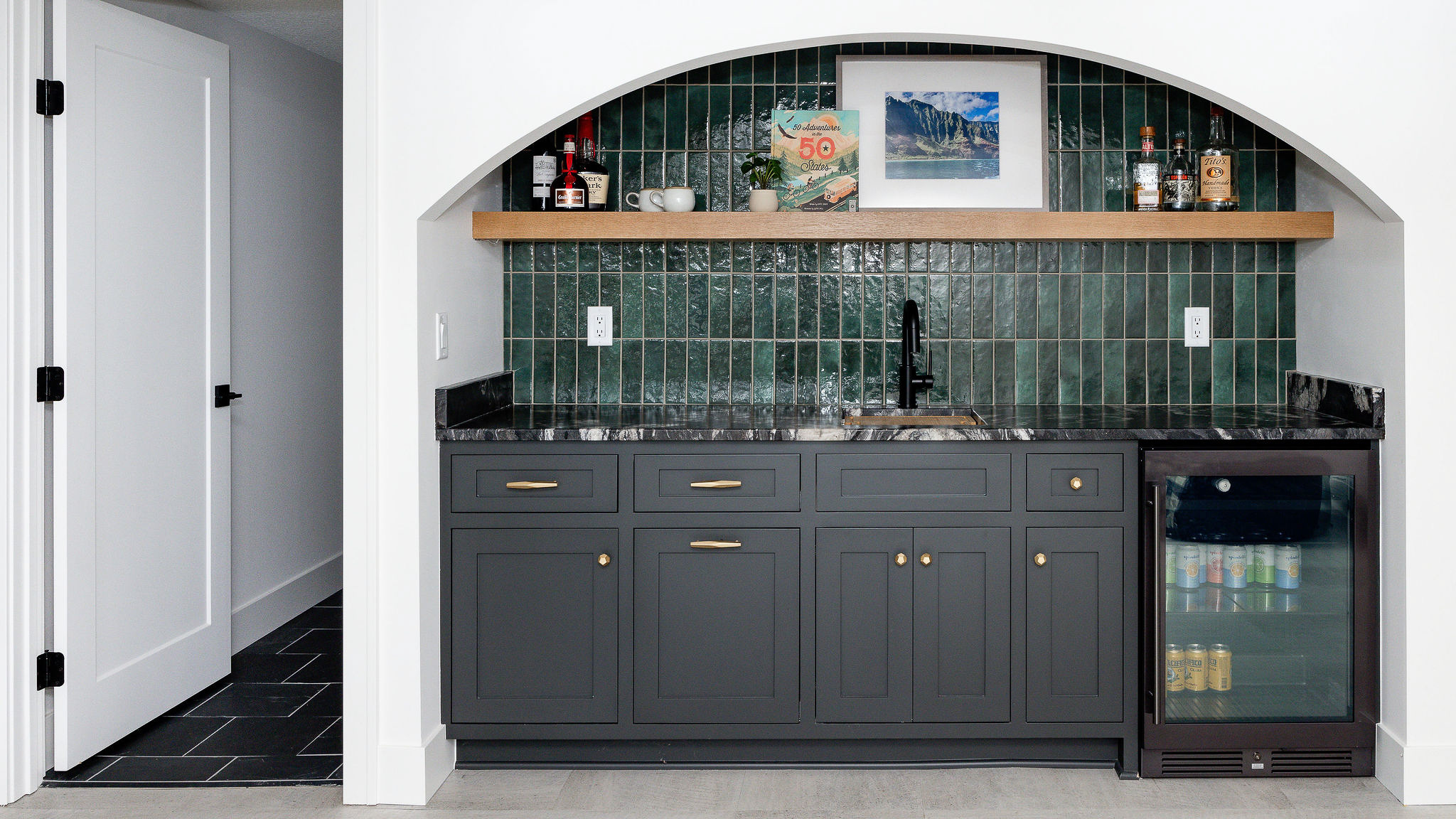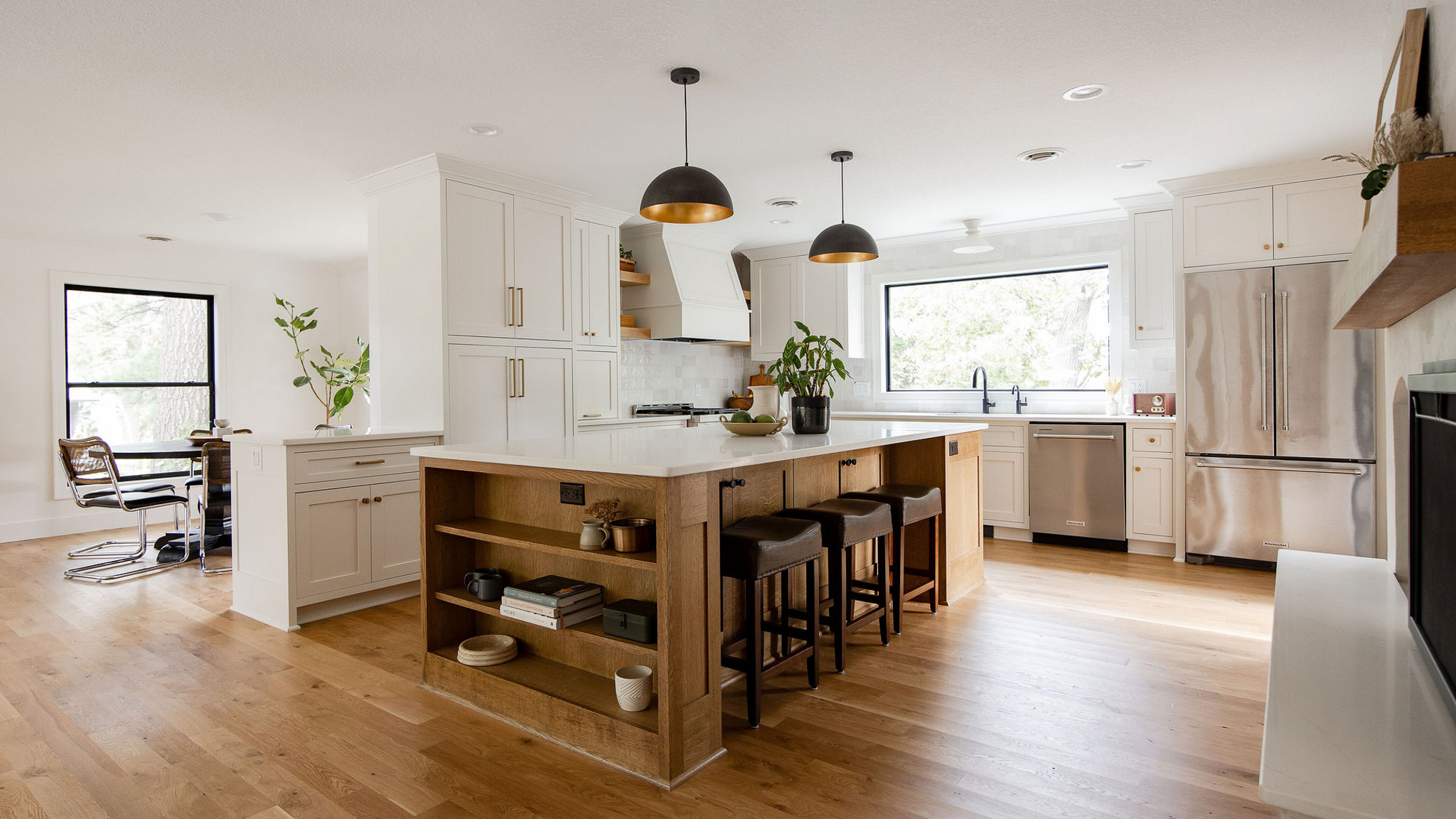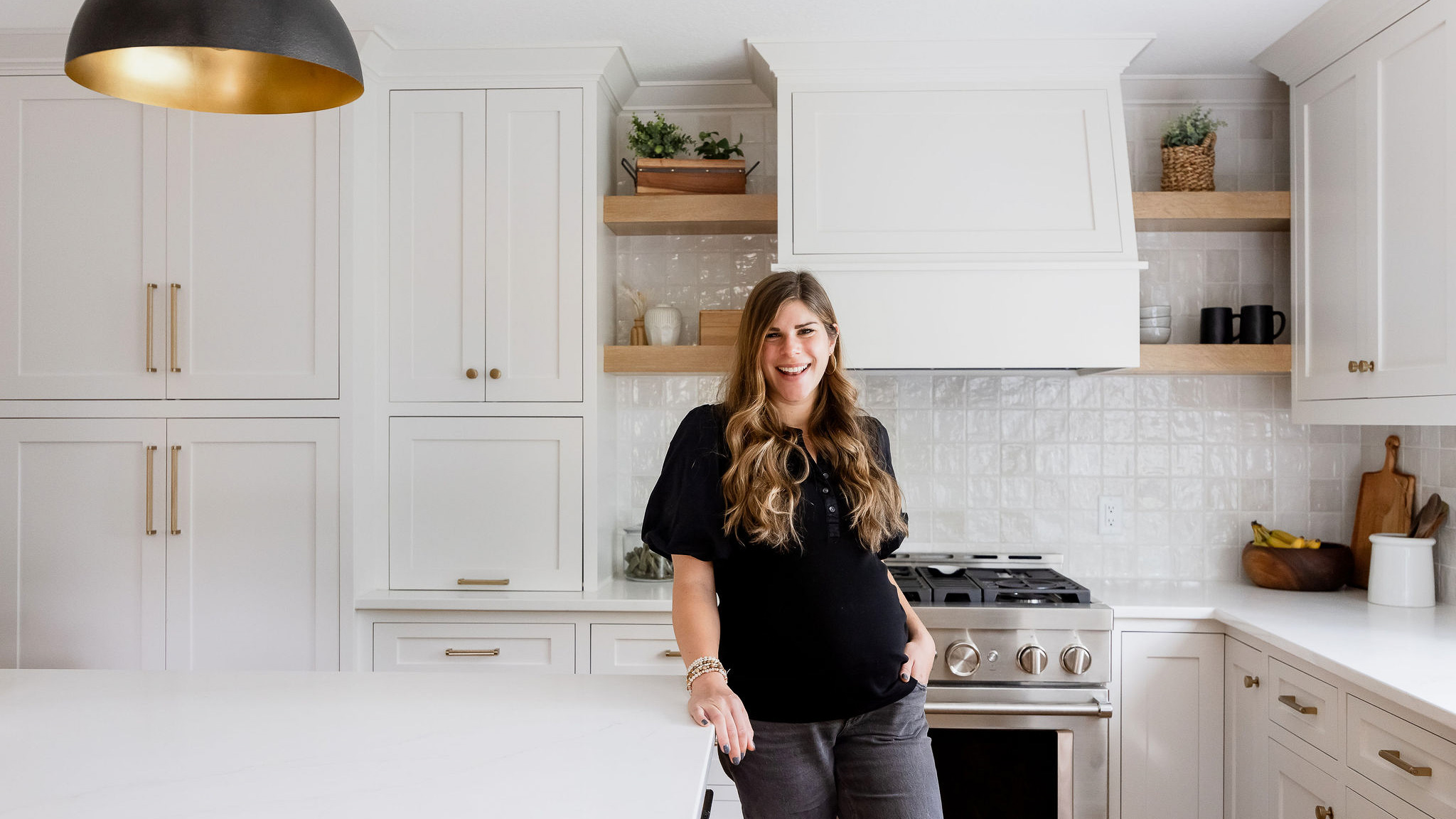It’s time to reveal the primary suite space from the Holdridge Modern Tudor! Last year, the clients remodeled their basement and have since reimagined their entire main level.
Remodels involve a lot of people working together and this project was a great testament to that. Magney Architecture figured out a functional and perfect layout for this family of 5. Lecy Bros Homes & Remodeling did an amazing job with construction. Chelsie Lopez captured the space beautifully.
Over the next few posts, we’ll share the details behind each space – starting with the primary suite in this post.
Primary Suite Inspiration
During the inspiration phase, we determined the goal was to incorporate handmade tile, a neutral and warm color palette, bronze fixtures, and a canopy bed. We wanted a cohesive feel from the design aspects that were added to the basement, as well as leaning into the Tudor style this home has inside and on the exterior.

Renderings
Since this space was part of an addition to the clients’ home, the renderings helped them envision what the layout and room would feel like. The plan was to highlight the vaulted ceilings with beams and take advantage of the beautiful views out the backyard with large windows.




Bedroom
The bedroom turned out beautifully! Vaulted ceilings bring the eye upward and are enhanced even more by the warm wood beams. A canopy bed adds a statement to the space, while also highlighting the stunning ceiling. The walls are painted Repose Gray, which is a perfect neutral to ground the room. The 54″ bronze fan is centered on the beams, providing airflow during seasons when windows can be opened.

A modern canopy bed is flanked by nightstands on either side, complete with his + her table lamps. Custom Hunter Douglas window treatments from The Divine Living Space.

Light wood nightstands contrast the dark finishes from the bed and table lamps.



The large window looks out to the backyard and provides ample natural light to this space.


Soft bedding and oversized pillows bring a cozy and live-in feel to the bed. A cream linen duvet is paired with a chunky knit blanket and olive throw pillows.


Shop This Bedroom
Cream linen duvet | Canopy bed | Nightstands | Table lamps | 54″ bronze fan

Bathroom
On the other side of the primary suite, we continued the bronze finish into the bathroom plumbing fixtures. The dark finish pairs perfectly with the brushed gold finish on the mirror and sconces.
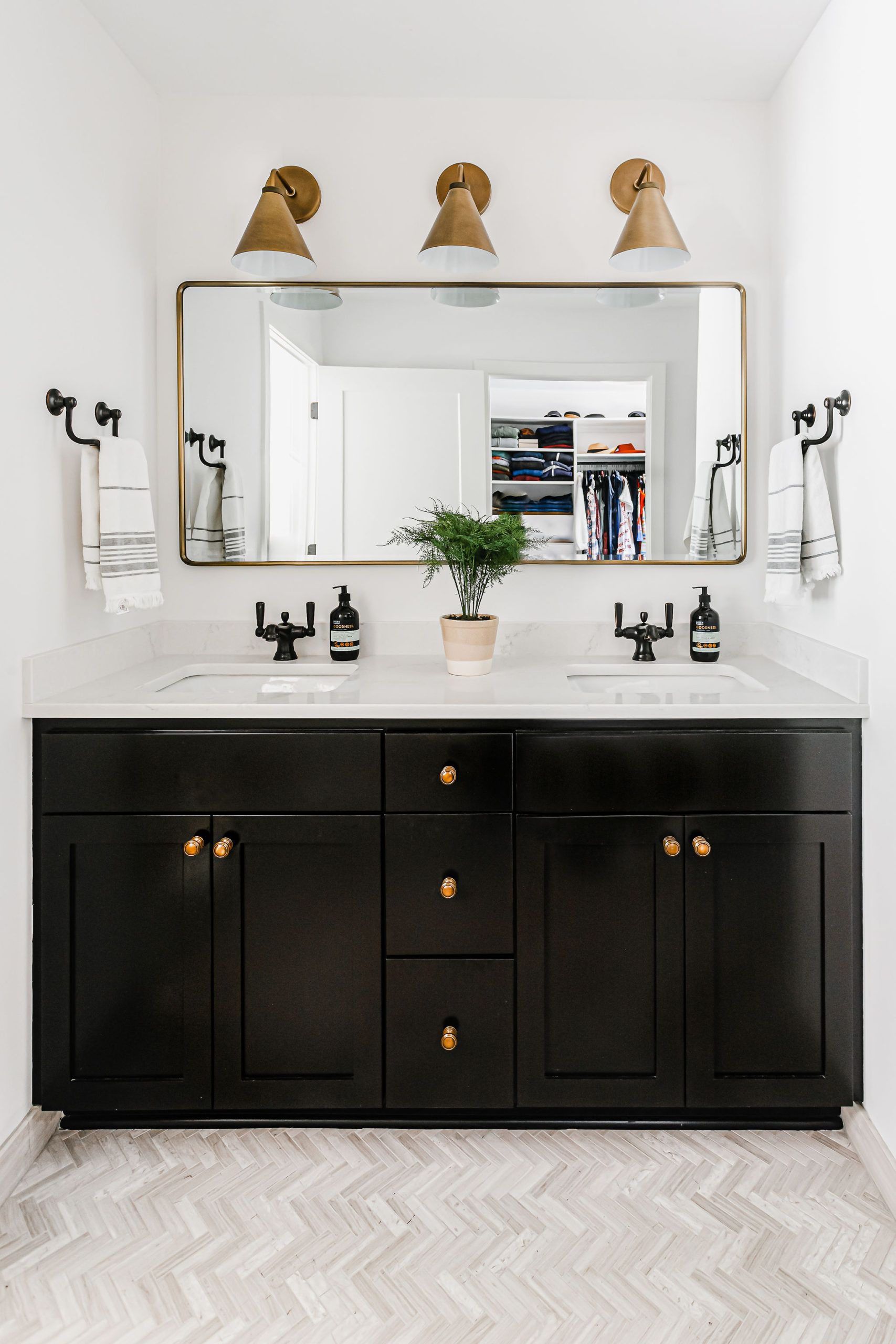
Tapered sconces give a nod to a more modern style, while the traditional look of the faucet plays off the Tudor style. Mixing styles is a beautiful way to make a new space feel more established and give it character.



Herringbone tile continues from the main bathroom floor into the shower for a seamless look. A simple, yet classic subway tile covers the shower walls. Corner shelves provide a spot for bathroom essentials. Two towel hooks are located right outside the glass door, making it easy to access them when existing the shower.

The smallest details make the biggest impact, like the shape of the toilet and matching plumbing fixtures throughout. A gold framed floral picture adds a pretty accent in the toilet space.

By going with a darker vanity, painted Caviar by Sherwin Williams, the room feels rich and timeless. The darker color is accented by knobs in a gold antique finish.

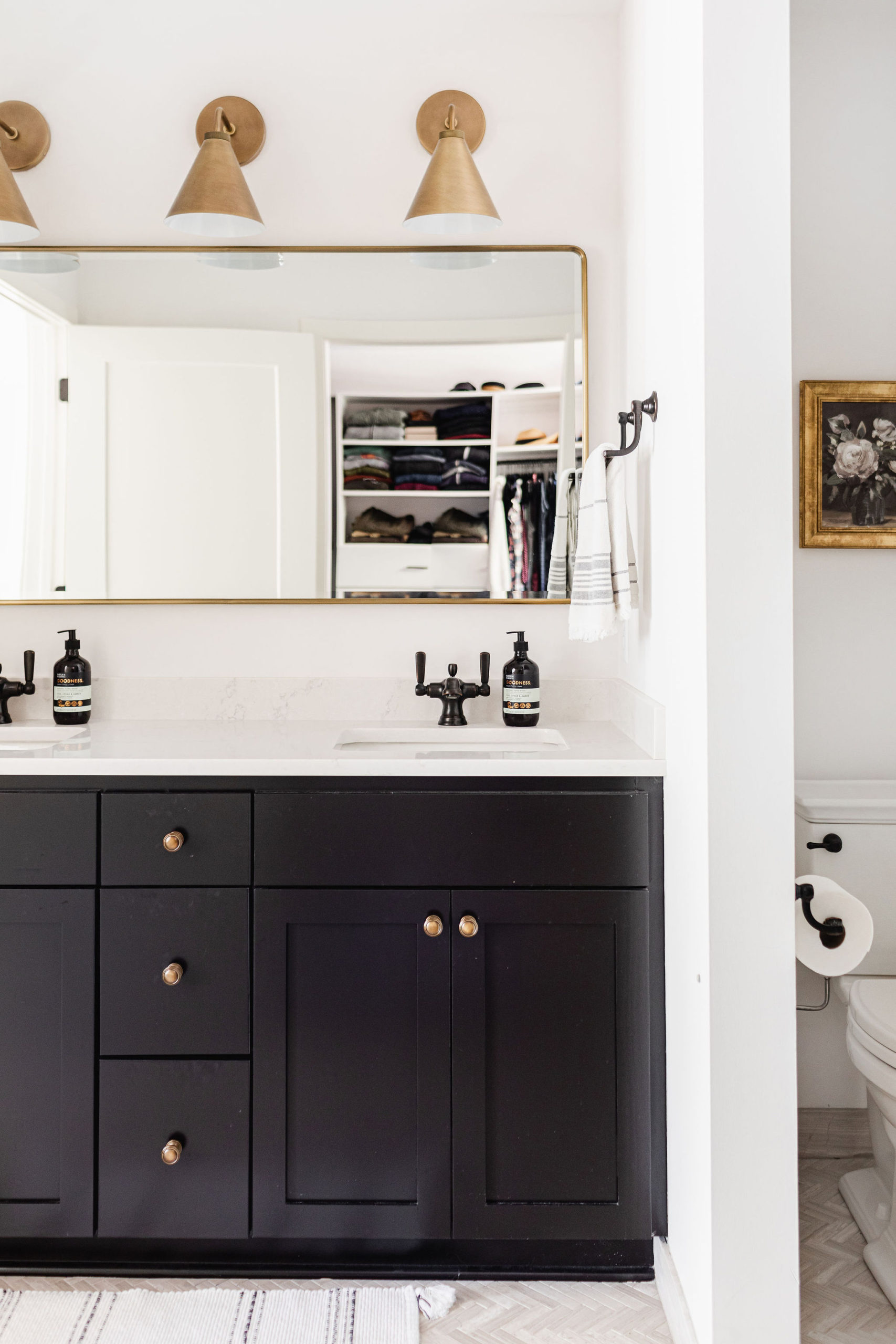




With a double vanity, semi-private toilet area, glass tiled shower, and large walk-in closet, this primary suite has everything the clients need to start and end their day in a functional and beautiful space.

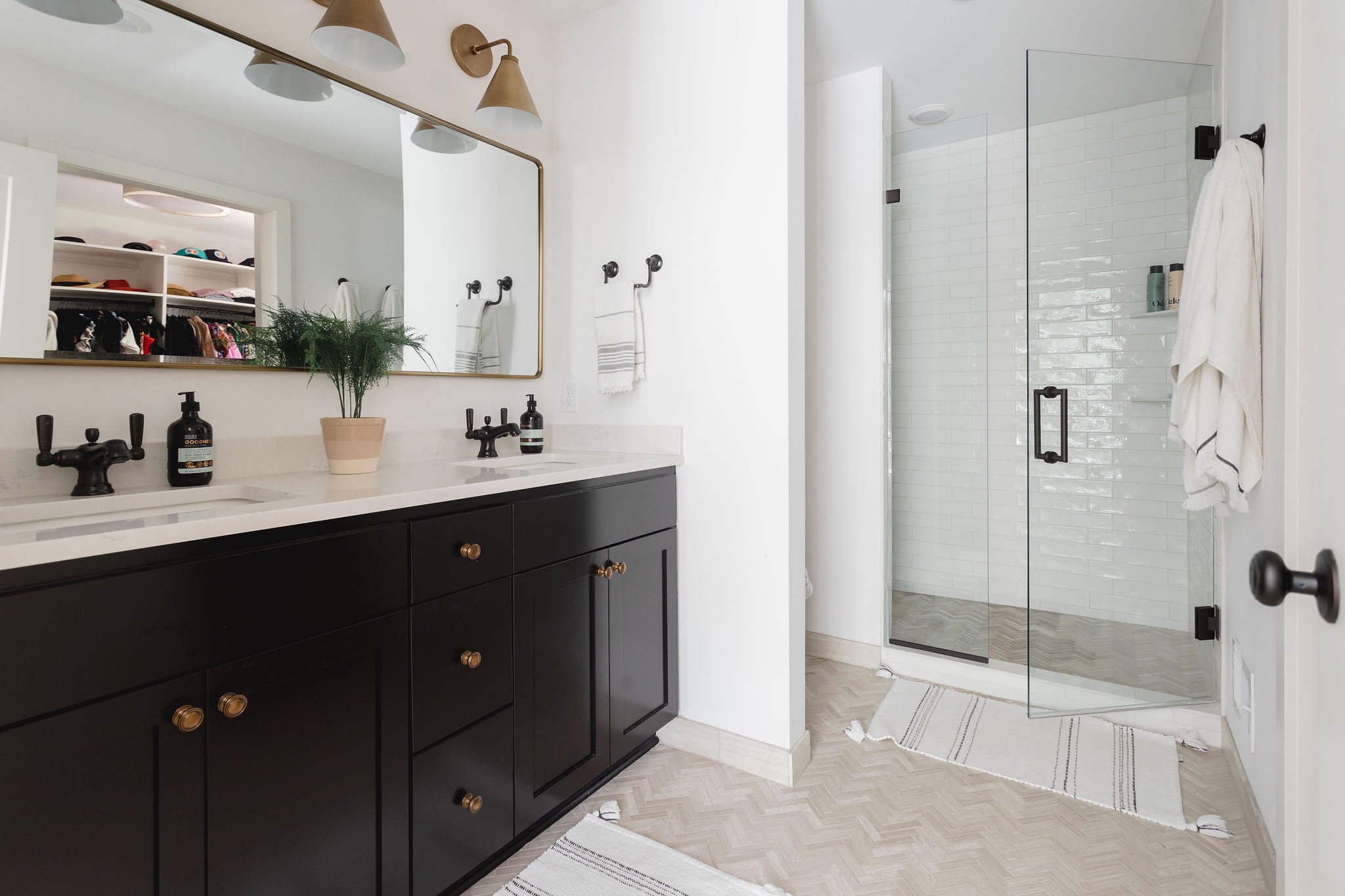


And that’s a wrap on this primary suite! Stay tuned for the rest of the Holdridge Modern reveal posts coming soon.
Disclosure: This post contains affiliate links. When you click through the links, I get paid a small commission at no cost to you. Thank you for supporting my small business!


