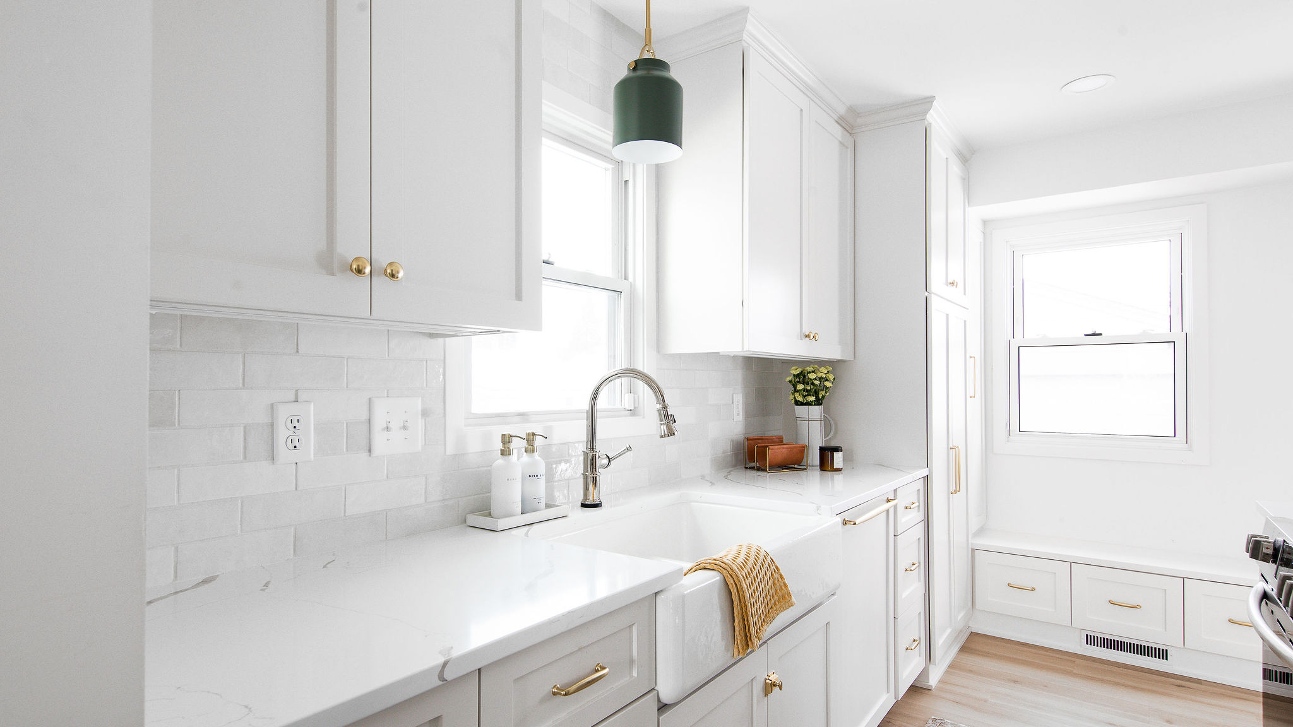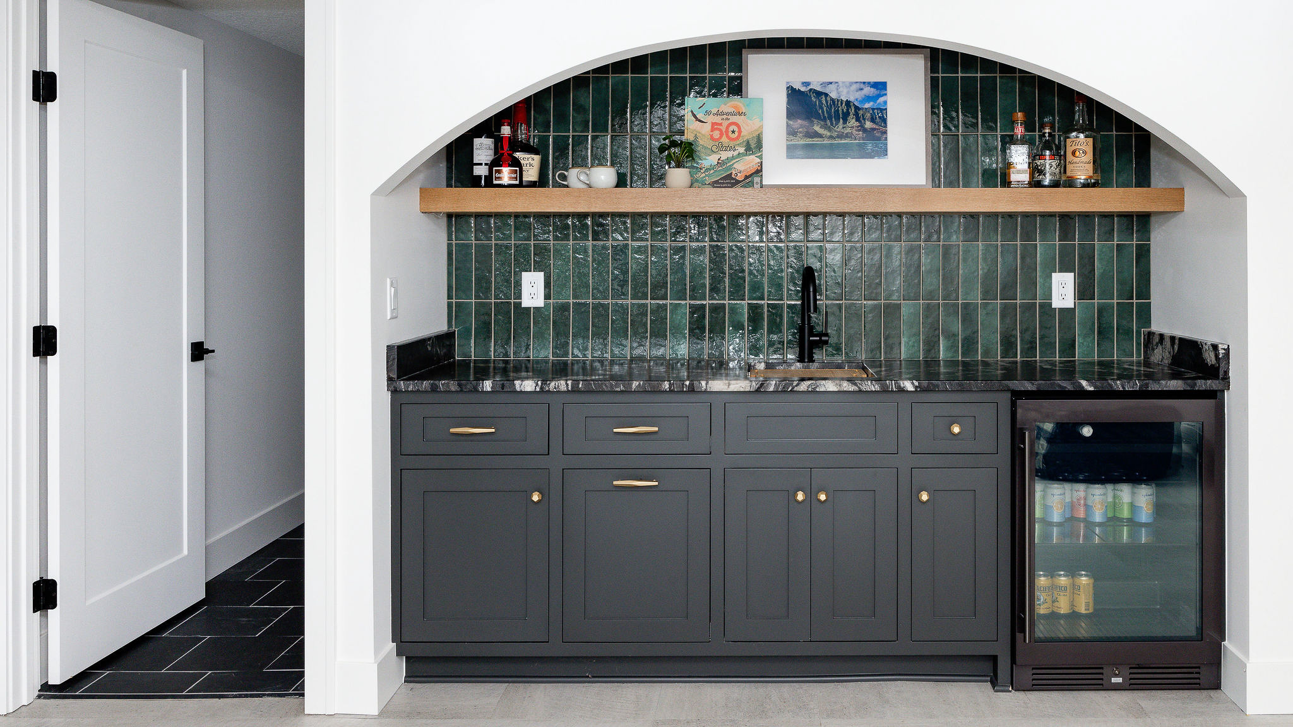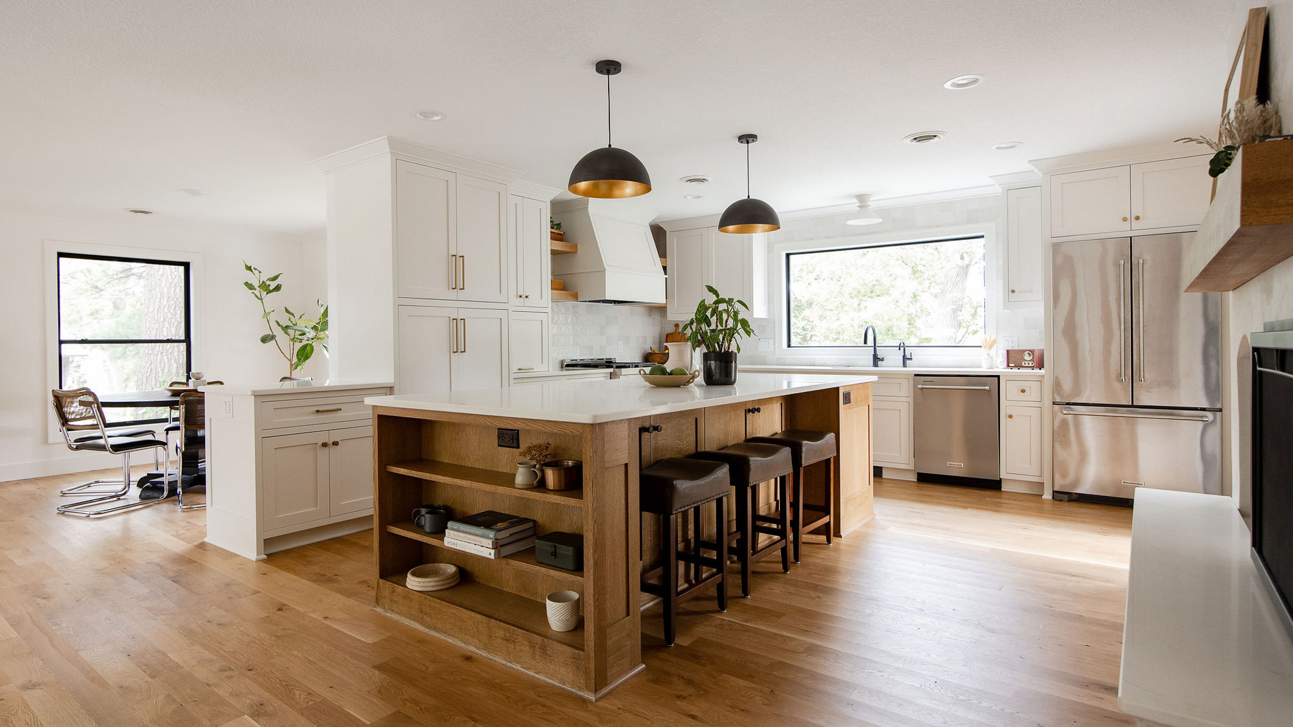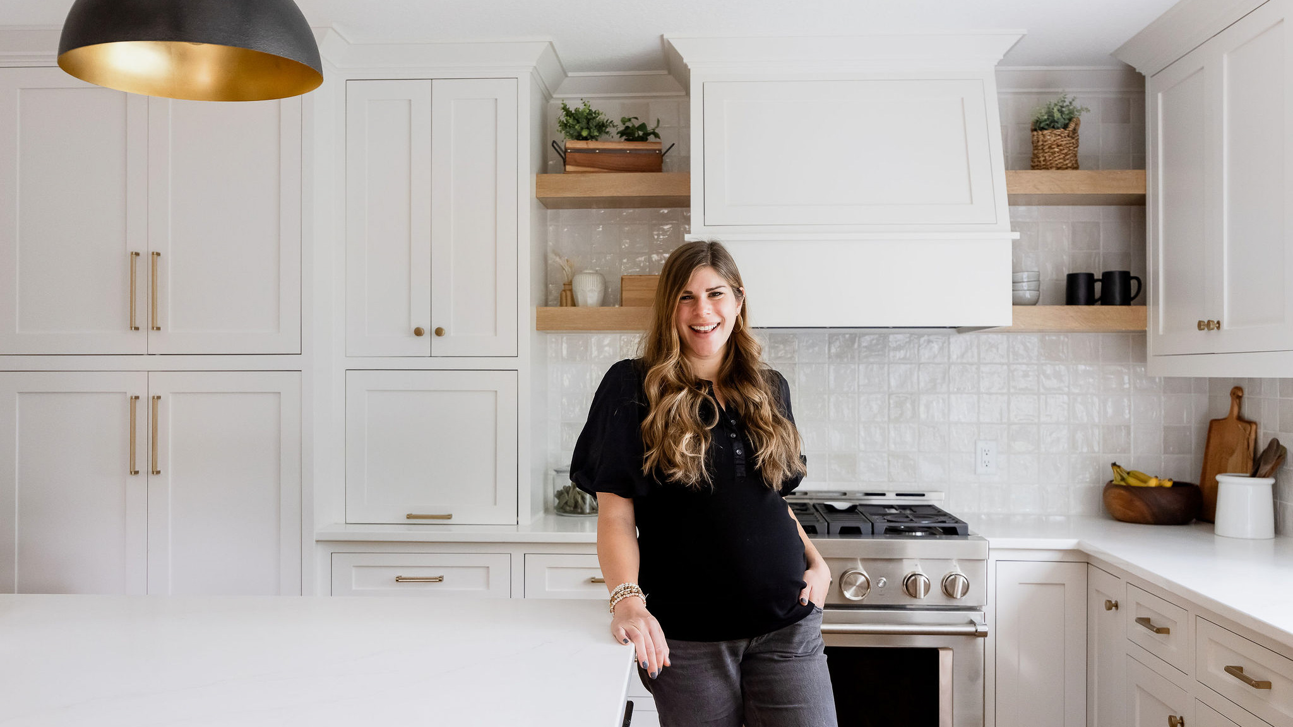The Finn Street Modern Traditional was such an incredible project to work on! The original plan for this house was for it to be torn down and rebuilt as a new build. With construction and material prices, the clients decided to pivot and remodel the home using the same design directions and selections. And it turned out so well! They were able to maximize the square footage and achieve the modern traditional design they wanted all along.
This project was a team effort with many other amazing small businesses involved. Allen Dorney Construction was the contractor on the project. Home by Morgan designed and sourced the furniture and decor for the bedrooms and living rooms. Nordwoods Custom Carpentry did such an incredible job on adding unique character into the home through the media walls and millwork. All of the photos were shot by Chelsie Lopez, who as always captured the spaces perfectly.
In this post, we’ll focus on the main level which includes the kitchen, dining + living room, kids bathroom, and kids bedrooms.
Design Inspiration
Our overall design inspiration for this project was a modern traditional style that had beautiful finishes for a high-end look, but also played well with a lived-in feel that worked well for a growing family. In the mood board below, you’ll see lighter wood tones, a nature-inspired color palette, beautiful patterns, and mix of modern and traditional elements. 
Kitchen
Before
The kitchen before was in need of major help, and the clients were looking to give it new life. Their goal was to create more storage, a functioning layout for their family, and to bring in that modern traditional feel they love.

After
What a transformation! The room feels so much bigger and brighter with a new layout, updated cabinets, beautiful wood floors, and stunning finishes.
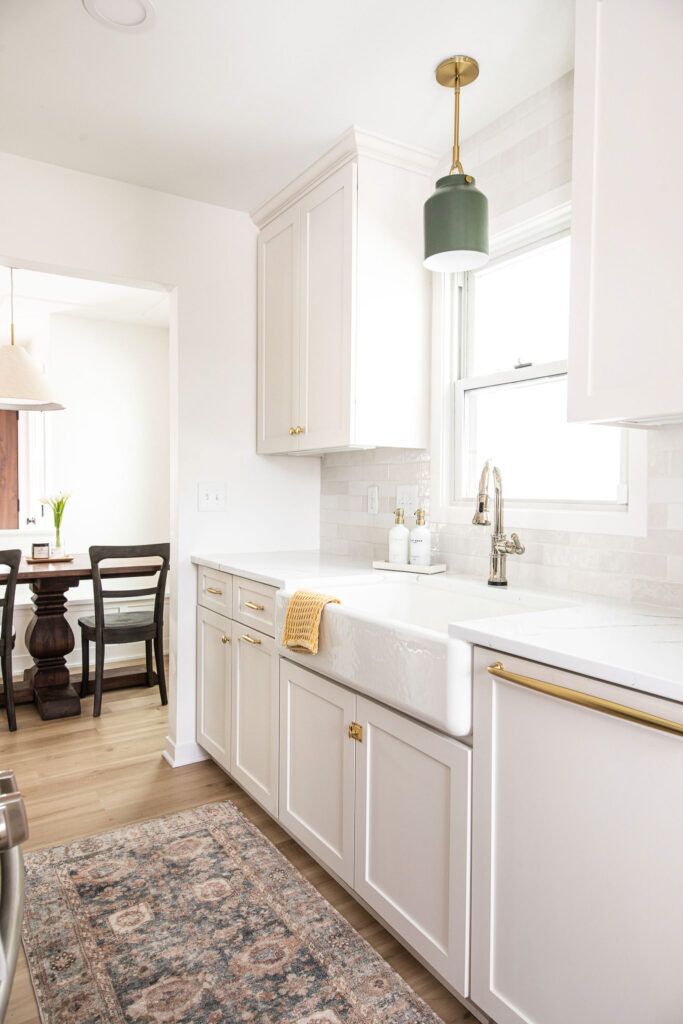

Before
Previously, this corner of the kitchen was unused space.
After
And look at it now! This tall cabinet provides pantry storage, while the bench under the window allows for shoe storage and a spot for family members and guests to sit when they come in the back door.



With white cabinetry, I also love to bring in a variety of textures, finishes, and color to give the space more of a personality. Gold hardware from Rejuvenation dresses up the cabinets beautifully. A long runner brings pattern and color to the space.

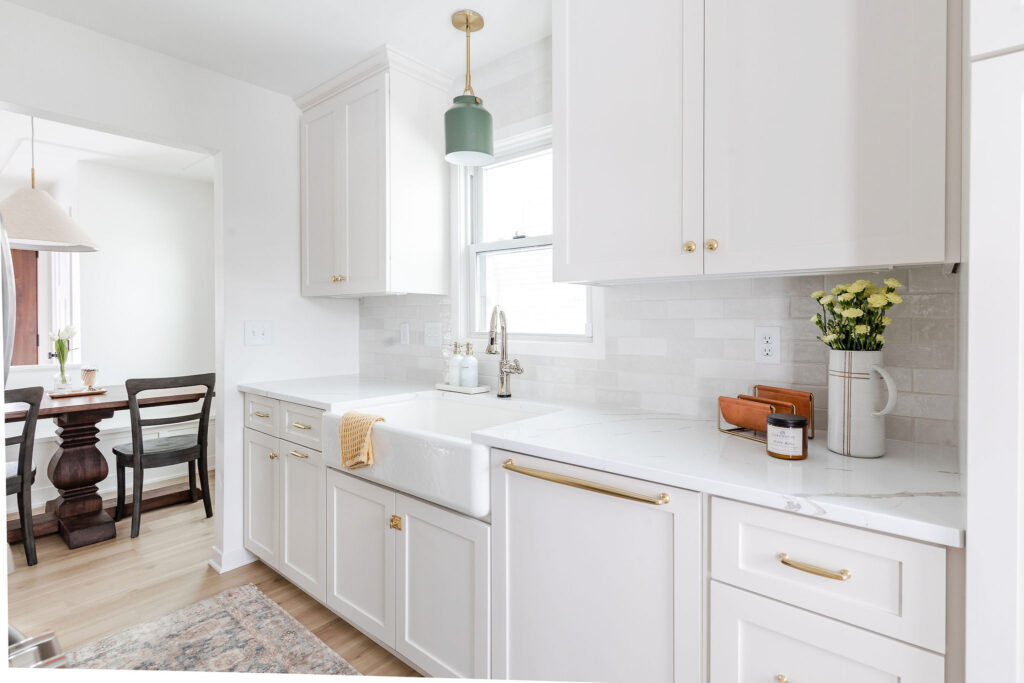
A Kohler farmhouse sink is not only pretty, but so functional with the low divide, allowing for ease of washing large pots and pans, while also separating water from drying dishes. It is paired with the Artesso touch faucet from Brizo in a polished nickel finish.

Lighter quartz countertops are complemented by the Cloe subway tile from Bedrosian. The variation in colors of the tile give it a handmade and old world look.






On the other half of the kitchen, you’ll find the door to the backyard and basement. Rather than letting this spot fade into the background, the clients added vertical paneling painted Farrow + Ball’s Pigeon. Wallpaper above brings in a fun pattern, and the hooks add a practical solution for coats and backpacks.




Living + Dining
Before
Whew! Look at this living room before!

After
Now, it is such a bright and open space for the whole family to relax in!



The earthy tones give it a natural feel and the furniture, selected by Home by Morgan, really leans into the modern traditional style. Two leather swivel chairs allow for conversation with those on the sofa or additional seating when facing the TV.


By adding molding and sconces to the TV wall, it creates a focal point without having to encroach on any square footage in the space.









Before
This was the previous dining nook that felt tight and overlooked.
After
And here’s what it looks like now! The clients were able to make the most of this little nook by adding bench seating on the other side of a half wall and entry closet. A hanging pendant light adds style above the table and helps make this space feel more like a dining “room”.

Now you’re able to see into the dining nook and kitchen from the front door.



Kids Bathroom
Design
For the kids bathroom, the goal was to bring in a black and white feel with pattern tile and chrome plumbing fixtures for a classic vibe.
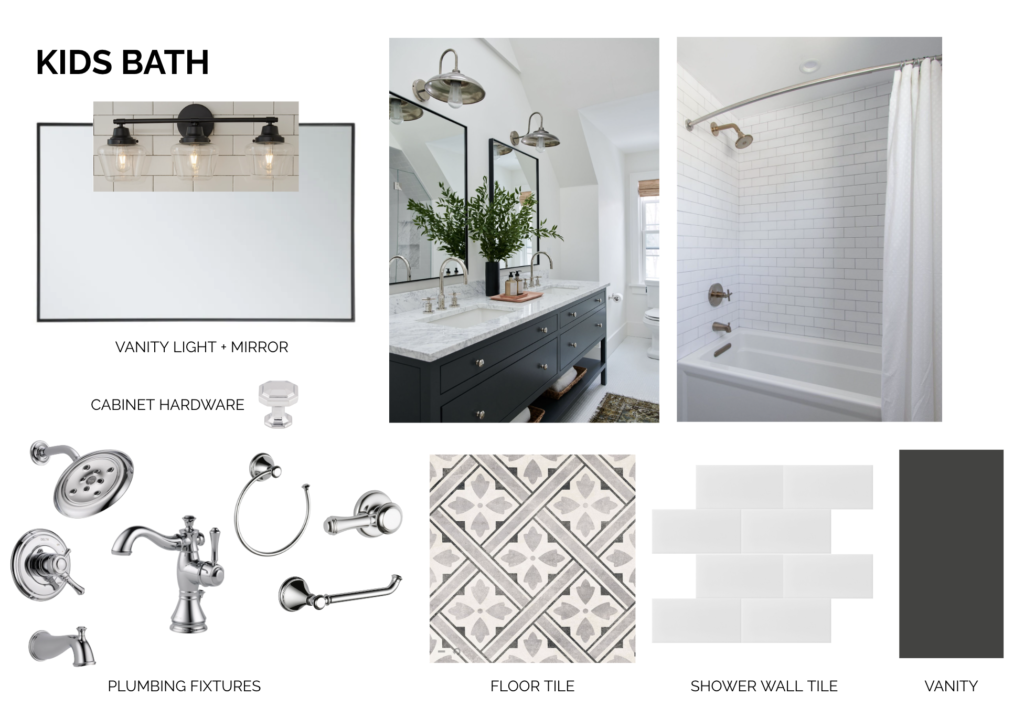
Before
Oh my goodness – can you even believe this was the bathroom before?
After
What a transformation! This bathroom is on the smaller side, but now feels so much bigger with white walls, clean subway tile, and a new tub.









Chrome plumbing fixtures bring in a clean feel and have that timeless look that will serve this family well for years to come.



The black vanity grounds the space and pairs so well with the pattern floor tile.



Kids’ Rooms
The kids’ rooms add some fun personality and style to this main level remodel. All of the rooms have light walls and a matte black fan with a light that plays off the modern traditional style.








And that’s a wrap on the Finn Street Modern Traditional main level. Thanks for following along! Read more about this project in the lower level post.






