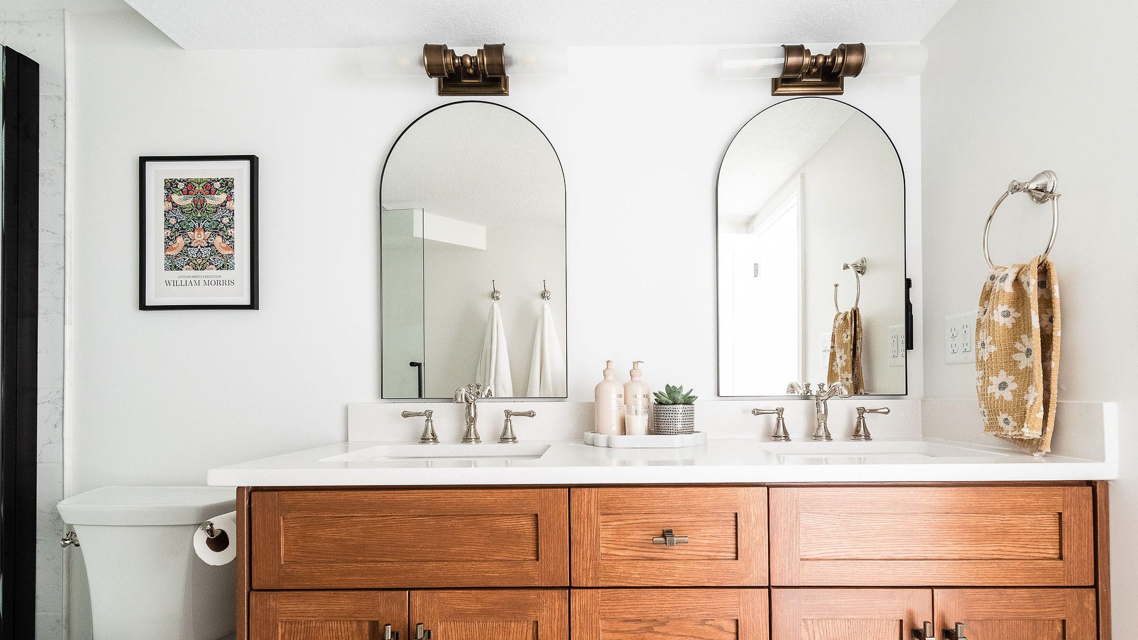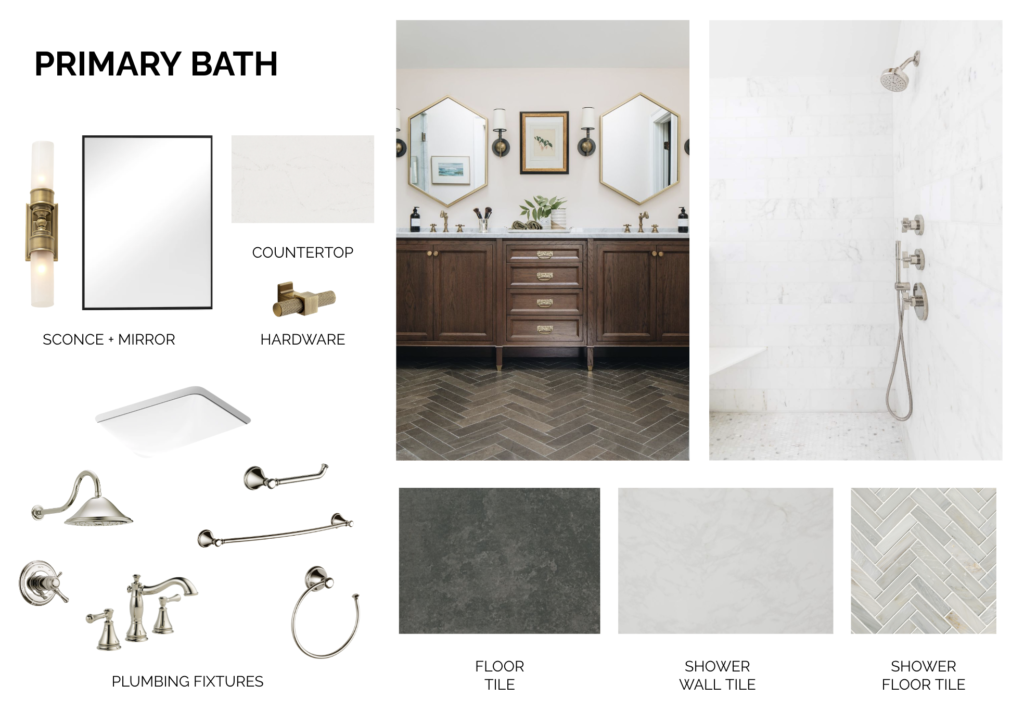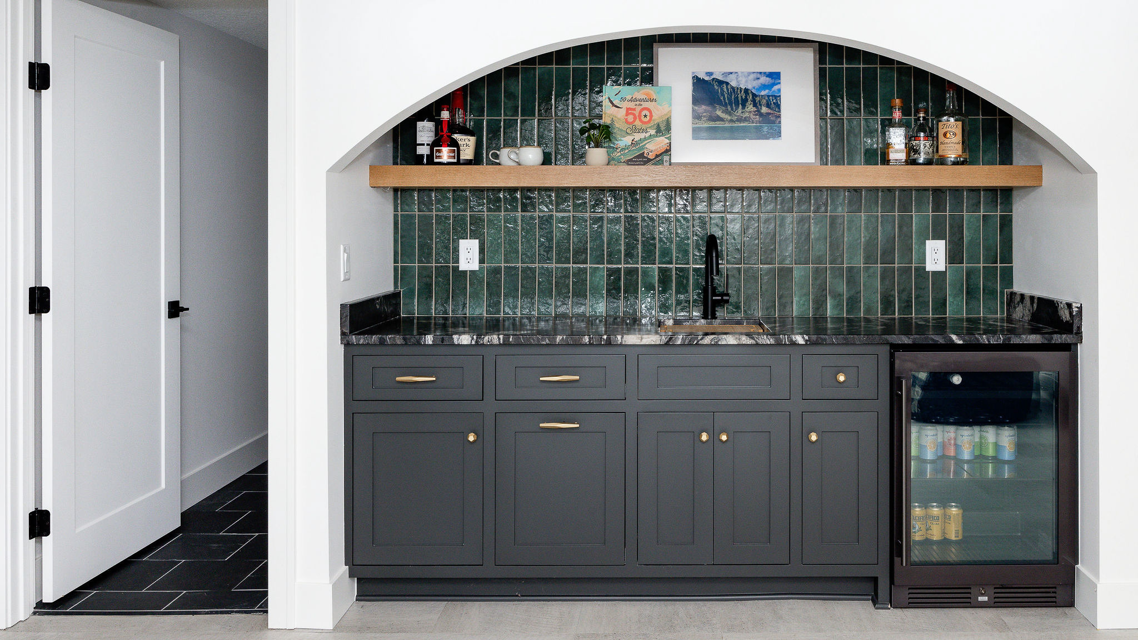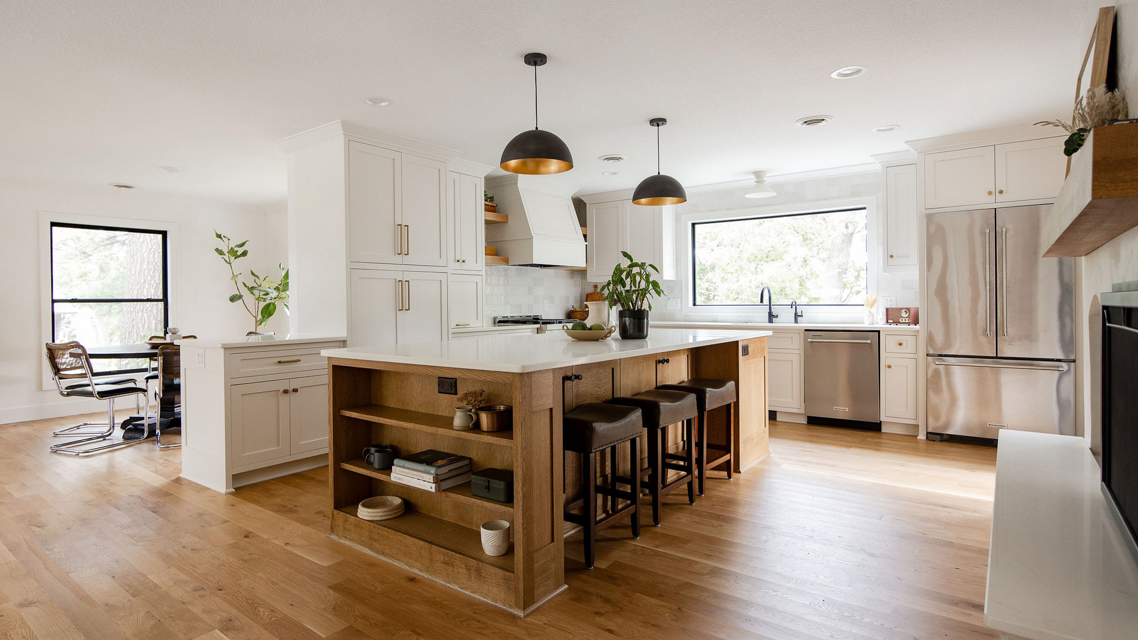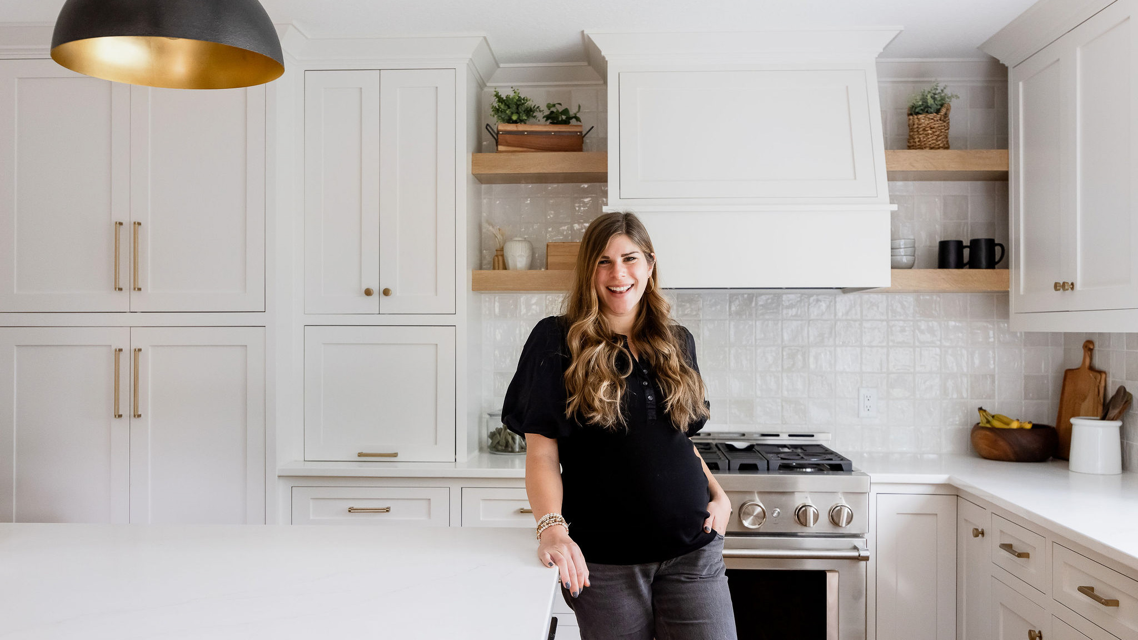The Finn Street Modern Traditional was such an incredible project to work on! The original plan for this house was for it to be torn down and rebuilt as a new build. With construction and material prices, the clients decided to pivot and remodel the home using the same design direction and selections. And it turned out so well! They were able to maximize the square footage and achieve the modern traditional design they wanted all along.
This project was a team effort with many other amazing small businesses involved. Allen Dorney Construction was the contractor on the project. Home by Morgan sourced the furniture and decor for the bedrooms and living rooms. Nordwoods Custom Carpentry did such an incredible job on adding unique character into the home through the media walls and millwork. And all of the photos were shot by Chelsie Lopez, who captured the spaces perfectly as always.
In this post, we’ll focus on the lower level which includes a primary suite (bedroom, bathroom, and closet), living room area, office, and laundry/utility room.
Primary Bathroom
The design for the primary bath was to pair a wood vanity with darker floor tile, light shower walls, and a herringbone shower floor. For the plumbing fixtures, polished nickel was the finish of choice, which leans into the traditional feel so beautifully.
Even though this bathroom is in the lower level of this home, you would never know with how bright and big it feels. The double vanity provides two sink spaces and plenty of storage.
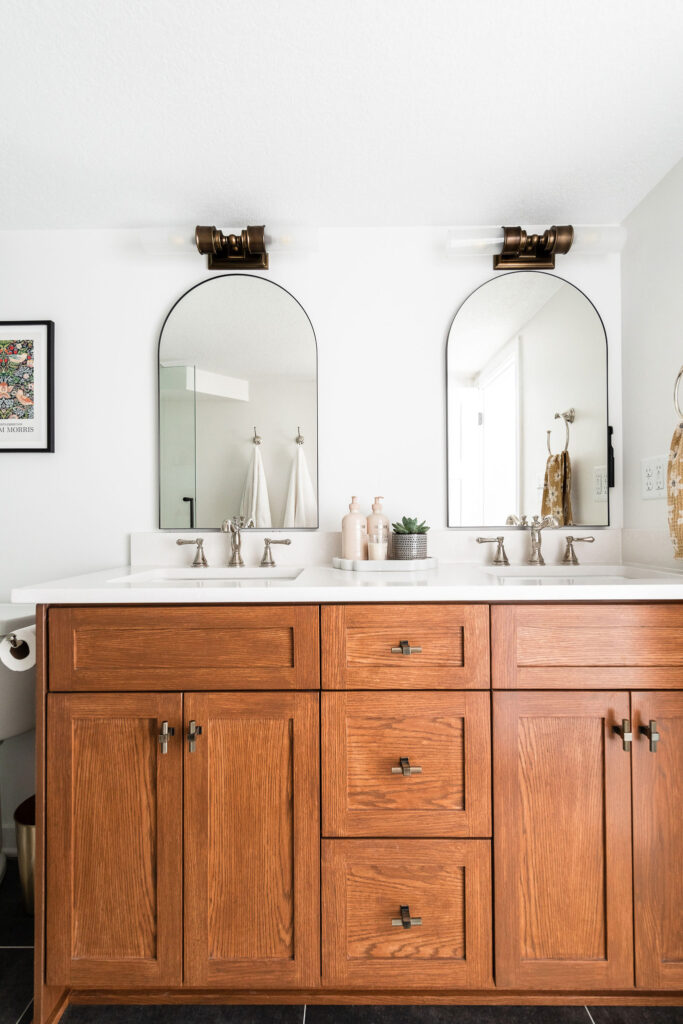
With a large walk-in shower, this bathroom definitely makes the most of the square footage.
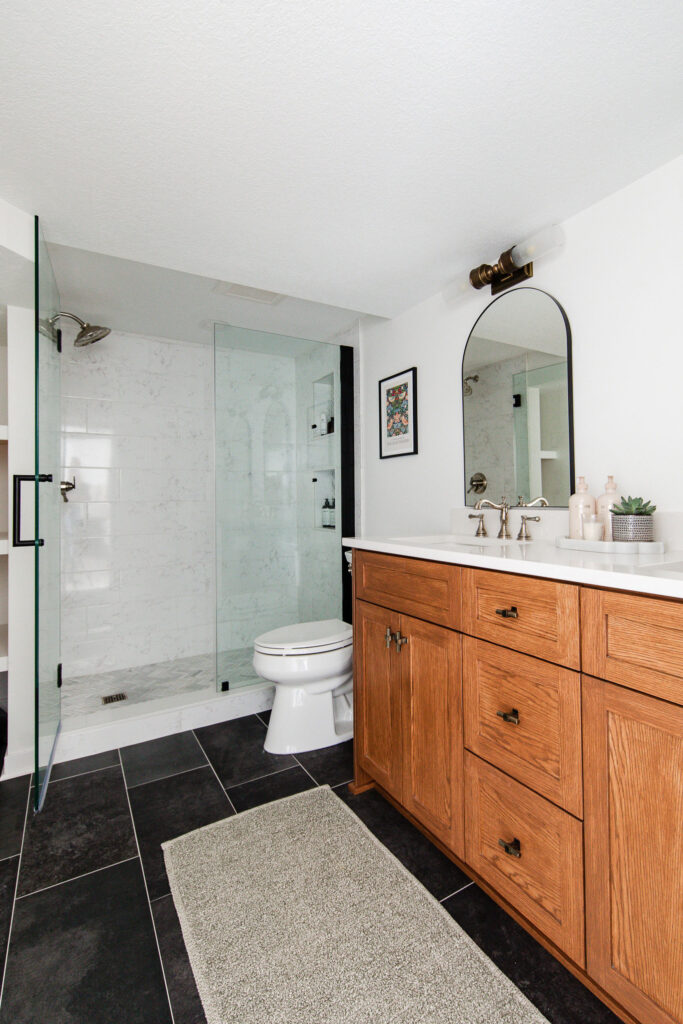
The polished nickel faucets in the Delta Cassidy collection have a traditional feel with softer edges and widespread installation. The hardware in an antique brass finish brings a vintage feel to the vanity.
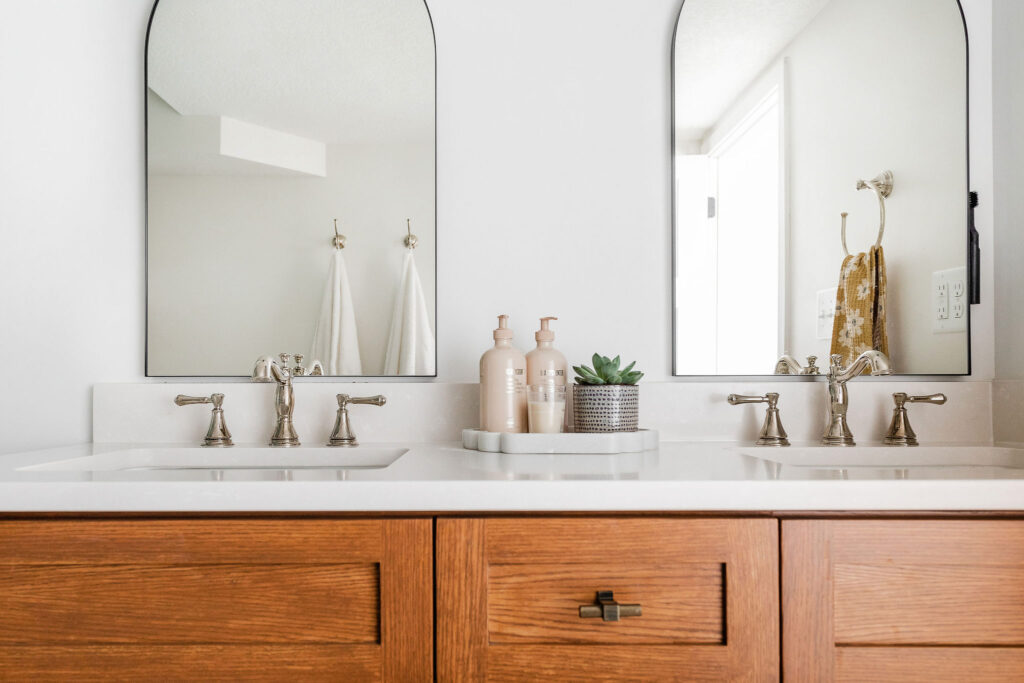
Arched mirrors are paired with double tube sconces in a tumbled brass finish.
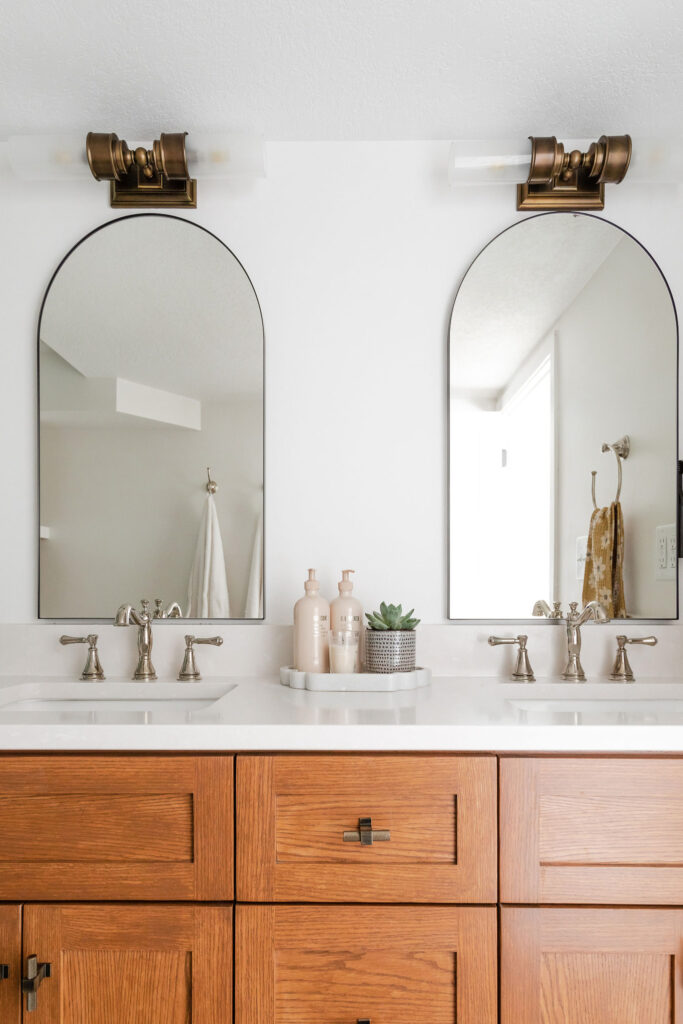
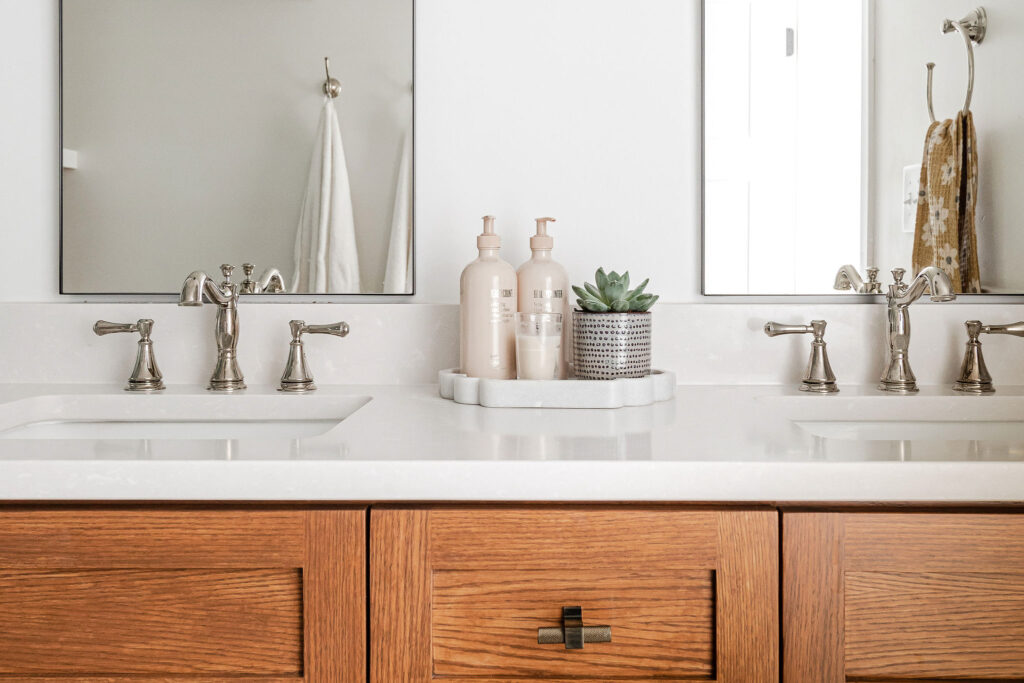
The darker floor tile looks like slate, but is a porcelain material installed parallel to the vanity. It contrasts the lighter marble look shower walls and herringbone floor beautifully.
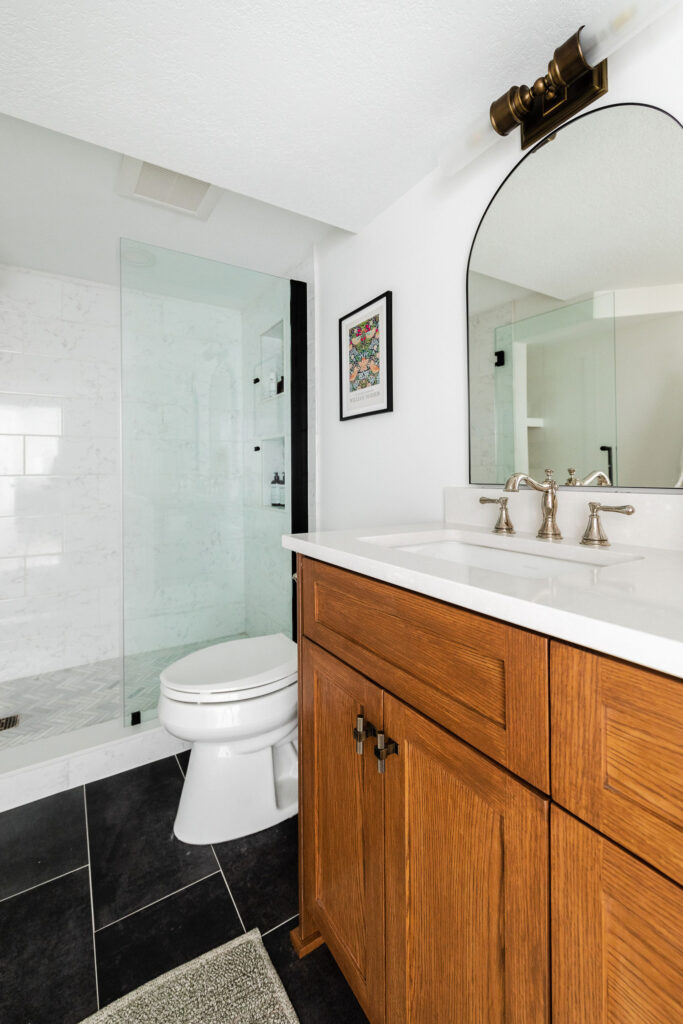
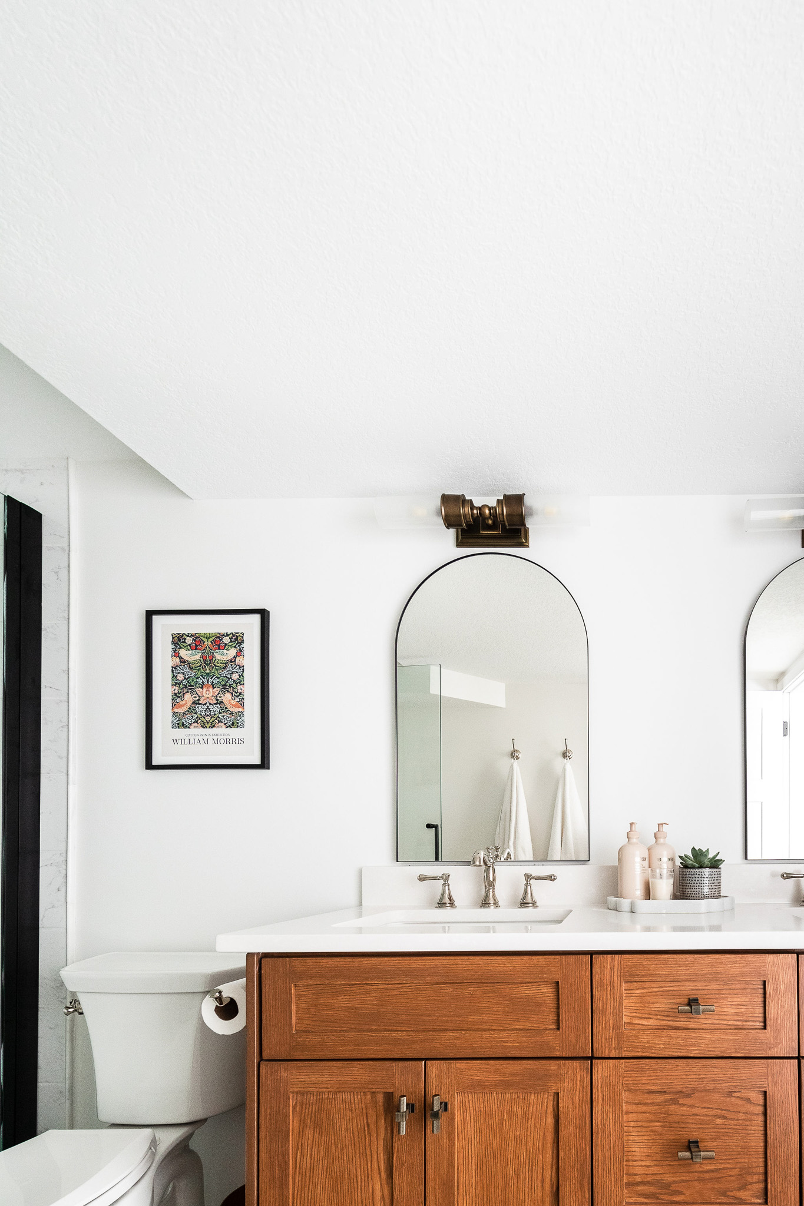
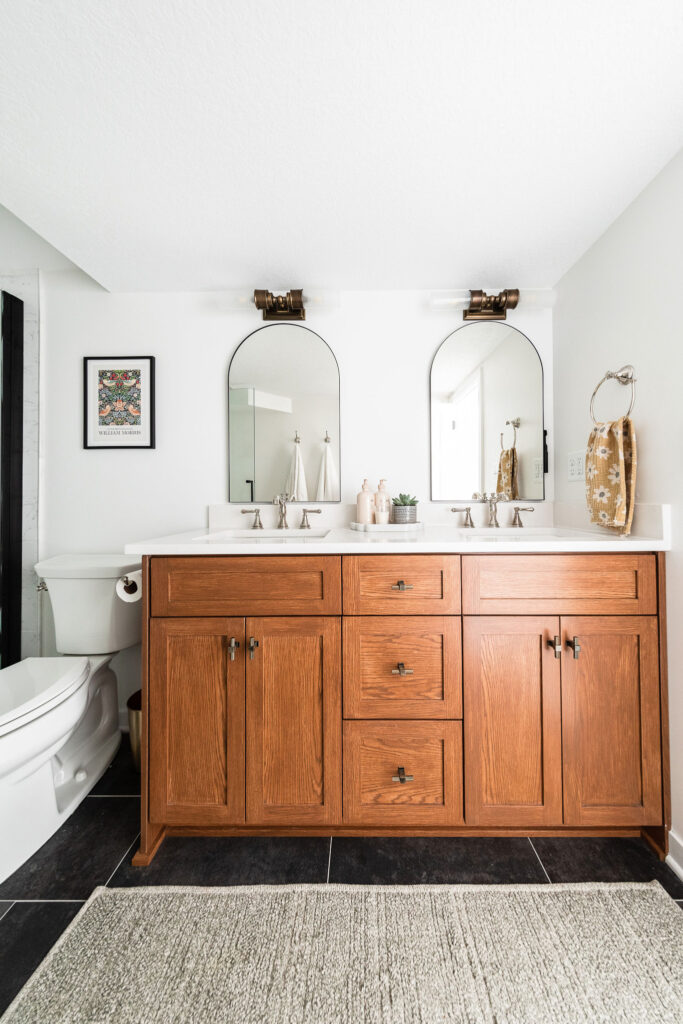
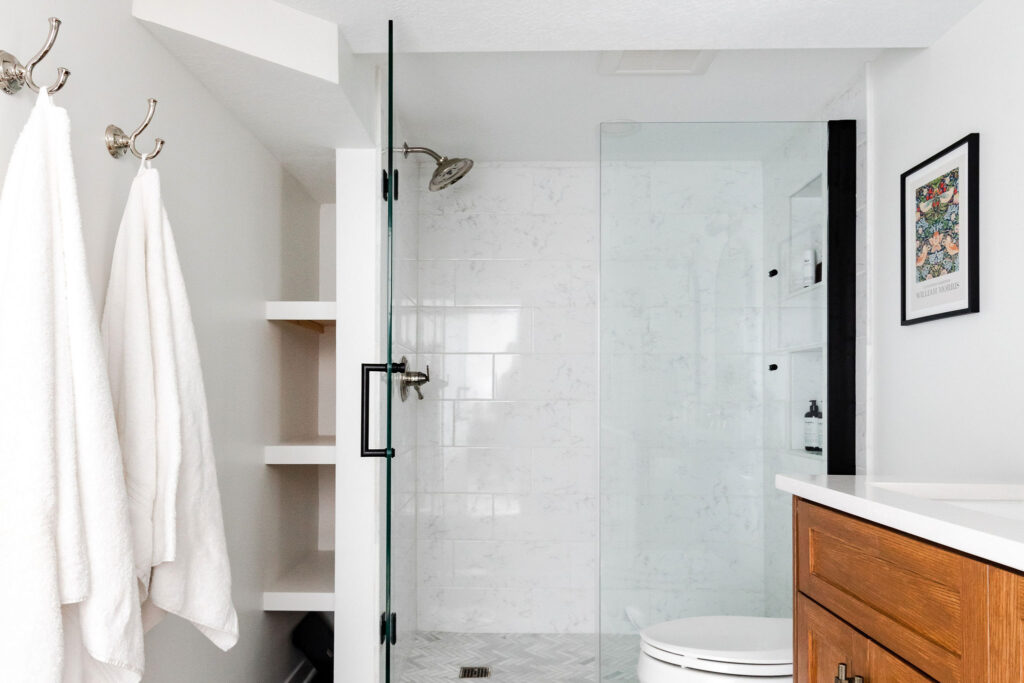
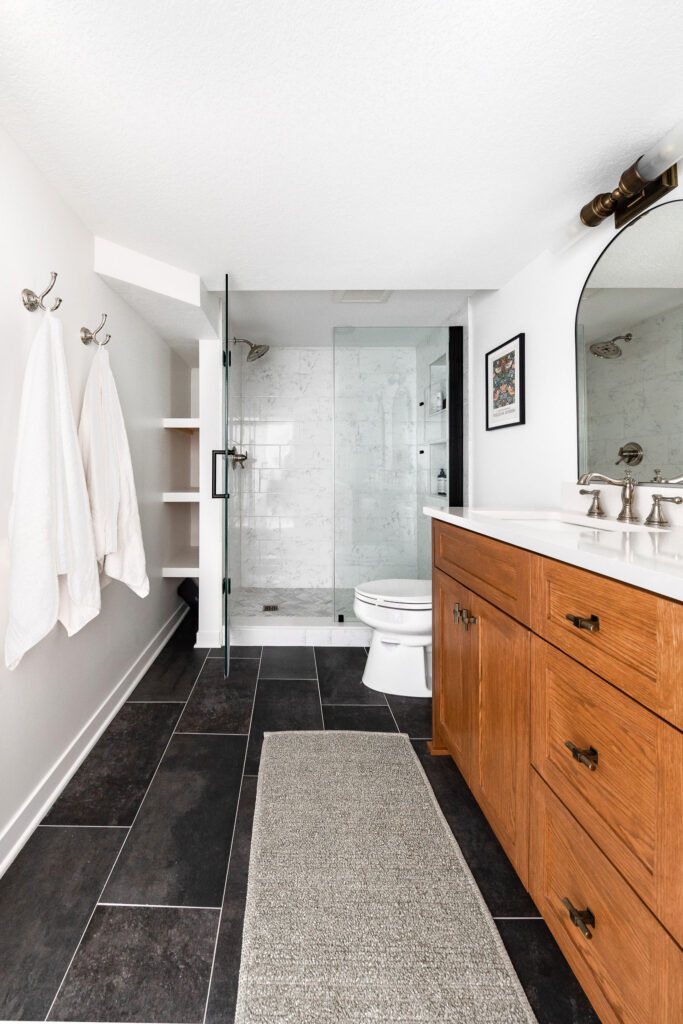
Closet + Office
With many people continuing the work from home even after the pandemic is over, clients have to get creative to create two office spaces within their homes. In this closet, the clients decided to add a desk spot under the window that allows for an additional office space.
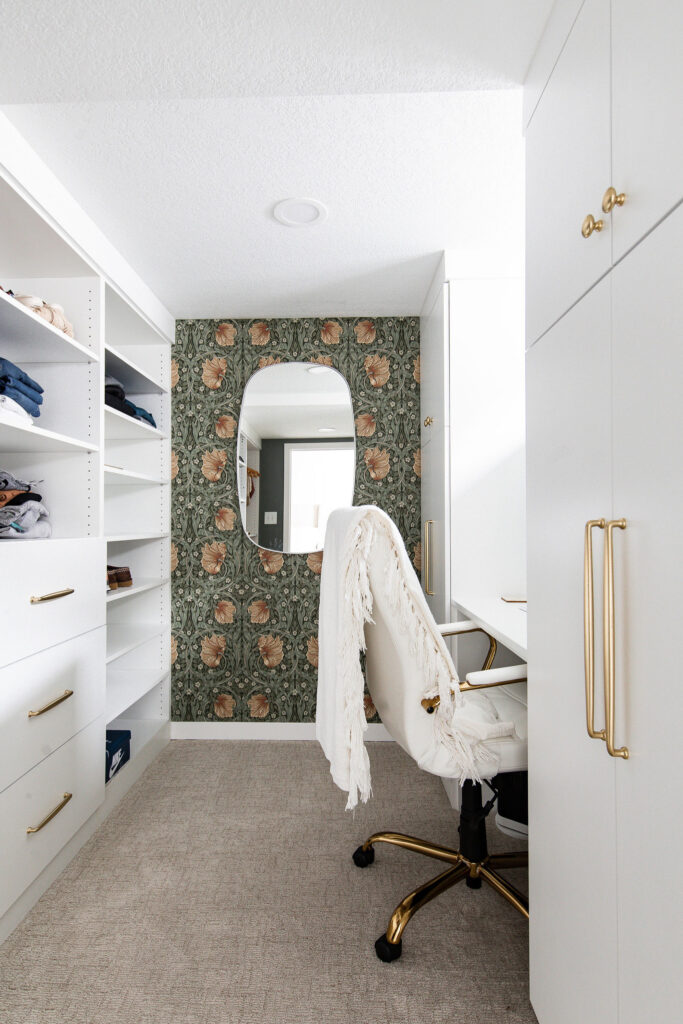
The cabinets are dressed up with brass hardware from Rejuvenation and the traditional floral-inspired wallpaper on the back wall adds such a fun element.
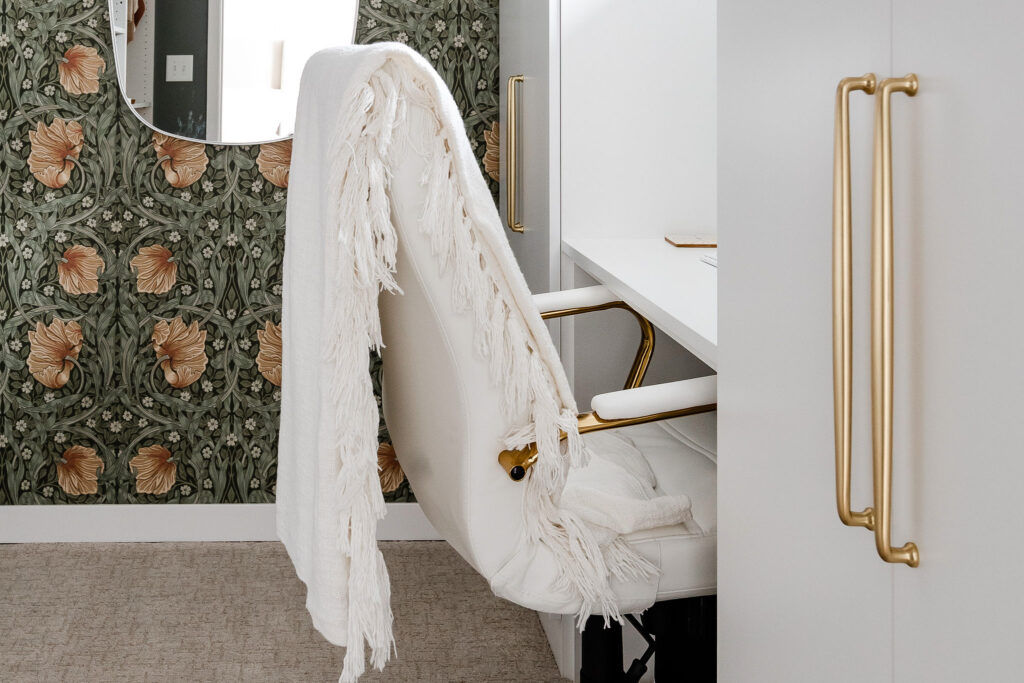
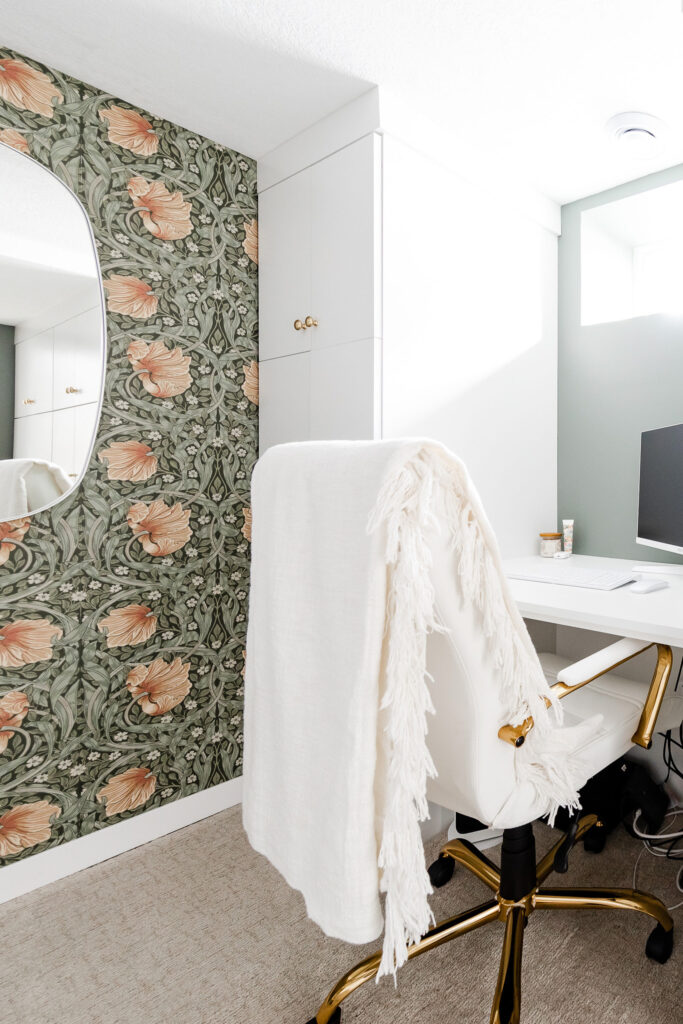
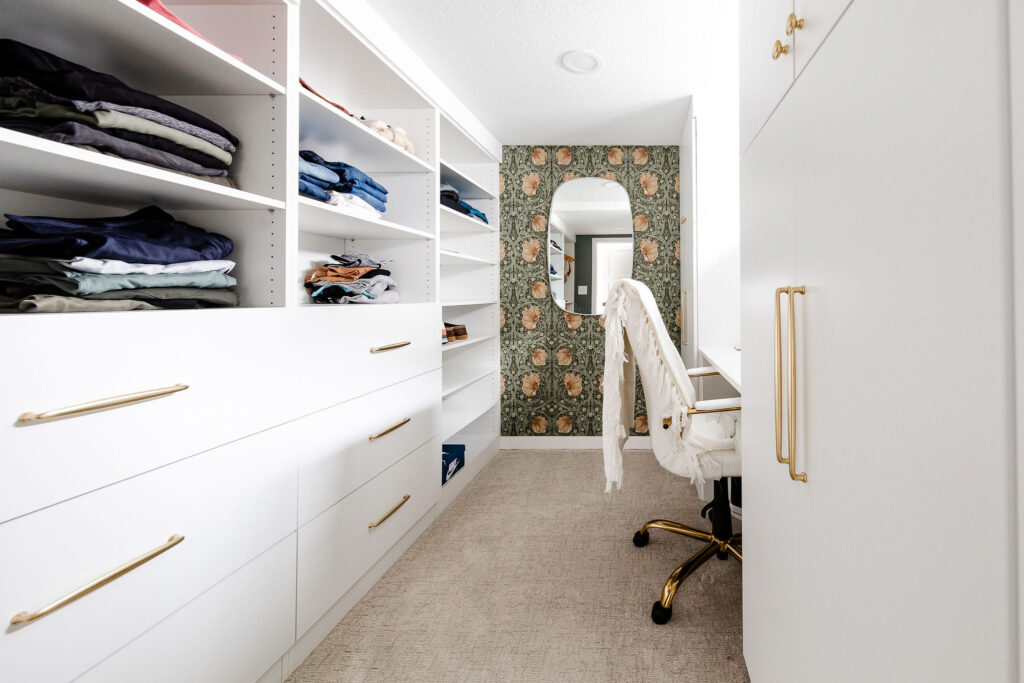
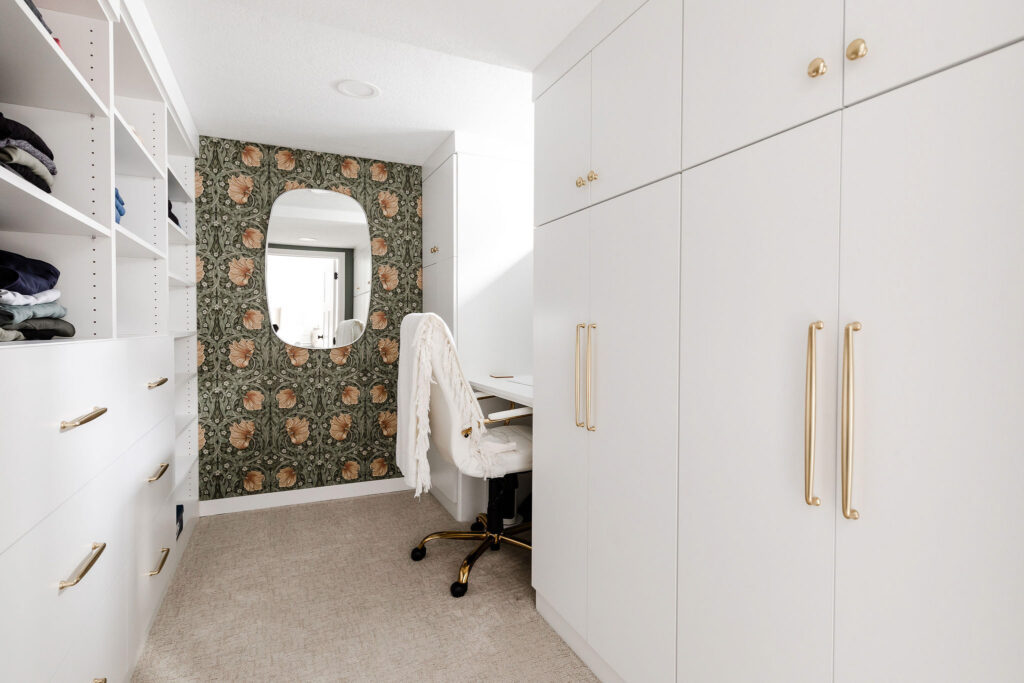
Primary Bedroom
In the primary bedroom, Nordwoods Custom Carpentry installed molding behind the bed that creates a focal point. Home by Morgan sourced the furniture for the space, which tells the modern traditional story so well.
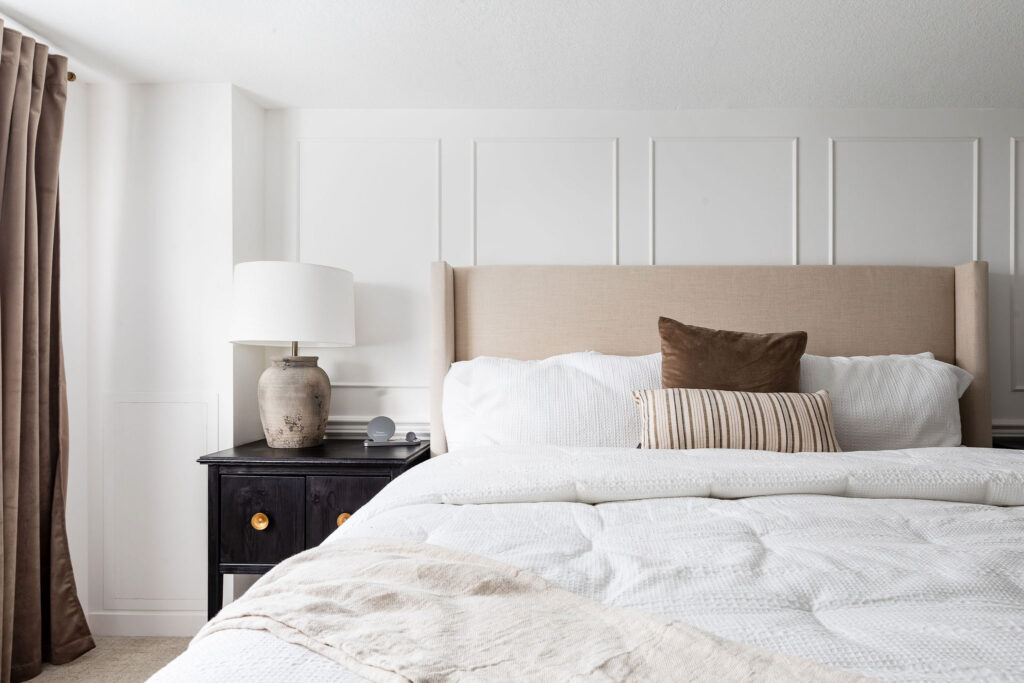
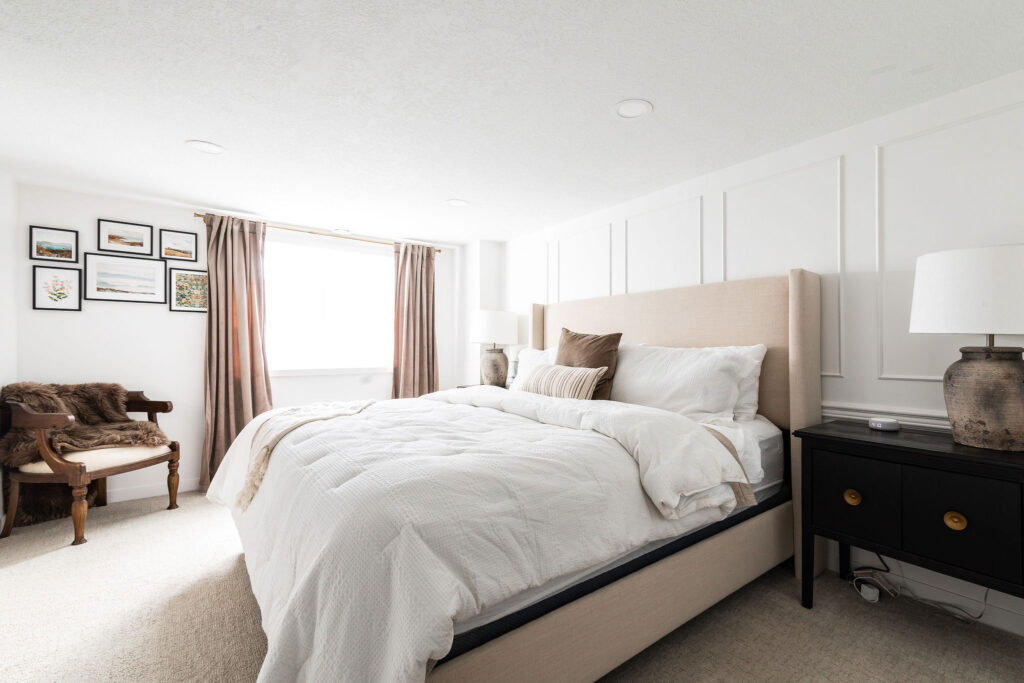
Lower Level Living Room
In the lower level living room, Nordwoods Custom Carpentry installed vertical shiplap painted a darker color, along with floating wood cabinets to provide additional storage and seating.
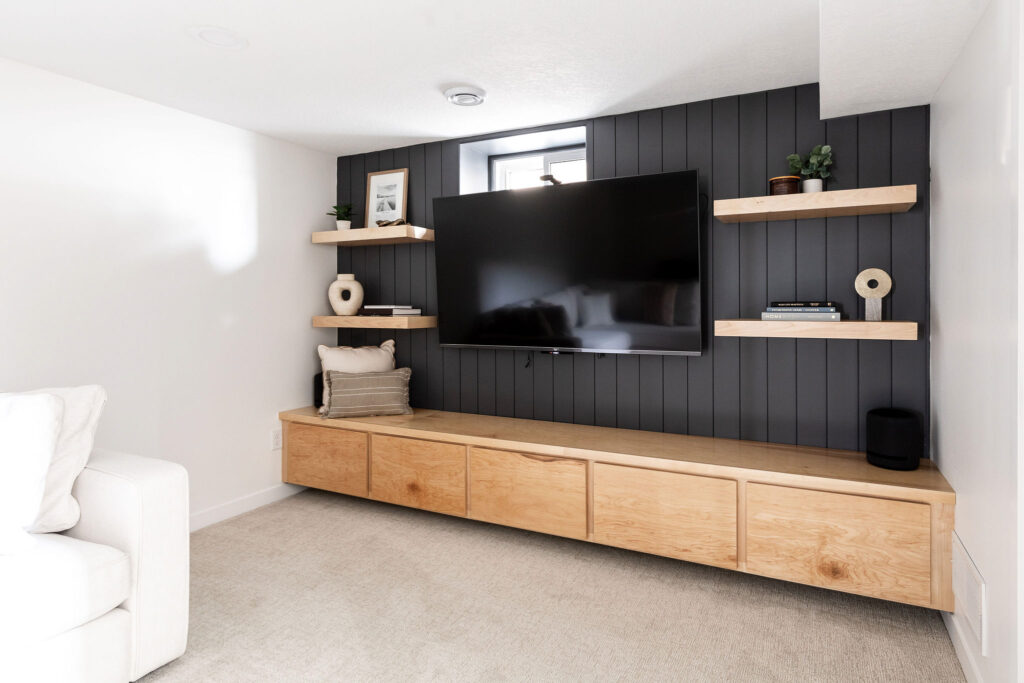
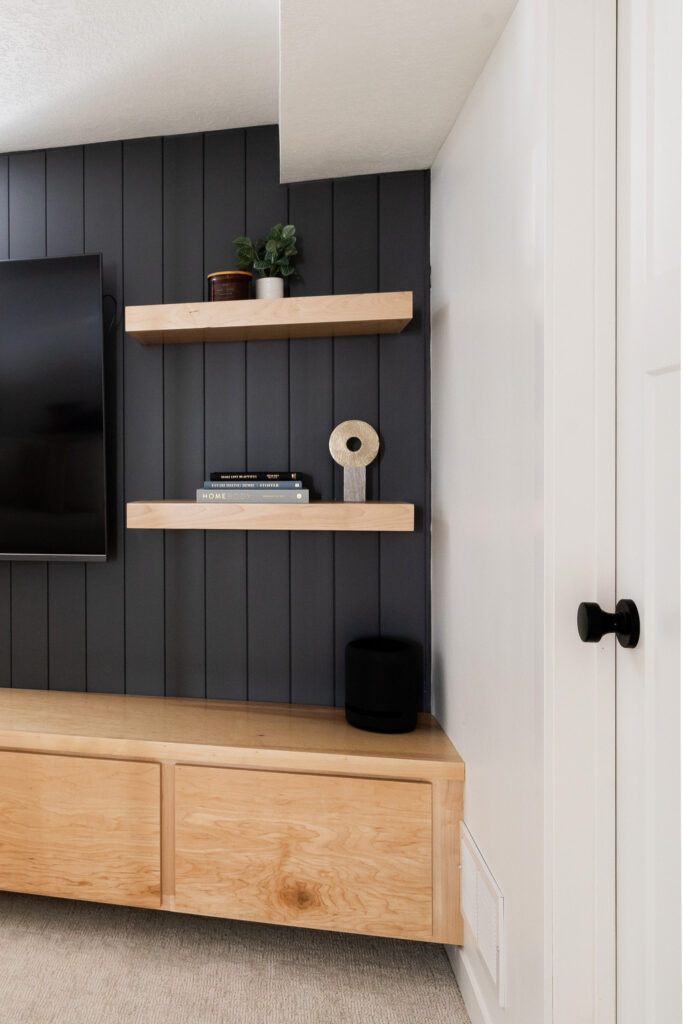
Basements are such a necessity in Minnesota since they are the place where kids can play and adults can cozy up during the winter months. I love how the darker wall provides a great contrast from the other light and bright walls.
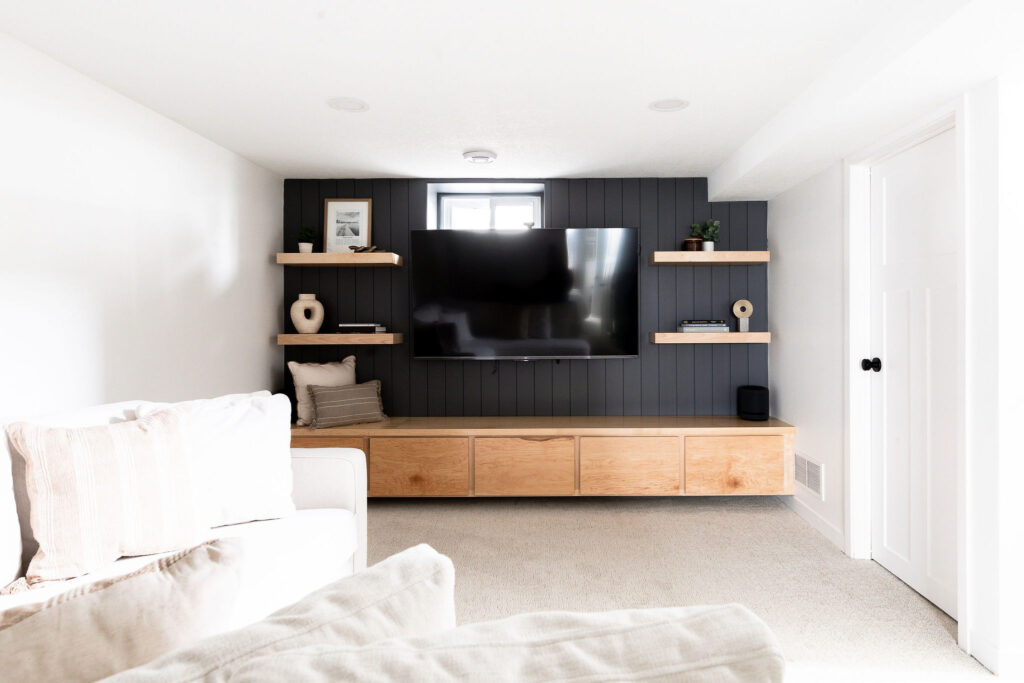
This wall was inspired by construction2style’s Styled Press Lower Level, and the look of it is just so fun. It’s not only practical with all of the storage in the lower cabinets and floating shelves, but it also adds beauty and a feature wall to the space.
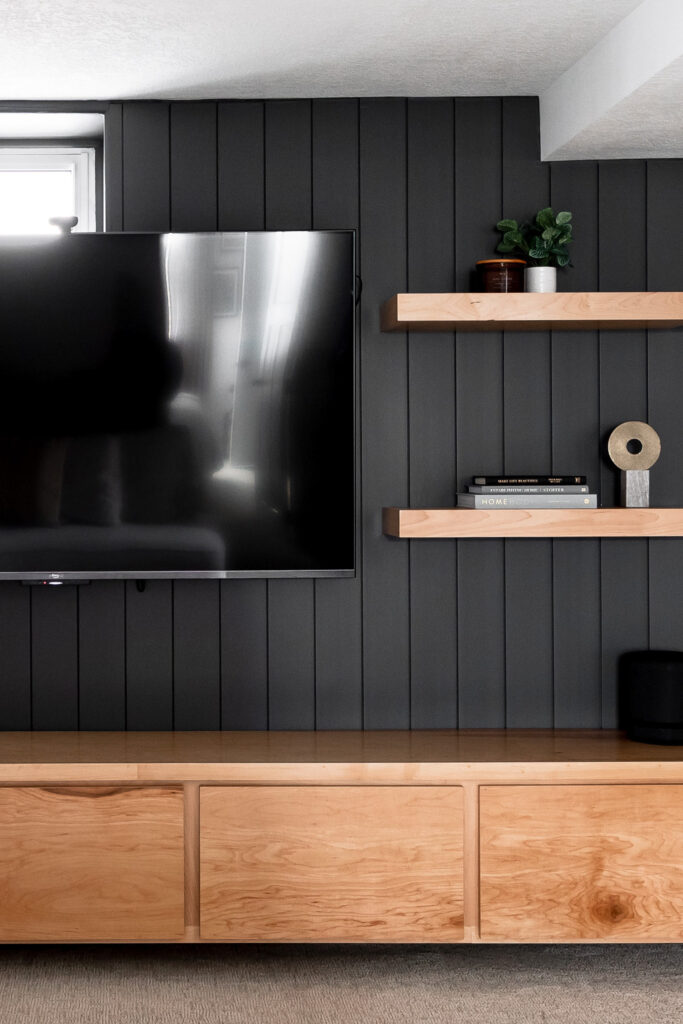
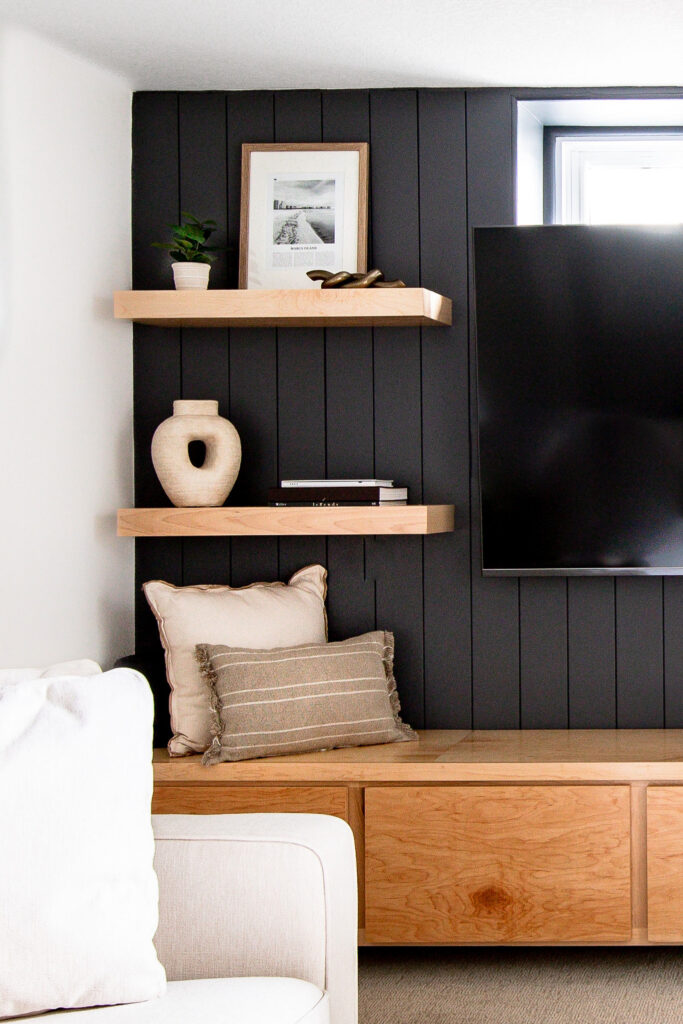
Thanks for following along on the Finn Street Modern Traditional project. To see more basement and lower level projects, head to the Portfolio page on the Willaby Way site!

