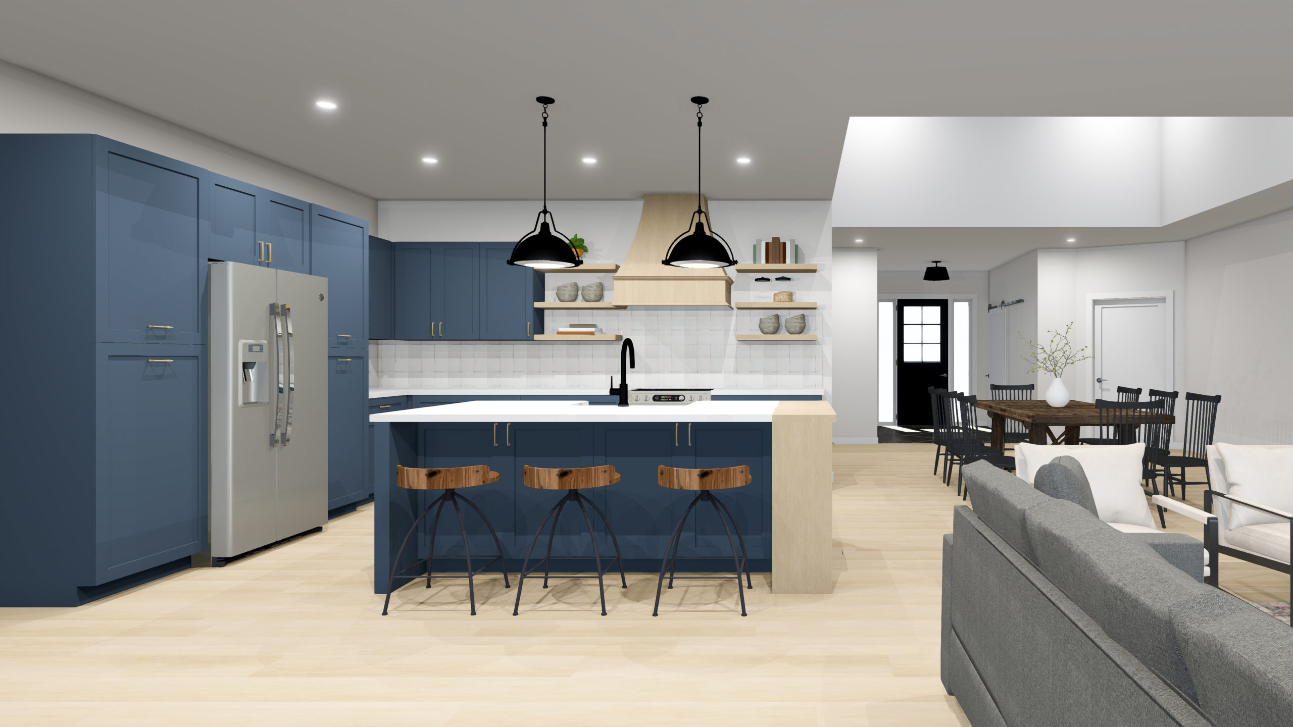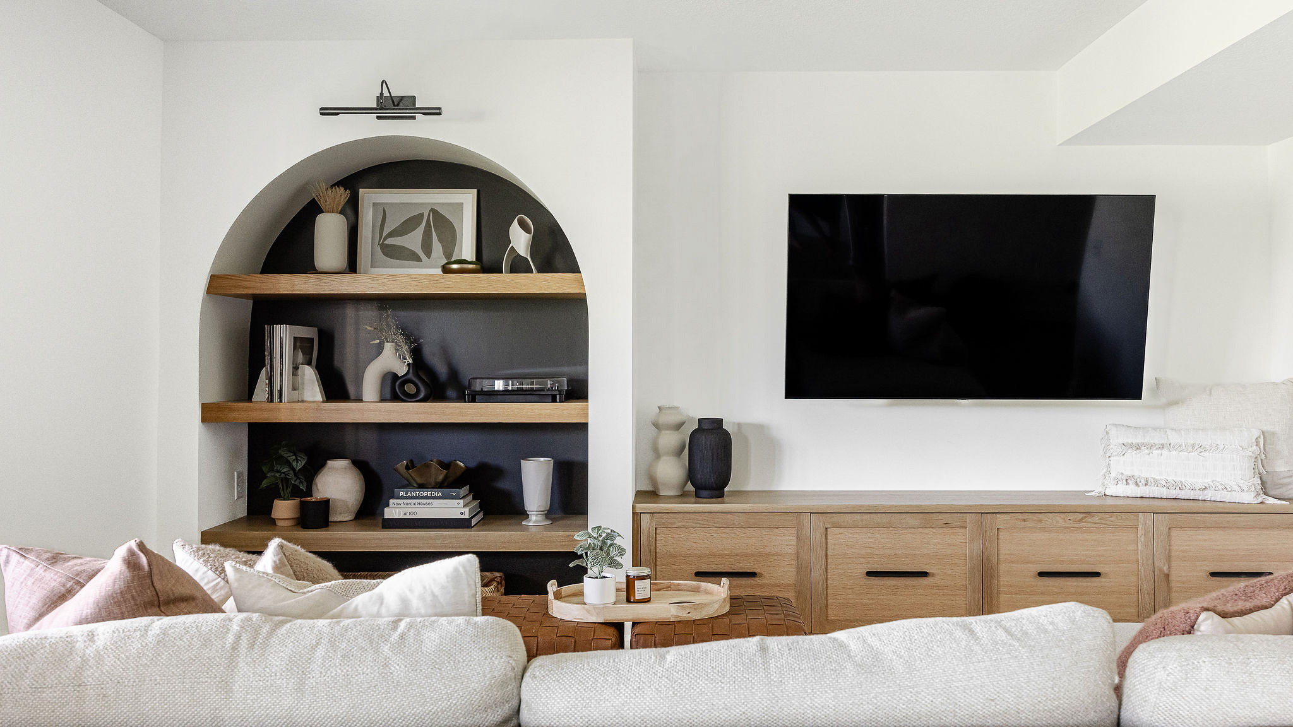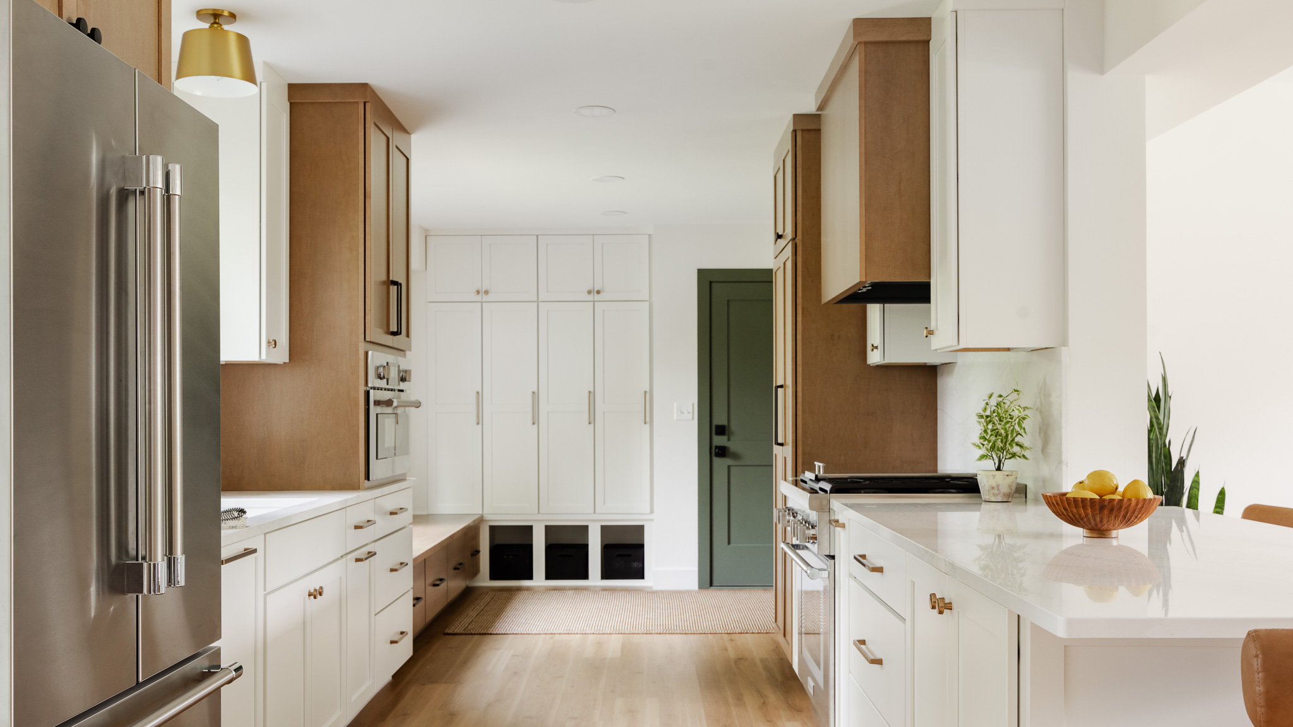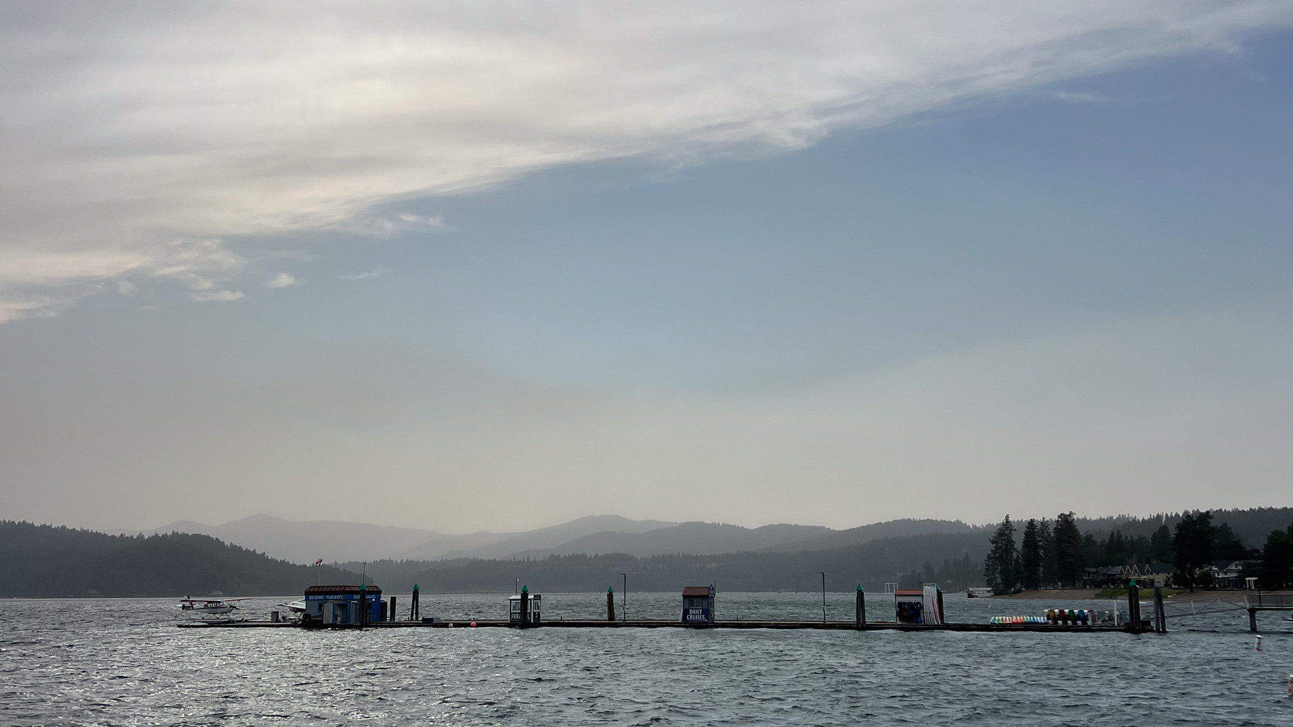Another project is in the books! Since this modern farmhouse home is located in Iowa, we were able to design the project all virtually. After being connected through the client’s daughter, the client and I set up a call to chat about their new home and what they were looking for when it came to the design.
This home already has an open concept and is located on a golf course, so making the most of the view and creating a beautiful space for entertaining was a top priority. Previously, the home had more of an industrial feel and the goal was to tone down the industrial look and bring in finishes and elements that made the space feel cozy and more like home.
Mood Board
It’s always great to start a project with a mood board because it’s the perfect time to get all the ideas out there and start to hone in on the exact elements that will be incorporated from there. In this space, neutral paint colors will be paired with pops of navy and olive to bring in the cozy feel the clients love. Natural materials like stone, leather, and wood will help the space lean toward an organic vibe as well.
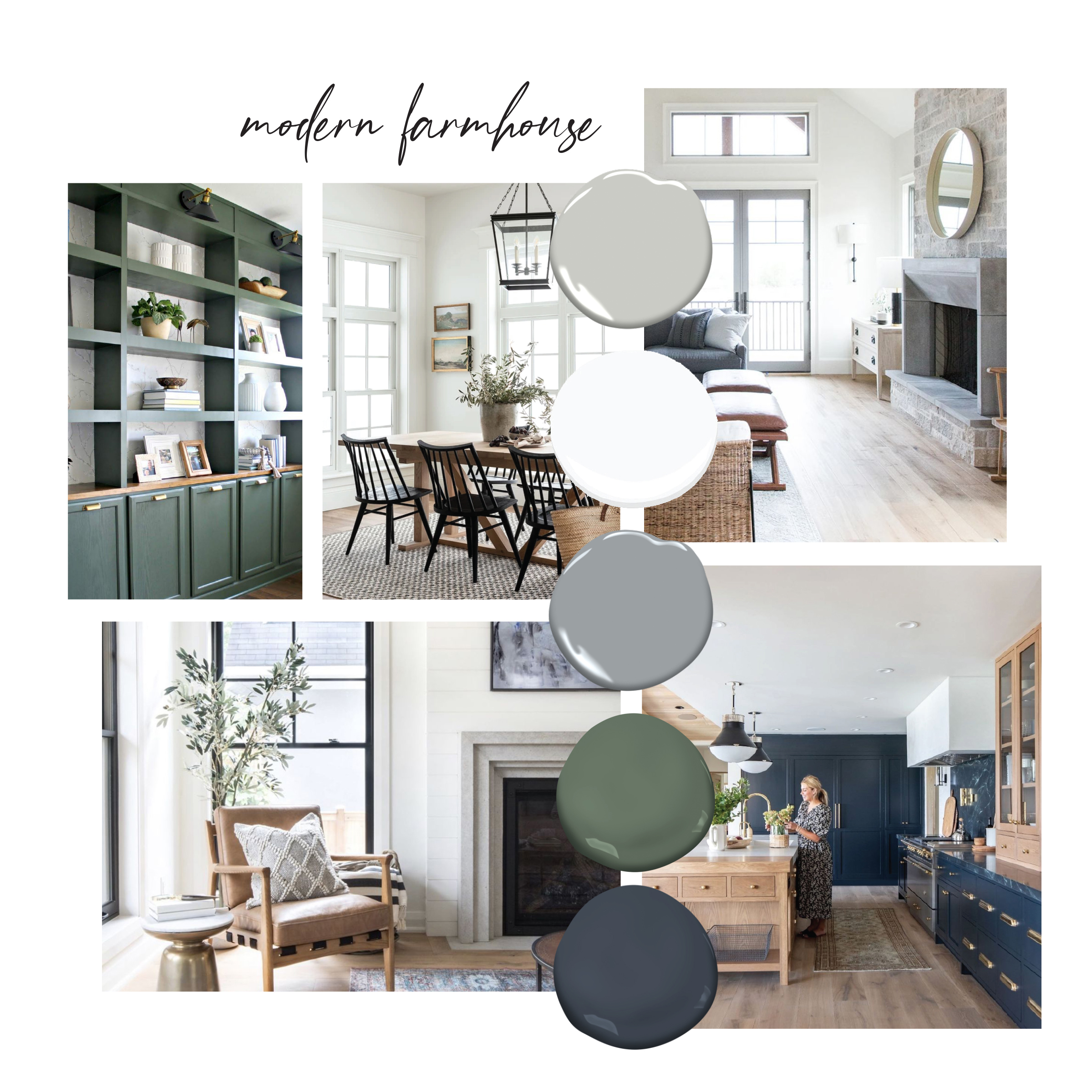
Floor Plan
While the main components of this plan were staying the same, there were changes being made that a floor plan helped bring more attention to. The space where the dining room is shown below was once the living area, but with beautiful views of the golf course, the clients wanted to move the living area closer to the sliding doors. Creating a little nook behind the sectional provides a cozy spot to read.
The biggest updates are happening in the kitchen and include a large wood hood, adding seating at the island, and reworking the cabinets to provide more storage and function.
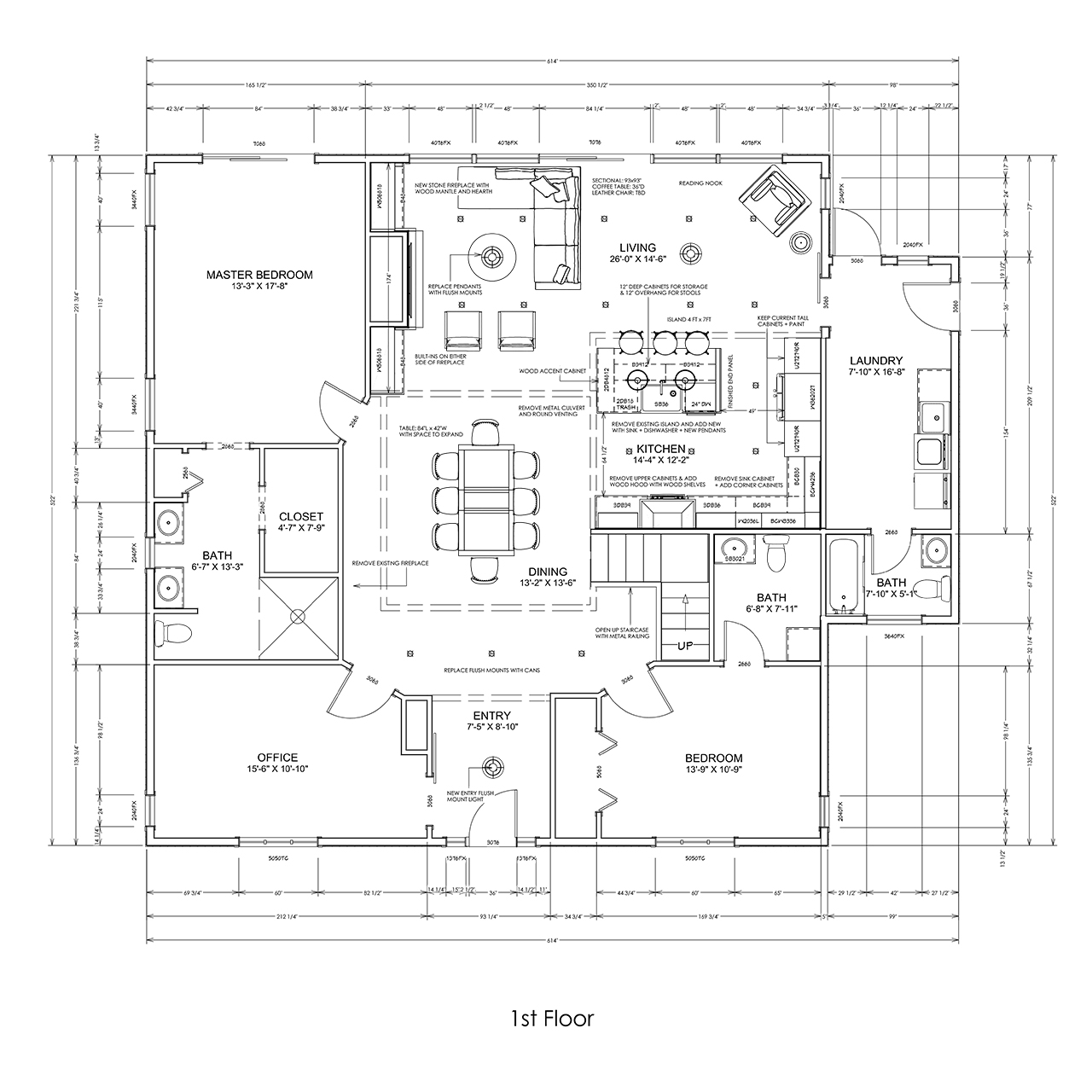
Elevations
In addition to a floor plan, elevations show the view of all of the walls that have cabinetry. This is helpful for getting cabinet and countertop bids, as well as communicating with contractors and subs as to what is changing in the space.
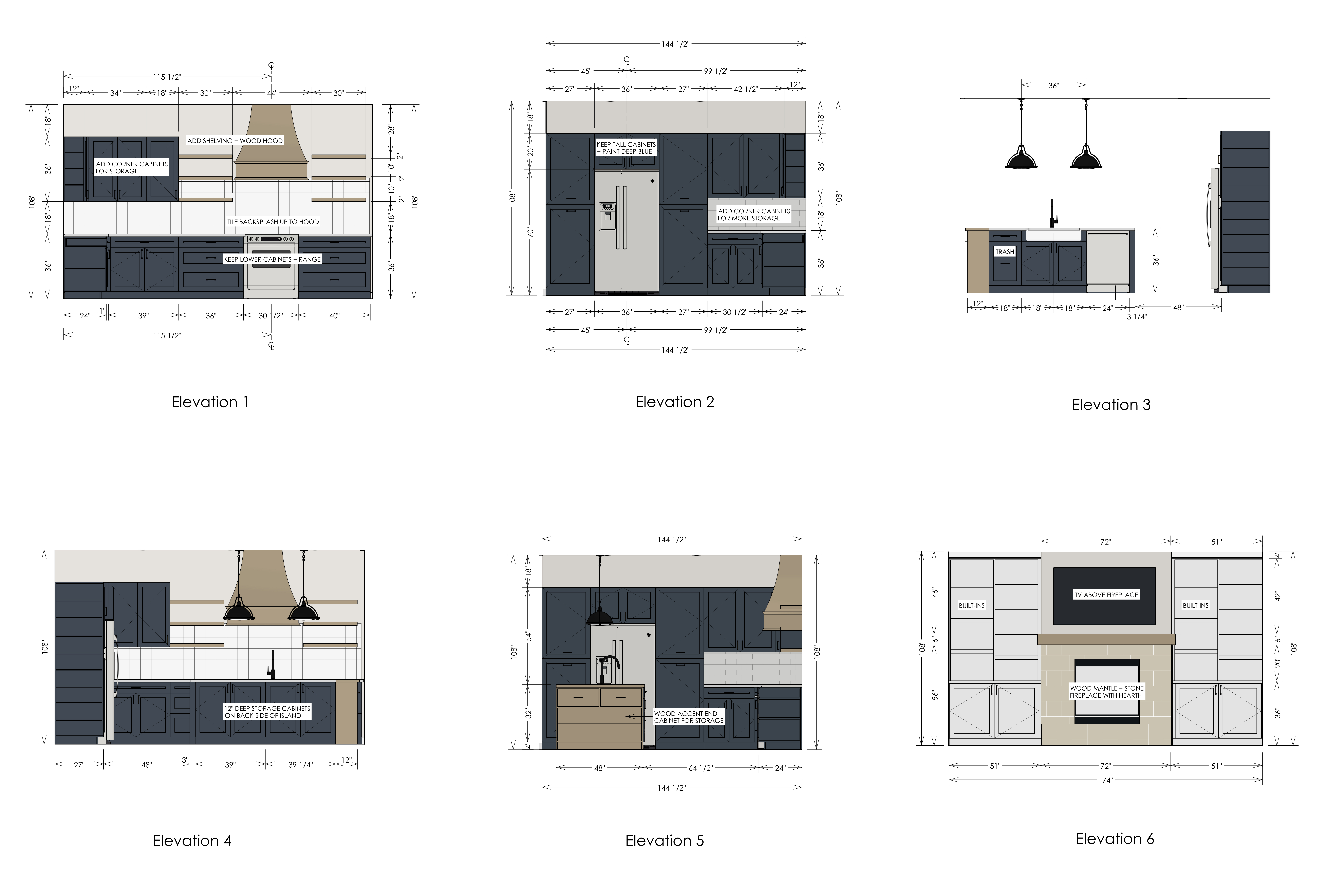
Renderings
And then it’s time to get into the fun part – the renderings! The cabinets are getting new doors with a shaker style and will be painted Hale Navy. The wood hood is flanked by shelving on either side that allow a spot for every day dishes, plants, and cookbooks.
Extending the countertop on the island allows for space for stools, which was a major item on the wish-list to make this a space that works well for entertaining.
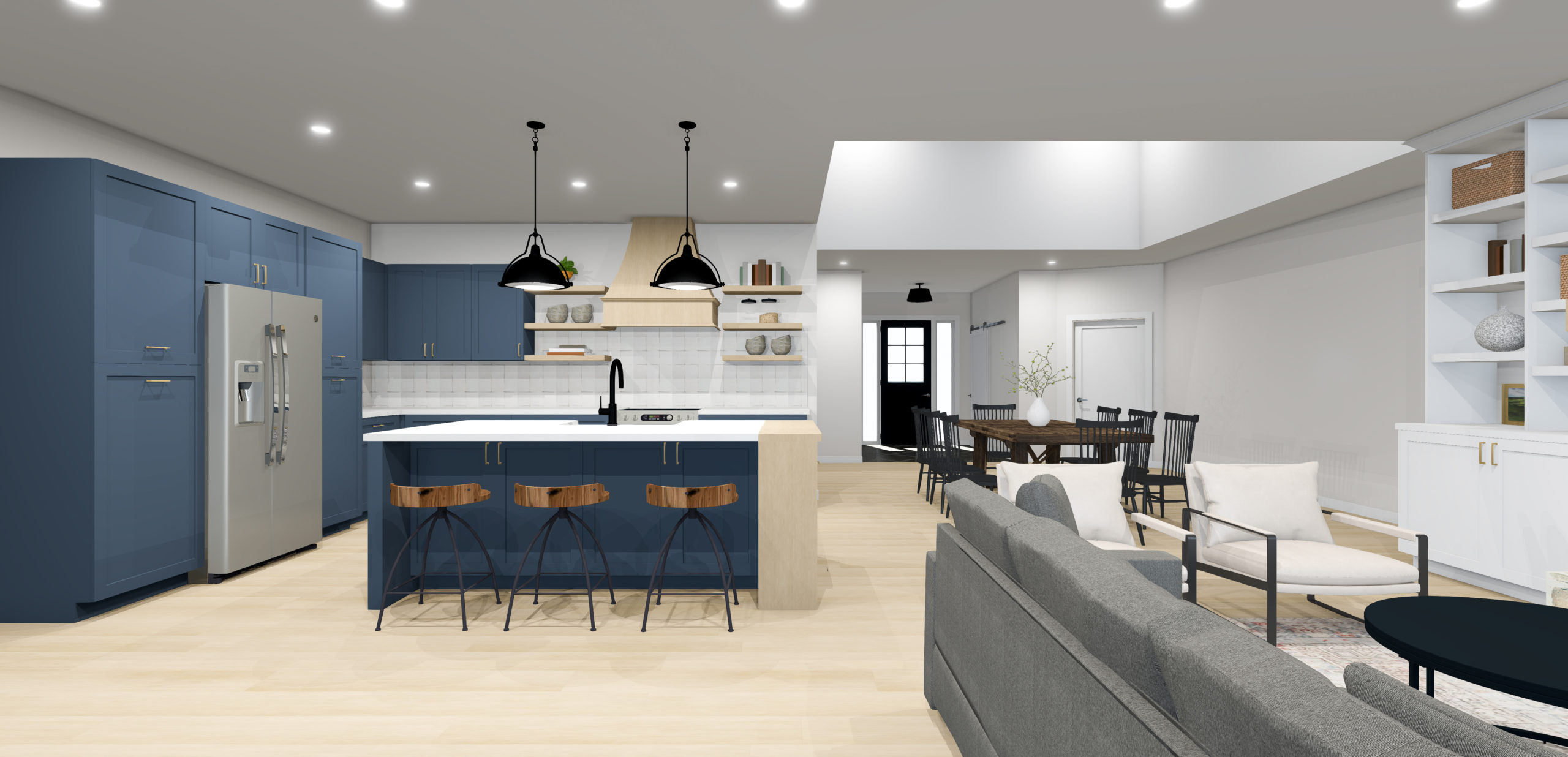
Family and friends can all be gathered in the living room space and still feel part of the kitchen and dining in this layout.
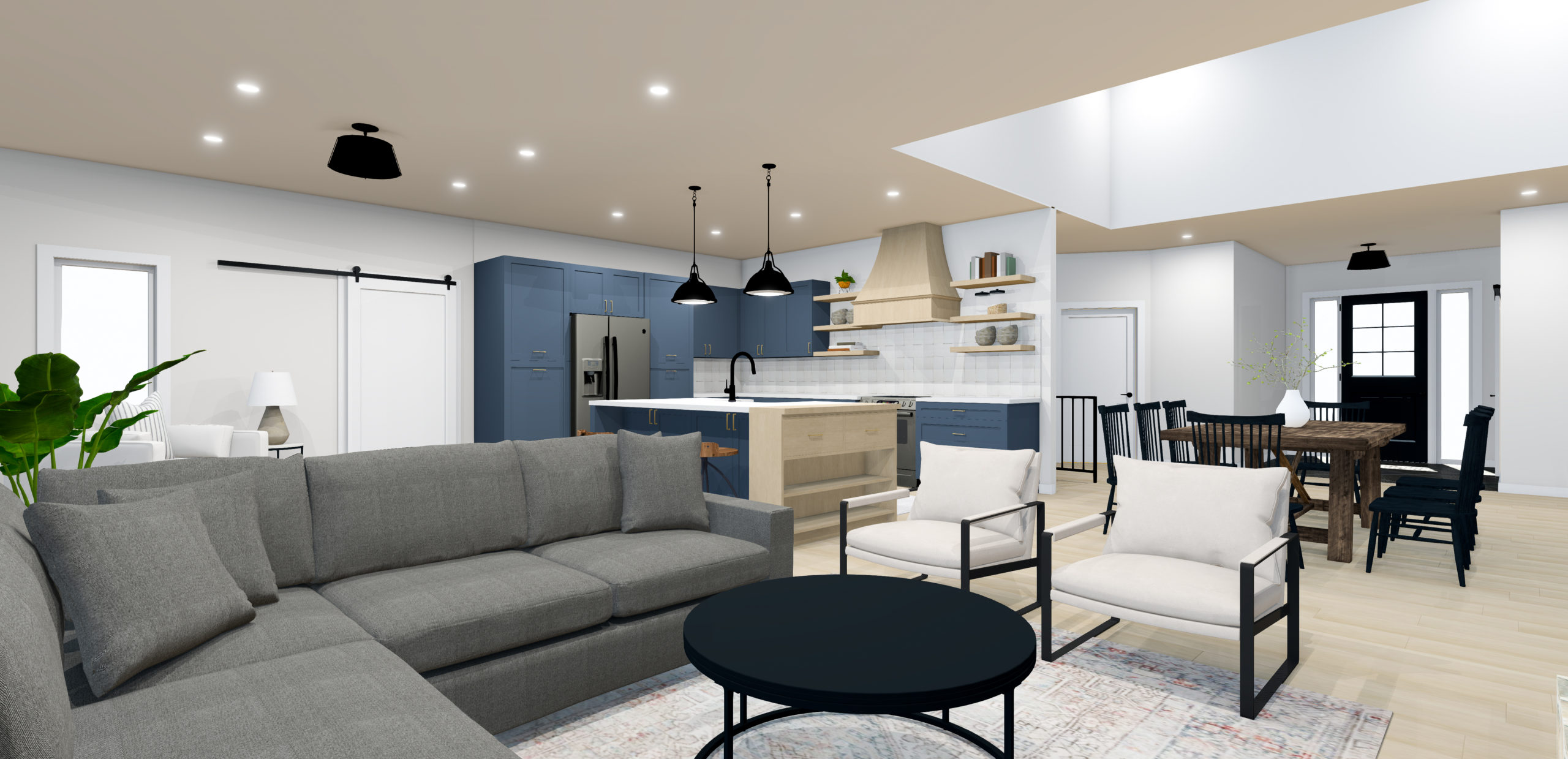
In this view from the reading nook, you can see the new fireplace with a stone surround and wood mantle. Built-ins painted Decorator’s White provide a spot for more storage and displaying decor.
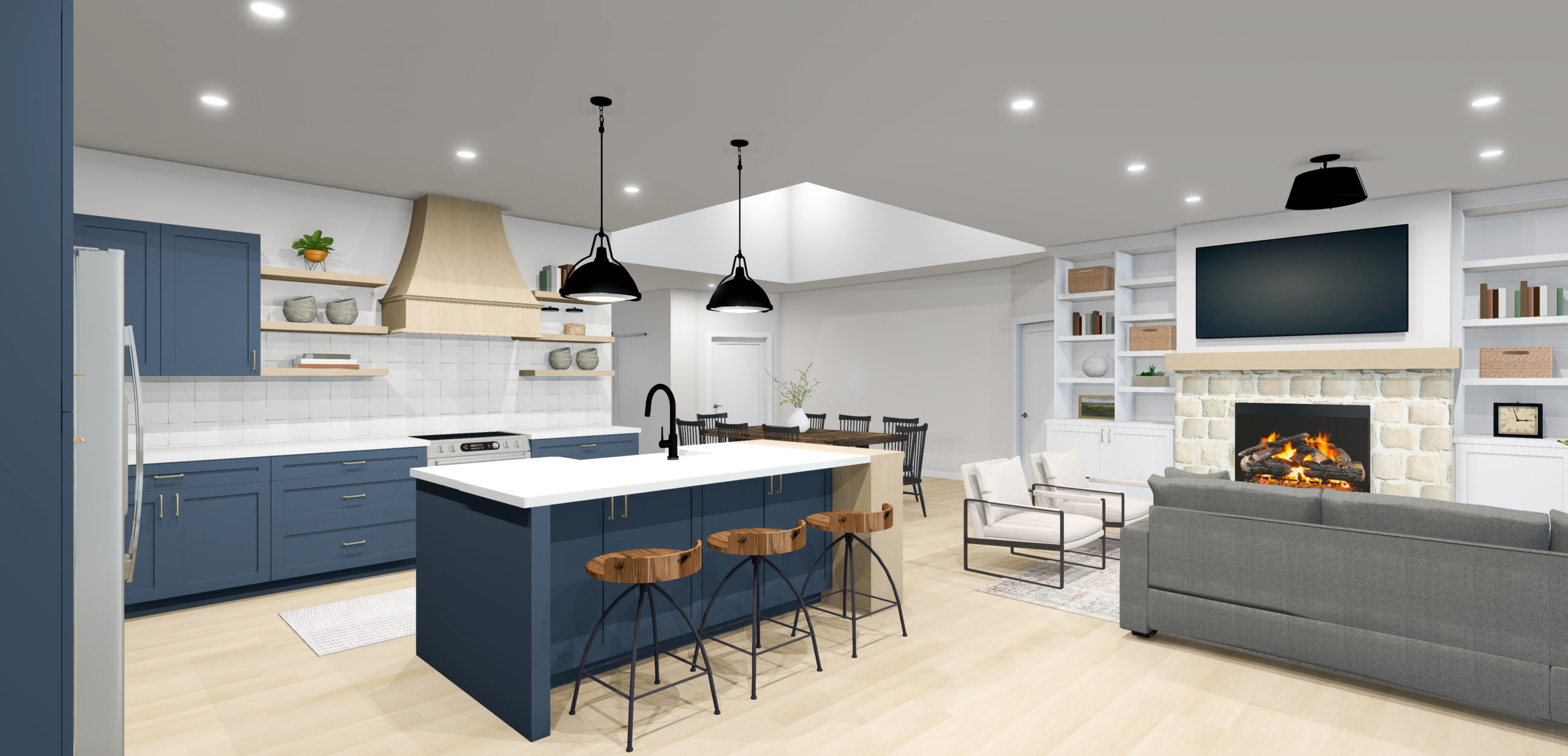
Cozy and neutral furniture will be the perfect spot for everyone to gather. An accent of wood on the end of the island was inspired by a kitchen designed by Studio McGee and is a beautiful complement to the shelving and hood.
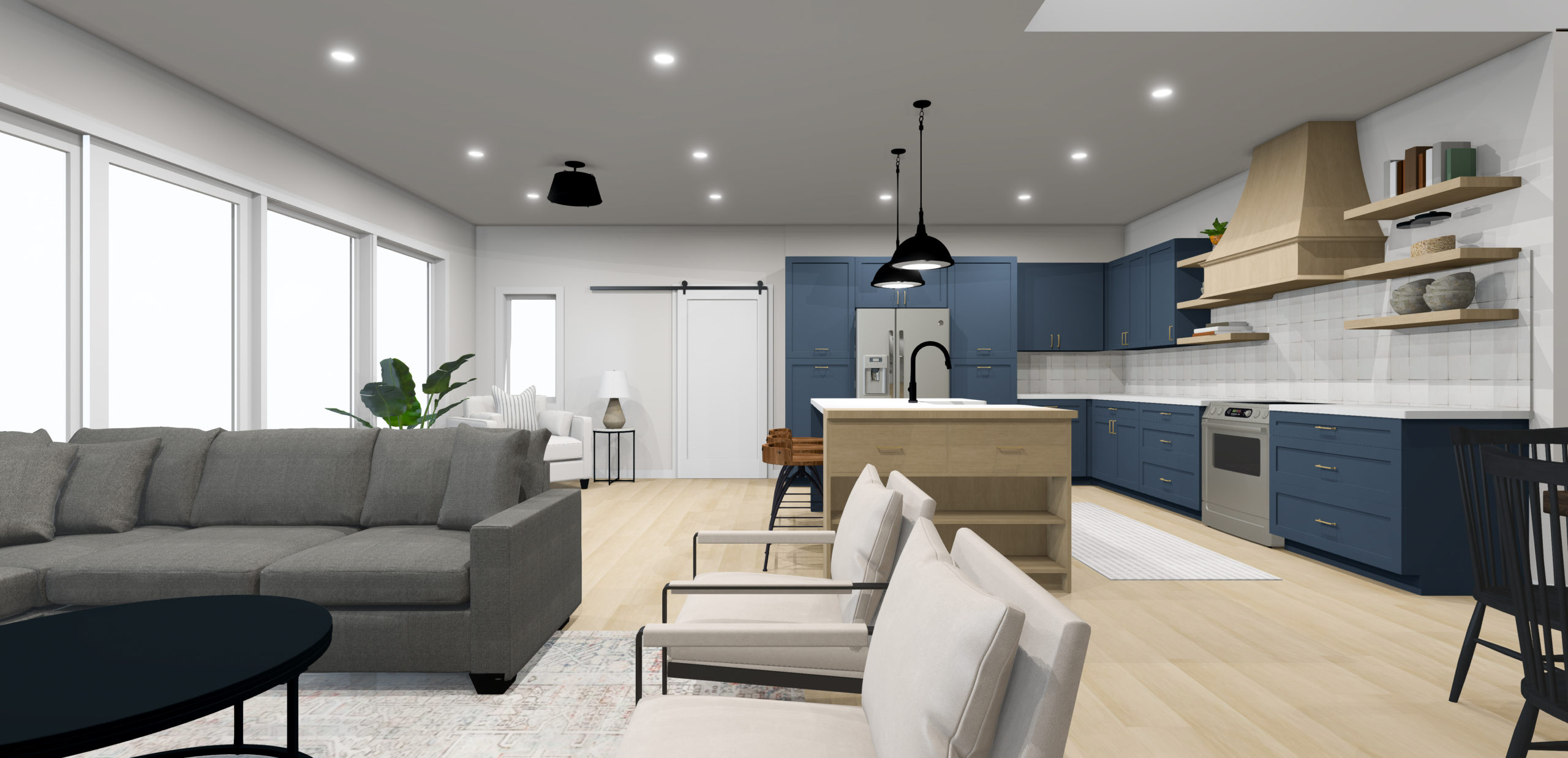
In the island, the clients went with a farmhouse sink that fits the style of the rest of the space.
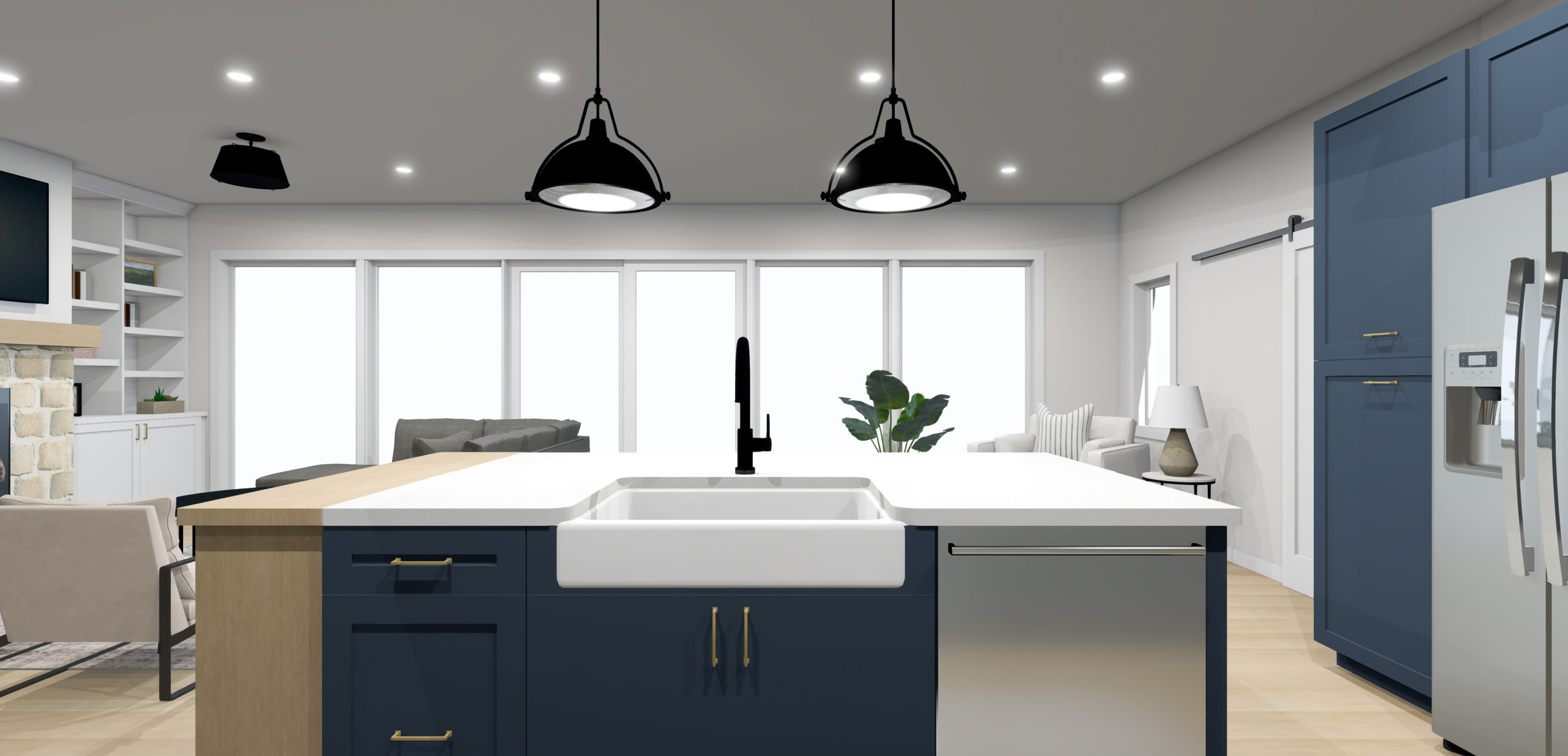
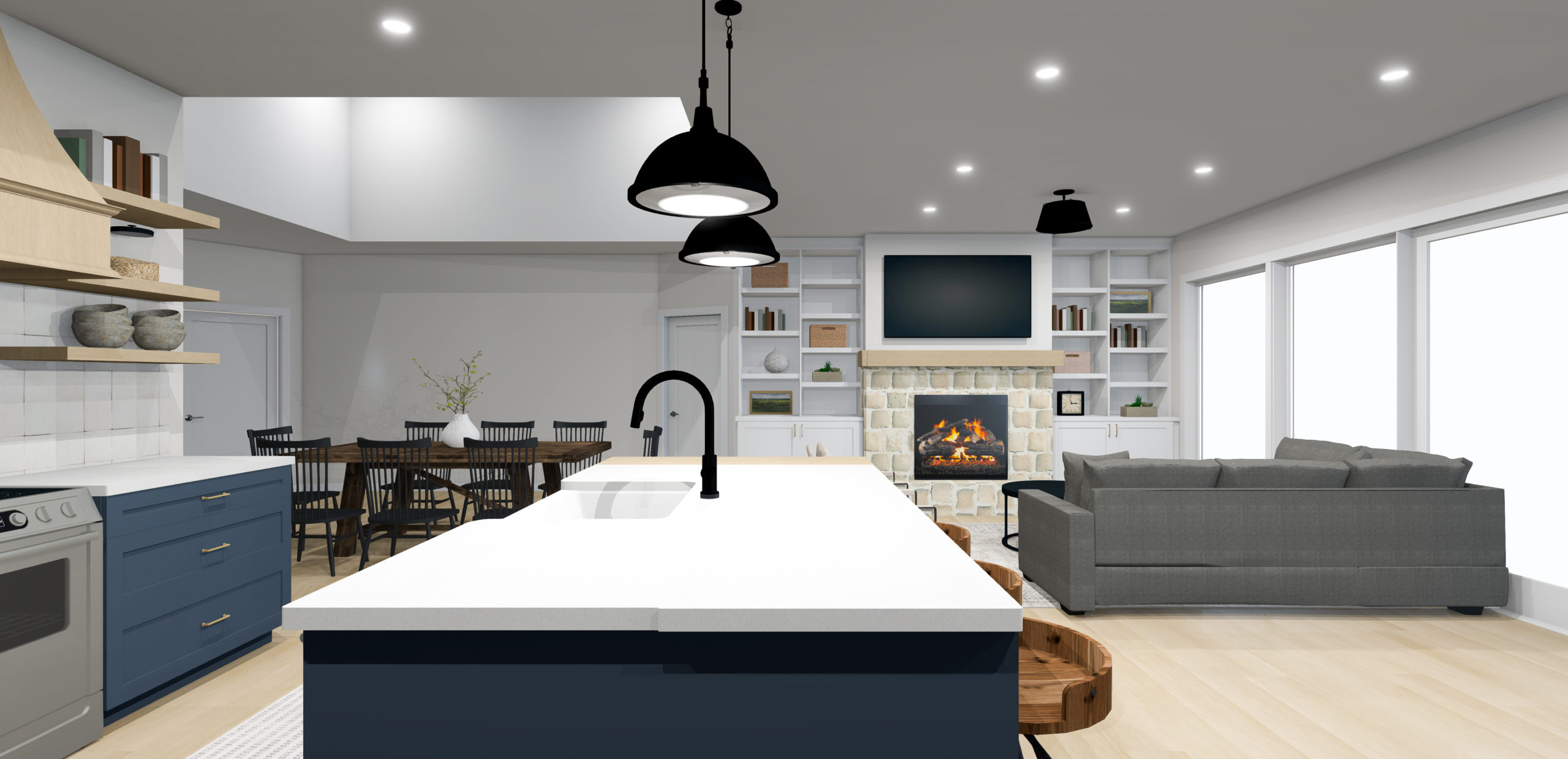
The dining table is located under a high ceiling, which floods the spot with light. Can you picture many family dinners and holiday gathers in this space? It’s going to be so great!
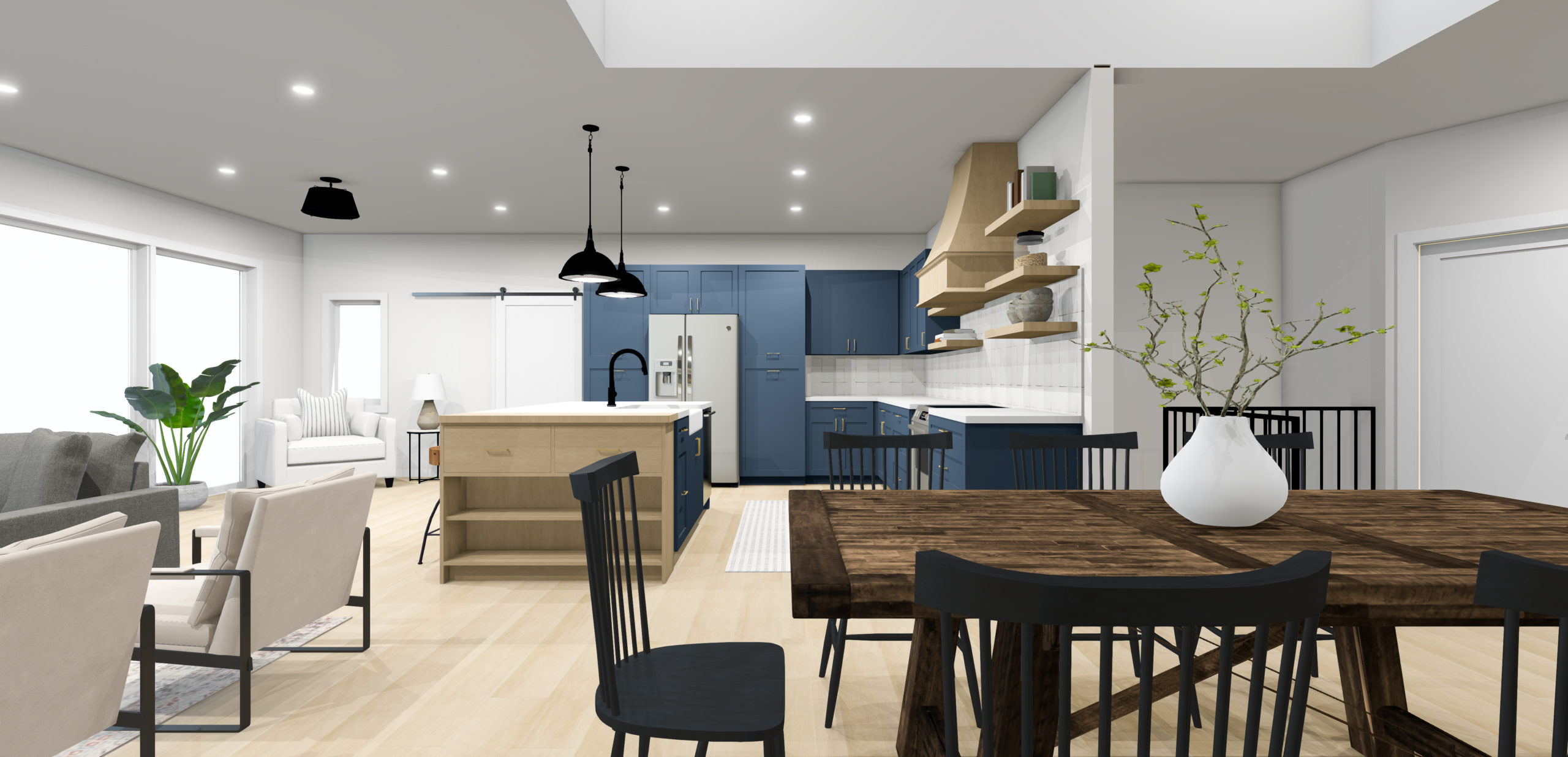
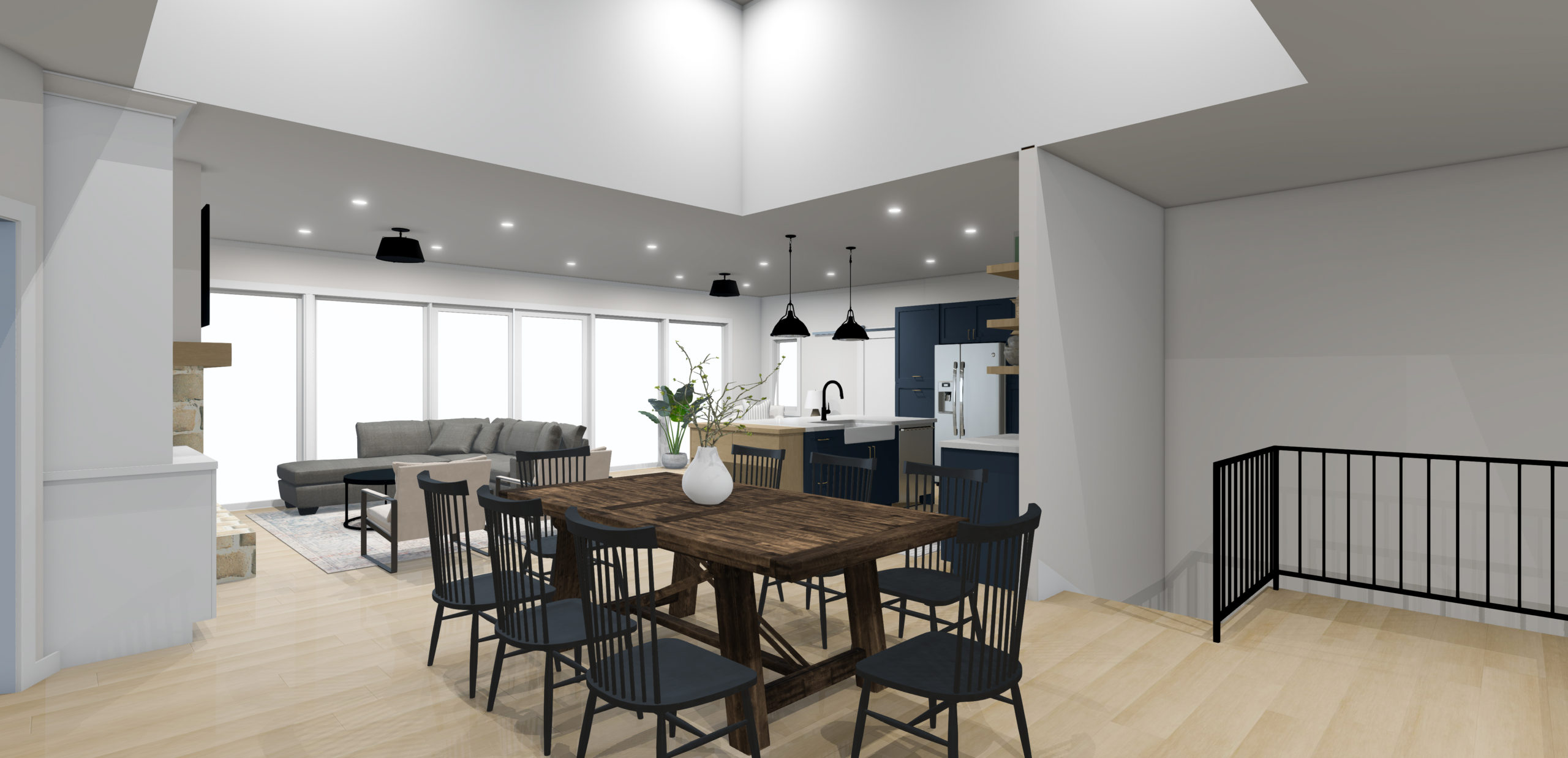
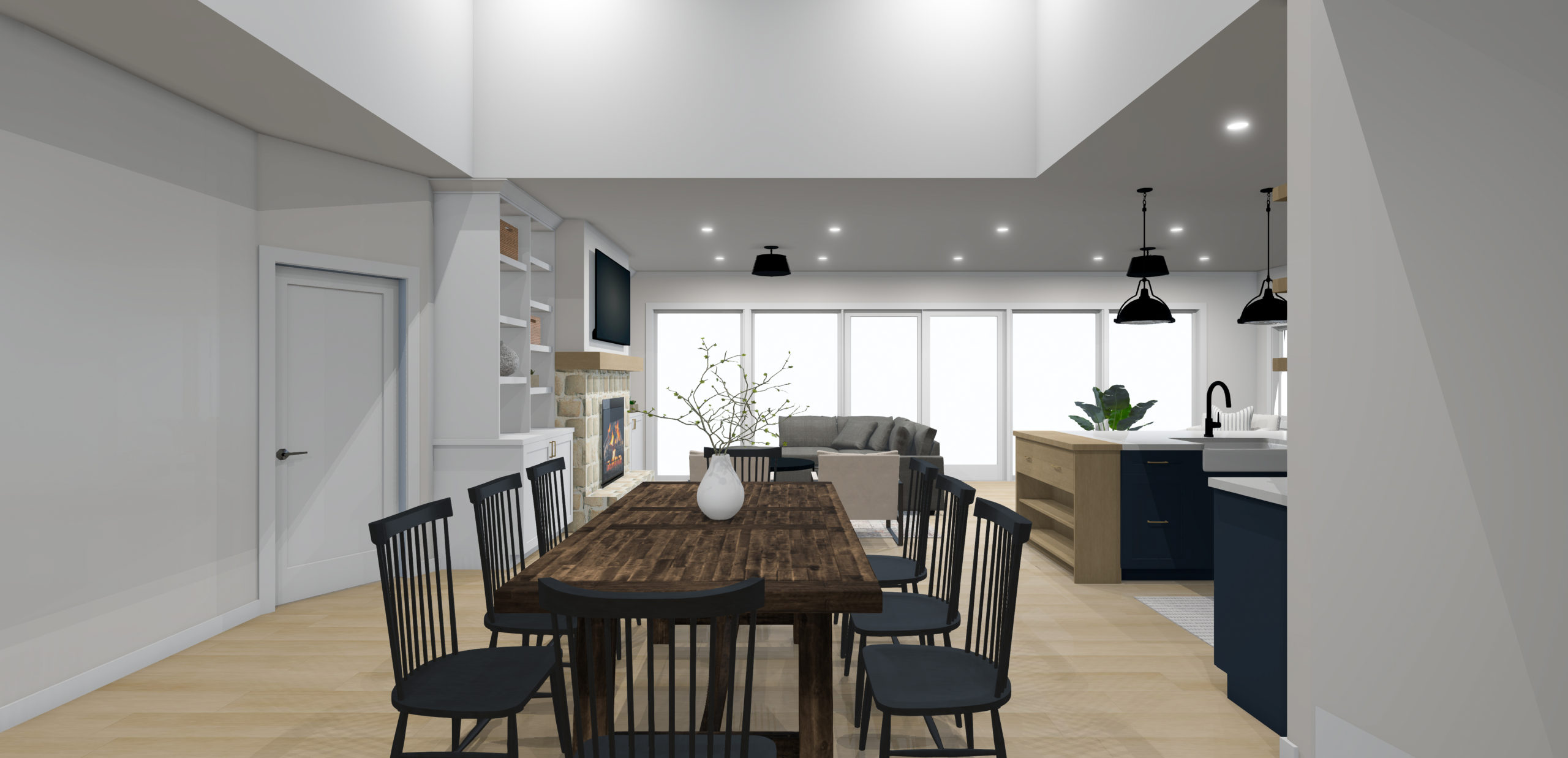
This project is going to have such a beautiful transformation! Plus, it will be much more functional for this family and provide a space where they can gather with all of their loved ones.
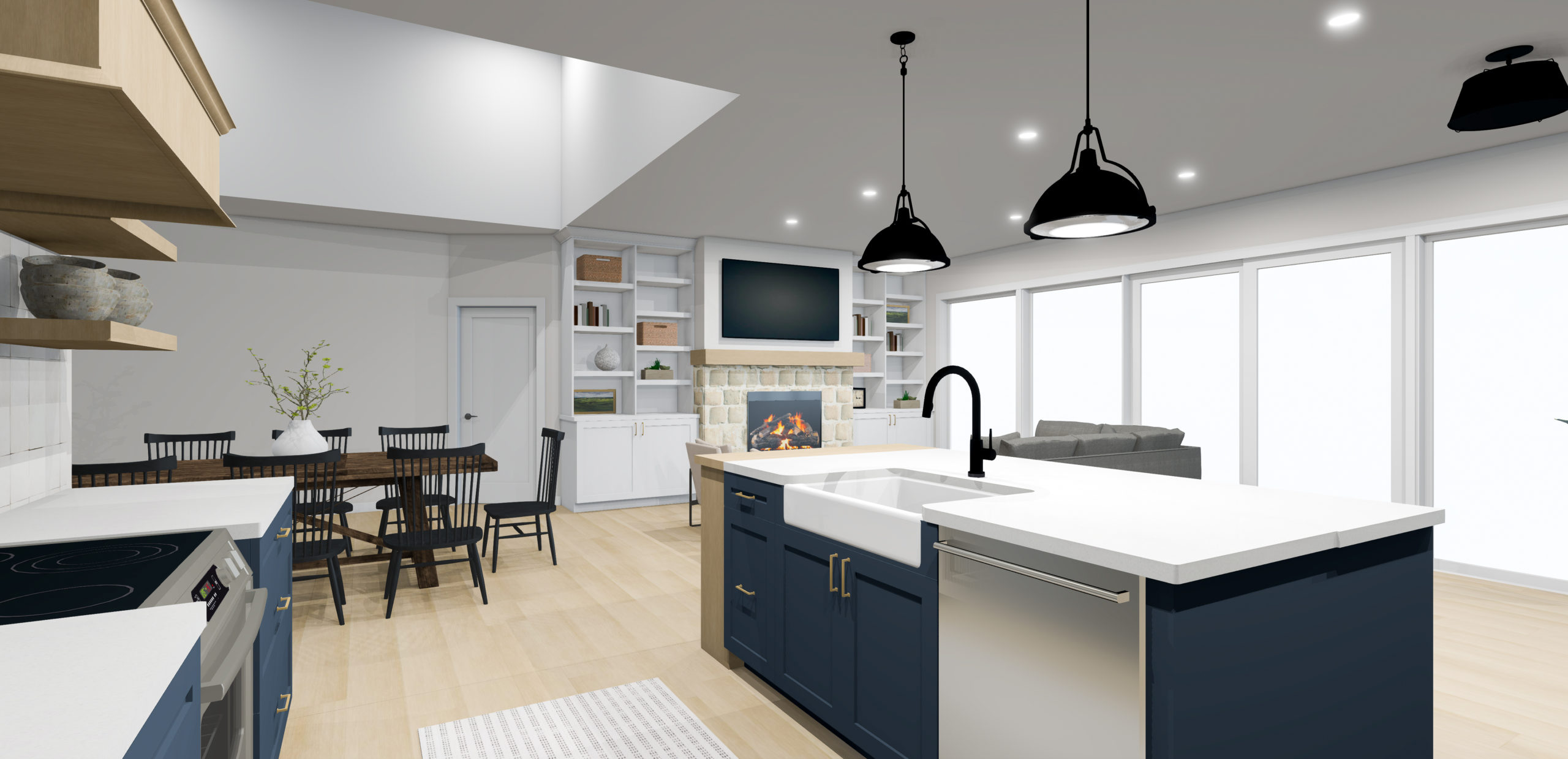
Mars Custom Homes is the contractor on this project and I can’t wait to see the progress on their social media as they transform this home!
And If you love the modern farmhouse style, check out another virtual kitchen design in Montana that was completed last year!

