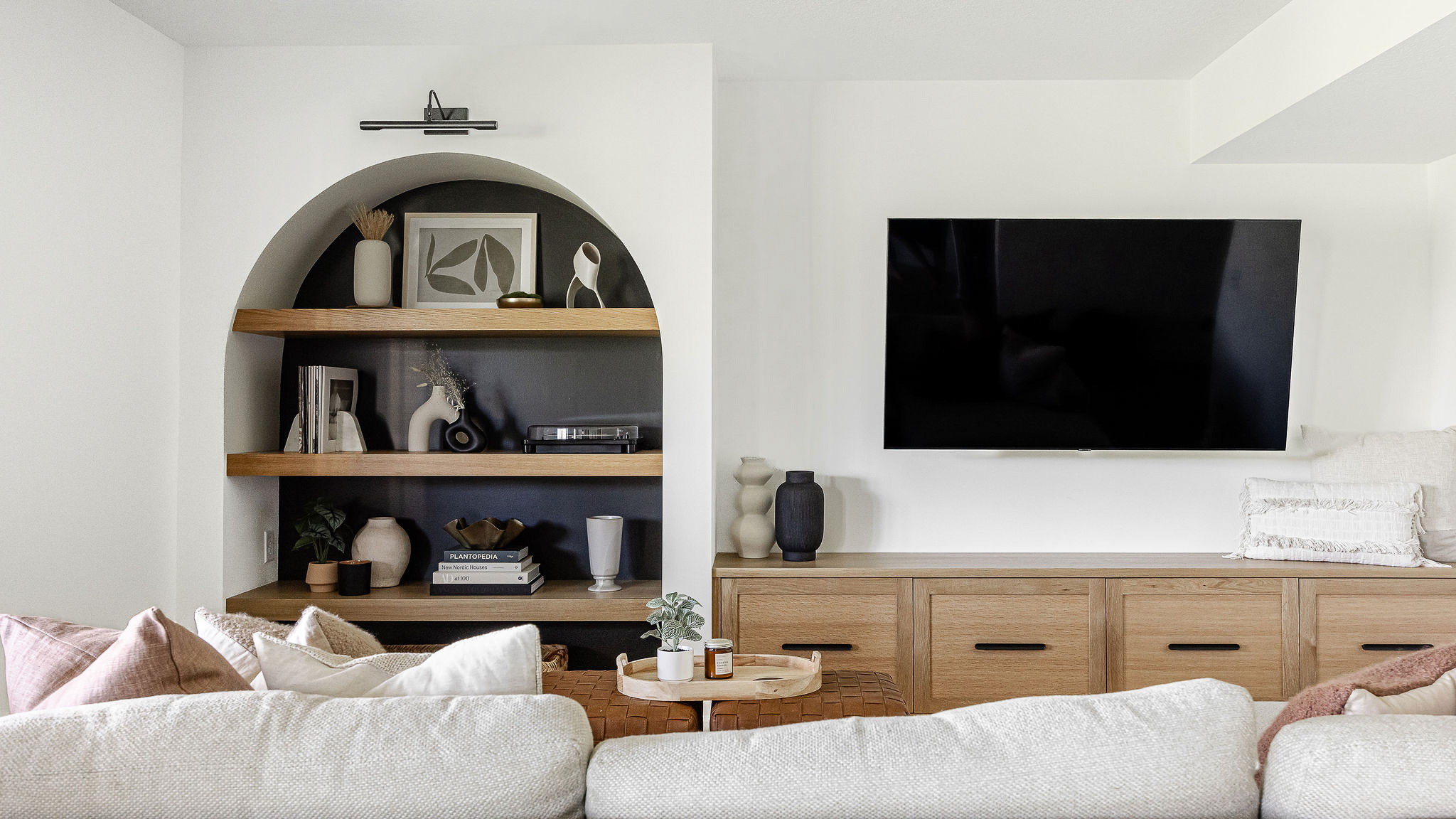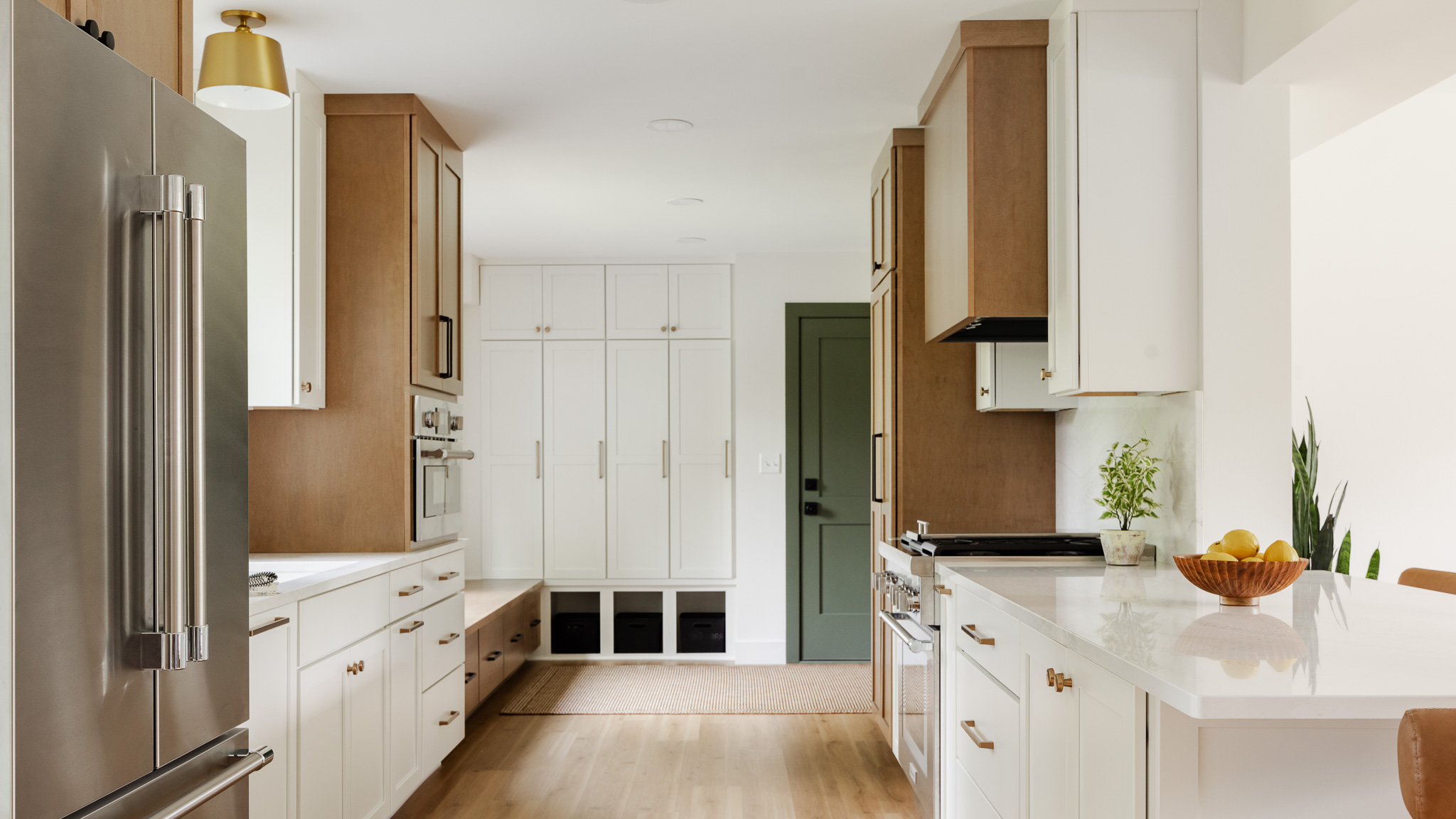This kitchen remodel is such a great example of how you can work within the existing square footage of your space, while still achieving a major transformation! The Rascher & Co team did an amazing job on this project.
Kitchen Remodel Before
Previously, the kitchen felt blocked off from the dining area and living room due to the two tier peninsula. Our goal was to take the cabinets to the ceiling, open up the layout with an island, and rotate the pantry cabinet for better usability within the kitchen.
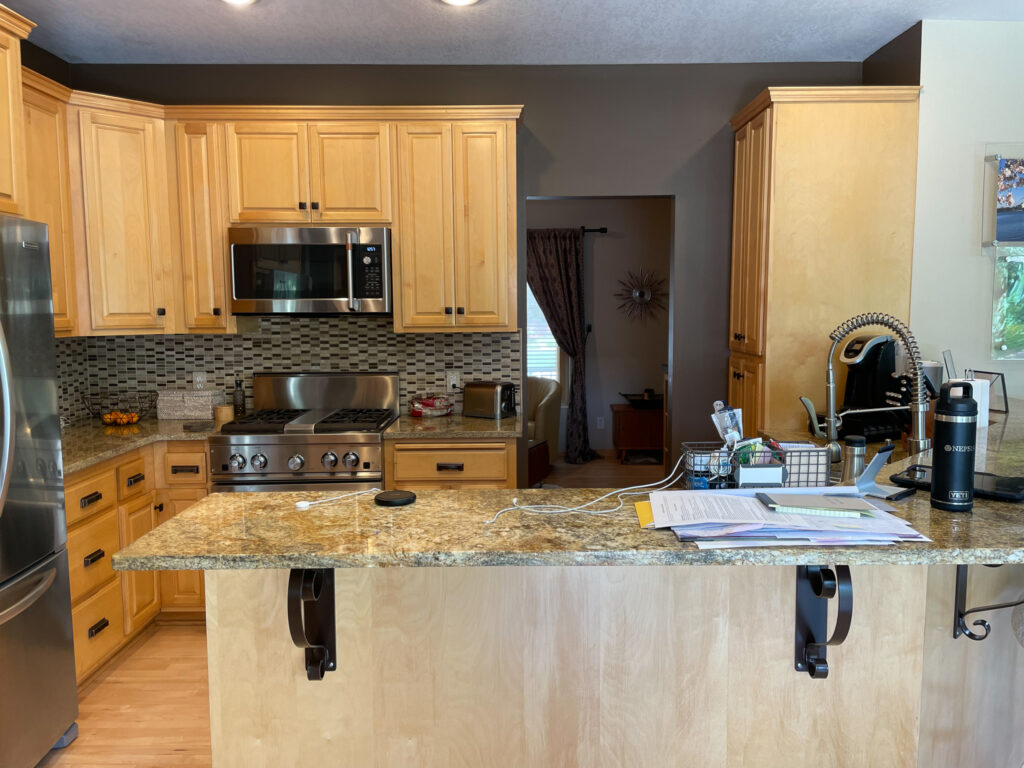
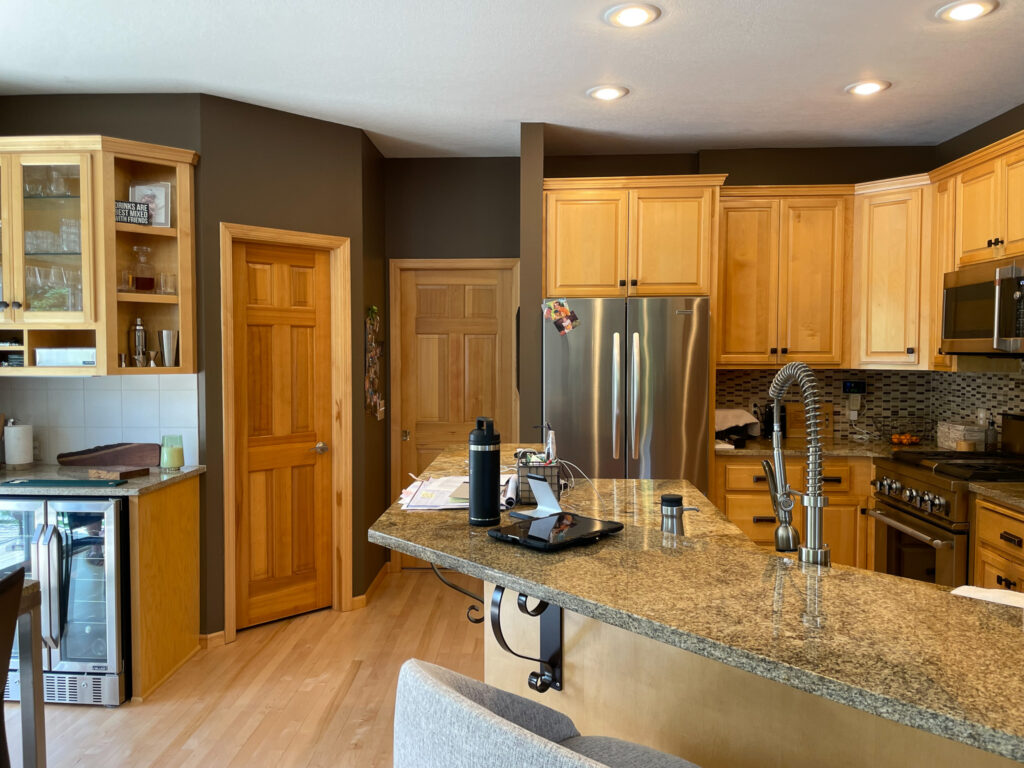
Over on the dining side, we planned to update the bar cabinets to match the rest of the new design.
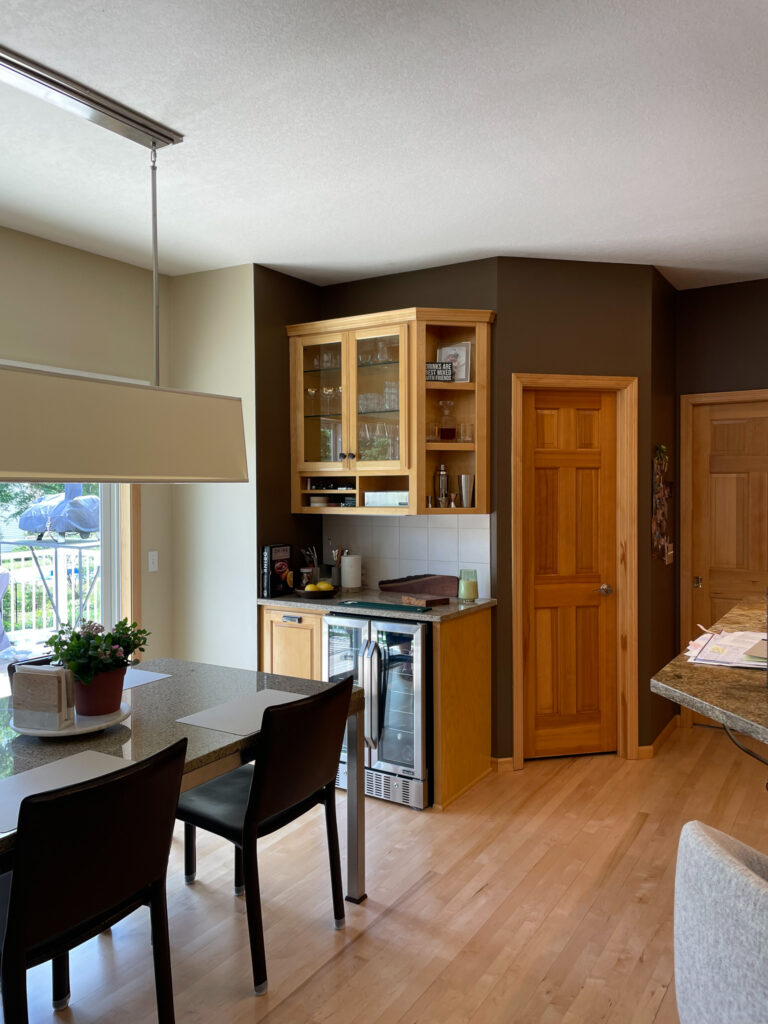
The Design
Our plan for design included wood slat details on the island and hood, black accents for the bar cabinetry, and brightening up the kitchen and rest of the space with lighter perimeter cabinets and walls. We also wanted to incorporate a mix of black and gold finishes as well.
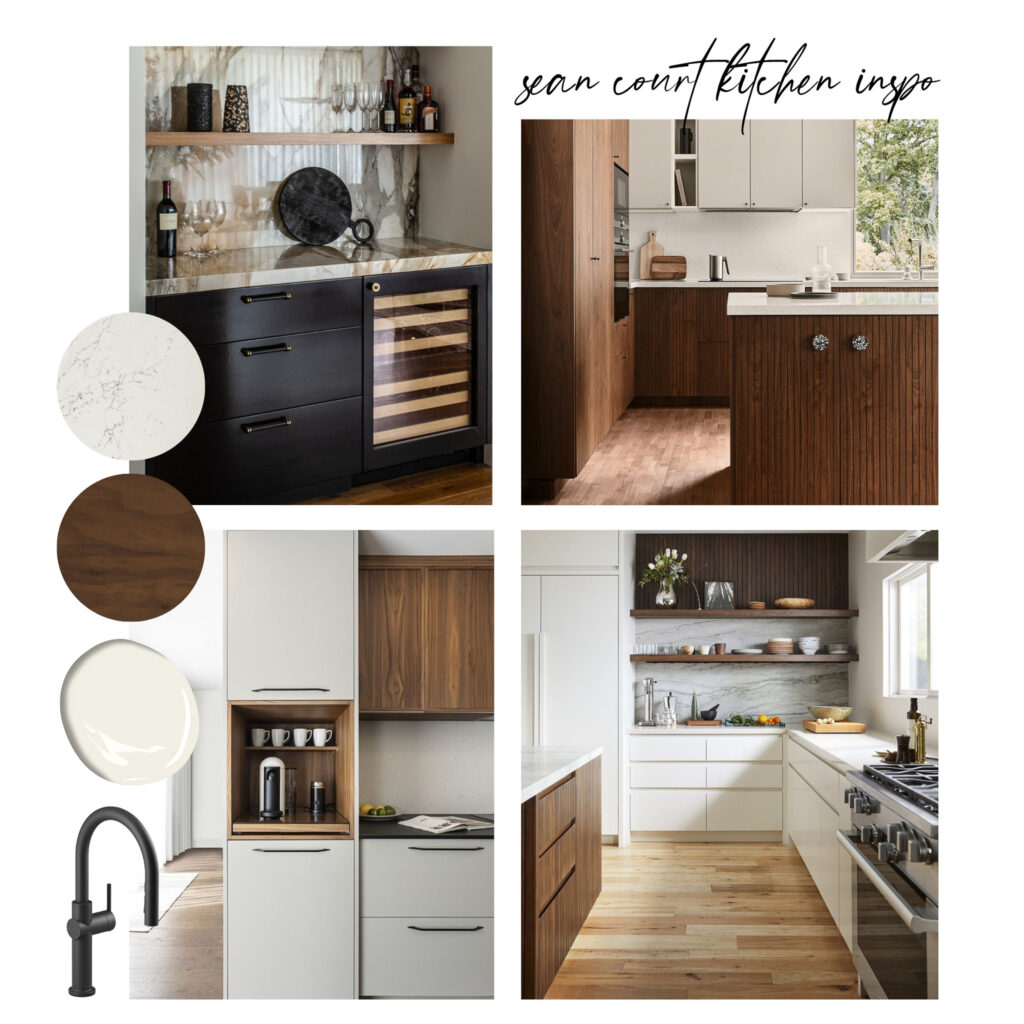
During the design phase, these renderings were a helpful tool to see how the design elements would play out in the space and how the new layout would impact functionality. Our plan was to keep the oak trim and flooring, so these renderings were also a great way to be able to visualize how the existing elements would interact with the new design of this kitchen remodel.
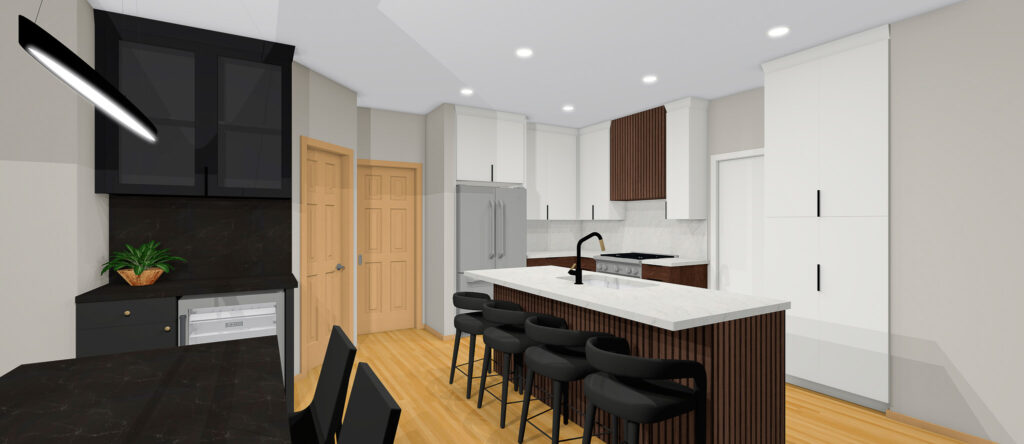
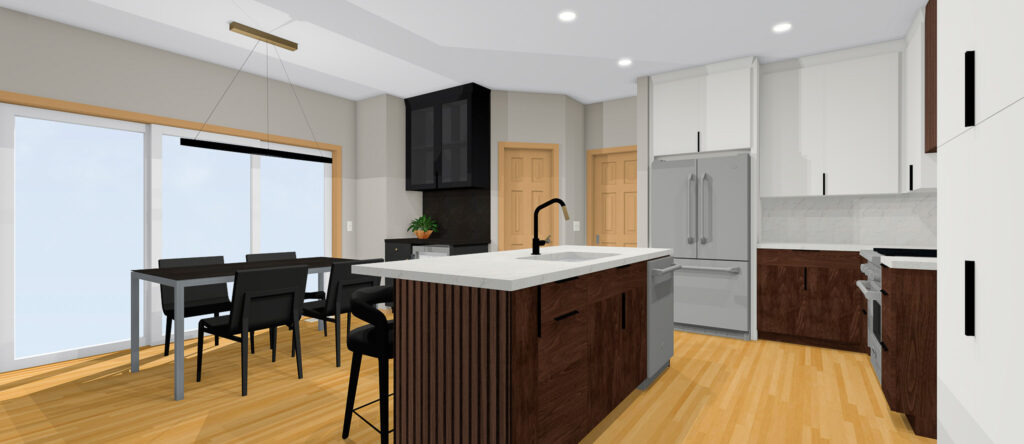
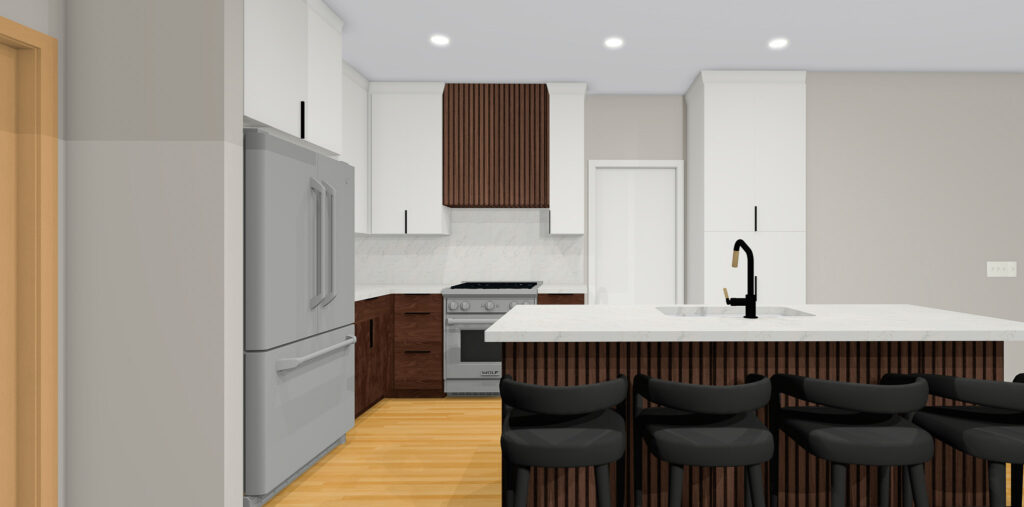
Kitchen Remodel After
The walnut island and hood feature a slatted detail that ties into media cabinets the clients had built for surrounding their fireplace. Slab front cabinets give the space a fresh nook look that leans European.

The white and walnut cabinets pair well with the existing floor and are contrasted by matte black finger pulls.
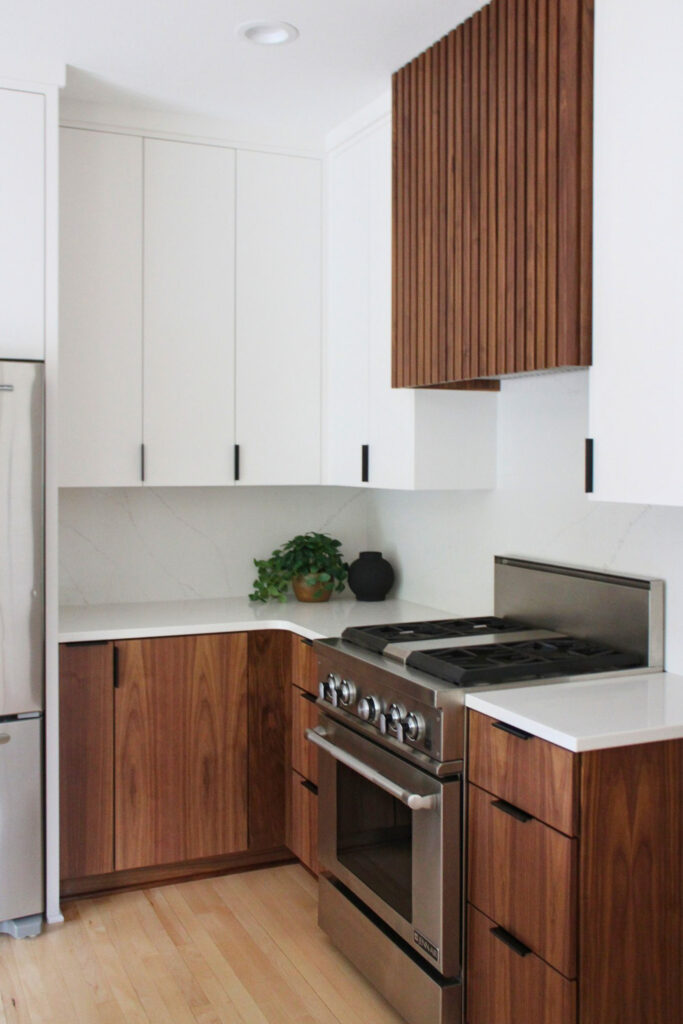
By removing the peninsula, we were able to rework the layout for a large island that contains the sink, dishwasher, trash and recycling, and storage. The one level island also makes the space feel much bigger too. Rotating the pantry cabinet to be in line with the other cabinetry made a big impact for the function and flow of the room.

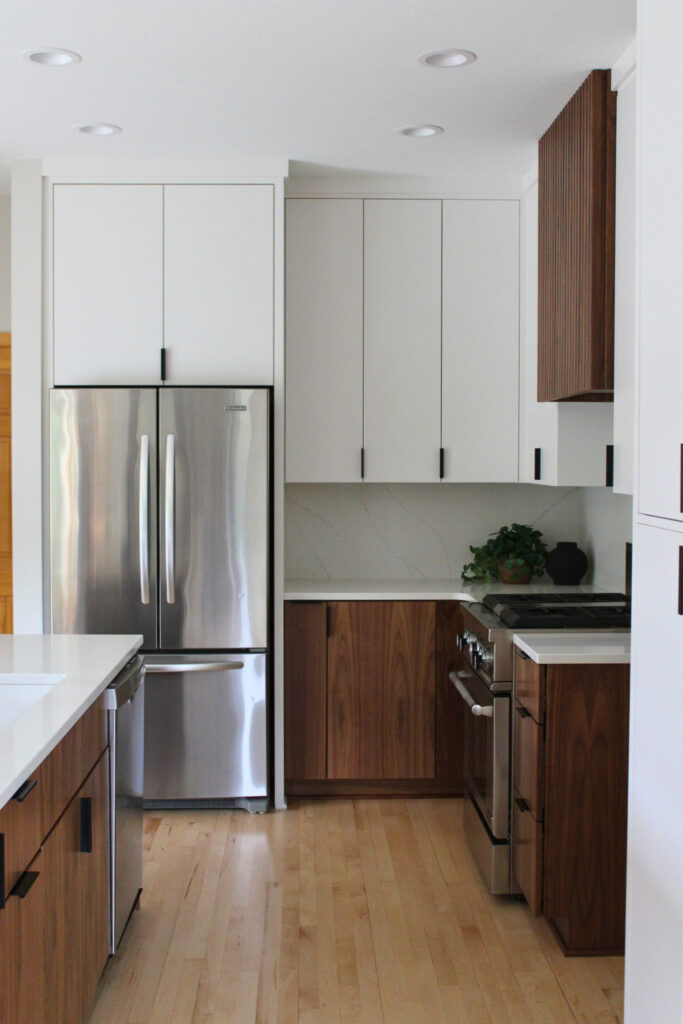
We continued the quartz up the backsplash for a low-maintenance and clean look.
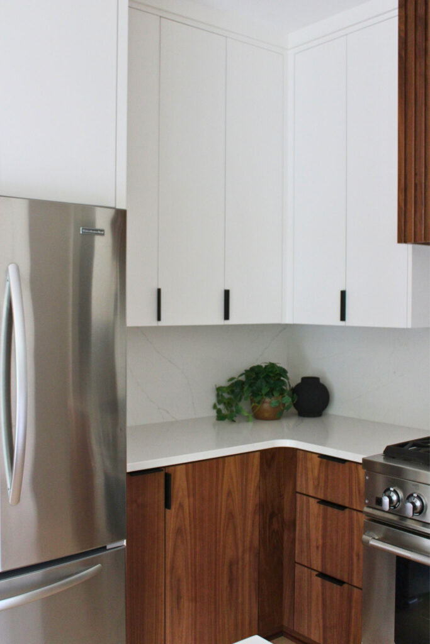

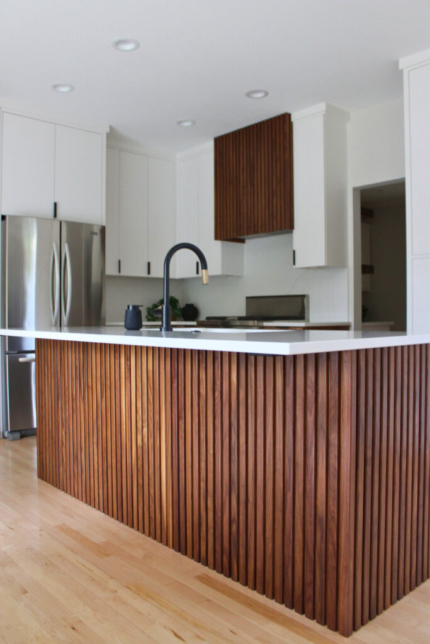
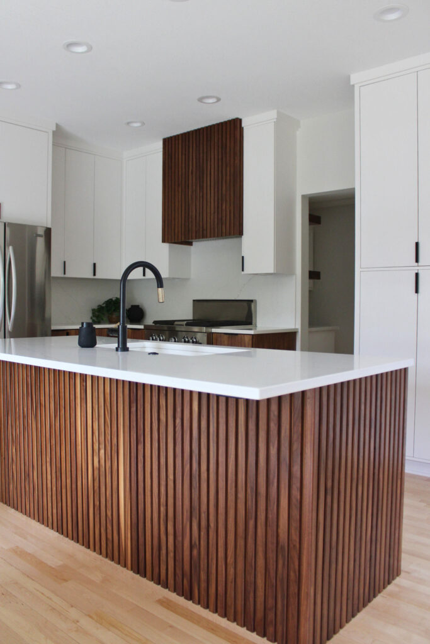
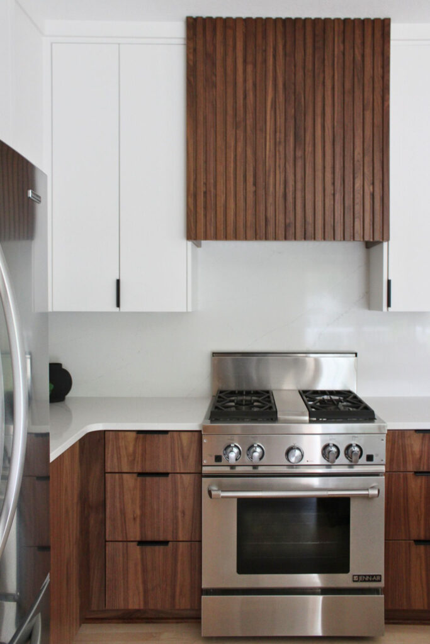

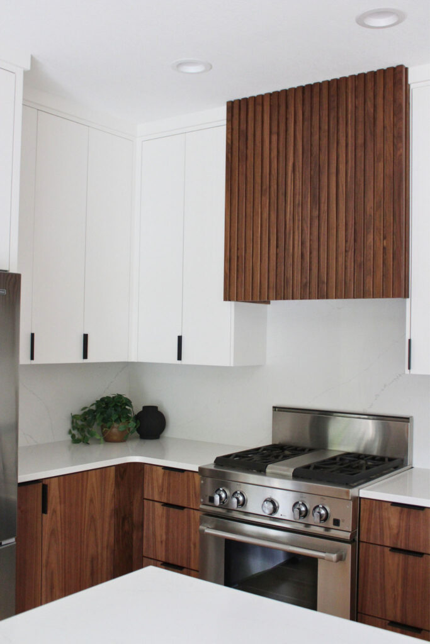
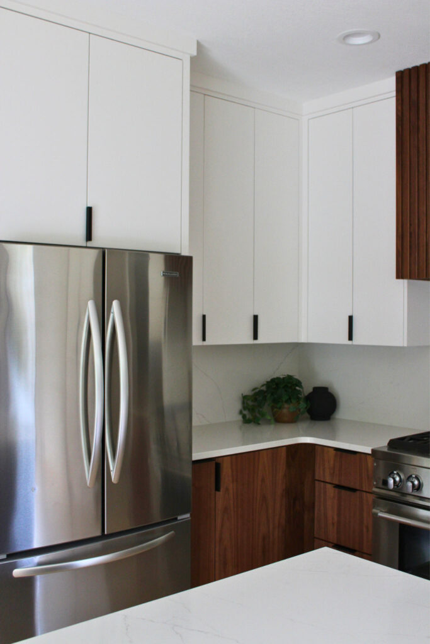
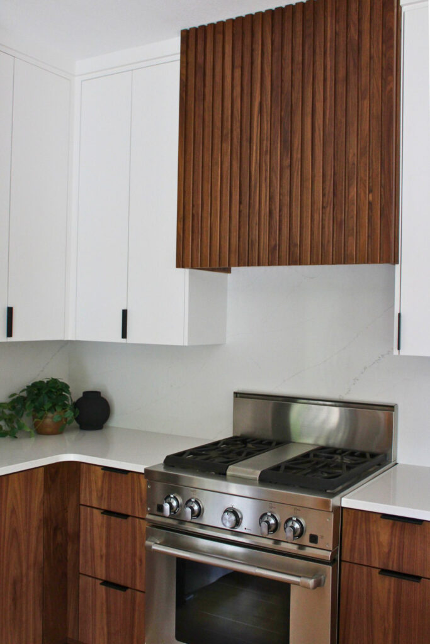
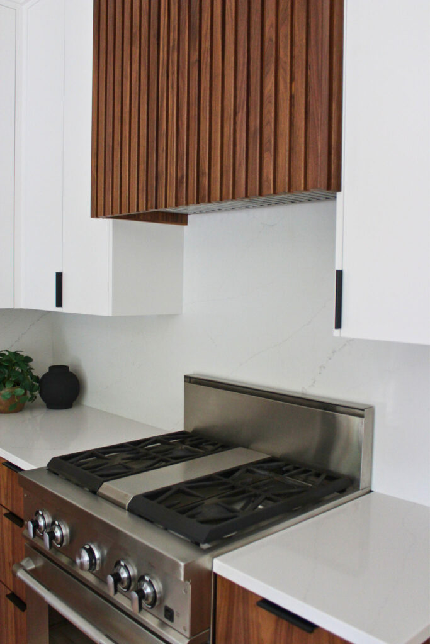
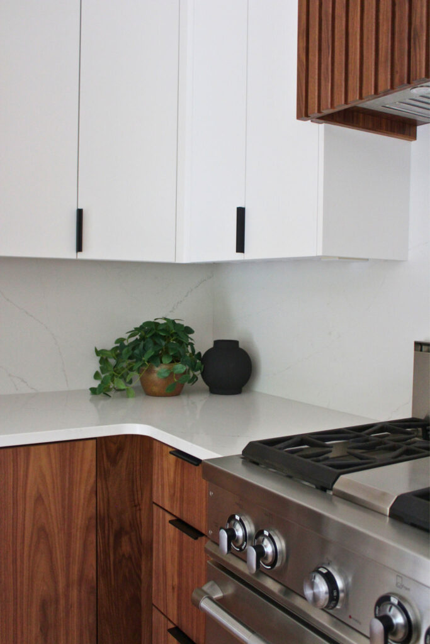
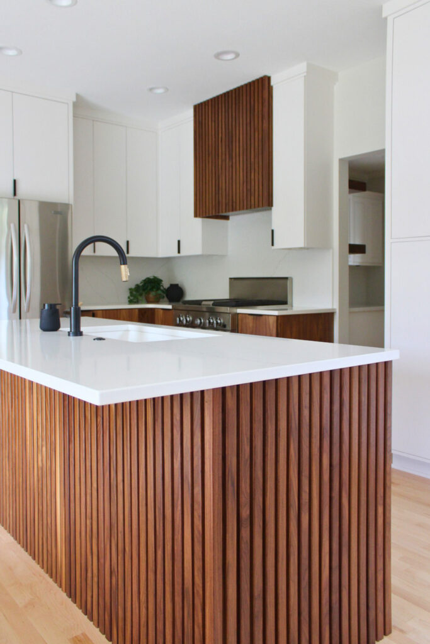
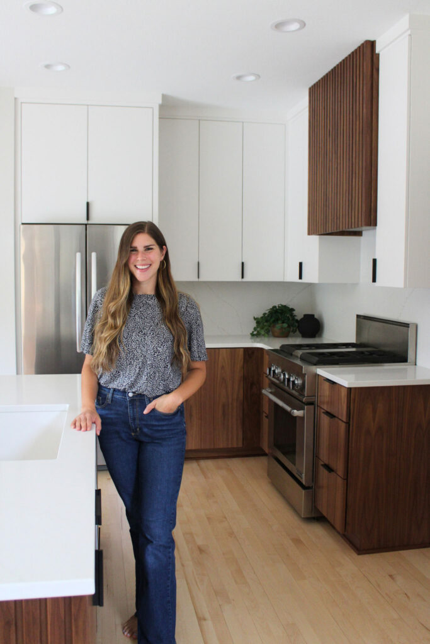
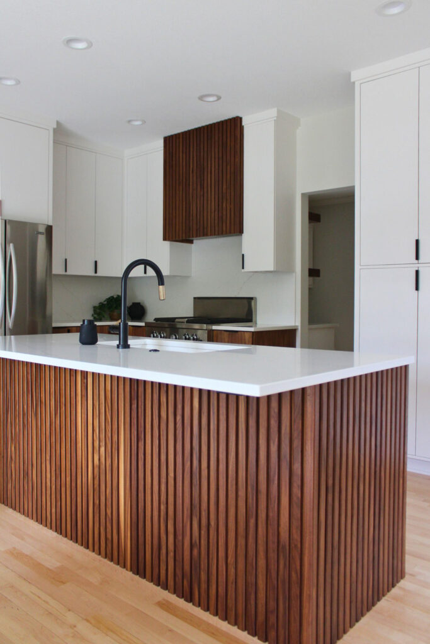
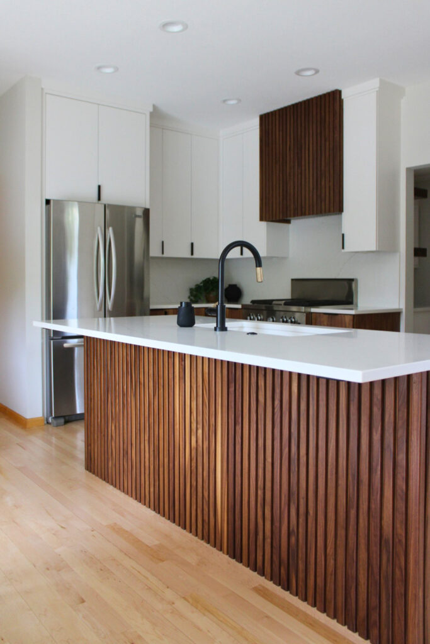
The Bar
Over on the bar side, we took the cabinets to the ceiling and painted them Iron Ore. The dark black quartz countertop and backsplash provides the perfect contrast to the rest of the kitchen.

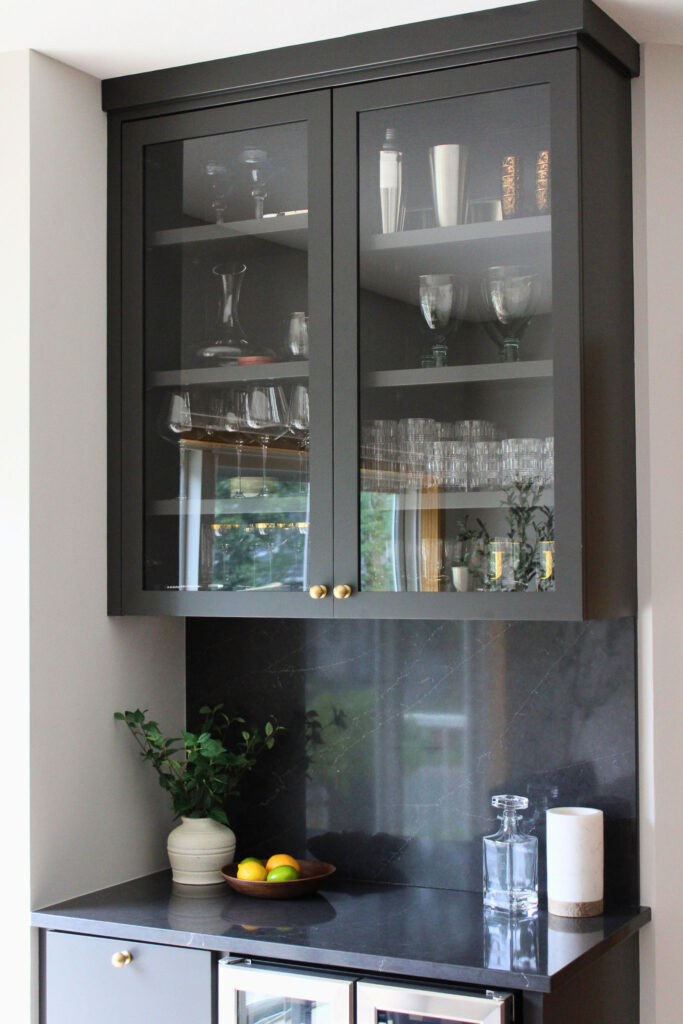
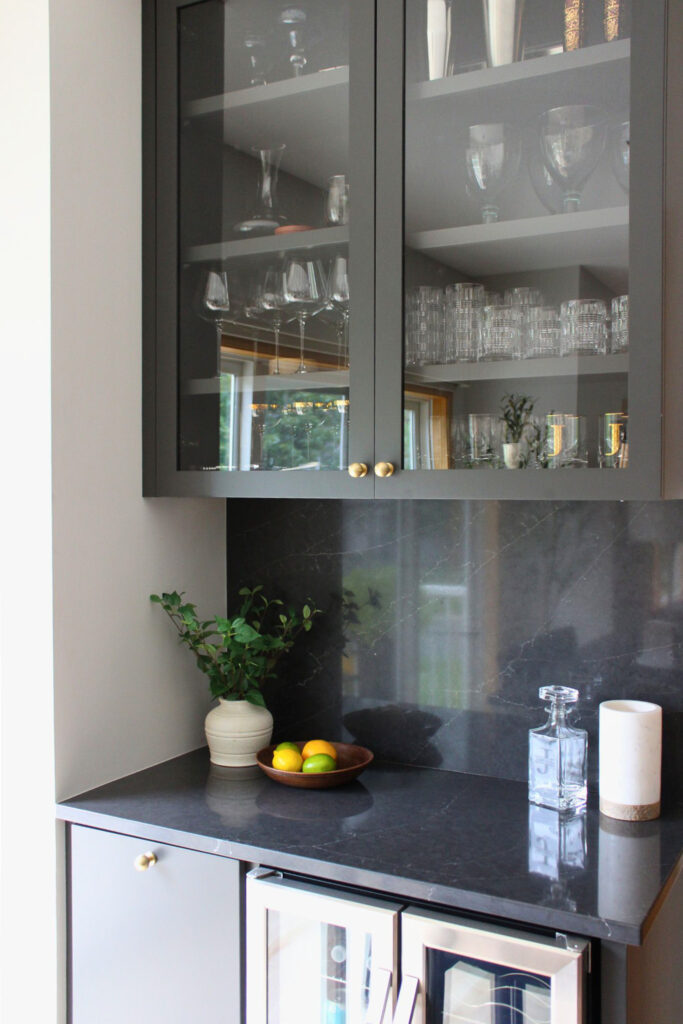
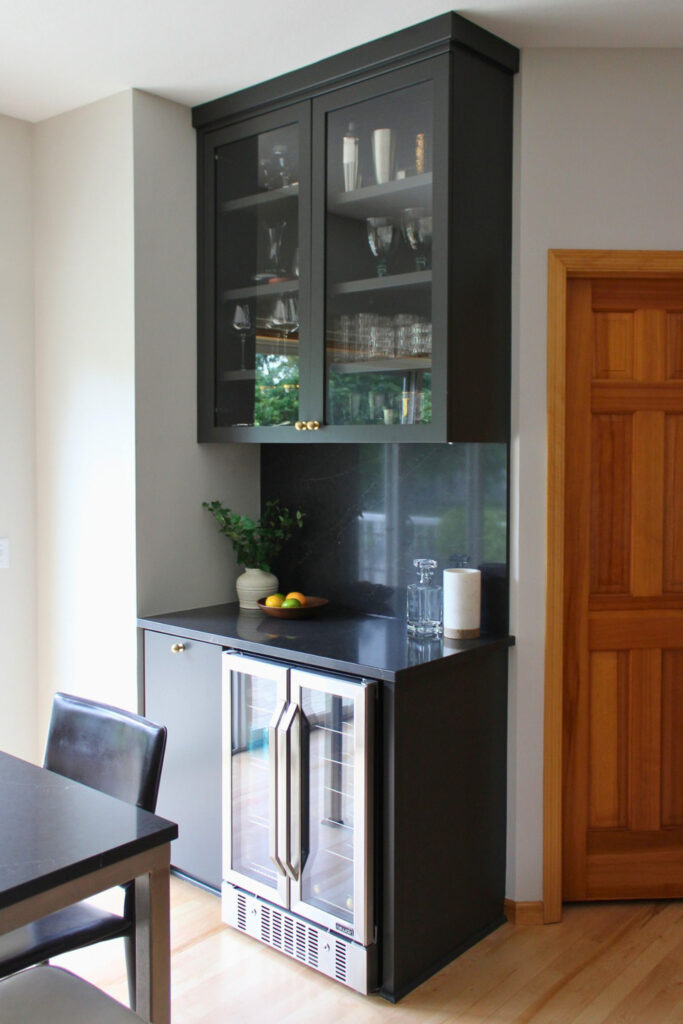
If you’re thinking about a kitchen remodel, I’d love to connect with you!


