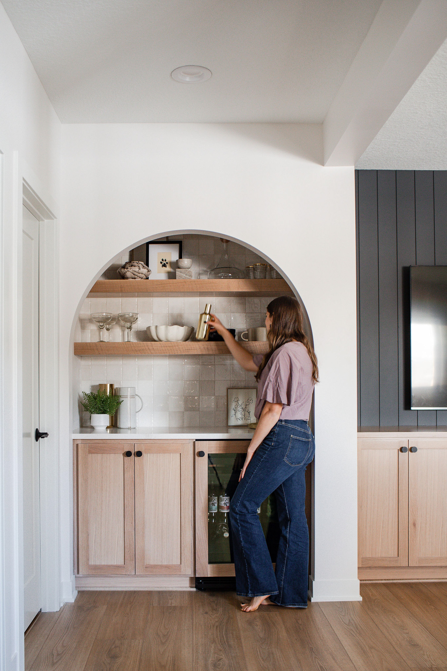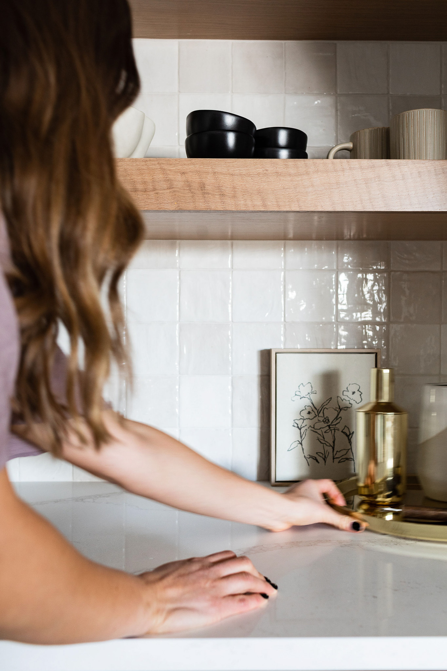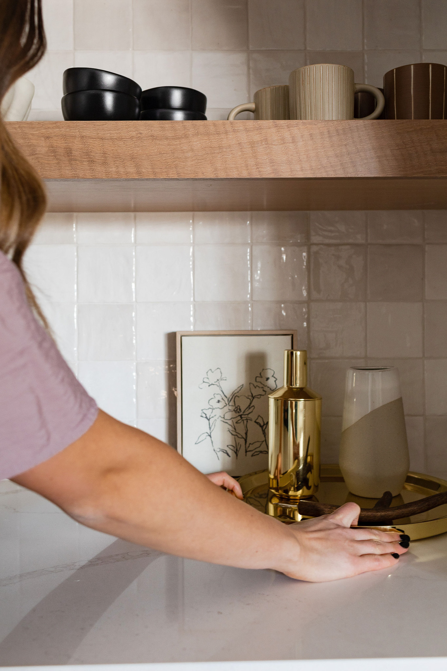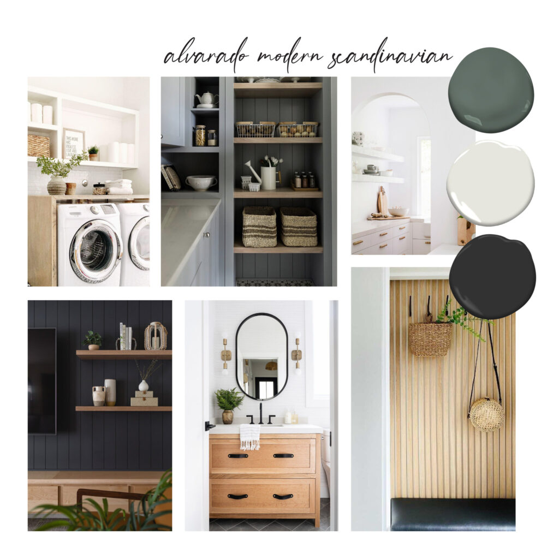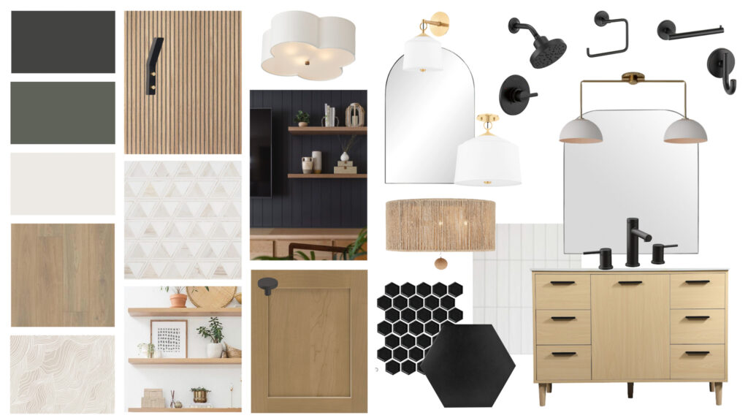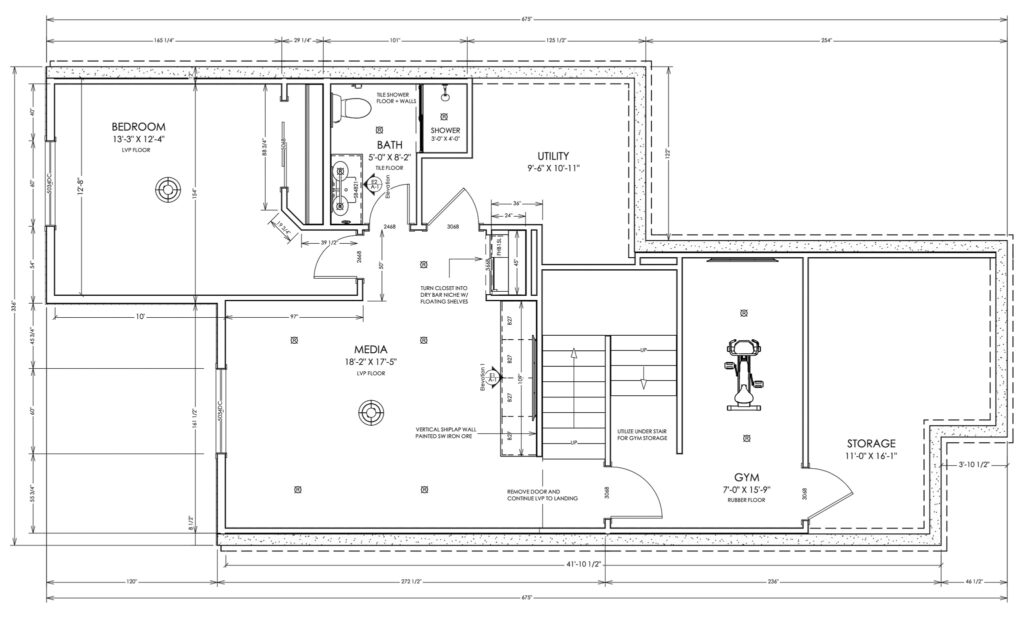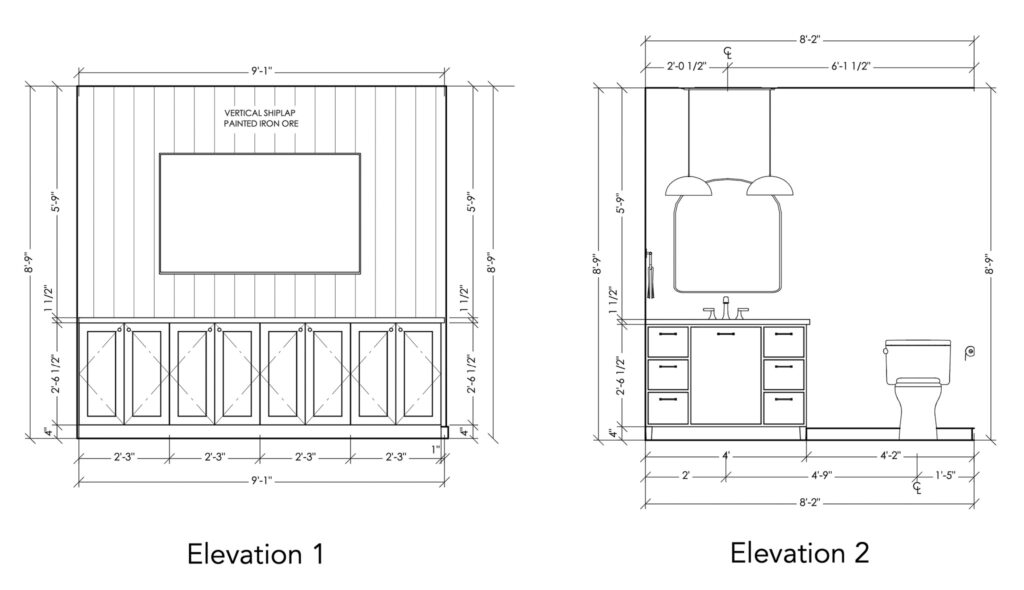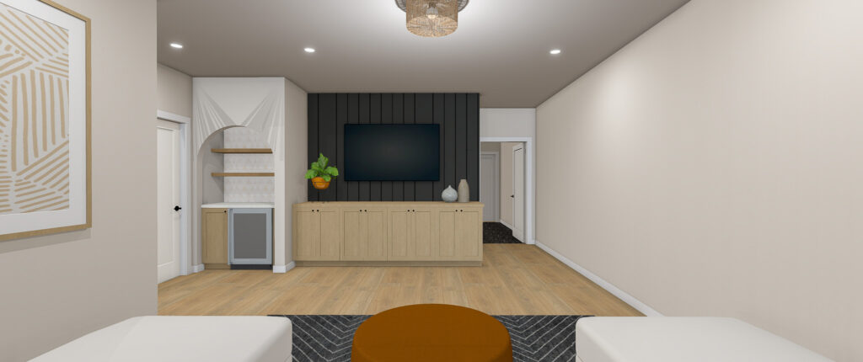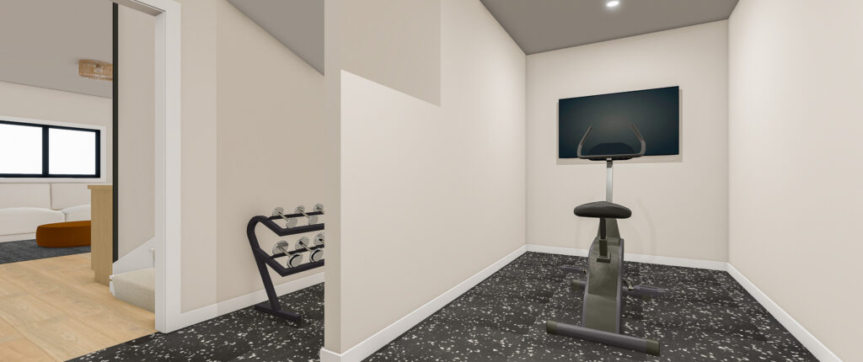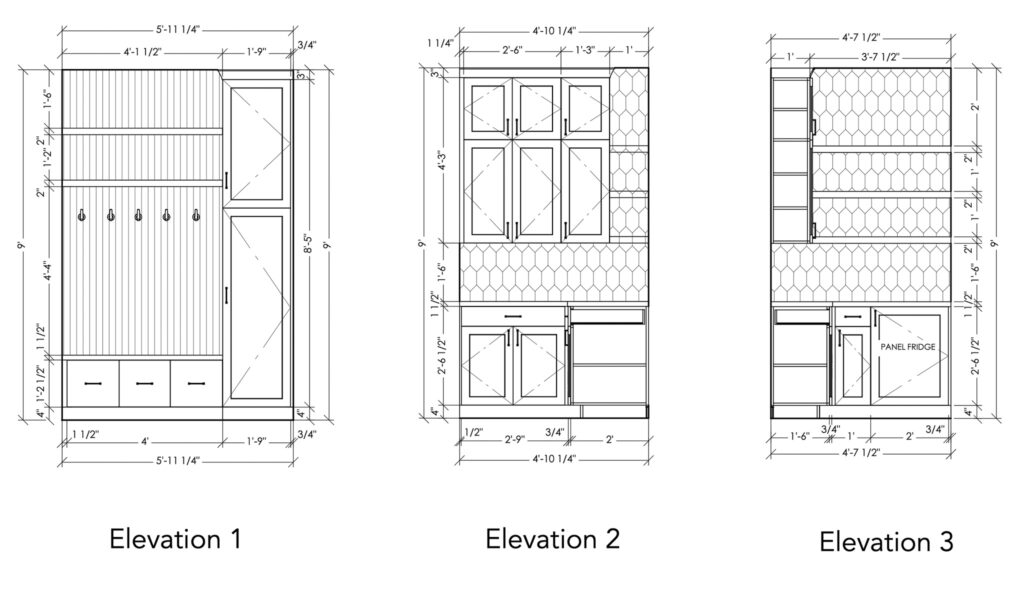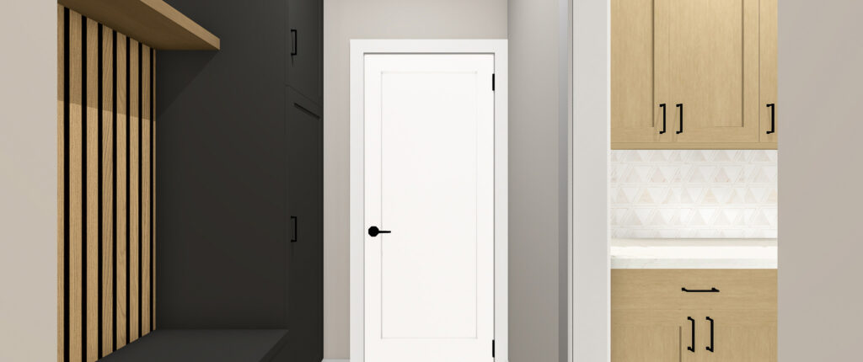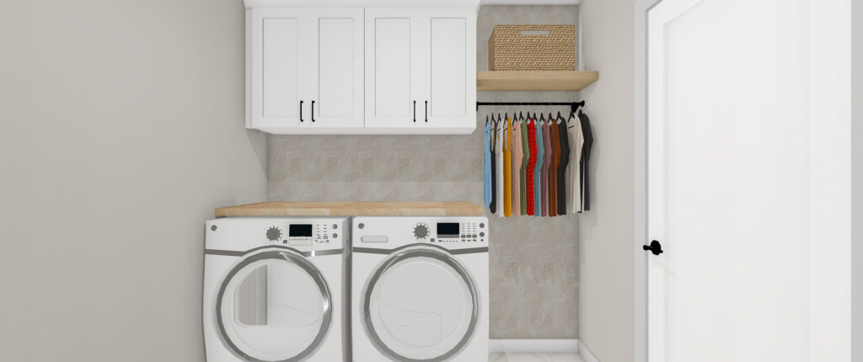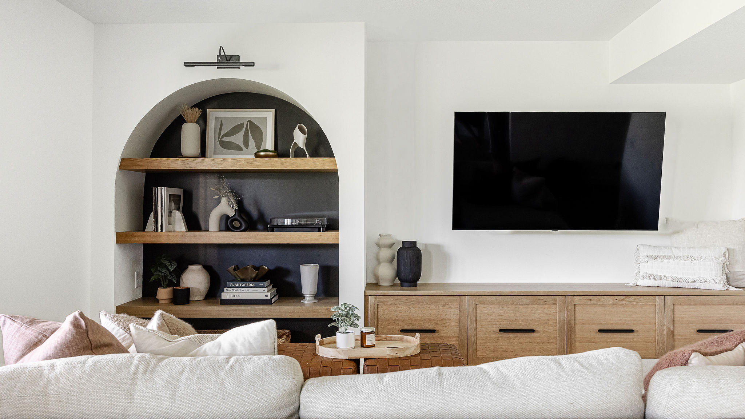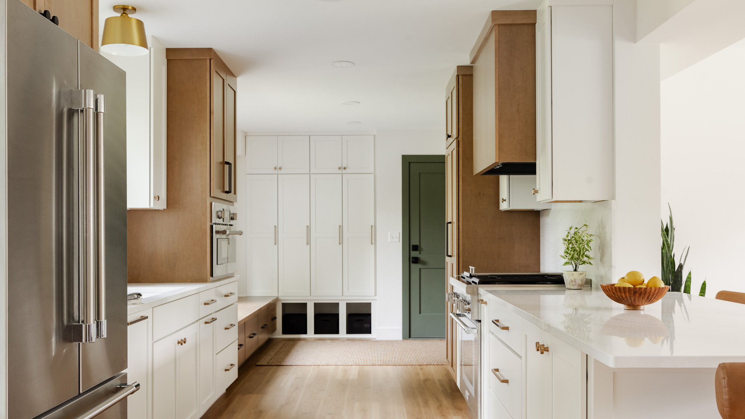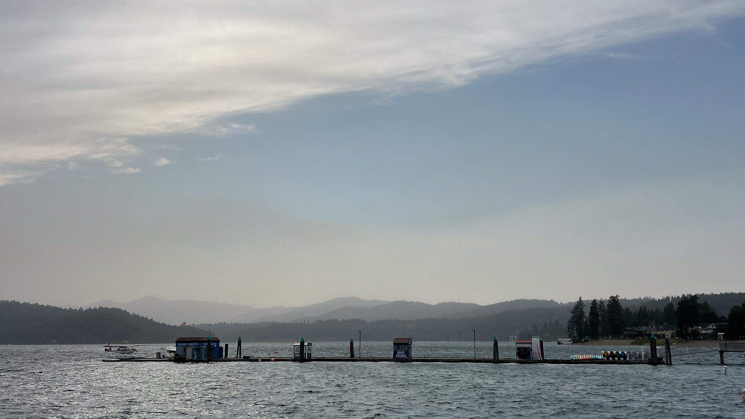The #alvaradomodernscandi project is complete! This Modern Scandinavian design was such a fun one with amazing clients and a great contractor to partner with. After going through my full service design process, the clients hired Built MN to complete the work.
The project included an unfinished basement, mudroom, butler’s pantry, laundry room, and various character adds throughout the home. Although it was a new build, the clients wanted to make the space feel more their style and add better function throughout the mudroom + pantry space and finished basement.
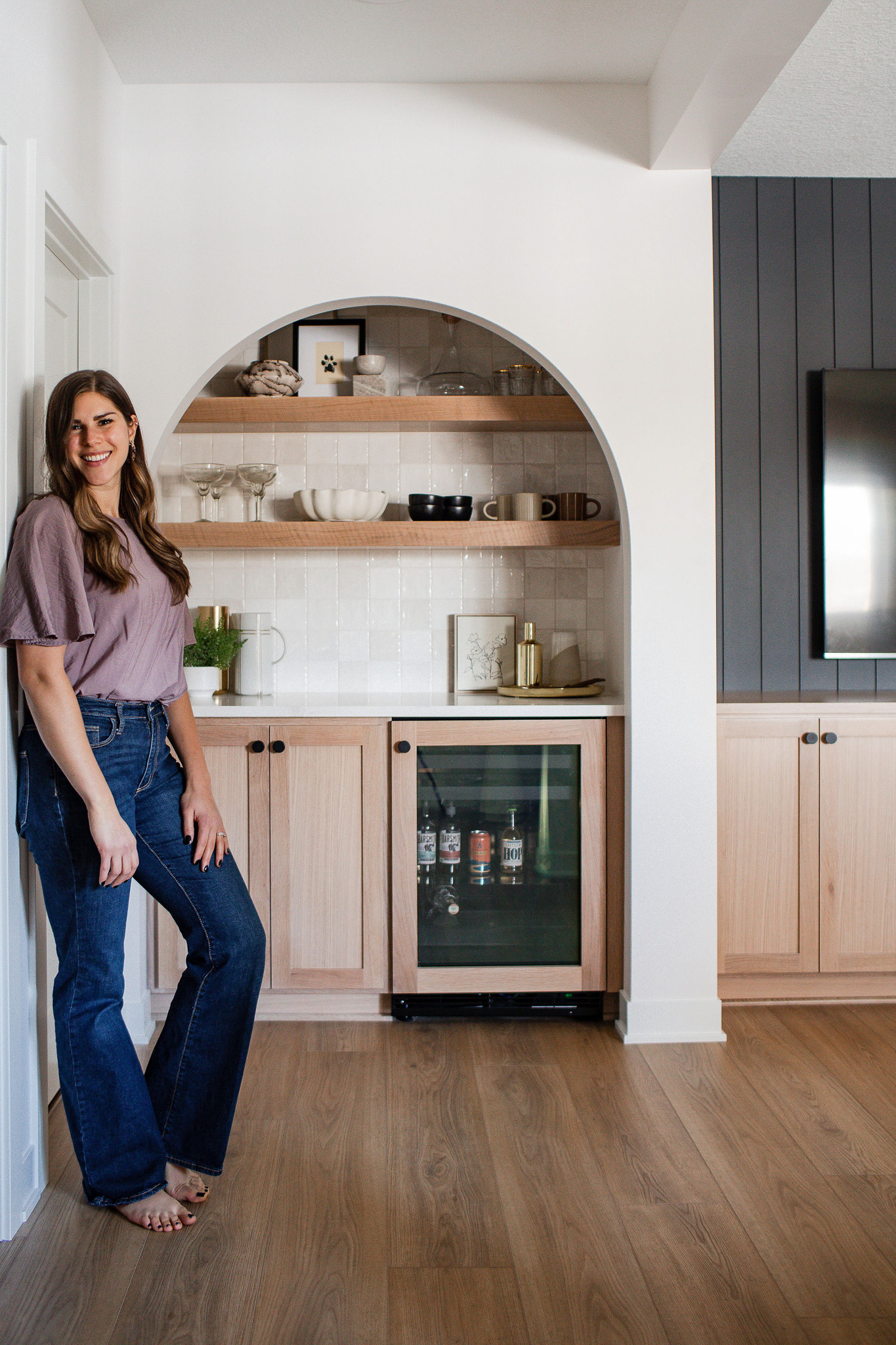
Mood Board
With the design, our goal was incorporate a Scandinavian feel with modern elements. In the mood board, you’ll see a black and white color palette with light wood tones. We wanted to add some character through wood slat walls and vertical paneling.
Material Selections
After talking through the mood board, we moved into the material selections, including tile, plumbing, and lighting. The design included black plumbing fixtures mixed with gold accents and earthy tones throughout the spaces.
Plan + Renderings
Before construction began, we determined the layout of the basement and cabinet elevations, and we worked through renderings to give the clients a visual of what the space would become. In the basement, the plan was to frame out a bedroom, incorporate a bathroom, add media cabinets and dry bar, and create a little workout space on the other side of the stairs.
For the mudroom and pantry, the goal was to convert a previously empty and blank space into a functioning spot from the garage and to add space off the kitchen. In the pantry, we planned to add cabinets for more storage and to create a spot for countertop appliances. With the mudroom, the plan was to incorporate a wood slat wall and tall storage.
The laundry room is on the upper level of the client’s home, and they were looking to add function and style to the space. In the renderings, you’ll see a wood top on the washer and dryer, wallpaper, shelf, and rod for hanging clothes.
Modern Scandinavian Basement Reveal
This basement now feels light, airy, and bright. It’s the perfect spot to relax after a long day, and it added so much valuable square footage to this home.

Although the plan was to bump out the bedroom all the way to the post in the basement, the final decision was made to have a smaller bedroom in order to have more space in the living room. Due to the cost of moving the post, we ended up keeping it where it was, and it is now a great character add to the space.
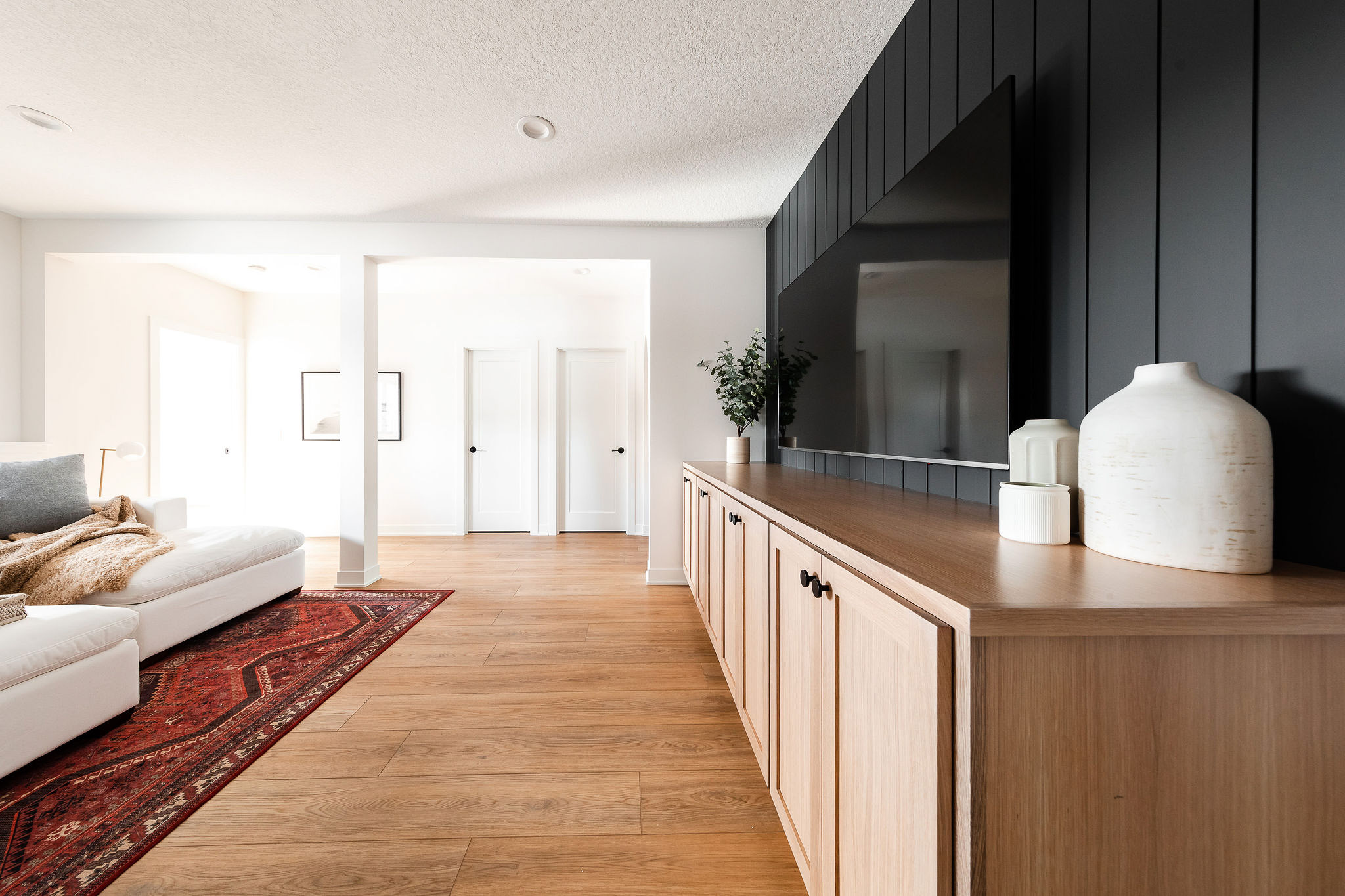
Extra wide LVP planks provide an easy maintenance option and are great for pets and kids. These have a really pretty wood tone that play off the cabinets and lean into the modern feel.
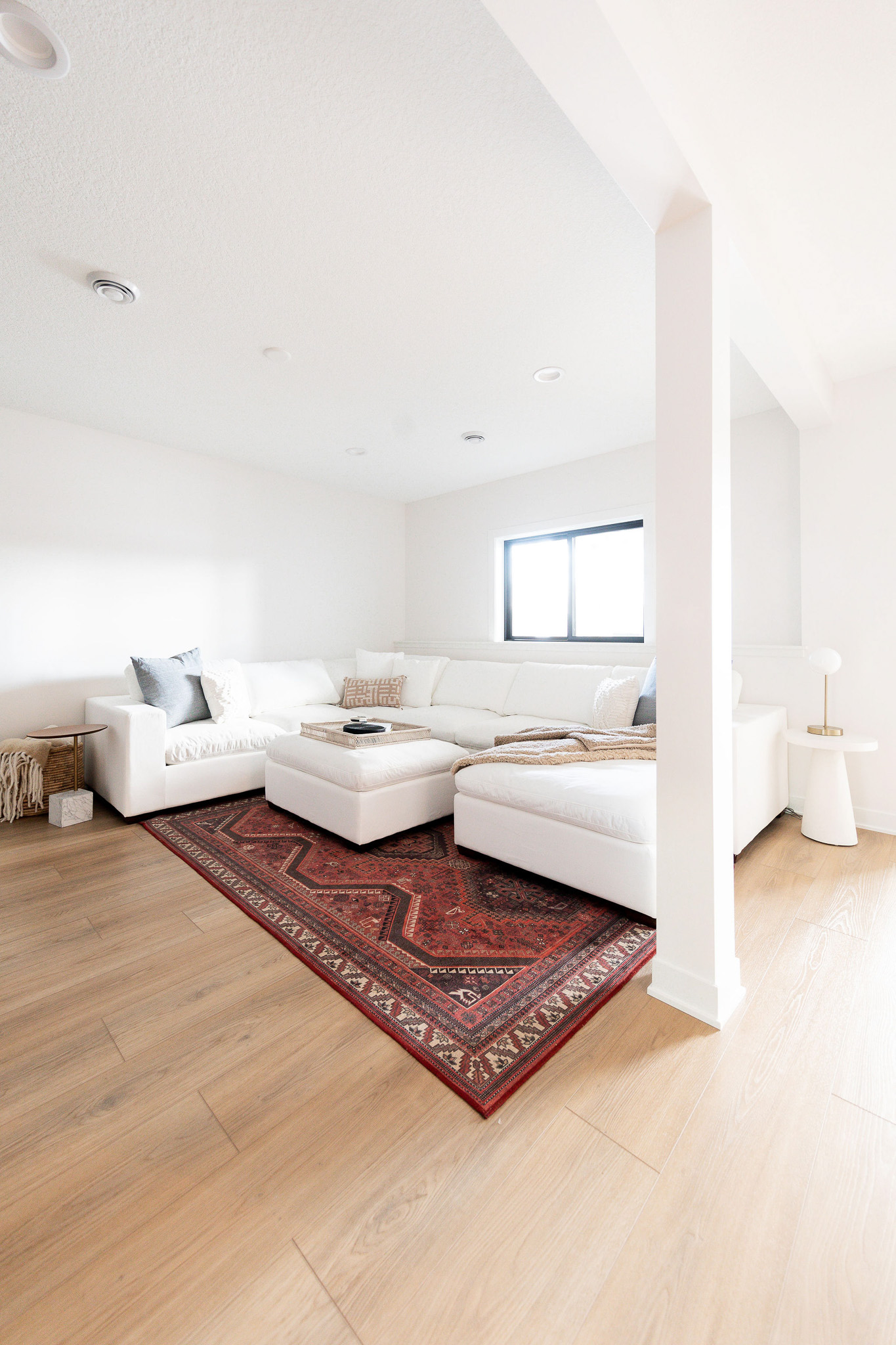
At the back of the basement, a door leads to a bedroom that can be used as an office or spare bedroom.
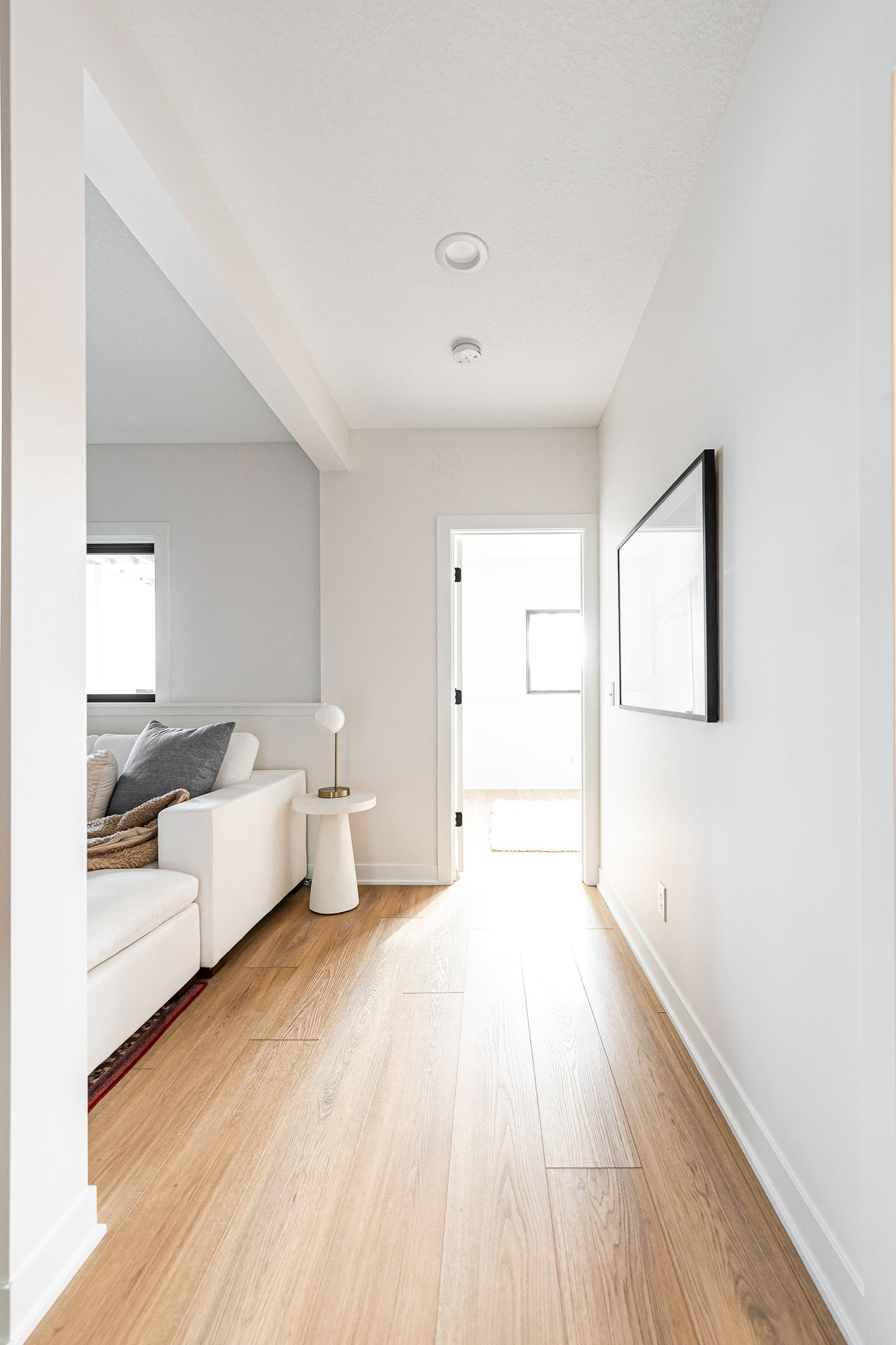
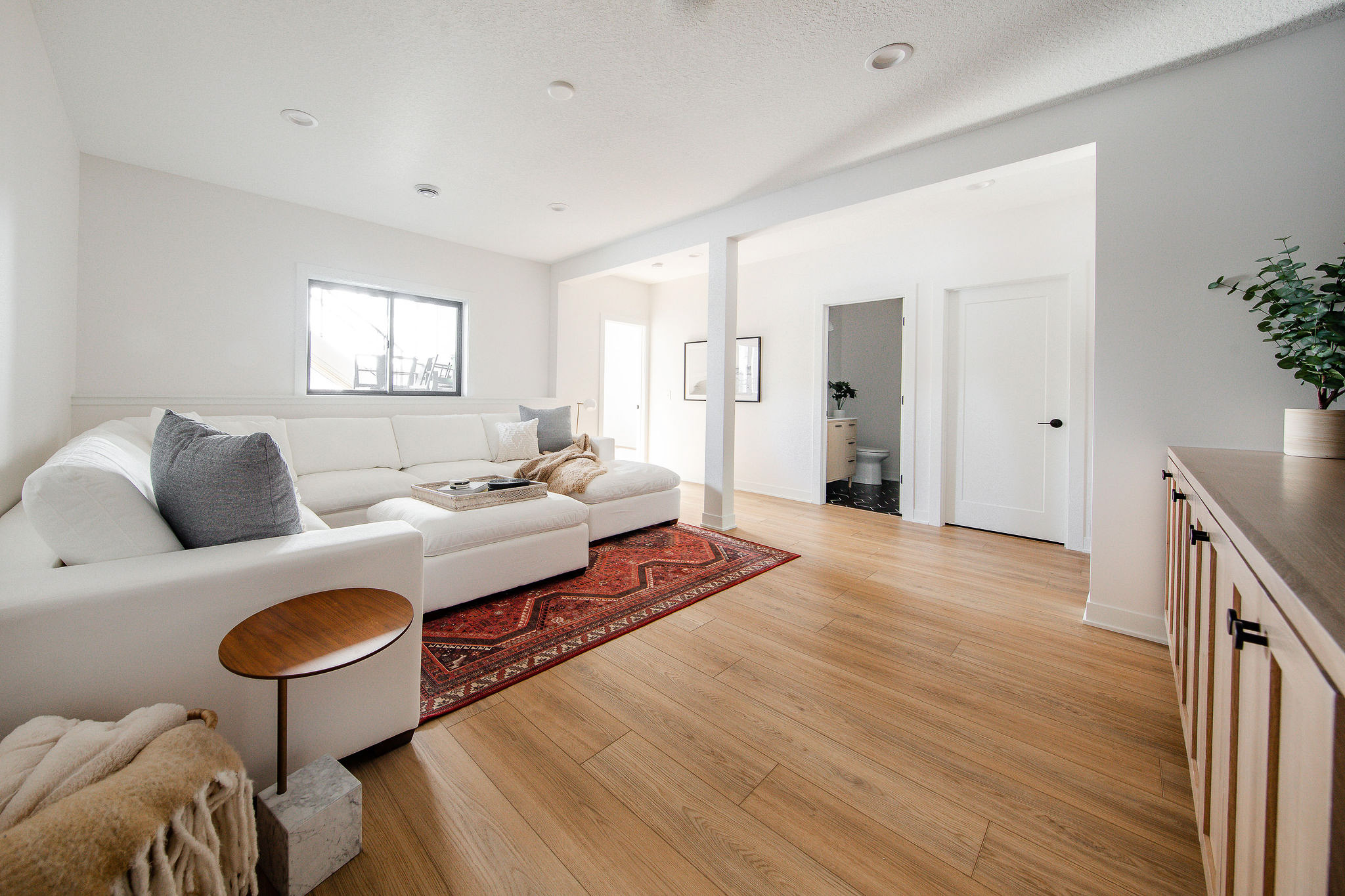
Bathroom
In the bathroom, we kept it simple with a black hexagon tile floor, white stacked subway tile in the shower, and a light oak vanity.
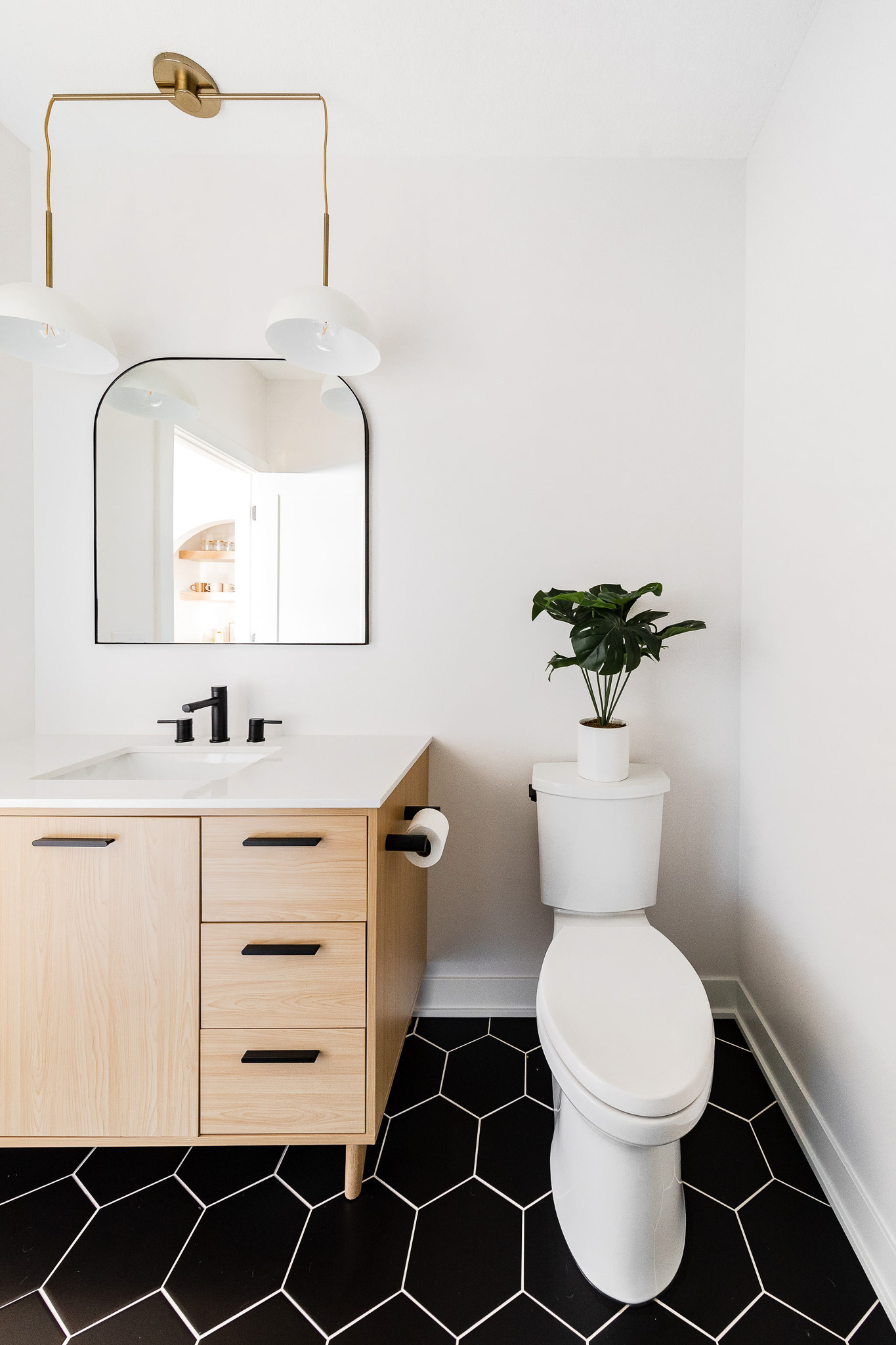

By stacking the ceramic subway tile in a vertical layout, it gives the shower a more modern feel. The black shower fixture stands out against the white tile. To continue the shape from the larger format tiles, smaller hexagon tiles were used for the shower floor in a black matte finish.
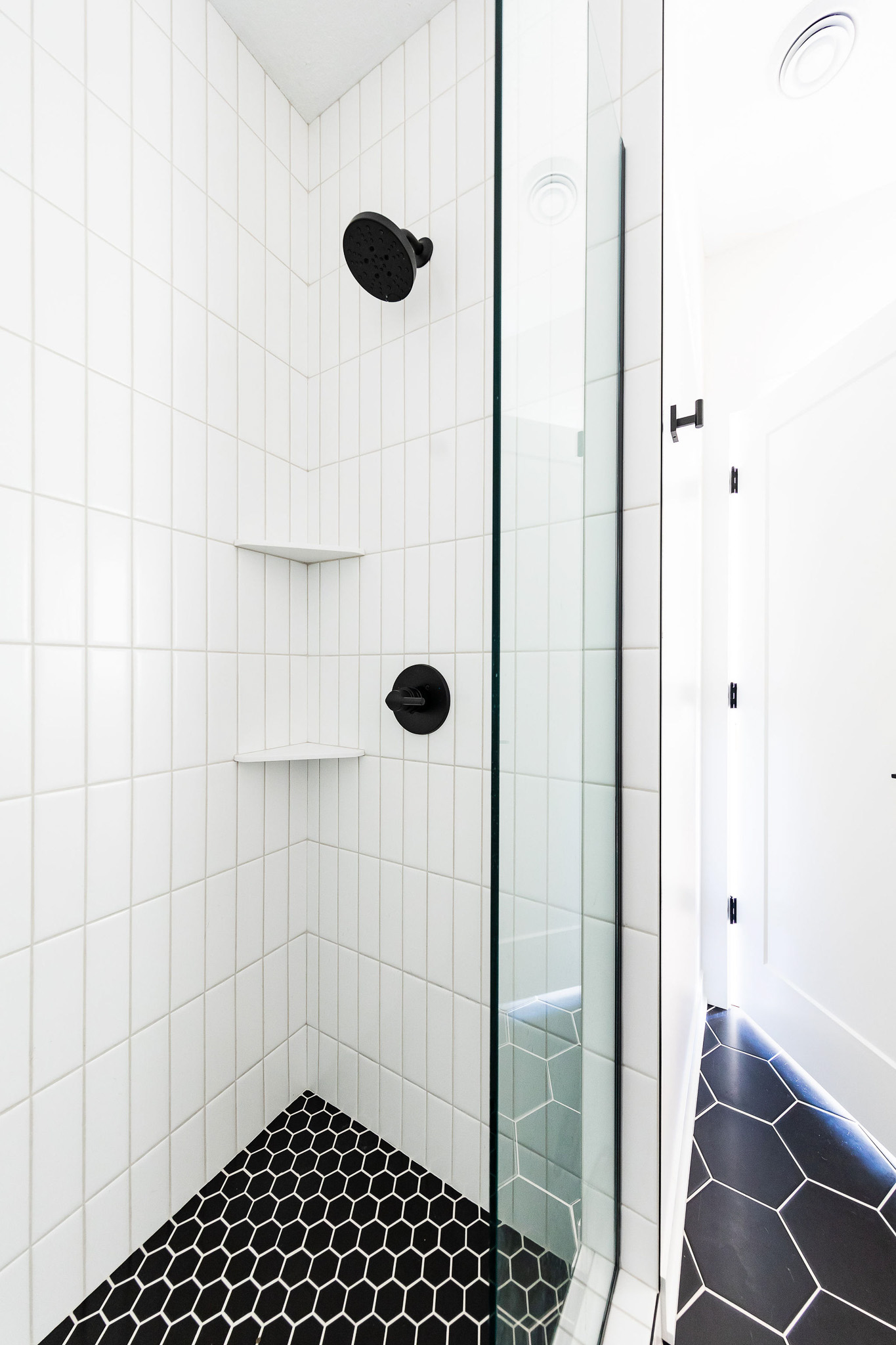
The 48″ white oak vanity fits this space perfectly. By far my favorite part of this bathroom is the double hanging pendant light from West Elm. The gold and white finish brings in a little softer flair to this more modern room. A black arched mirror ties into the vanity pulls and creates a pretty organic shape over the clean line vanity.

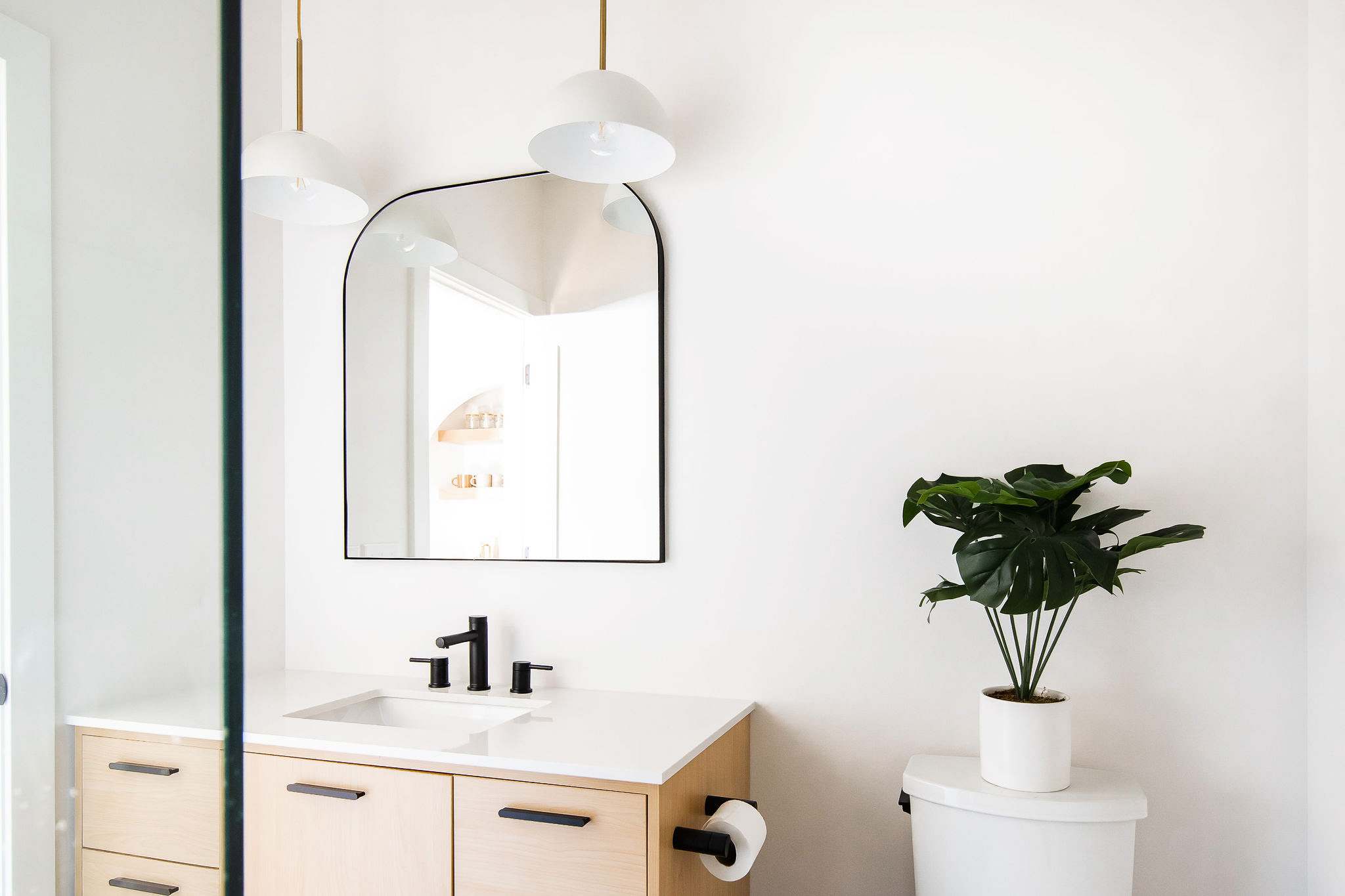
Dry Bar + Media Wall
The other area of the basement included a dry bar and media wall. Wood cabinets are paired with vertical paneling painted Iron Ore for a contrasting look.
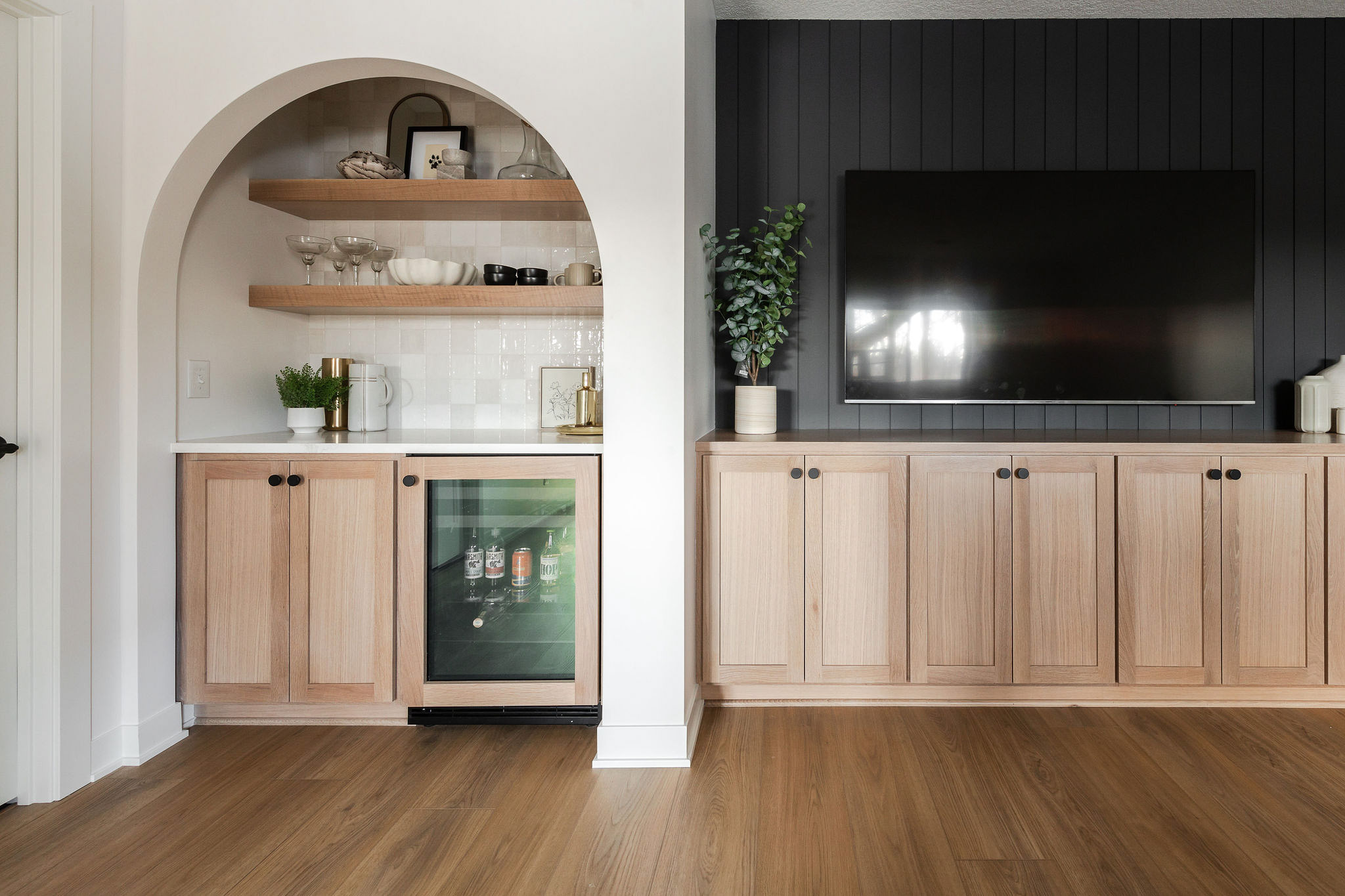

We mimicked the arch on the bar nook to the main level pantry doorway. The cabinetry here also ties into the pantry cabinets for a cohesive feel.
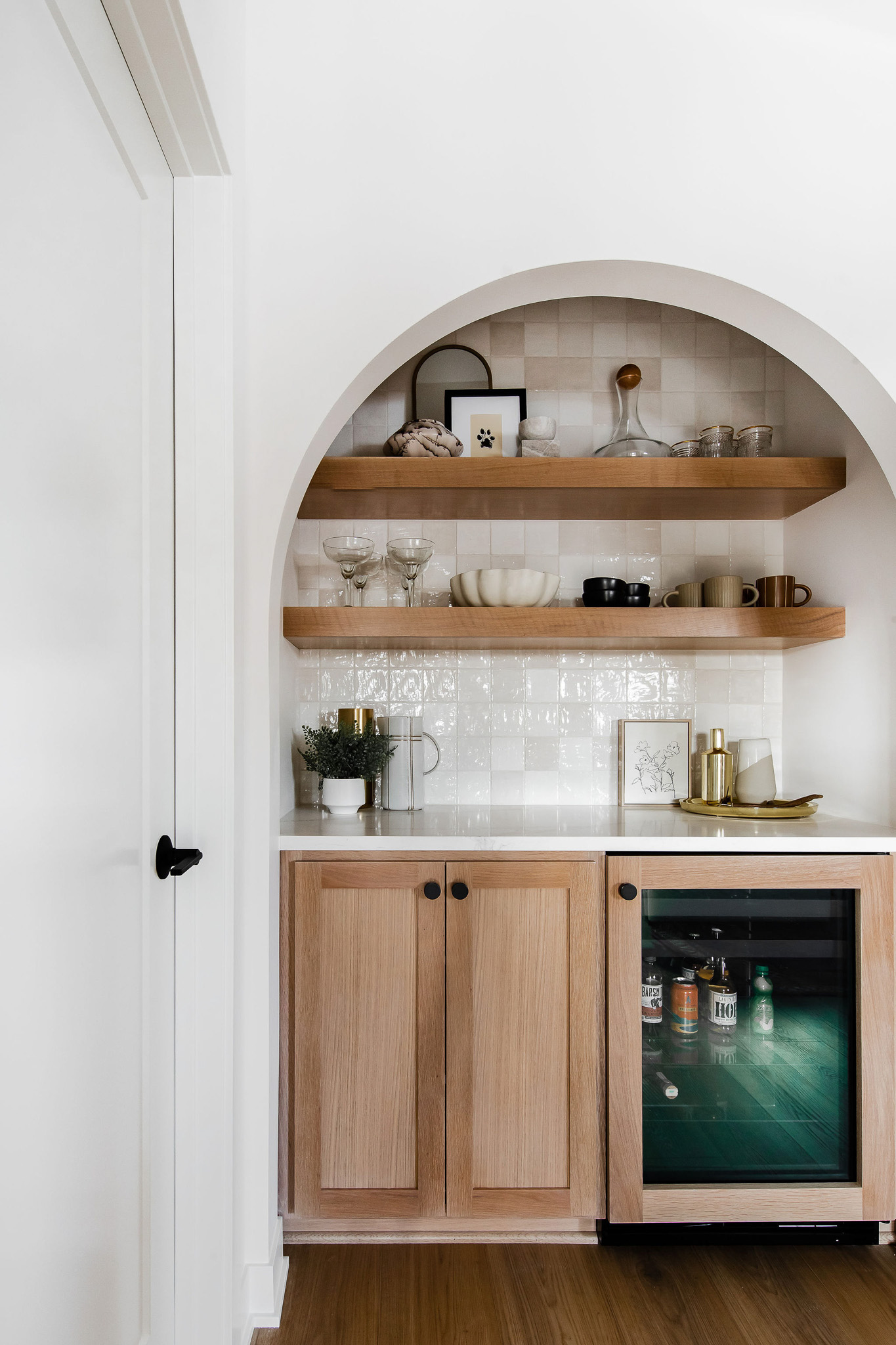
Lighter quartz is paired with the Riad square tile from Tile Shop that has color variation for a clean and modern look.


Modern Scandinavian Laundry Room
The laundry room got a fun new look with this whimsical wallpaper. By framing out the front load washer and dryer in a light wood, it not only adds a finished look, but it also provides a spot for folding clothes.

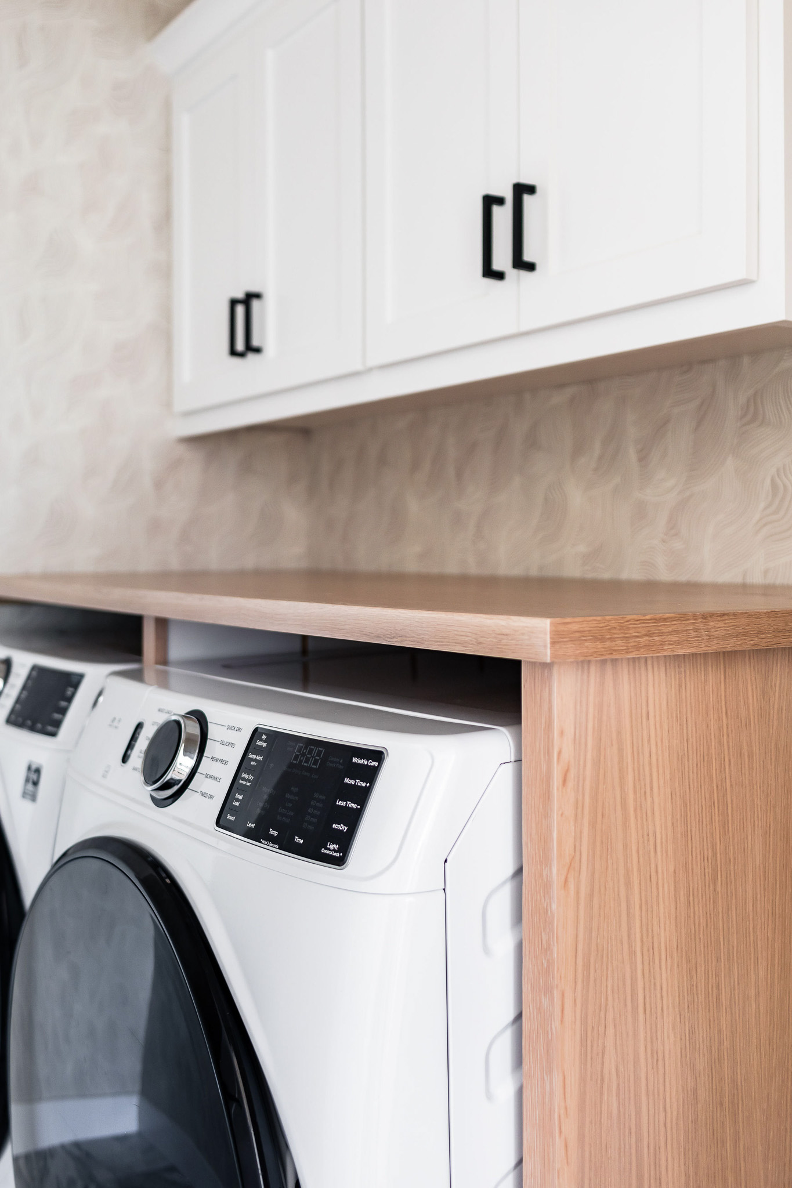
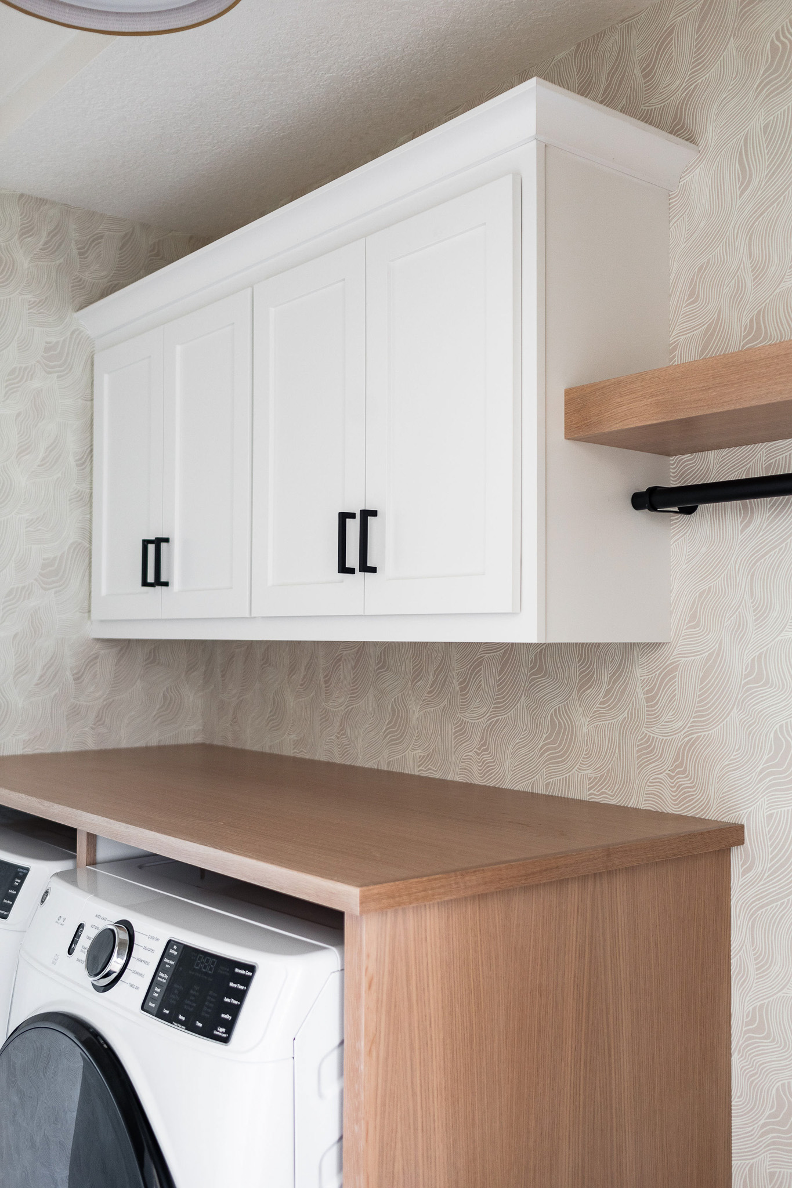
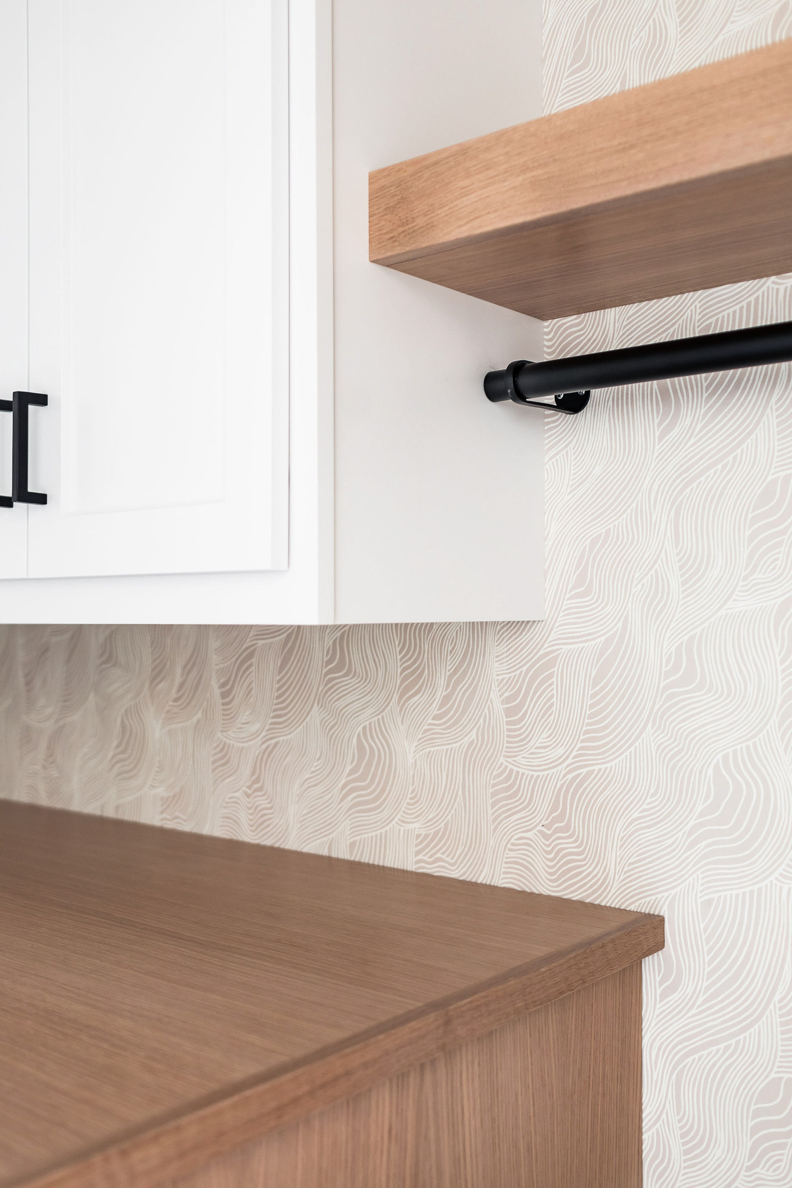
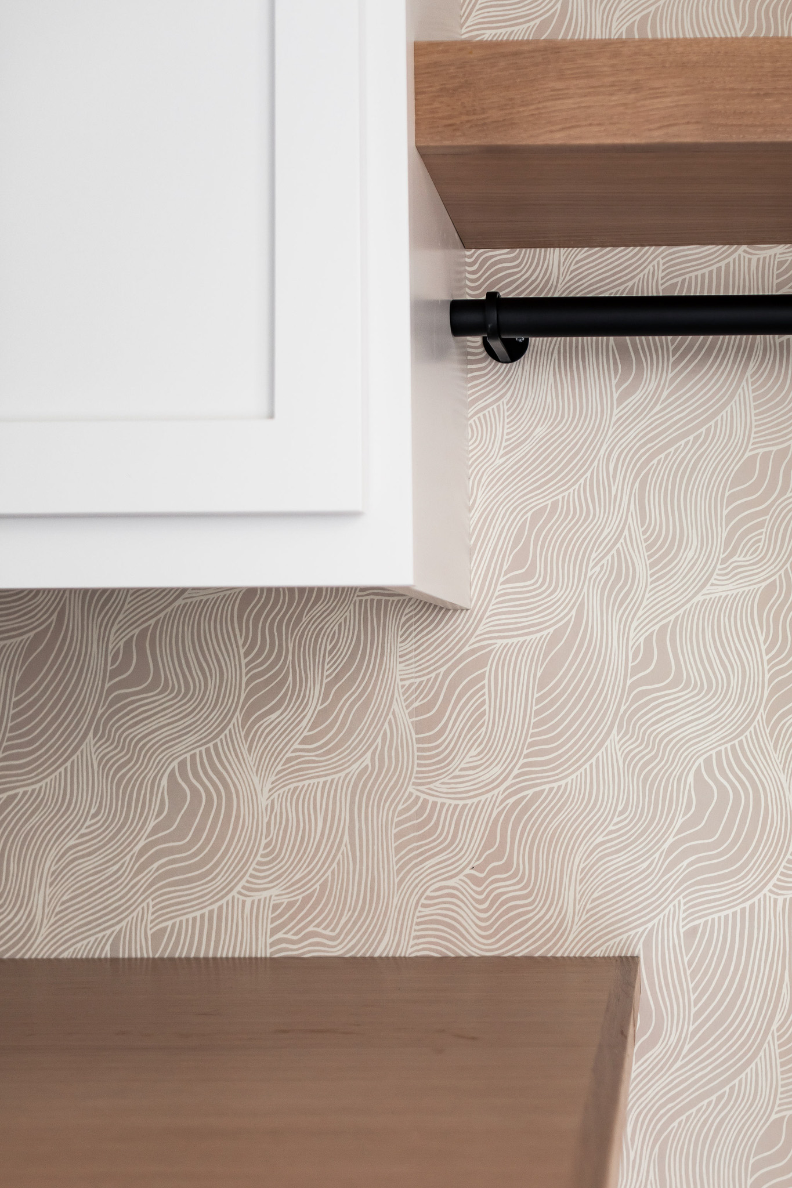

The rattan flush mount light plays off the modern Scandinavian design, while the shelf and rod add practical storage space for laundry supplies and hanging clothes.

Modern Scandinavian Mudroom + Butler’s Pantry
Can you believe this was a blank slate and empty closet before?! Now, this space functions as both a mudroom coming off the garage and a butler’s pantry off the kitchen. The light wood cabinets continue from the basement and create a cohesive look to the space.
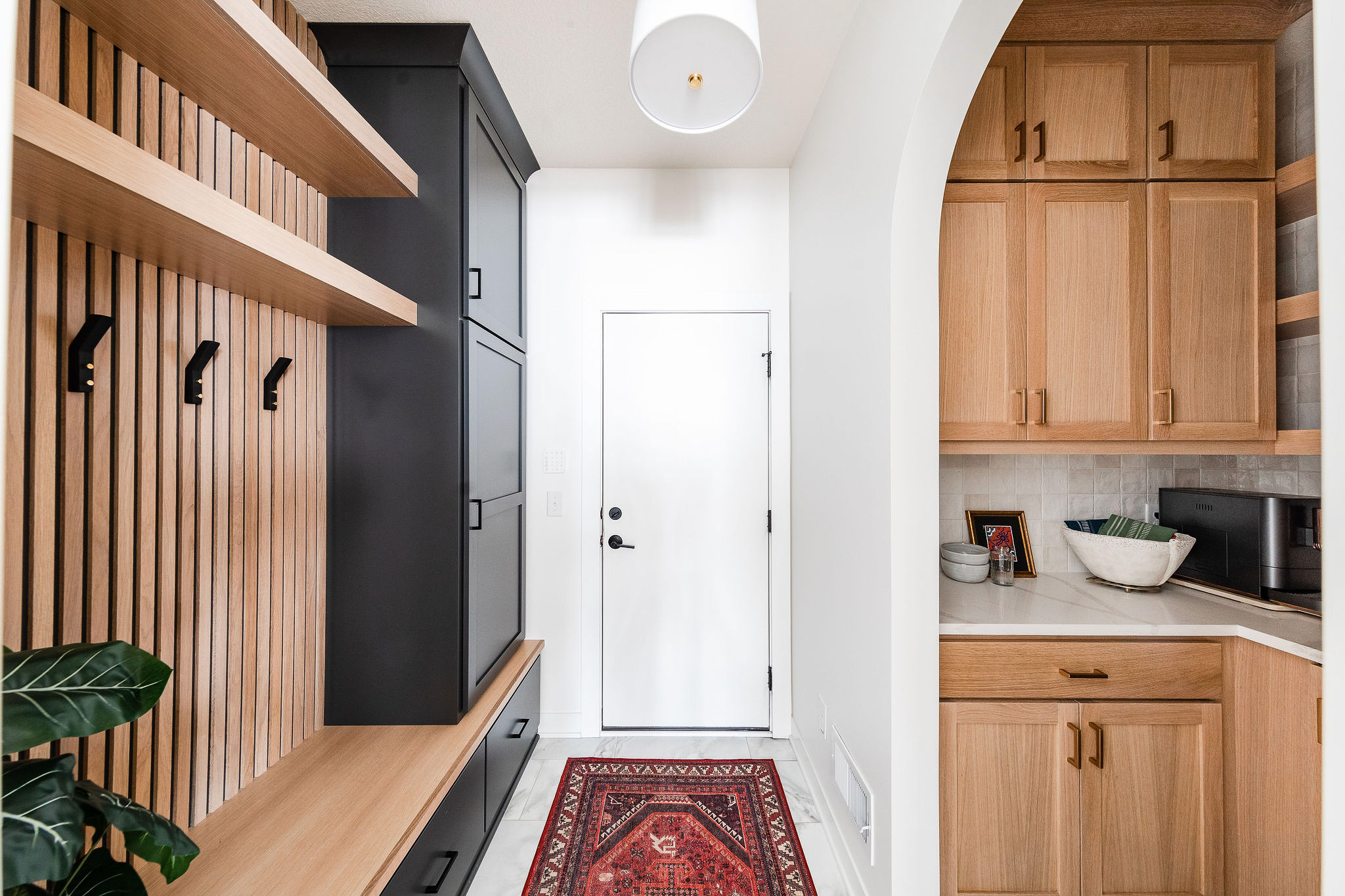
Butler’s pantries have gained in popularity in recent years. They are the perfect spot for extra storage and to store your “working” countertop appliances like a toaster or coffee maker that you don’t want sitting out in the kitchen. In this space, the clients have closed storage for overflow items, as well as open shelving for displaying fun decor and pieces.
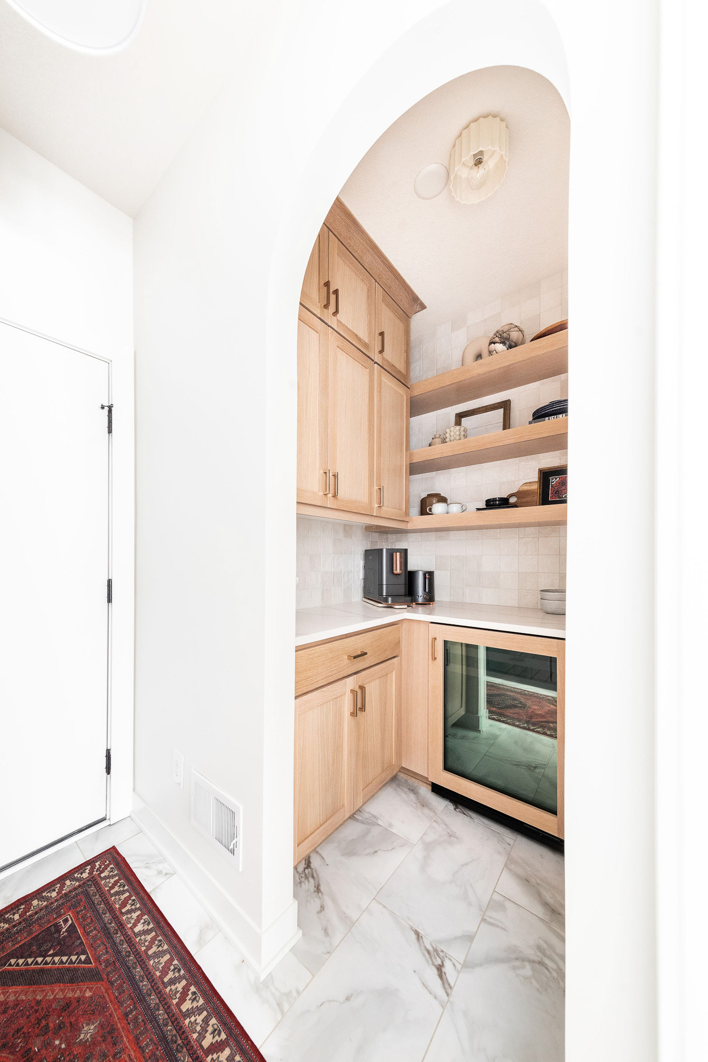
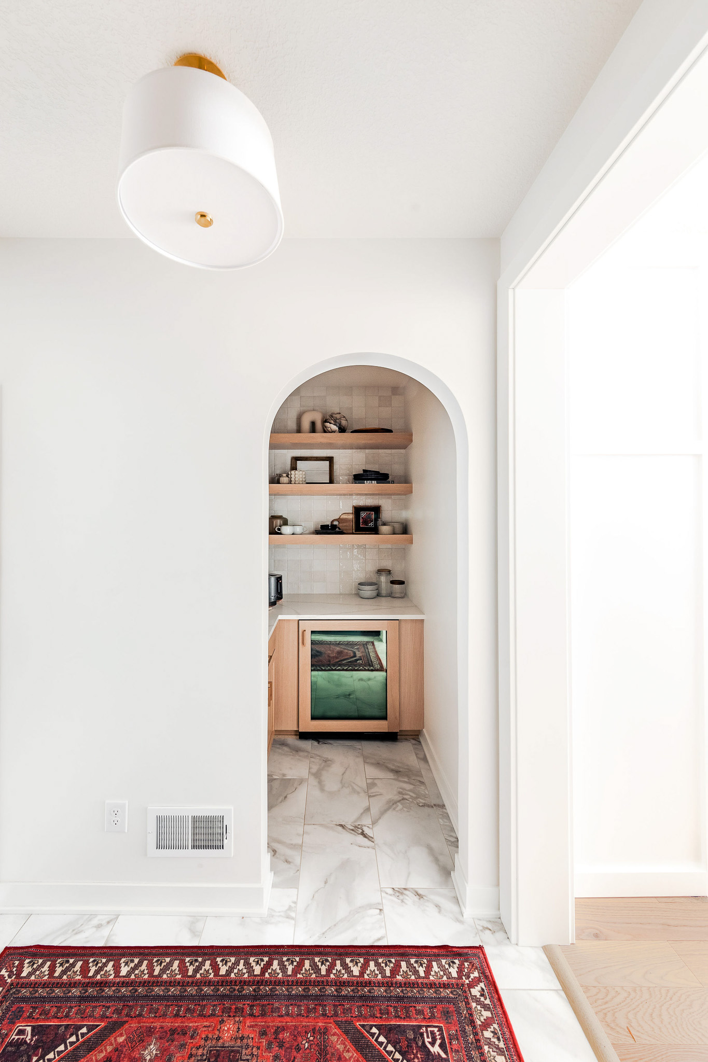

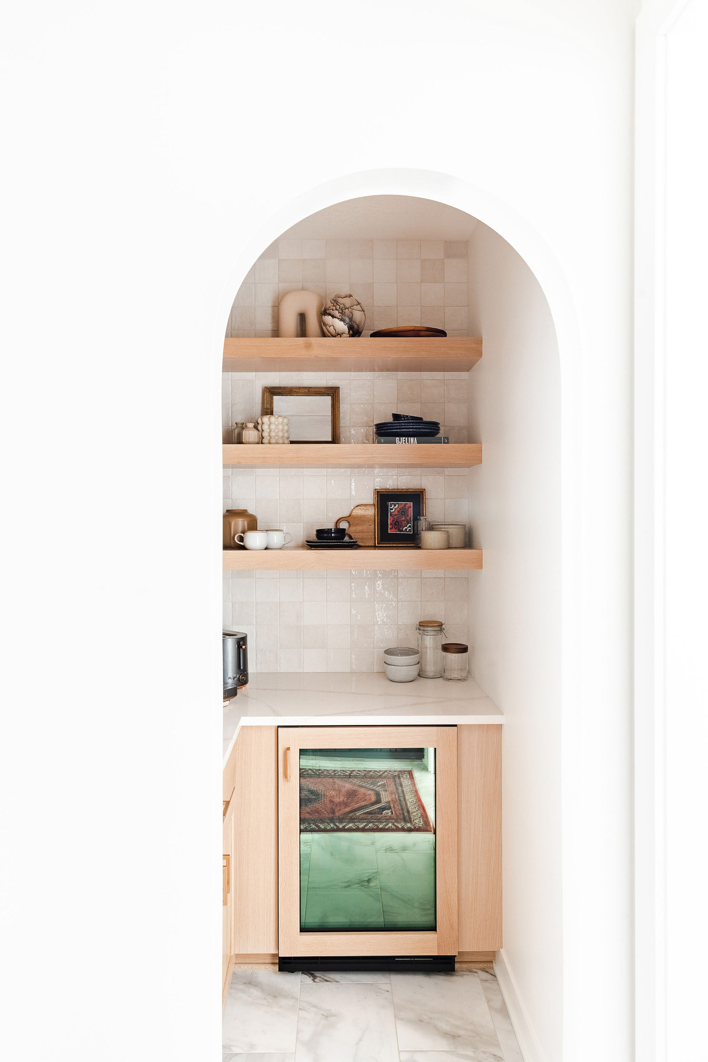
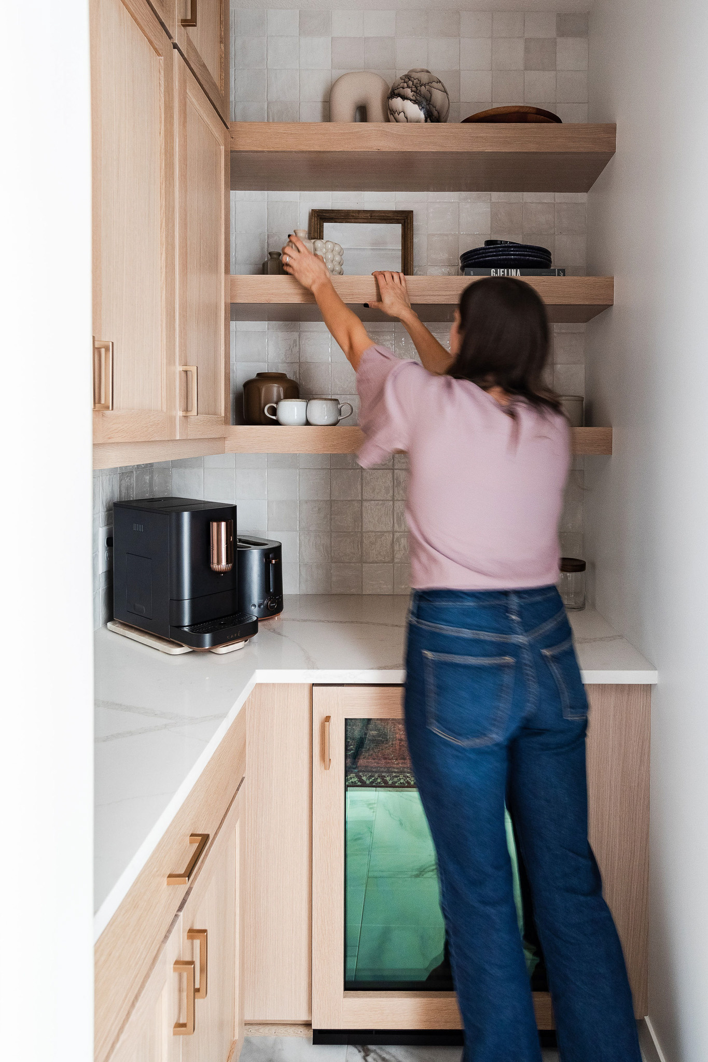
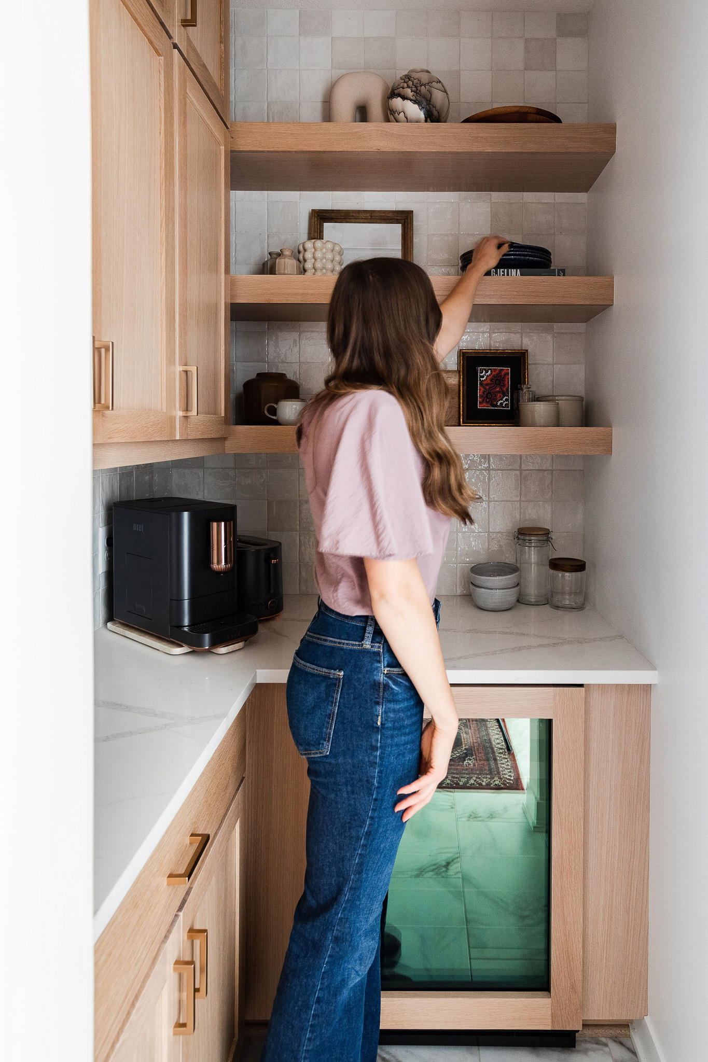

With the other half of this area, we added cabinetry for functional mudroom storage. In Minnesota, mudrooms get a workout, and this one is now ready for all the coats, hats, and mittens that cold weather requires. We also included drawers below for shoe storage.

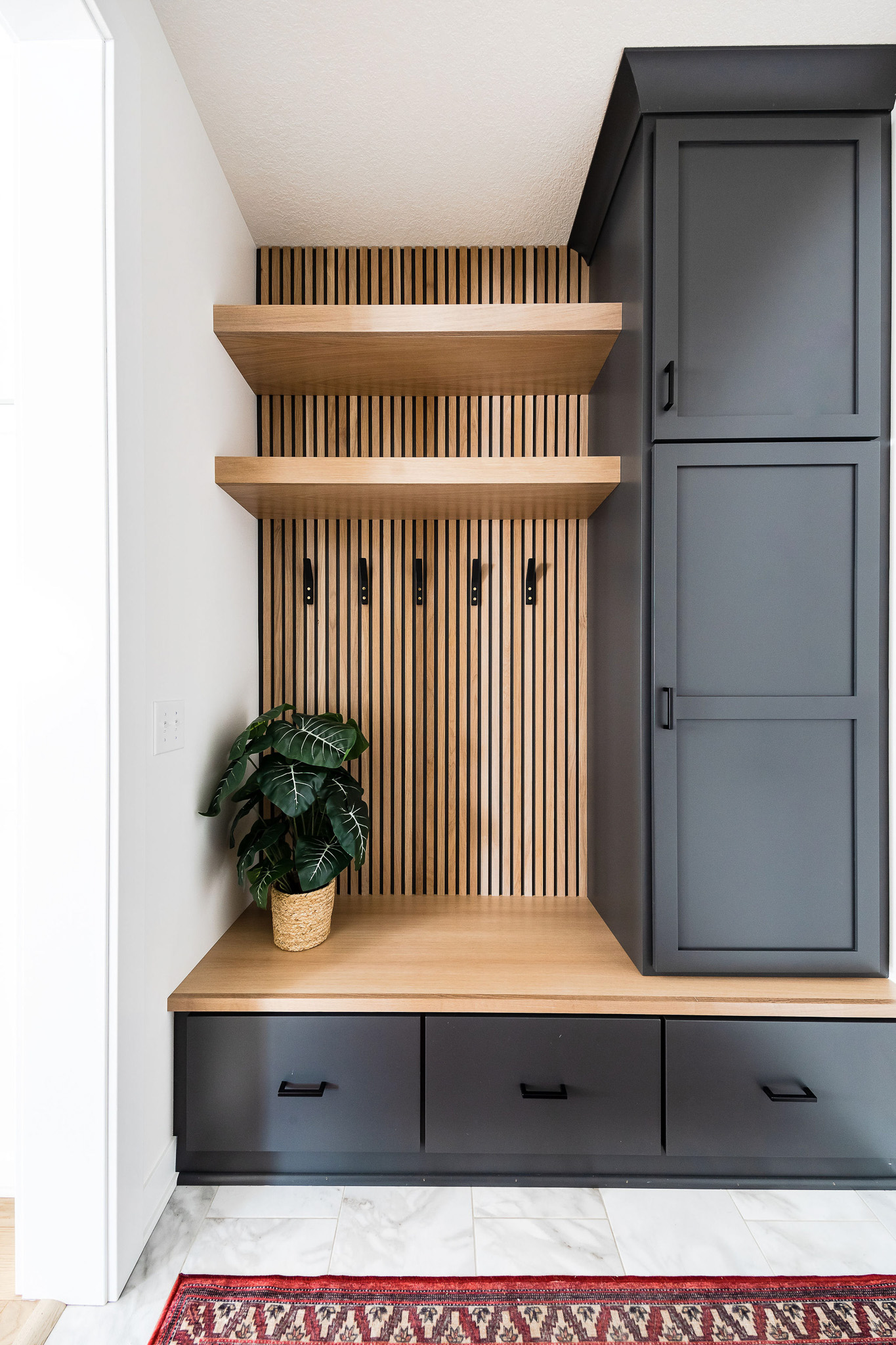
The darker cabinets play off the wood slat accent wall behind the coat hooks and shelving.
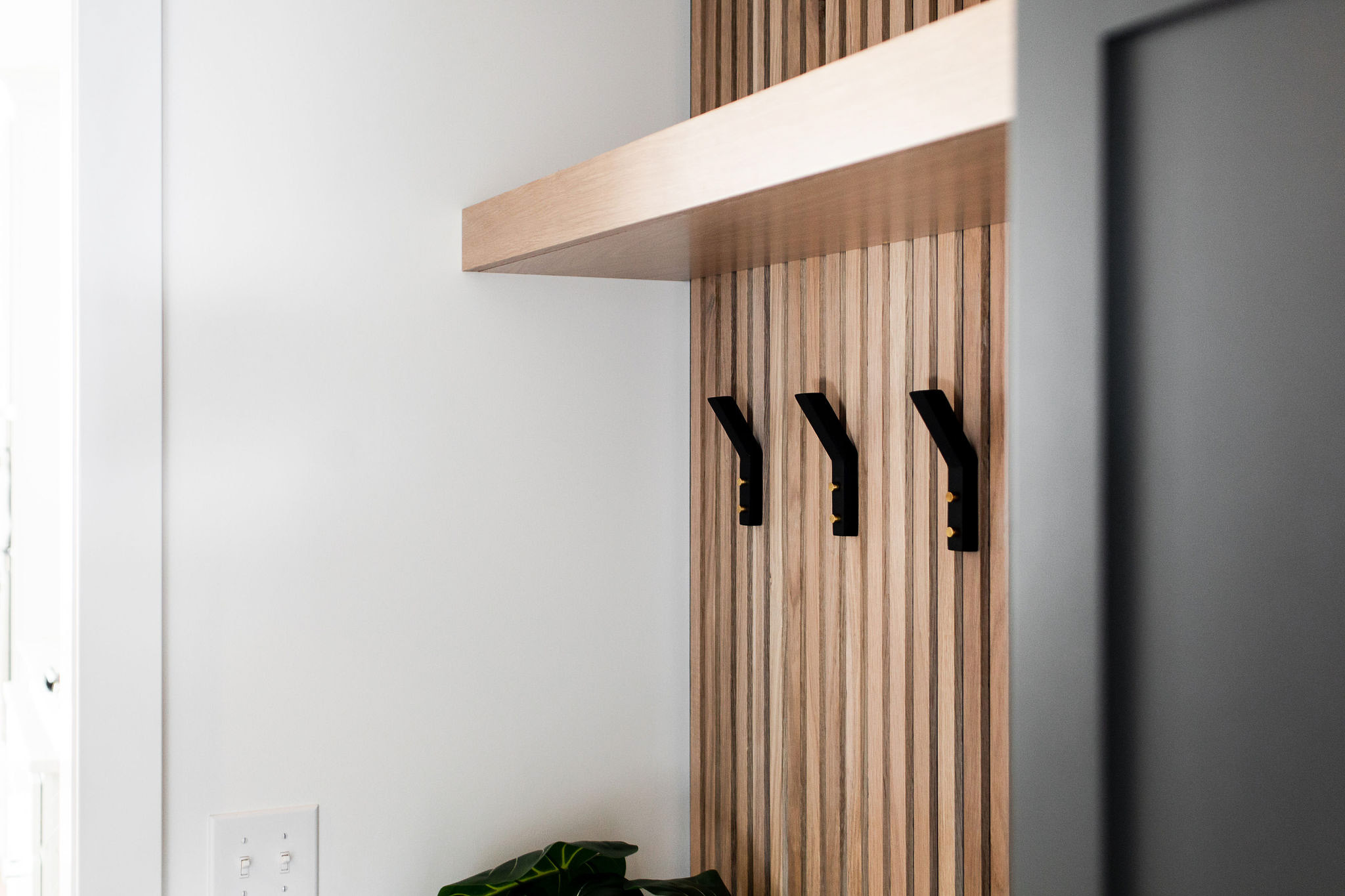
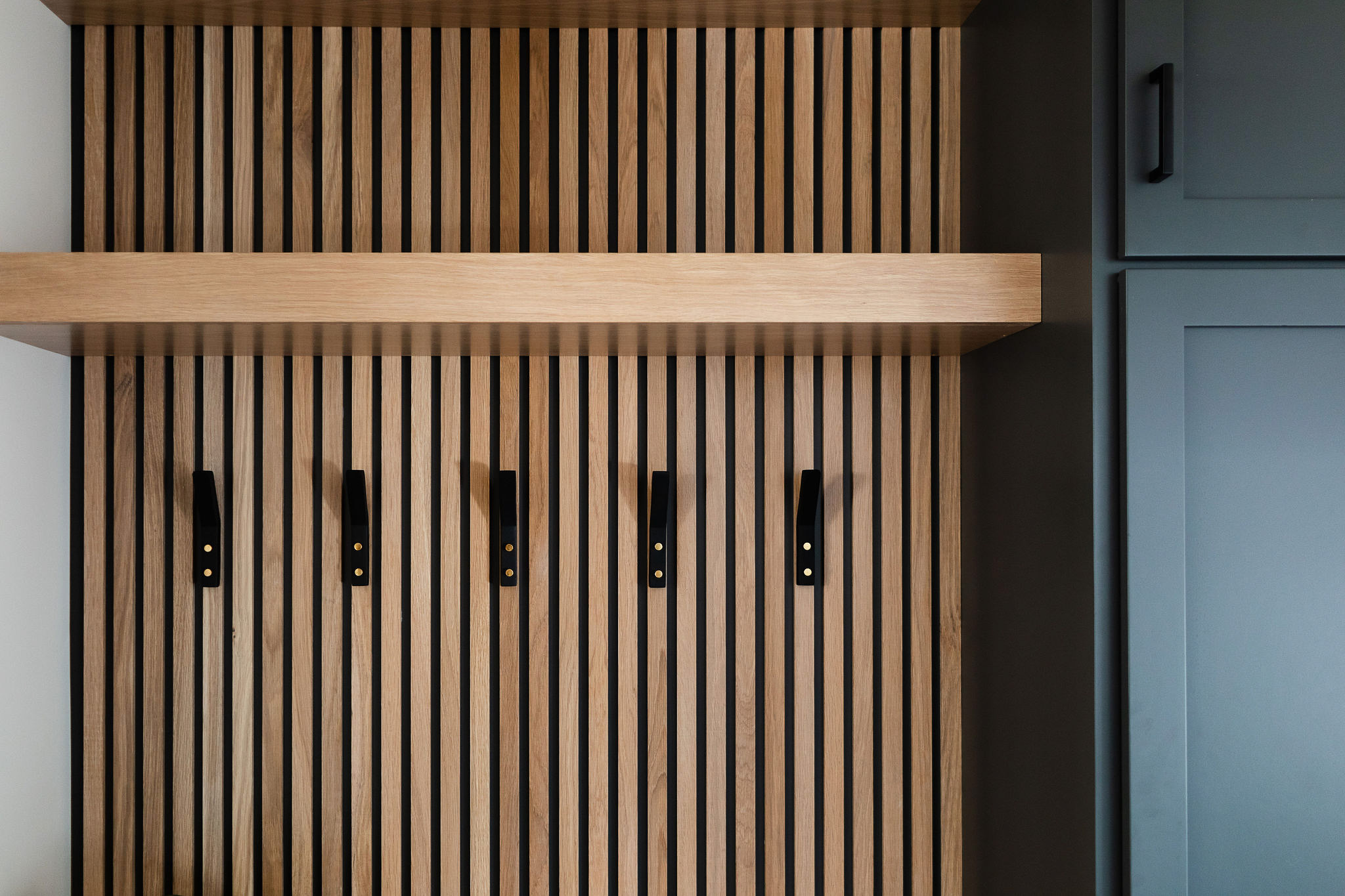

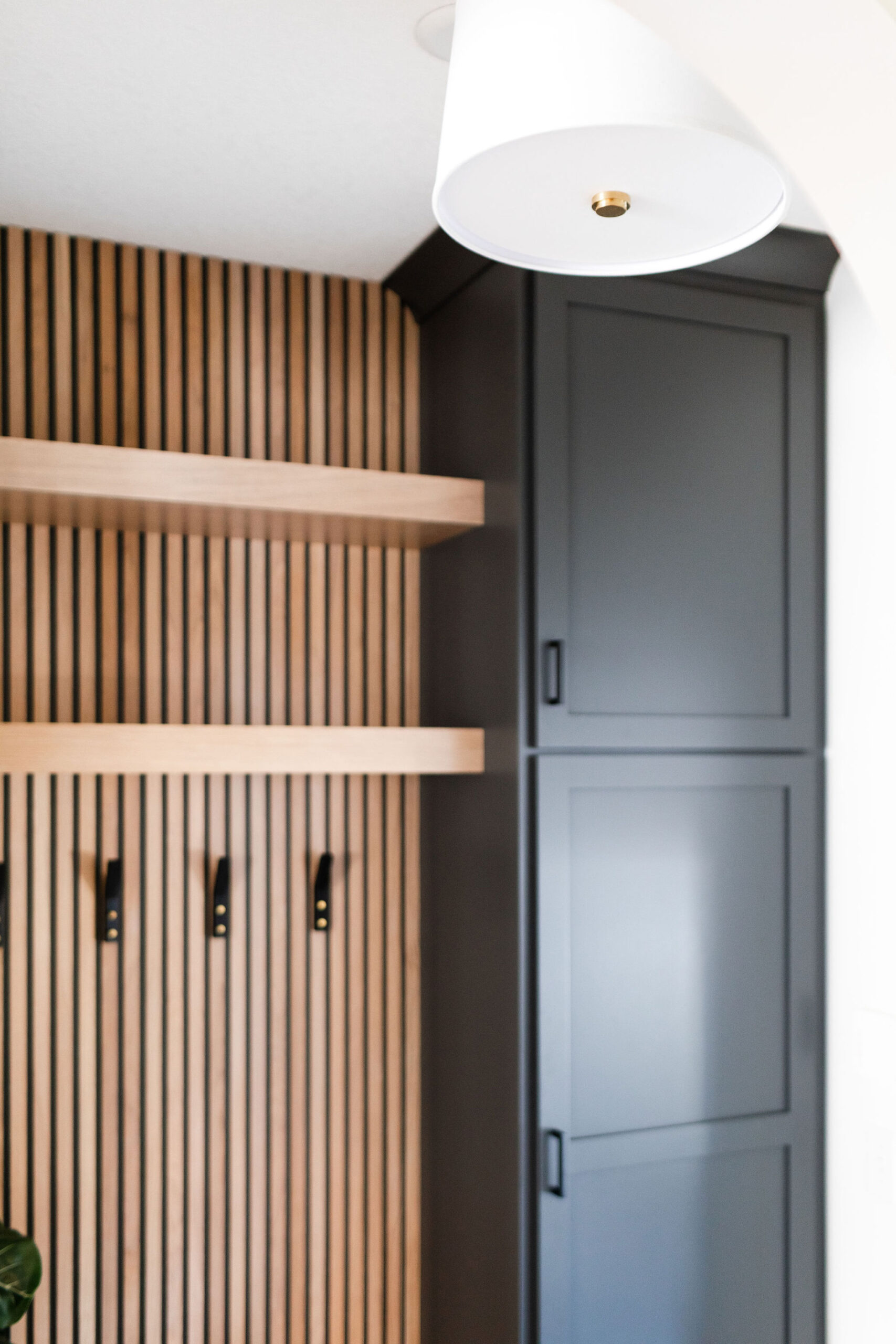
Kitchen Island
To complete the main level projects, a wood slat accent was added to the sides and back of the kitchen island. This makes the island more durable and continues the look from the mudroom, tying the design together. I love how the wood looks paired with the other beautiful design choices the client made during the build process of the kitchen.

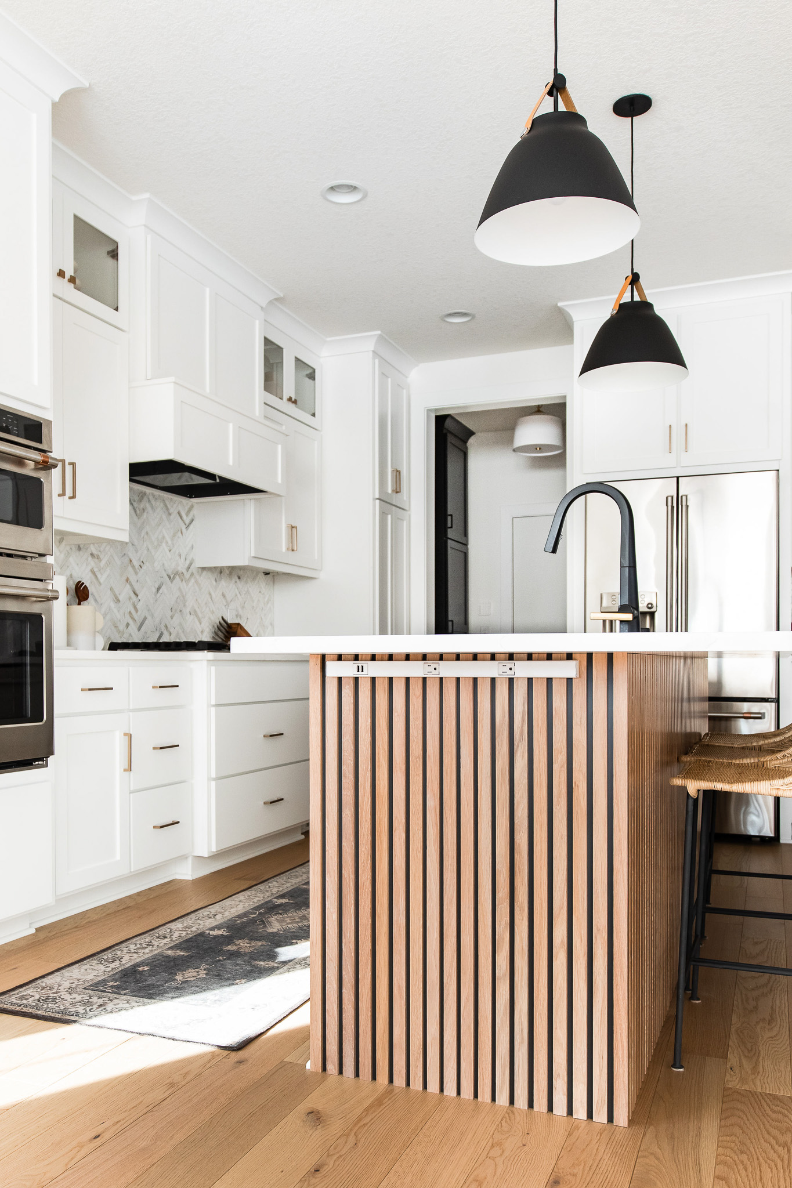

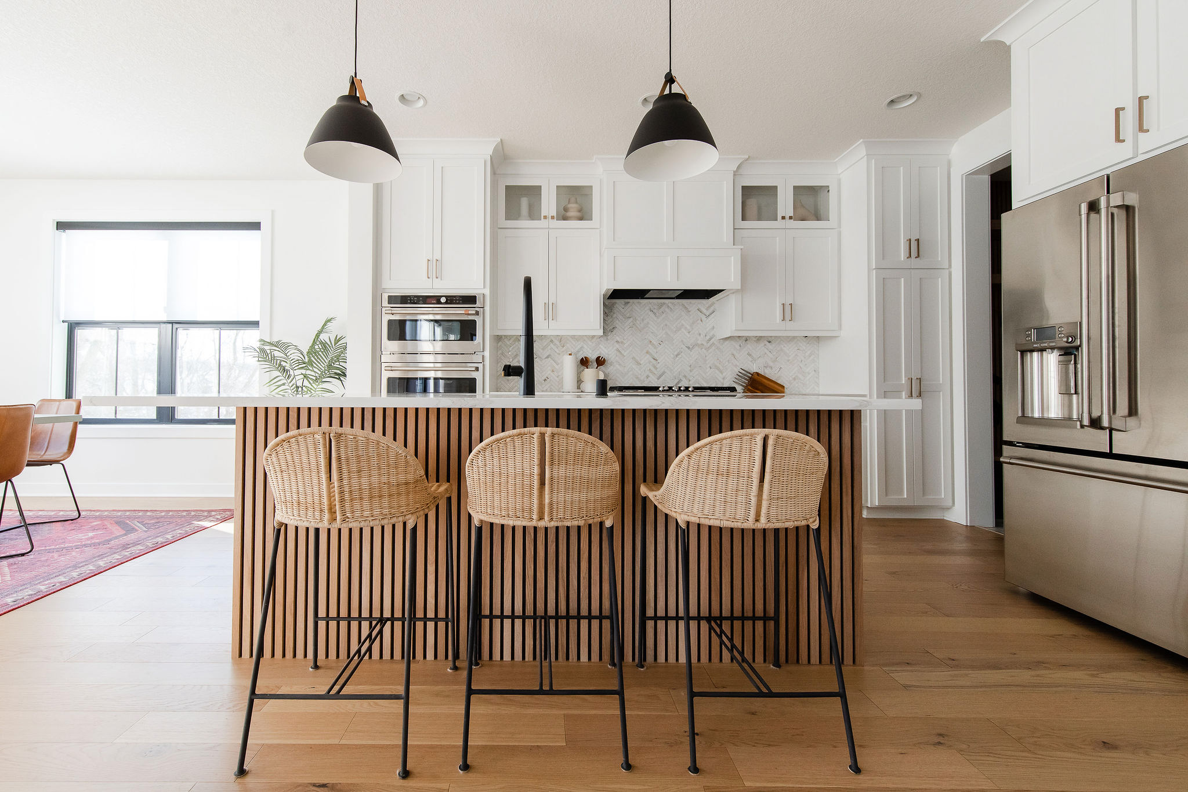



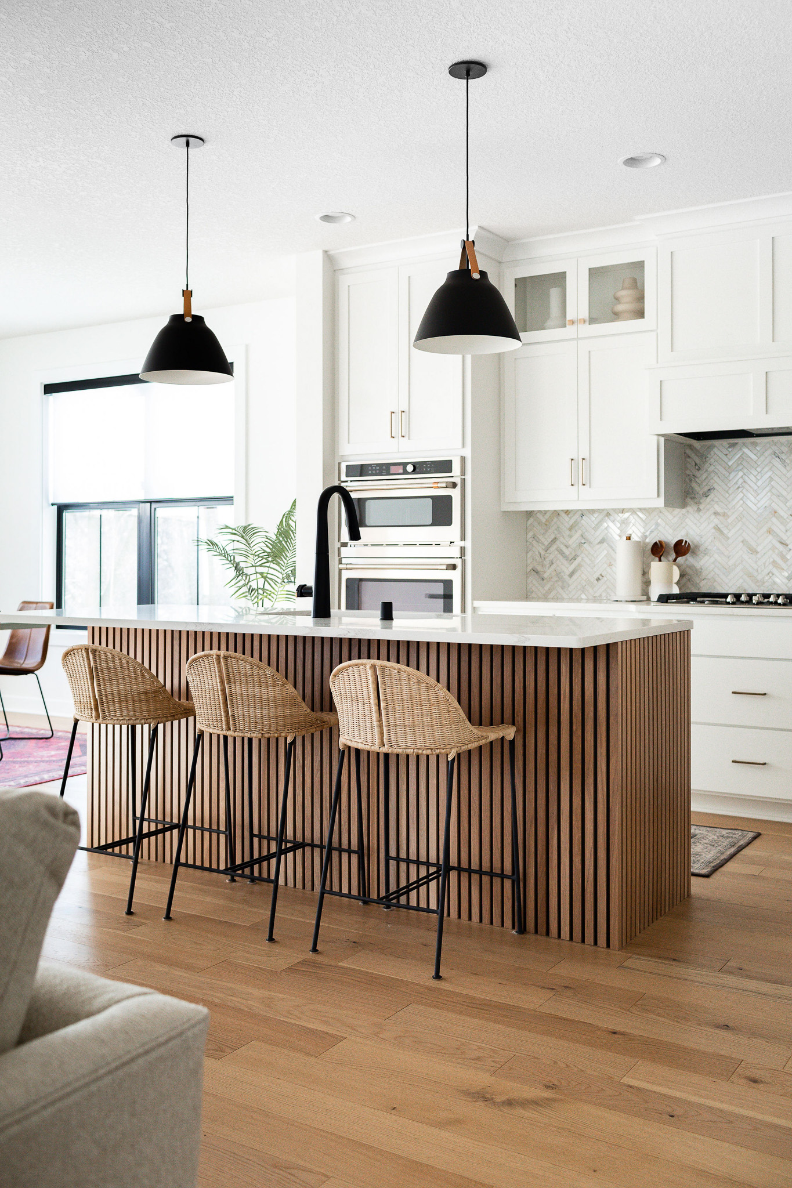
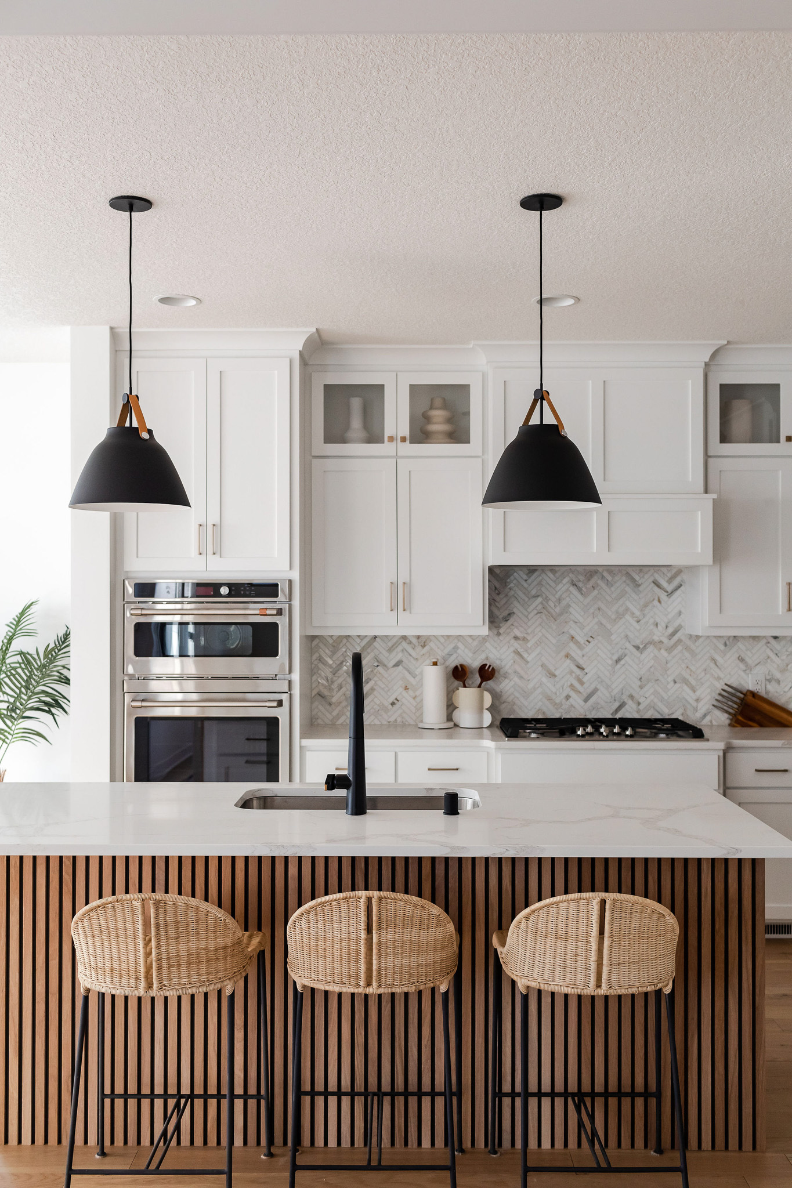
And that’s a wrap! Thanks for following along on the Alvarado Modern Scandi project! Stay tuned for more reveals coming soon. In the meantime, you can check out some of our other projects HERE.



