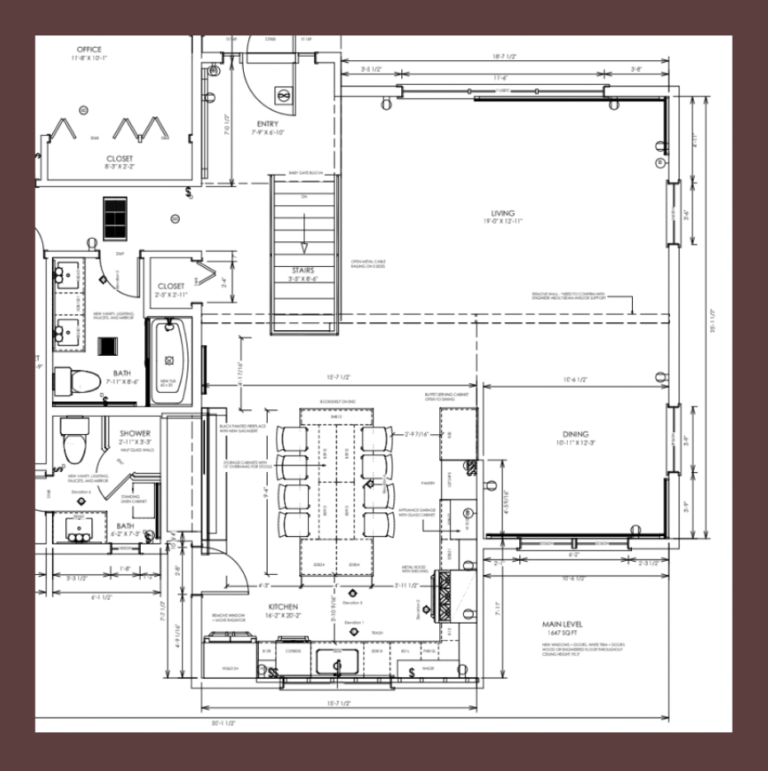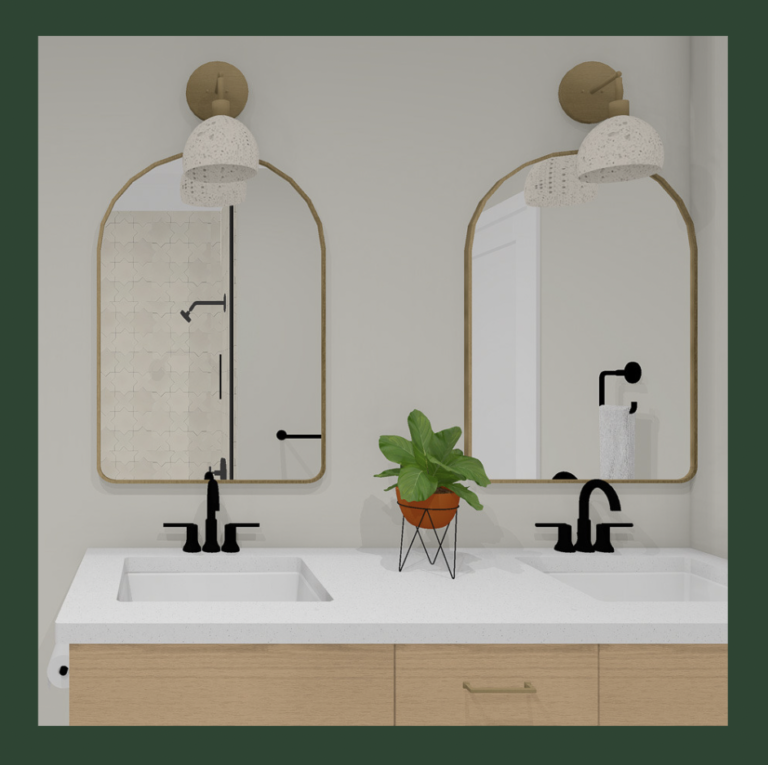
FLOOR PLANS + RENDERINGS
Floor plans and renderings are a great first step if your project involves a major layout change and you are looking to understand the cost of construction. Not only will they help you visualize what your space could be, they’ll also provide detailed information in order to get initial bids and pricing from contractors and subs. They’ll help you make decisions faster and allow you to feel more confident in your design choices. If you’re a builder, designer, contractor, or architect, floor plans and renderings give your clients a full visual of what their space will look like prior to construction beginning.
The first step in the process is setting up a video call where we’ll go over your project, the design process, and any questions you have. Following the call, I will send a detailed and project specific design proposal that outlines price, timeline, and deliverables. Once the proposal is submitted, we’ll get started. If you’re local to the Twin Cities area of MN, a site visit will be scheduled. If we’re doing this process virtually, you’ll send measurements and photos of your existing space. Check out more of the process below.
FLOOR PLANS
The next step in the design process is the floor plan. By using LiDAR technology, I am able to get measurements of your current floor plan to create the as-built plans. I will then use those to design the proposed floor plan showing the new layout drawn to scale with measurements, location of electrical and plumbing, cabinet elevations, and notes. It will be delivered in a PDF via email, along with link to a video talking through the details and design.
RENDERINGS
The renderings will show the future interior of your home in photorealistic images. You will get to preview each space before construction begins to ensure you feel confident in each decision. Renderings will be delivered in a PDF presentation via email, along with a Google Drive link to all the images.
STAY IN TOUCH
To follow along with what’s happening at Willaby Way, enter your email to be part of our monthly newsletter club or click on the social icons below!

