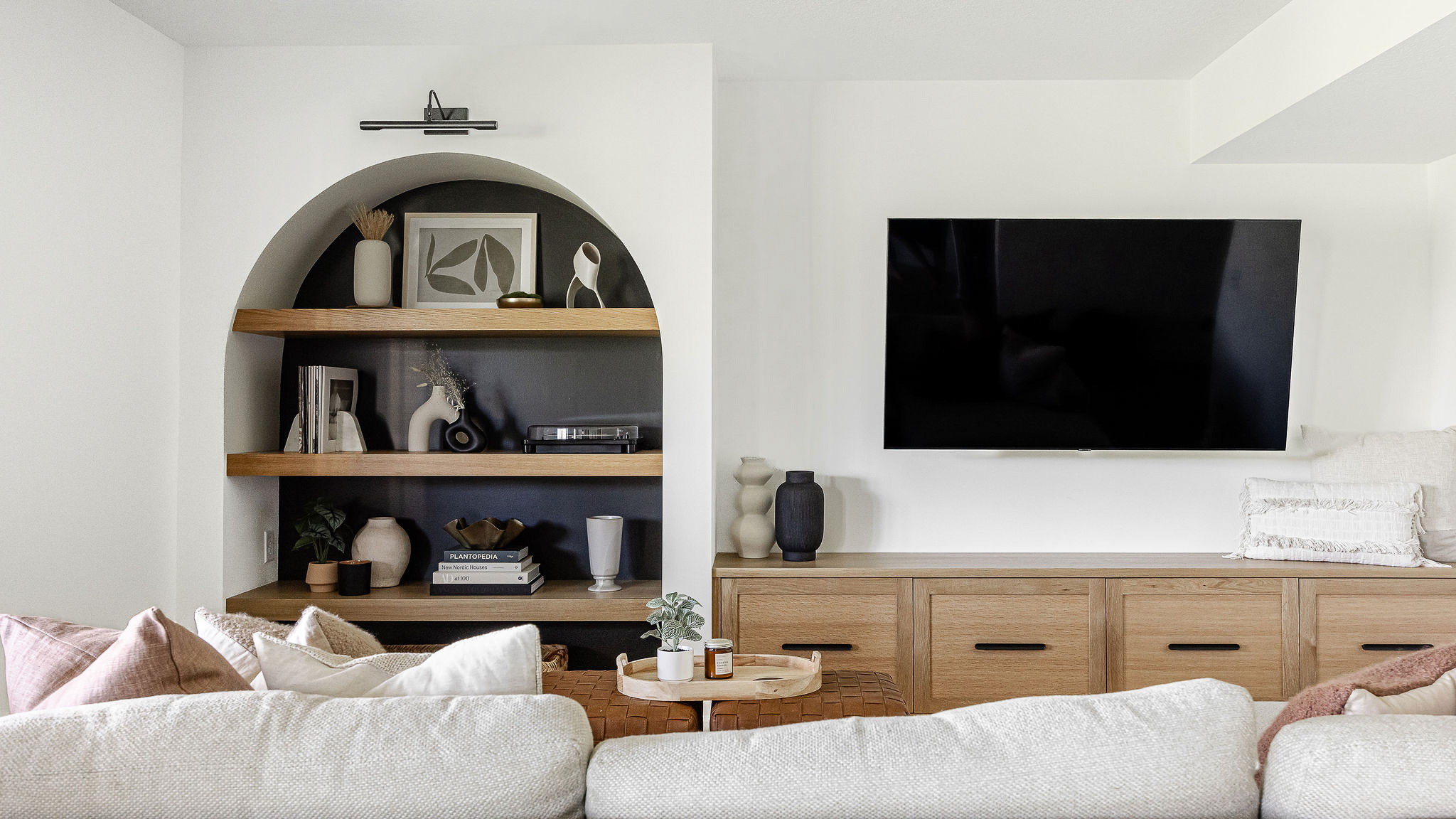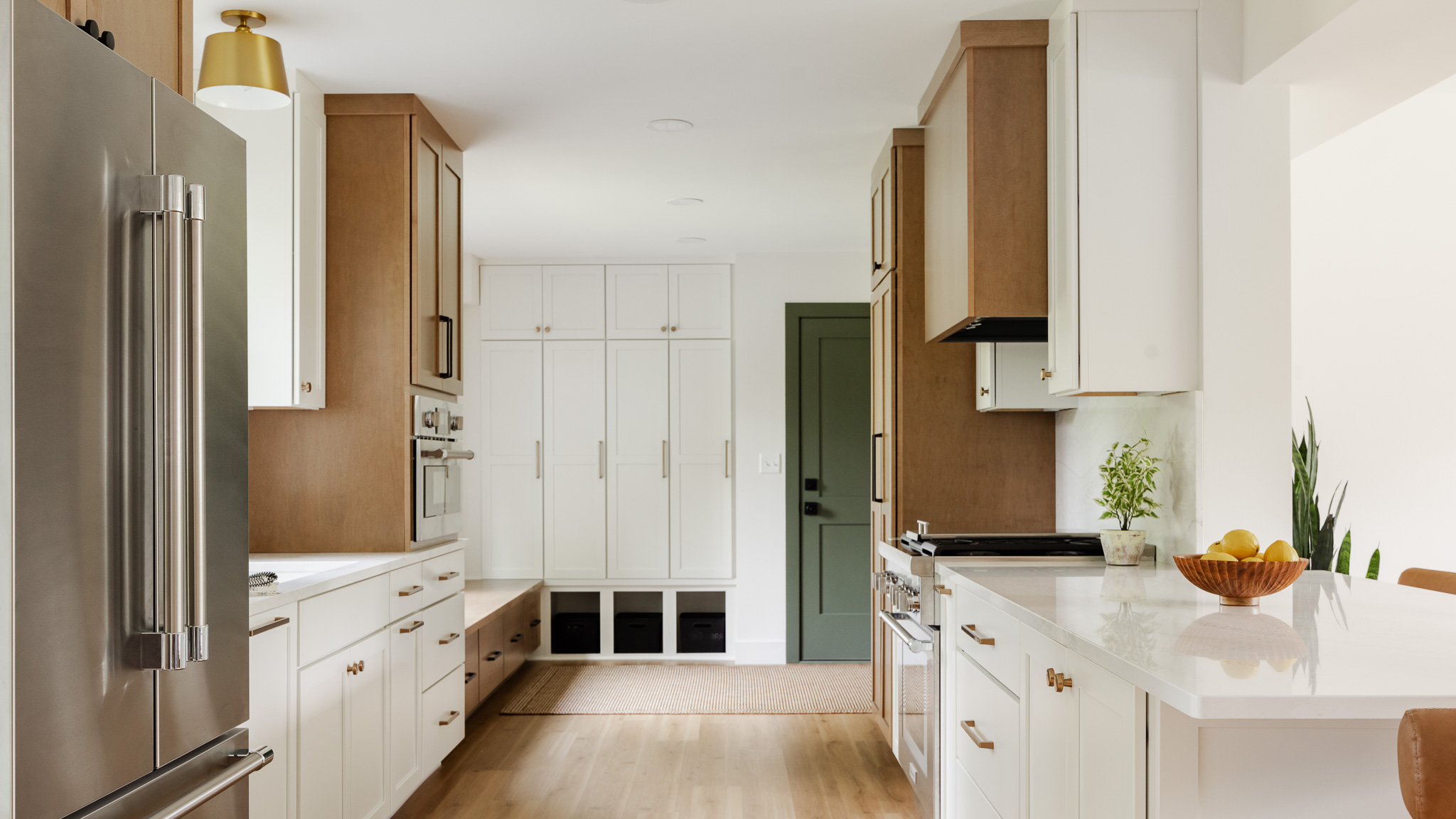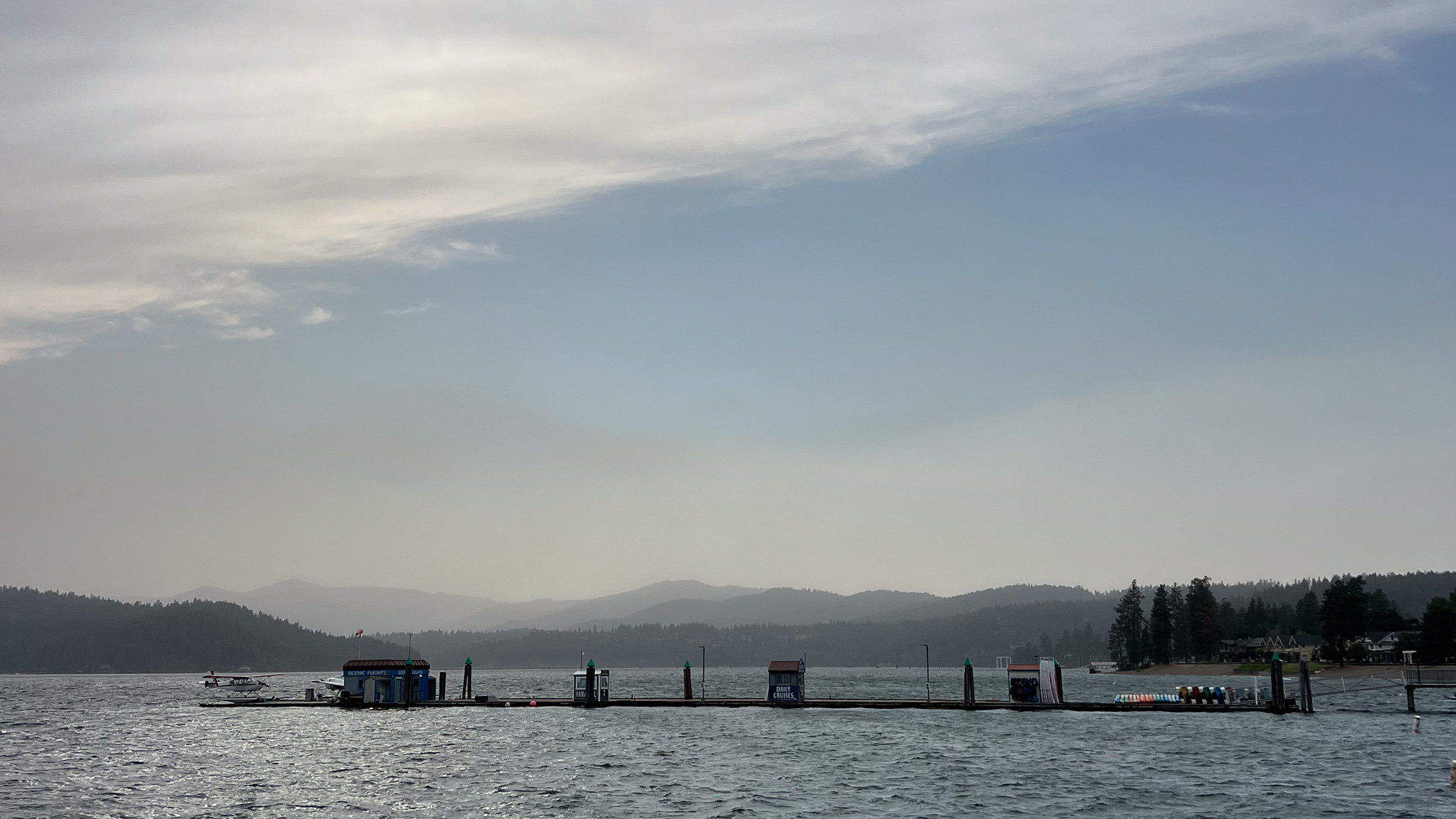This mid century organic bath design is such a fun one! Working with clients that have such a variety of styles and helping them design spaces they love is an amazing part of my job. This project came from a follower on Instagram after seeing the renderings I created for seekingalexi’s kitchen. Since the client lives in Indiana, we were able to complete the entire process virtually.
Let’s check out the details of this stunning bath design!
Mood Board
The first step was a mood board to show the overall inspiration for the space. Although the rest of their home has a lot of color, the clients were looking to create a beautiful and monochromatic oasis where they could start and end each day.
Black and white pattern tile, a long niche in the shower, and a modern wood vanity were on the list of must haves for this bathroom.
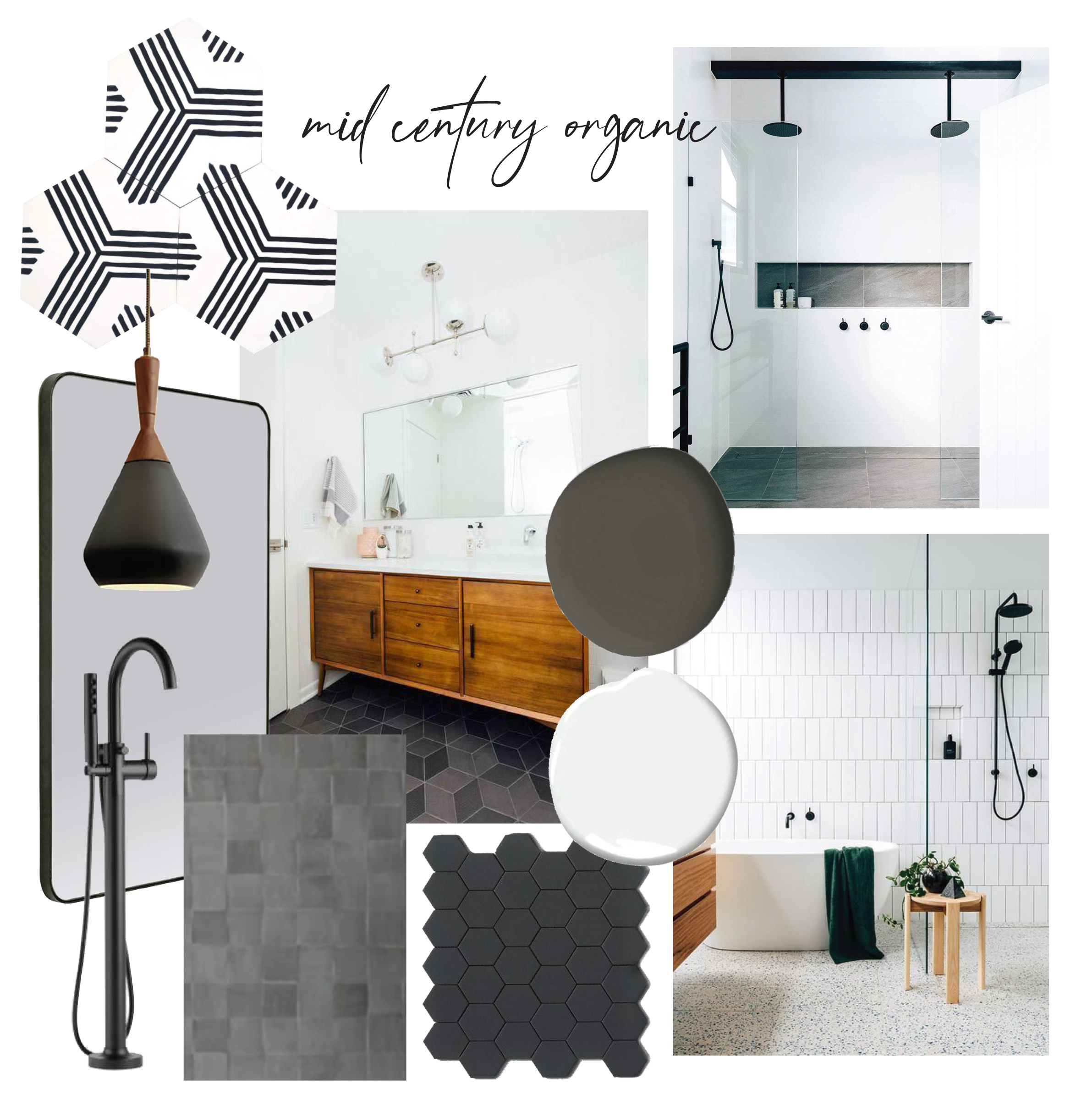
Selection Options
After we talked through the mood board, it was time to move to selecting the material options for the space. At this point in the project, I provide clients with two concepts. Since there are so many options out there, it helps to limit decisions paralysis by showing two concepts that fit their style and then they can choose from there. Of course, if there are a few selections were we need to add in a couple other ideas, we certainly can!
Option One
This first option showed a longer vanity with rounded rectangular mirrors and pendants above. In addition to the main vanity, they clients were thinking about adding a second smaller vanity with reverse osmosis faucet for filling up their water bottles in the mornings.
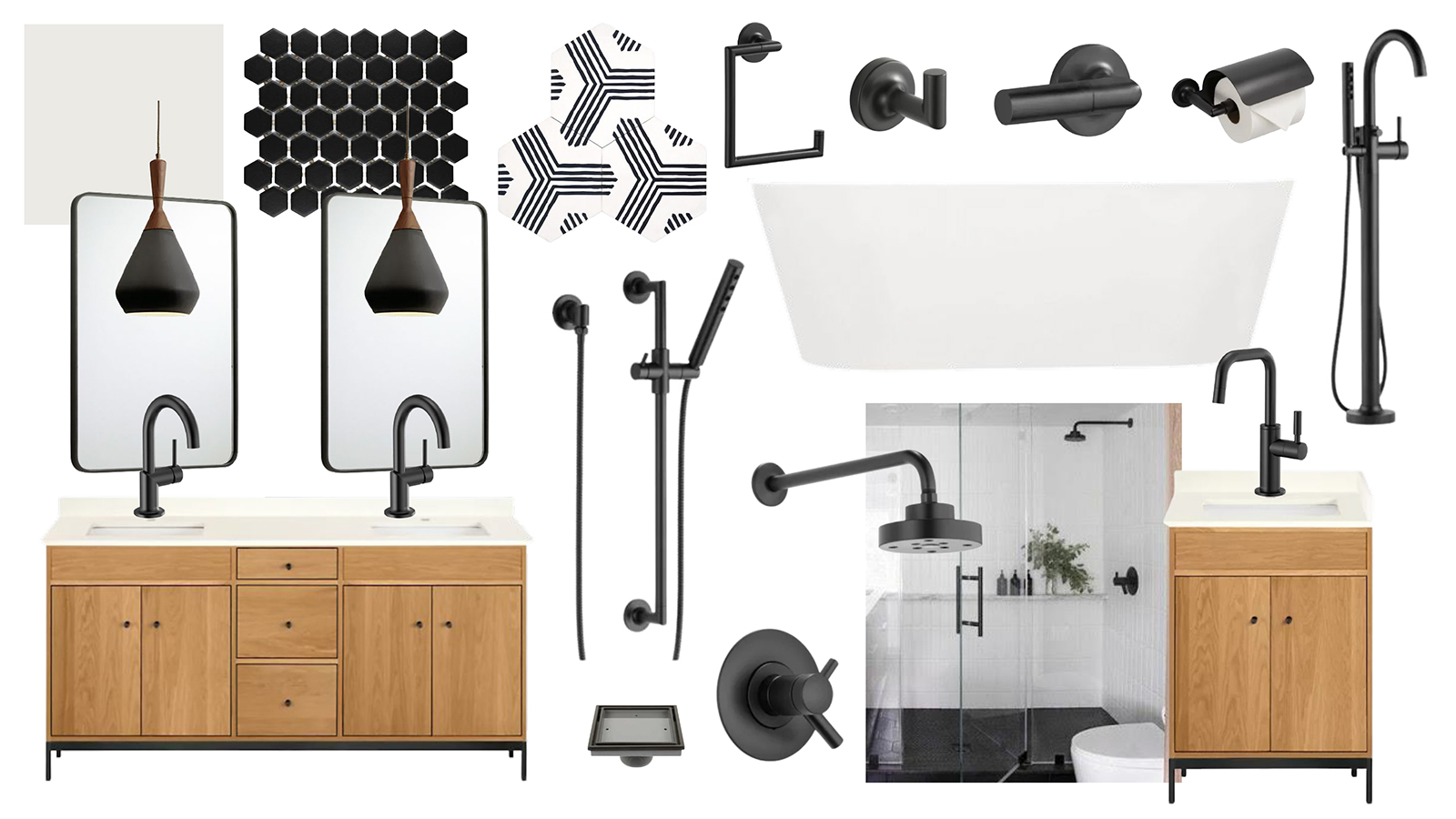
Option Two
In the second option, there is a more subtle black and white pattern tile paired with a smaller vanity and large round mirror. This option also had an under-counter fridge and bar faucet in case they decided to go with the “mini bar” idea they were considering for their bathroom.
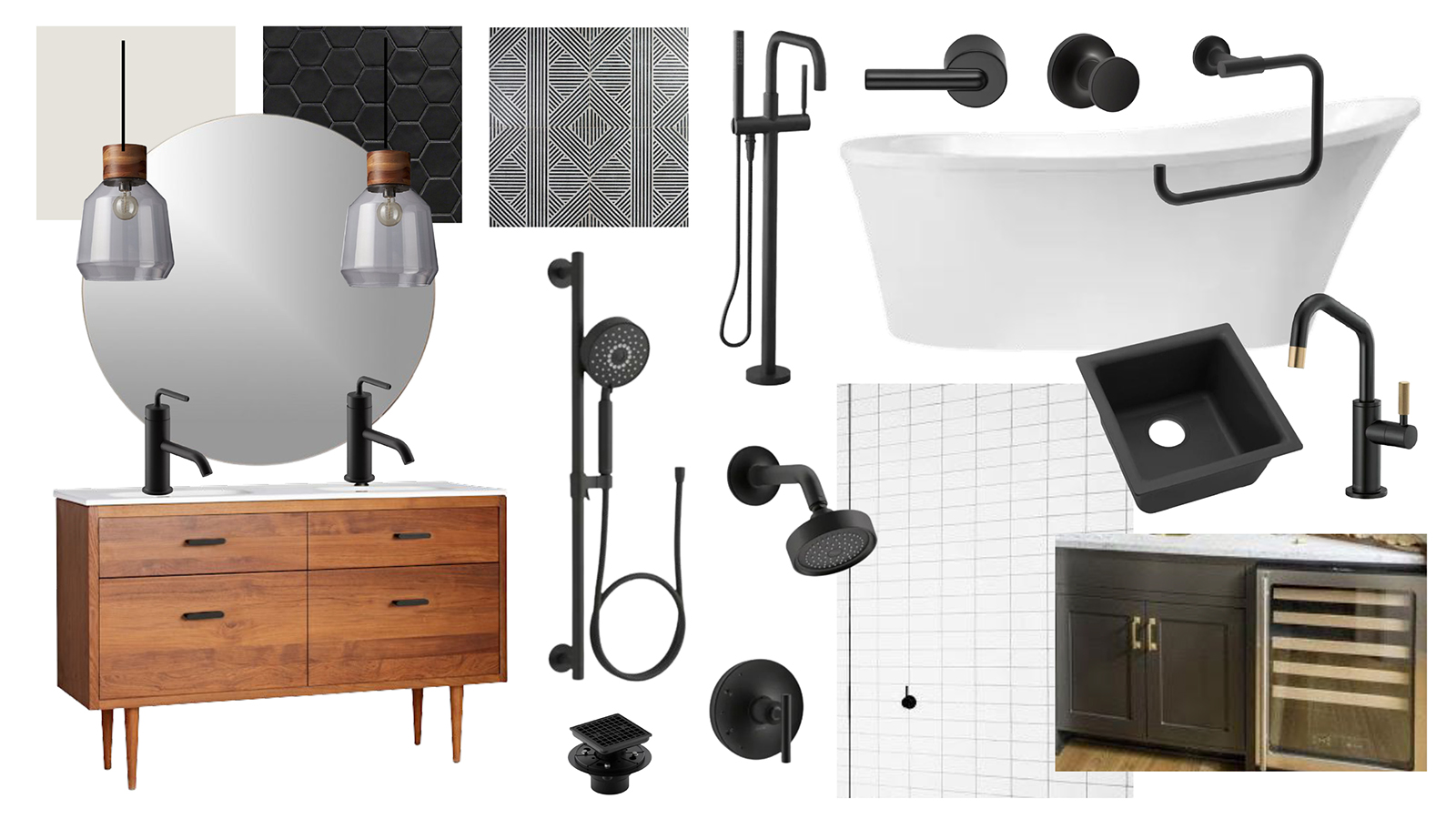
Renderings for this Bath Design
Once the selections were finalized, it was time for renderings! This is when the project really gets fun because the clients are able to envision what their space will look like. As you can see, they went with a dramatic pattern tile that continued from the floor up the wall behind the tub. What an amazing statement this will be!
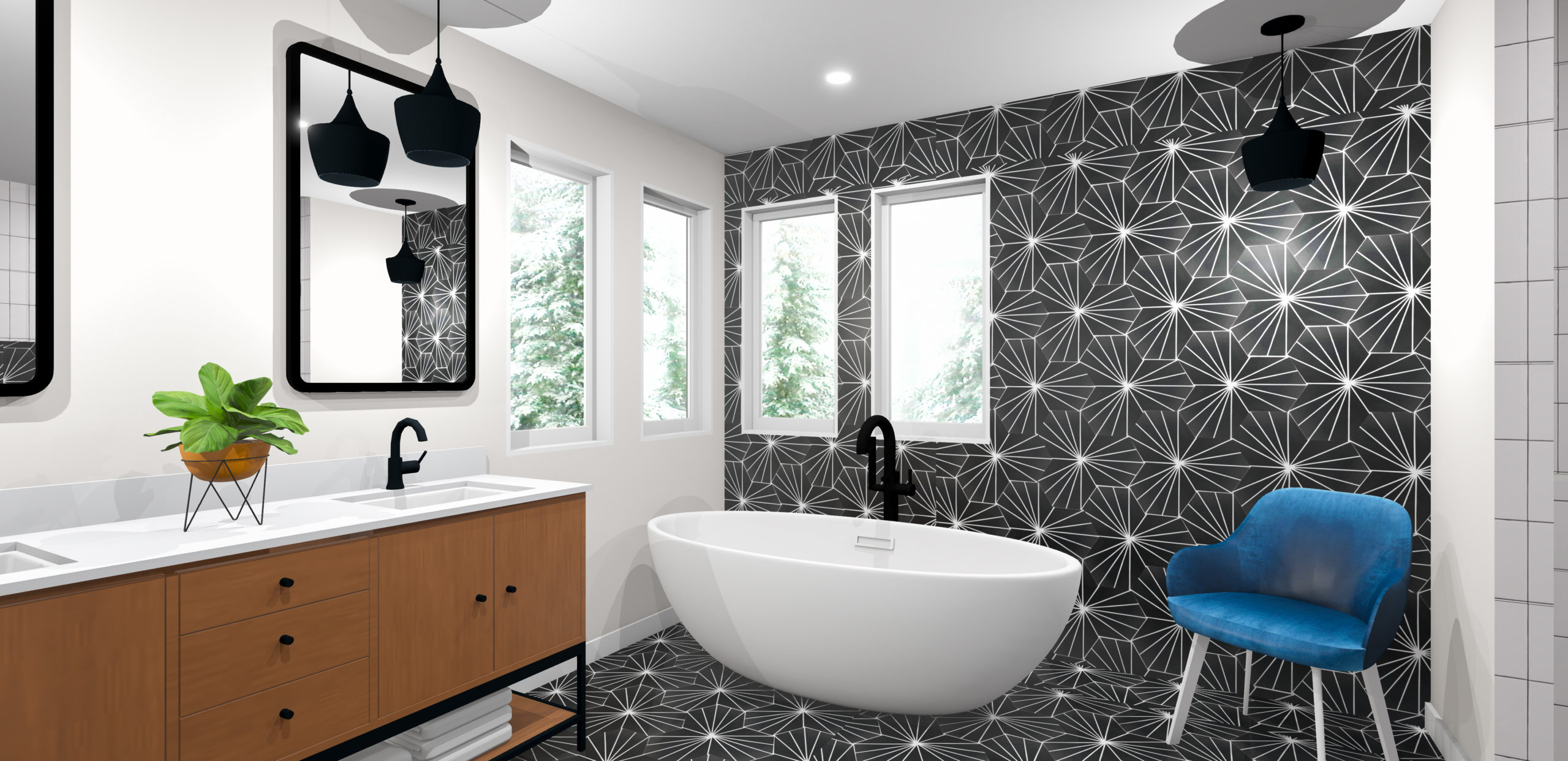
With a double vanity, the clients will have a good amount of storage in their space. The pendants over the mirrors provides a unique look and is a fun twist from the standard bathroom sconce.
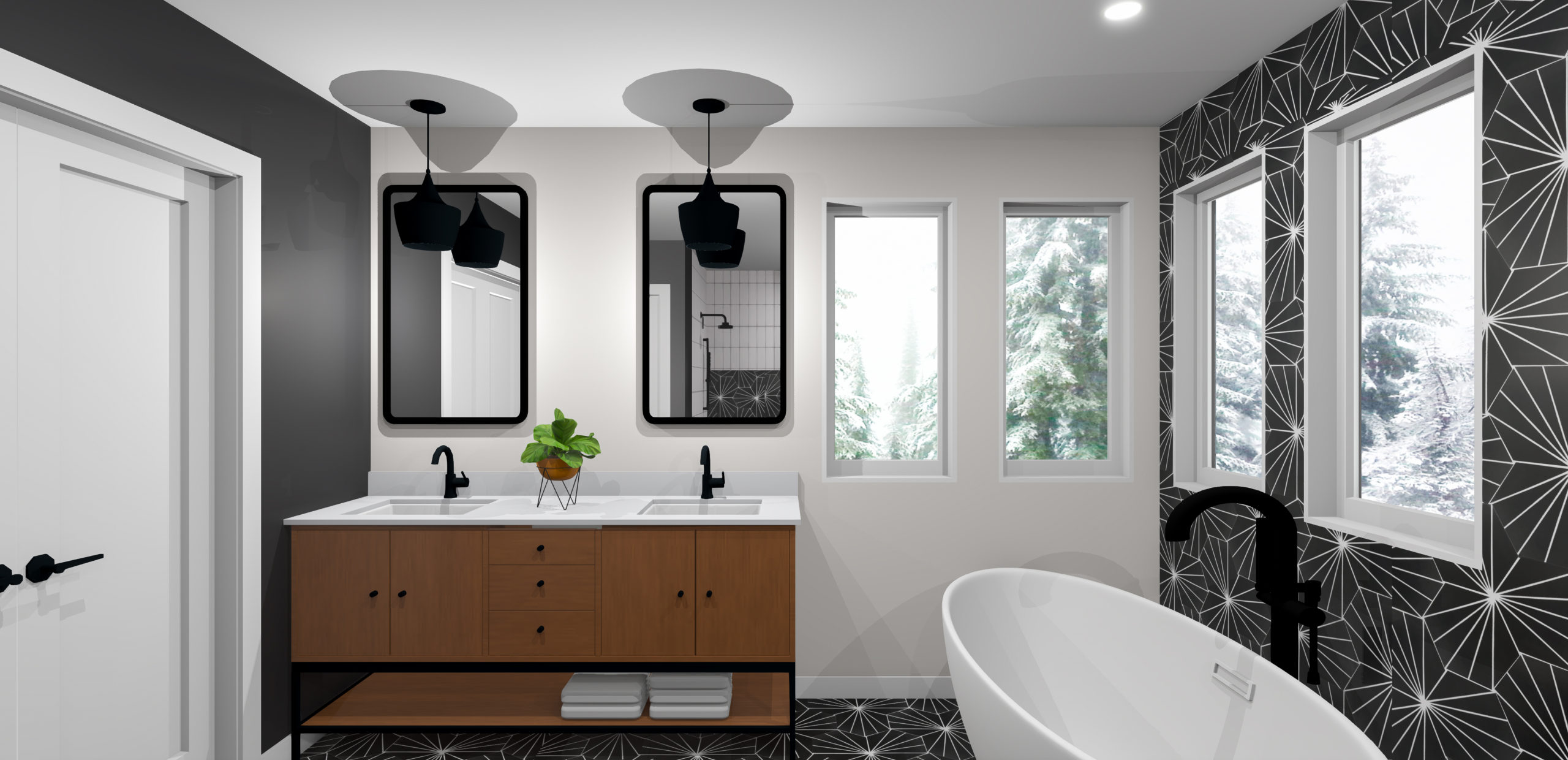
A large white freestanding tub pops against the tile and will be the perfect spot to relax after a long day.
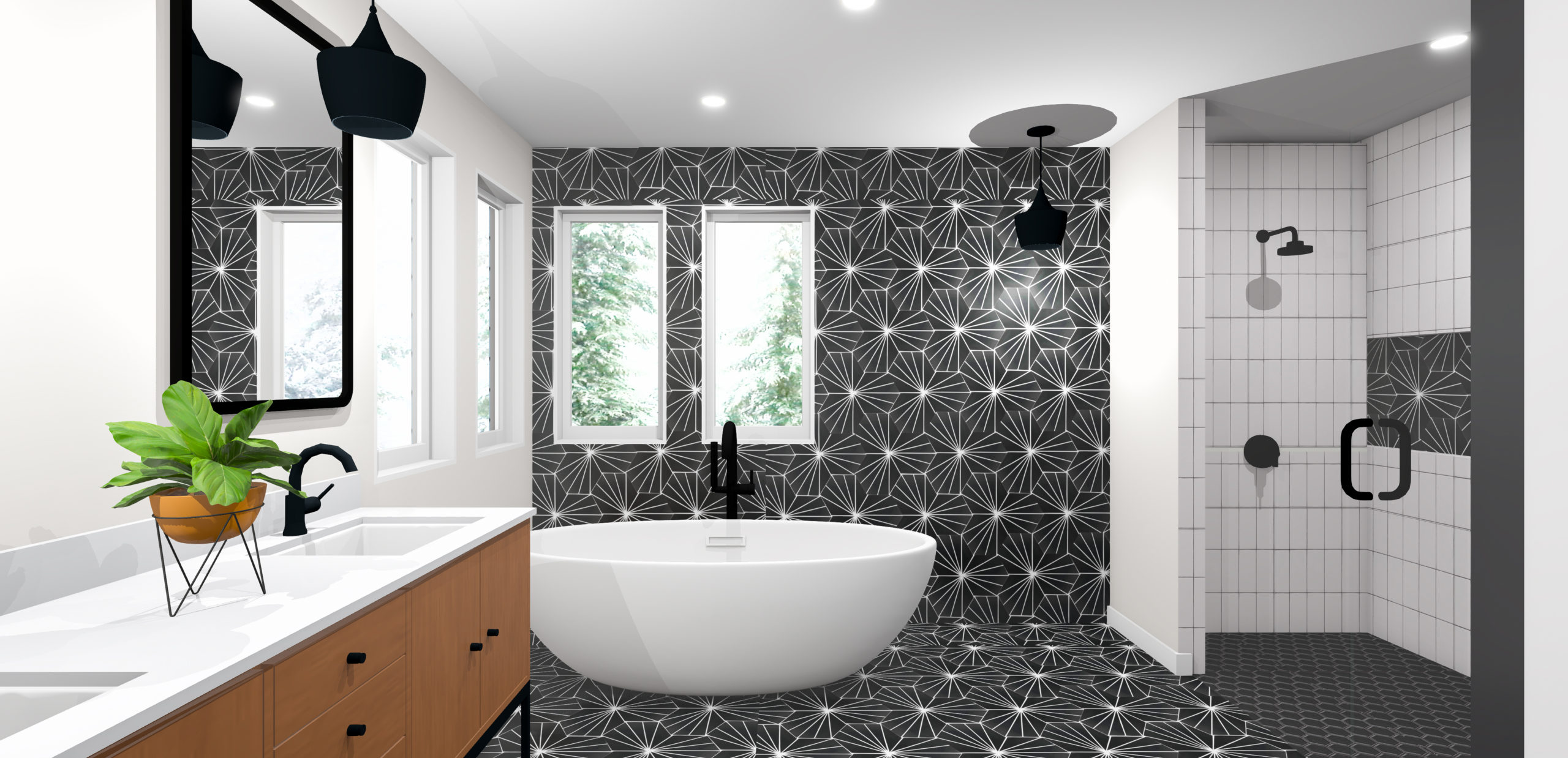
The pattern tile is continued into the shower, which gives this space a cohesive feel. With a long niche, there will always be a spot for all the shampoo, conditioner, and soaps that seem to end up in the shower.
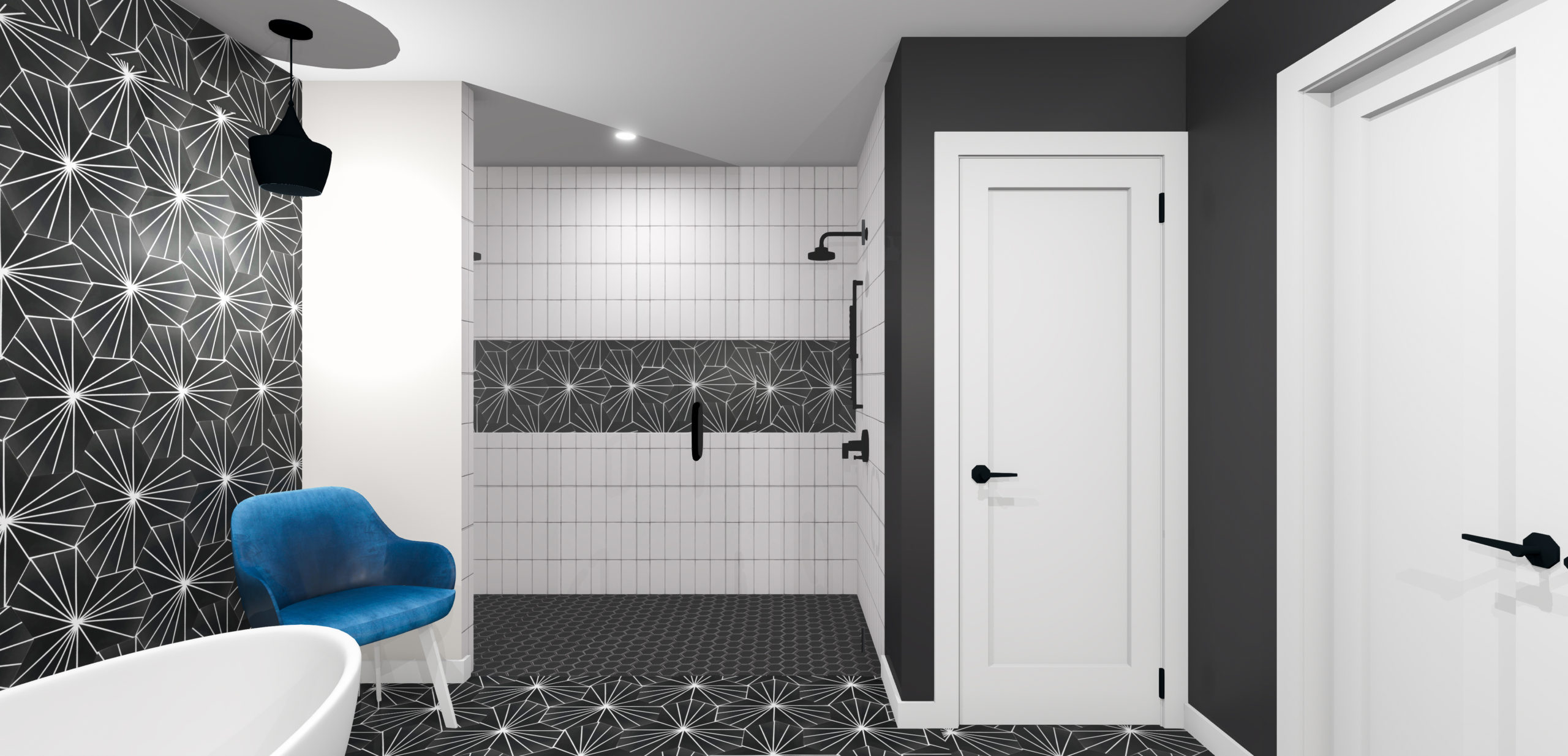
Finally, the wall with the door to the bedroom and toilet room will be painted black to add to the moody and bold vibe of this bathroom. This is going to be one stunning transformation!
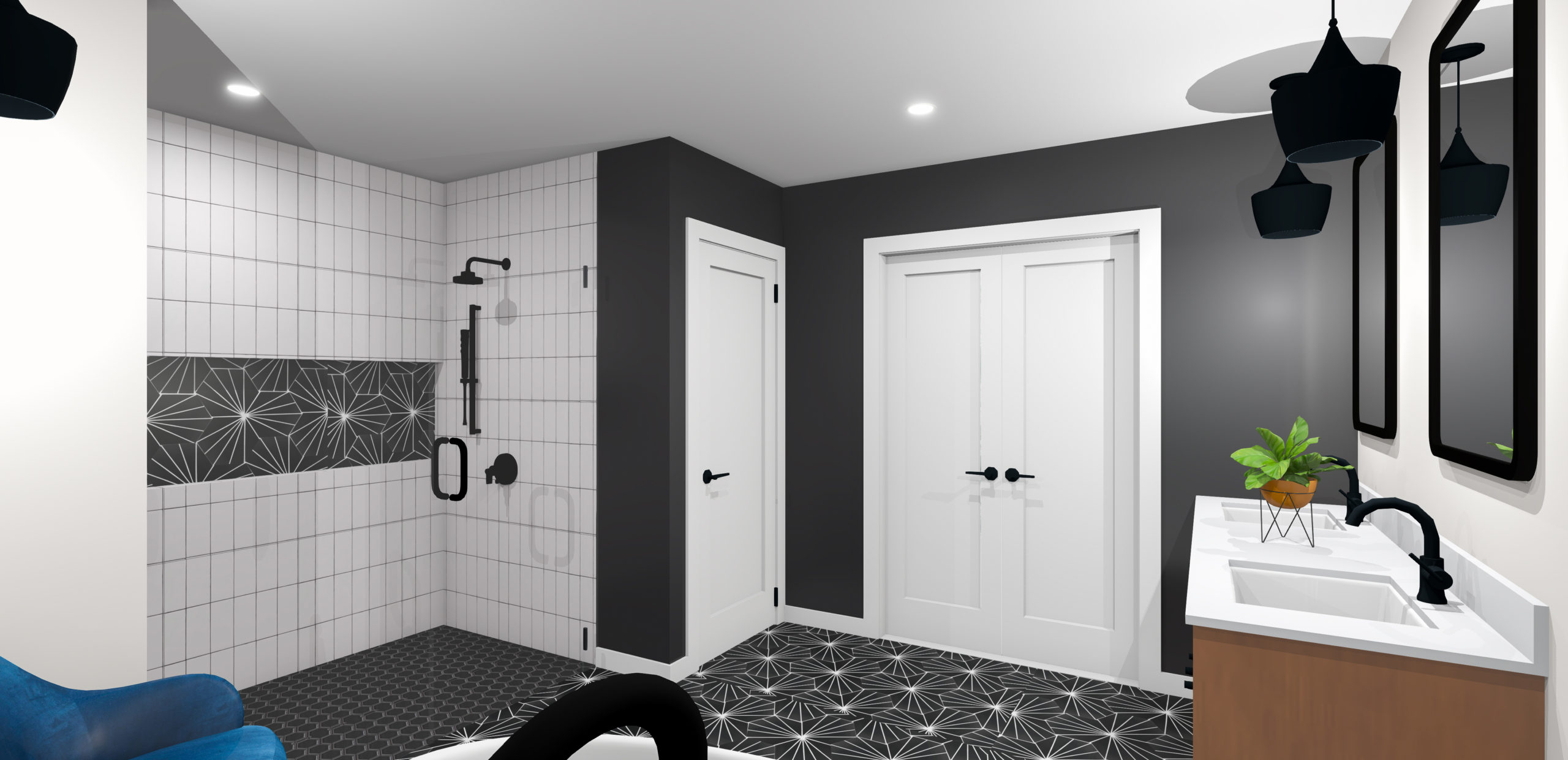
I love this mid century bathroom that has some organic elements! It fits the clients personality and flows with the rest of their home. Are you curious how you would define your design style? Check out this post that explains 7 interior design styles!


