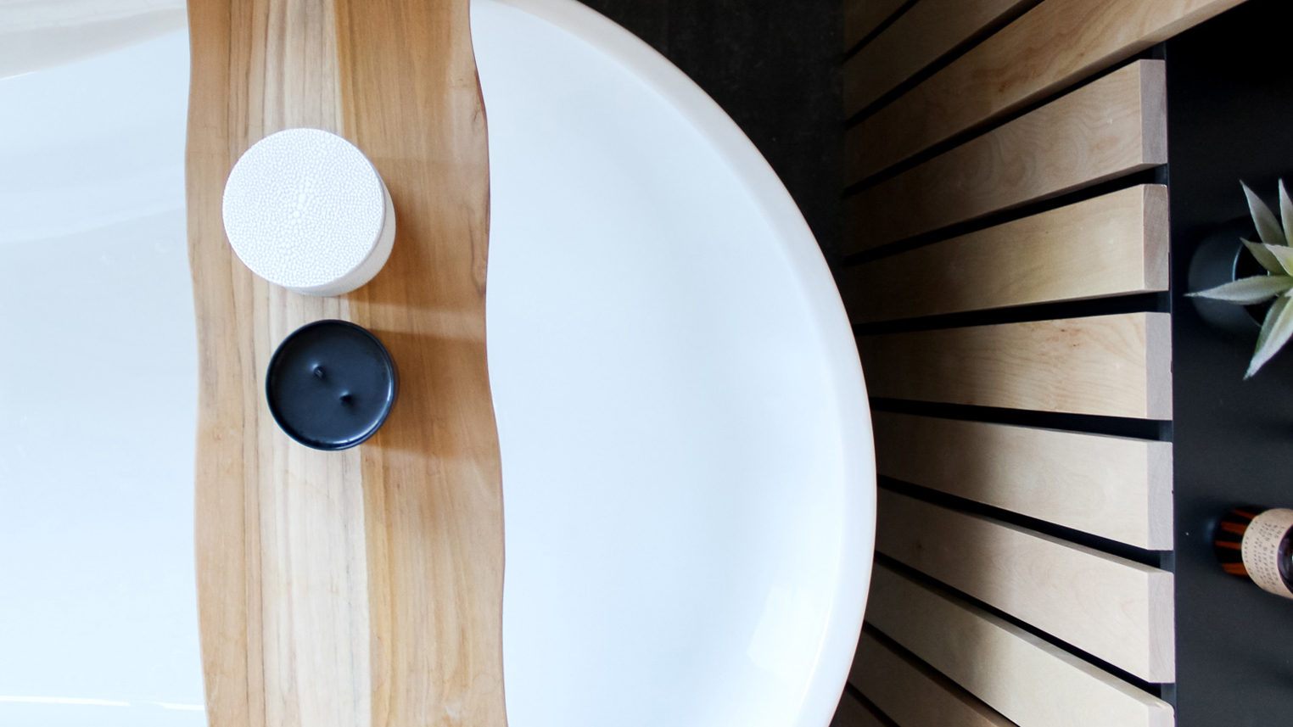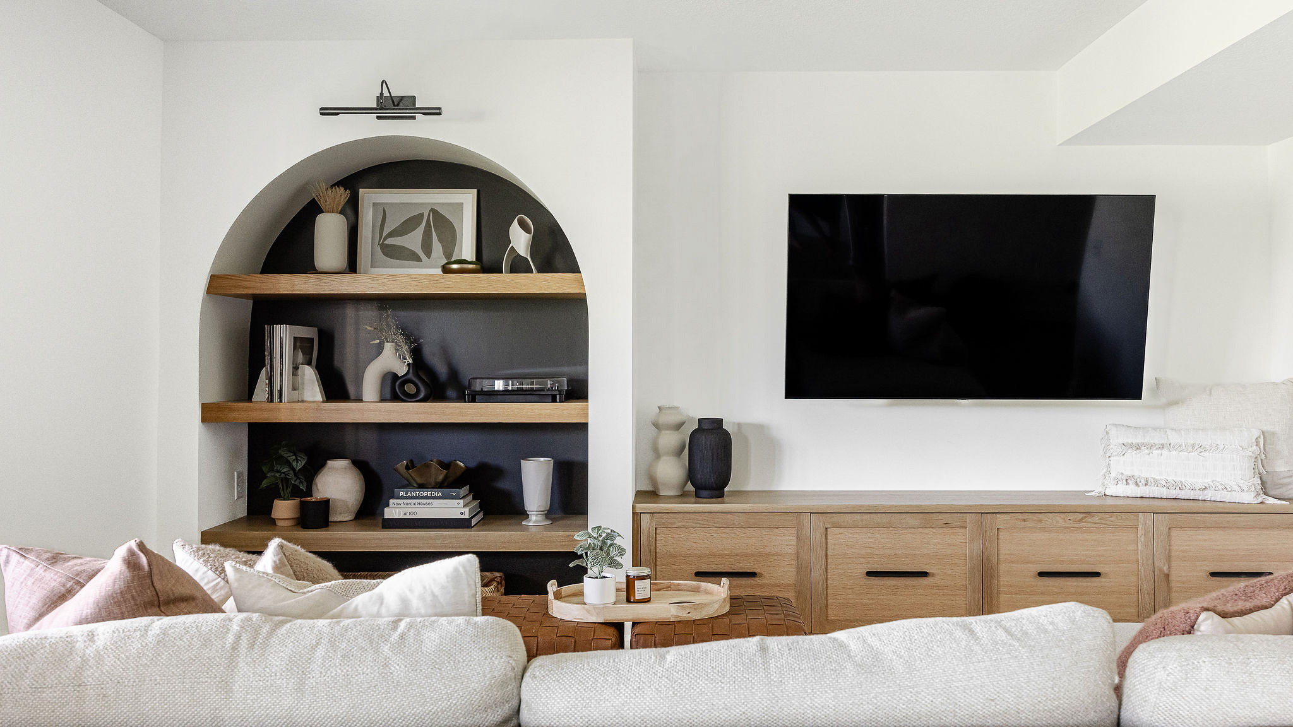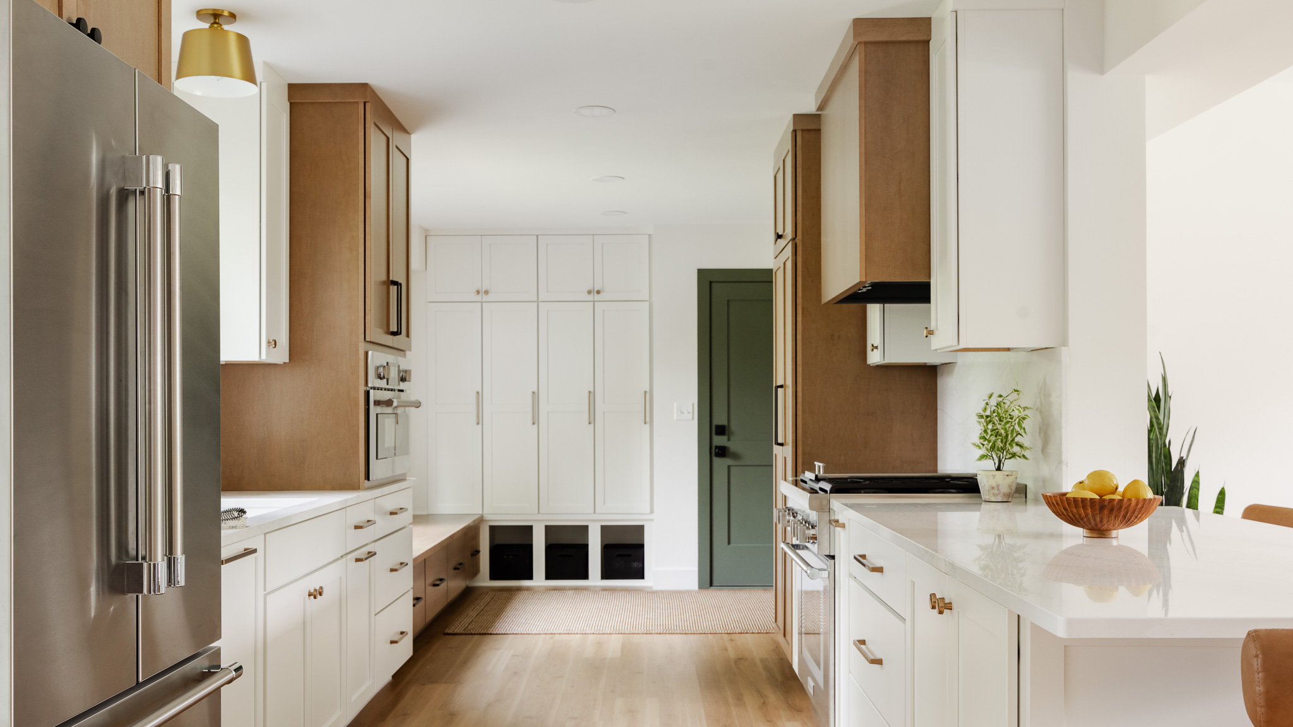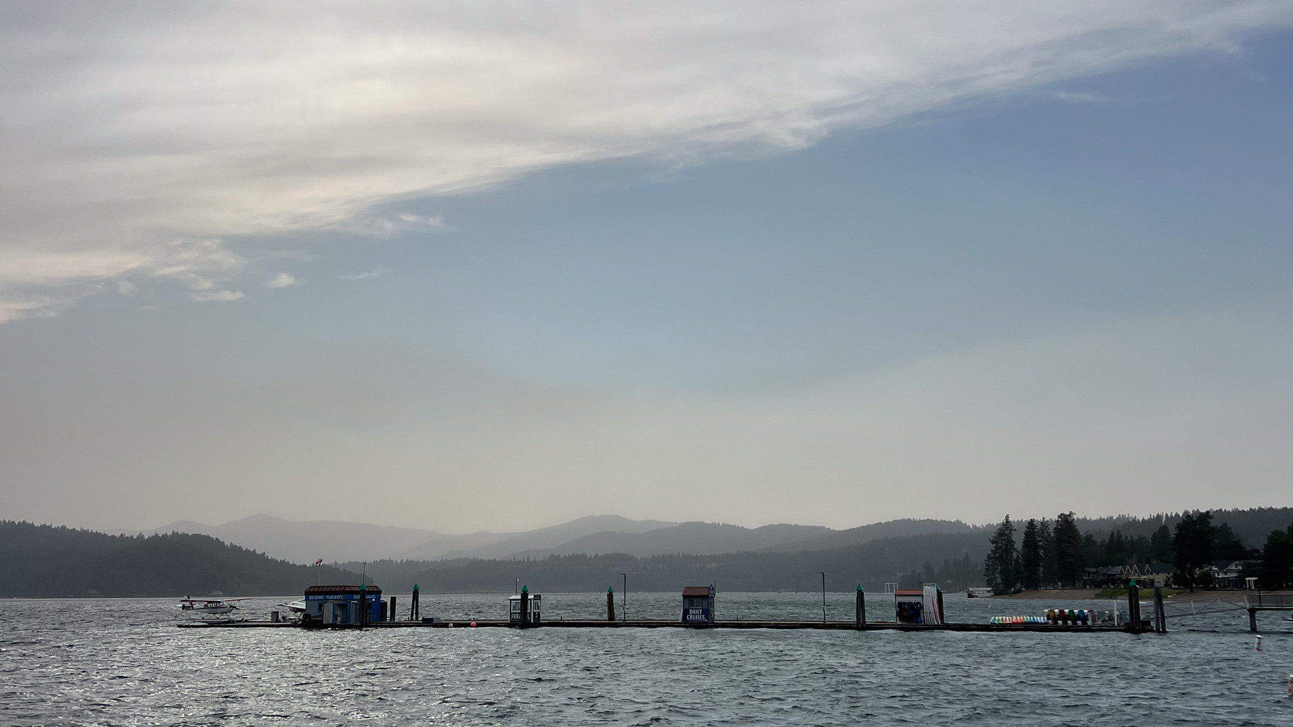It’s time for the Modern Organic bath reveal!
This project kicked off back in the fall when the clients were looking for assistance with their bathroom design and bedroom refresh. It recently wrapped up and it was such a joy being able to go back to see the finished space.
Before we get to the reveal, let’s rewind to the design of the space.
Inspiration
The inspiration for this bathroom design was a “modern organic” feel. The client loves clean lines and a monochromatic color scheme, but still wanted to incorporate organic elements to bring a relaxing and spa-like vibe to the space. A few of the major elements that inspired the design included a wood slat wall, darker floating vanity, and black and white tile.
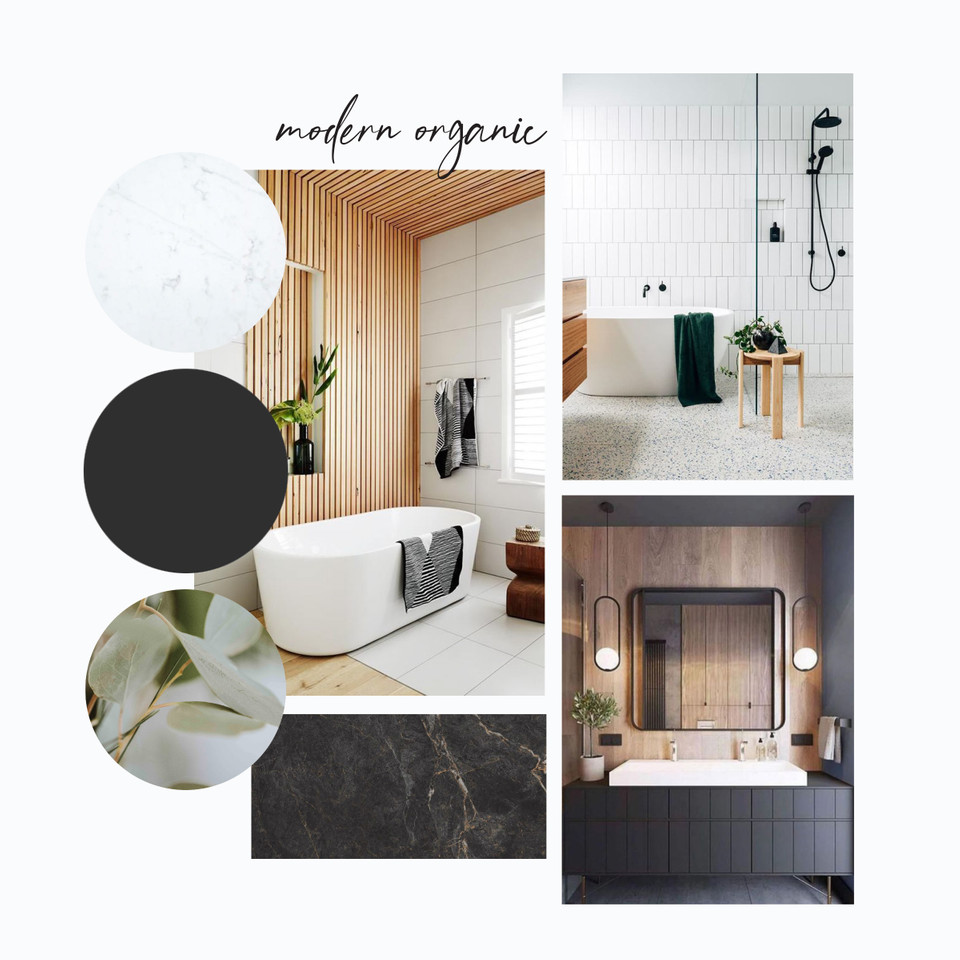
Material Concepts
After discussing the inspiration for the space, we moved into material selections. By showing the clients a few different options, we were able to narrow it down to their favorites. The options included differences in mirror shape, pendant look, and tile selection.
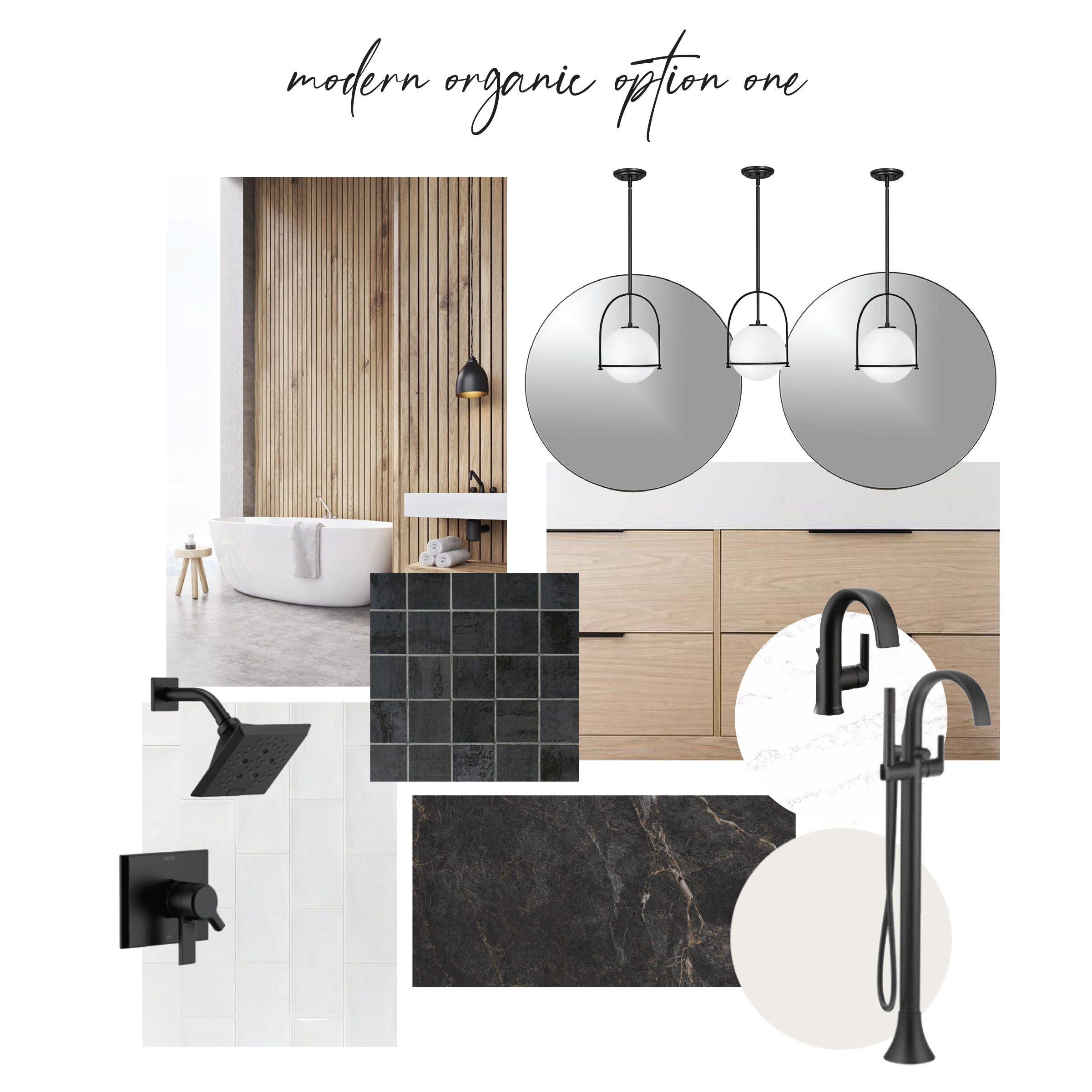

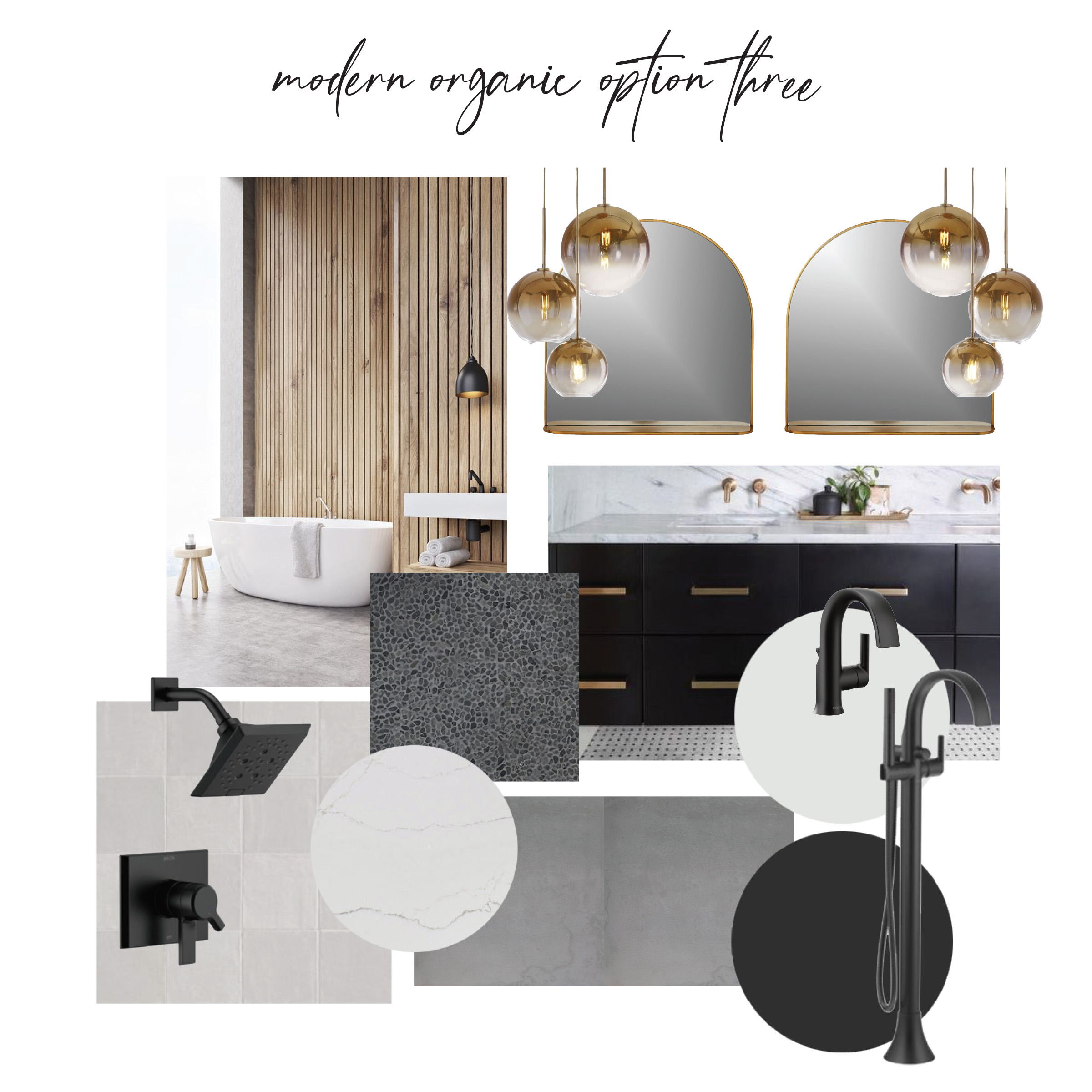
From renderings…
Once the materials were paired down to a few favorites, renderings of two options were created in order to help make the final decision.
Option One
This first option included an olive vanity and fun artwork piece. Over the vanity, two black pendants were clustered together showing varying heights above the mirrors. The colors were a bit warmer with tan undertones in the tile and paint color in this option.
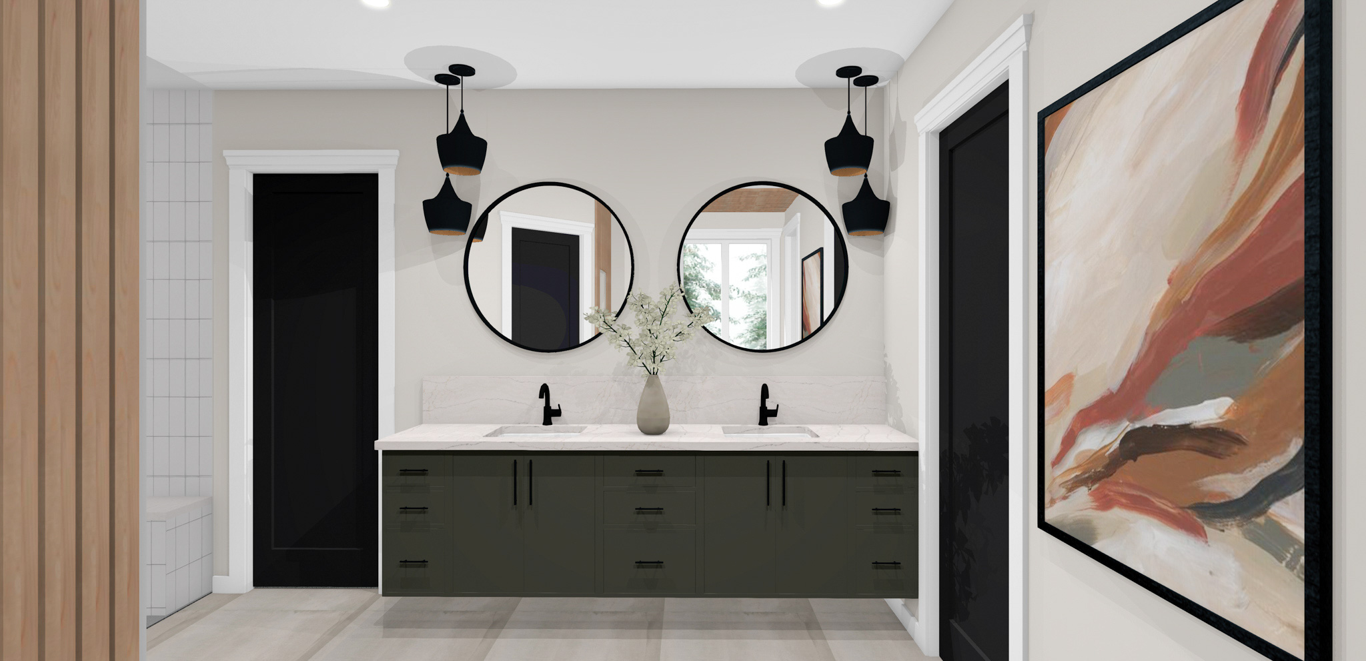
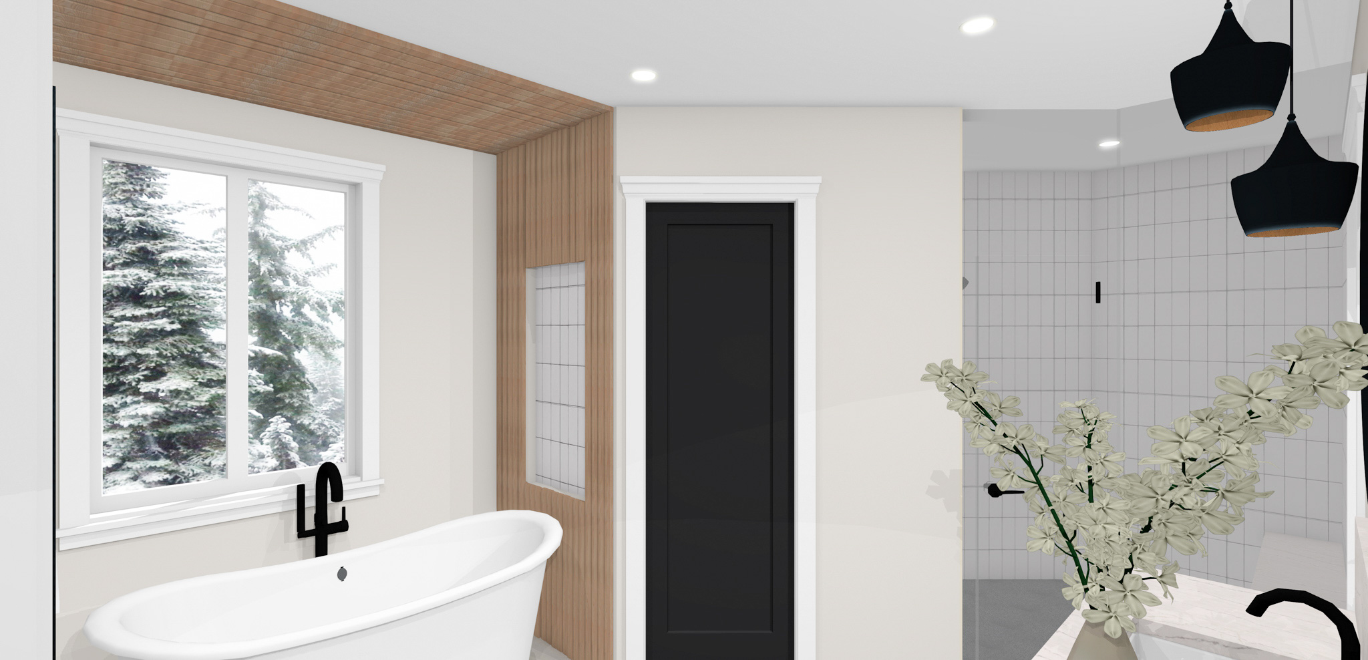
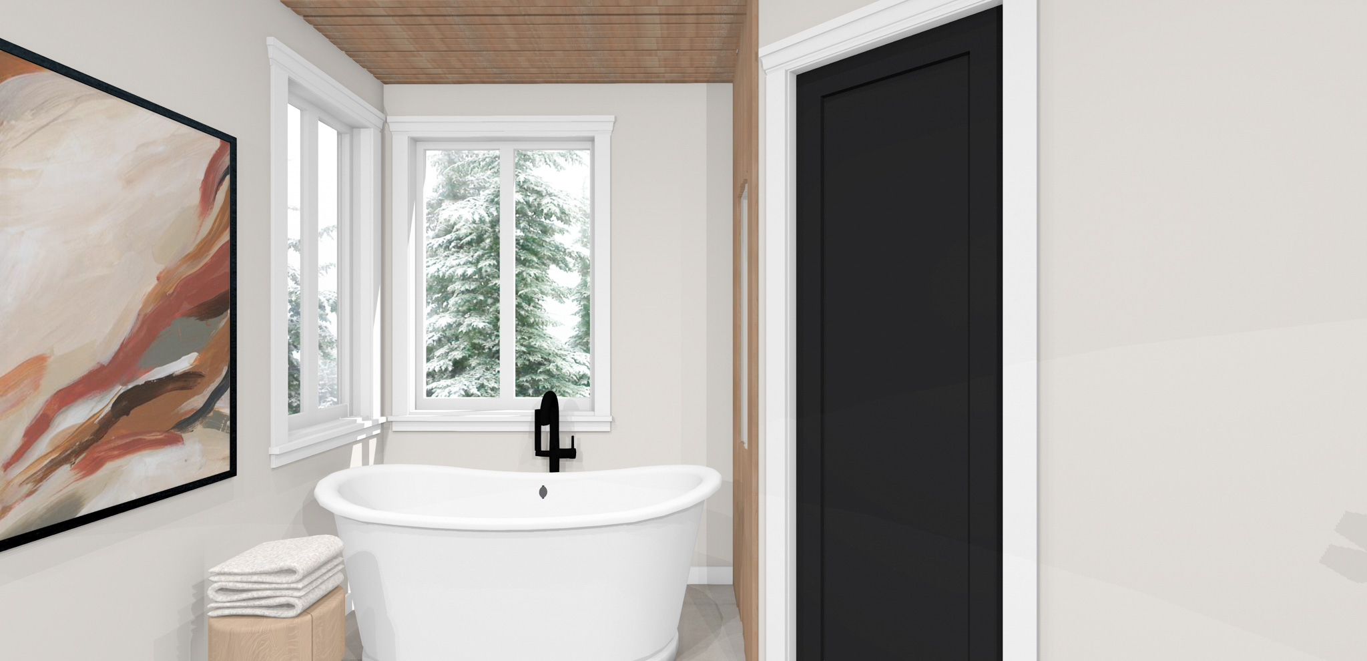
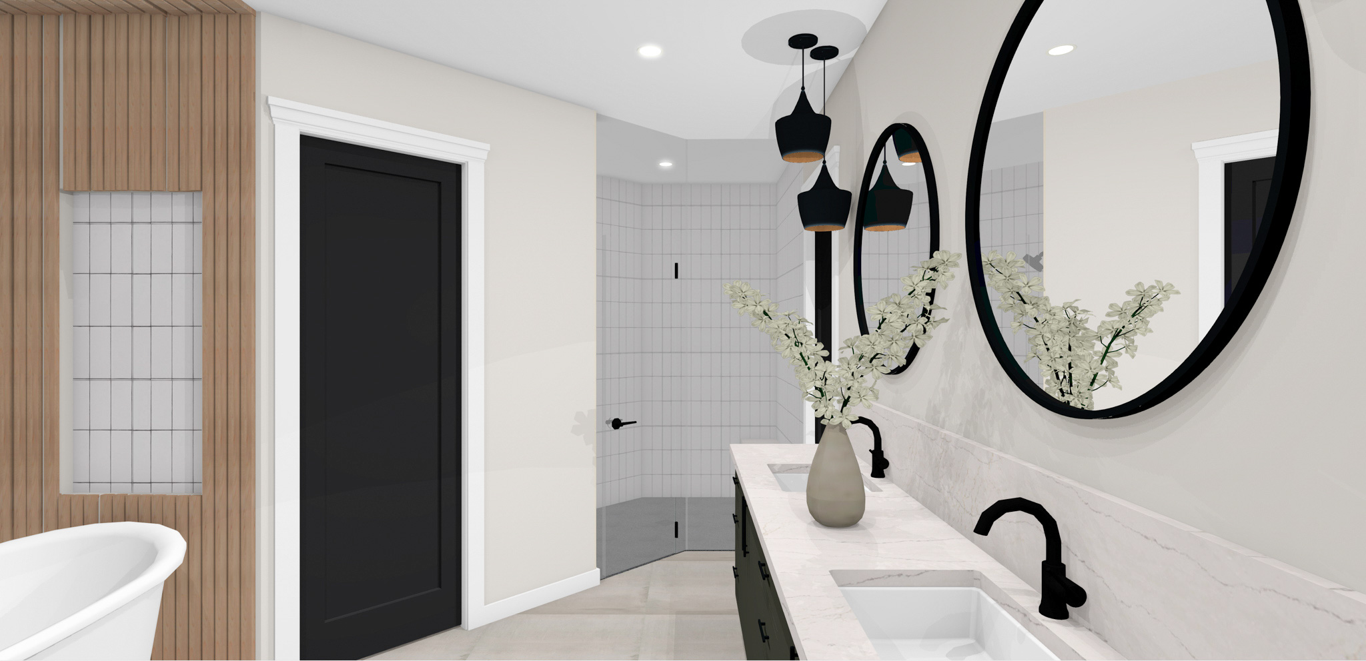
Option Two
In this second option, the black floating vanity is paired with gold pendant lights over the mirror. Darker floors ground the space and the paint color has a cooler tone. The black paint color from the vanity is carried over to the wall behind the tub.
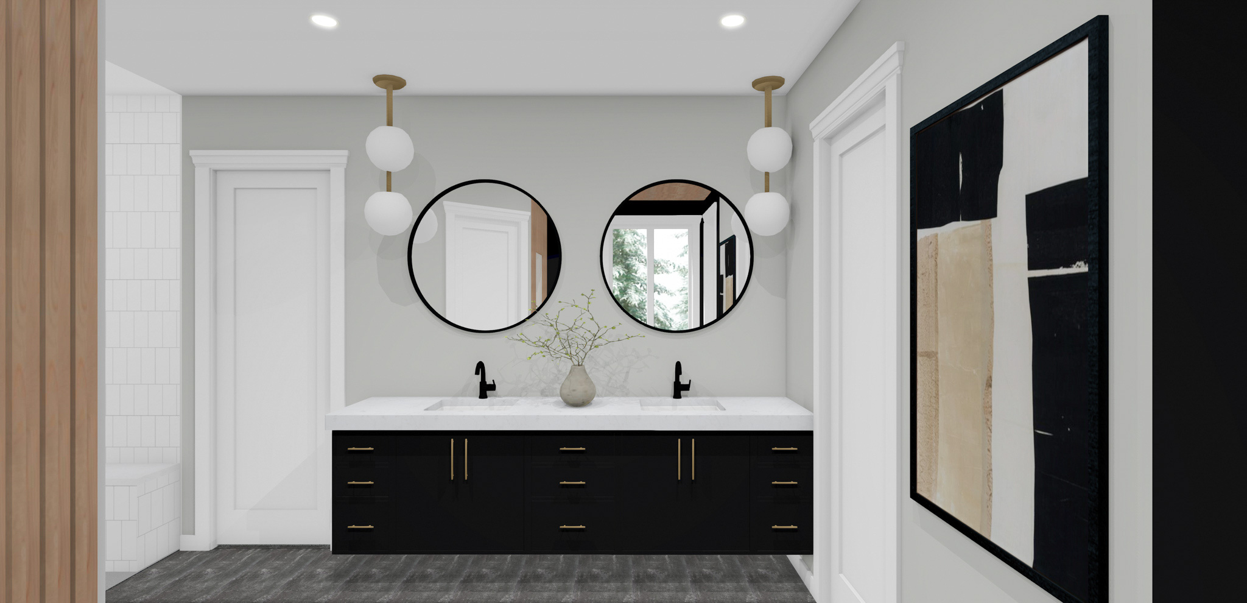
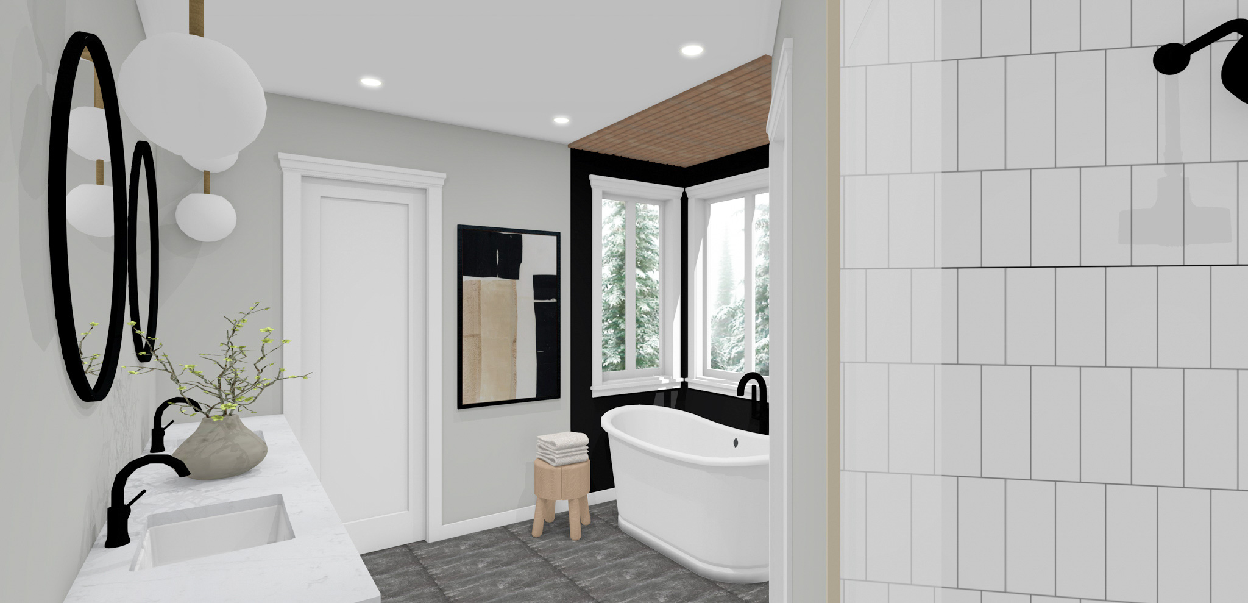
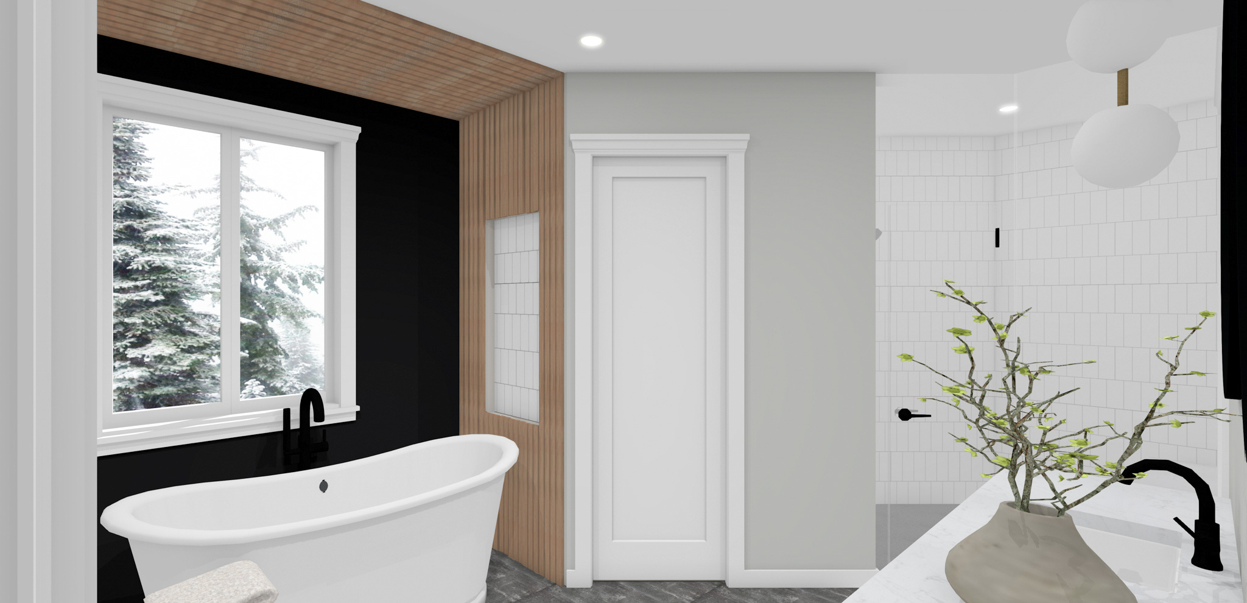
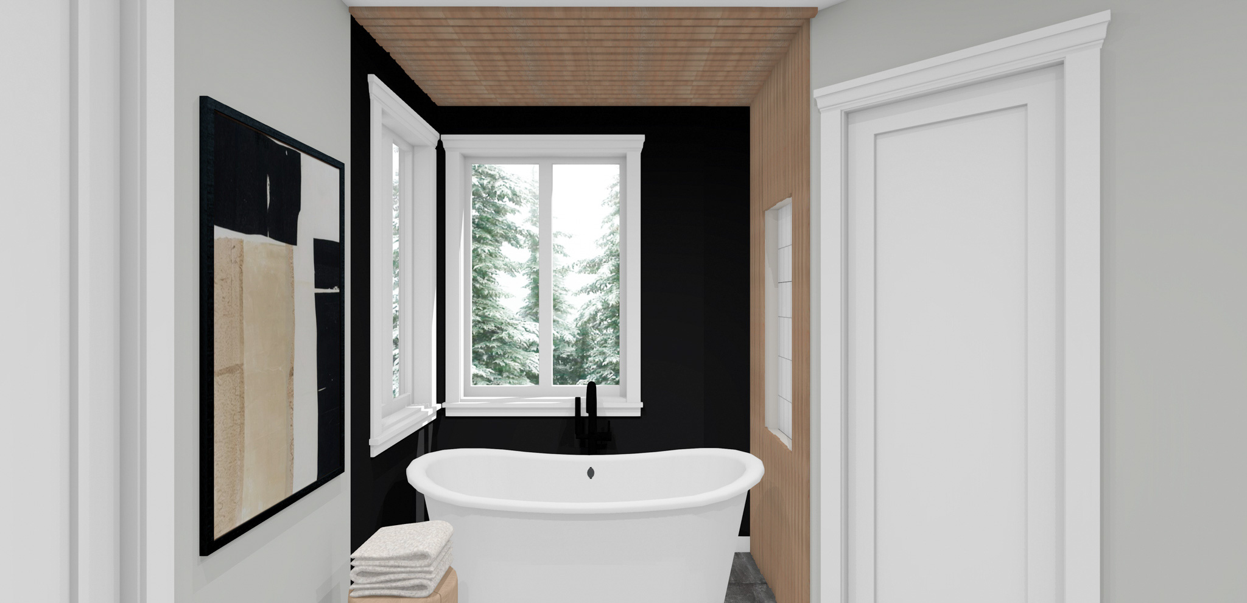
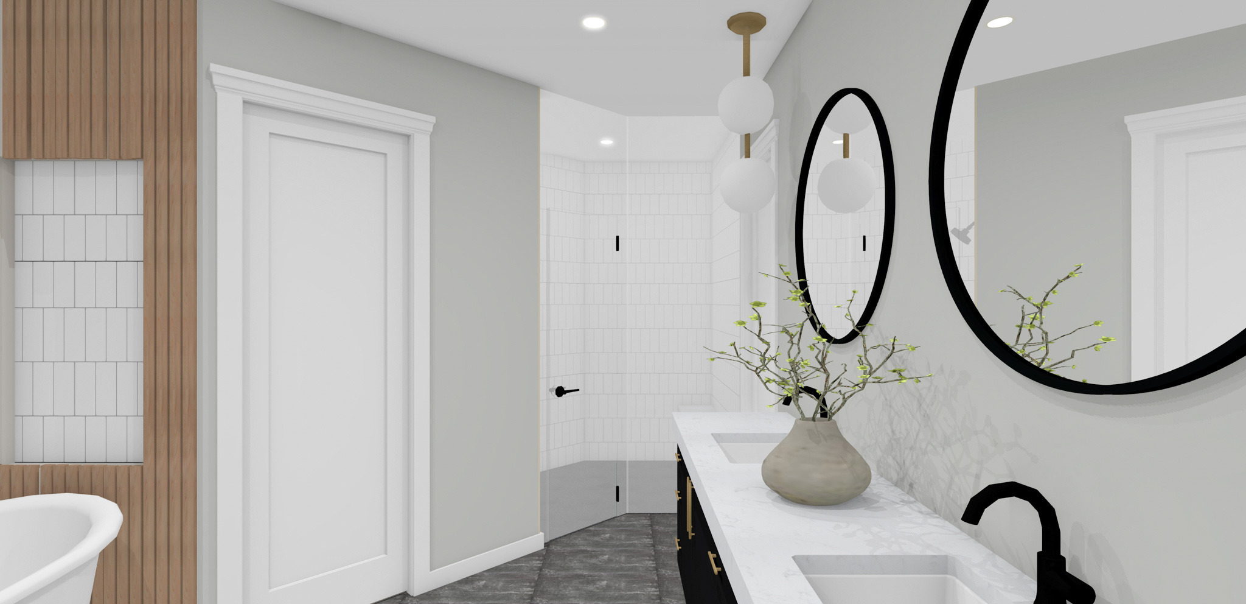
…to reality!
And now you can see which option the clients chose! Builders by Design was the contractor on this project and they did such an amazing job bringing the renderings to reality!
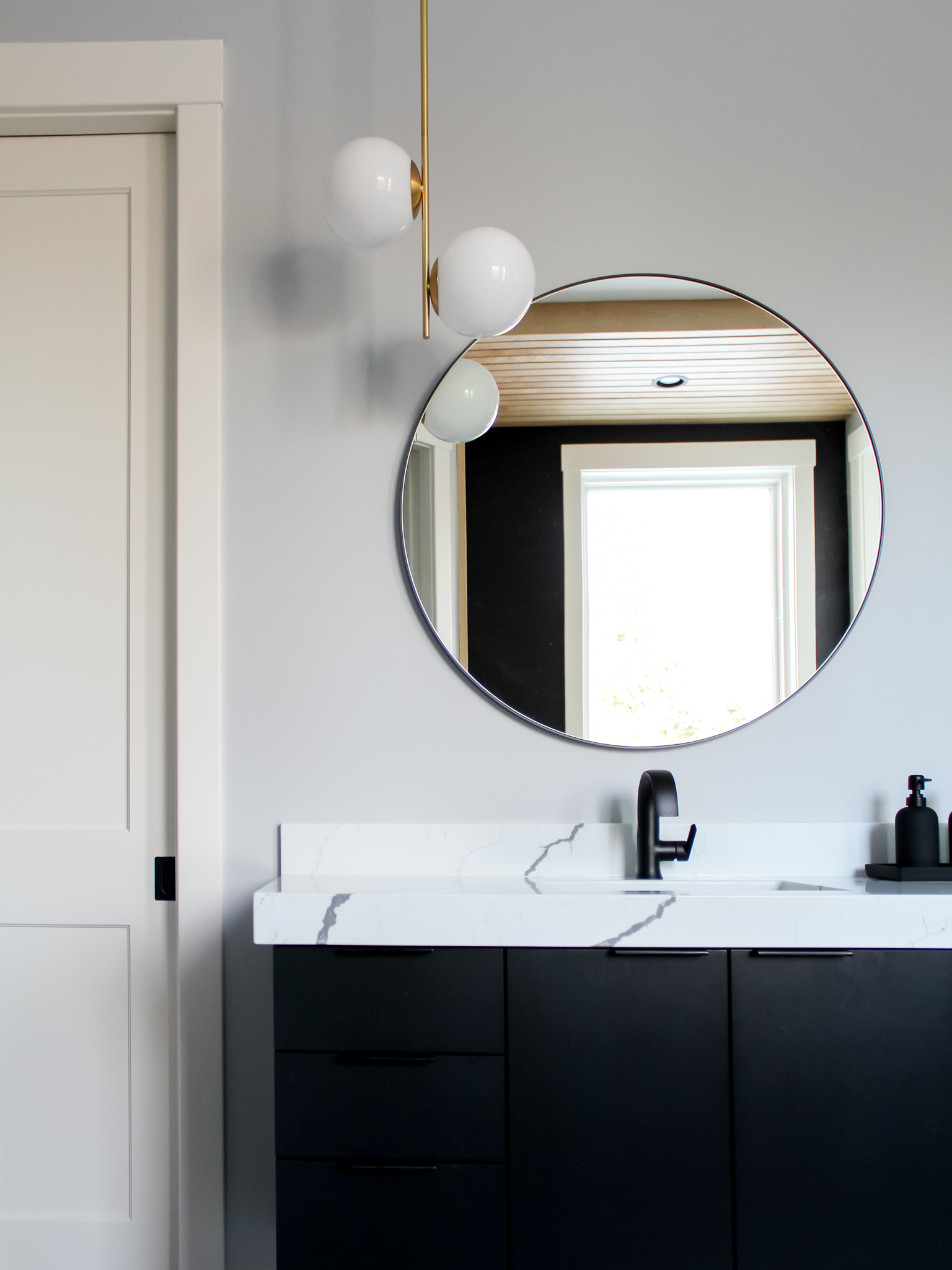
Before
Previously, the vanity was located on the opposite wall with the tub tucked between a wall and the window. The floor plan got reworked with a larger closet, which made room for a large freestanding tub. This view went from this…
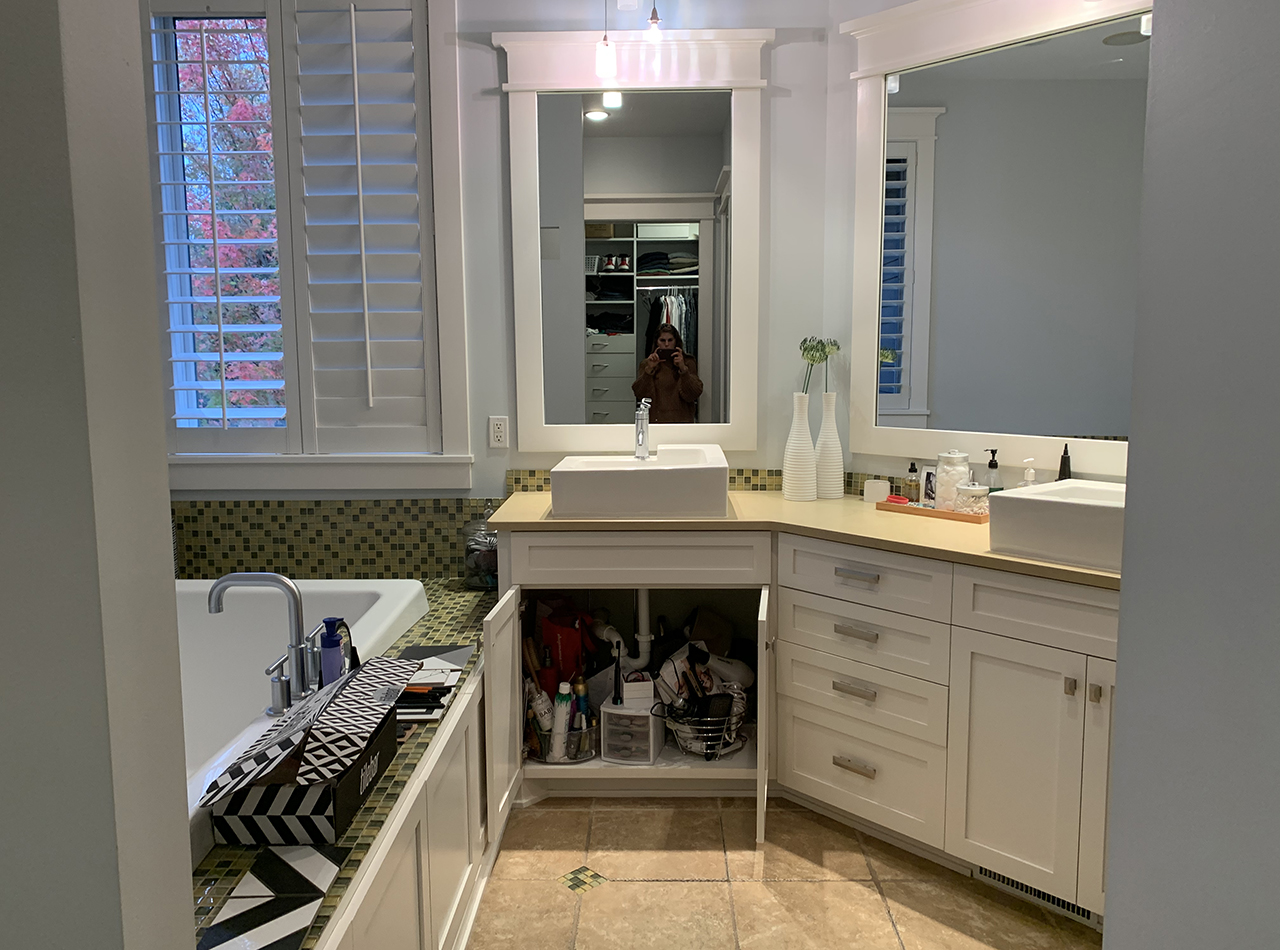
After
…to this! It feels so much more open and truly like a retreat. The color from the vanity was carried over to the wall behind the tub, which complements the wood slat wall beautifully.
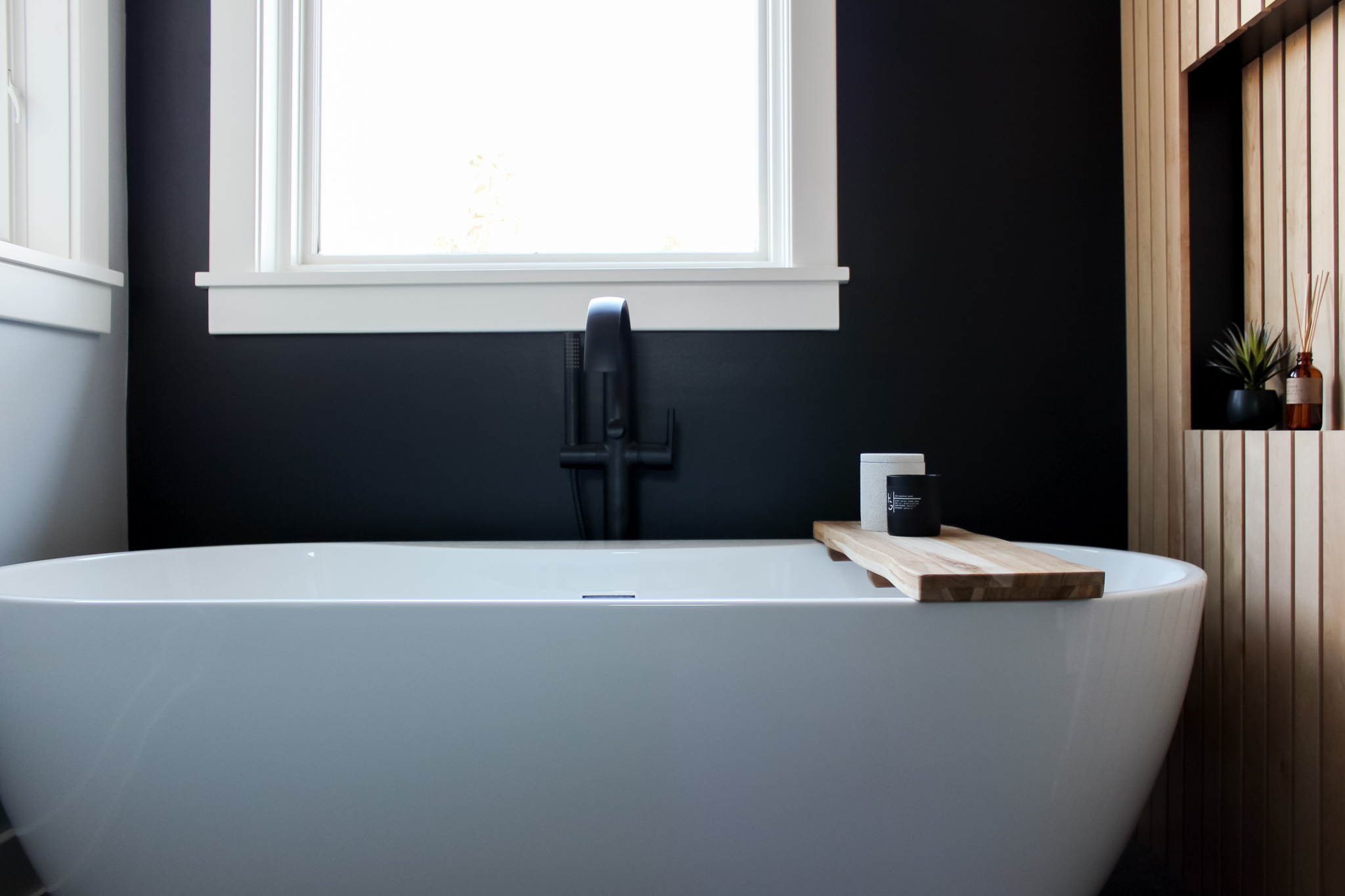
This wood slat wall is my favorite feature of the space. A niche in the wall creates a spot for a plant and air freshener and also adds detail to the large wall of wood.
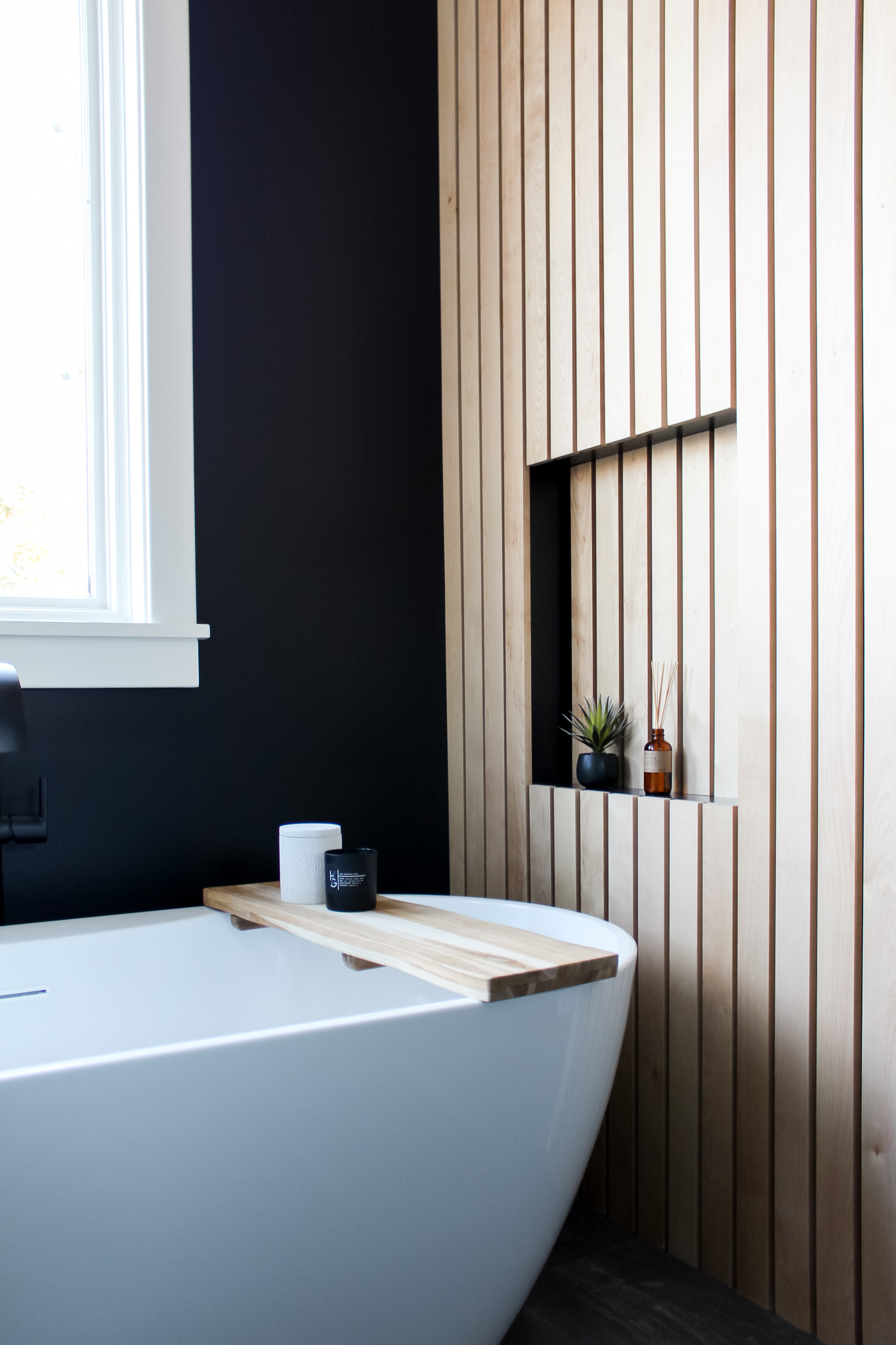
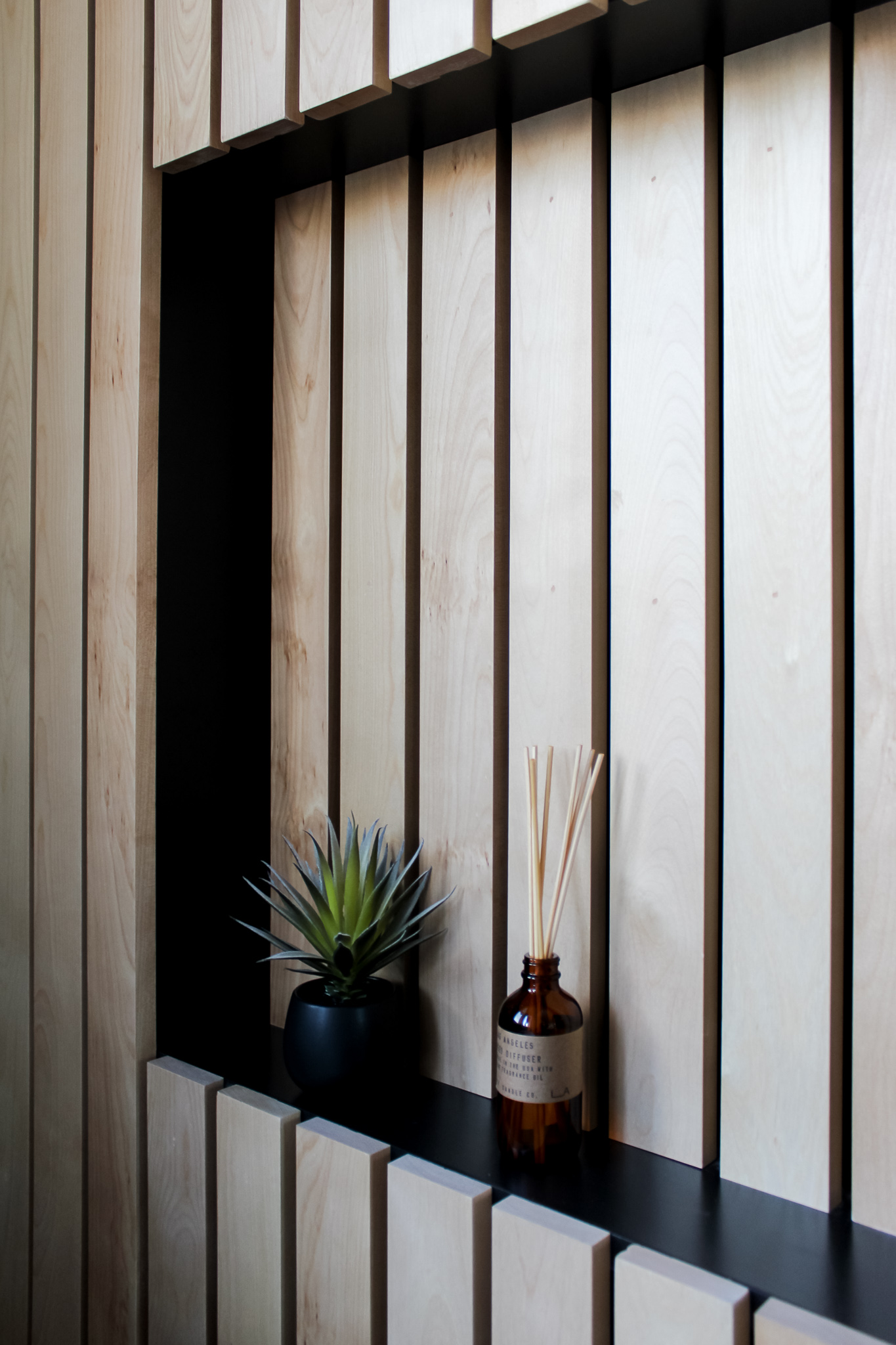
I love this live edge tub caddy the client found! Anyone else dreaming of having a bathtub like this in their home?
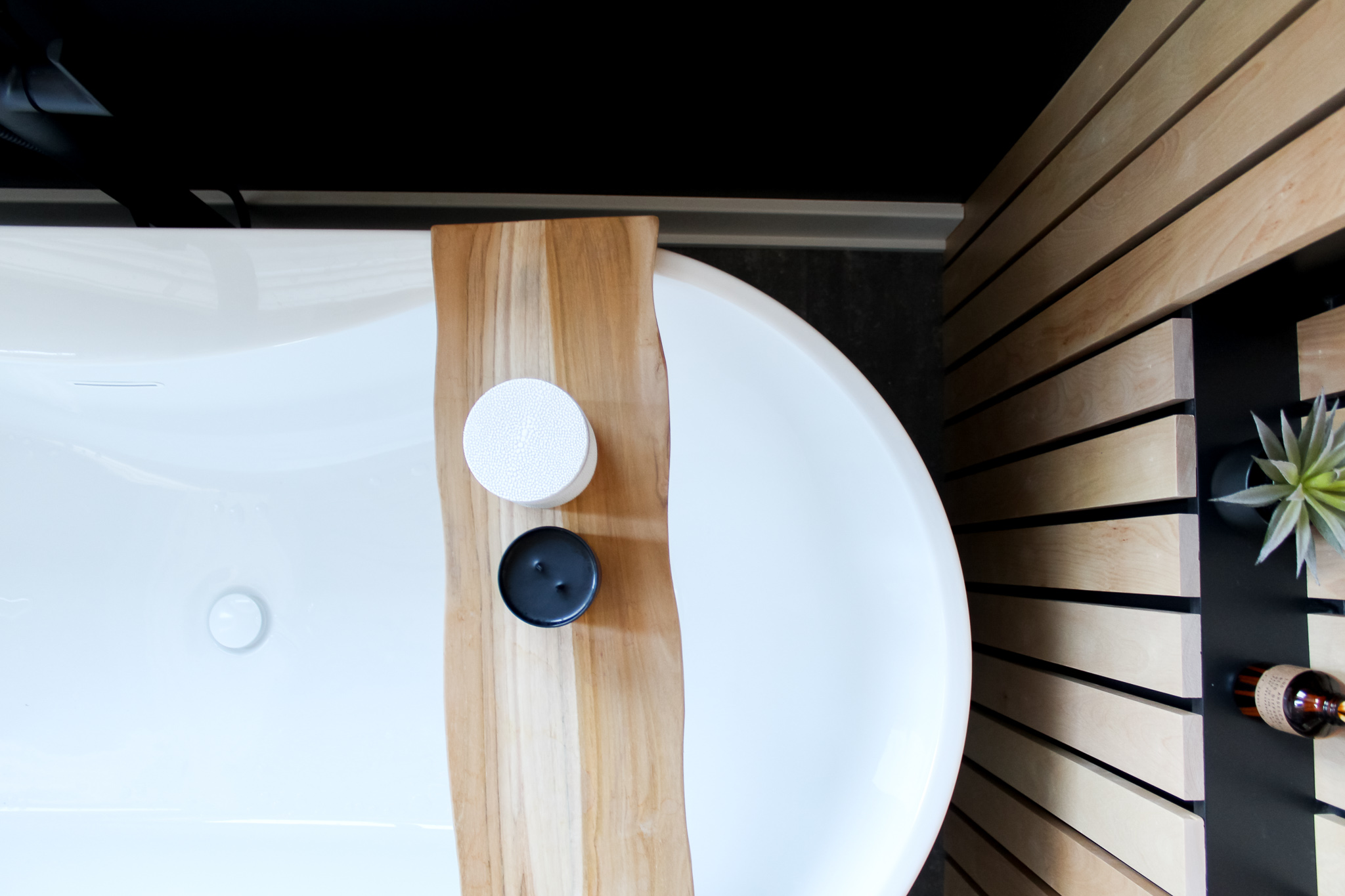
With the new layout, the vanity is now located on the wall opposite the tub. A thicker countertop slab and floating cabinets gives this vanity the modern look the clients love.
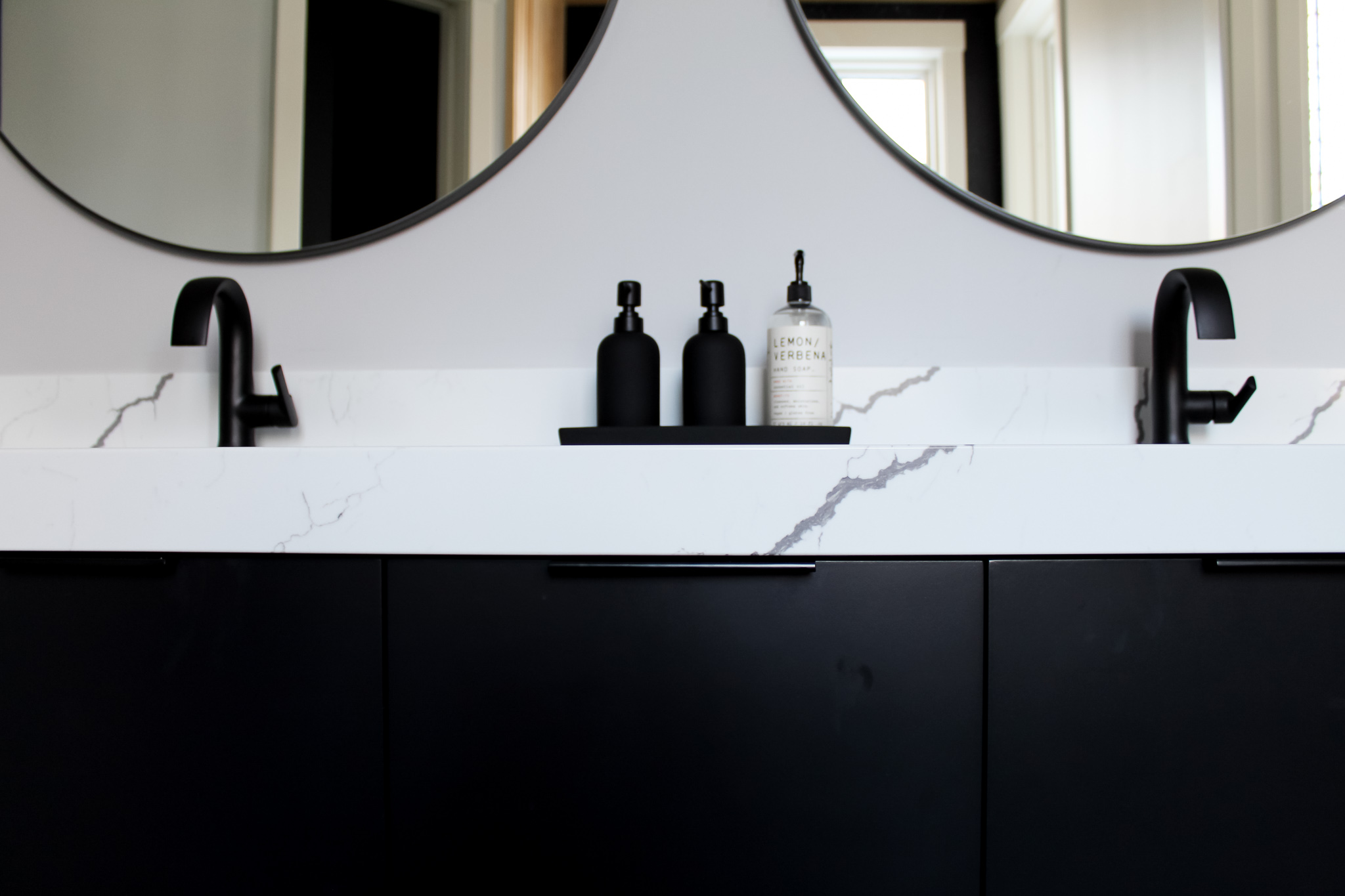
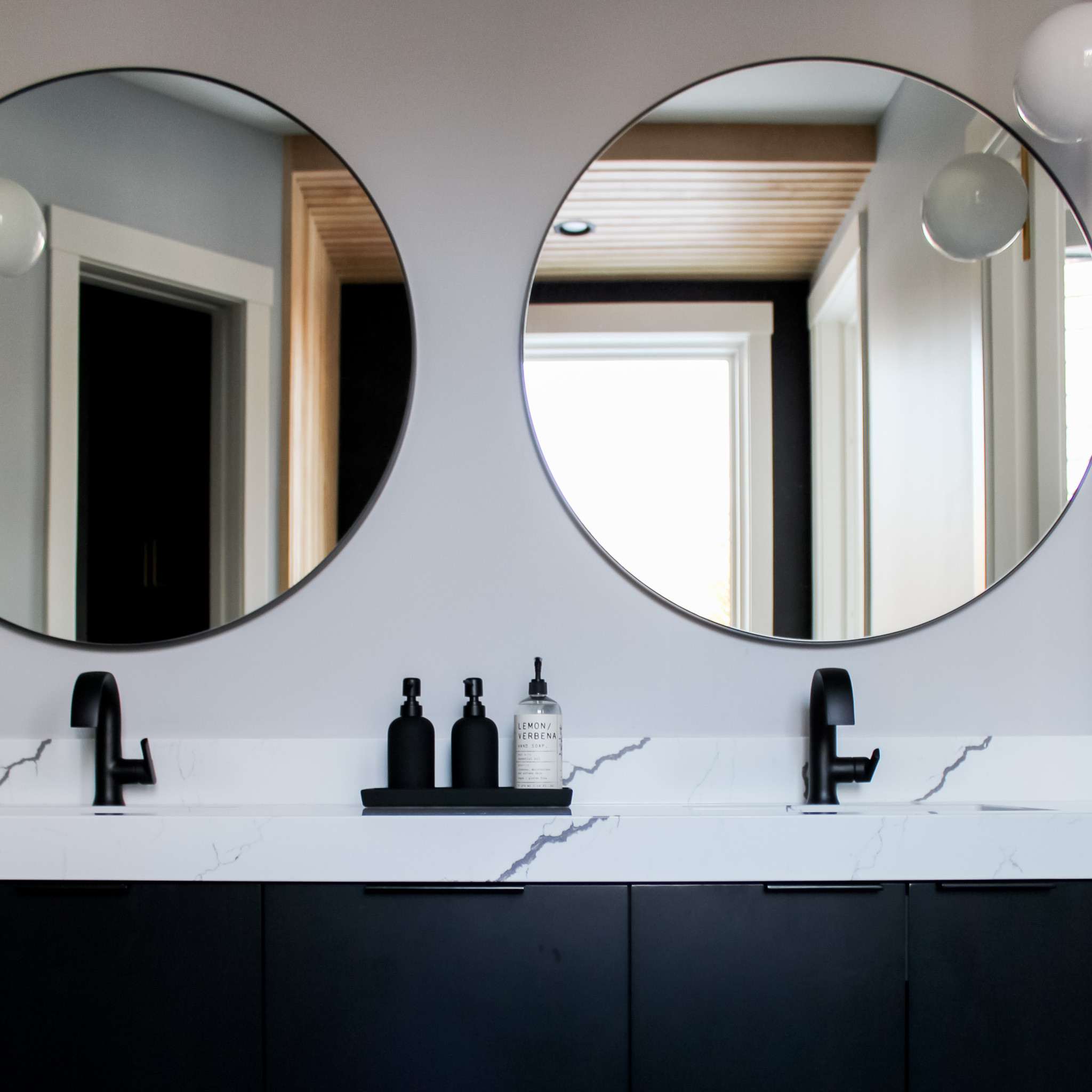
Black single handle fixtures tie into the black frame around the mirror while brass pendants with milk glass globes bring a pop of shine.
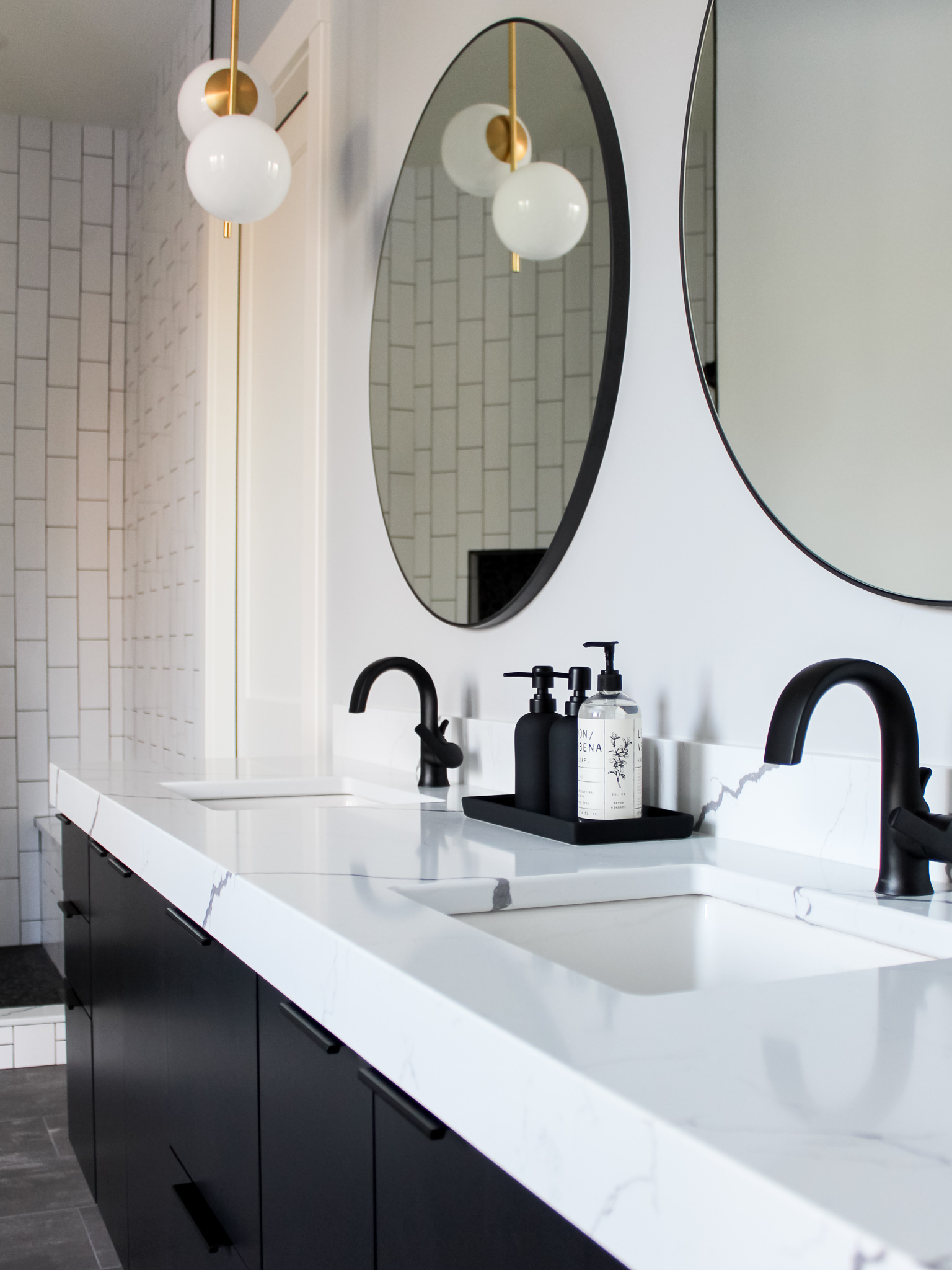
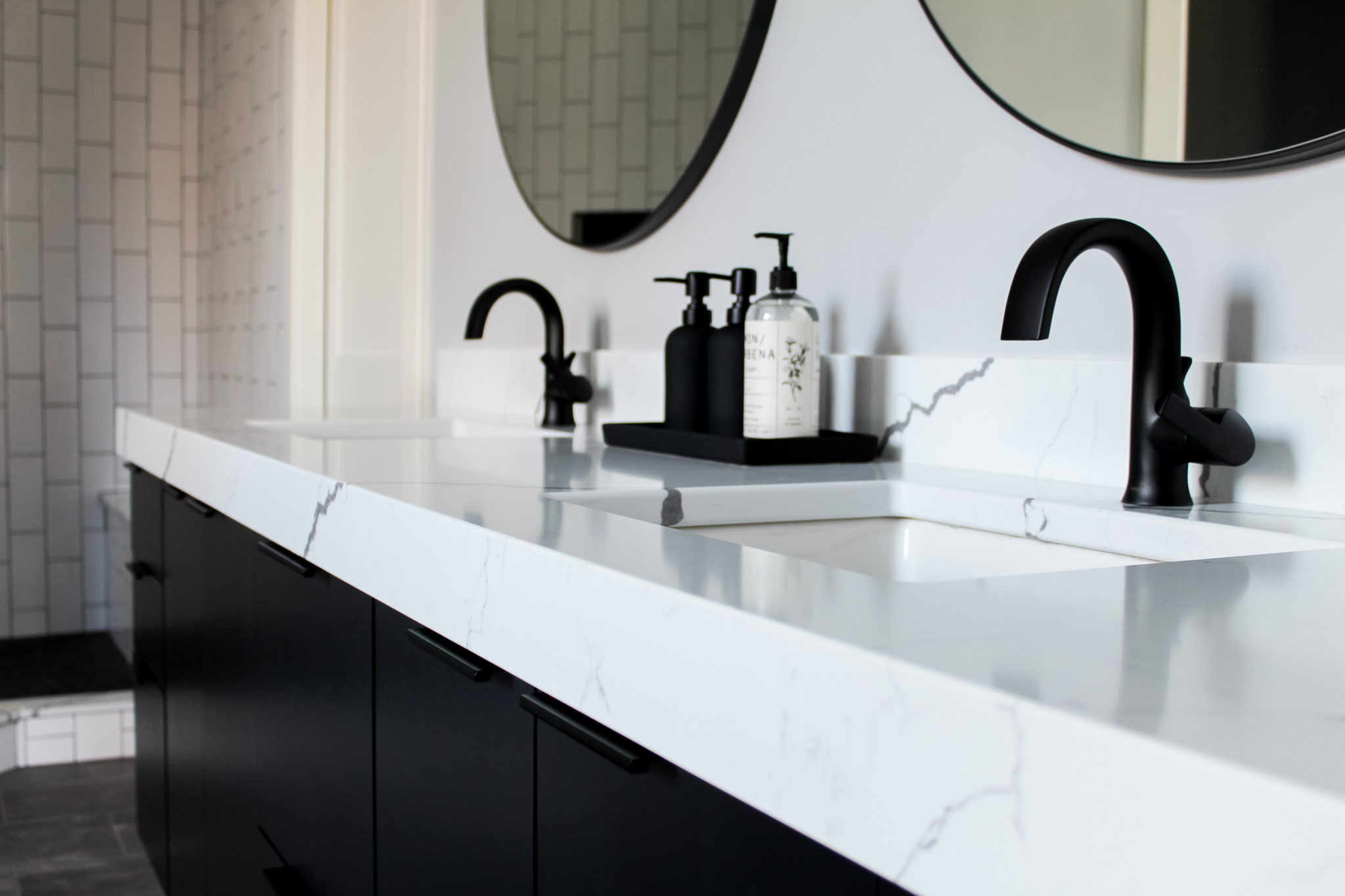
In the shower, a tumbled stone mosaic on the floor and niche brings in an organic element and is paired with vertical subway tile on the walls.
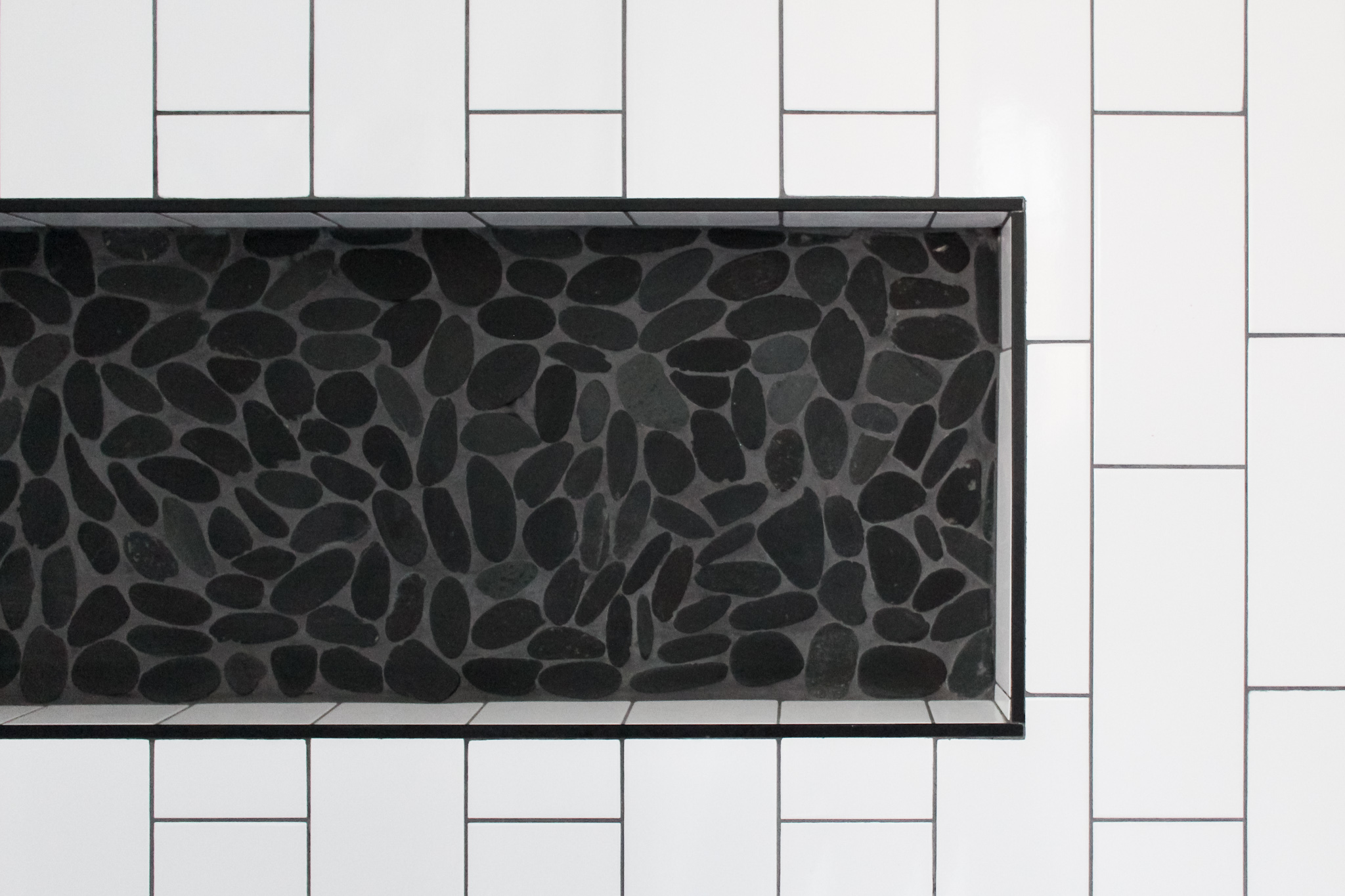
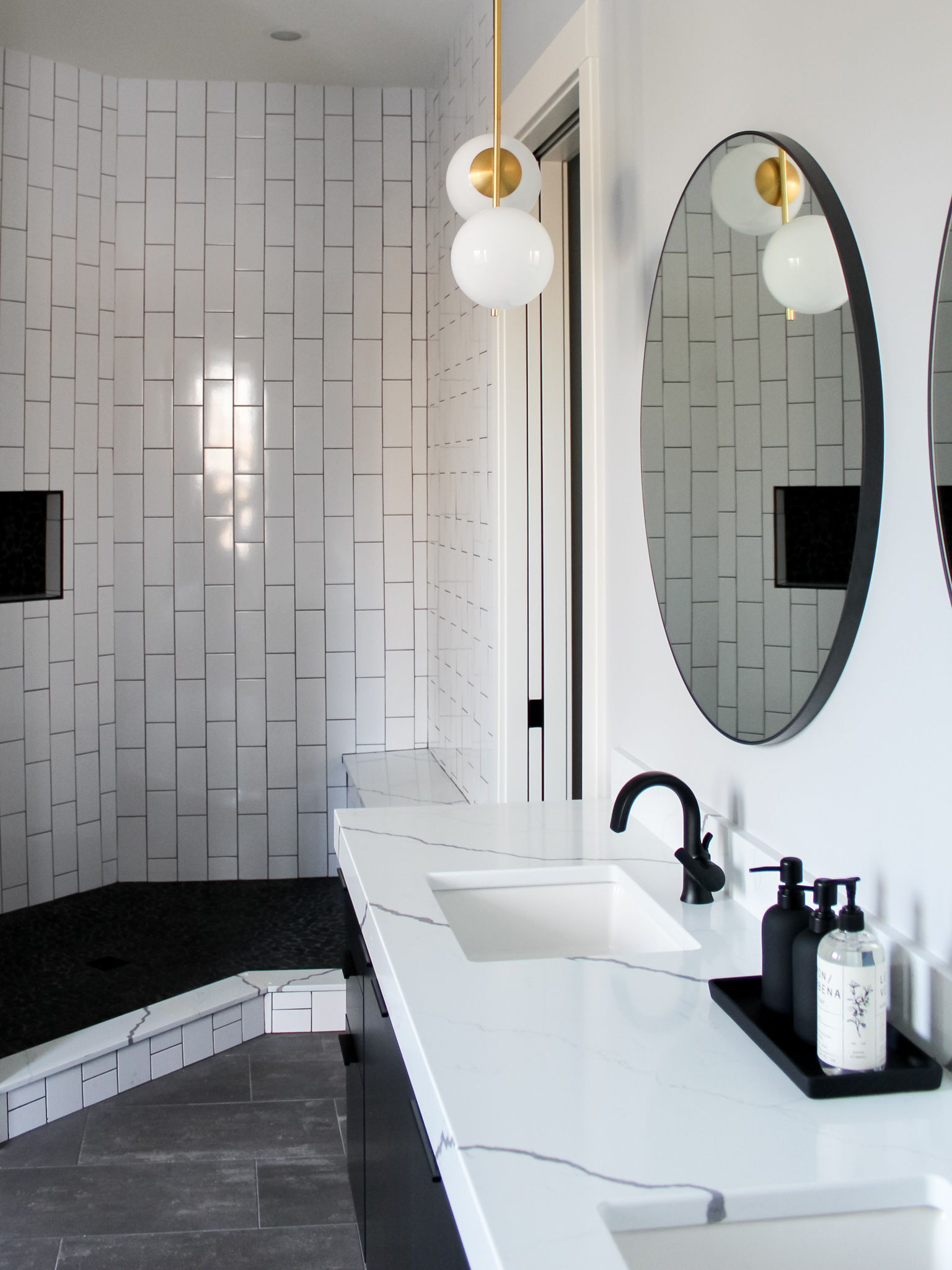
And that’s a wrap on this modern organic bath reveal! If you’re interested in a bathroom design for your own home, I would love to connect with you!

