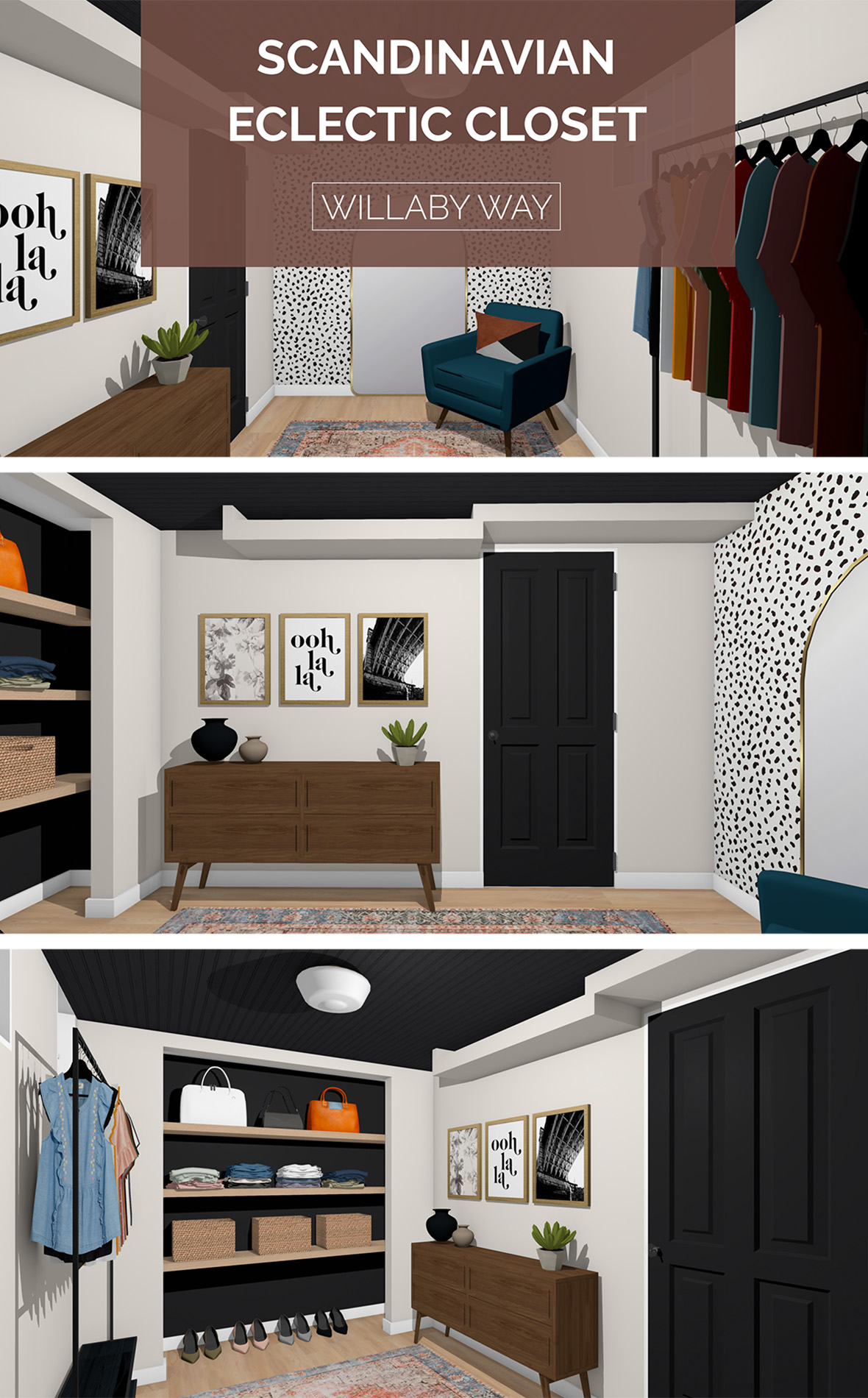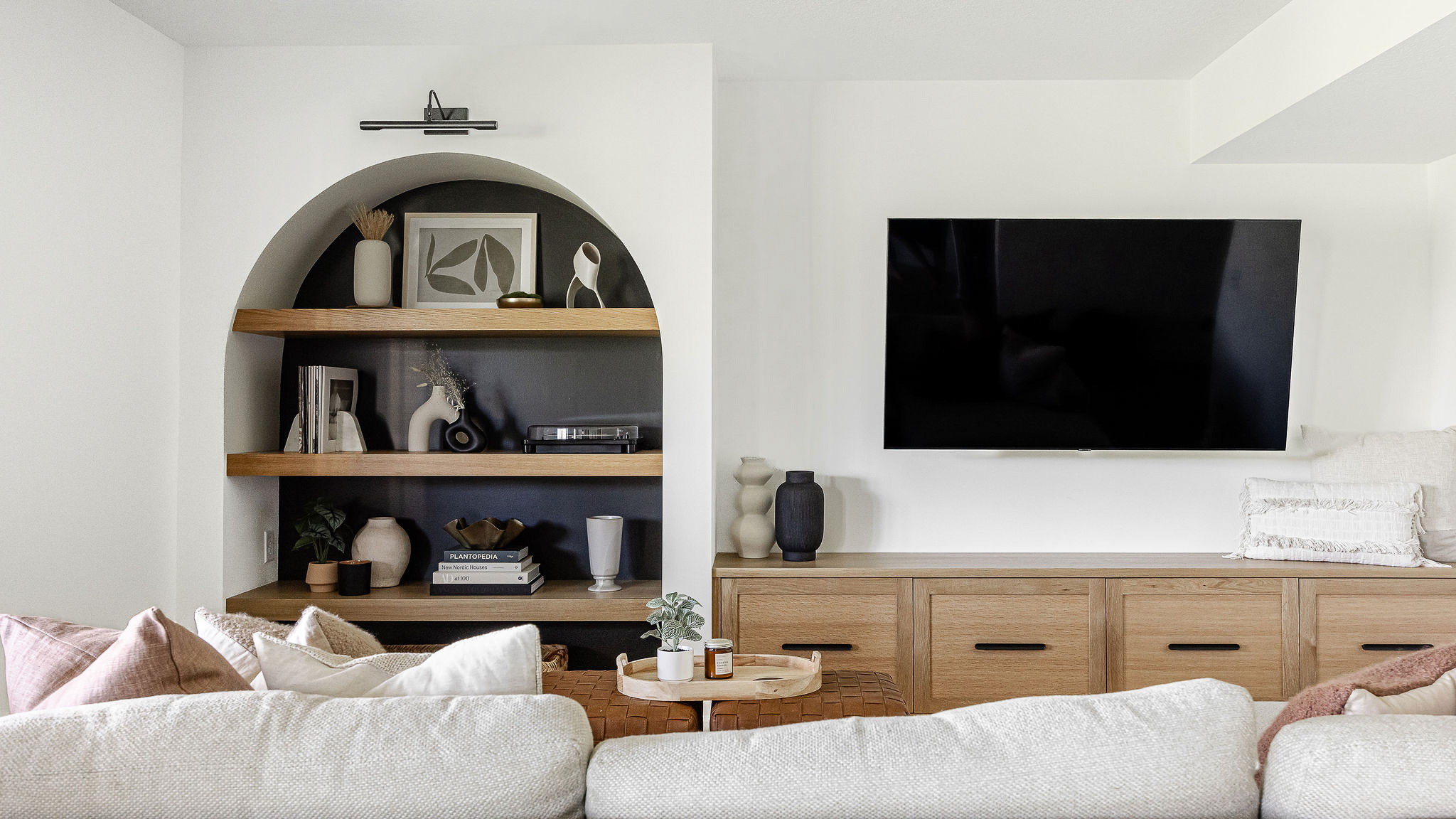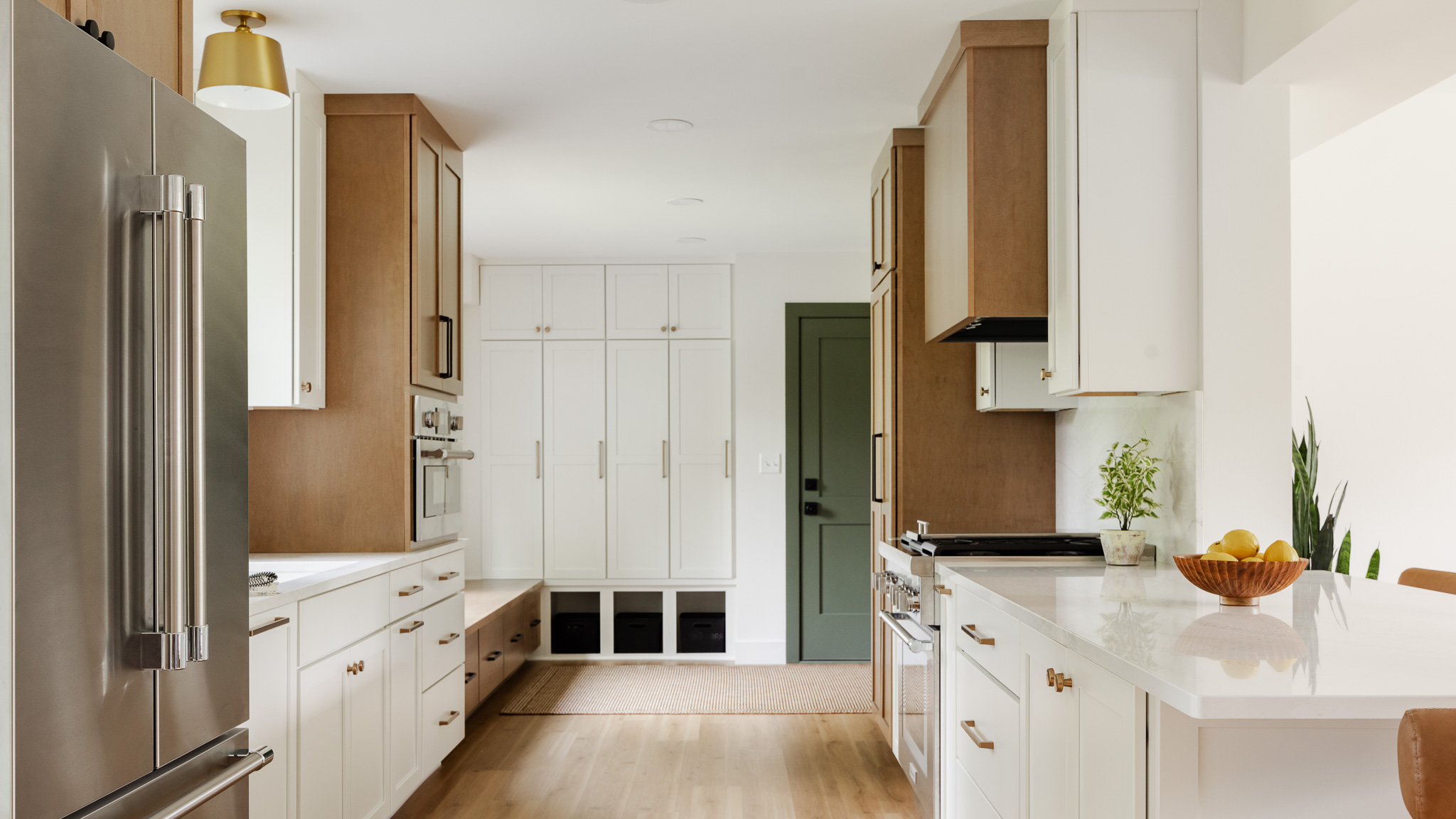These Scandinavian Eclectic Closet renderings have been such a fun project to work on!
Steph Kroeze is the writer and creator of an amazing blog called Attorney Attire. In addition to having a lifestyle blog, she is also an attorney and co-owns a real estate business with her sister. She had been following my work when I was the designer for construction2style and then when I started Willaby Way, she was a big supporter! I loved connecting with Steph on Instagram and we were able to get a call set up to chat through her home and some ideas for us to collaborate.
Steph and her husband recently moved to Colorado for work and to be closer to family. They also just bought their first home, which is so exciting! It’s such a beautiful and historic home that has amazing character. They plan to update the home to make it their own and have a few projects already in the works. We set up a call to chat through a project that needed a little design inspiration. When we were chatting, the room in her home that she was not quite sure what to do with was a small basement bedroom.
During the call, we brainstormed and came up with a plan to convert it from a bedroom into a large closet that could be used for getting ready in the morning.
Before
Let’s check out the before photos of the space. It felt dark and dingy and not a space where they wanted to spend a ton of time, but had a lot of potential.
Since this room has two windows and is located closed to the bathroom, it was a clear choice that it would be perfect for a closet.
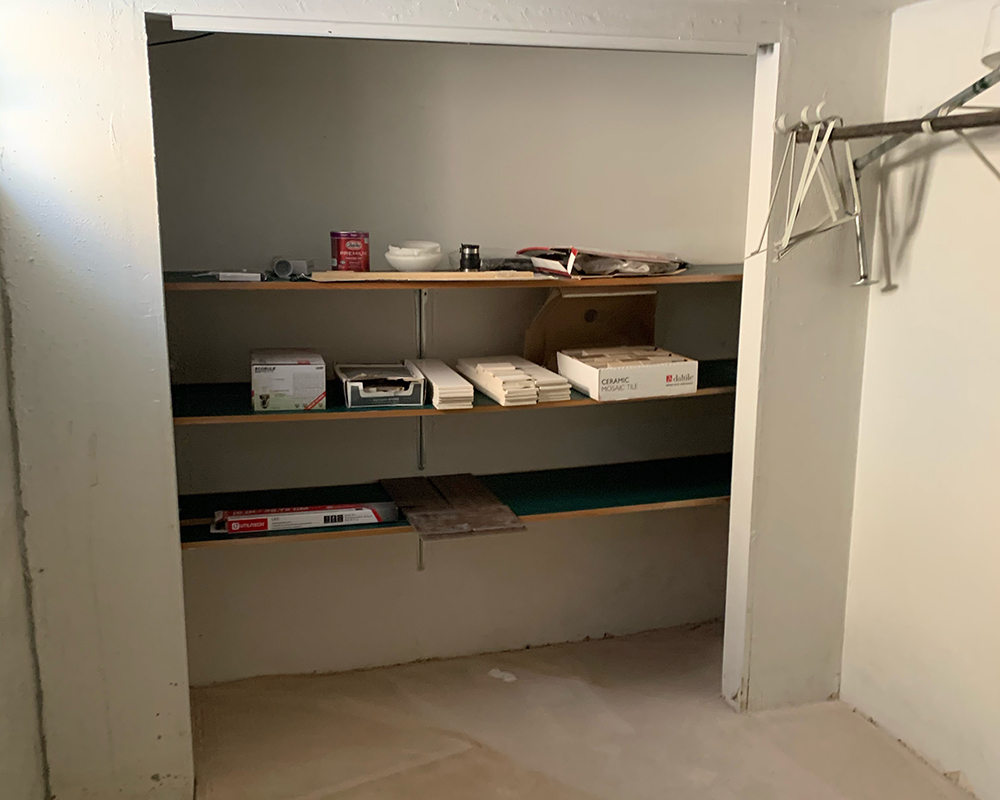
Mood Board
The design inspiration for this space included a dark paneled ceiling, black and white wallpaper, a vintage rug, and fun gold accents. I loved these inspiration images because they showed closets that felt like you would actually want to spend time in them, rather than just throwing clothes in and shutting the door.
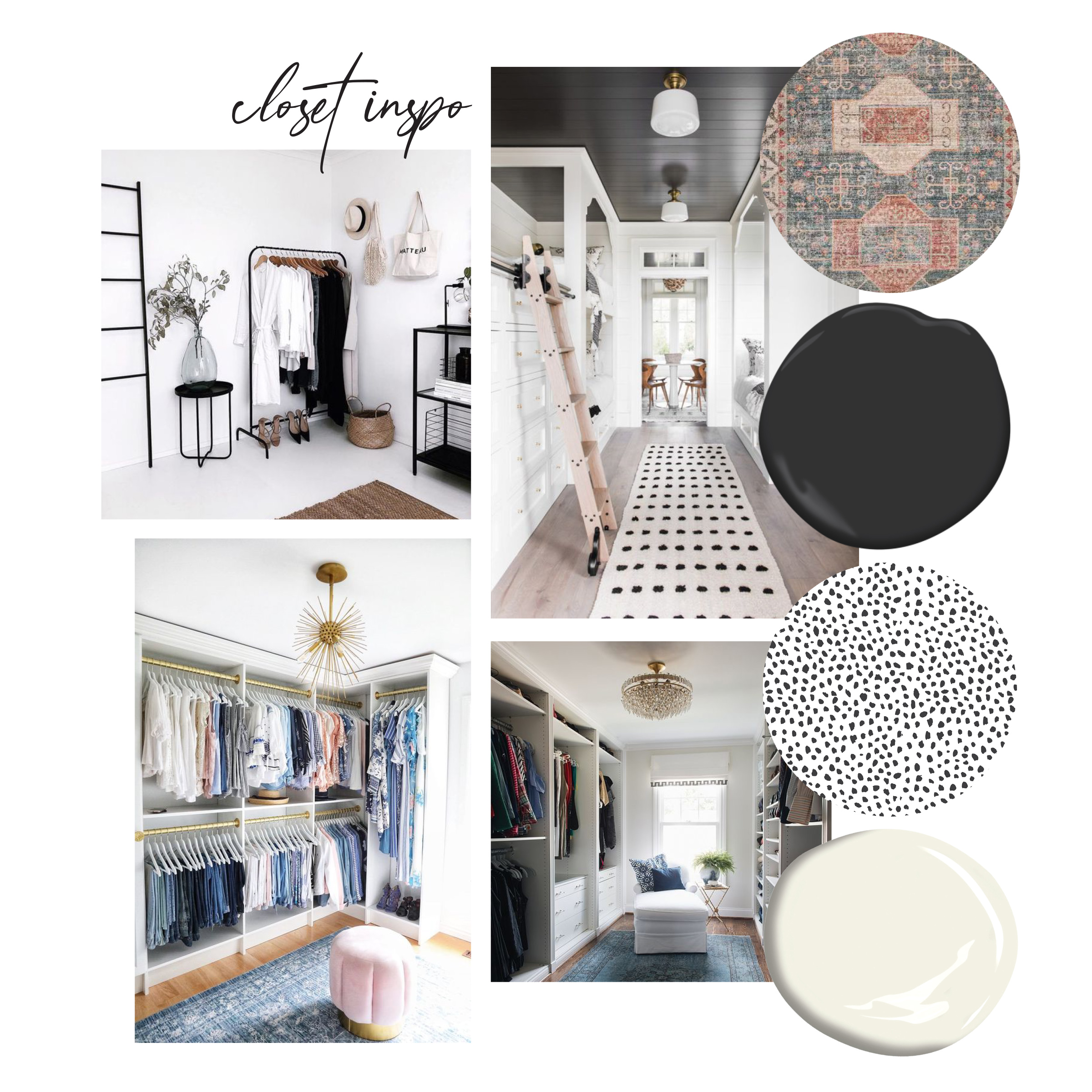
Renderings
By designing the closet renderings, the client was able to envision what the space would look like prior to buying any furniture or putting time into the space. It also turned a bedroom that was previously just used for storage into a closet space they actually wanted.
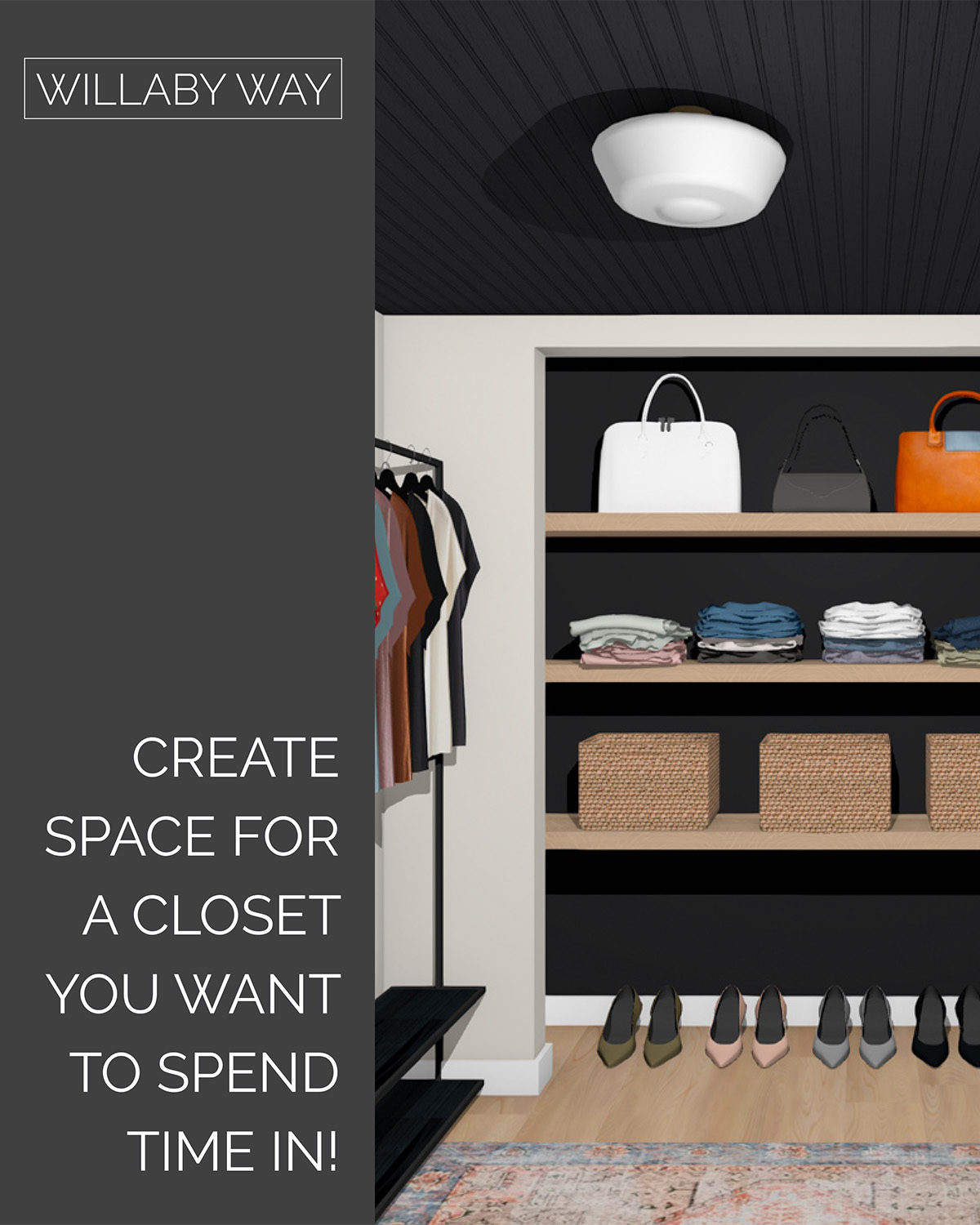
This is one of the benefits of rendering because you’re able to make decisions faster and feel confident since you can see it your exact space. Plus, with the ability to design them completely virtually, anyone with a project in mind can use this service!
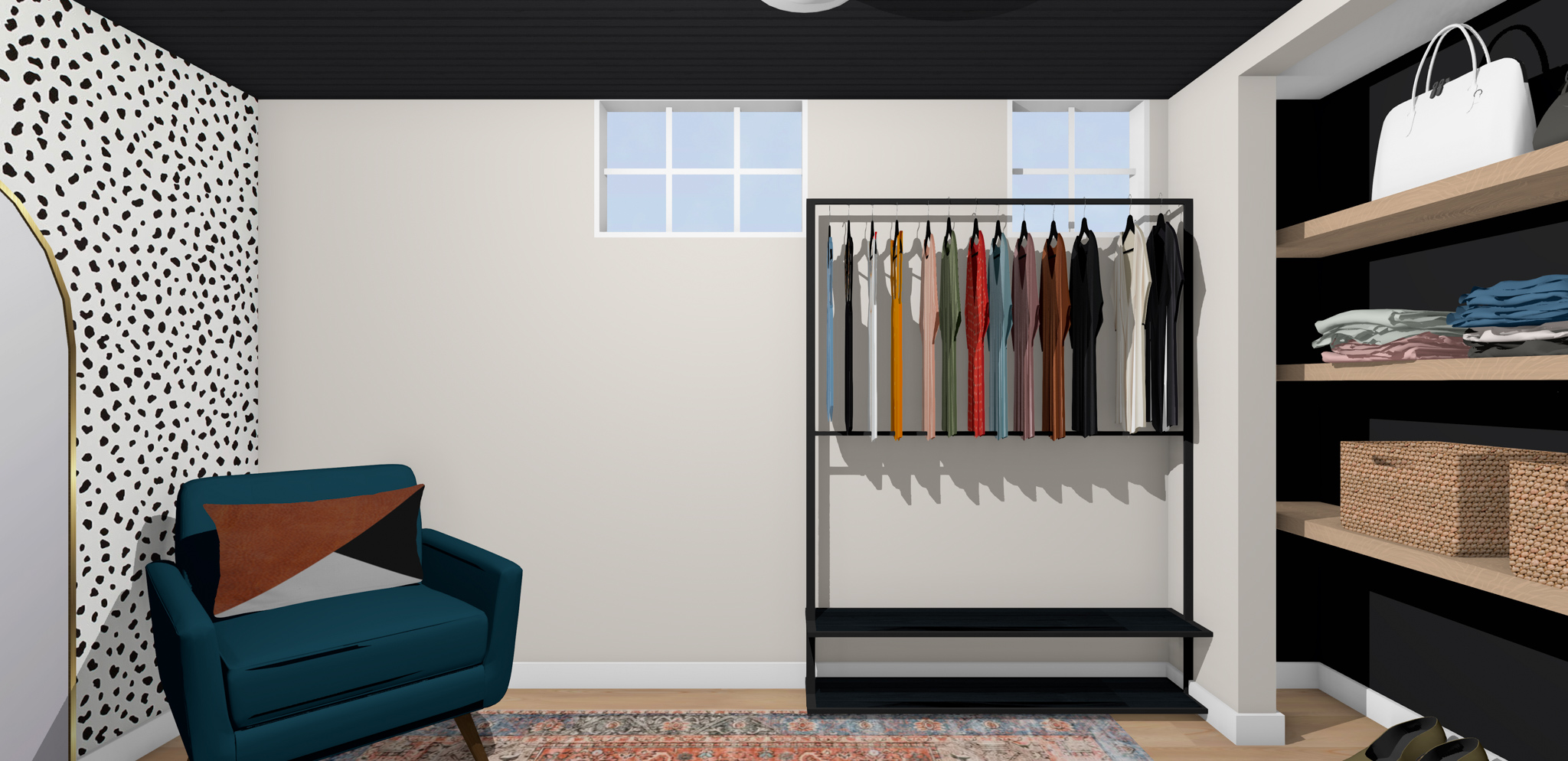
To make the most of the space, the design suggestion shows the previous closet now being used as a spot for shelving. This keeps it feeling more open without the need for doors, while still looking pretty with shelving and baskets. Painting the closet black also ties into the black beadboard ceiling and painted door. Even though it may seem counterintuitive, bringing a darker color into a smaller space will actually make it appear larger.
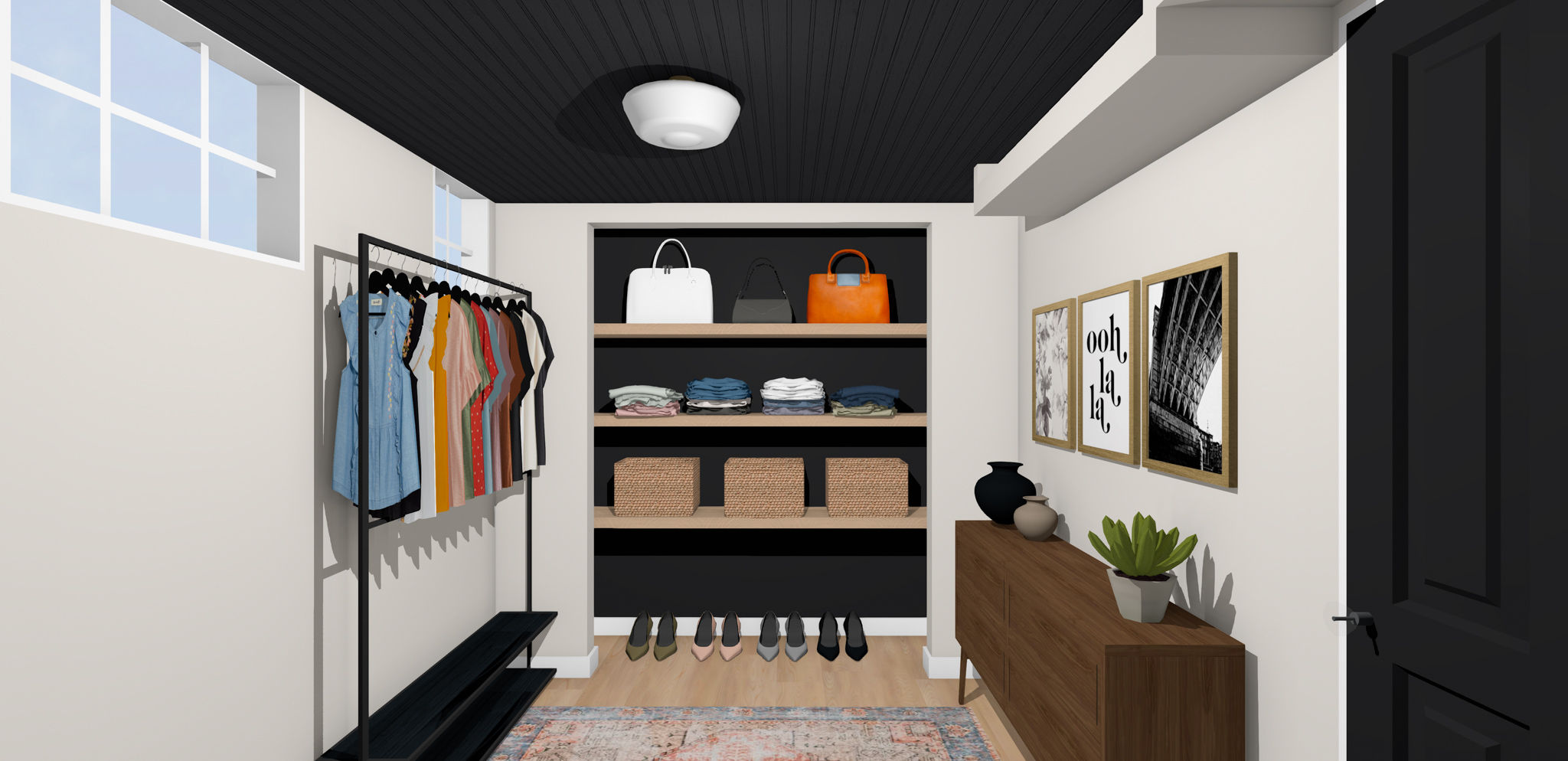
On the other side of the room, peel & stick wallpaper provides a fun accent wall. The wallpaper has a simple pattern, but it complements the black and white tones in the rest of the space. The design shows the room with a large arched mirror and cozy chair for hanging out in the space.
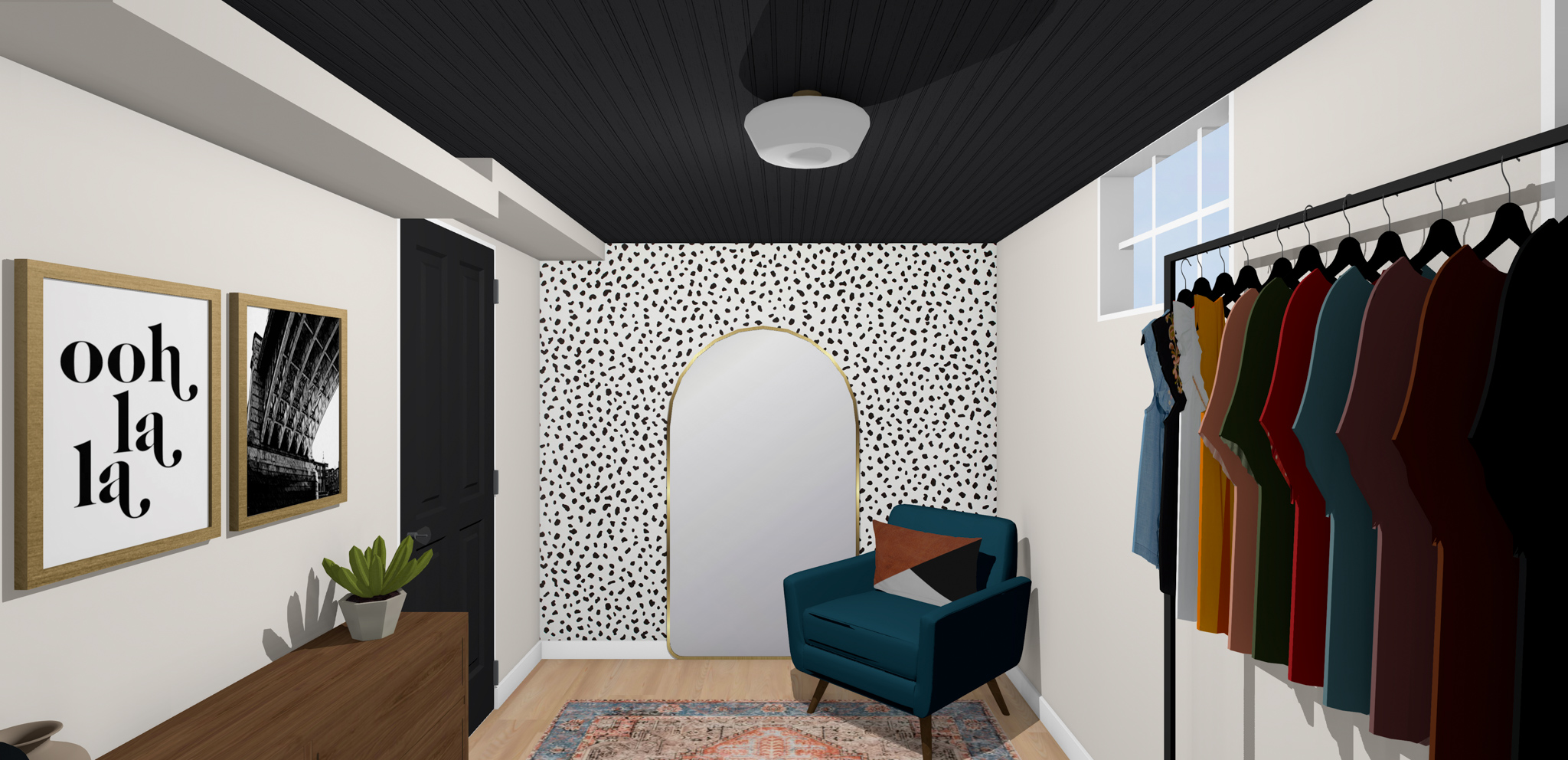
Another wall has a dresser for clothes that need to be tucked away with pretty prints above. With a mid century design, the dresser adds to the eclectic flair of this space.
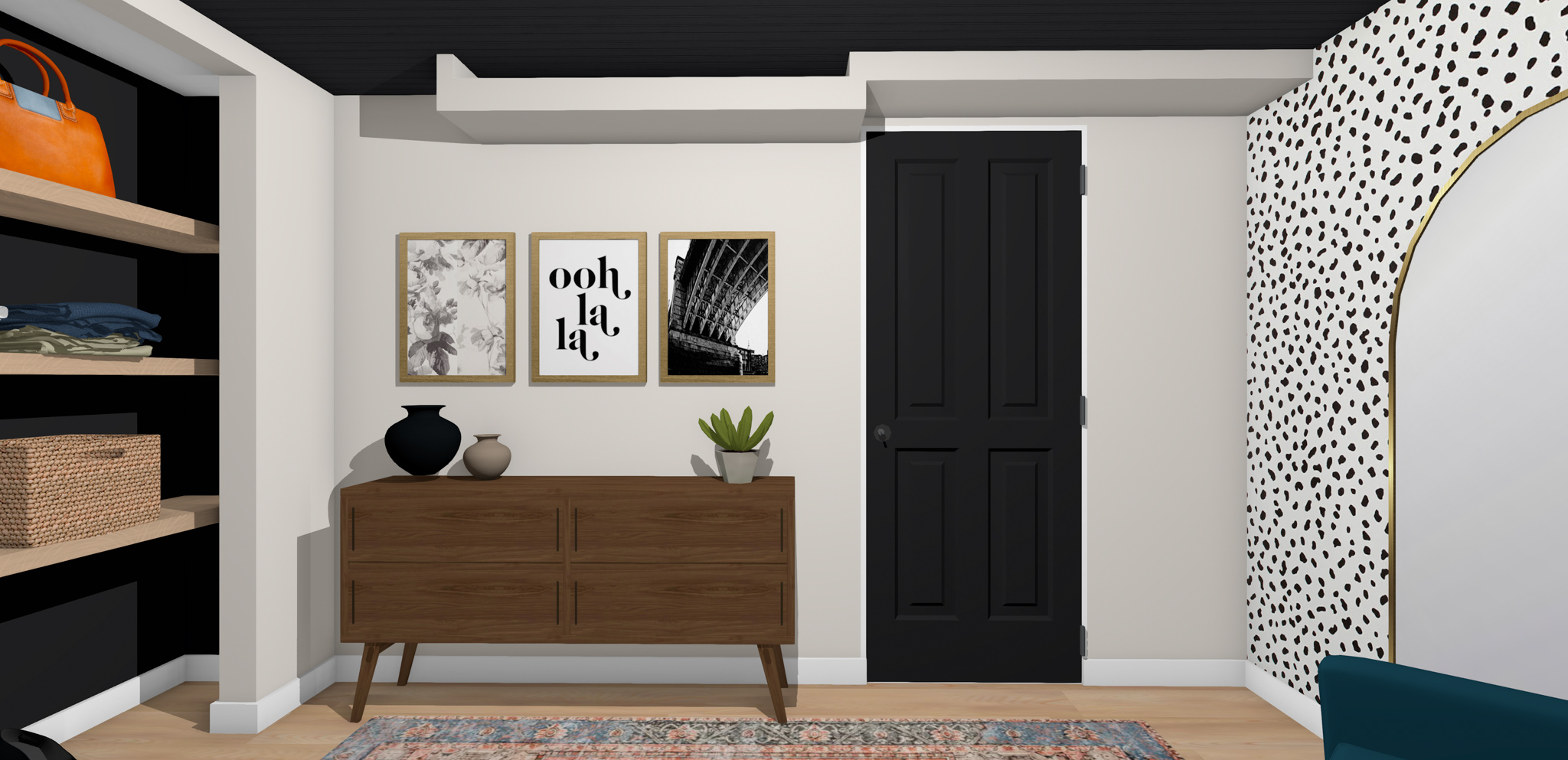
For hanging clothes, the design shows a hanging rack to keep clothes organized and easily accessible.
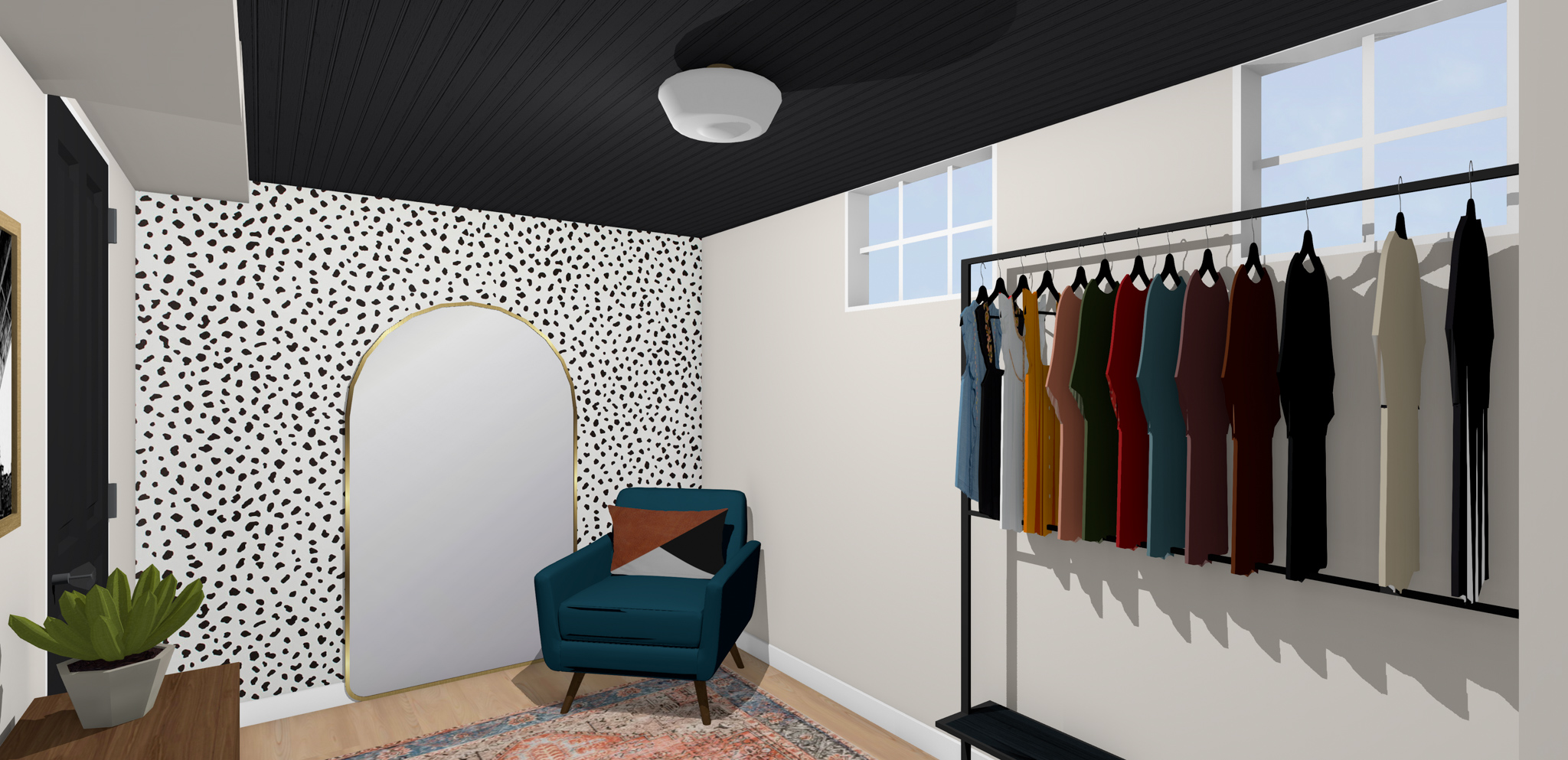
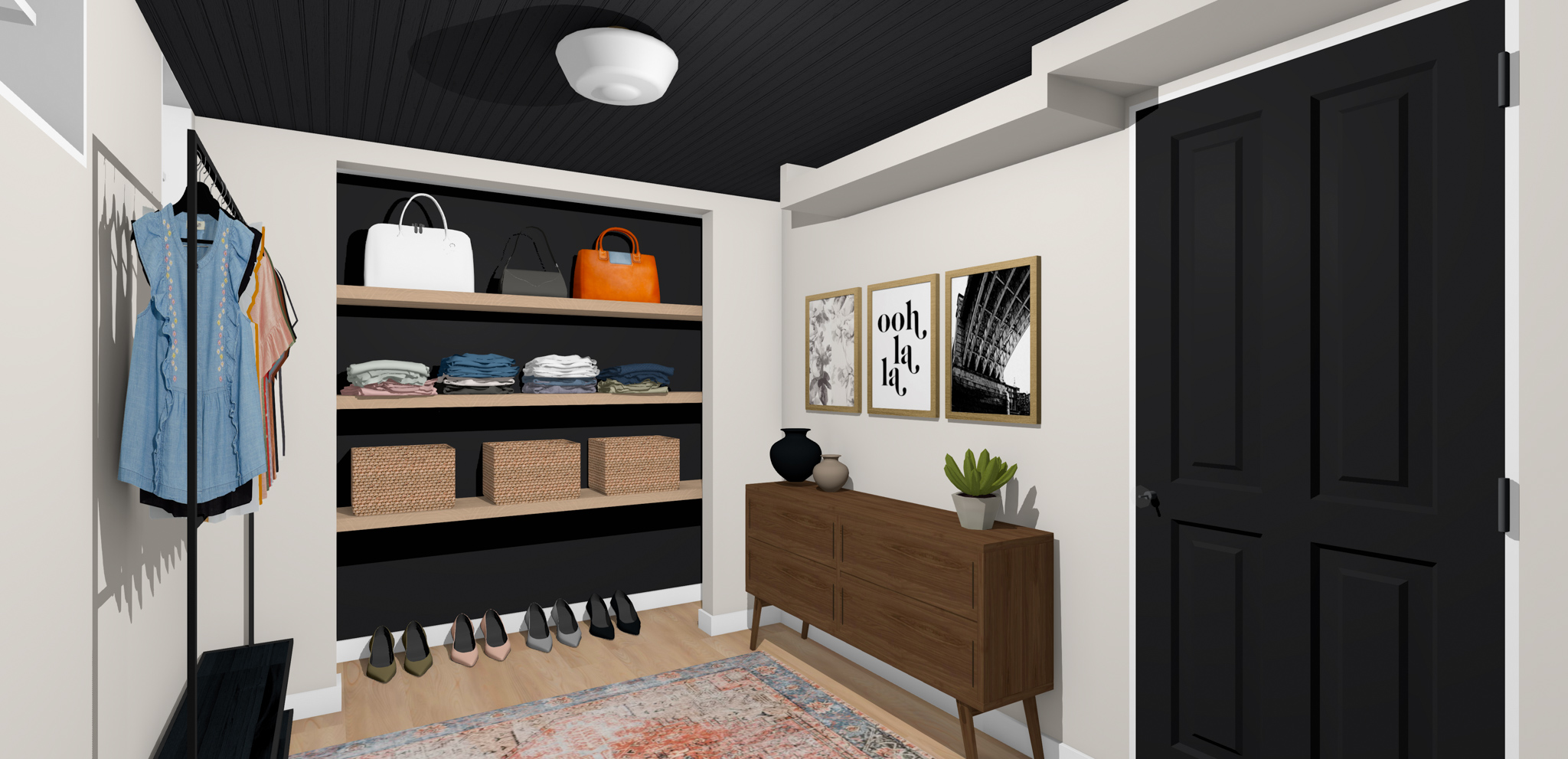
I loved being able to create these closet renderings because it was a unique and different project! It’s also a great reminder that if you’ve got a room that isn’t working in your home, it can be changed into something else. Making the rooms in your home actually work for your lifestyle and daily activities is so much more practical than a dining room you may eat in once a year or an office that sits empty.
It’s been such a joy to get to know Steph from Attorney Attire more and I am so excited to follow along as she continues to update her home and this closet space! You can follow her on Instagram at @stephkroeze. And if you’re interested in renderings for your own project, you can check out a few FAQs and I’d love to connect with you HERE!
